KEEP UP WITH OUR DAILY AND WEEKLY NEWSLETTERS
PRODUCT LIBRARY
the apartments shift positions from floor to floor, varying between 90 sqm and 110 sqm.
the house is clad in a rusted metal skin, while the interiors evoke a unified color palette of sand and terracotta.
designing this colorful bogotá school, heatherwick studio takes influence from colombia's indigenous basket weaving.
read our interview with the japanese artist as she takes us on a visual tour of her first architectural endeavor, which she describes as 'a space of contemplation'.
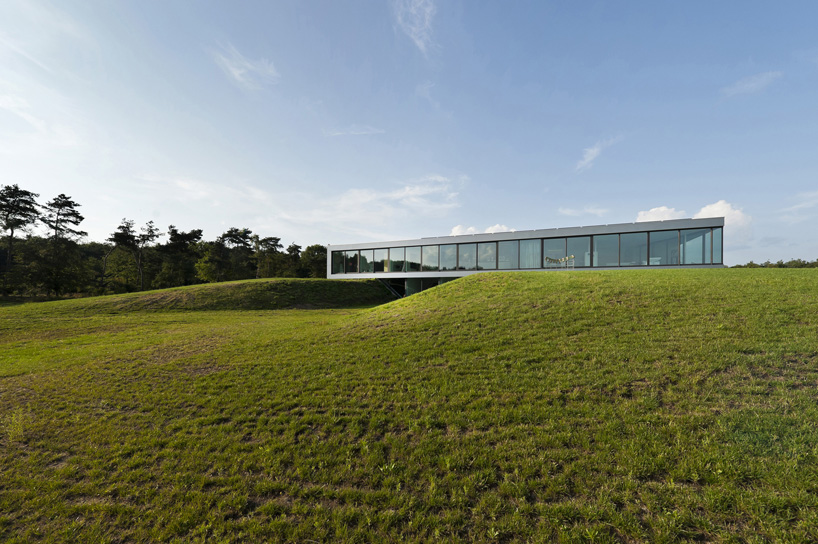
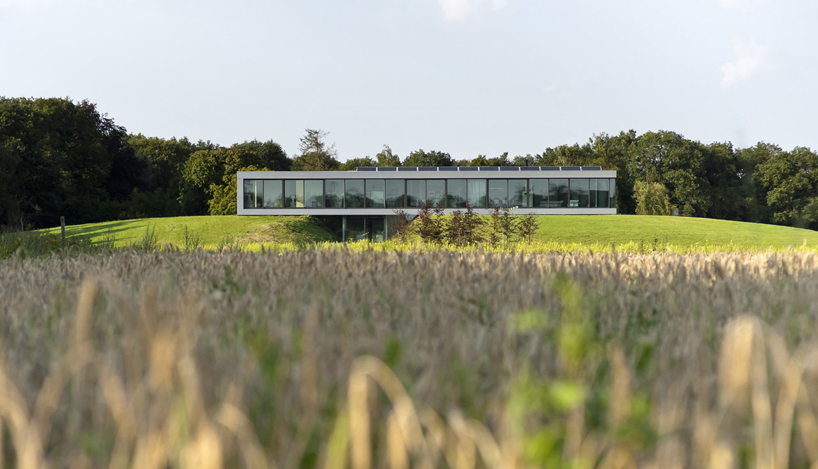 long horizontal volume keeps a low profileimage © christiaan de bruijne
long horizontal volume keeps a low profileimage © christiaan de bruijne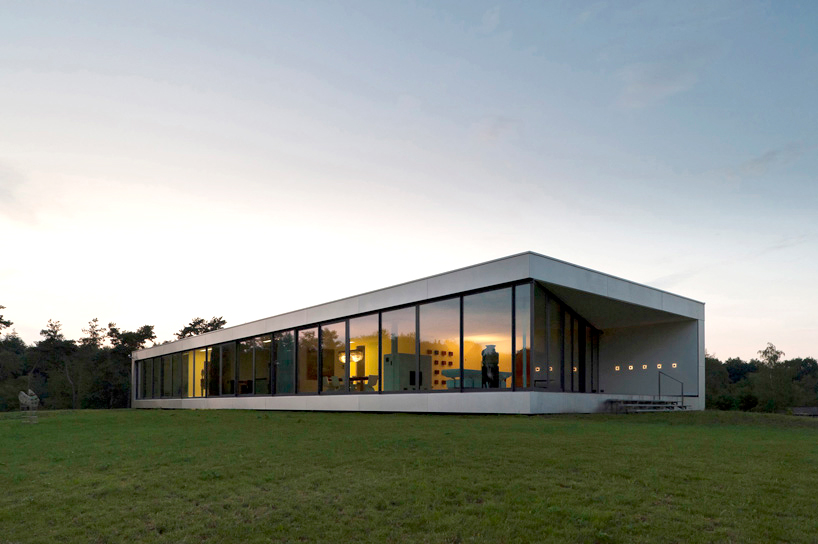 image © christiaan de bruijne
image © christiaan de bruijne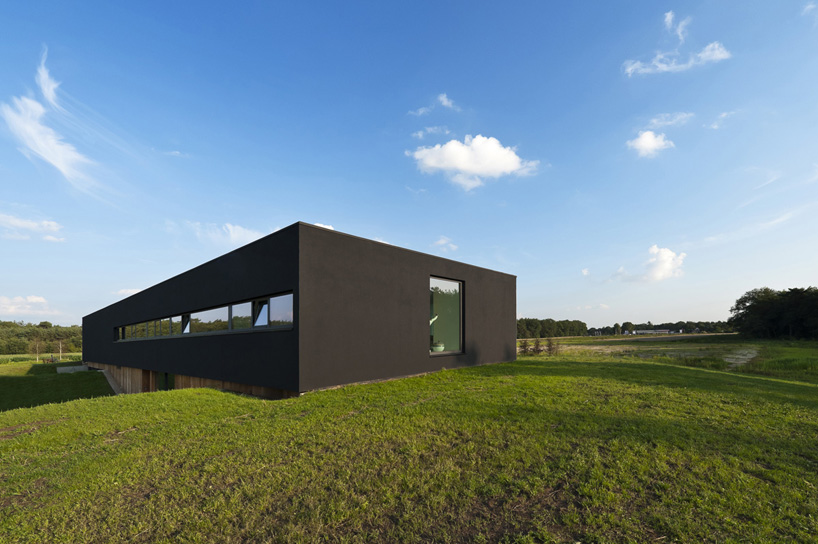 image © christiaan de bruijne
image © christiaan de bruijne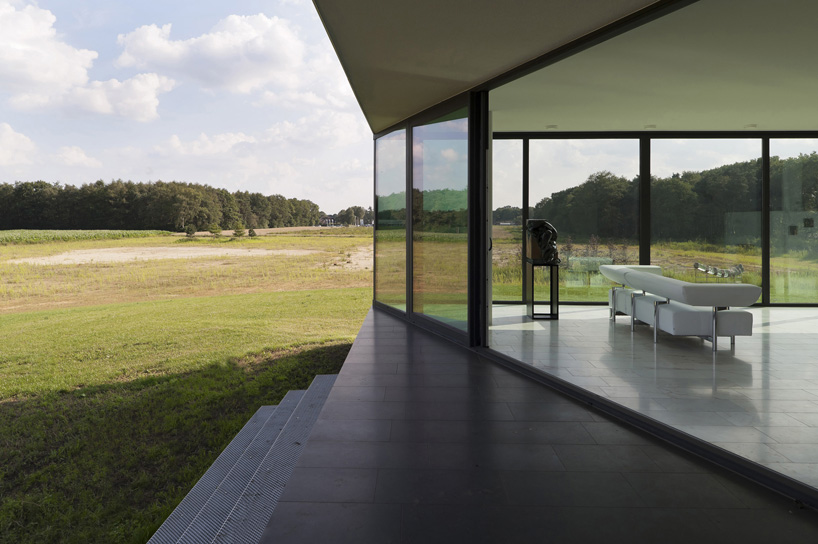 exterior deck and view over the natural environmentimage © christiaan de bruijne
exterior deck and view over the natural environmentimage © christiaan de bruijne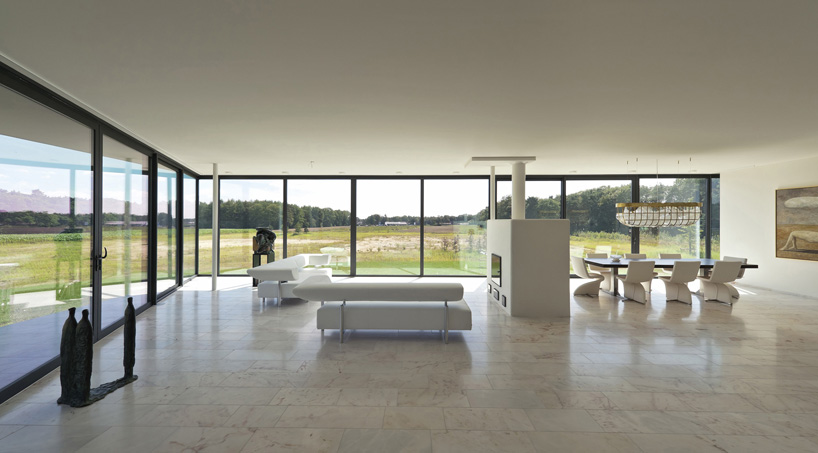 living room wrapped in a glass envelopeimage © christiaan de bruijne
living room wrapped in a glass envelopeimage © christiaan de bruijne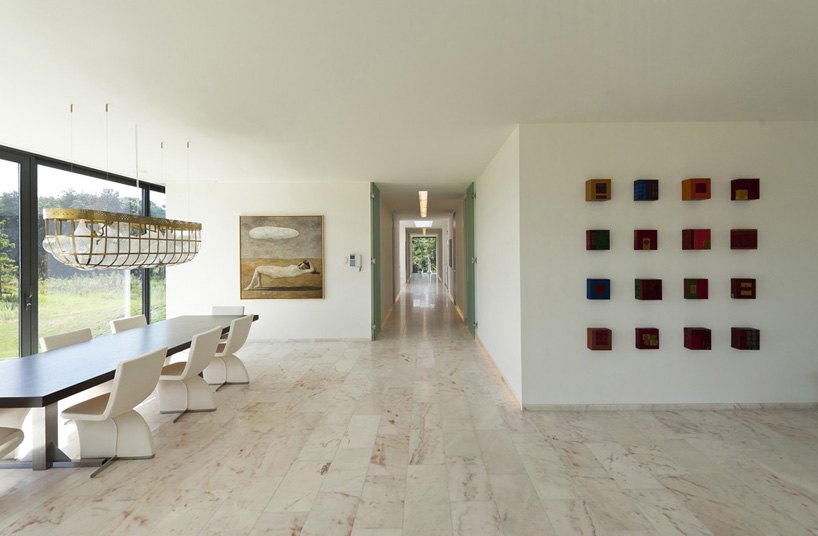 dining areaimage © christiaan de bruijne
dining areaimage © christiaan de bruijne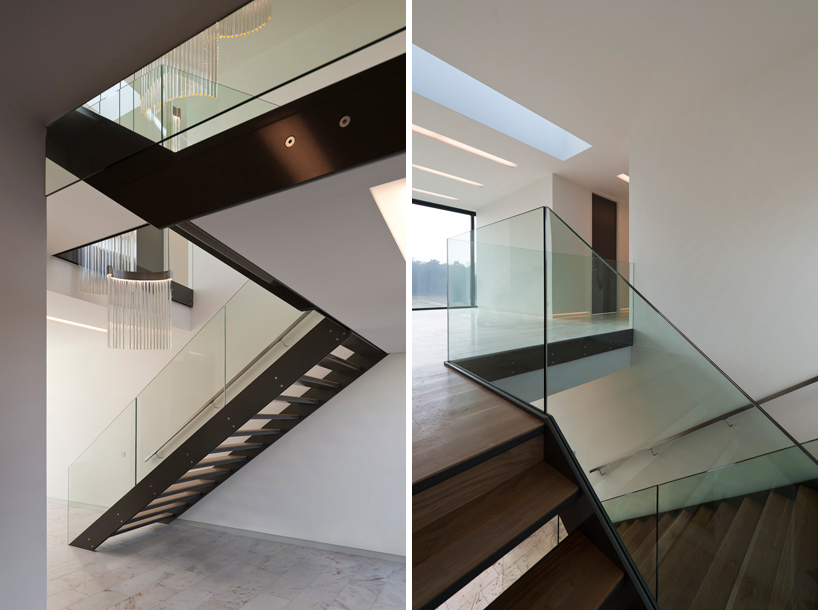 stairsimages © christiaan de bruijne
stairsimages © christiaan de bruijne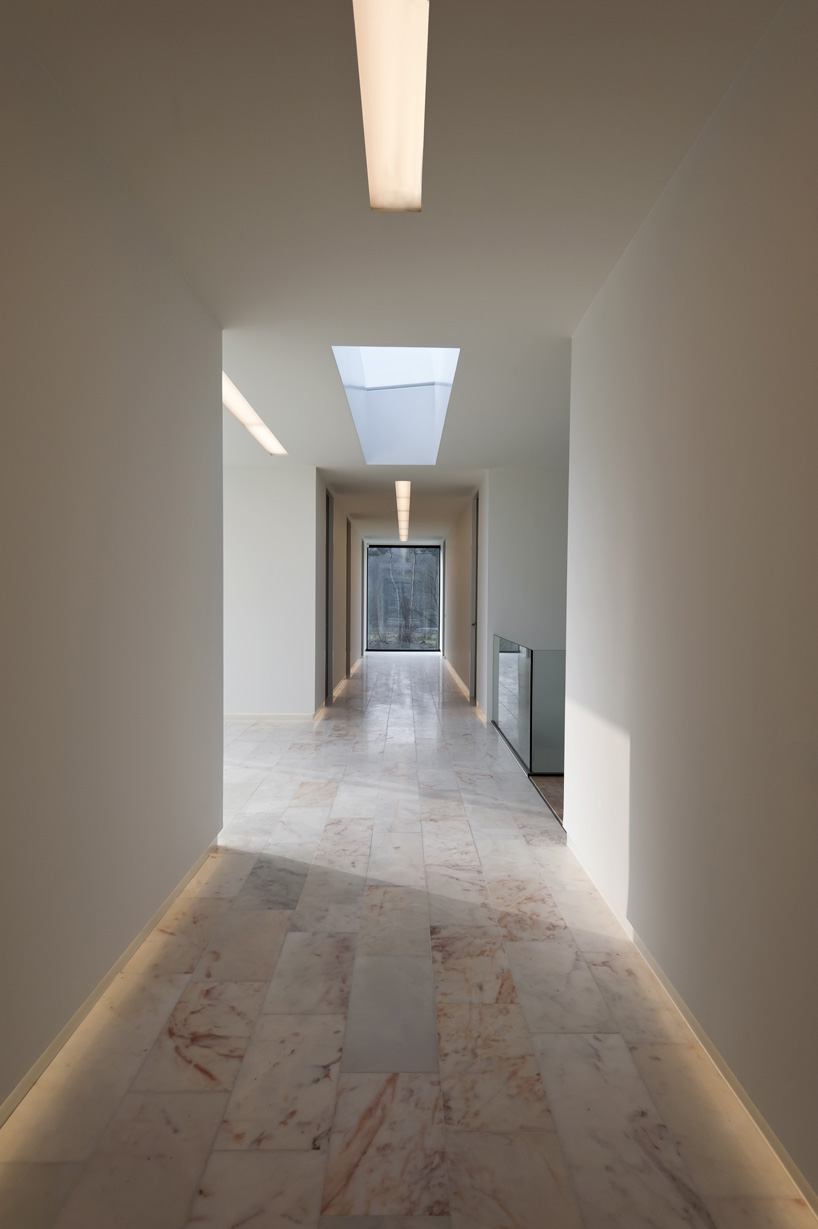 corridor with skylight and white marble floorsimage © christiaan de bruijne
corridor with skylight and white marble floorsimage © christiaan de bruijne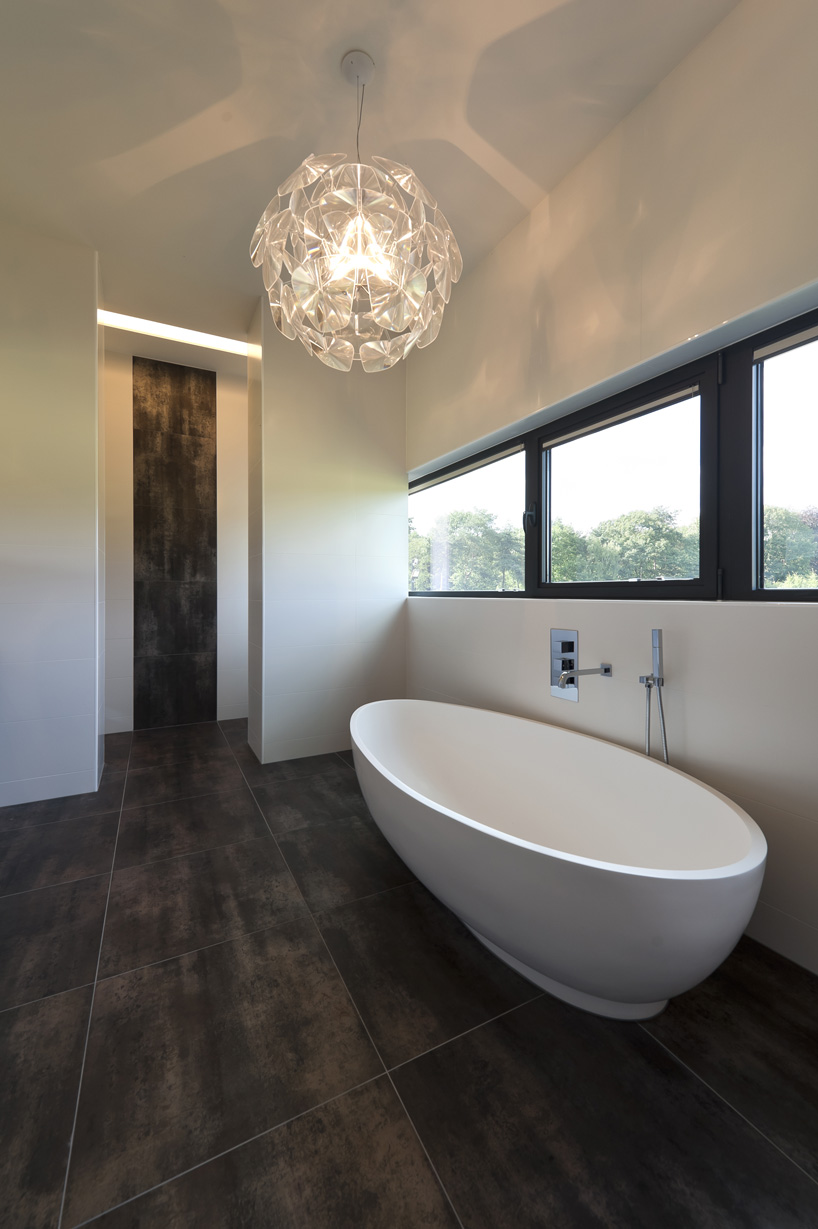 Bathroomimage © christiaan de bruijne
Bathroomimage © christiaan de bruijne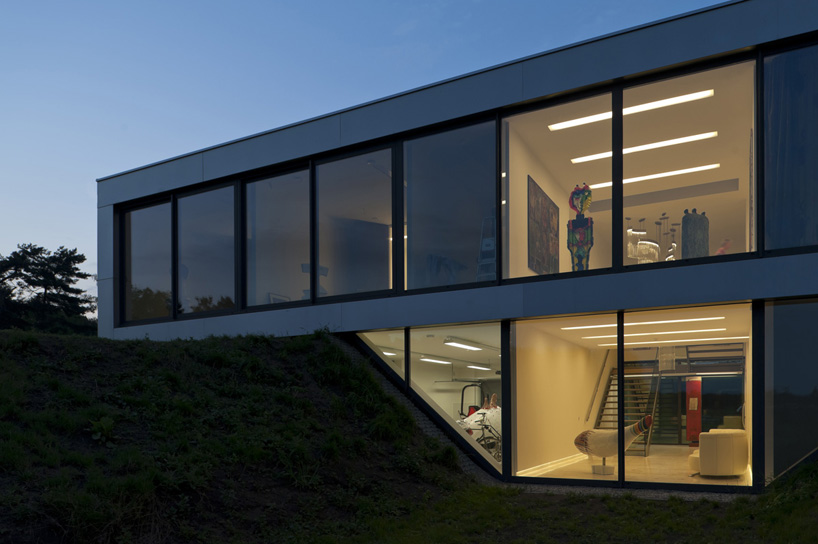 front facadeimage © christiaan de bruijne
front facadeimage © christiaan de bruijne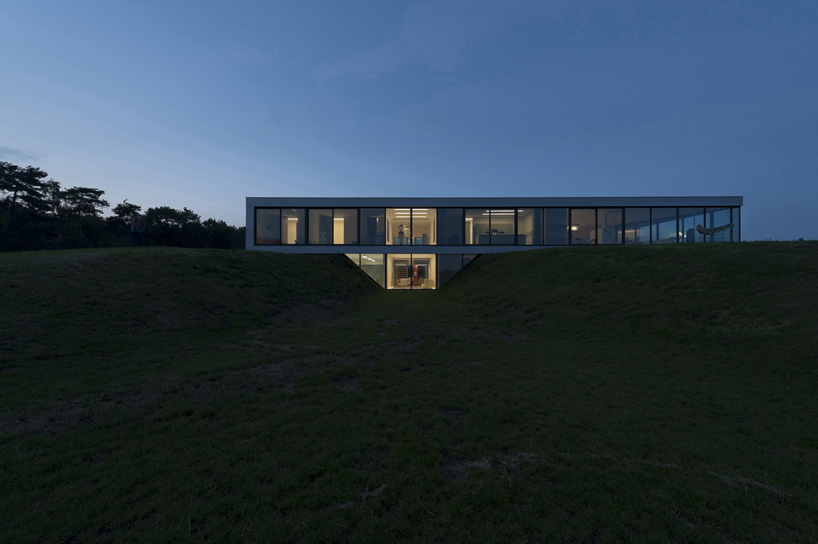 image © christiaan de bruijne
image © christiaan de bruijne


