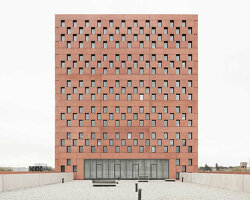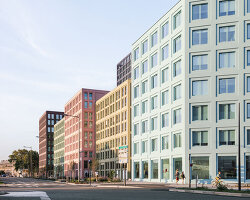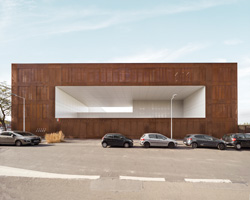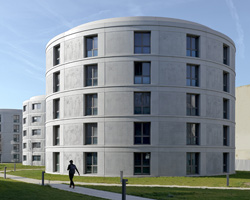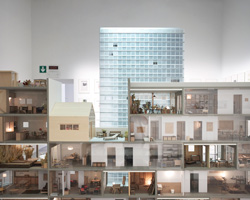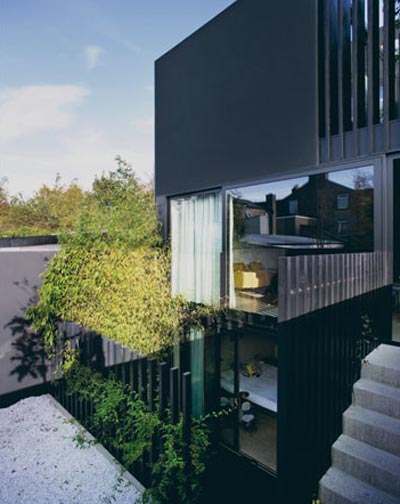KEEP UP WITH OUR DAILY AND WEEKLY NEWSLETTERS
PRODUCT LIBRARY
the apartments shift positions from floor to floor, varying between 90 sqm and 110 sqm.
the house is clad in a rusted metal skin, while the interiors evoke a unified color palette of sand and terracotta.
designing this colorful bogotá school, heatherwick studio takes influence from colombia's indigenous basket weaving.
read our interview with the japanese artist as she takes us on a visual tour of her first architectural endeavor, which she describes as 'a space of contemplation'.
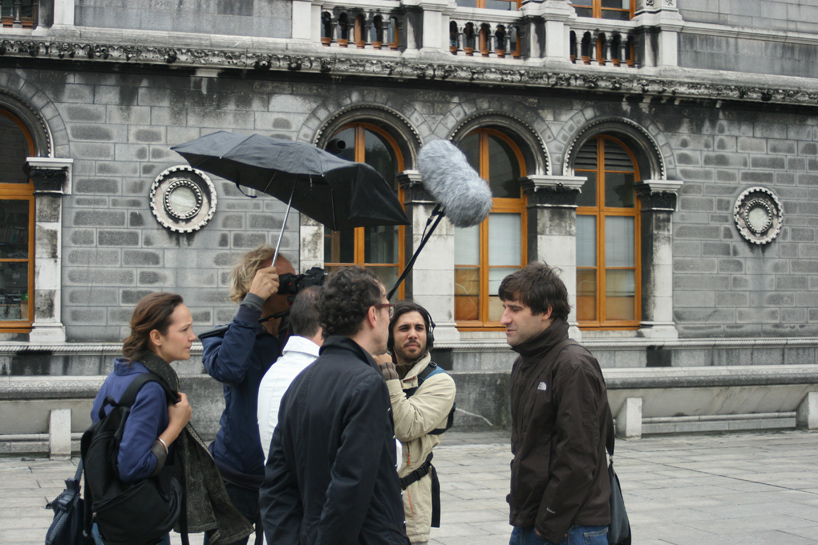
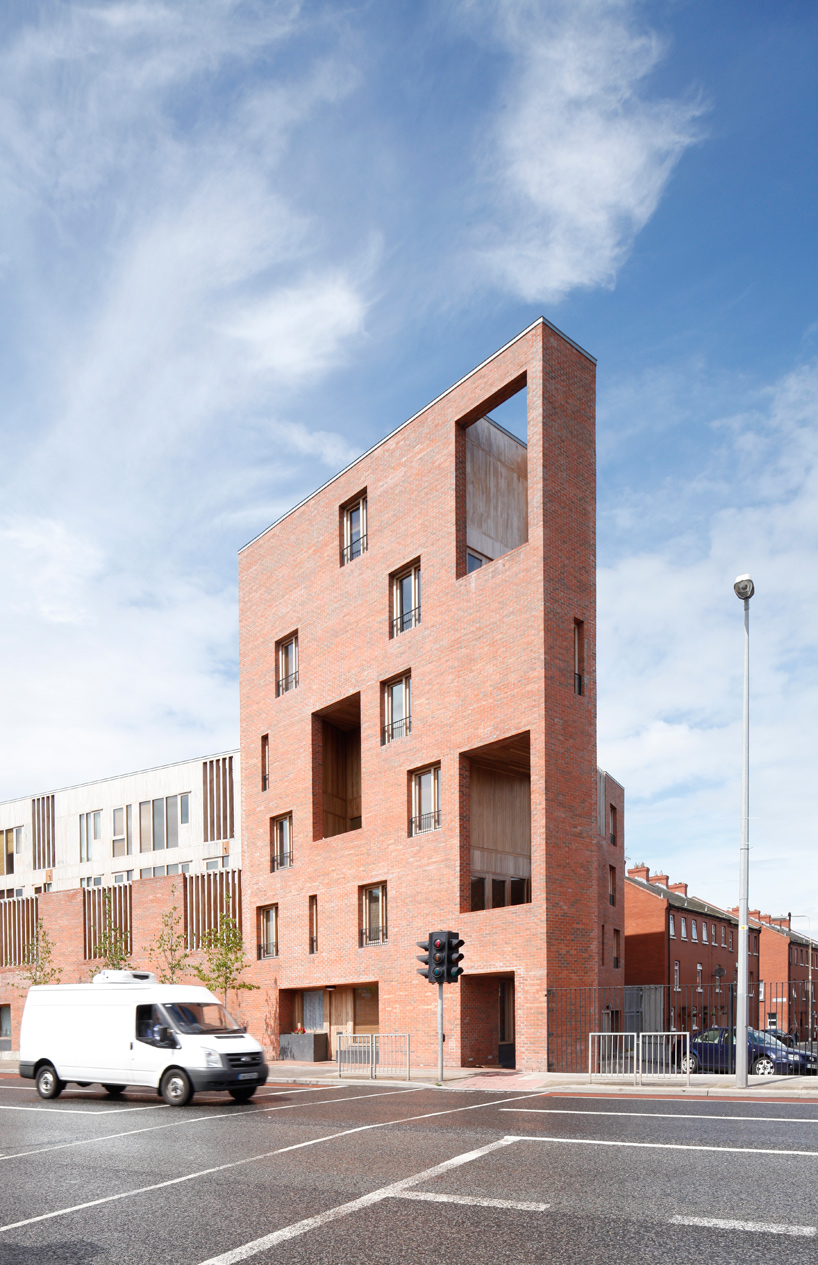 ‘timberyard social housing’ by o’donnell and tuomey architects, 2009image © LAN architecture, umberto napolitano, nicola aguzzi
‘timberyard social housing’ by o’donnell and tuomey architects, 2009image © LAN architecture, umberto napolitano, nicola aguzzi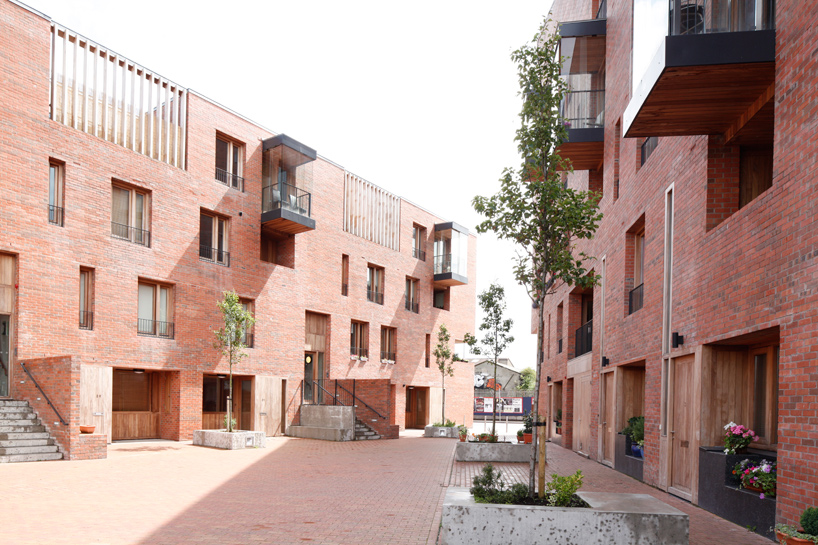 exterior viewimage © LAN architecture, umberto napolitano, nicola aguzzi
exterior viewimage © LAN architecture, umberto napolitano, nicola aguzzi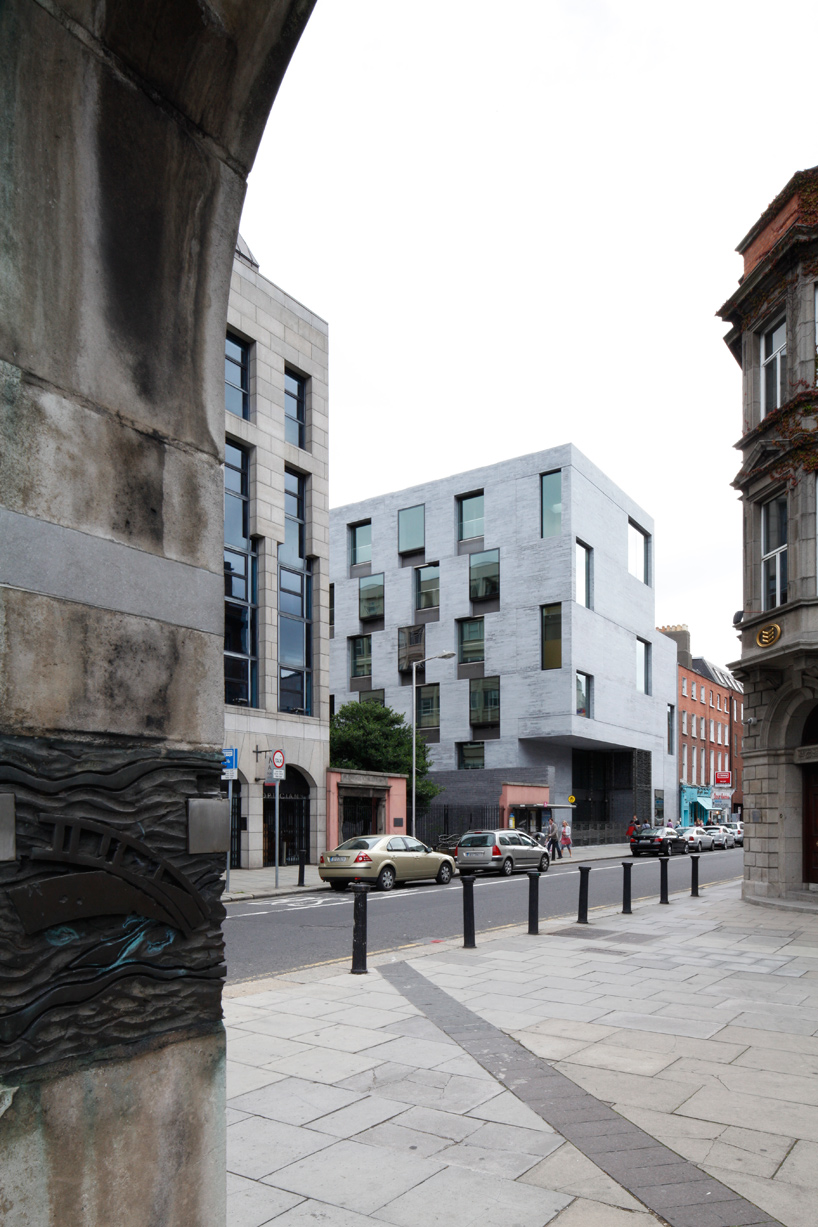 ‘department of finance’ by grafton architects, 2008image © LAN architecture, umberto napolitano, nicola aguzzi
‘department of finance’ by grafton architects, 2008image © LAN architecture, umberto napolitano, nicola aguzzi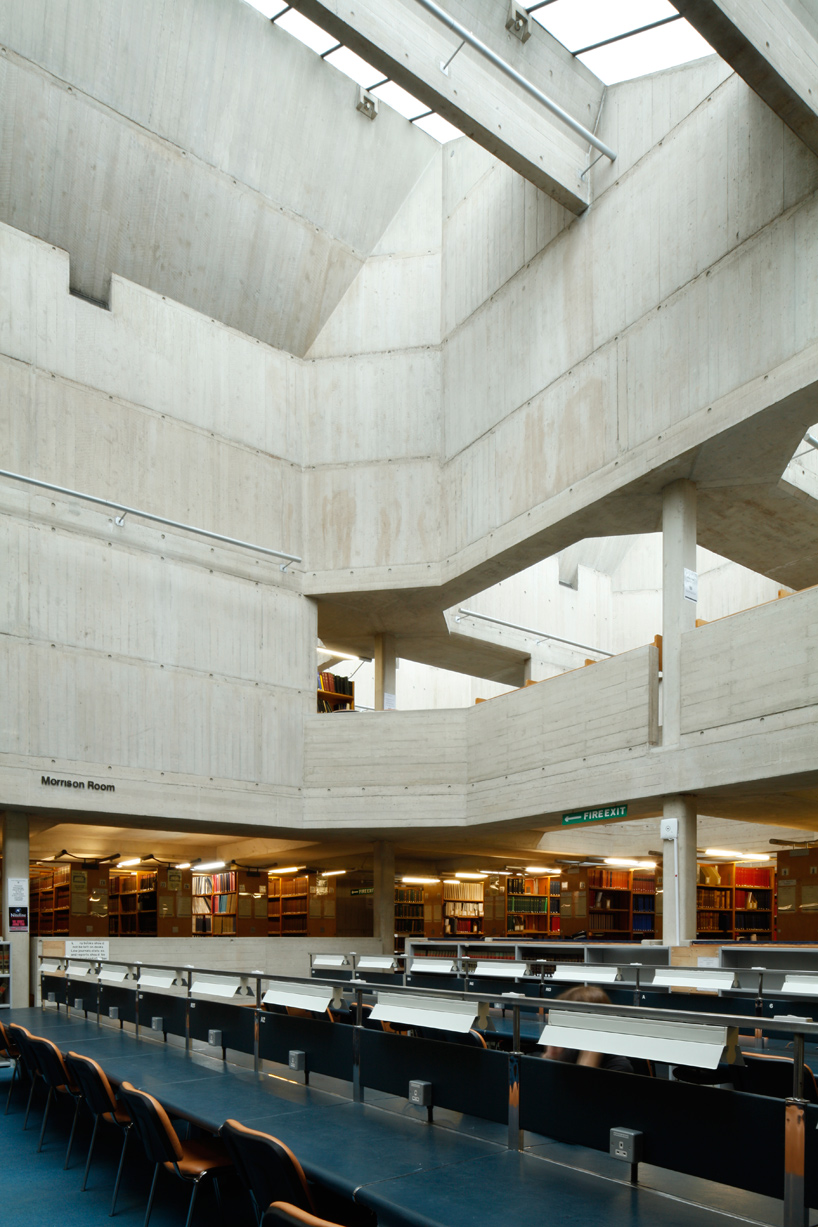 interior view of ‘berkeley library’ by ahrends burton koralek architects, 1967image © LAN architecture, umberto napolitano, nicola aguzzi
interior view of ‘berkeley library’ by ahrends burton koralek architects, 1967image © LAN architecture, umberto napolitano, nicola aguzzi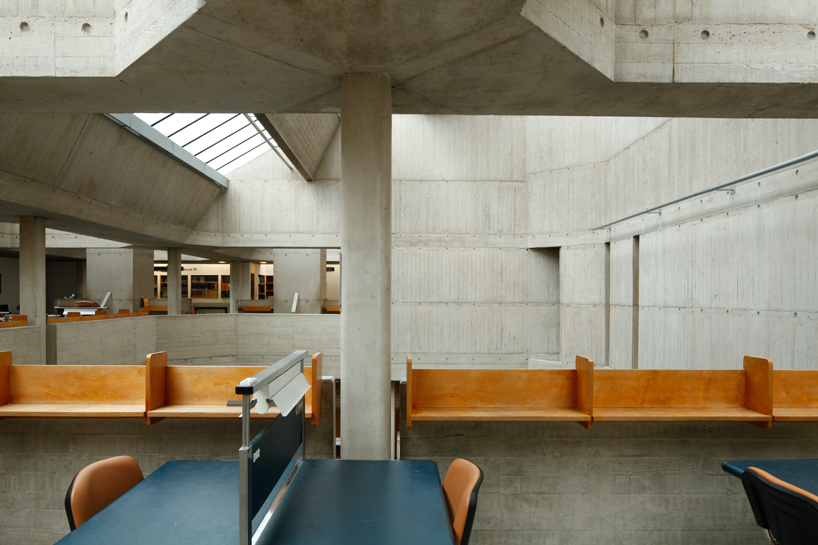 view of atriumimage © LAN architecture, umberto napolitano, nicola aguzzi
view of atriumimage © LAN architecture, umberto napolitano, nicola aguzzi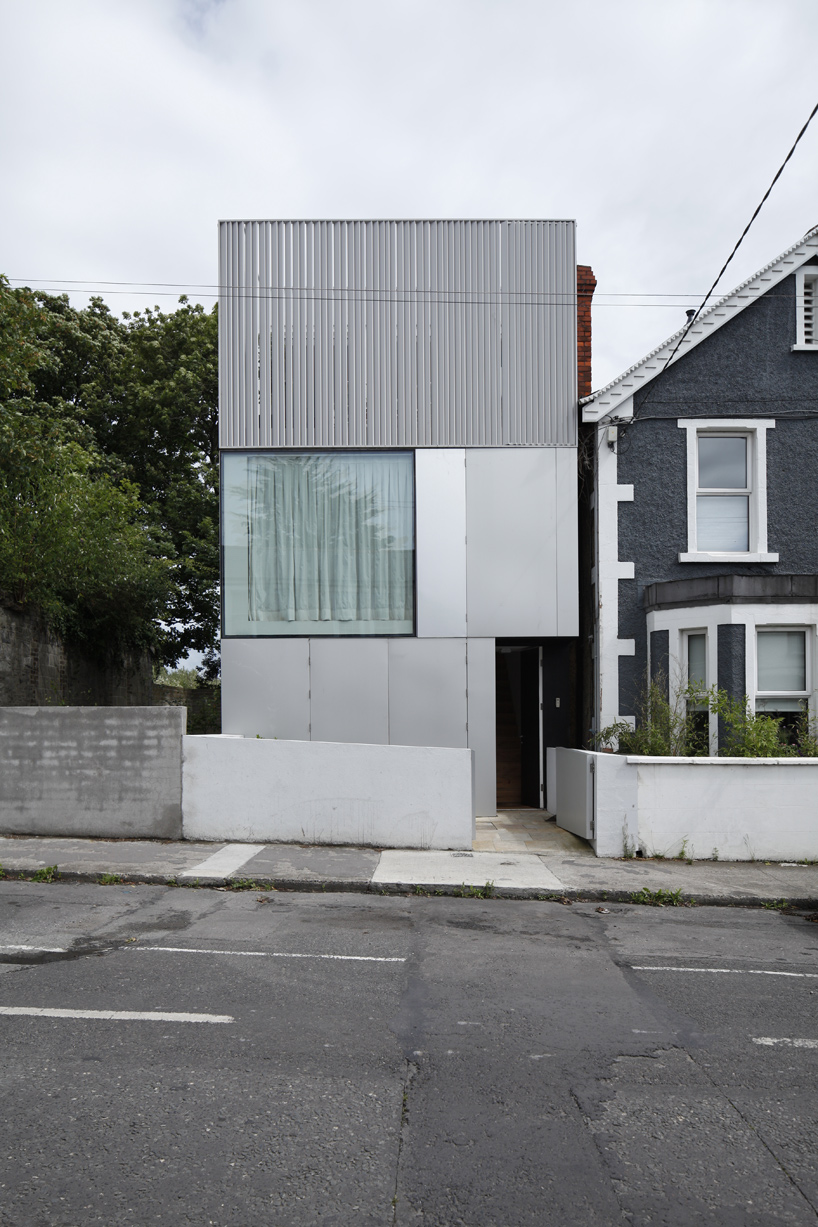 ‘private residence grangegorman’ by odos architects, 2008image © LAN architecture, umberto napolitano, nicola aguzzi
‘private residence grangegorman’ by odos architects, 2008image © LAN architecture, umberto napolitano, nicola aguzzi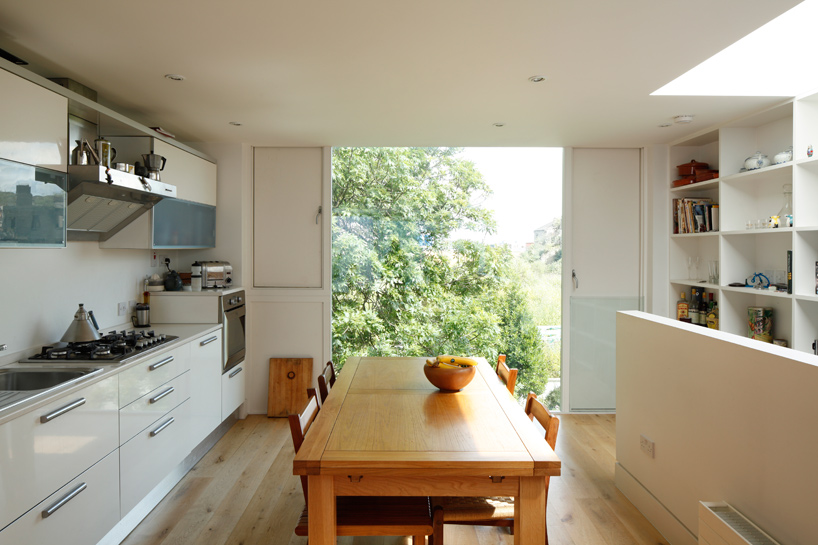 interior view of kitchen and dining spaceimage © LAN architecture, umberto napolitano, nicola aguzzi
interior view of kitchen and dining spaceimage © LAN architecture, umberto napolitano, nicola aguzzi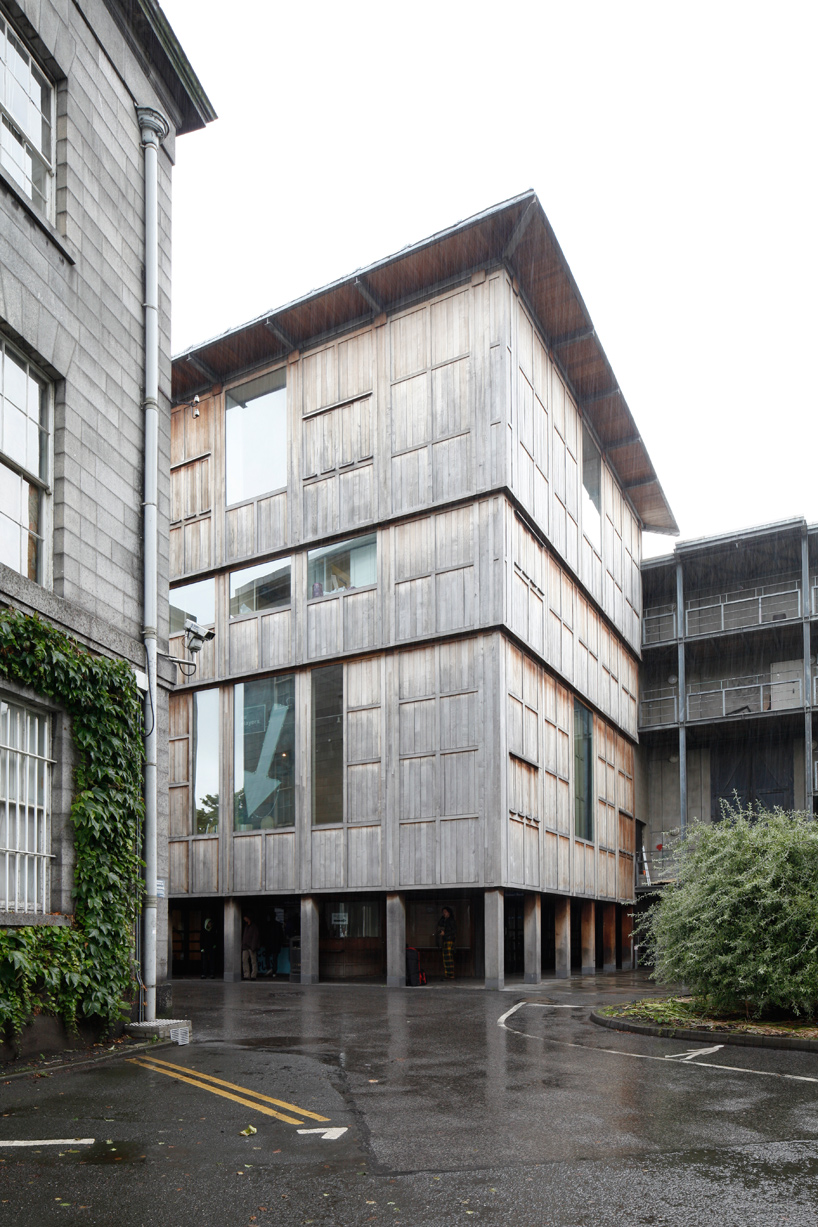 ‘samuel beckett theatre’ by de blacam & meagher architects, 1993image © LAN architecture, umberto napolitano, nicola aguzzi
‘samuel beckett theatre’ by de blacam & meagher architects, 1993image © LAN architecture, umberto napolitano, nicola aguzzi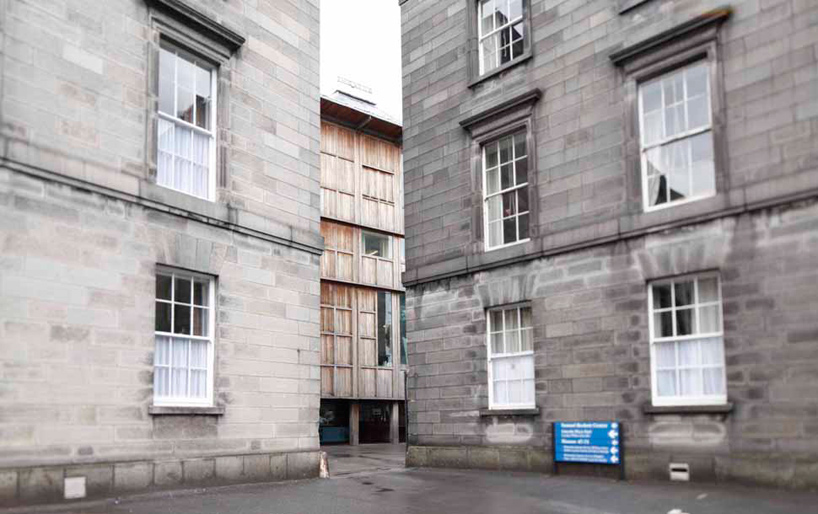 approachimage © LAN architecture, umberto napolitano, nicola aguzzi
approachimage © LAN architecture, umberto napolitano, nicola aguzzi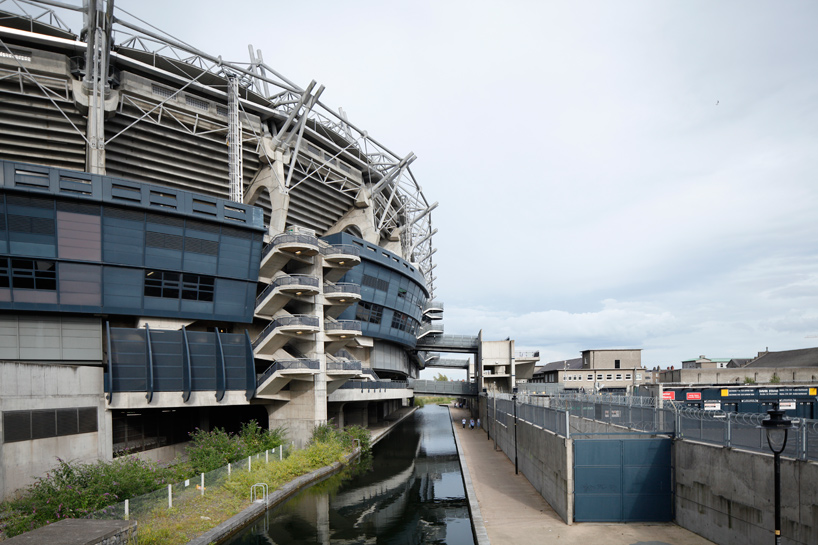 ‘croke park staidum’ by gilroy mcmahonimage © LAN architecture, umberto napolitano, nicola aguzzi
‘croke park staidum’ by gilroy mcmahonimage © LAN architecture, umberto napolitano, nicola aguzzi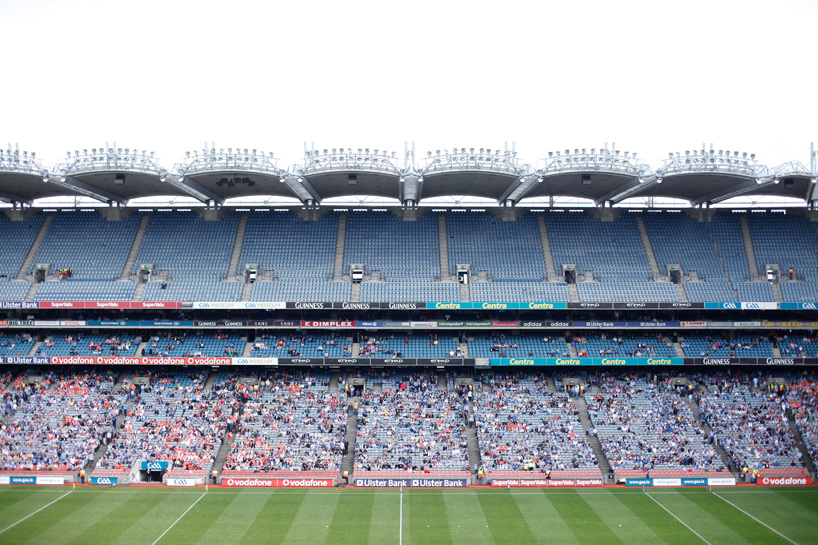 seat view of stadiumimage © LAN architecture, umberto napolitano, nicola aguzzi
seat view of stadiumimage © LAN architecture, umberto napolitano, nicola aguzzi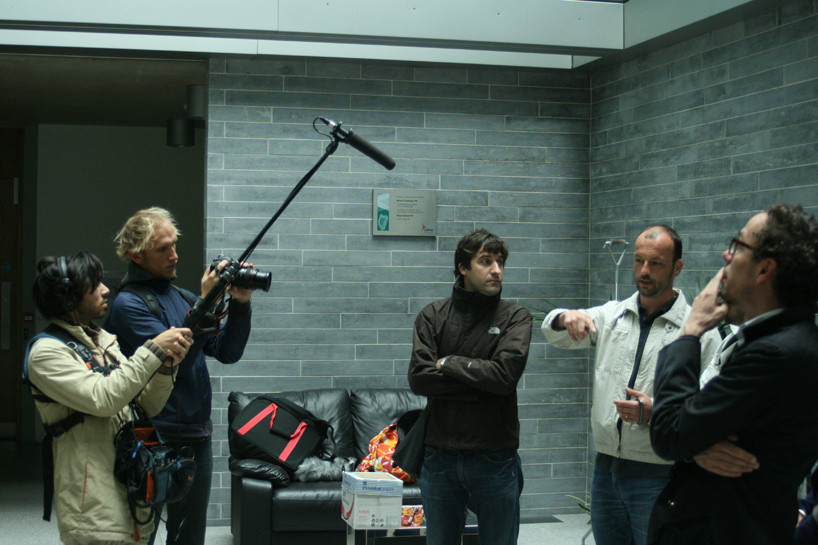 behind the sceneimage © LAN architecture, umberto napolitano, nicola aguzzi
behind the sceneimage © LAN architecture, umberto napolitano, nicola aguzzi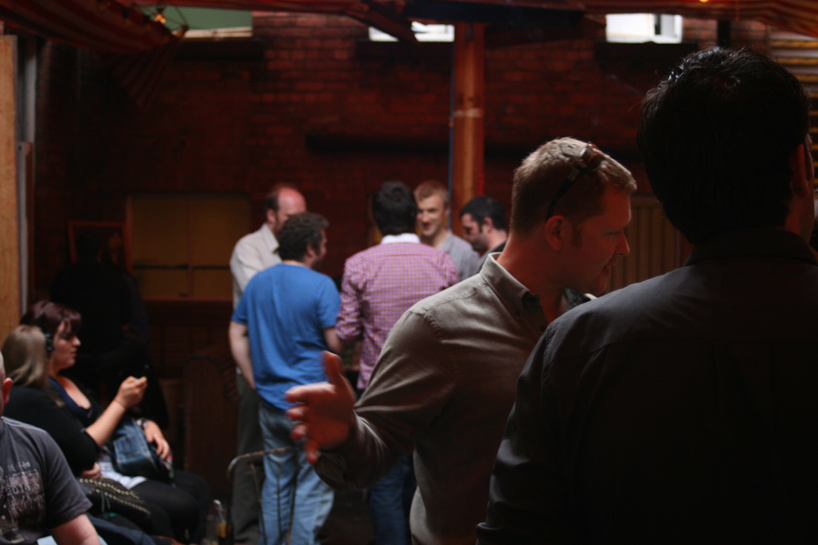 image © LAN architecture, umberto napolitano, nicola aguzzi
image © LAN architecture, umberto napolitano, nicola aguzzi


