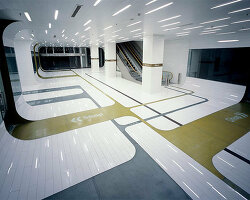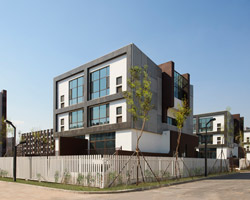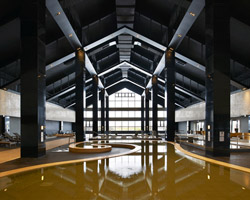KEEP UP WITH OUR DAILY AND WEEKLY NEWSLETTERS
PRODUCT LIBRARY
the apartments shift positions from floor to floor, varying between 90 sqm and 110 sqm.
the house is clad in a rusted metal skin, while the interiors evoke a unified color palette of sand and terracotta.
designing this colorful bogotá school, heatherwick studio takes influence from colombia's indigenous basket weaving.
read our interview with the japanese artist as she takes us on a visual tour of her first architectural endeavor, which she describes as 'a space of contemplation'.

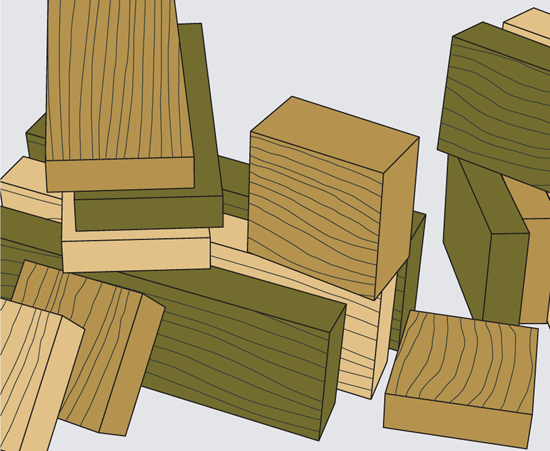 offcuts of wood
offcuts of wood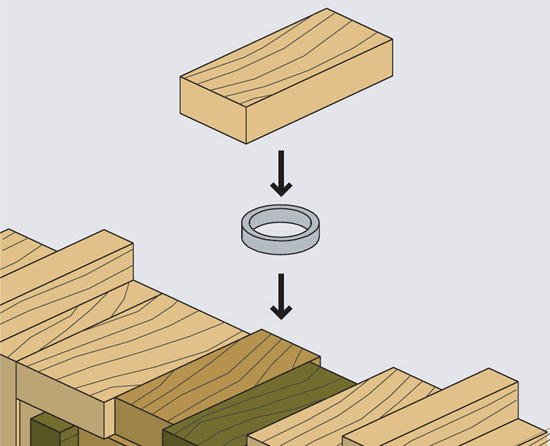 the wooden pieces are connected with a steel ring
the wooden pieces are connected with a steel ring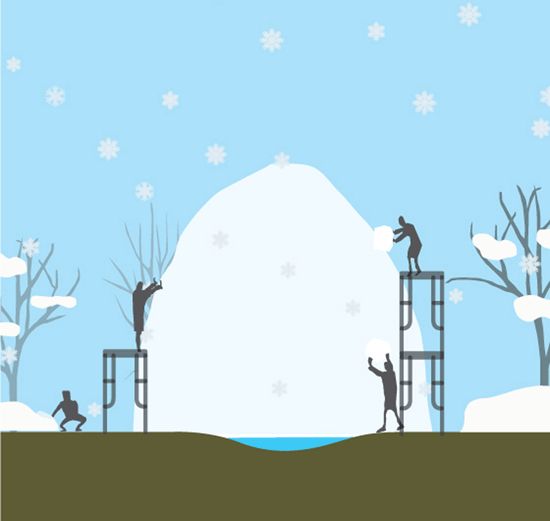 construction method 1: making a small snow mountain in winter
construction method 1: making a small snow mountain in winter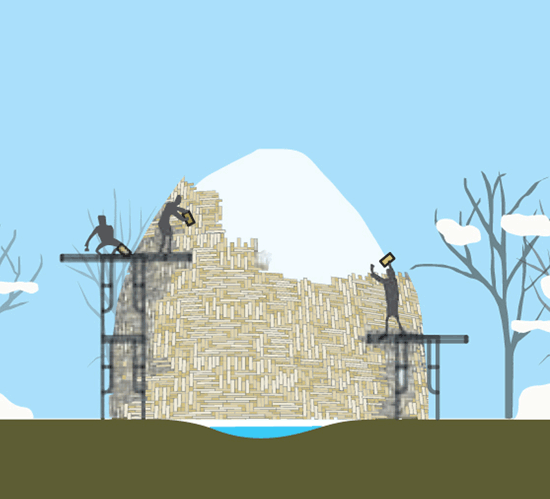 2: laying two by two blocks, with the small snow mountain as a guide
2: laying two by two blocks, with the small snow mountain as a guide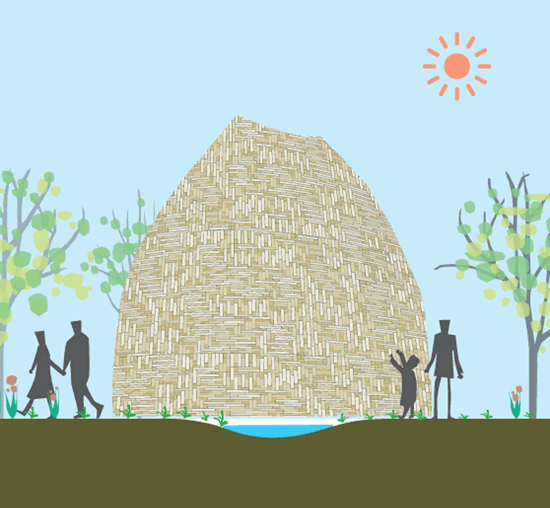 3: the snow is dissolved in the spring
3: the snow is dissolved in the spring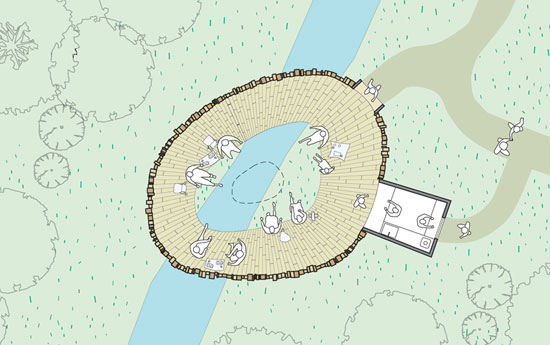 the shop is situated over a lake
the shop is situated over a lake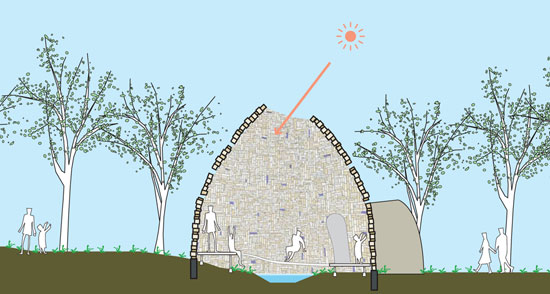 in the summer time
in the summer time
