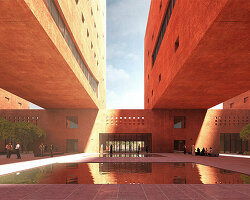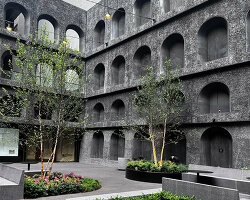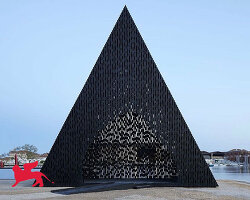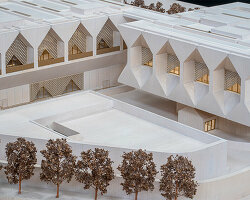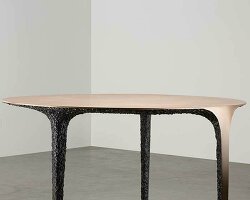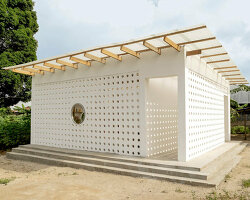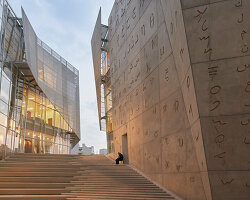KEEP UP WITH OUR DAILY AND WEEKLY NEWSLETTERS
PRODUCT LIBRARY
the apartments shift positions from floor to floor, varying between 90 sqm and 110 sqm.
the house is clad in a rusted metal skin, while the interiors evoke a unified color palette of sand and terracotta.
designing this colorful bogotá school, heatherwick studio takes influence from colombia's indigenous basket weaving.
read our interview with the japanese artist as she takes us on a visual tour of her first architectural endeavor, which she describes as 'a space of contemplation'.

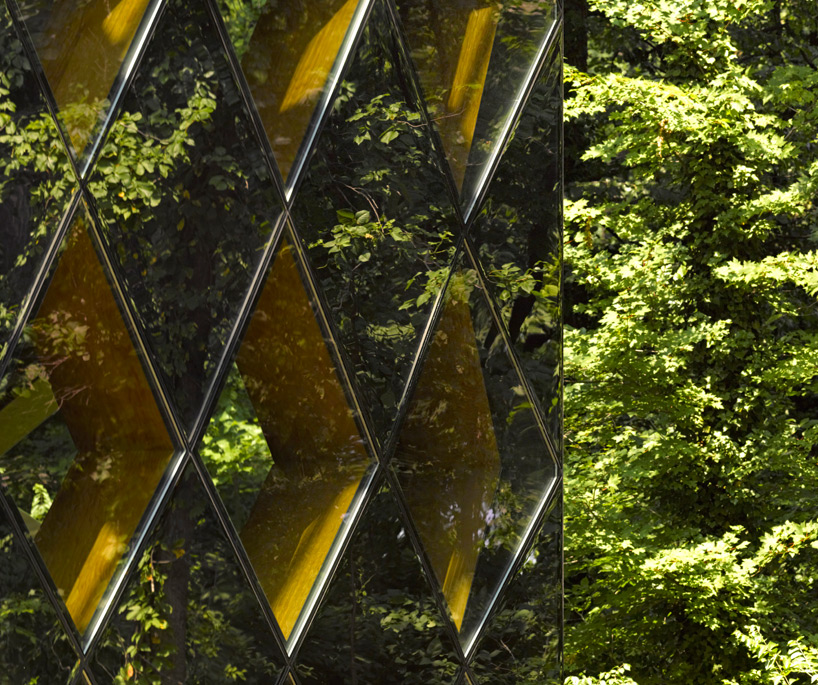 facade detail image ©
facade detail image © 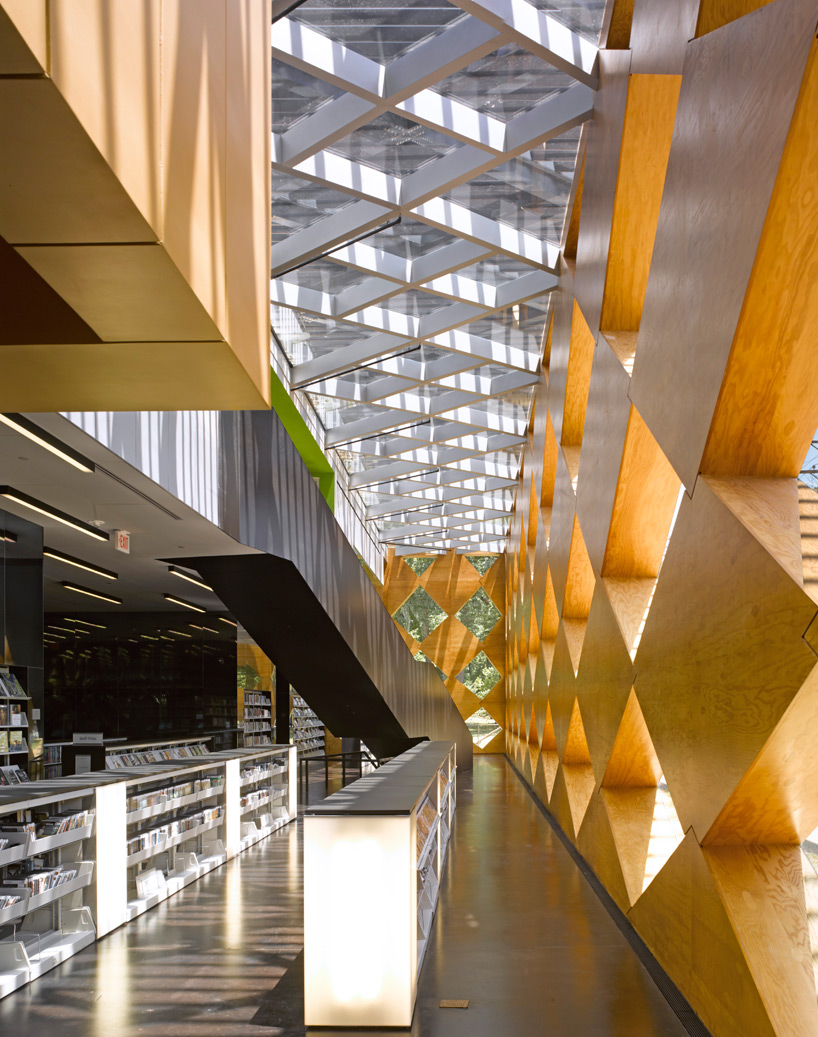 library atrium image ©
library atrium image © 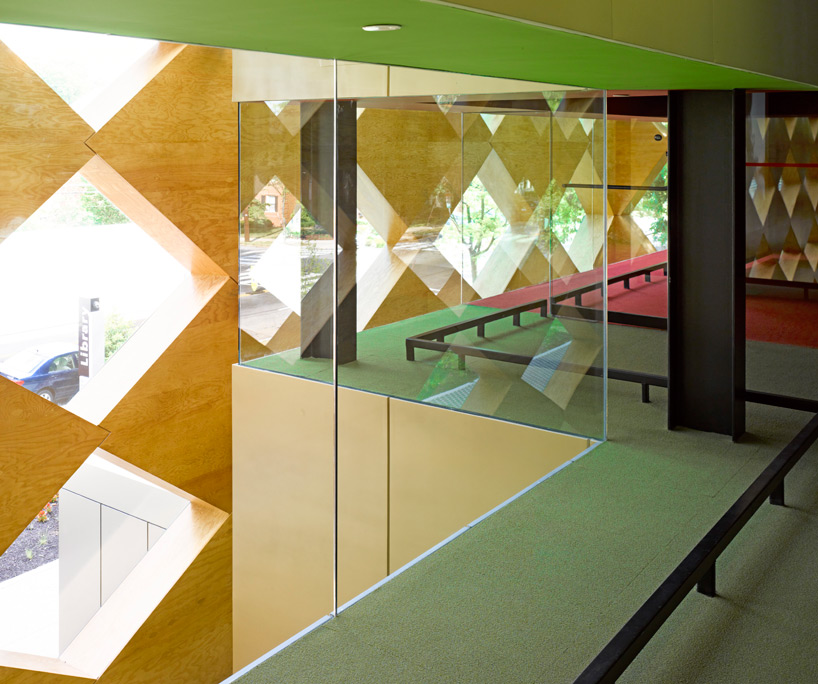 upper level reading areas image ©
upper level reading areas image © 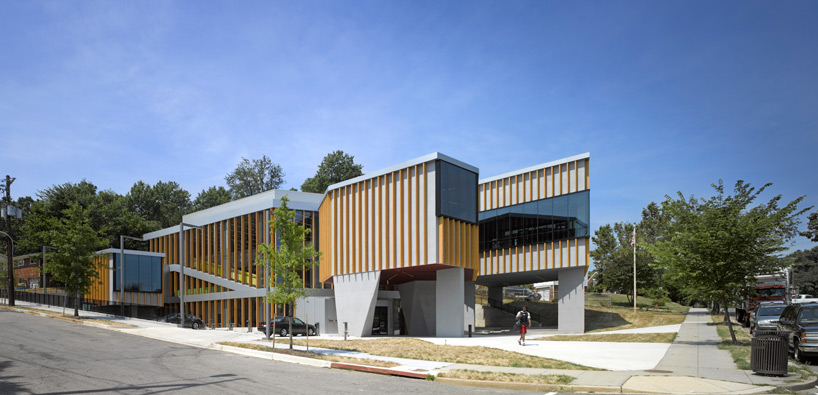 ‘william o. lockridge/bellevue library’ image ©
‘william o. lockridge/bellevue library’ image © 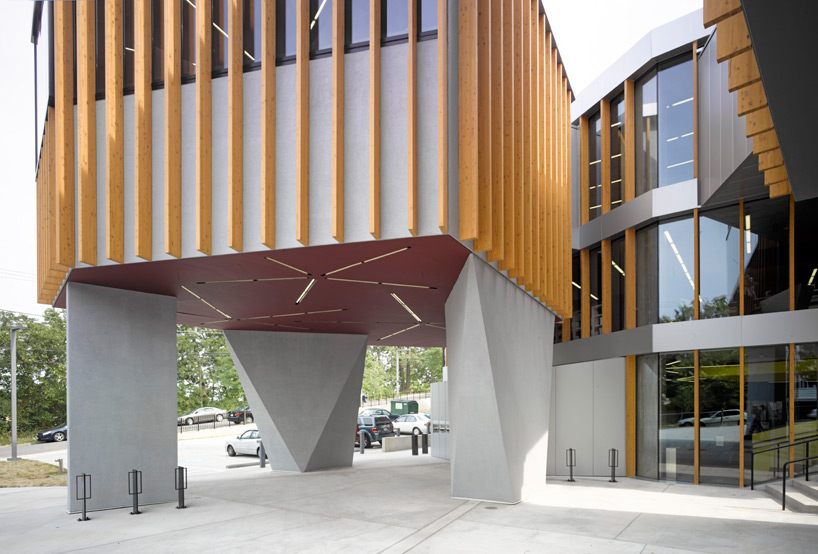 covered entry image ©
covered entry image © 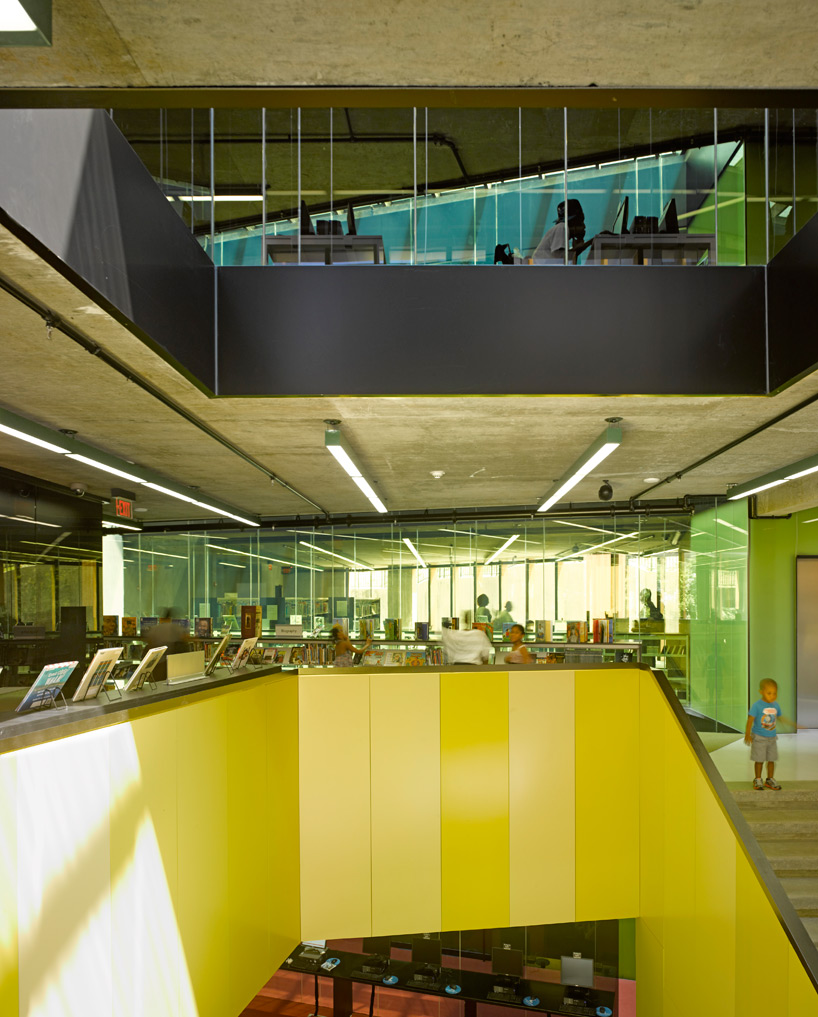 central atrium image ©
central atrium image © 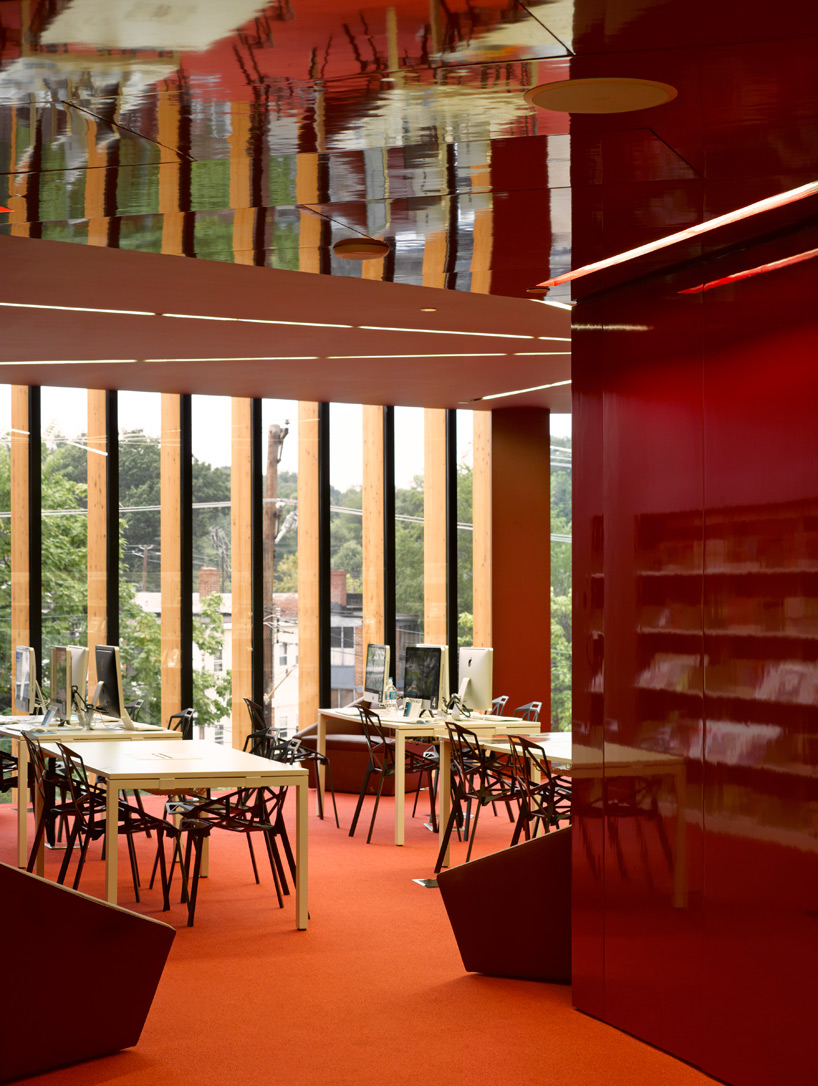 computer area image ©
computer area image © 




