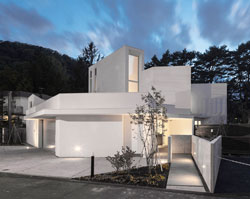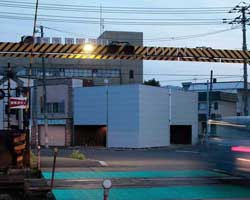KEEP UP WITH OUR DAILY AND WEEKLY NEWSLETTERS
PRODUCT LIBRARY
the apartments shift positions from floor to floor, varying between 90 sqm and 110 sqm.
the house is clad in a rusted metal skin, while the interiors evoke a unified color palette of sand and terracotta.
designing this colorful bogotá school, heatherwick studio takes influence from colombia's indigenous basket weaving.
read our interview with the japanese artist as she takes us on a visual tour of her first architectural endeavor, which she describes as 'a space of contemplation'.
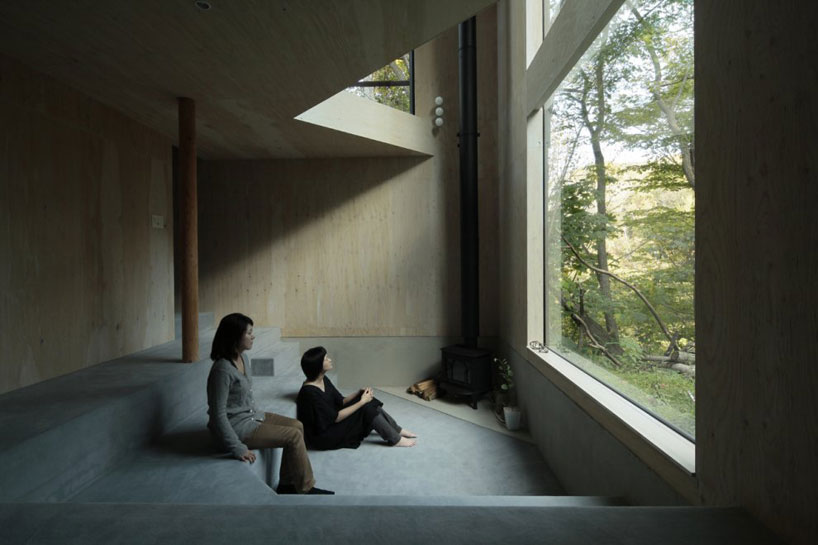
 exterior view
exterior view bridge entrance
bridge entrance
 (left) facade (right) view out from living area
(left) facade (right) view out from living area stepped seating in living area
stepped seating in living area dining space
dining space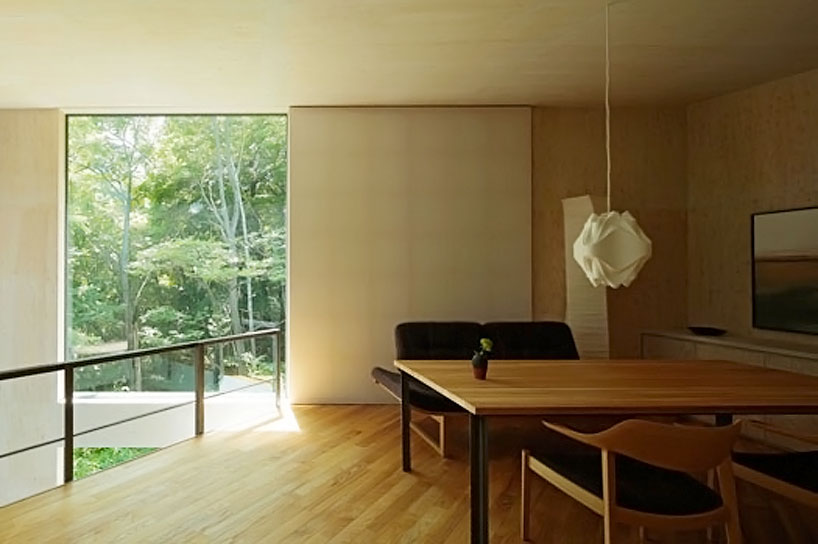 mezzanine level
mezzanine level view of outdoor terrace
view of outdoor terrace bathroom
bathroom during winter
during winter
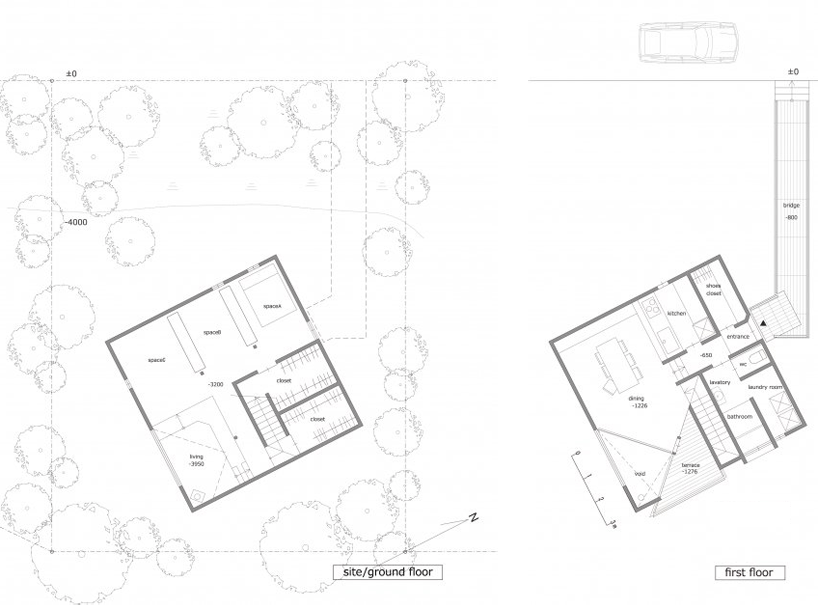 (left) floor plan / level 0 (right) floor plan / level +1
(left) floor plan / level 0 (right) floor plan / level +1 section through terrace
section through terrace section through mezzanine-atrium
section through mezzanine-atrium exploded axo diagram
exploded axo diagram