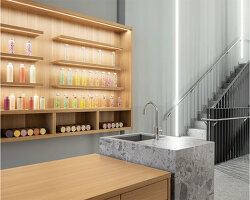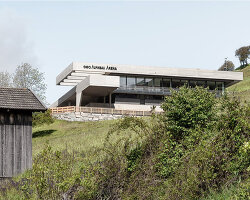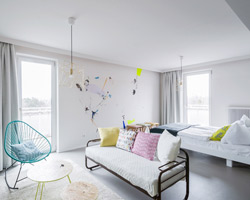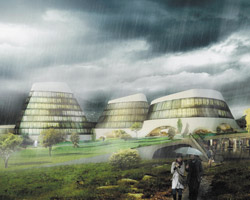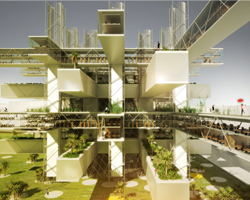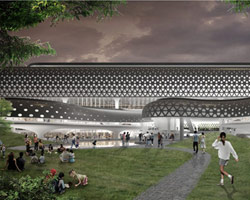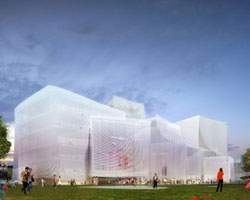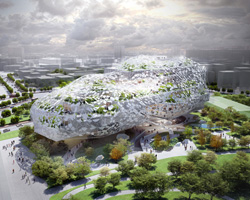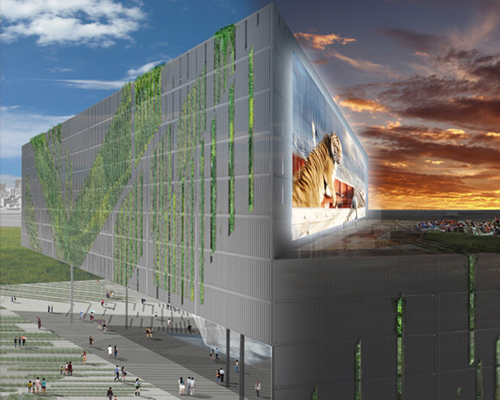KEEP UP WITH OUR DAILY AND WEEKLY NEWSLETTERS
PRODUCT LIBRARY
the apartments shift positions from floor to floor, varying between 90 sqm and 110 sqm.
the house is clad in a rusted metal skin, while the interiors evoke a unified color palette of sand and terracotta.
designing this colorful bogotá school, heatherwick studio takes influence from colombia's indigenous basket weaving.
read our interview with the japanese artist as she takes us on a visual tour of her first architectural endeavor, which she describes as 'a space of contemplation'.
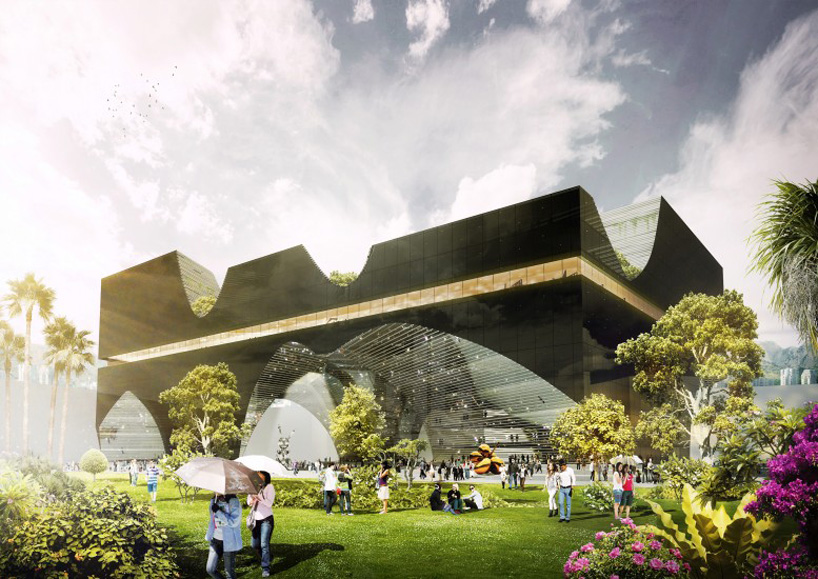
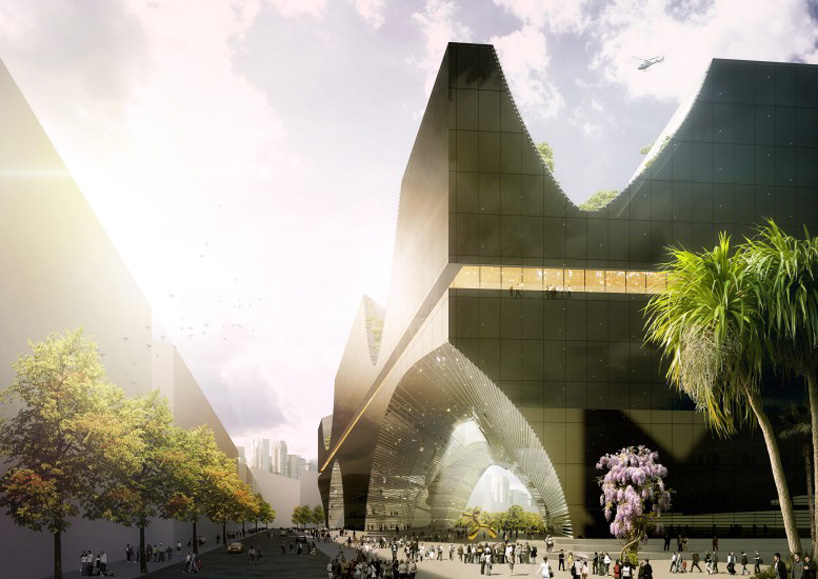 the public plaza doubles as a sculpture parkimage © miss3
the public plaza doubles as a sculpture parkimage © miss3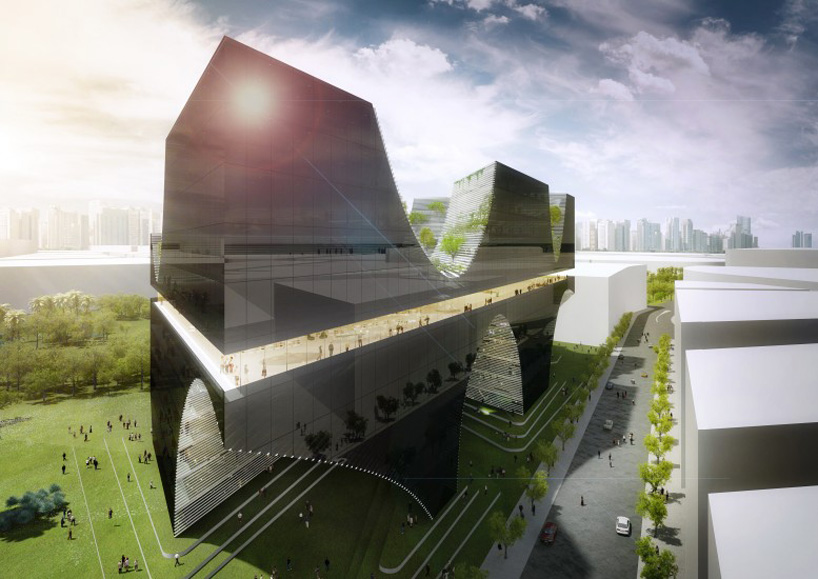 a glass-enclosed lobby separates the library from the museum, analagous to the shoreline dividing taiwanese mountains from their reflection in the seaimage © miss3
a glass-enclosed lobby separates the library from the museum, analagous to the shoreline dividing taiwanese mountains from their reflection in the seaimage © miss3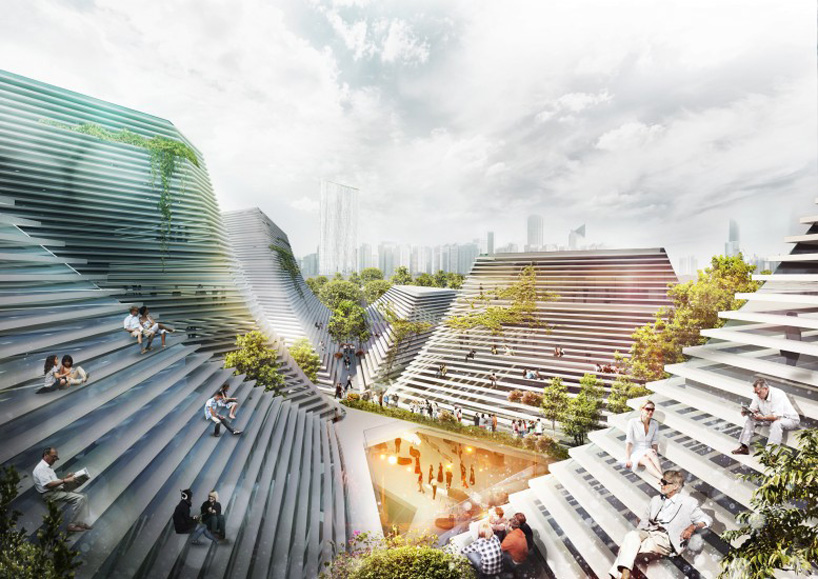 upper terraces frame prominent elements of taichung’s skylineimage © miss3
upper terraces frame prominent elements of taichung’s skylineimage © miss3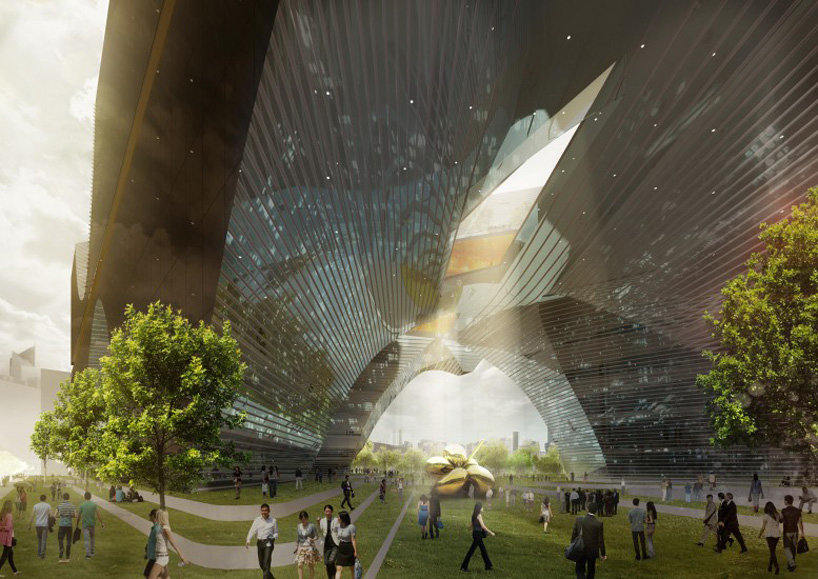 light wells built into the project highlight outdoor art belowimage © miss3
light wells built into the project highlight outdoor art belowimage © miss3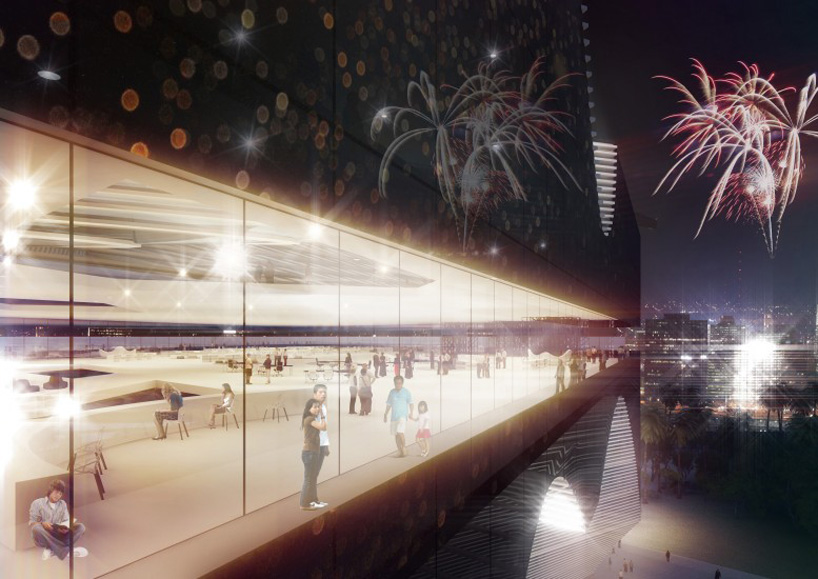 the interstitial floor between the main programmatic elements provides ample space for circulation and interaction, in addition to 360 degree panoramas of the city and park contextimage © miss3
the interstitial floor between the main programmatic elements provides ample space for circulation and interaction, in addition to 360 degree panoramas of the city and park contextimage © miss3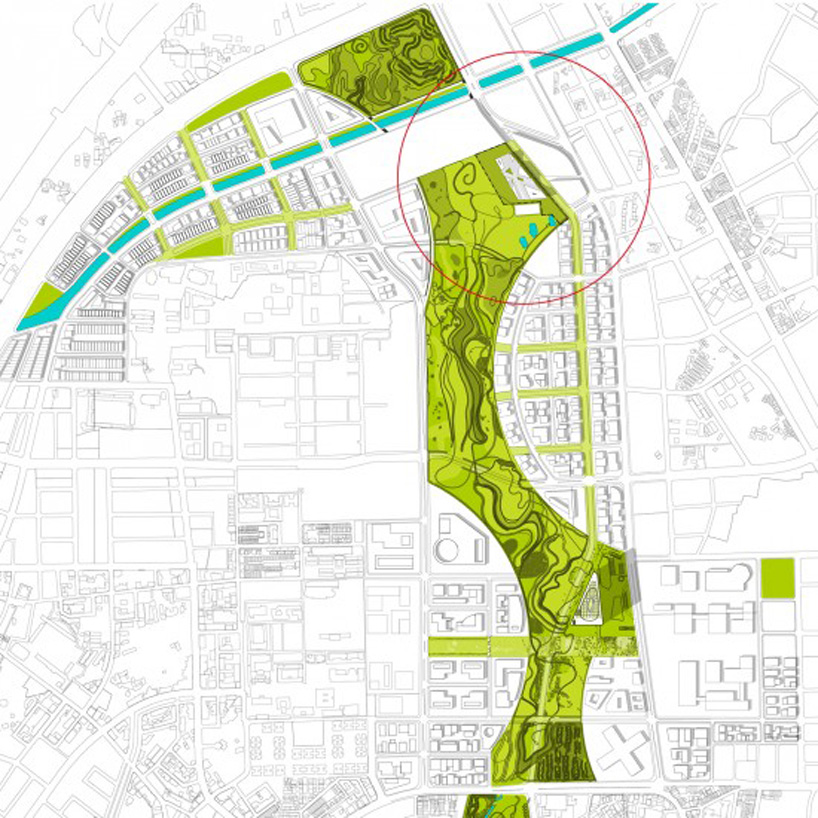 the cultural center is located at the northeast corner of taichung gateway parkimage © alleswirdgut
the cultural center is located at the northeast corner of taichung gateway parkimage © alleswirdgut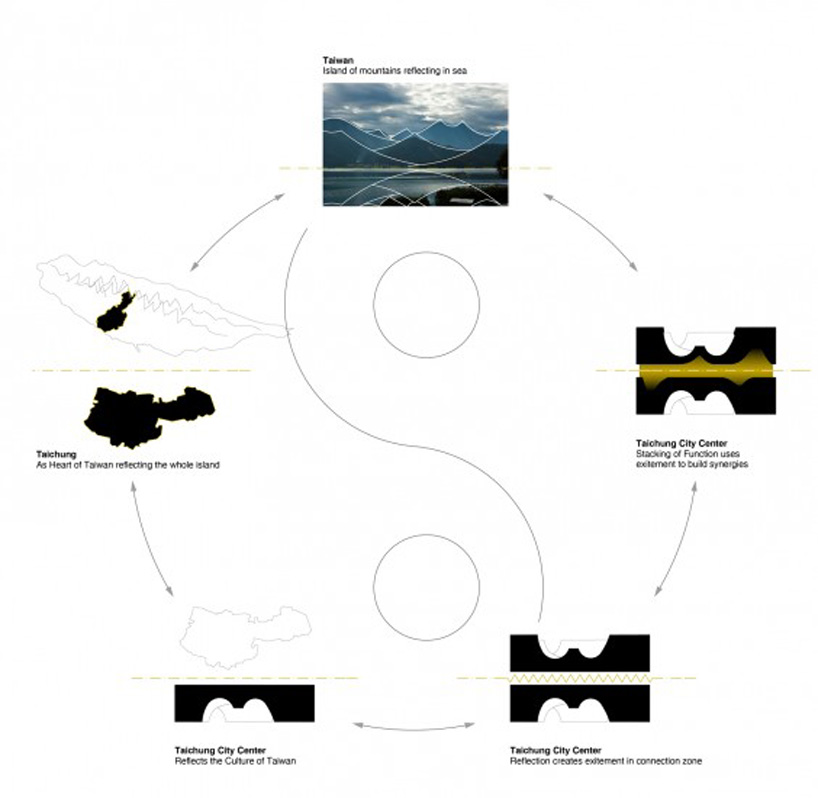 diagram of how the mountain landscape informs museum tectonicsimage © alleswirdgut
diagram of how the mountain landscape informs museum tectonicsimage © alleswirdgut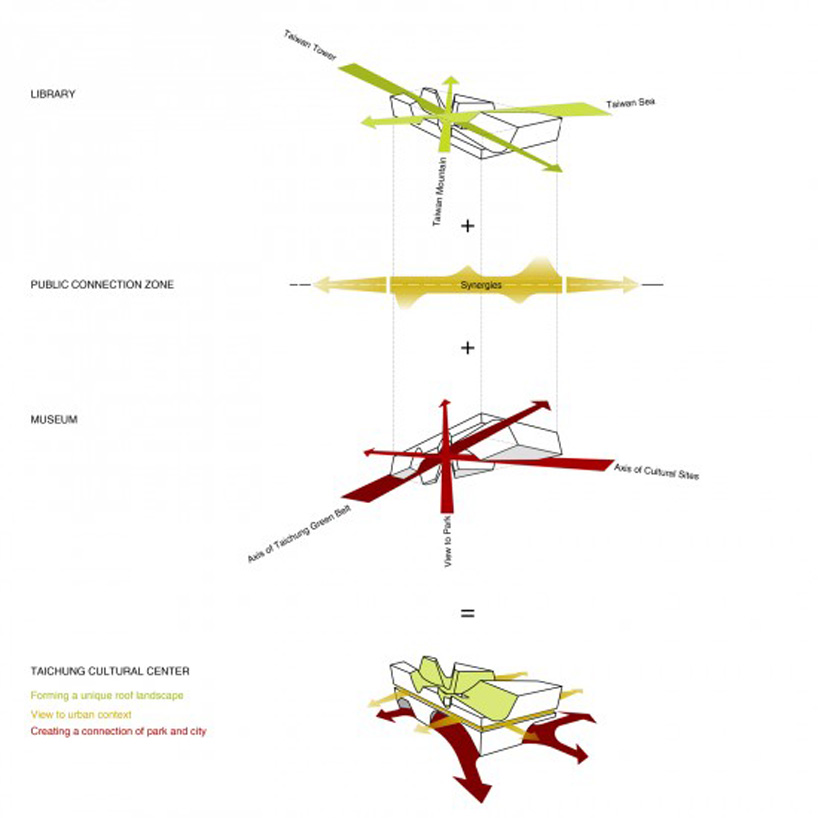 connections to the city context inform the orientation of ‘valleys’ carved out of the edifice image © alleswirdgut
connections to the city context inform the orientation of ‘valleys’ carved out of the edifice image © alleswirdgut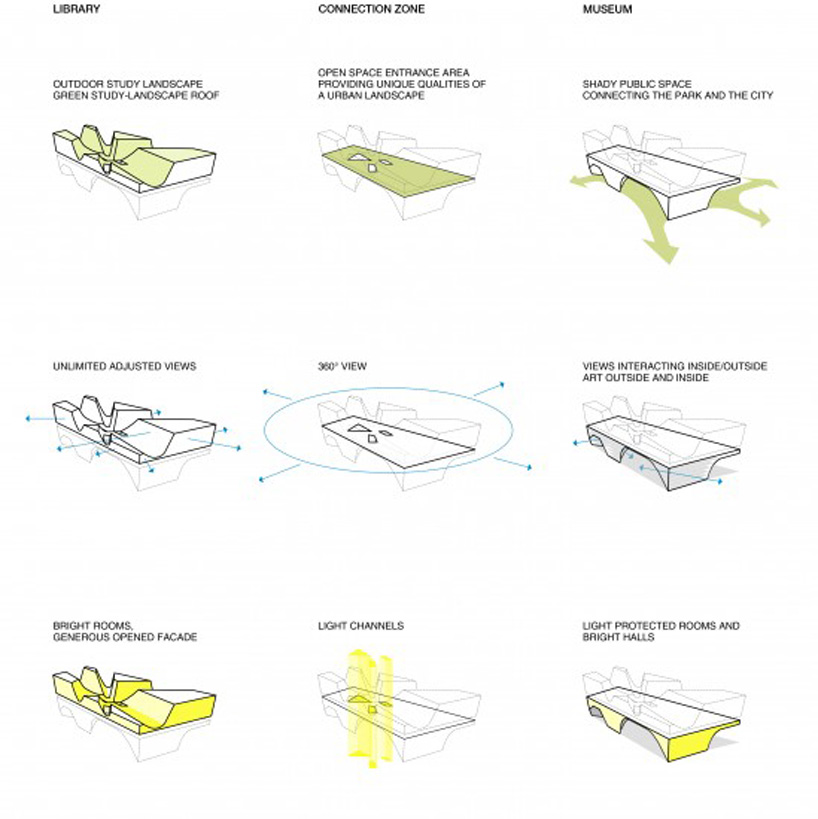 matrix of public space, views, and light across the museum, connection zone, and libraryimage © alleswirdgut
matrix of public space, views, and light across the museum, connection zone, and libraryimage © alleswirdgut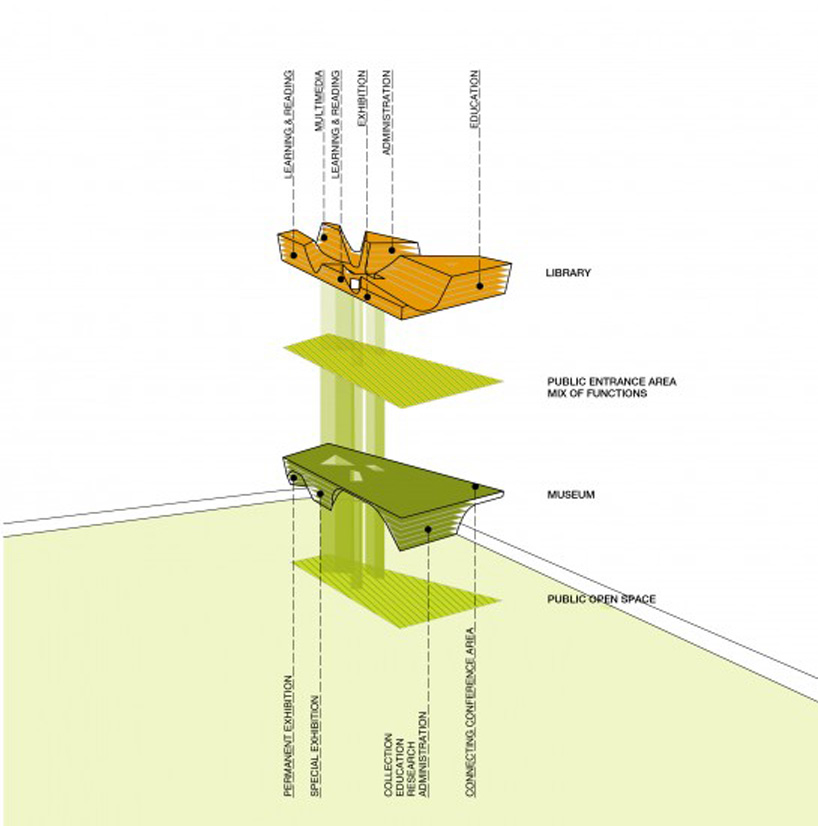 exploded axon of the cultural center illustrates the program image © alleswirdgut
exploded axon of the cultural center illustrates the program image © alleswirdgut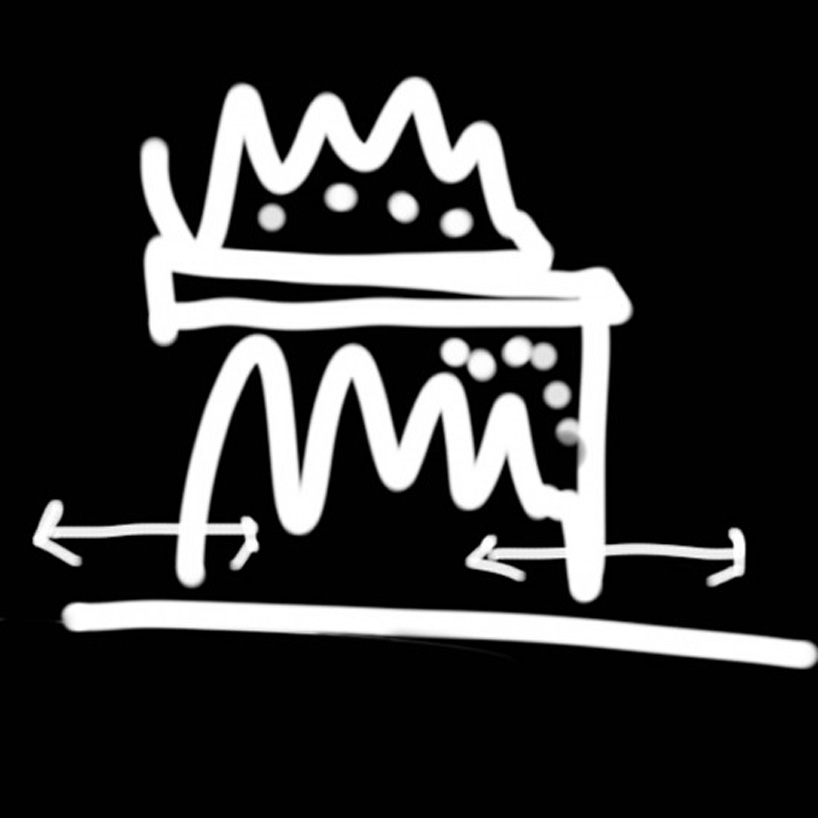 partii sketchimage © alleswirdgut
partii sketchimage © alleswirdgut