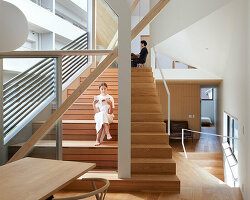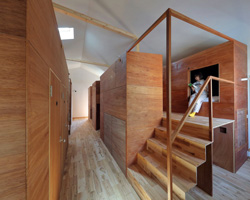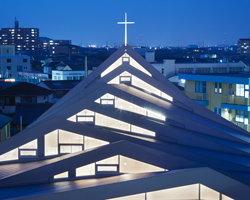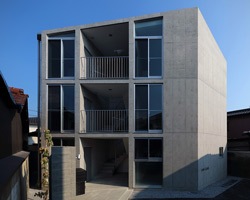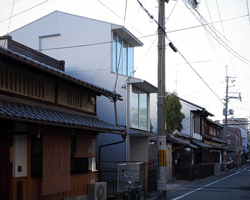KEEP UP WITH OUR DAILY AND WEEKLY NEWSLETTERS
PRODUCT LIBRARY
the apartments shift positions from floor to floor, varying between 90 sqm and 110 sqm.
the house is clad in a rusted metal skin, while the interiors evoke a unified color palette of sand and terracotta.
designing this colorful bogotá school, heatherwick studio takes influence from colombia's indigenous basket weaving.
read our interview with the japanese artist as she takes us on a visual tour of her first architectural endeavor, which she describes as 'a space of contemplation'.
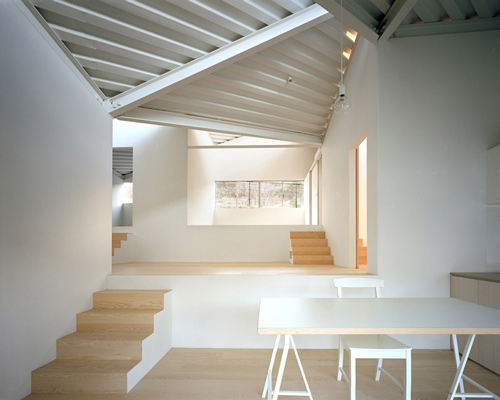
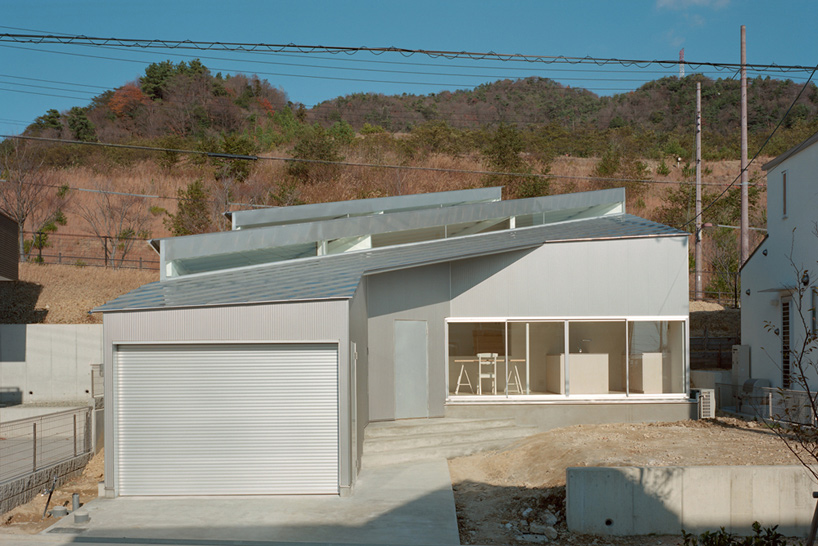 street elevation
street elevation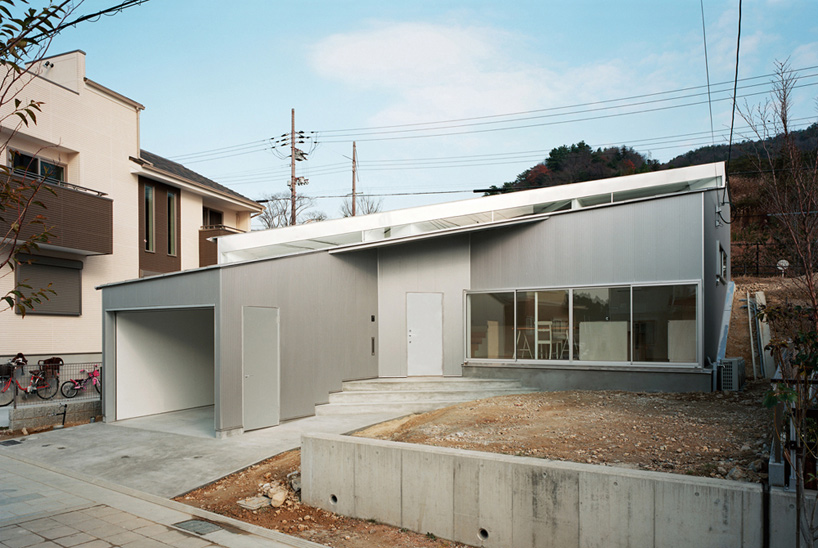 approach
approach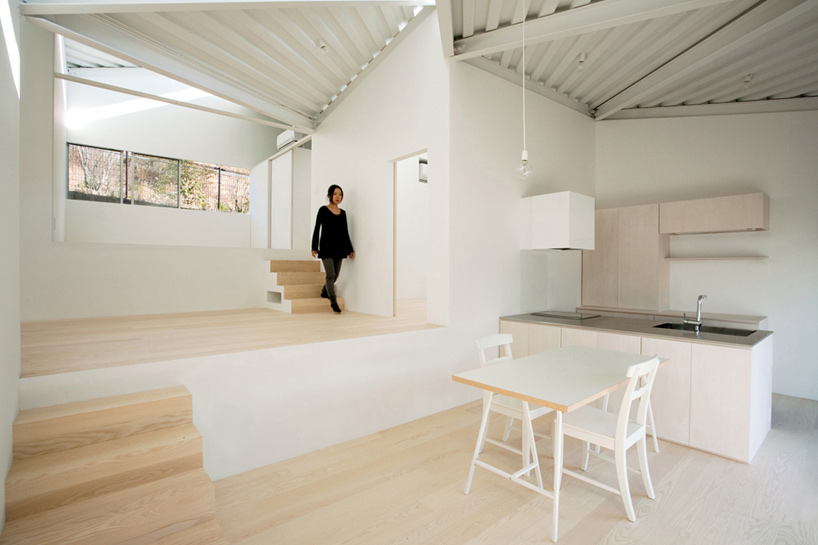 interior view
interior view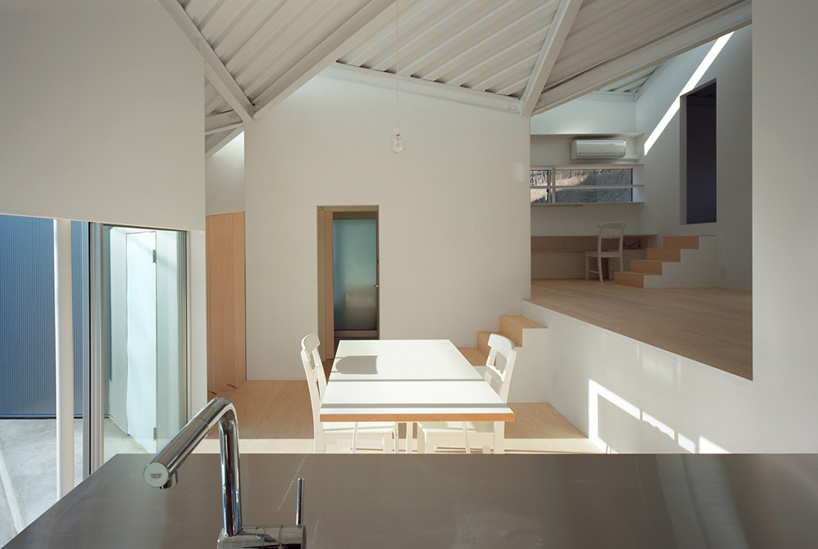 view from kitchen
view from kitchen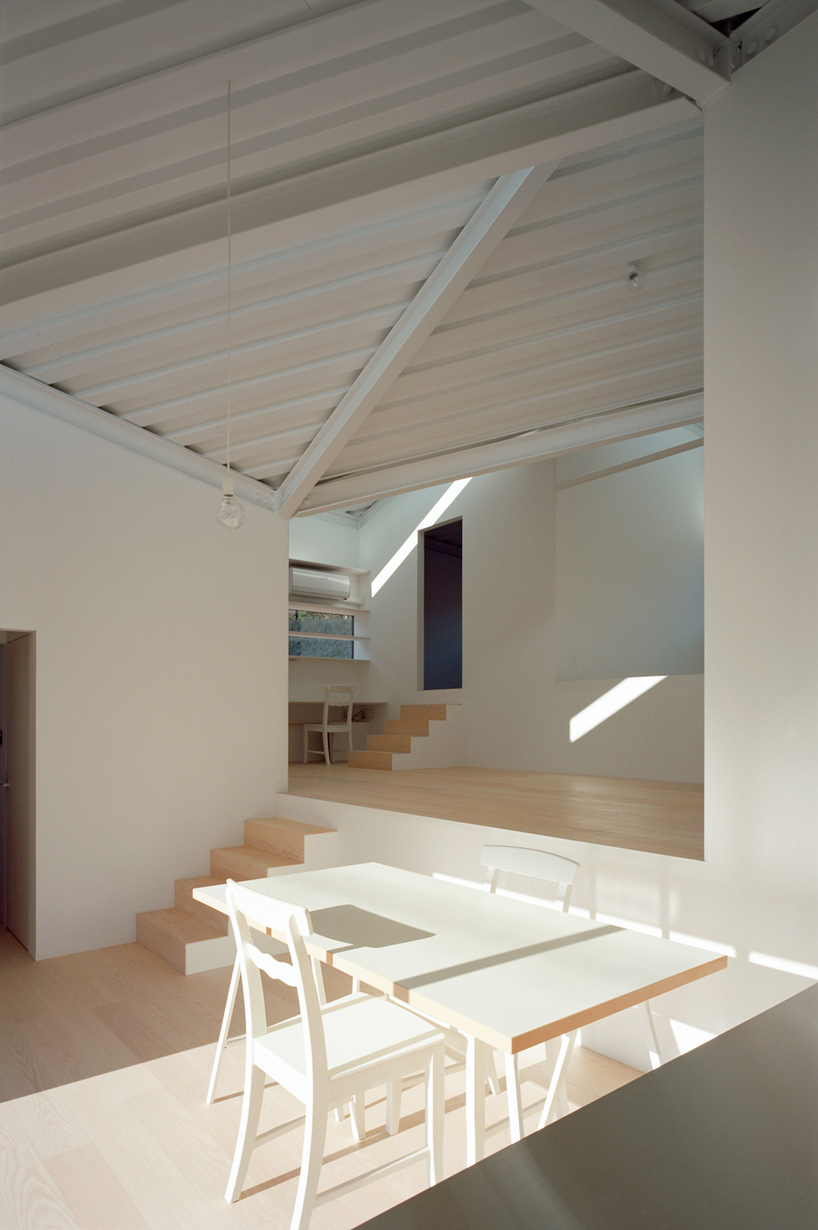 dining space
dining space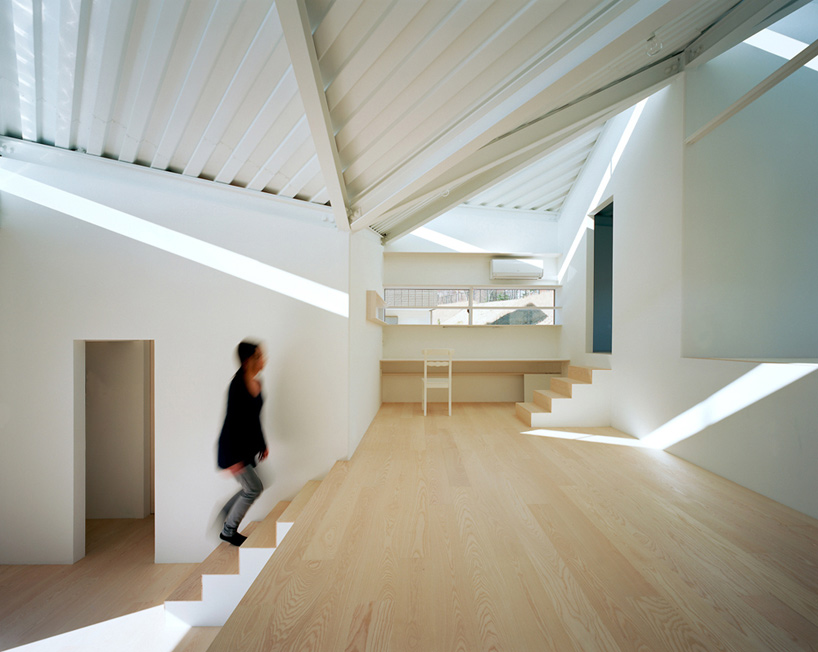 between levels
between levels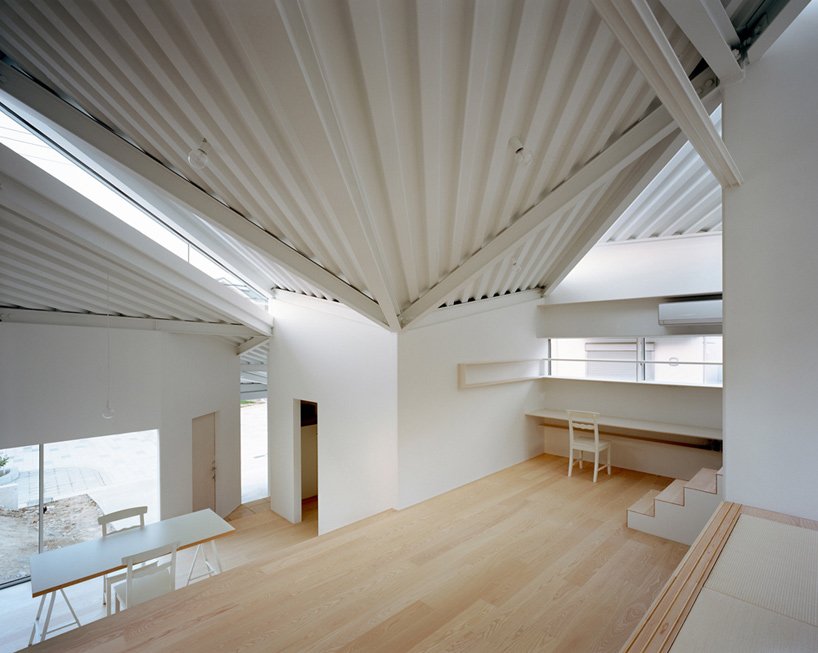 ceiling form
ceiling form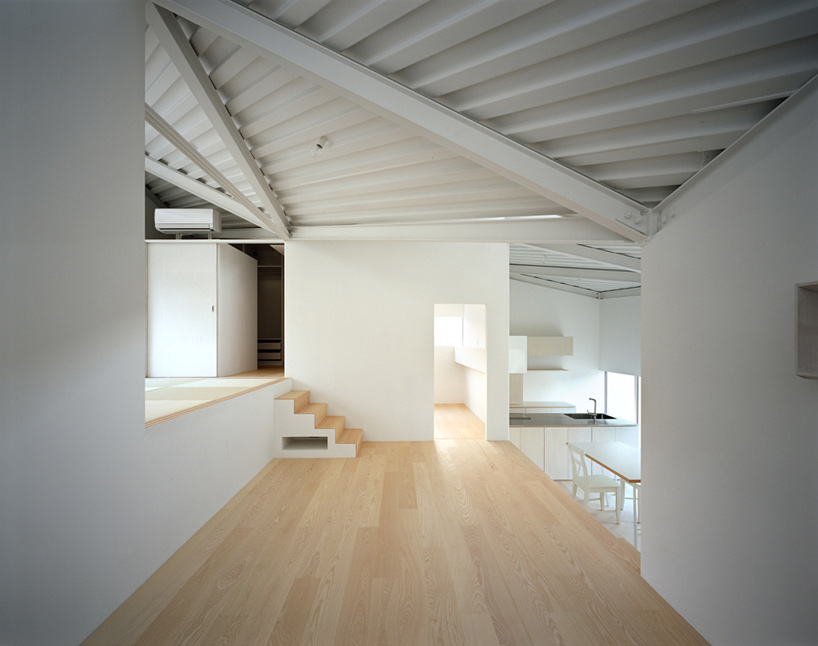
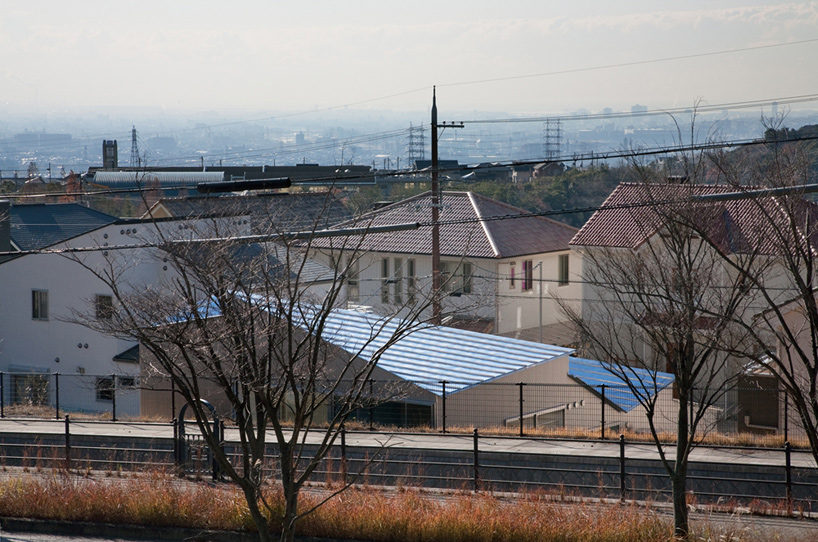 view from the north
view from the north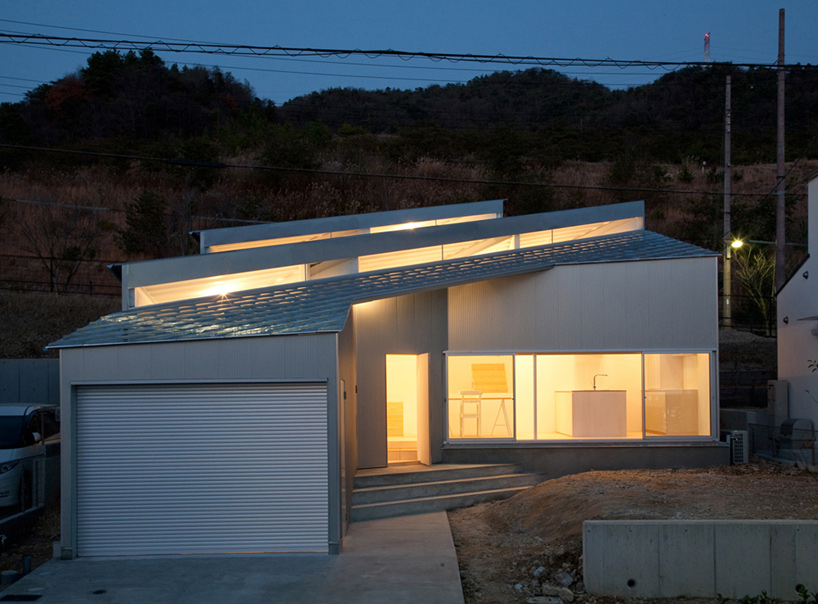 night view
night view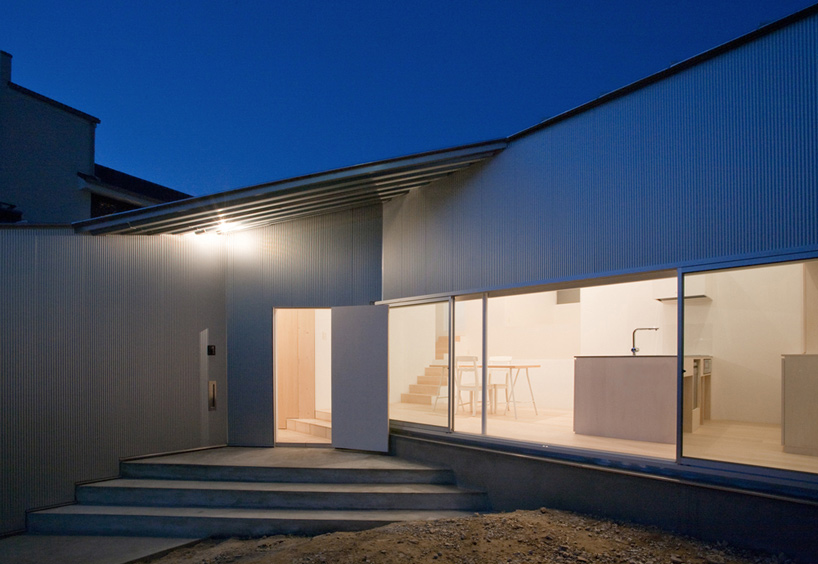
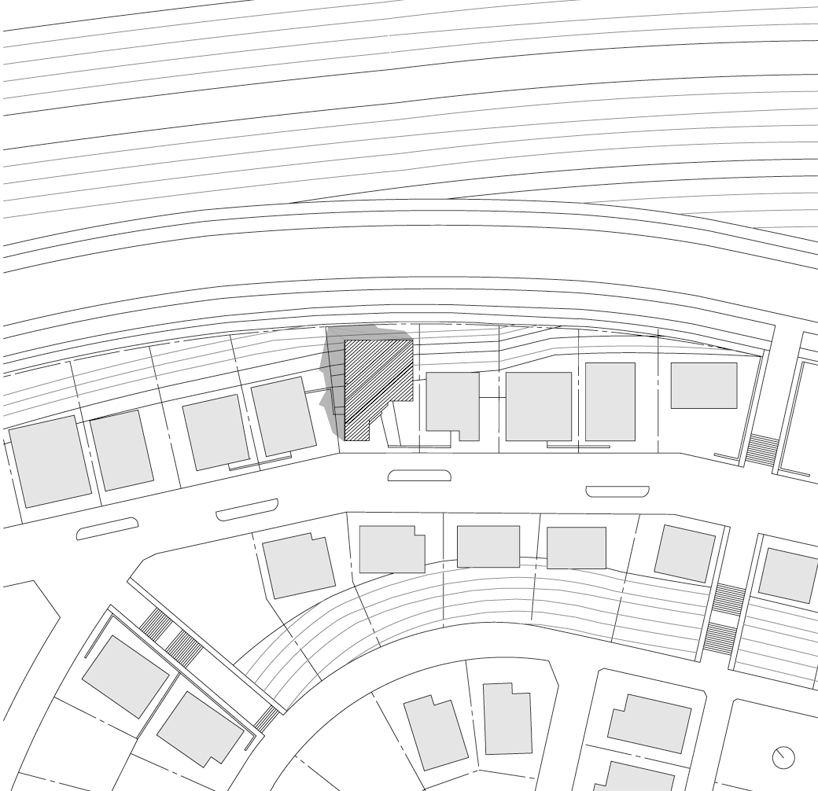 site plan
site plan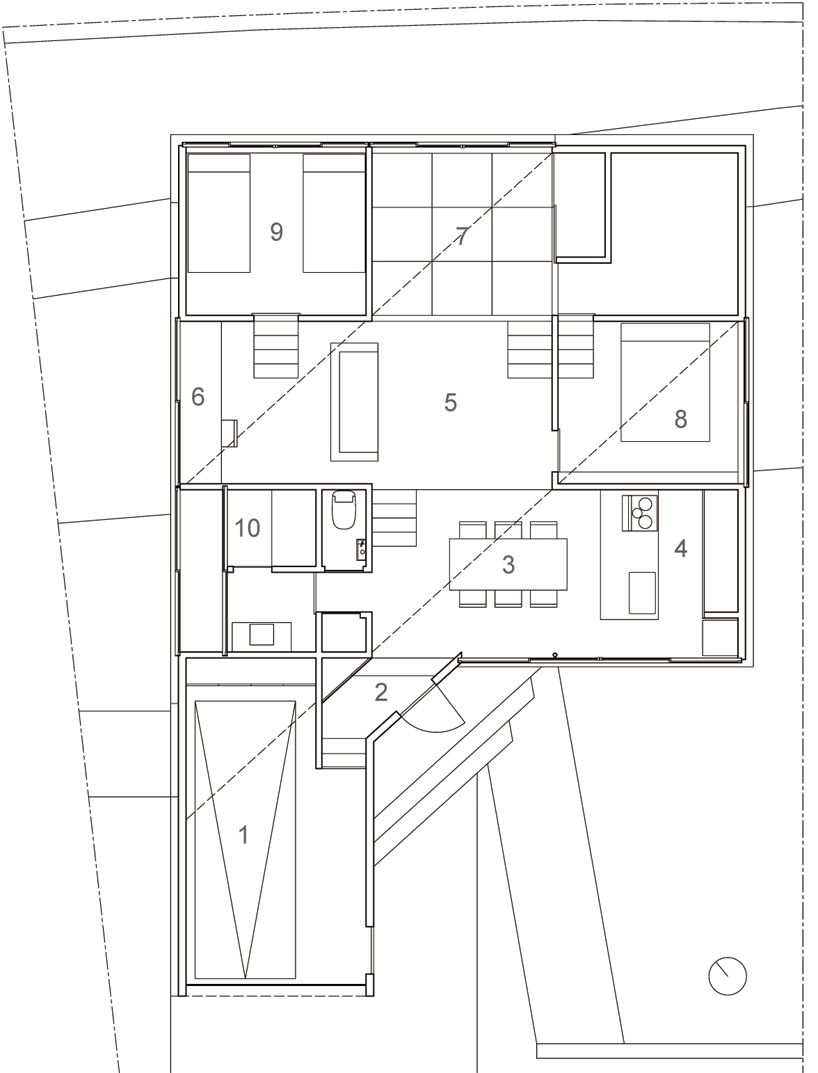 floor plan (1) garage (2) entrance (3) dining room (4) kitchen (5) living room (6) study (7) japanese room (8) bedroom (9) children’s room (10) bathroom
floor plan (1) garage (2) entrance (3) dining room (4) kitchen (5) living room (6) study (7) japanese room (8) bedroom (9) children’s room (10) bathroom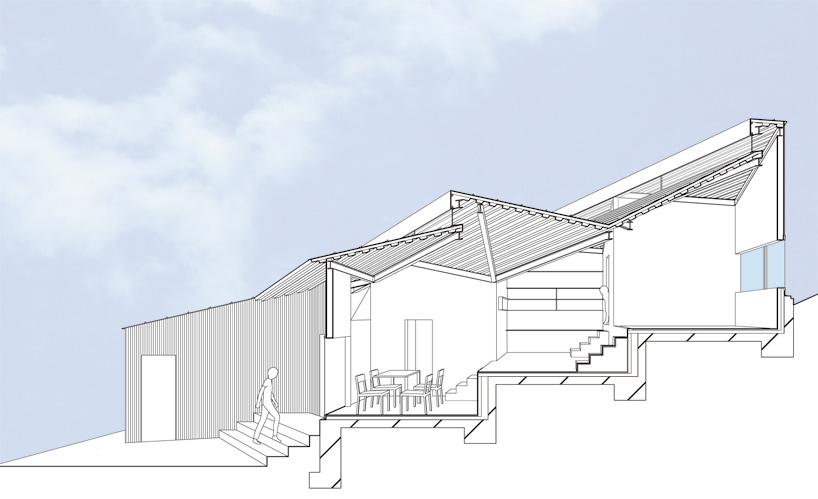 section
section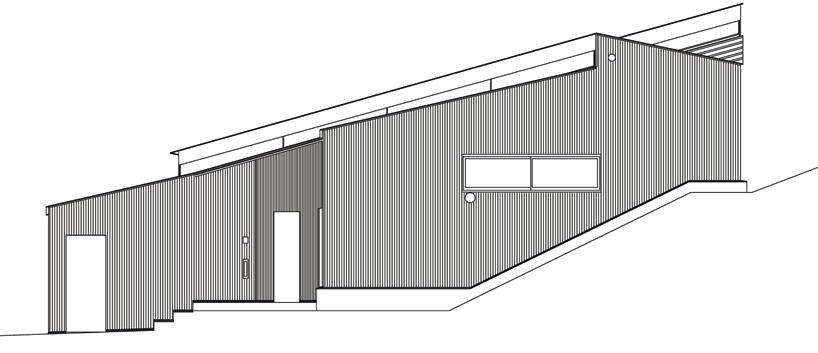 east elevation
east elevation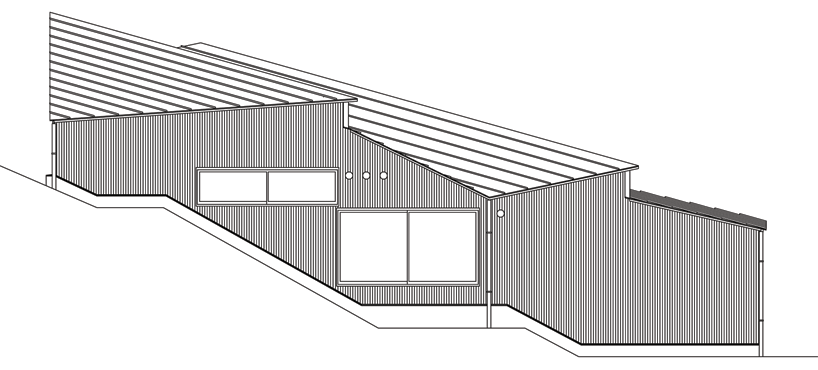 west elevation
west elevation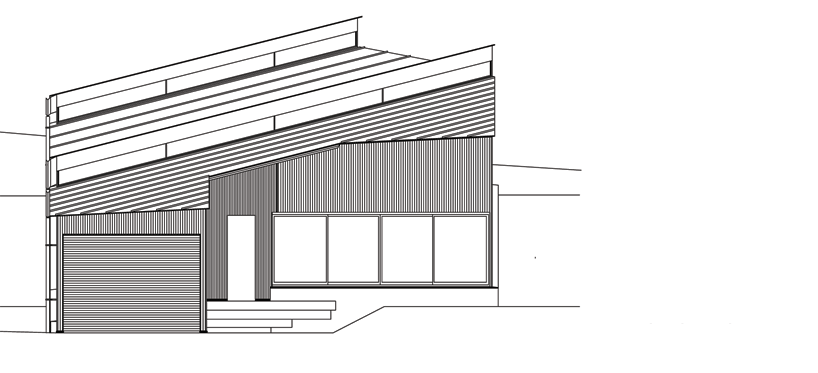 south elevation
south elevation north elevation
north elevation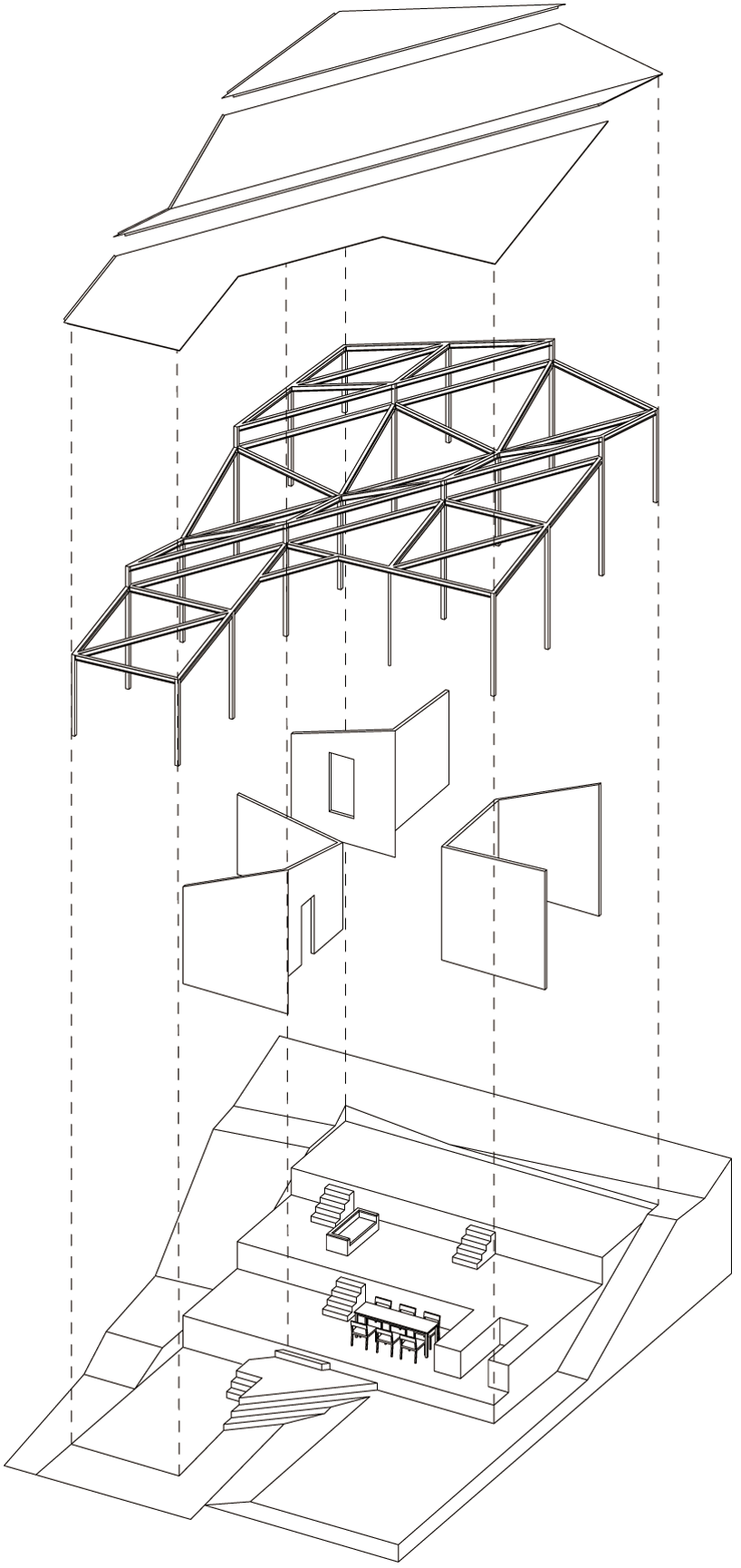 exploded axo
exploded axo