KEEP UP WITH OUR DAILY AND WEEKLY NEWSLETTERS
PRODUCT LIBRARY
the apartments shift positions from floor to floor, varying between 90 sqm and 110 sqm.
the house is clad in a rusted metal skin, while the interiors evoke a unified color palette of sand and terracotta.
designing this colorful bogotá school, heatherwick studio takes influence from colombia's indigenous basket weaving.
read our interview with the japanese artist as she takes us on a visual tour of her first architectural endeavor, which she describes as 'a space of contemplation'.
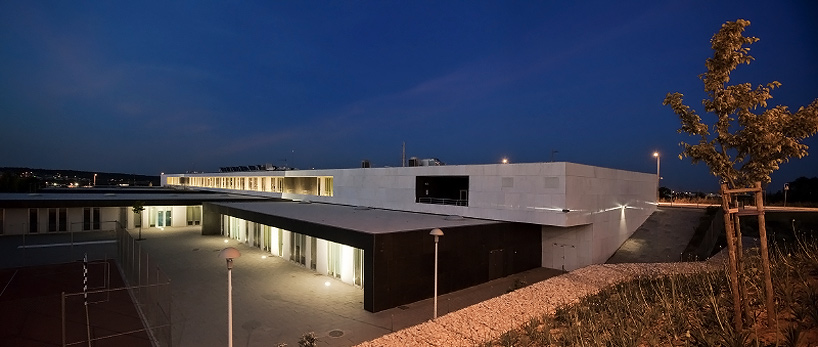
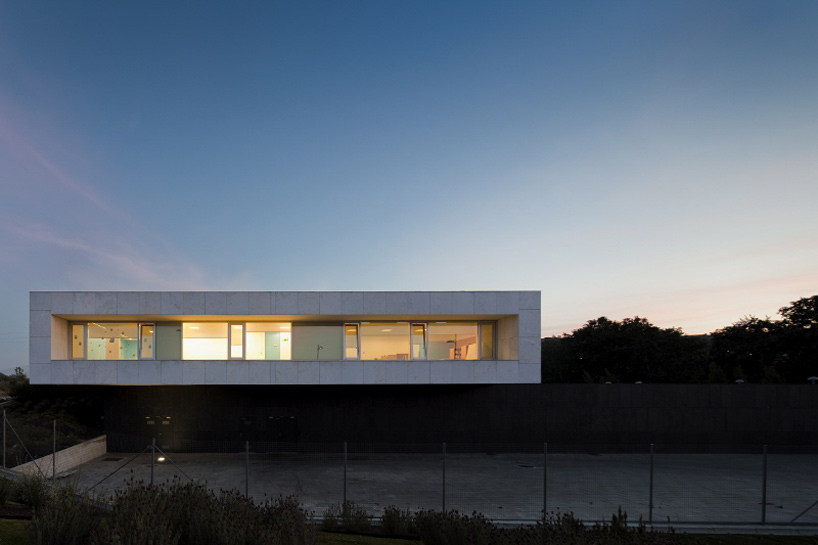 east elevation
east elevation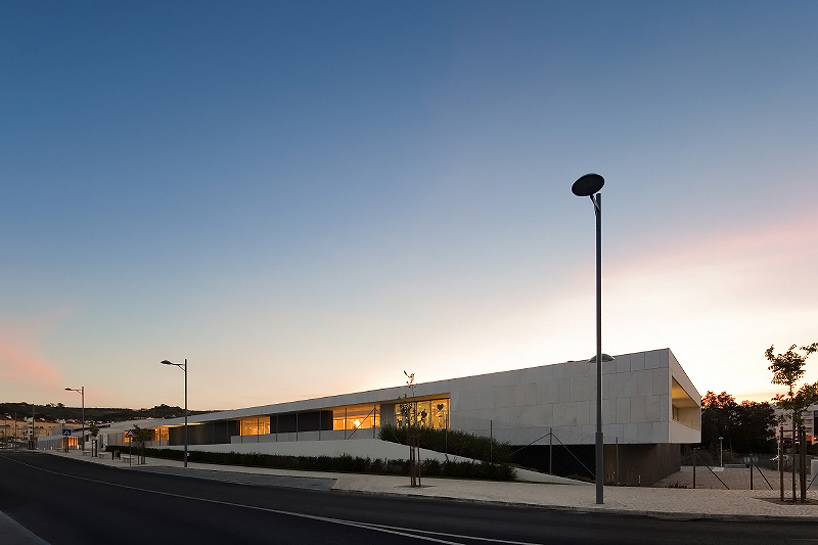 street view
street view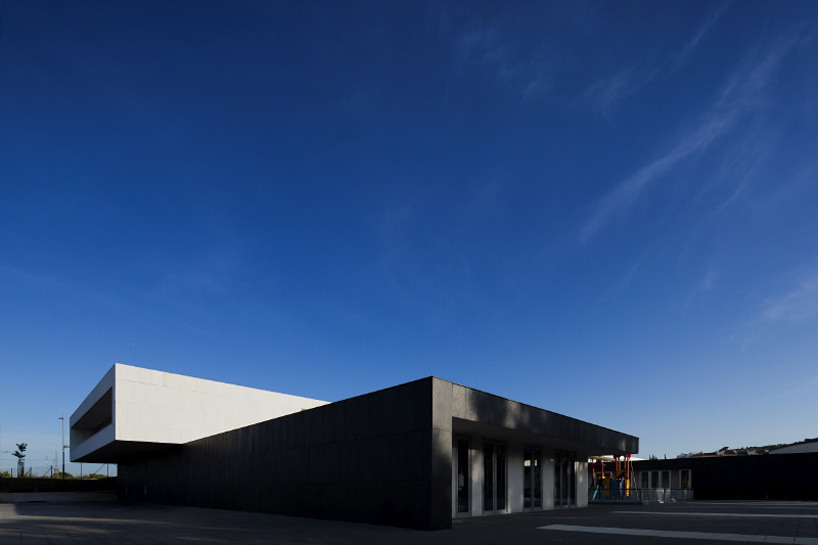 north entrance
north entrance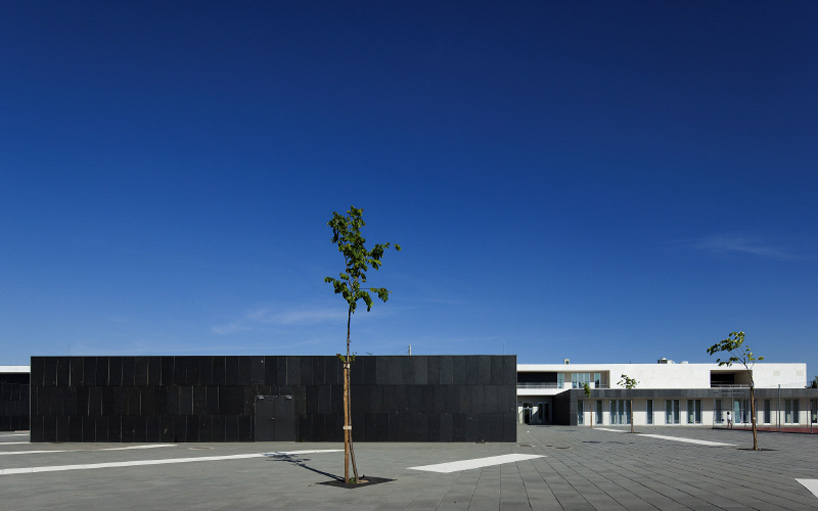 north elevation
north elevation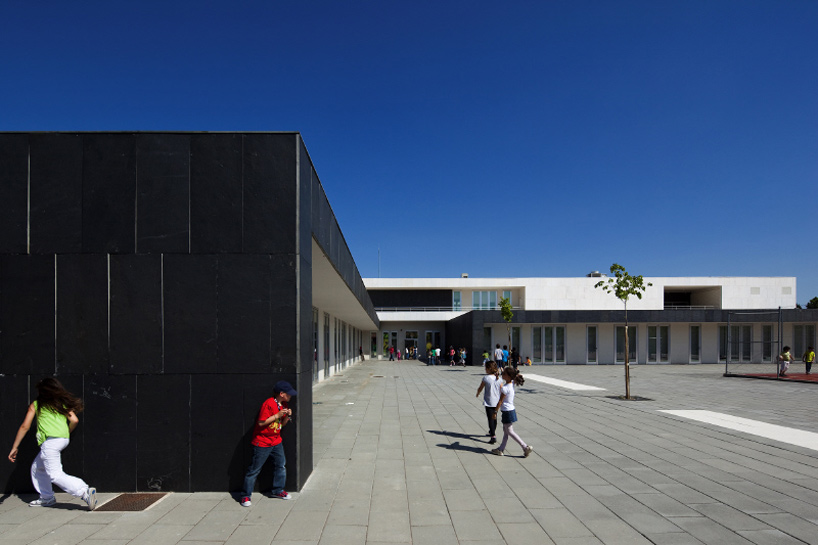 plaza
plaza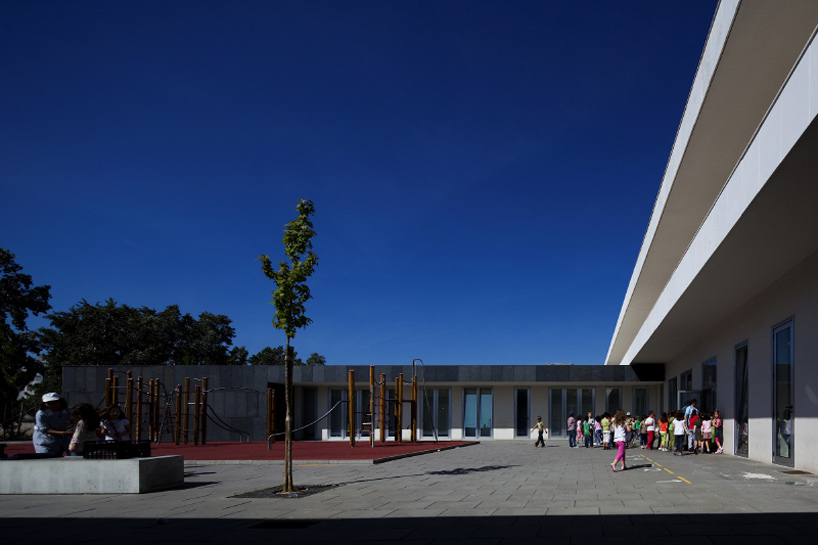 playground
playground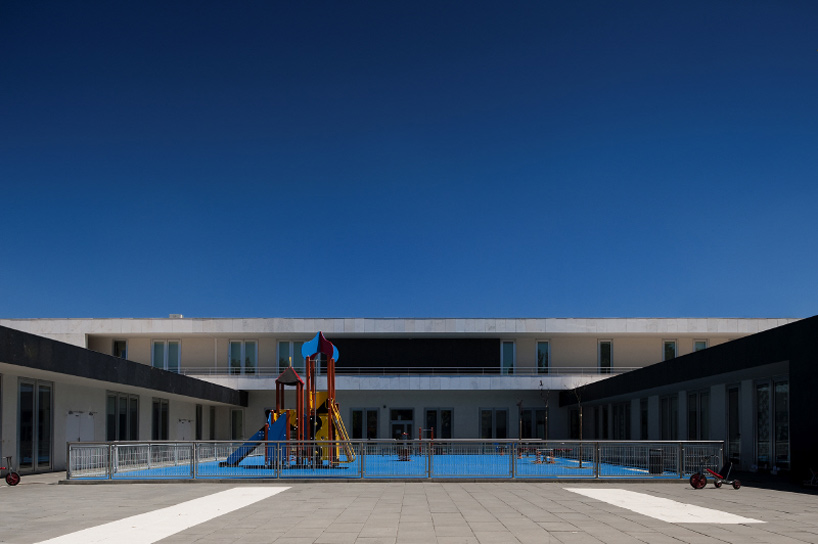 kindergarten playground
kindergarten playground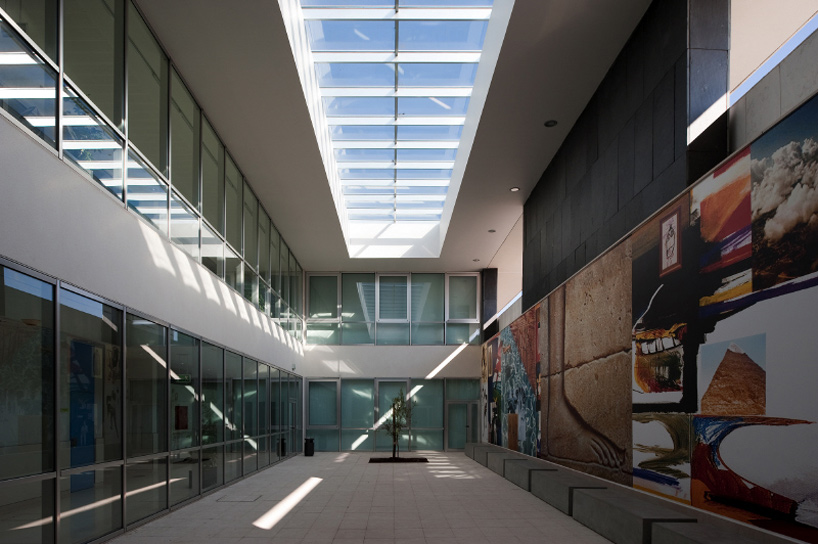 patio 2 wall paintings by teresa magalhaes and conceicao espinho
patio 2 wall paintings by teresa magalhaes and conceicao espinho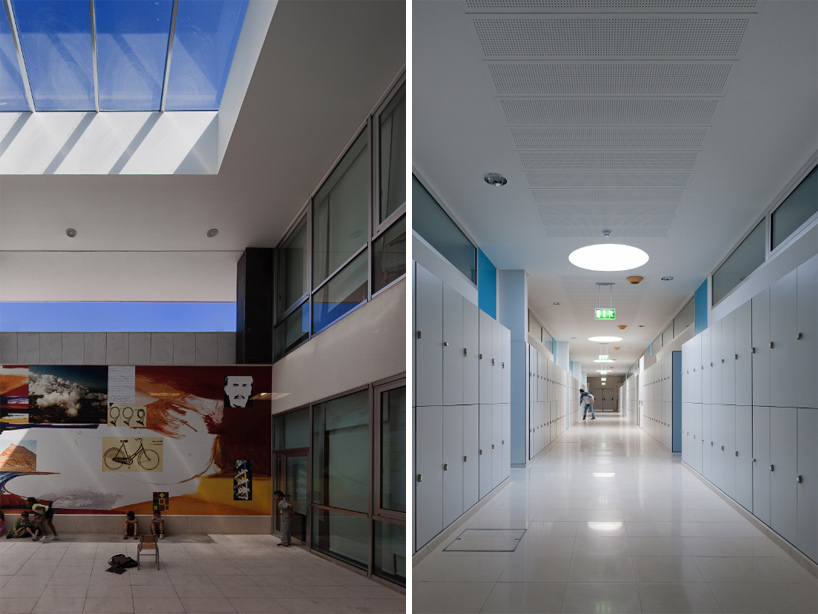 (left) patio 2 (right) hallway
(left) patio 2 (right) hallway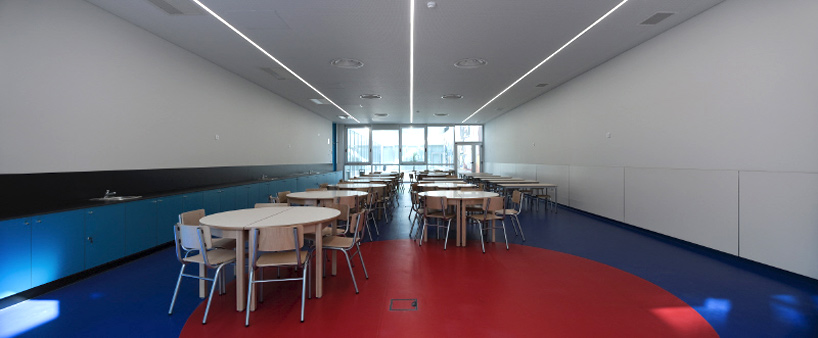 multipurpose room looking out on to patio 2
multipurpose room looking out on to patio 2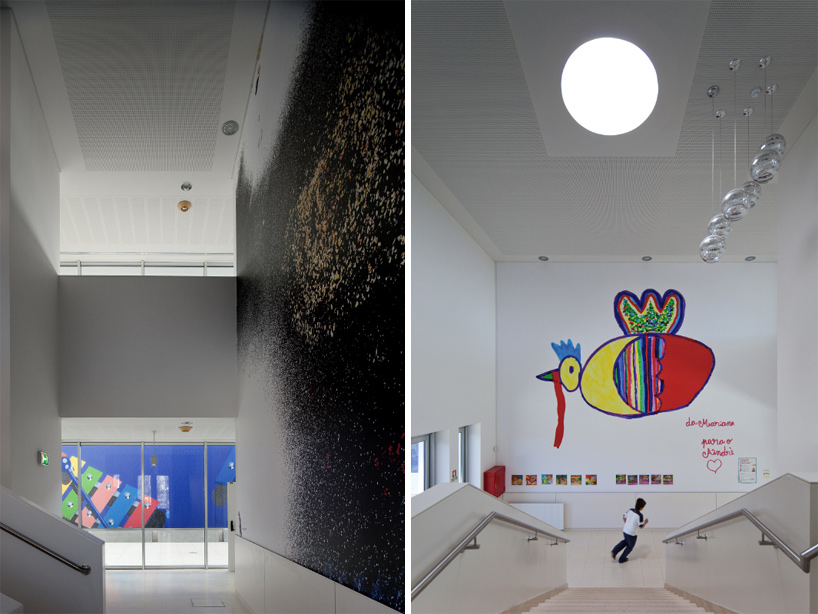 (left) atrium between floors wall painting by antonio moutinho (right) view from a staircase wall painting by mariana fernades
(left) atrium between floors wall painting by antonio moutinho (right) view from a staircase wall painting by mariana fernades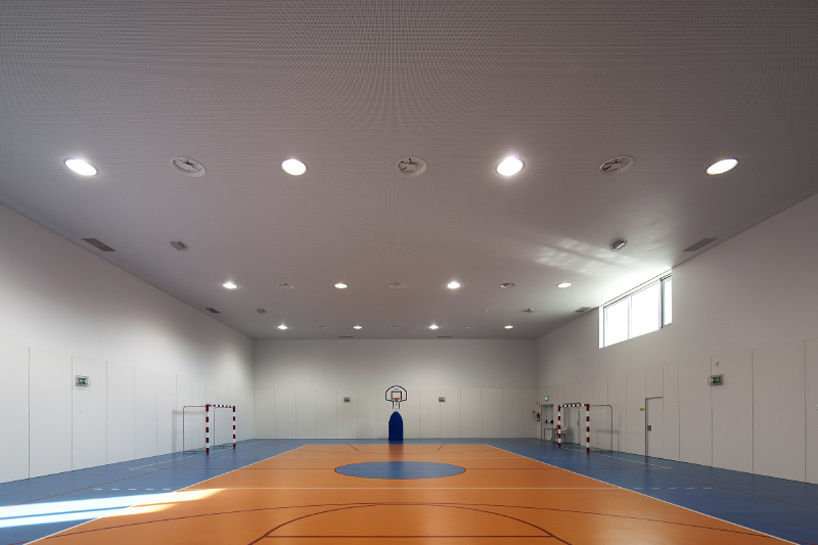 gymnasium
gymnasium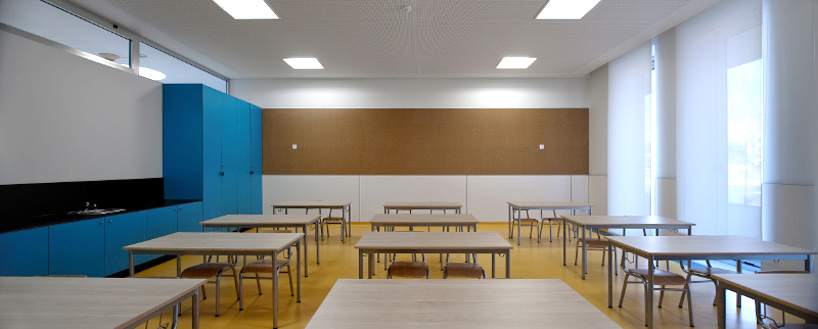 typical classroom interior
typical classroom interior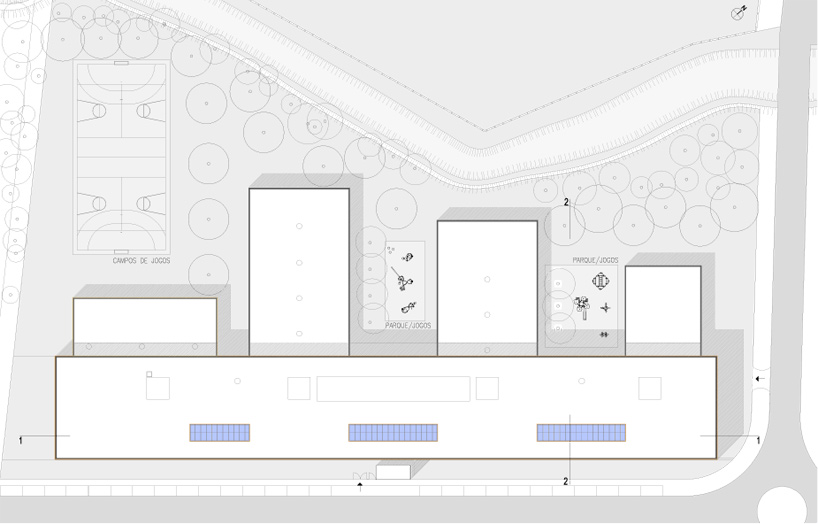 site plan
site plan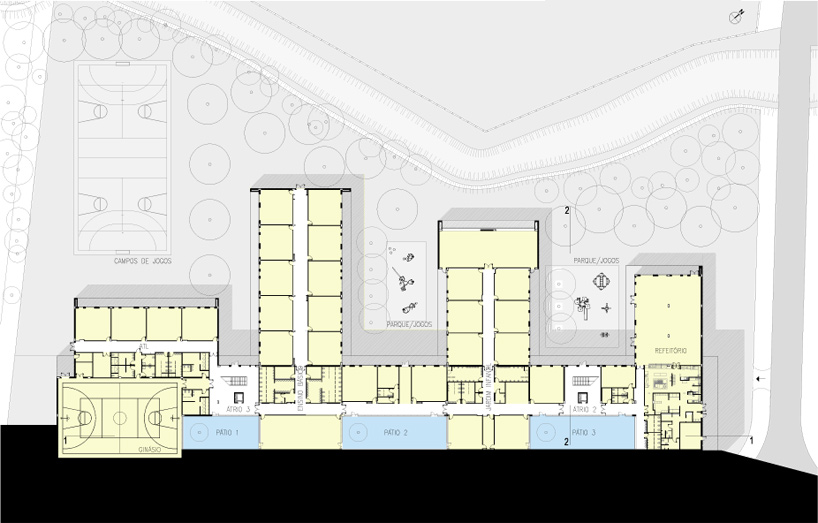 floor plan / level 0
floor plan / level 0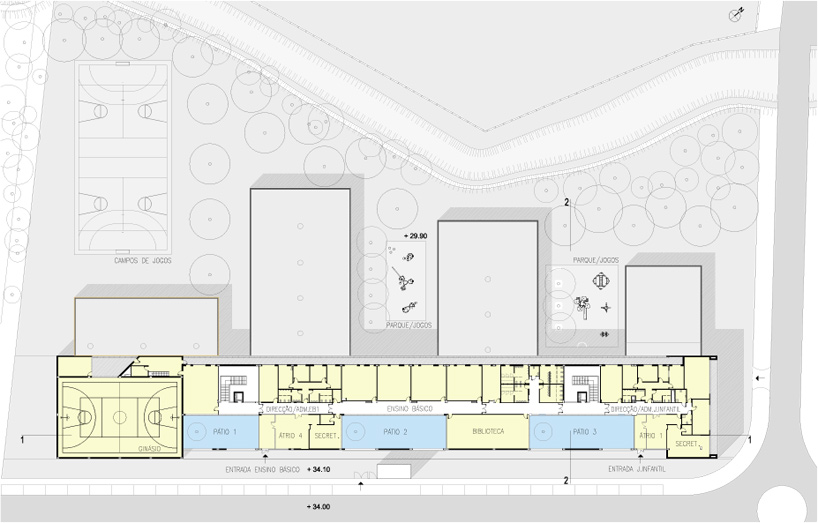 floor plan / level +1
floor plan / level +1 longitudinal section
longitudinal section cross section
cross section north elevation
north elevation south elevation
south elevation east elevation
east elevation west elevation
west elevation







