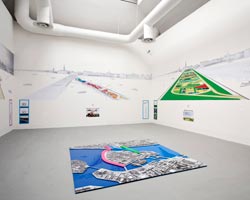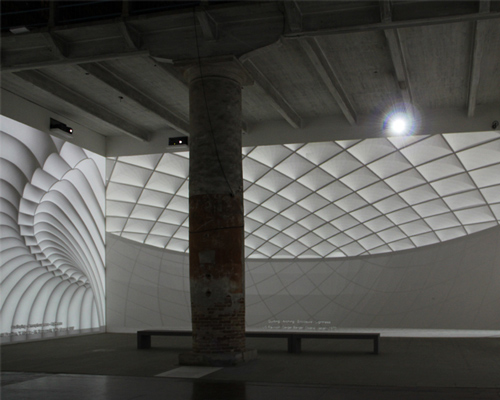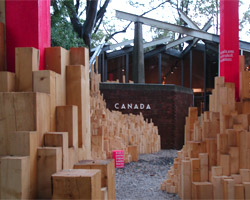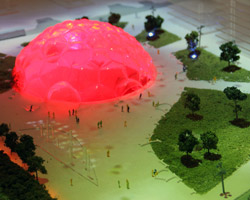KEEP UP WITH OUR DAILY AND WEEKLY NEWSLETTERS
PRODUCT LIBRARY
the apartments shift positions from floor to floor, varying between 90 sqm and 110 sqm.
the house is clad in a rusted metal skin, while the interiors evoke a unified color palette of sand and terracotta.
designing this colorful bogotá school, heatherwick studio takes influence from colombia's indigenous basket weaving.
read our interview with the japanese artist as she takes us on a visual tour of her first architectural endeavor, which she describes as 'a space of contemplation'.
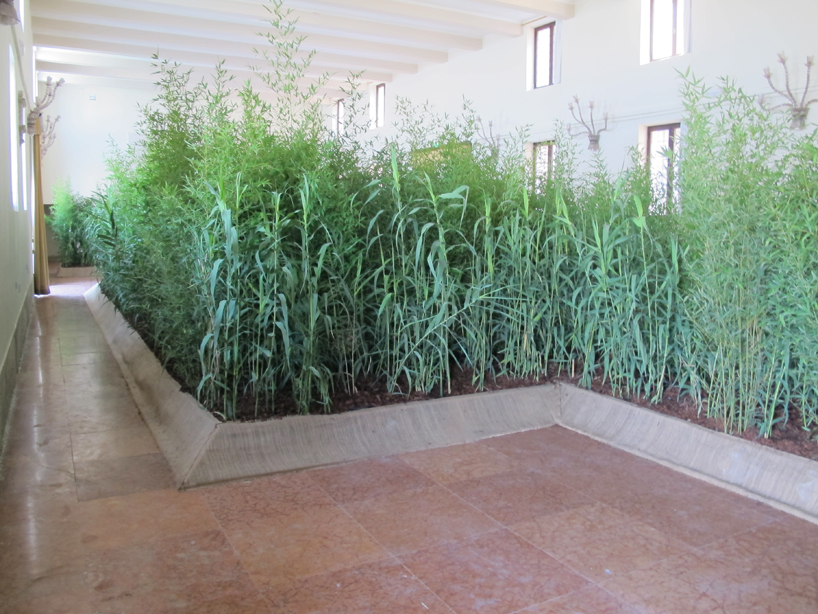
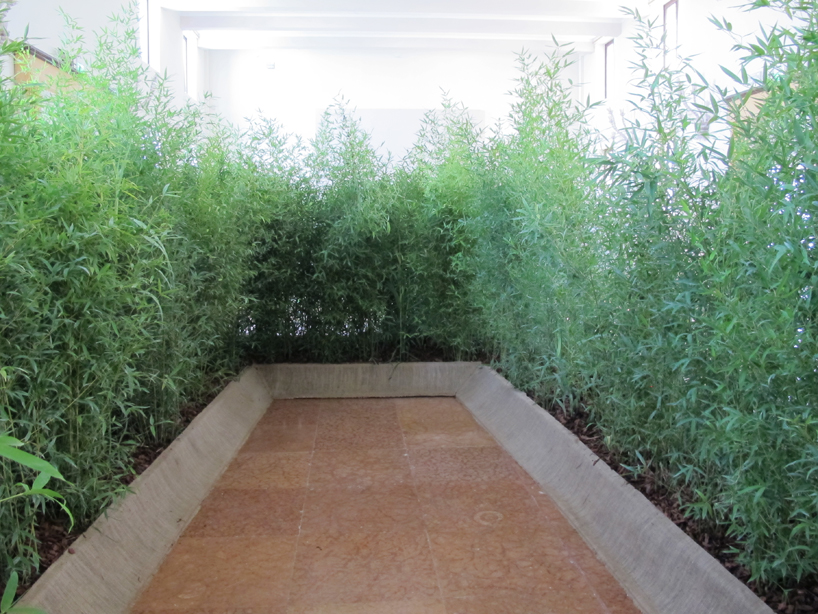 installation of arundo donax within the republic of angola’s pavilion
installation of arundo donax within the republic of angola’s pavilion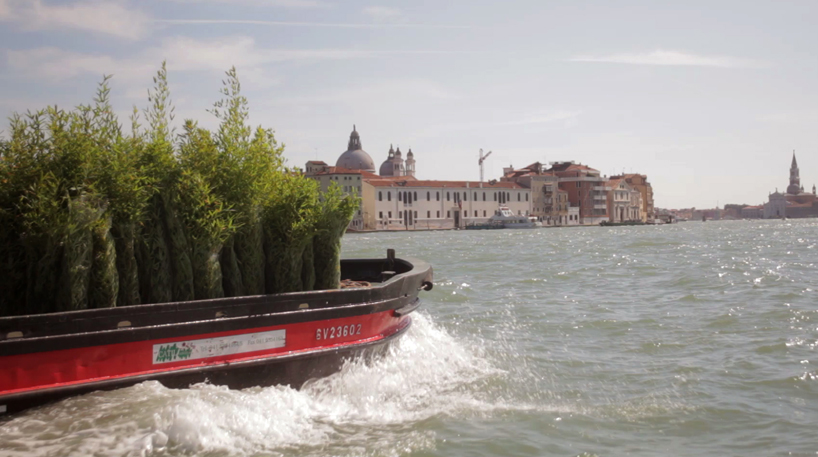 shipping cane to the pavilion on island san giorgio maggiore in venice
shipping cane to the pavilion on island san giorgio maggiore in venice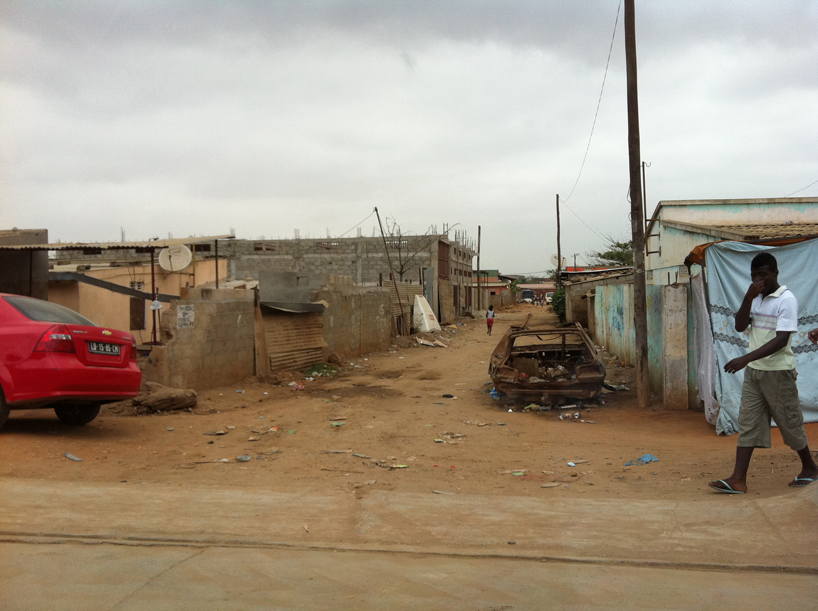 city in its current state
city in its current state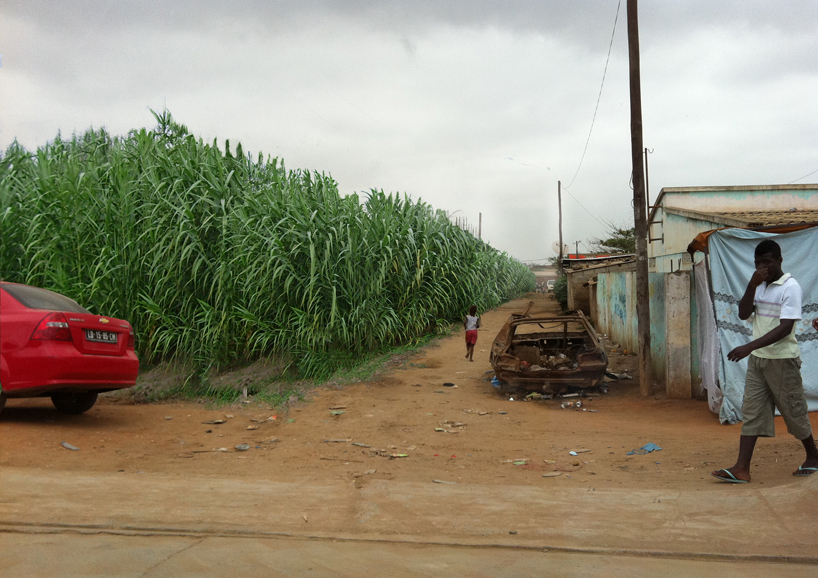 same location after installation of cane plants
same location after installation of cane plants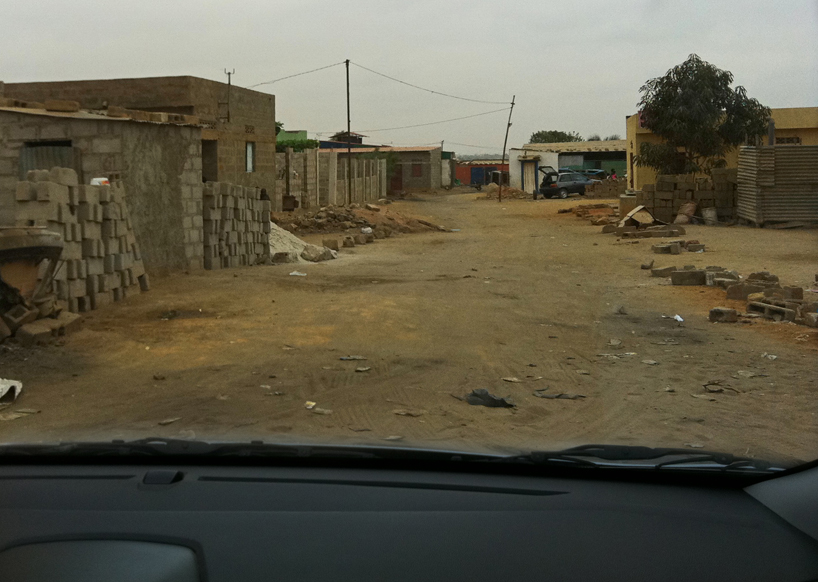 before
before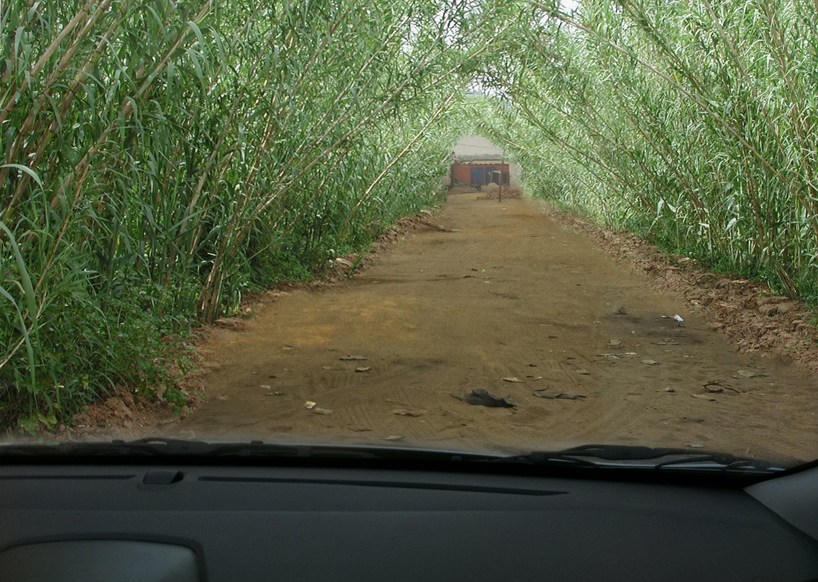 after
after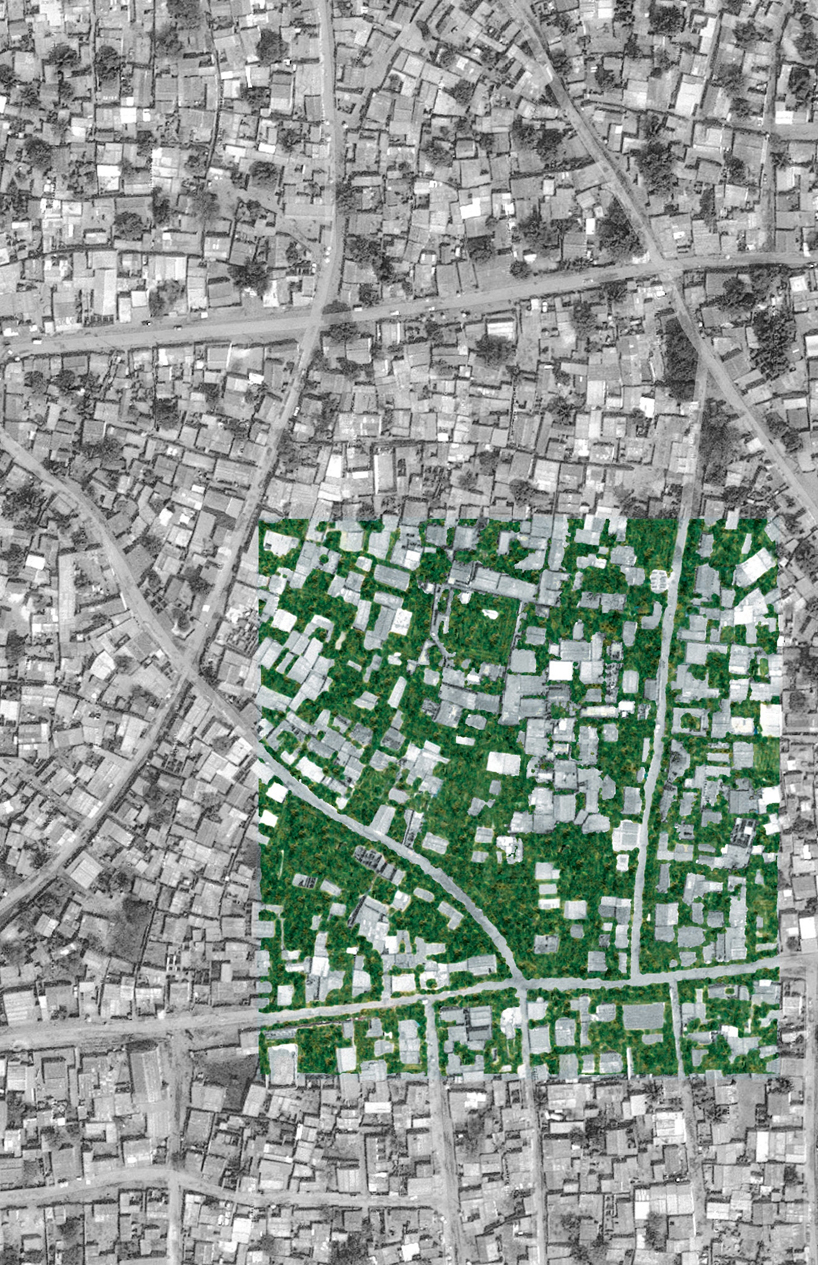 plan of luanda with green spaces
plan of luanda with green spaces