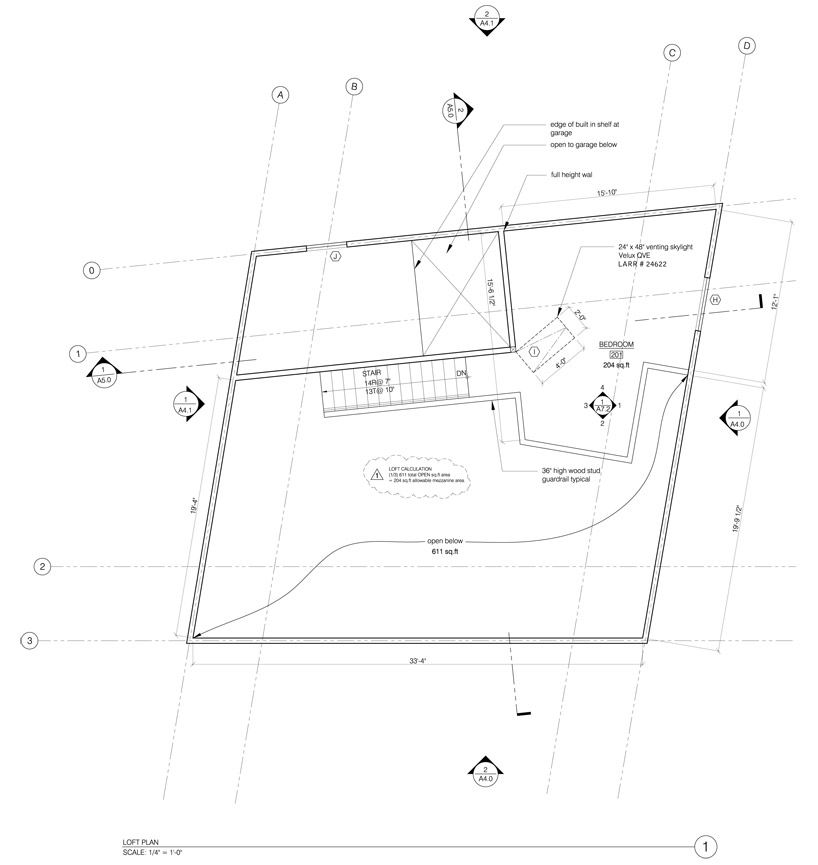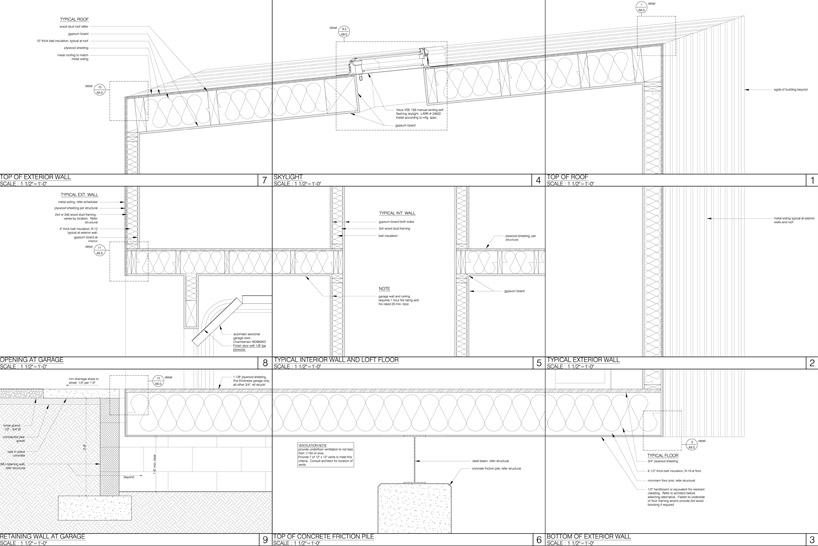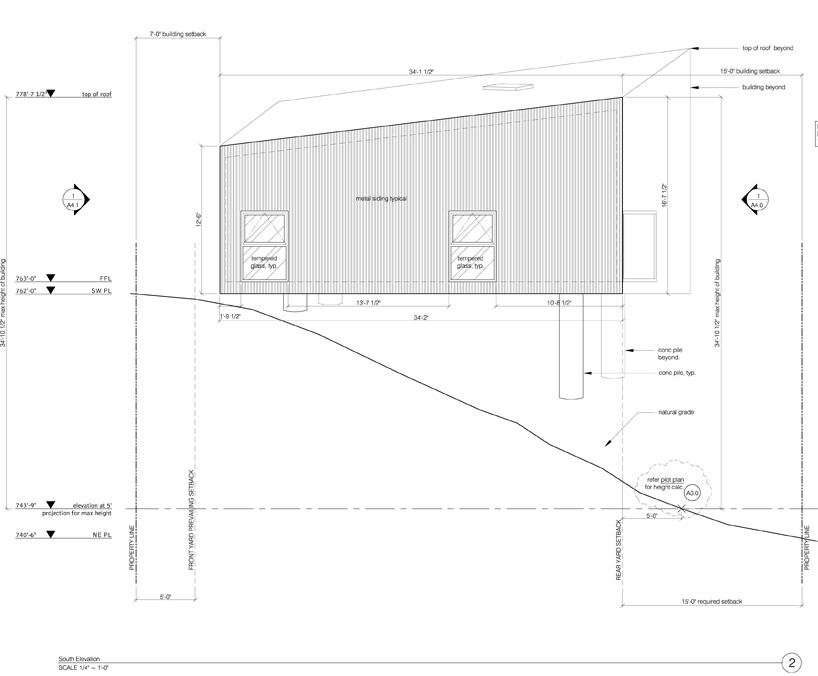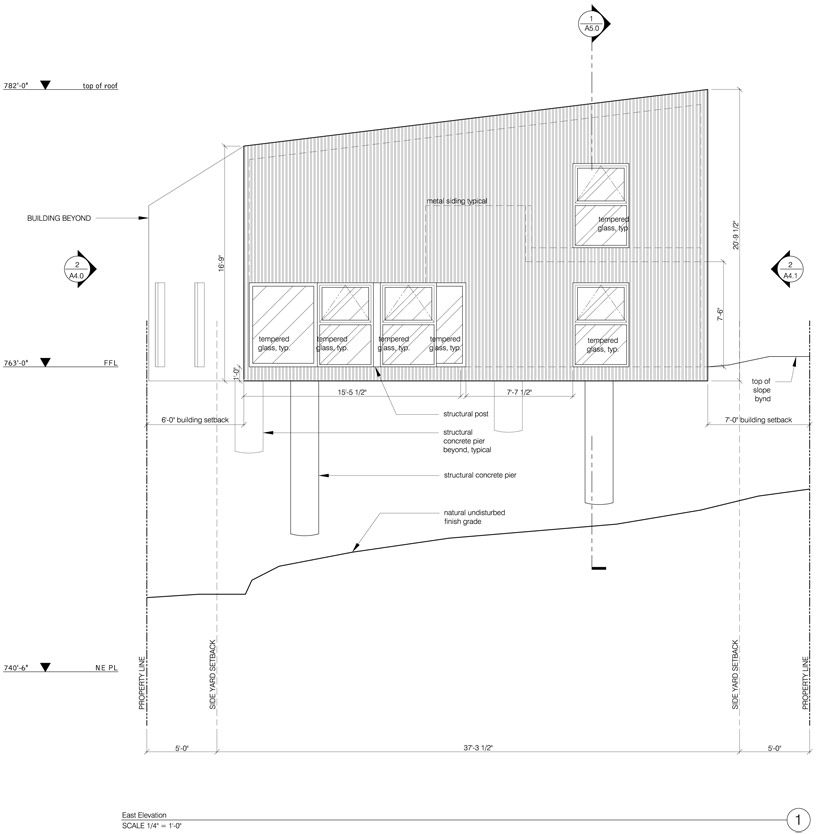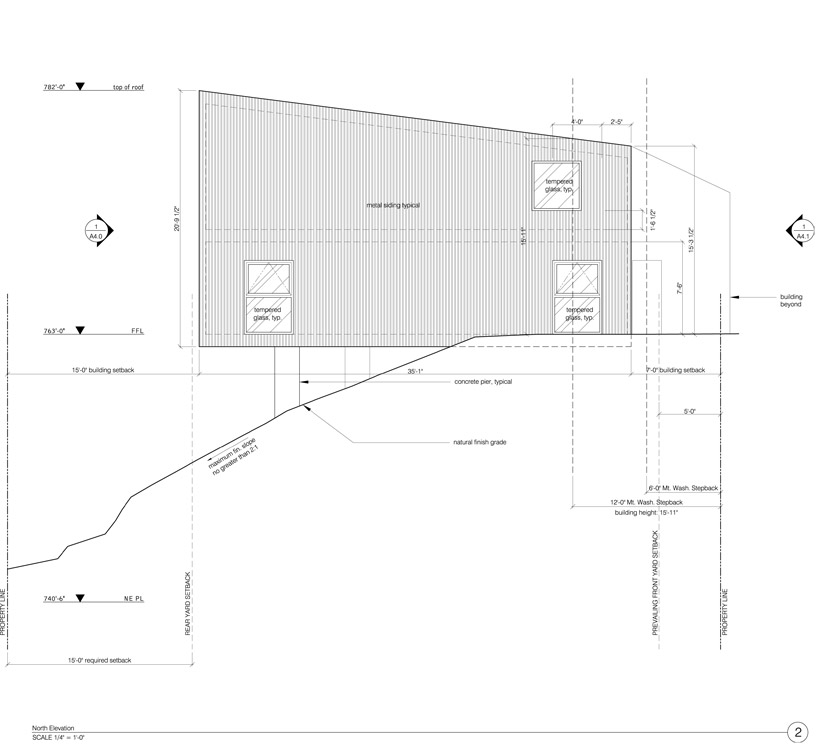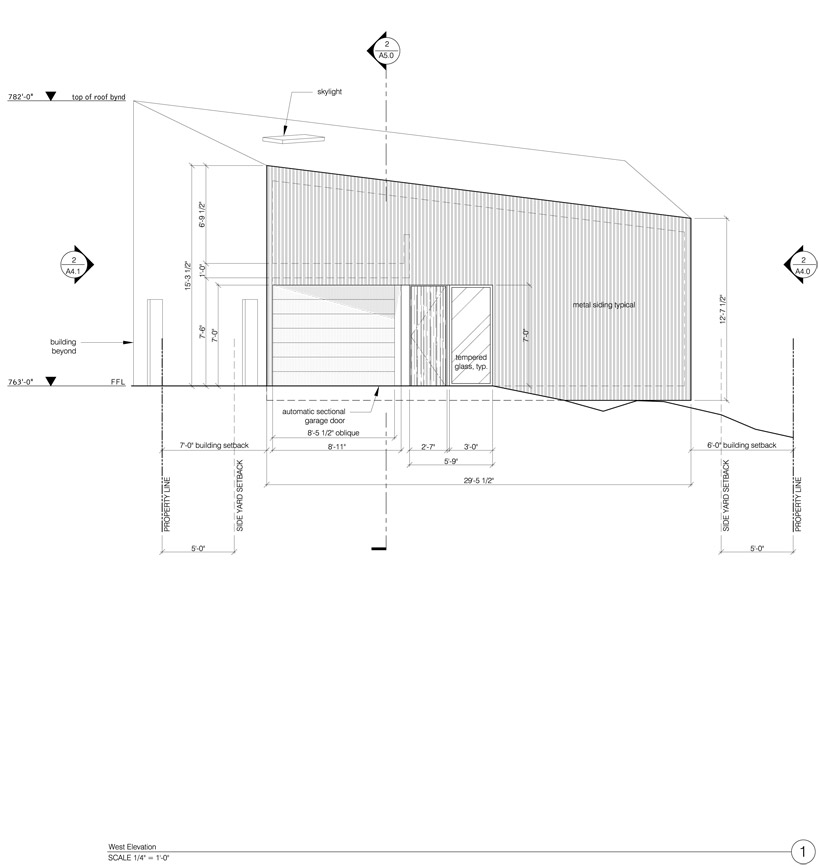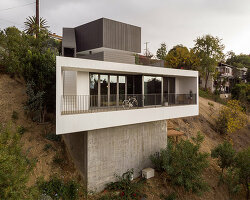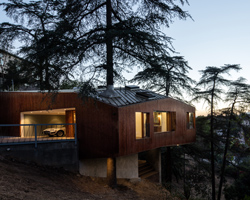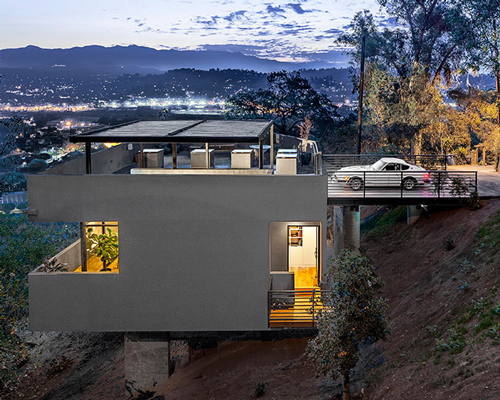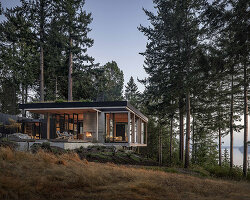KEEP UP WITH OUR DAILY AND WEEKLY NEWSLETTERS
PRODUCT LIBRARY
the apartments shift positions from floor to floor, varying between 90 sqm and 110 sqm.
the house is clad in a rusted metal skin, while the interiors evoke a unified color palette of sand and terracotta.
designing this colorful bogotá school, heatherwick studio takes influence from colombia's indigenous basket weaving.
read our interview with the japanese artist as she takes us on a visual tour of her first architectural endeavor, which she describes as 'a space of contemplation'.
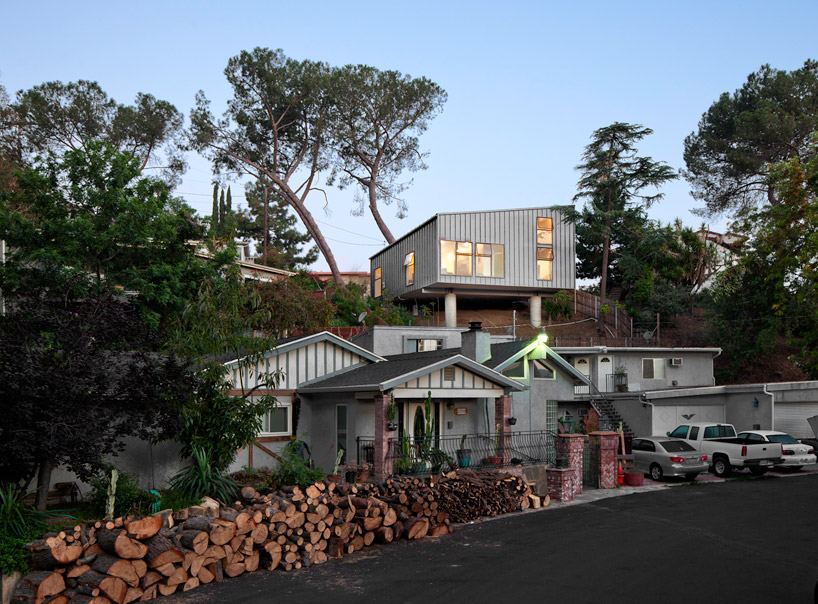
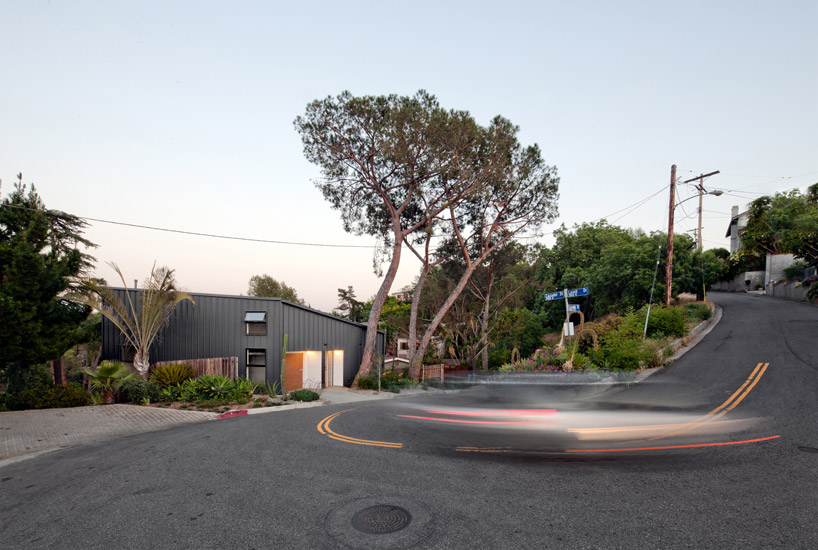 all images courtesy of
all images courtesy of 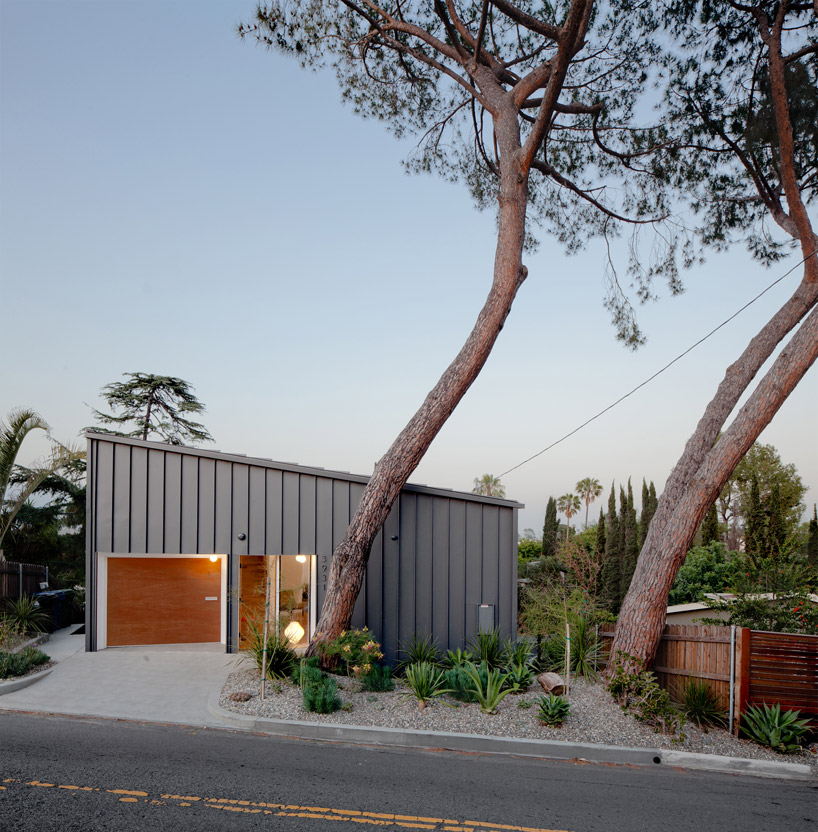
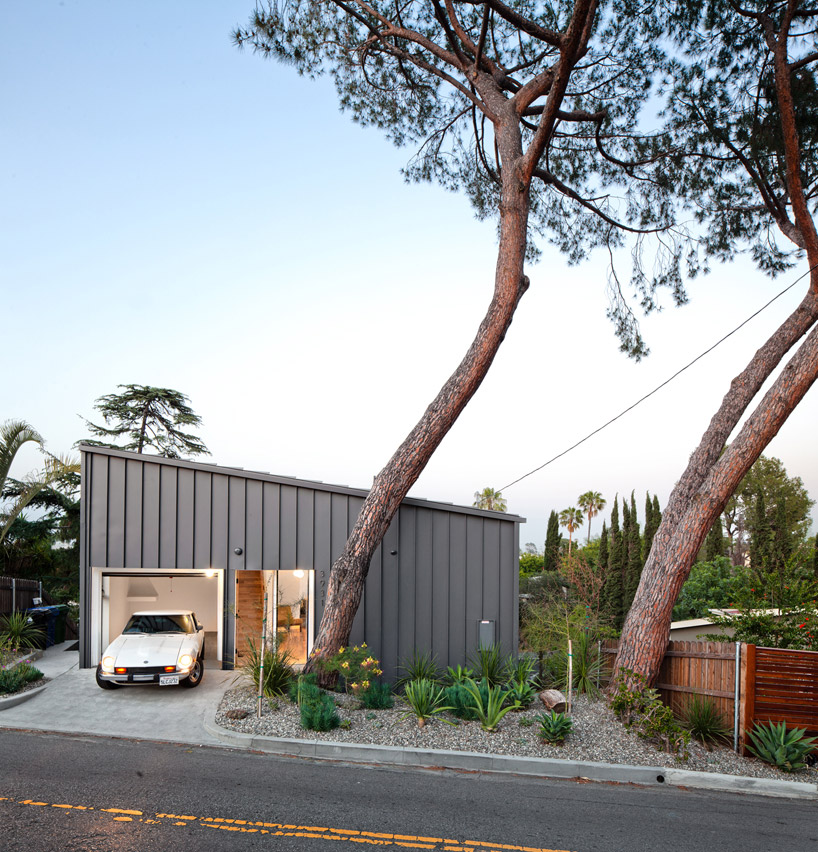 a slight footprint belies a brilliant orchestration of space
a slight footprint belies a brilliant orchestration of space 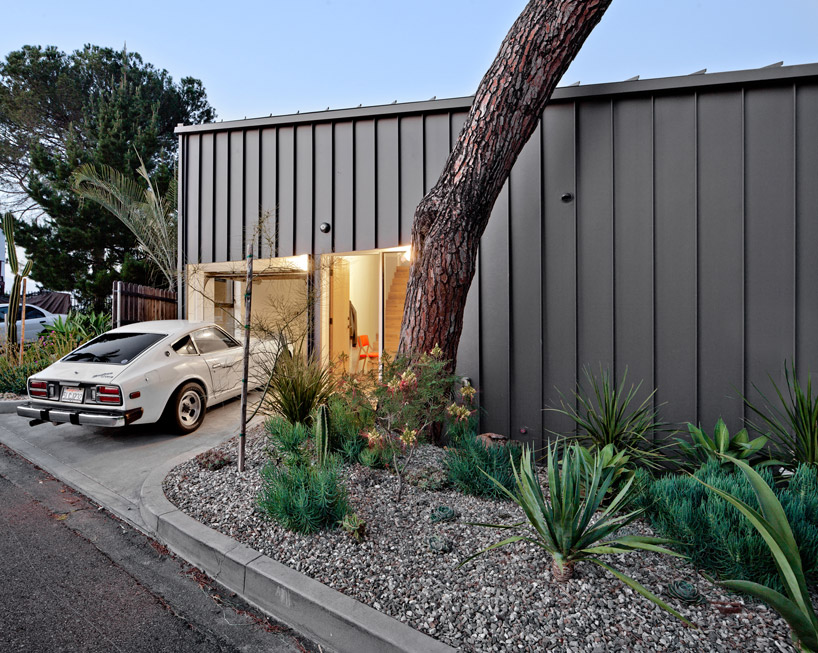 the cladding delineates the asymmetric volumes
the cladding delineates the asymmetric volumes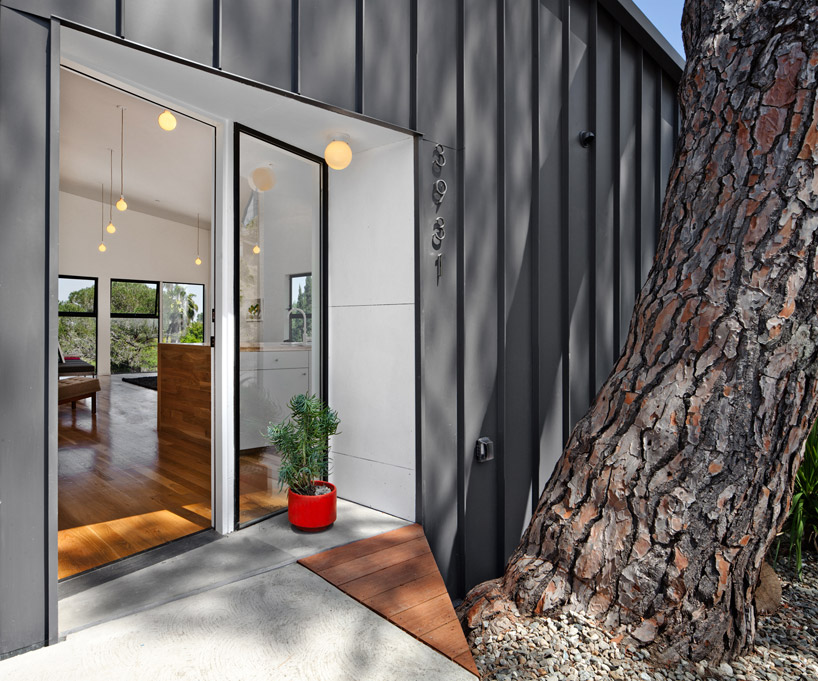 angled glazing is both light-capturing and provides cross ventilation
angled glazing is both light-capturing and provides cross ventilation 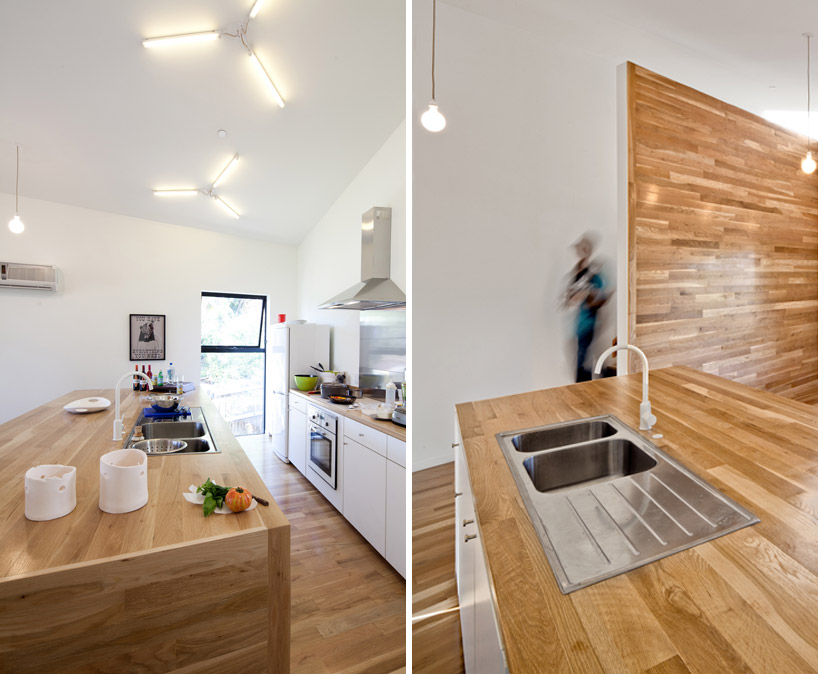 the ground level contains a large room with an open plan and mixed program
the ground level contains a large room with an open plan and mixed program 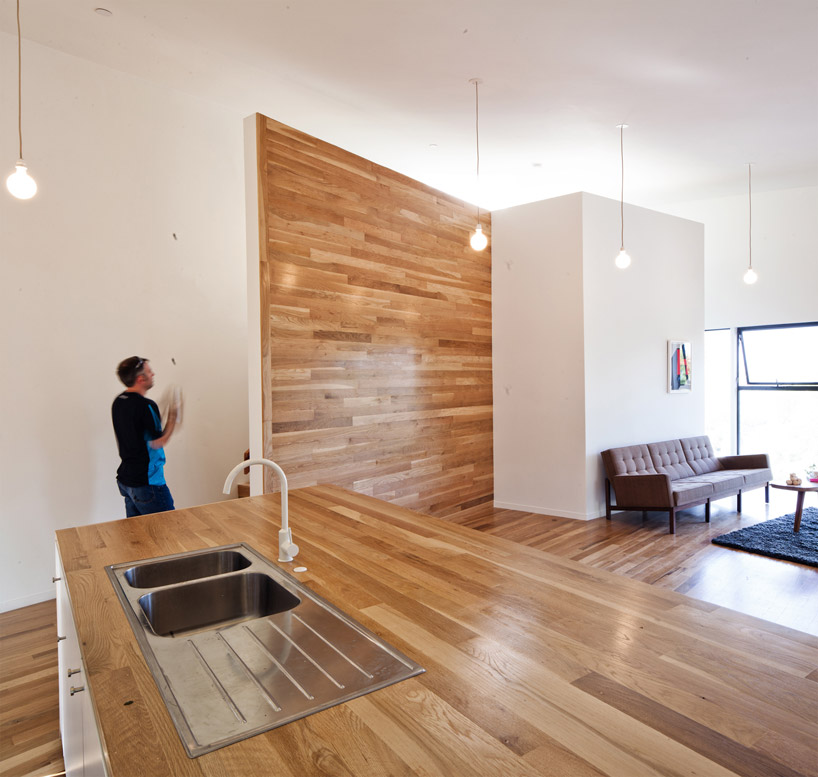 the residence contains only 2 full height walls which allow diffused light to help open the space
the residence contains only 2 full height walls which allow diffused light to help open the space 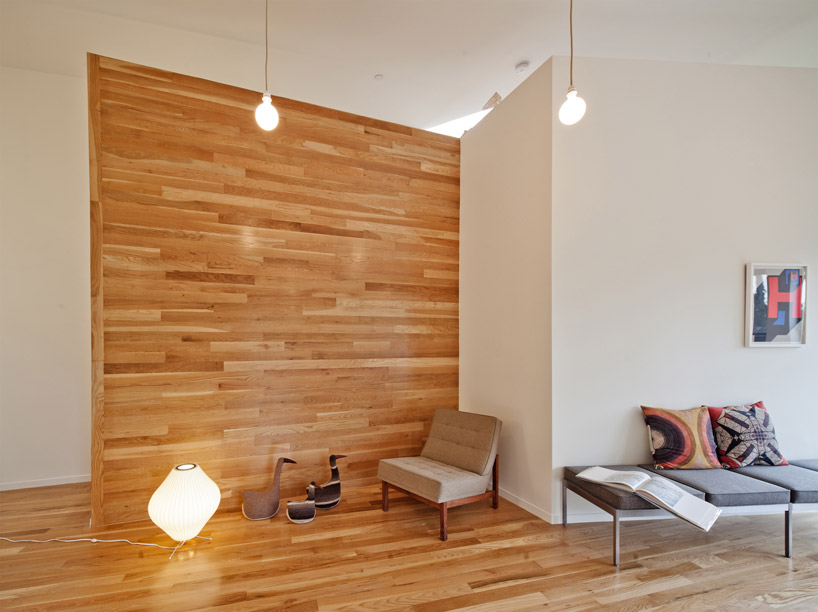 an example of efficiently used space
an example of efficiently used space 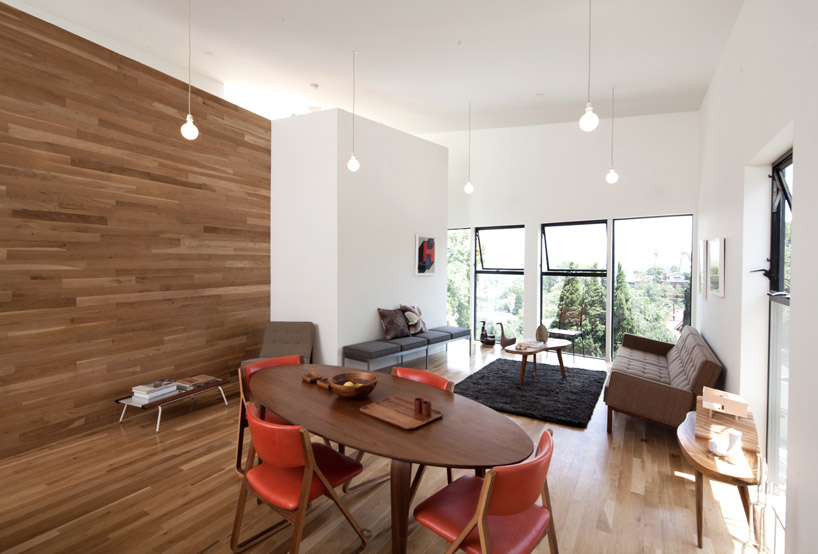 light, glazing and material differentiate the program
light, glazing and material differentiate the program 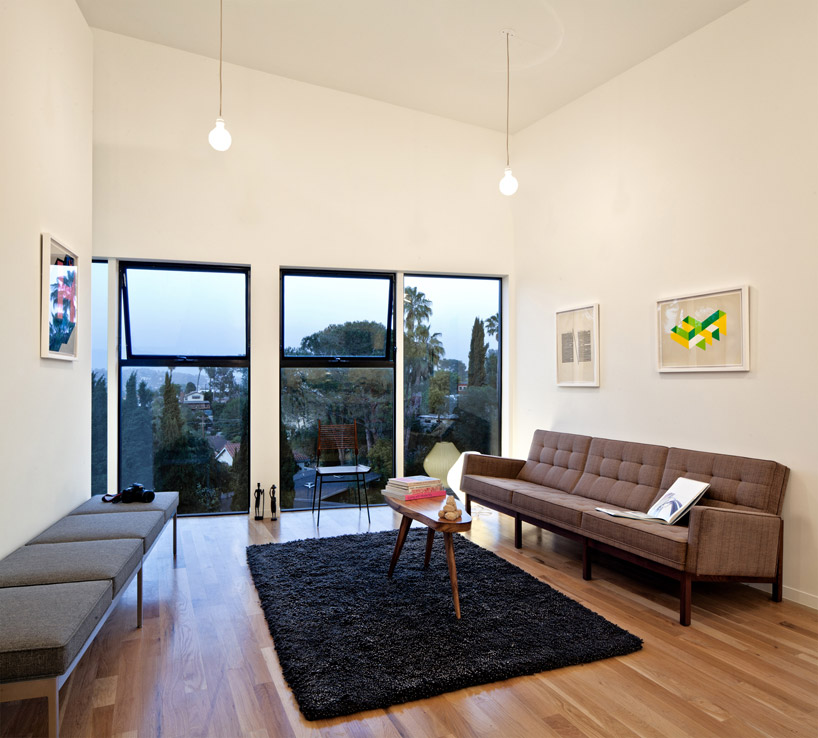 the cantilevered form opens the house to the landscape
the cantilevered form opens the house to the landscape 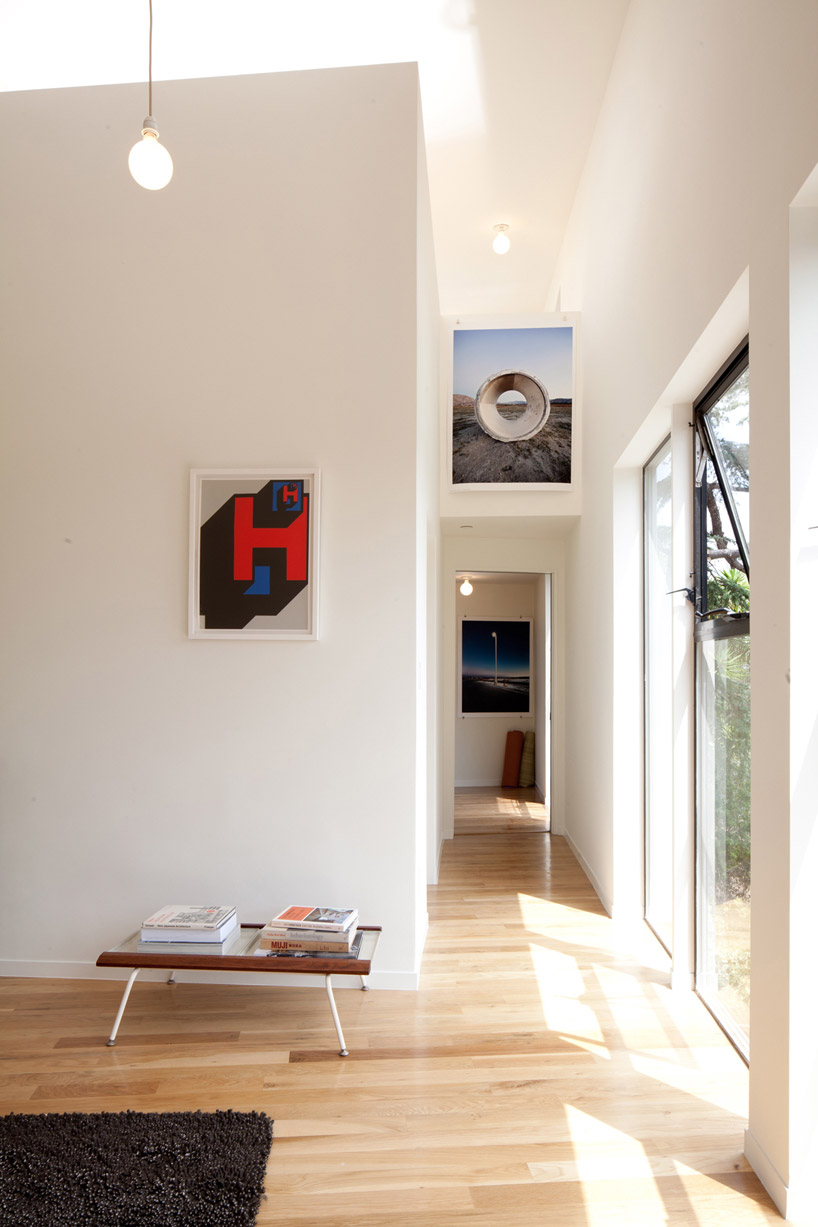 a view of the hallway behind the stair
a view of the hallway behind the stair 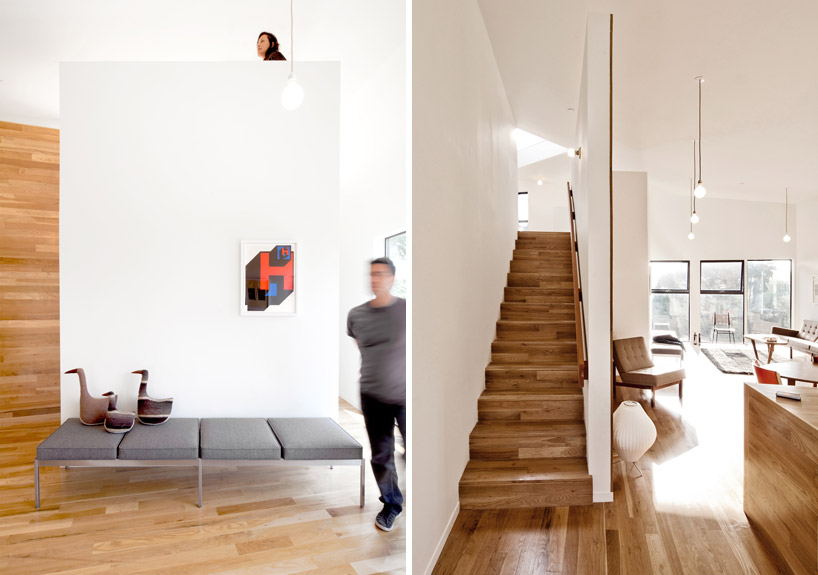 (left) every square foot is maximized with program, especially niches and lofts (right) vertical circulation is pushed to the very limits of the plan
(left) every square foot is maximized with program, especially niches and lofts (right) vertical circulation is pushed to the very limits of the plan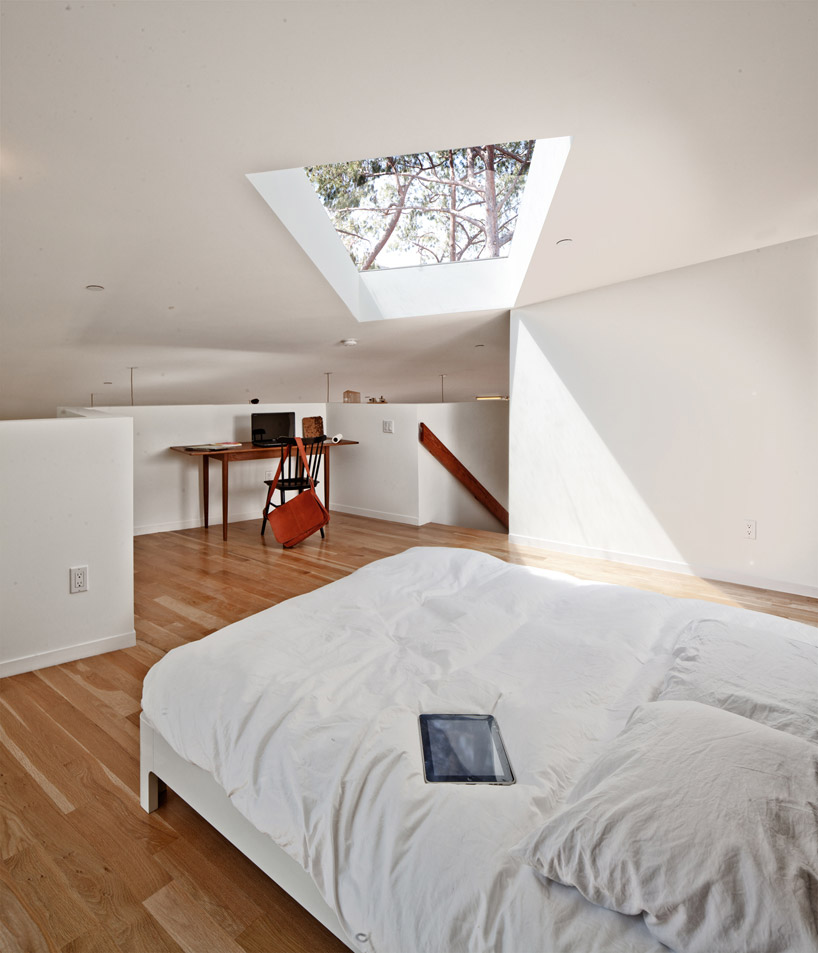 a lofted bedroom is punctured with light
a lofted bedroom is punctured with light 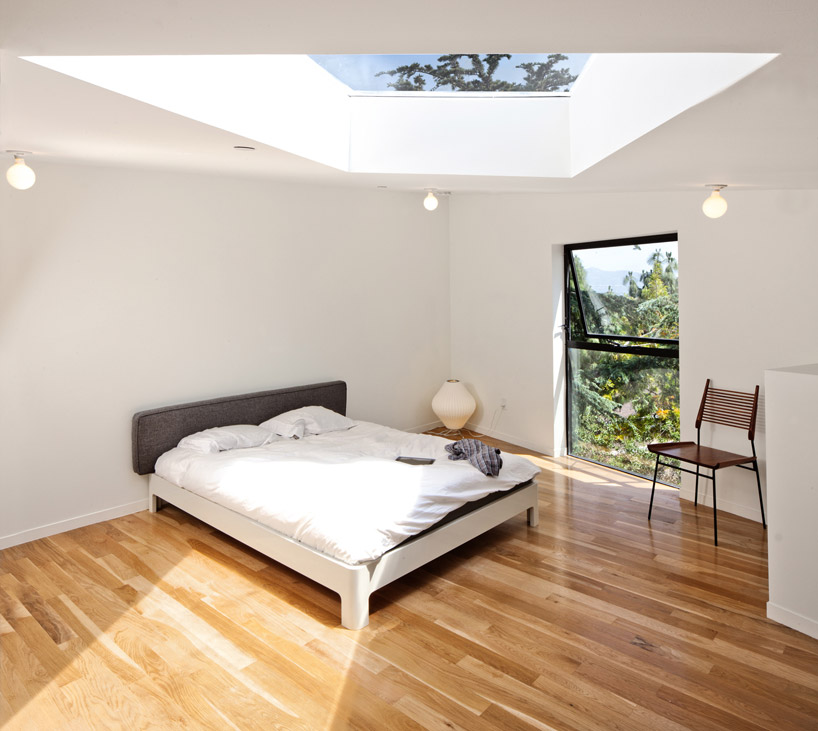 apertures are strategically cut to the ground and ceiling
apertures are strategically cut to the ground and ceiling 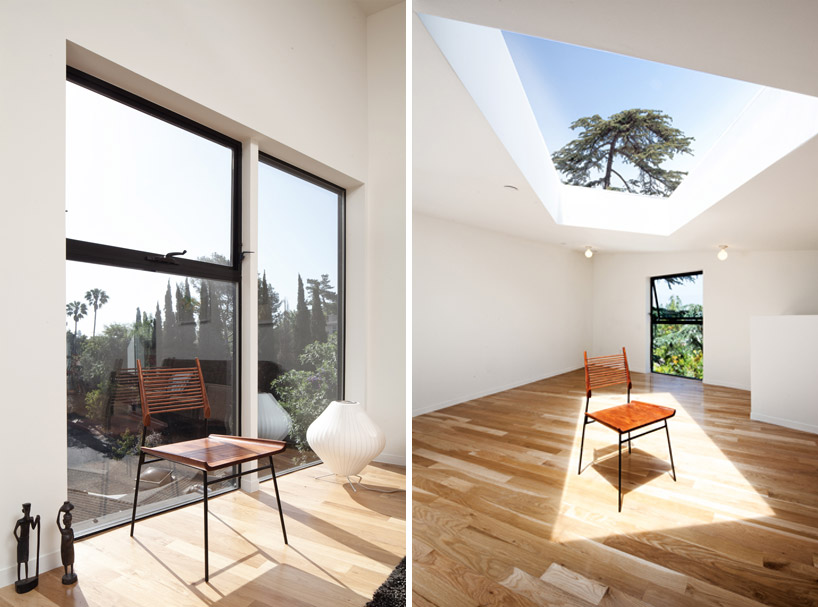 the geometries of light work in conjunction with the framed landscape
the geometries of light work in conjunction with the framed landscape 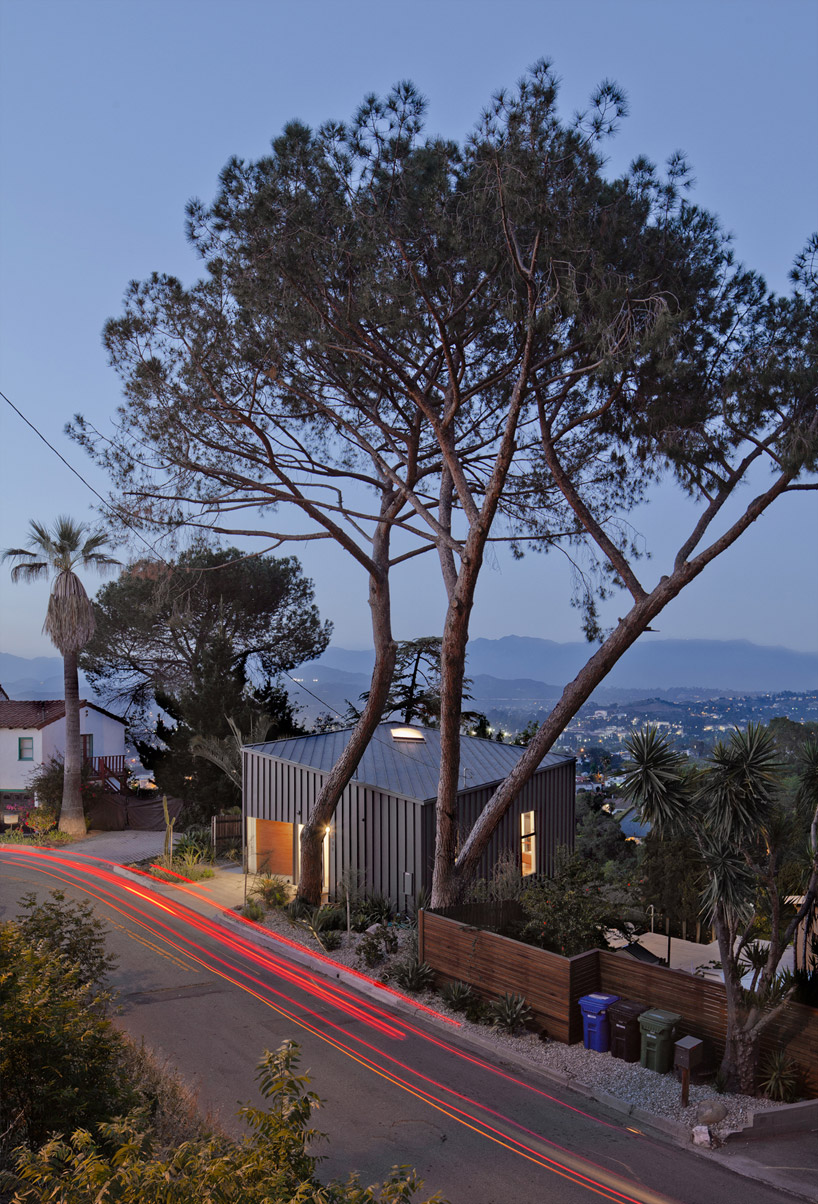 the slight home maximizes the optimally positioned site
the slight home maximizes the optimally positioned site 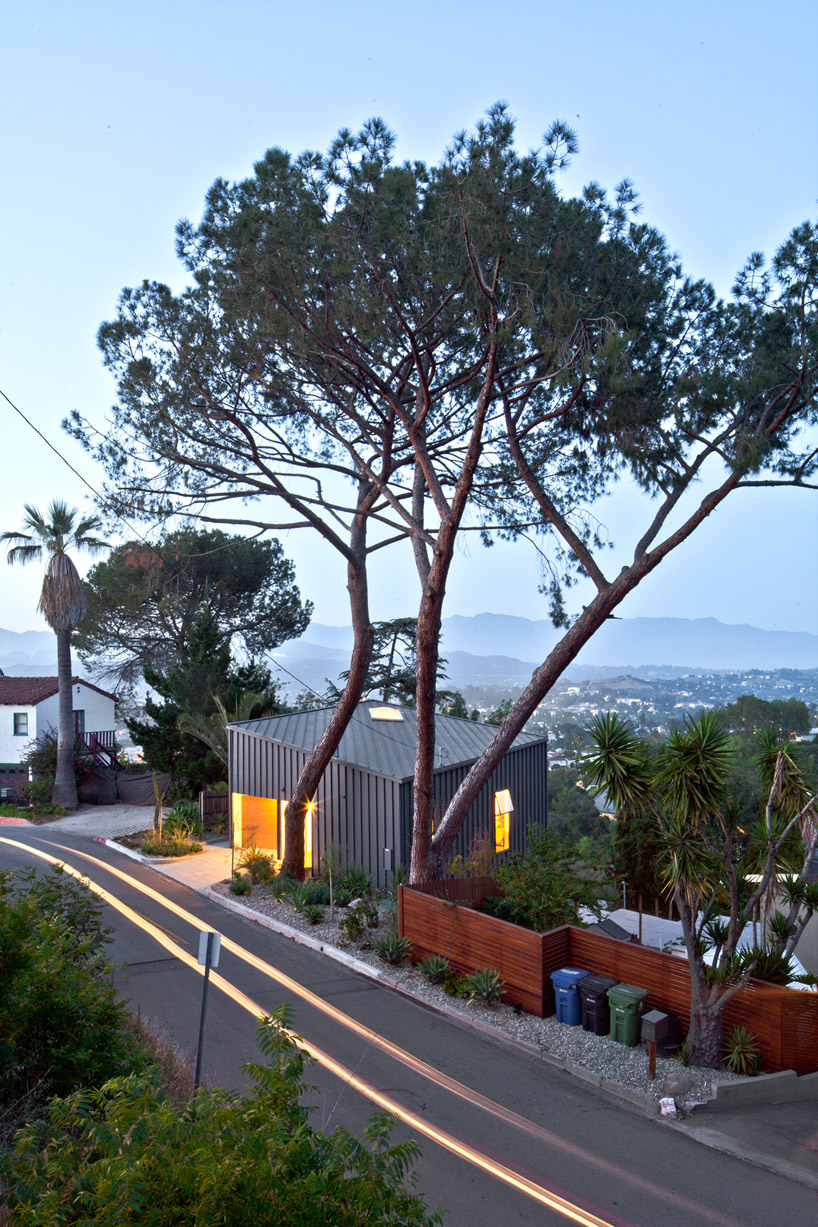
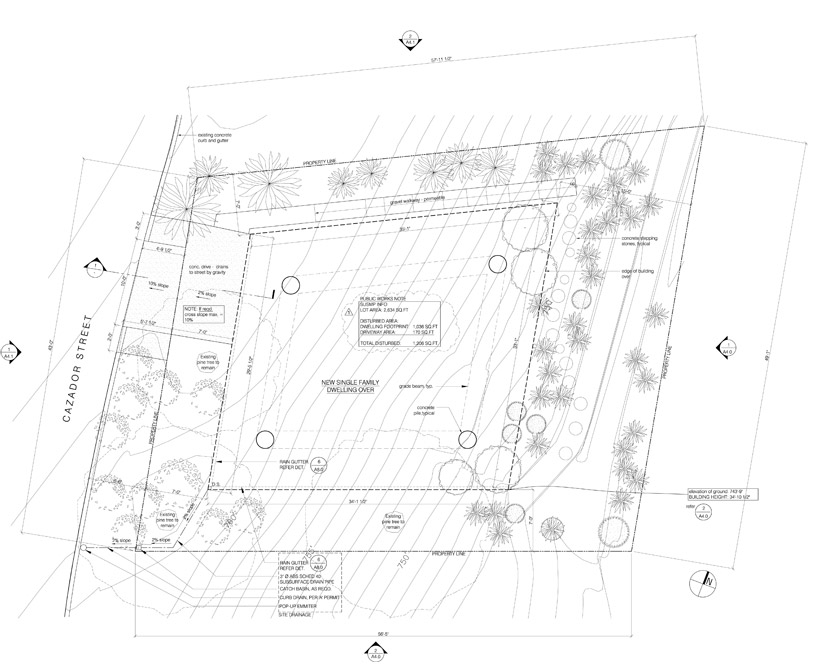 site plan
site plan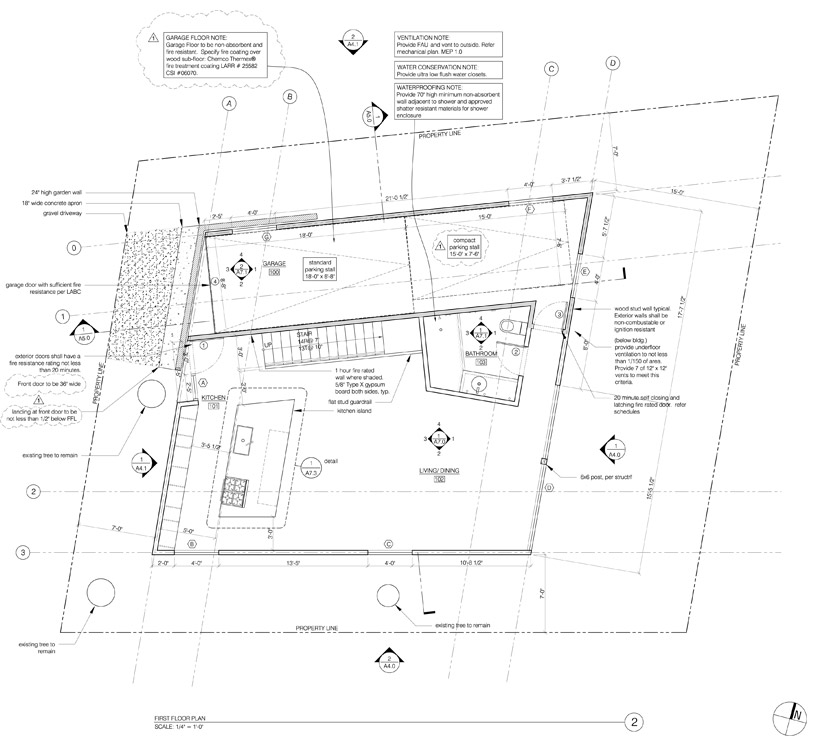 floor plan / level 0
floor plan / level 0 