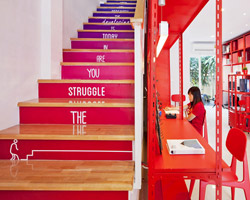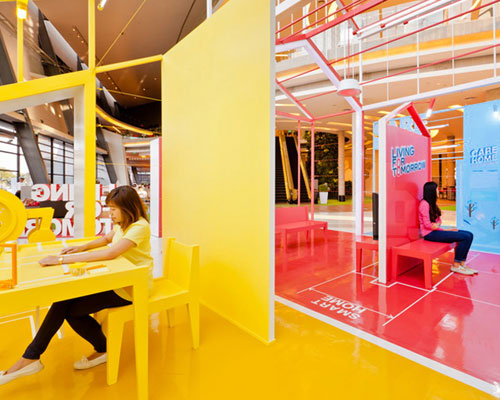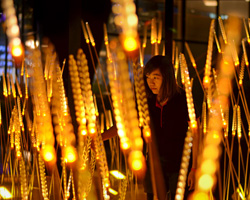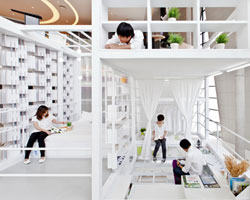KEEP UP WITH OUR DAILY AND WEEKLY NEWSLETTERS
PRODUCT LIBRARY
designboom's earth day 2024 roundup highlights the architecture that continues to push the boundaries of sustainable design.
the apartments shift positions from floor to floor, varying between 90 sqm and 110 sqm.
the house is clad in a rusted metal skin, while the interiors evoke a unified color palette of sand and terracotta.
designing this colorful bogotá school, heatherwick studio takes influence from colombia's indigenous basket weaving.
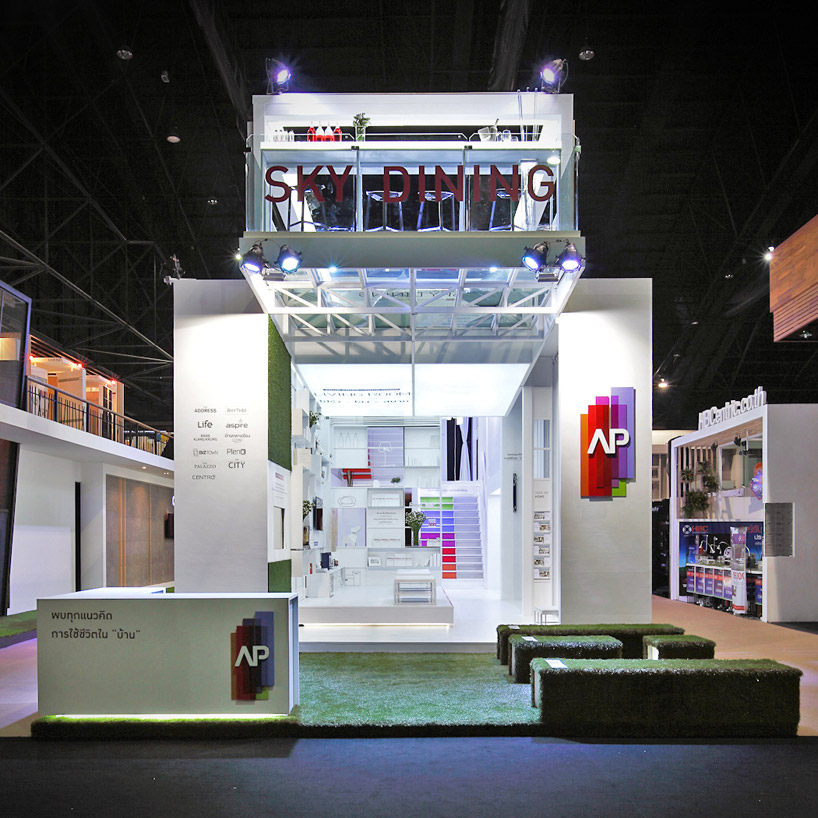
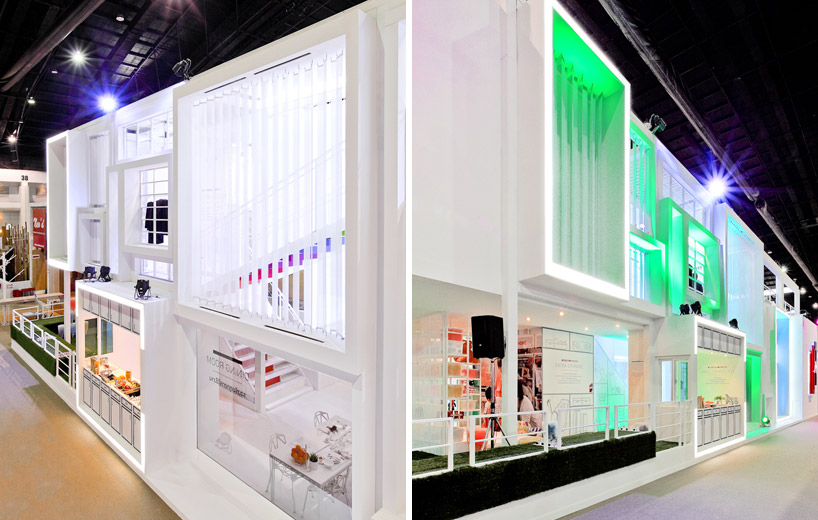 exterior
exterior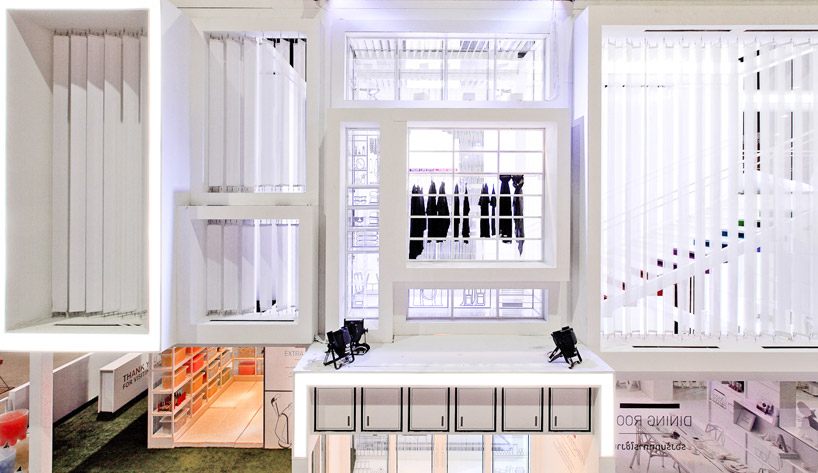 exterior view of facade
exterior view of facade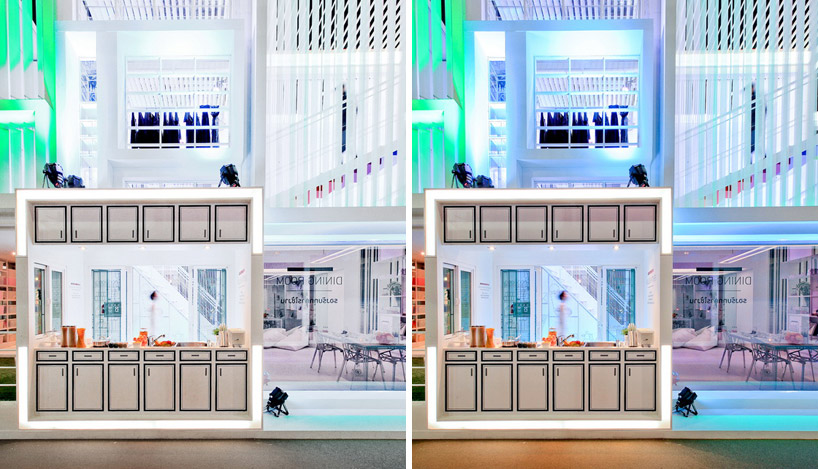 colored lights
colored lights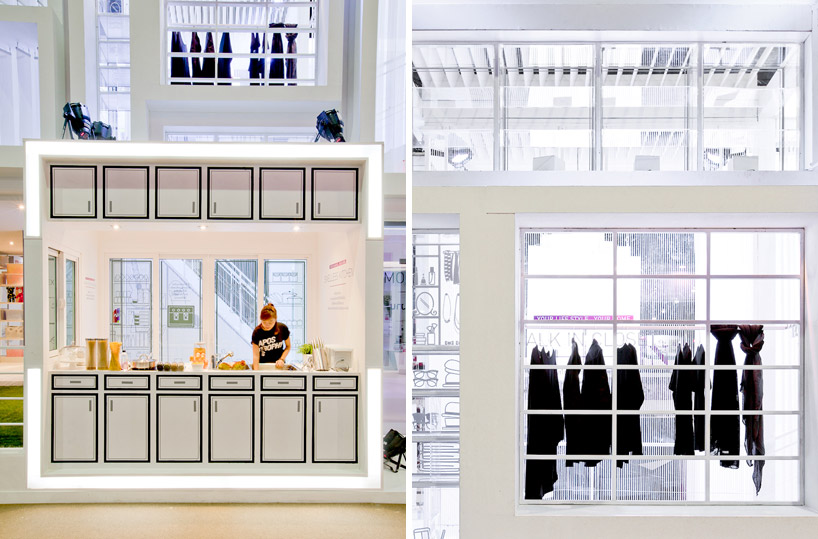 (left) view of kitchen from outside (right) bedroom wardobe
(left) view of kitchen from outside (right) bedroom wardobe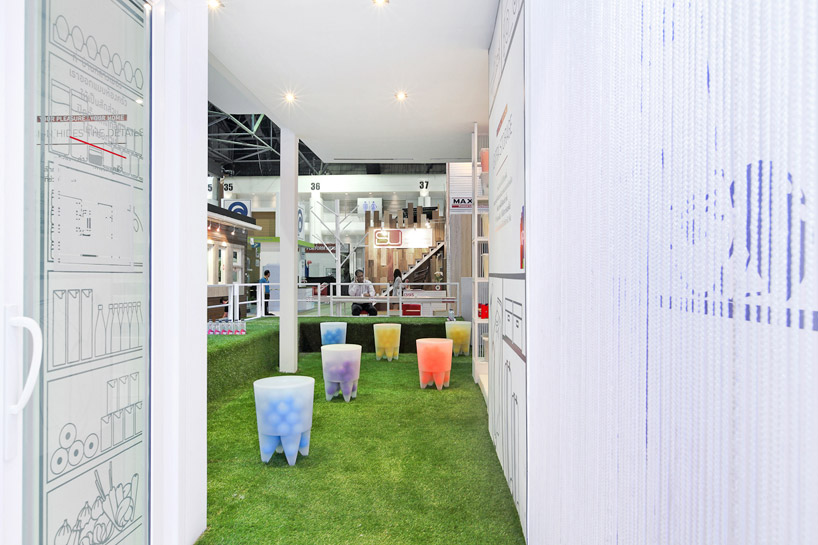 back yard
back yard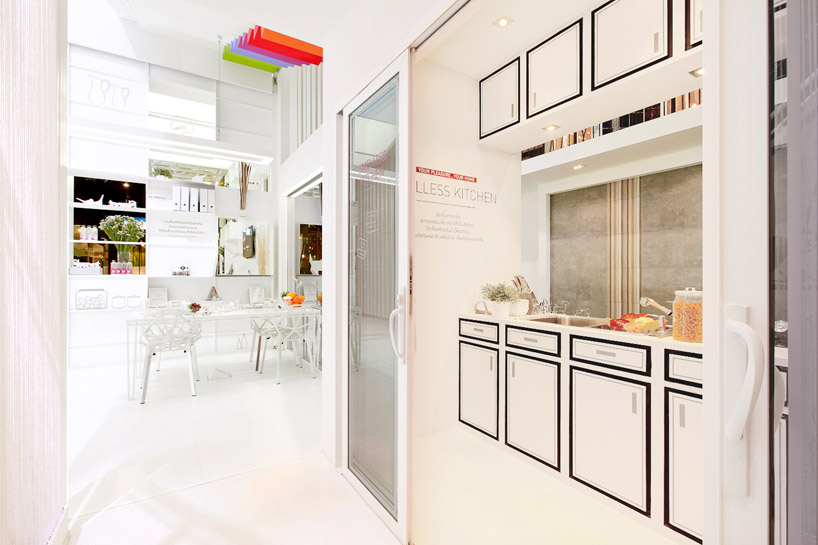 smell-less kitchen
smell-less kitchen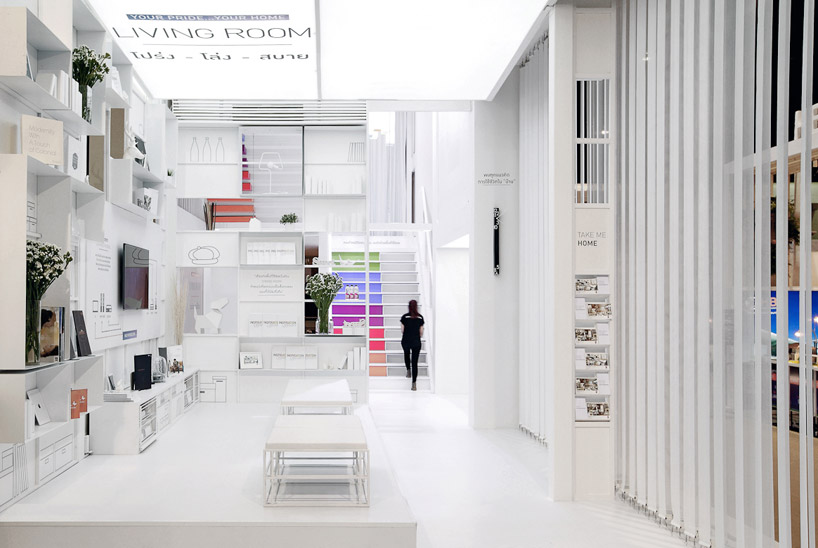 CAPTION
CAPTION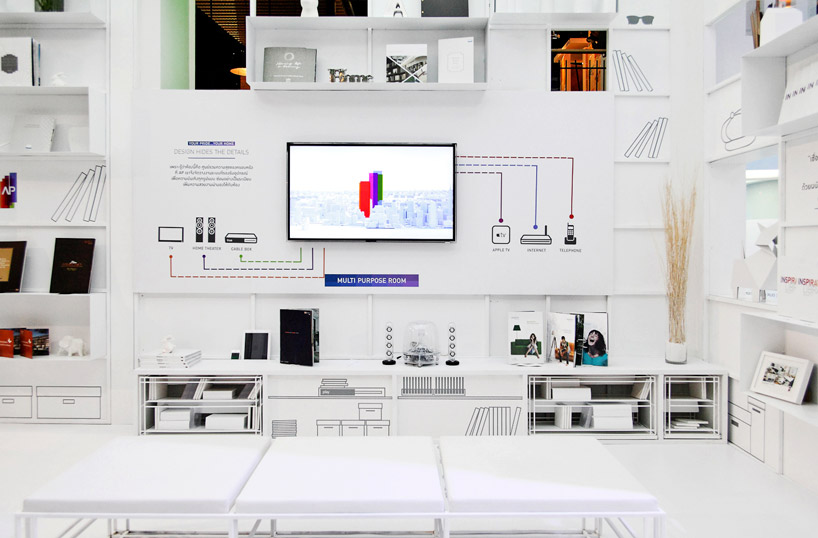 living room storage
living room storage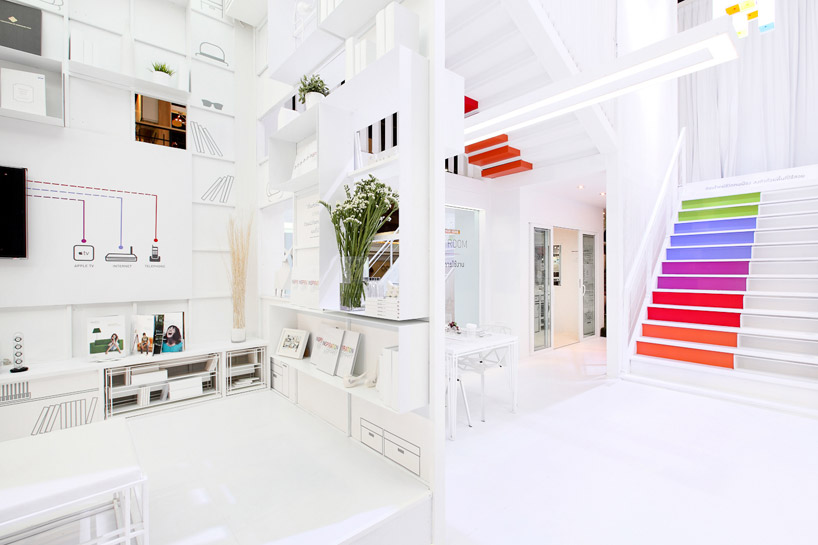 living room / dining room
living room / dining room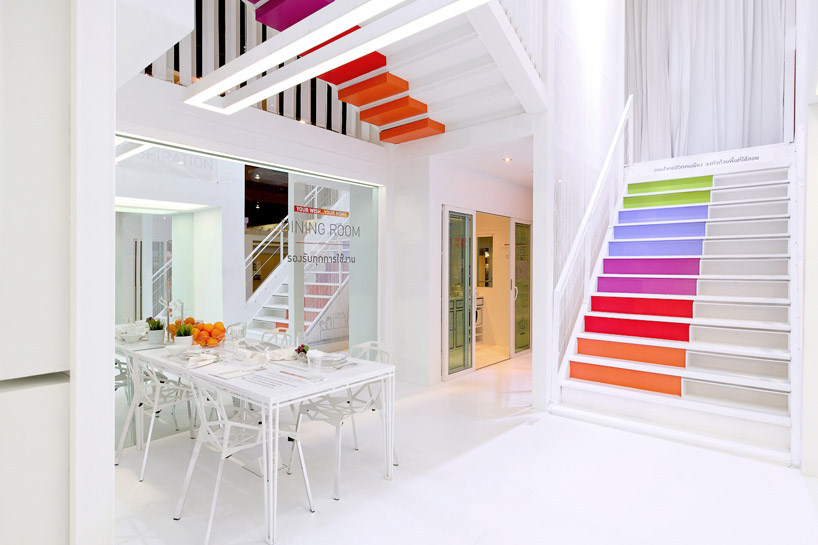 dining room with one-way mirrored glass
dining room with one-way mirrored glass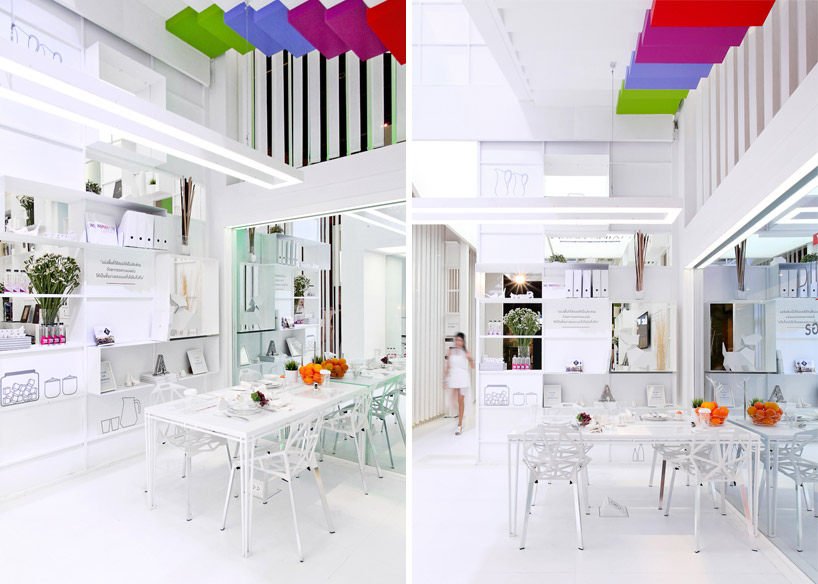 dining room
dining room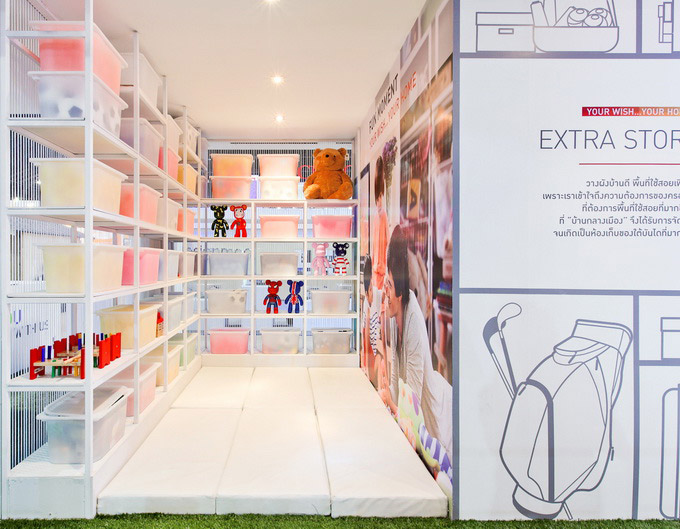 extra storage
extra storage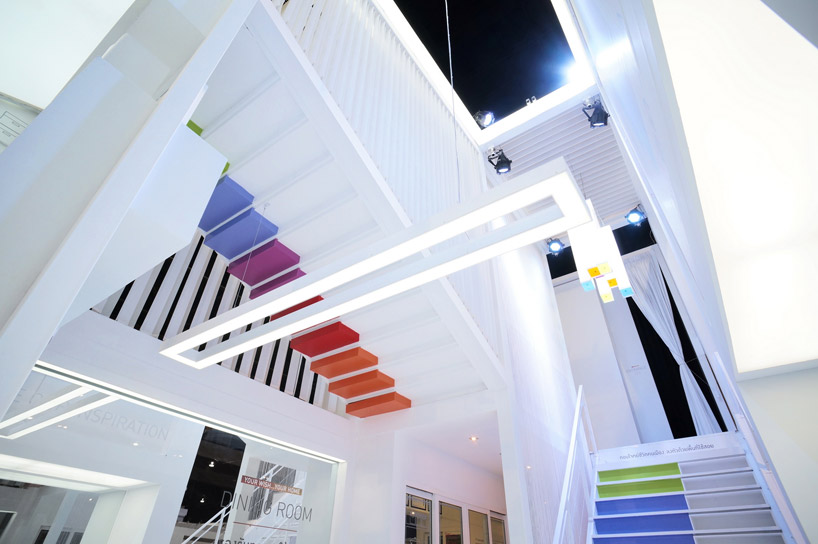 stairs to rooftop
stairs to rooftop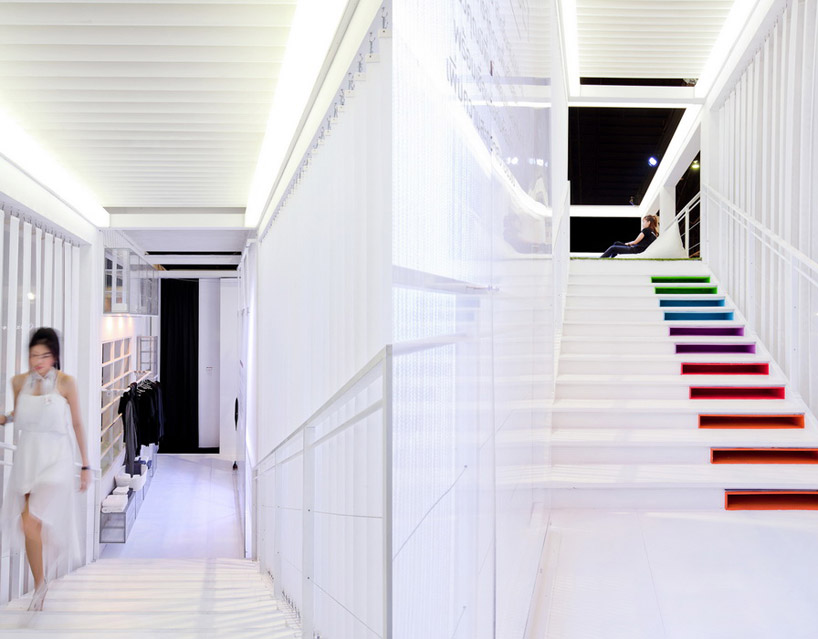 stairs to rooftop
stairs to rooftop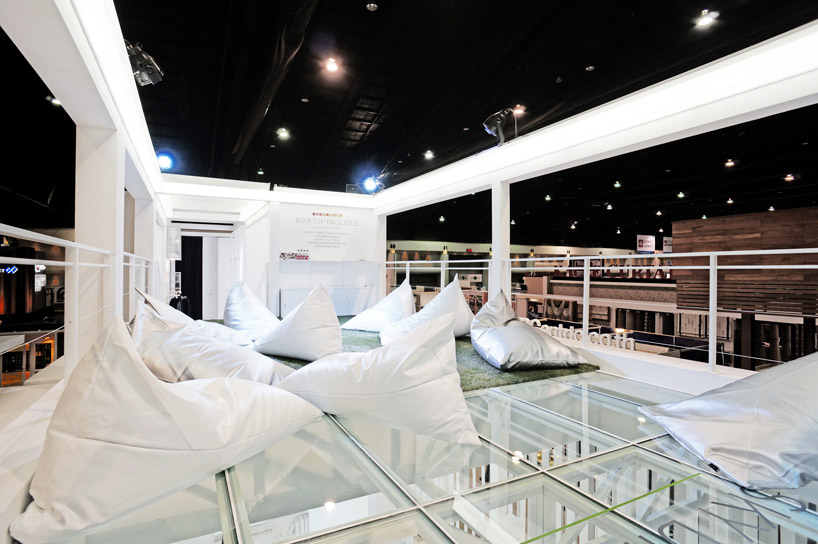 sky dining
sky dining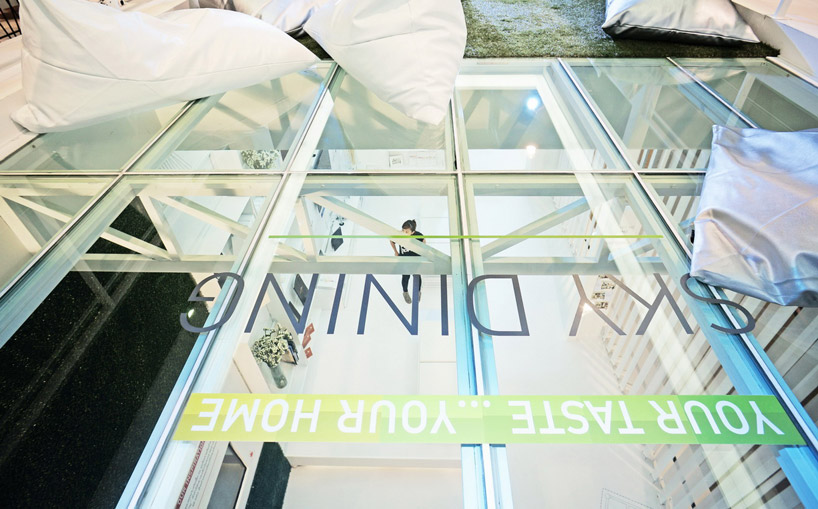 glass floor
glass floor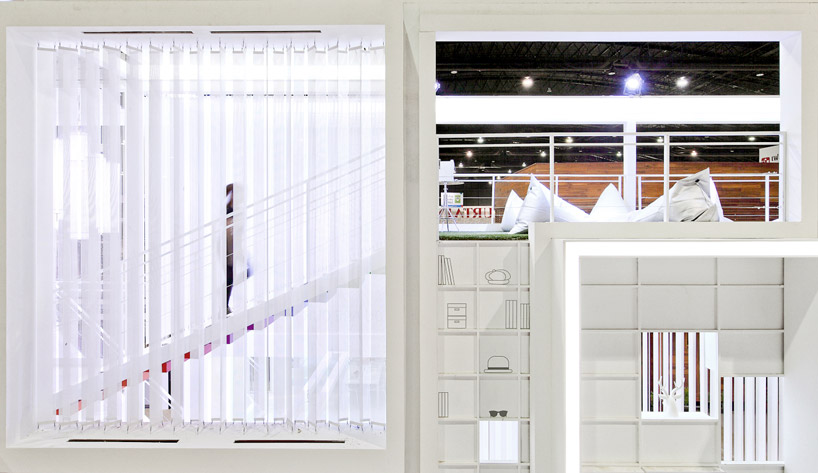 access to rooftop
access to rooftop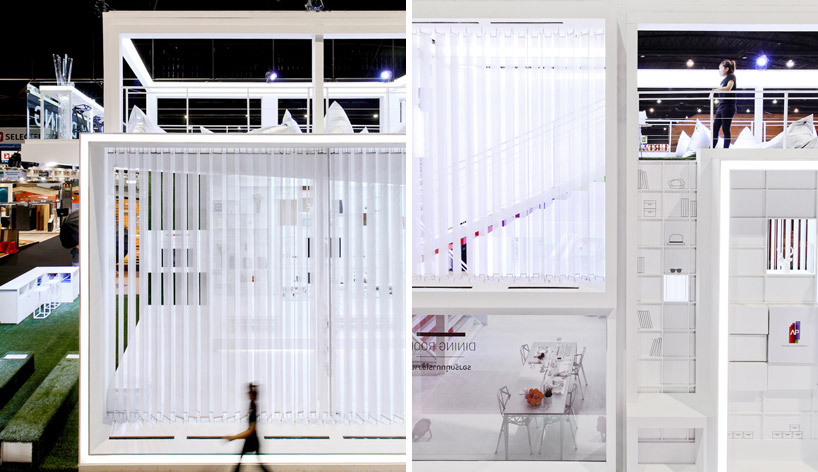 vertical striations in facade for privacy
vertical striations in facade for privacy