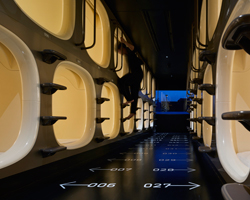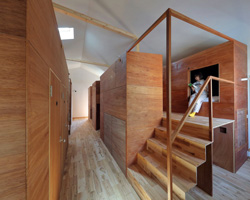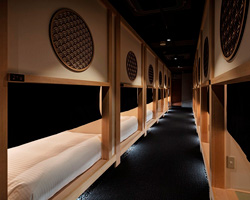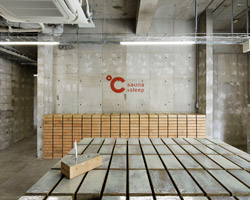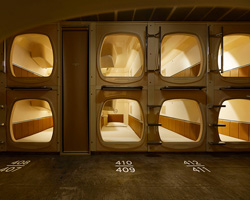KEEP UP WITH OUR DAILY AND WEEKLY NEWSLETTERS
PRODUCT LIBRARY
the apartments shift positions from floor to floor, varying between 90 sqm and 110 sqm.
the house is clad in a rusted metal skin, while the interiors evoke a unified color palette of sand and terracotta.
designing this colorful bogotá school, heatherwick studio takes influence from colombia's indigenous basket weaving.
read our interview with the japanese artist as she takes us on a visual tour of her first architectural endeavor, which she describes as 'a space of contemplation'.
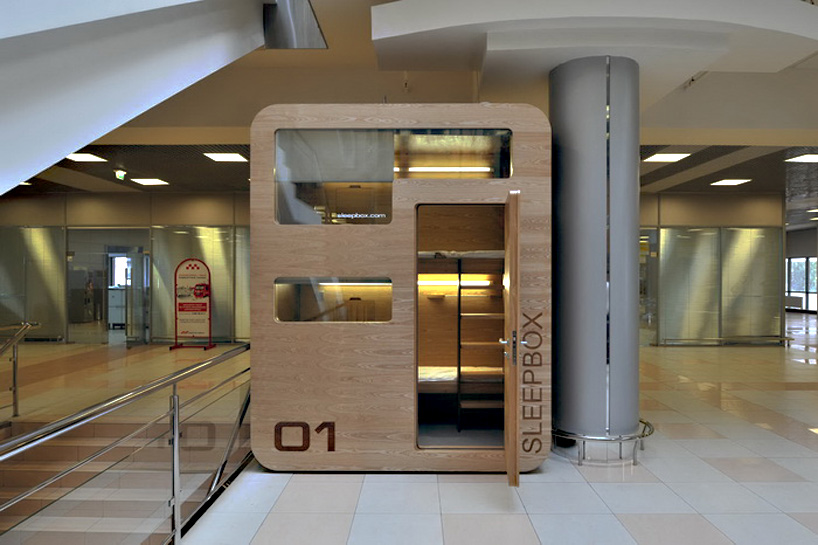
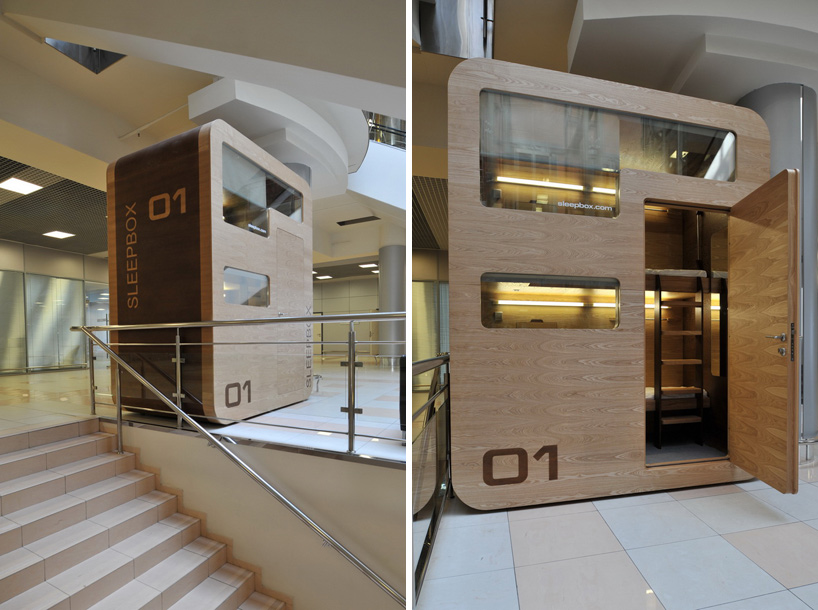 first prototype installed in the airportimage courtesy of arch group
first prototype installed in the airportimage courtesy of arch group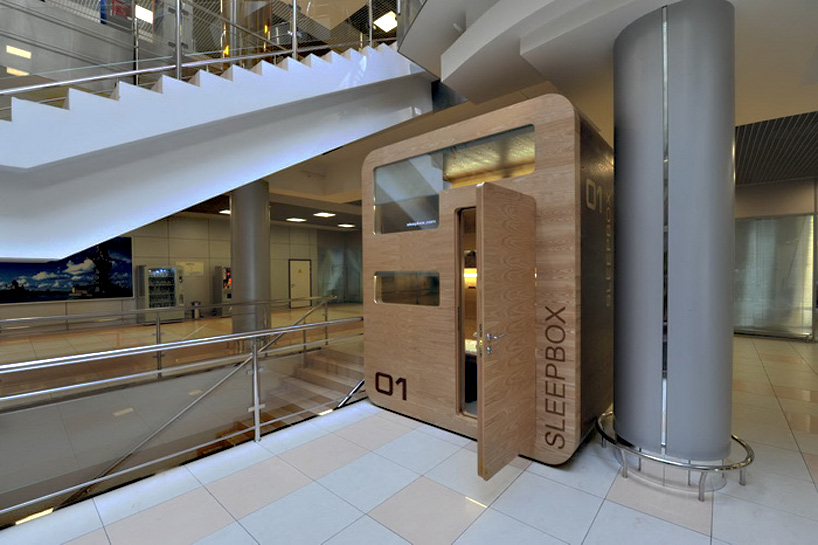 MDF structure with ash-tree veneerimage courtesy of arch group
MDF structure with ash-tree veneerimage courtesy of arch group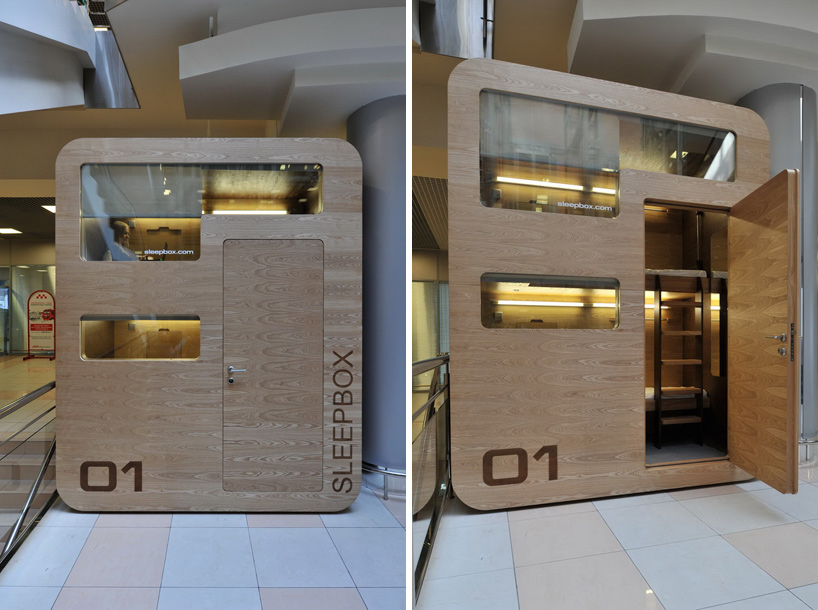 image courtesy of arch group
image courtesy of arch group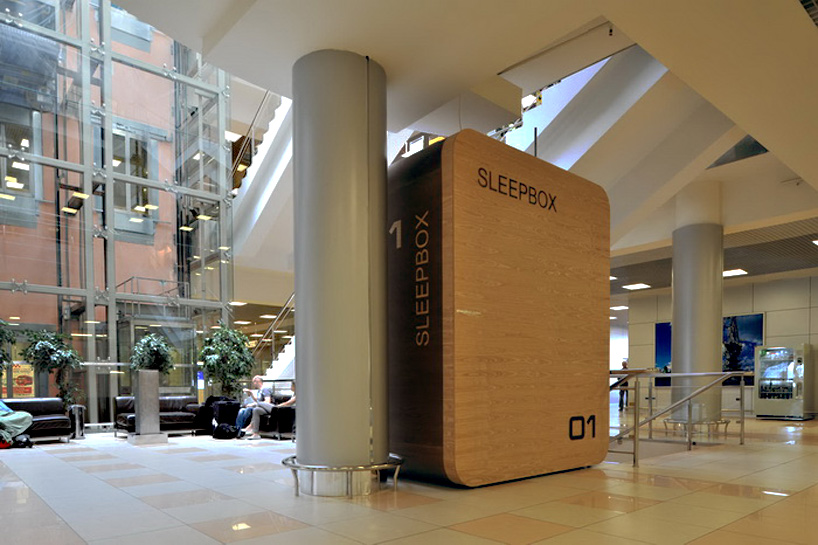 backside of the structure, identifiable with a number image courtesy of arch group
backside of the structure, identifiable with a number image courtesy of arch group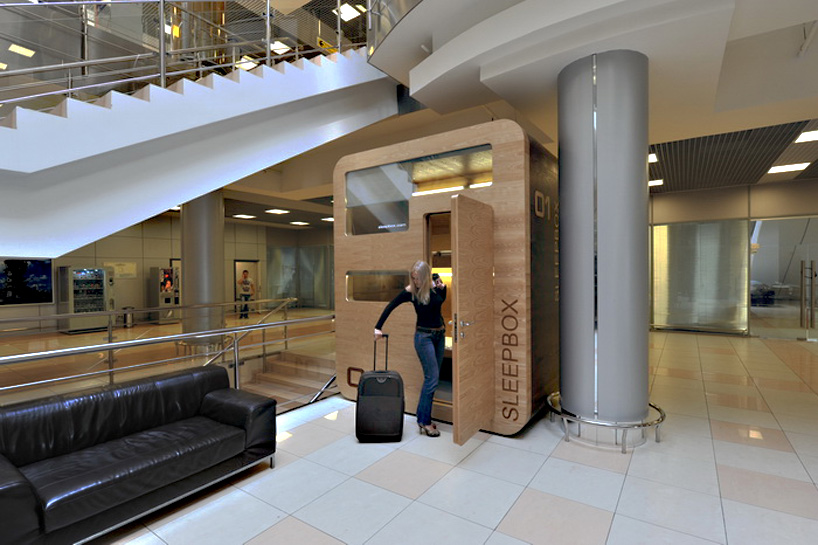 image courtesy of arch group
image courtesy of arch group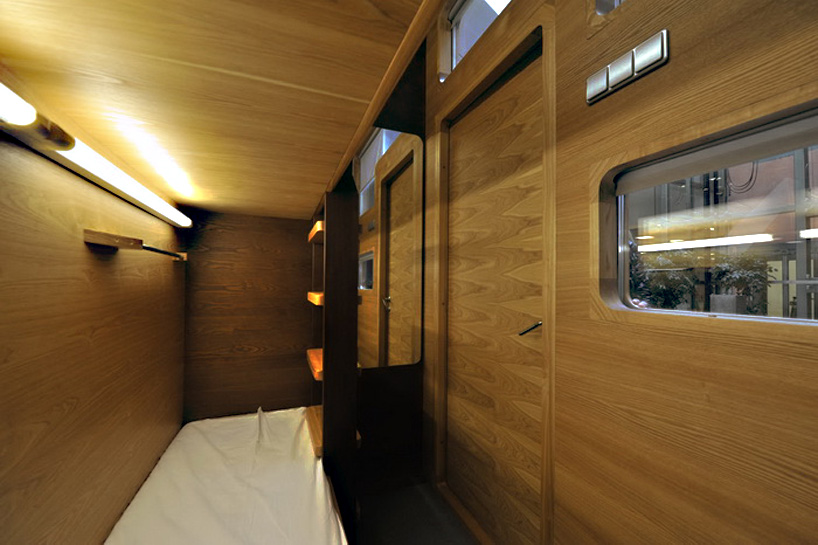 two-bunk interiorimage courtesy of arch group
two-bunk interiorimage courtesy of arch group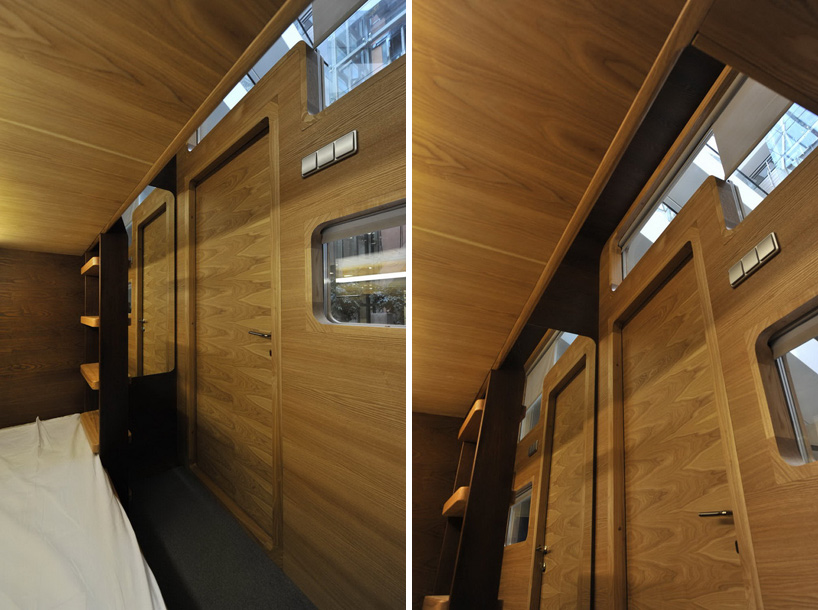 images courtesy of arch group
images courtesy of arch group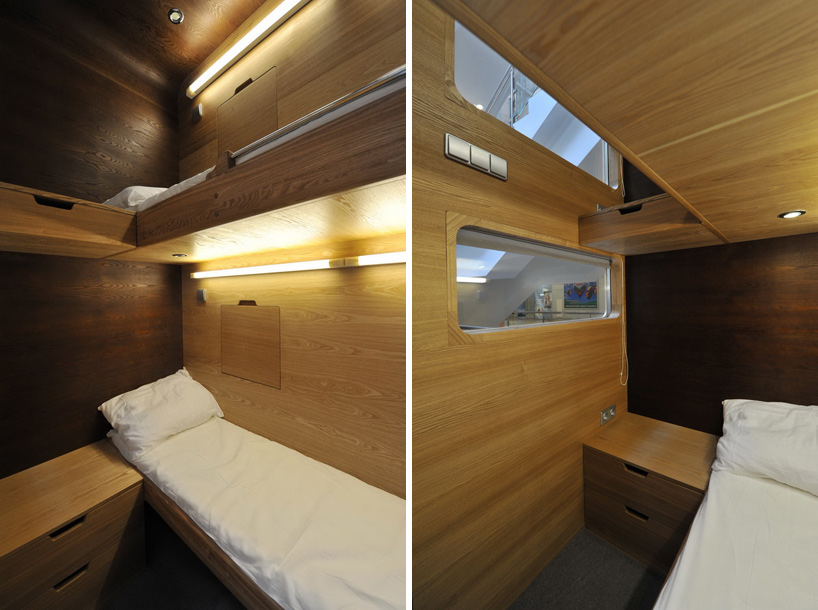 built-in beds and fixtures for storageimages courtesy of arch group
built-in beds and fixtures for storageimages courtesy of arch group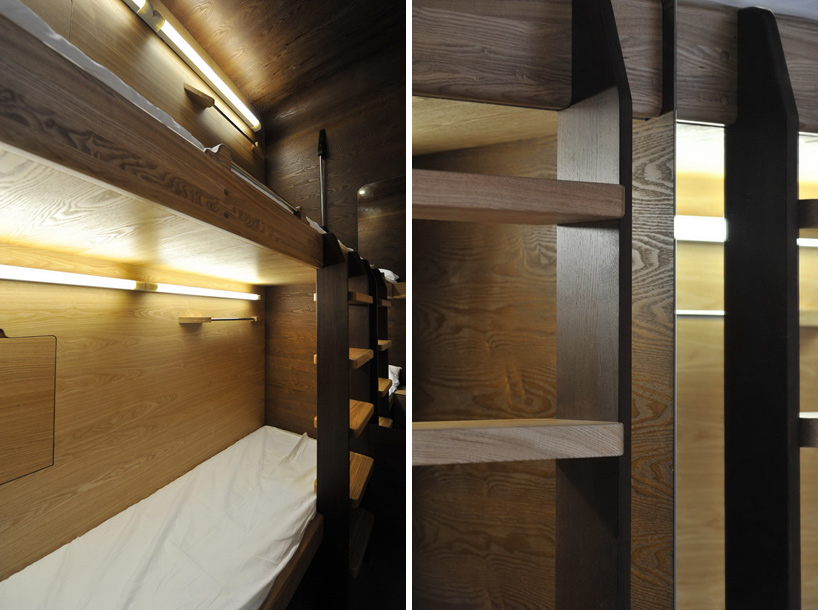 images courtesy of arch group
images courtesy of arch group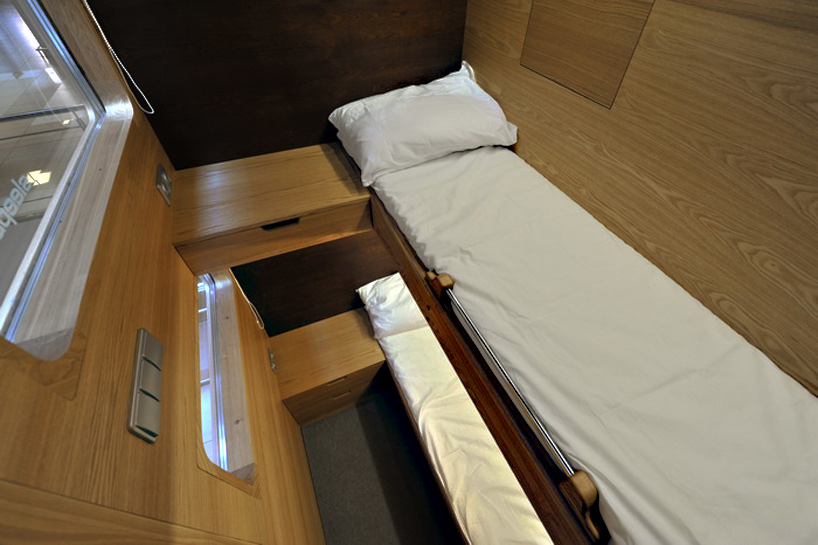 view from the top of the unitimage courtesy of arch group
view from the top of the unitimage courtesy of arch group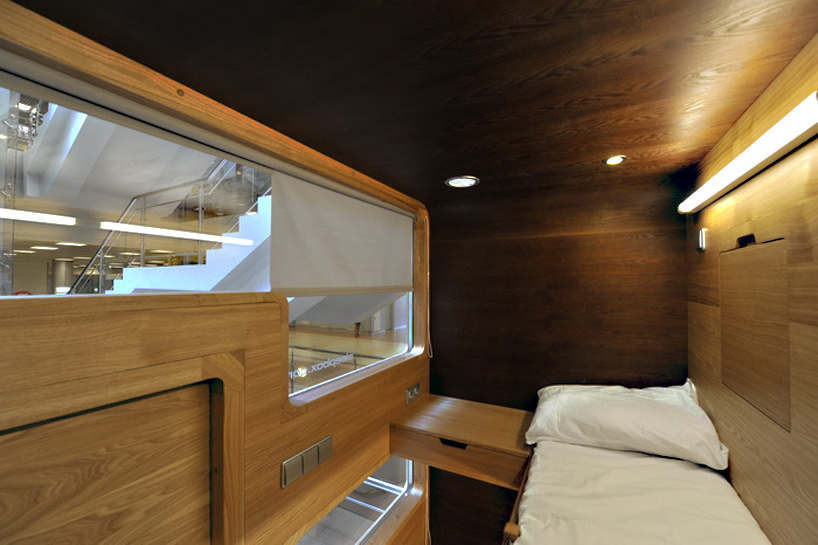 lights and windows provide ample lighting, with retractable screens for privacyimage courtesy of arch group
lights and windows provide ample lighting, with retractable screens for privacyimage courtesy of arch group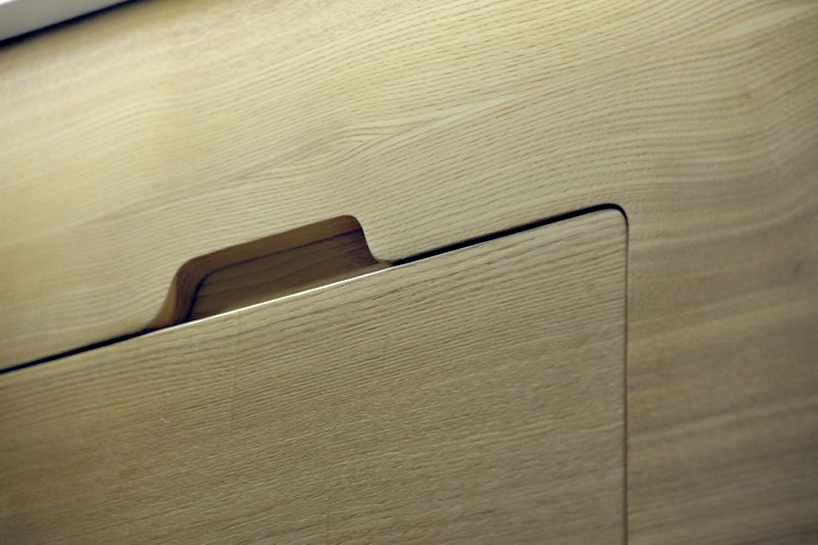 drawer detail does not intrude into the compact spaceimage courtesy of arch group
drawer detail does not intrude into the compact spaceimage courtesy of arch group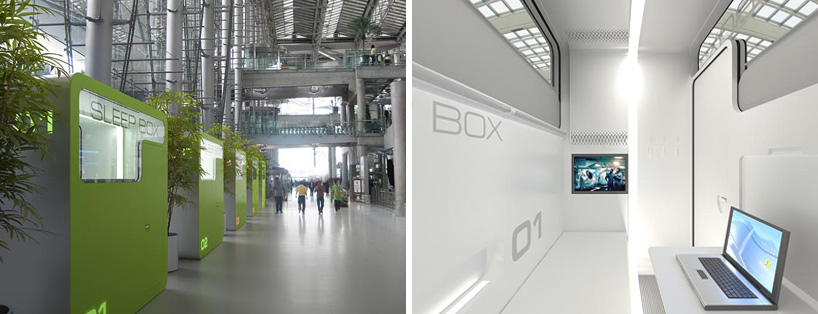 alternative sleepbox room, with different facade and interior optionsimages courtesy of sleepbox
alternative sleepbox room, with different facade and interior optionsimages courtesy of sleepbox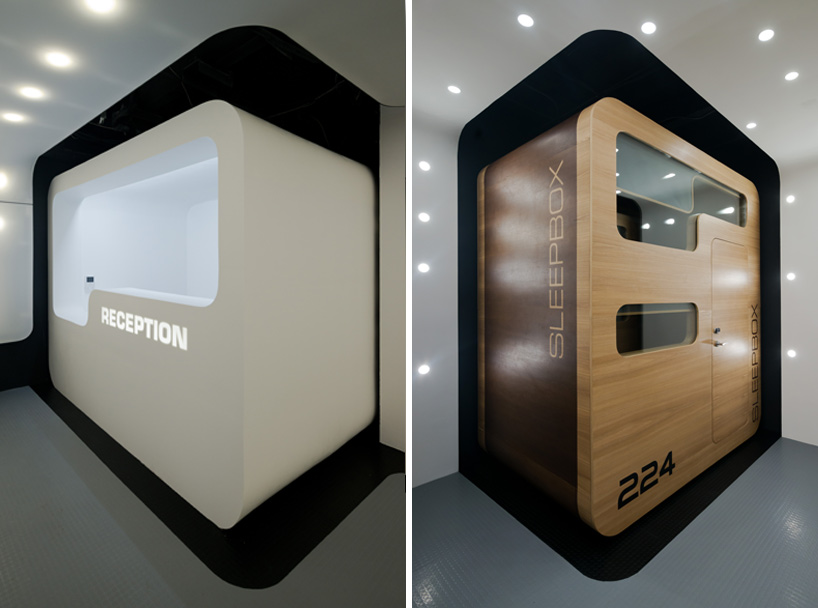 (left) reception desk(right) typical unitimage © sleepbox
(left) reception desk(right) typical unitimage © sleepbox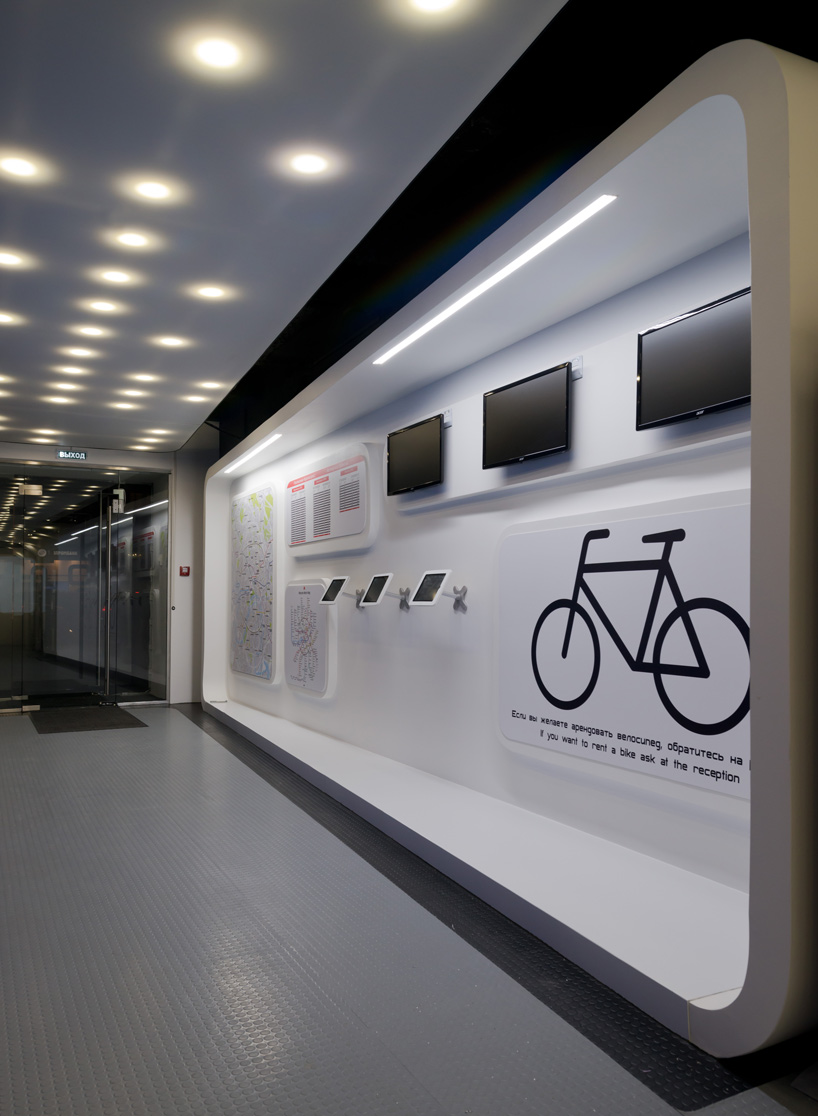 interactive information zoneimage © sleepbox
interactive information zoneimage © sleepbox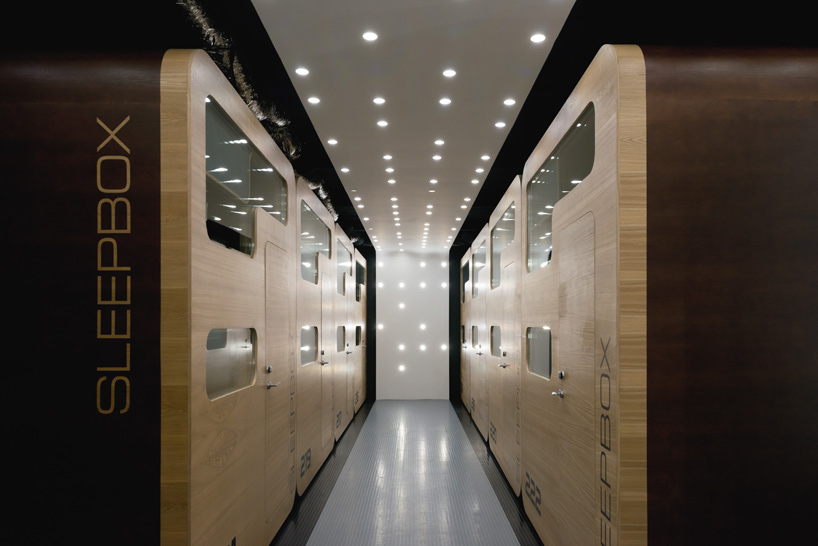 hallway with roomsimage © sleepbox
hallway with roomsimage © sleepbox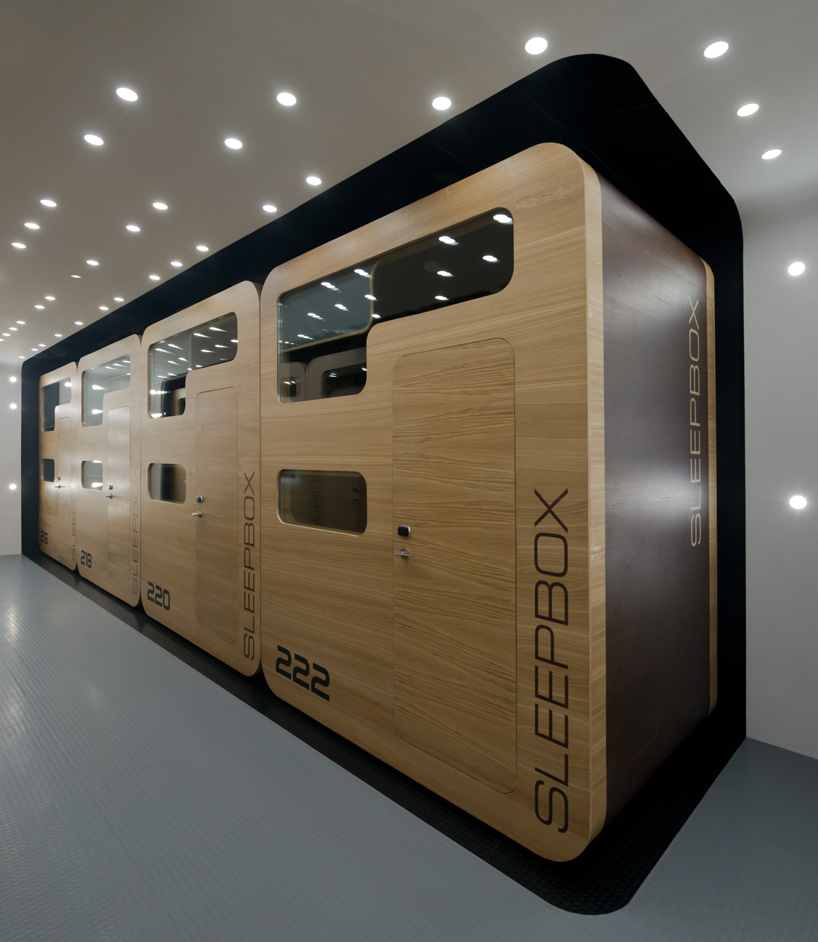 row of units in a designed atmosphere to match the aesthetic of the sleepboximage © sleepbox
row of units in a designed atmosphere to match the aesthetic of the sleepboximage © sleepbox