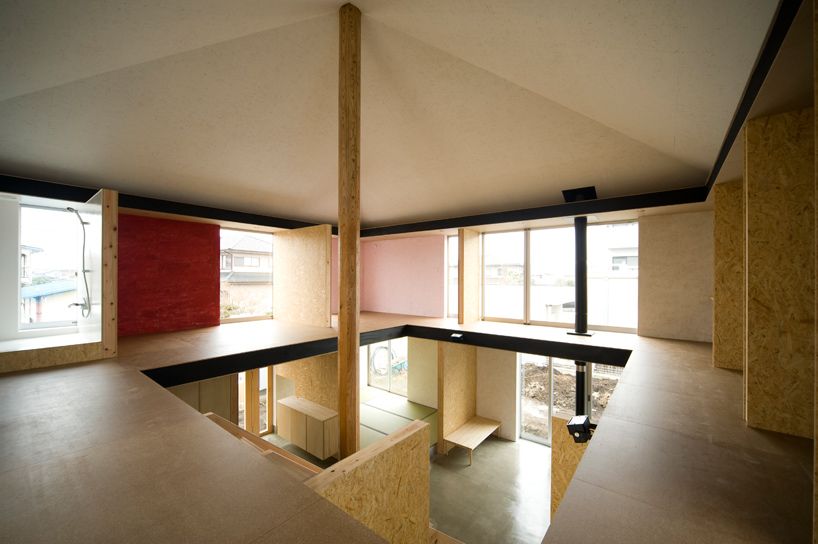KEEP UP WITH OUR DAILY AND WEEKLY NEWSLETTERS
PRODUCT LIBRARY
the apartments shift positions from floor to floor, varying between 90 sqm and 110 sqm.
the house is clad in a rusted metal skin, while the interiors evoke a unified color palette of sand and terracotta.
designing this colorful bogotá school, heatherwick studio takes influence from colombia's indigenous basket weaving.
read our interview with the japanese artist as she takes us on a visual tour of her first architectural endeavor, which she describes as 'a space of contemplation'.

 within context image © katsumi hirabayashi
within context image © katsumi hirabayashi doors leading to atelier image © katsumi hirabayashi
doors leading to atelier image © katsumi hirabayashi interior view image © katsumi hirabayashi
interior view image © katsumi hirabayashi from communal space image © katsumi hirabayashi
from communal space image © katsumi hirabayashi from second level image © katsumi hirabayashi
from second level image © katsumi hirabayashi rooms furnished image © katsumi hirabayashi
rooms furnished image © katsumi hirabayashi (left) japanese style room (right) view from above images © katsumi hirabayashi
(left) japanese style room (right) view from above images © katsumi hirabayashi children’s room image © katsumi hirabayashi
children’s room image © katsumi hirabayashi floor plan / level 0
floor plan / level 0 floor plan / level +1
floor plan / level +1 section
section


