KEEP UP WITH OUR DAILY AND WEEKLY NEWSLETTERS
PRODUCT LIBRARY
the apartments shift positions from floor to floor, varying between 90 sqm and 110 sqm.
the house is clad in a rusted metal skin, while the interiors evoke a unified color palette of sand and terracotta.
designing this colorful bogotá school, heatherwick studio takes influence from colombia's indigenous basket weaving.
read our interview with the japanese artist as she takes us on a visual tour of her first architectural endeavor, which she describes as 'a space of contemplation'.
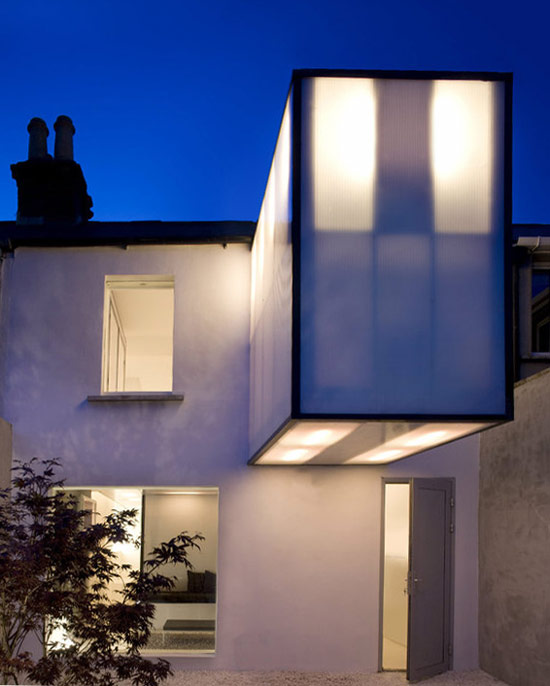
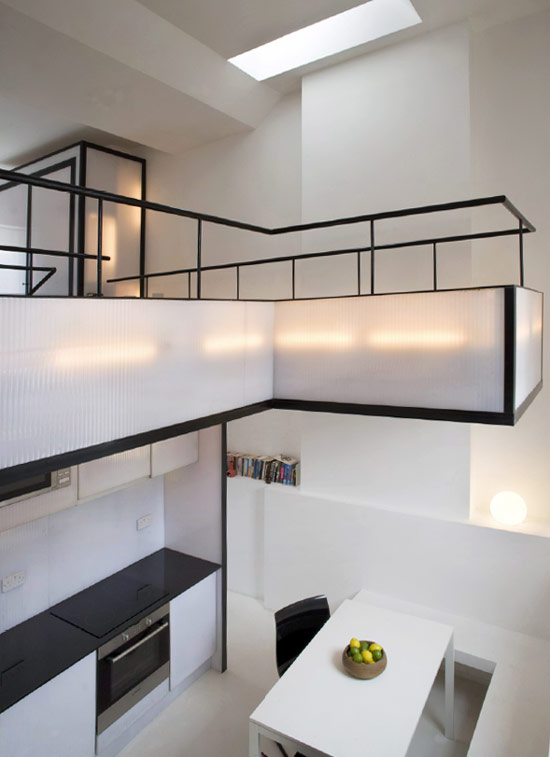 kitchen and mezzanine
kitchen and mezzanine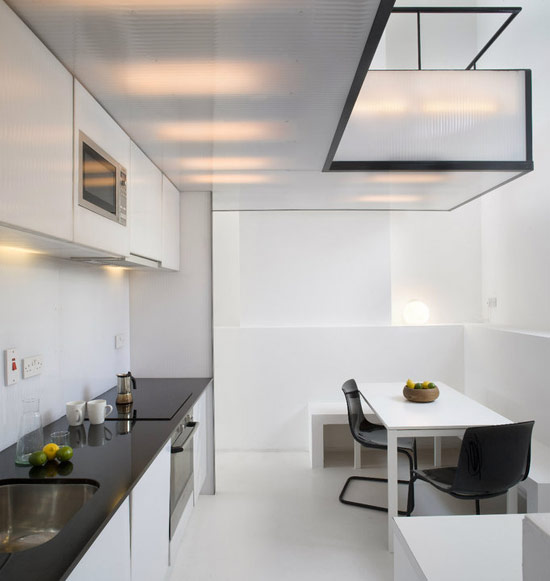 kitchen and dining area
kitchen and dining area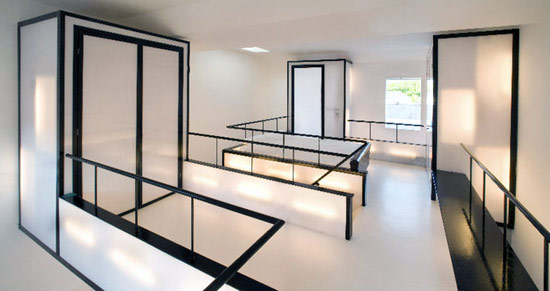 upper platform
upper platform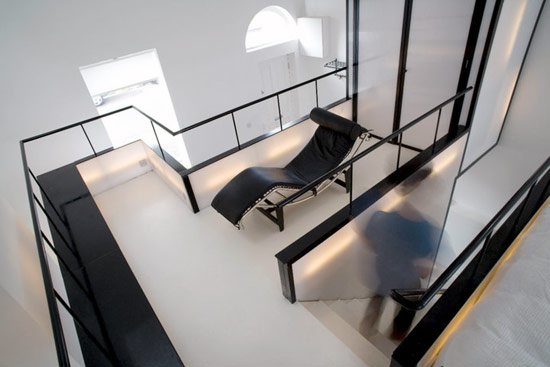 wardrobe and dressing area
wardrobe and dressing area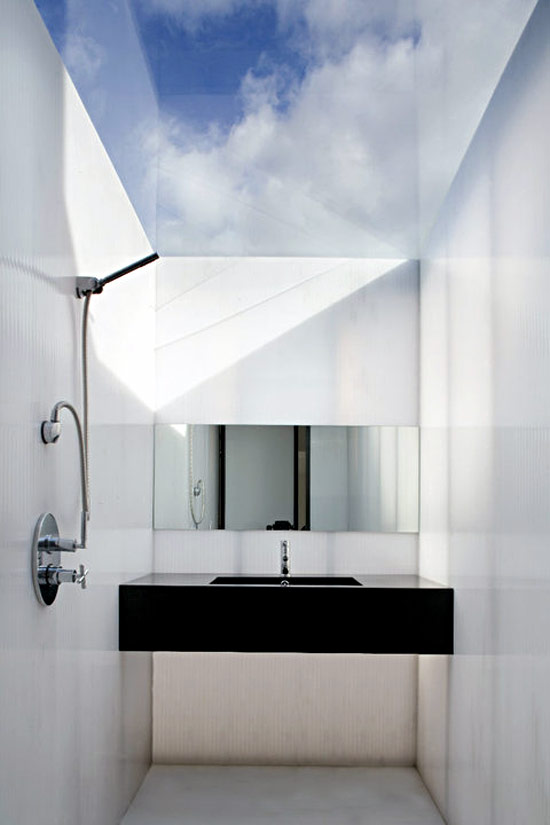 shower room with skylight
shower room with skylight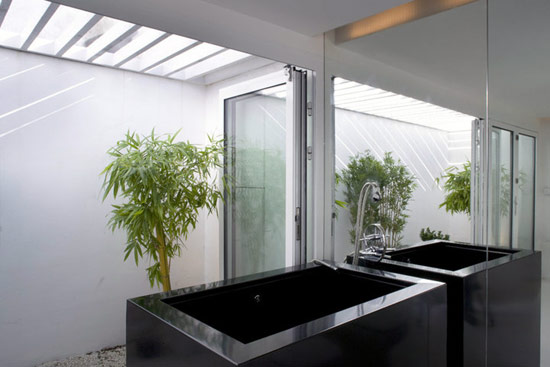 washroom
washroom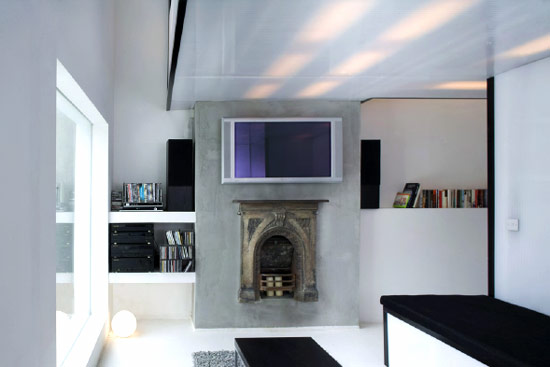 living area
living area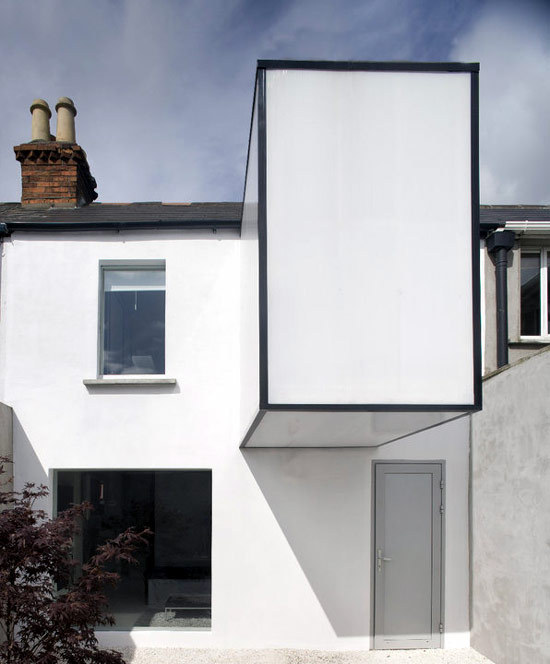 cantilevered study from the outside
cantilevered study from the outside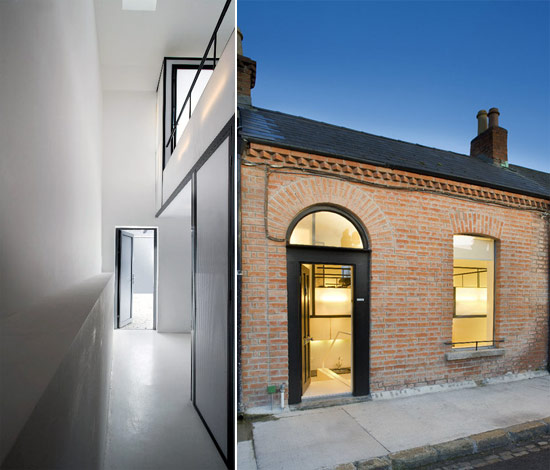 (left) exit (right) street front
(left) exit (right) street front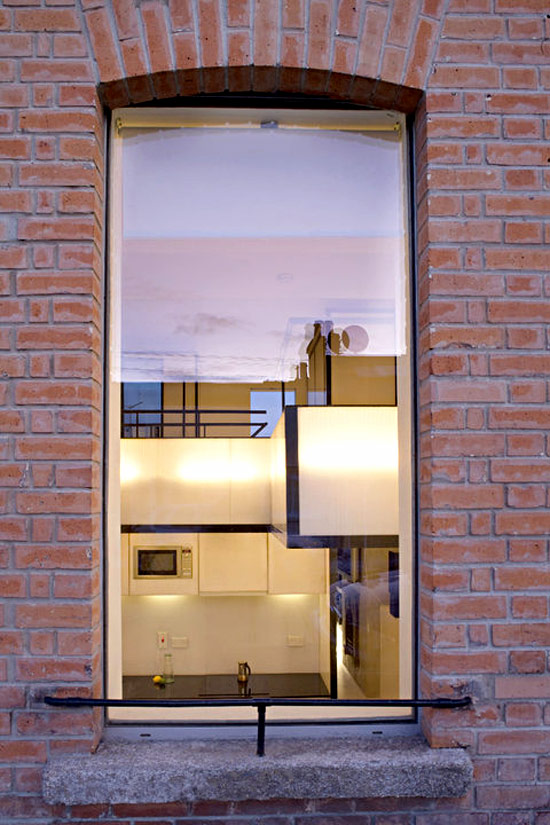 window view
window view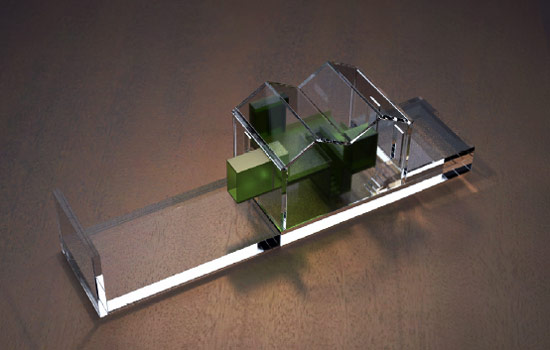 model
model




