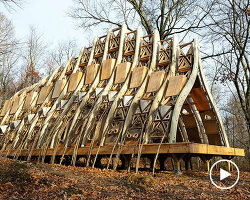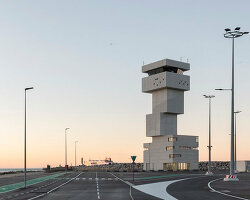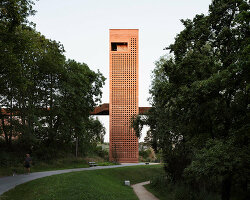KEEP UP WITH OUR DAILY AND WEEKLY NEWSLETTERS
PRODUCT LIBRARY
the apartments shift positions from floor to floor, varying between 90 sqm and 110 sqm.
the house is clad in a rusted metal skin, while the interiors evoke a unified color palette of sand and terracotta.
designing this colorful bogotá school, heatherwick studio takes influence from colombia's indigenous basket weaving.
read our interview with the japanese artist as she takes us on a visual tour of her first architectural endeavor, which she describes as 'a space of contemplation'.
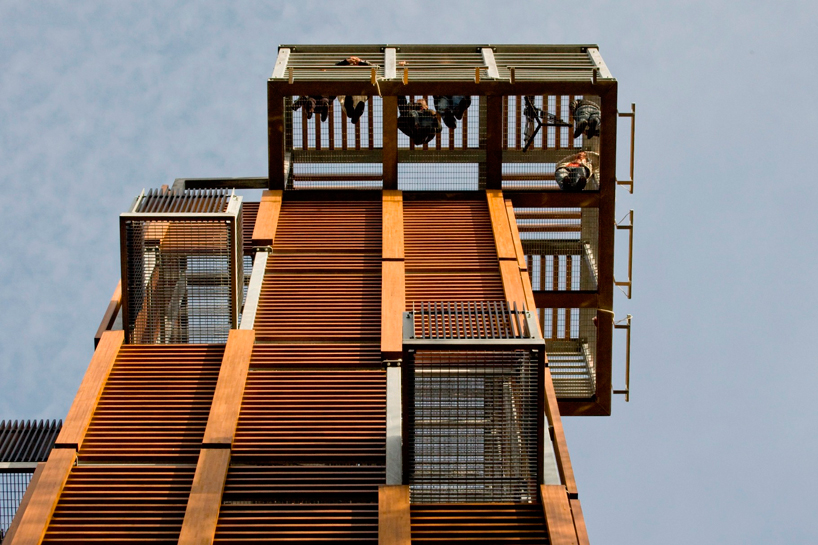
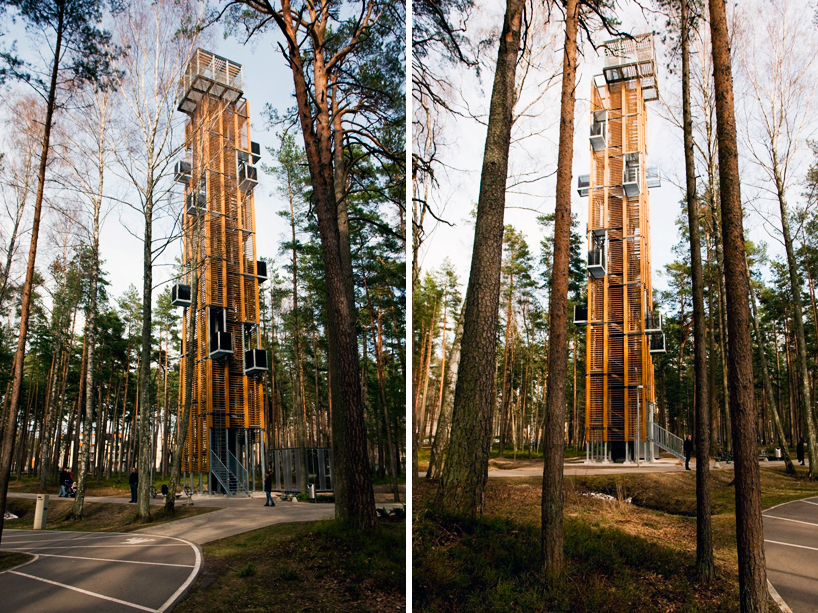 (left) approach from the south (right) approach from the west images © arnis kleinbergs
(left) approach from the south (right) approach from the west images © arnis kleinbergs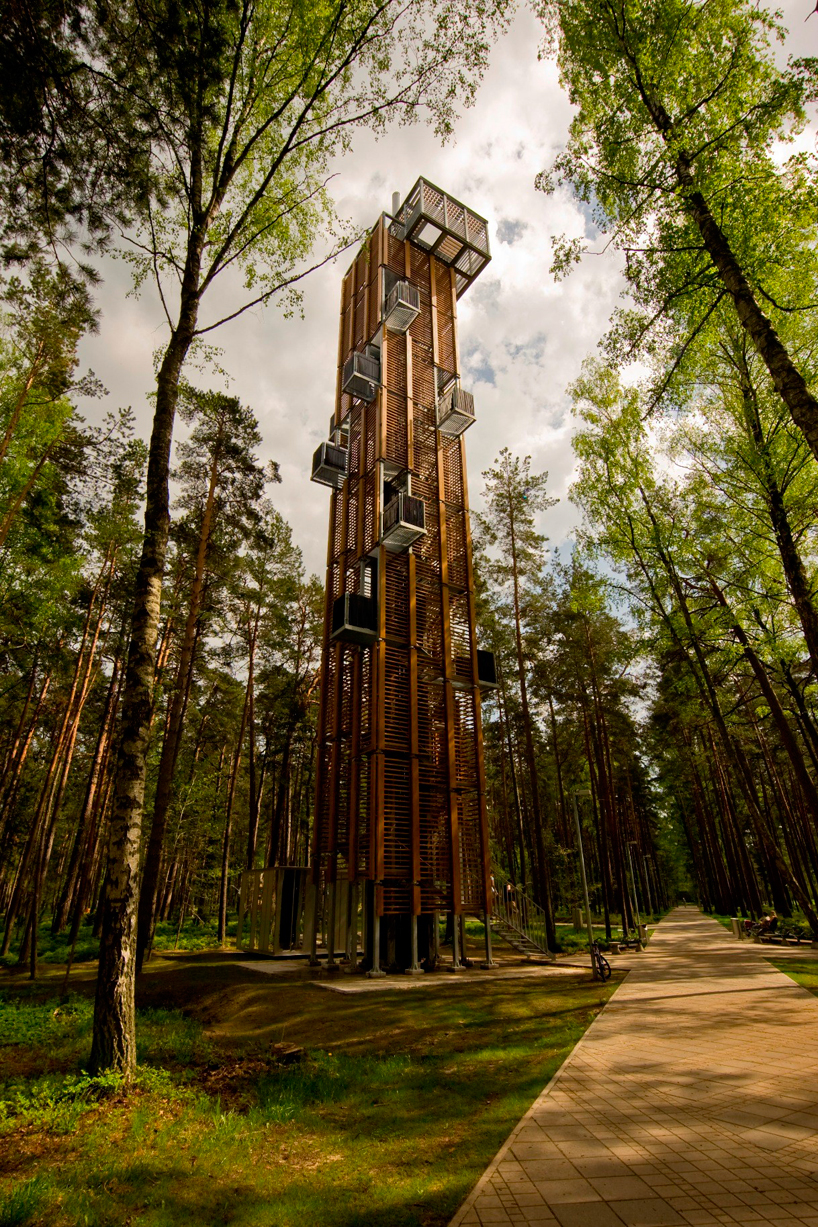 base of the tower image © arnis kleinbergs
base of the tower image © arnis kleinbergs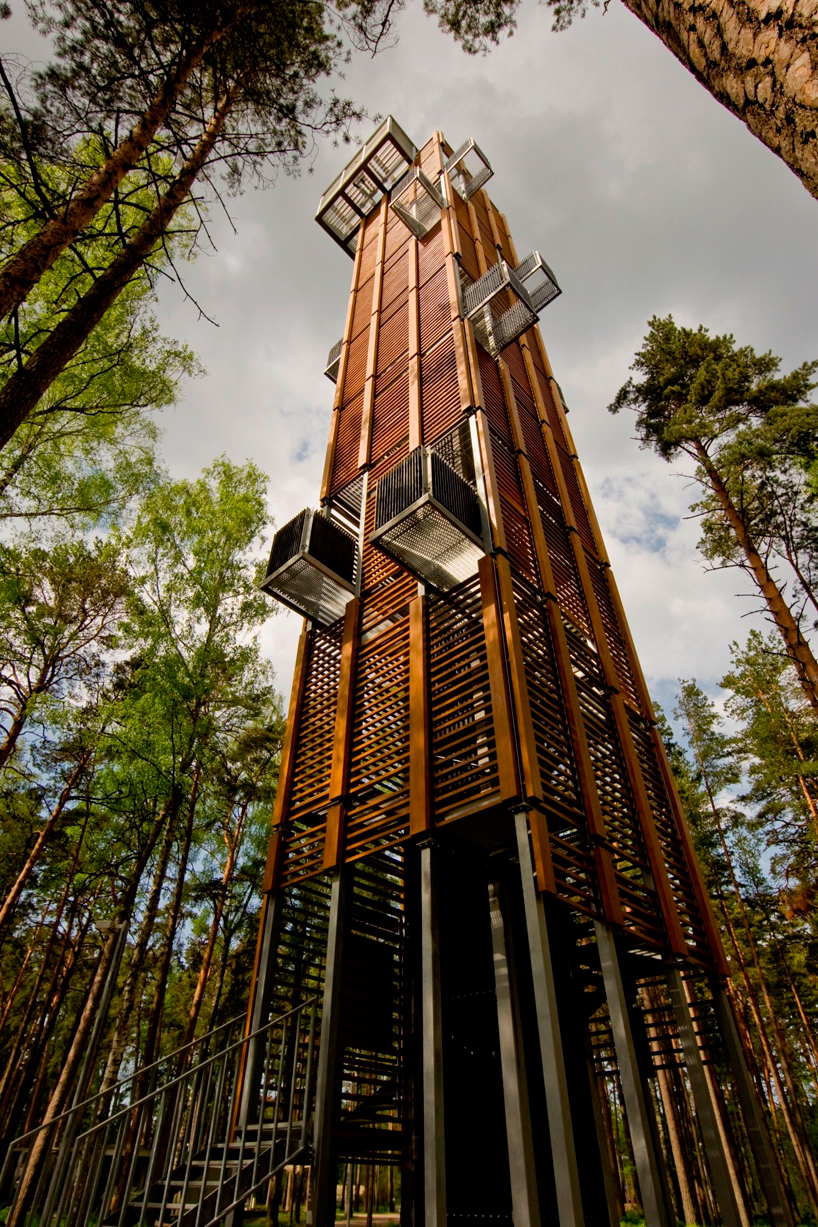 entry stair image © arnis kleinbergs
entry stair image © arnis kleinbergs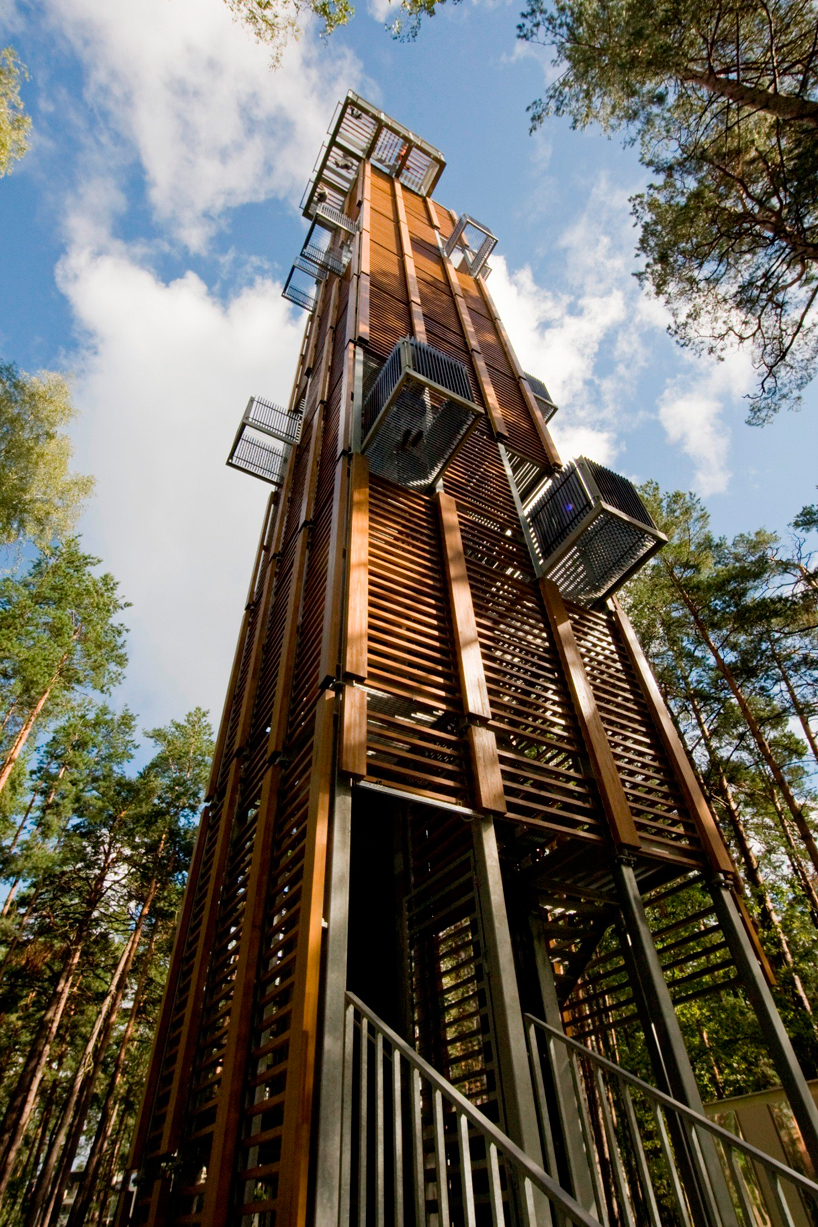 observation deck image © arnis kleinbergs
observation deck image © arnis kleinbergs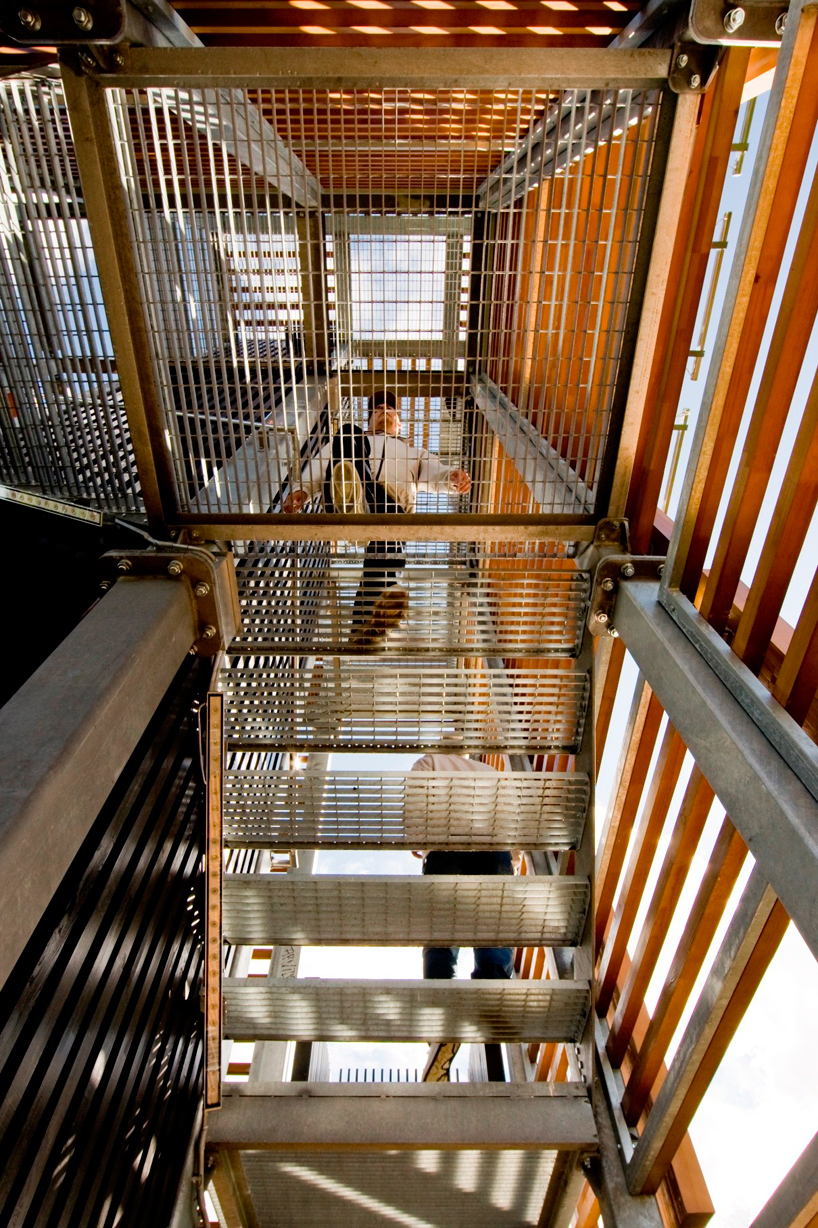 industrial grates allow transparency between the successive floors image © arnis kleinbergs
industrial grates allow transparency between the successive floors image © arnis kleinbergs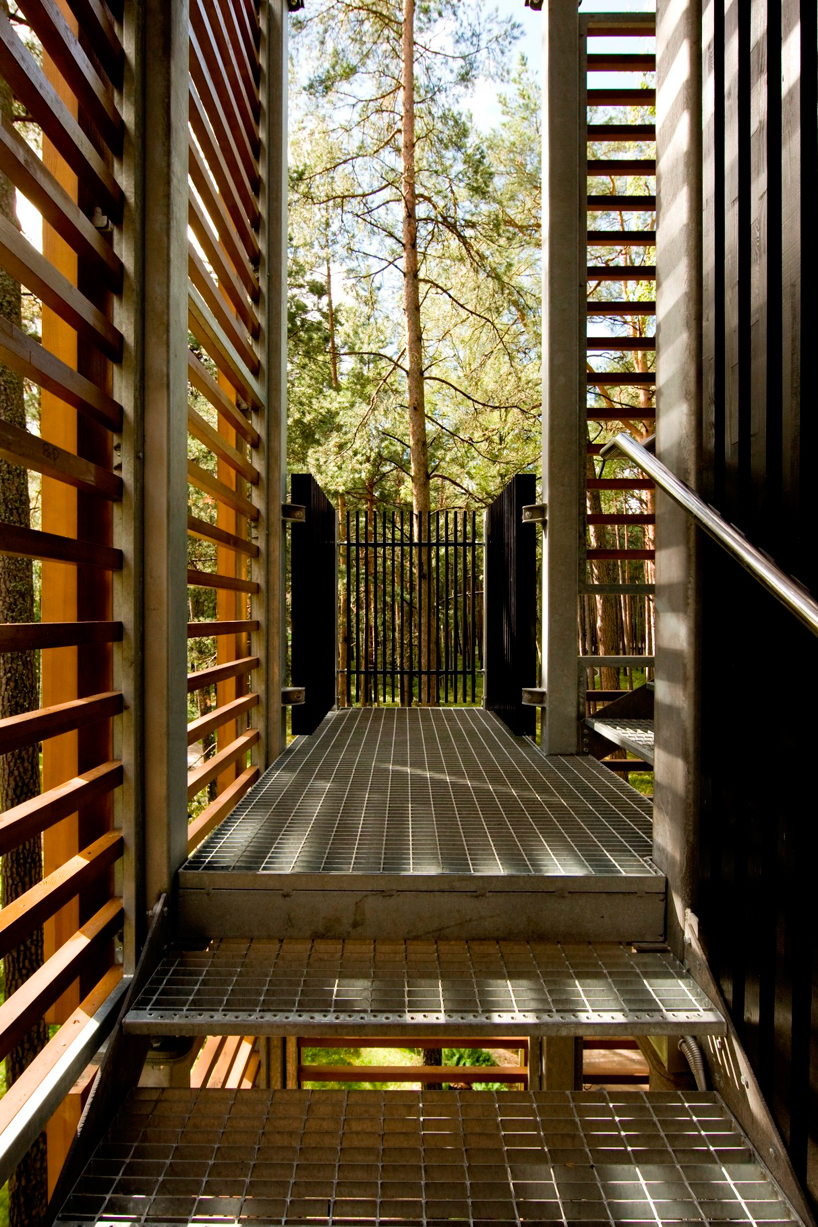 one of the balconies image © arnis kleinbergs
one of the balconies image © arnis kleinbergs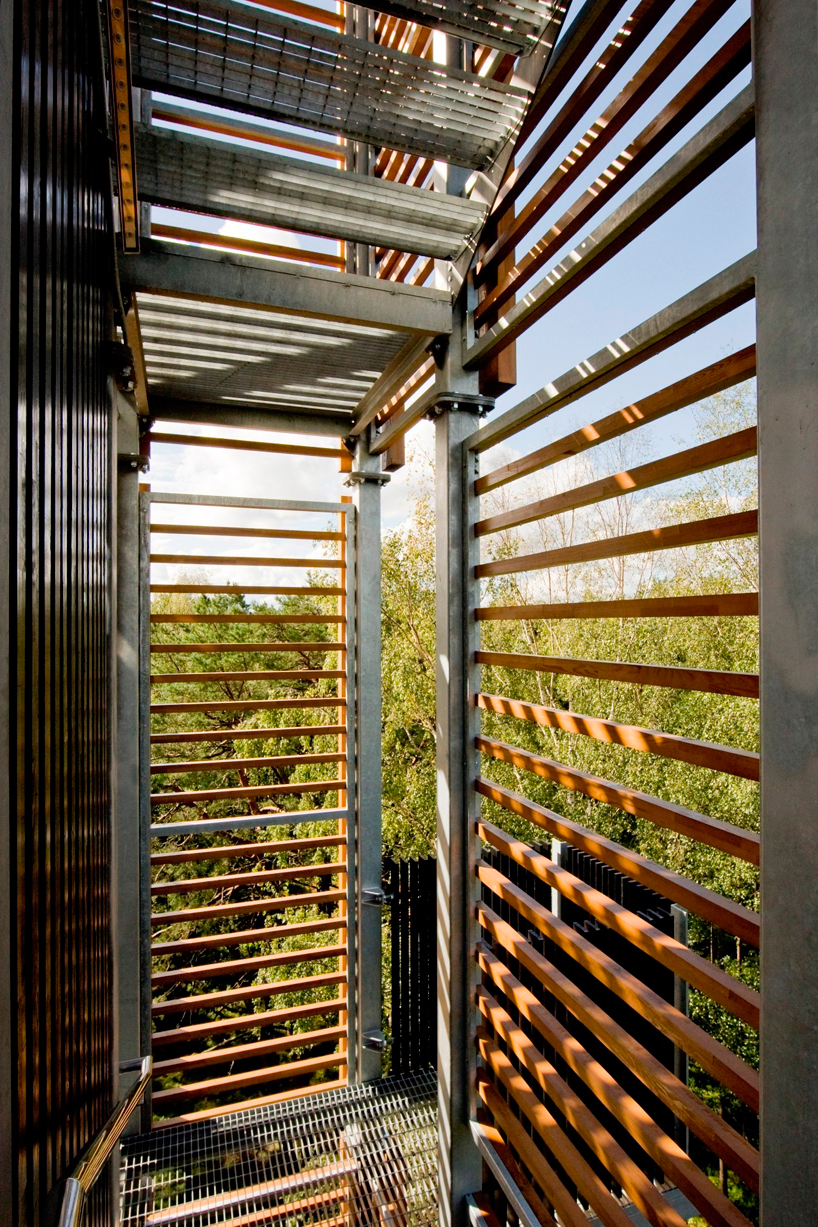 alcony with corner views image © arnis kleinbergs
alcony with corner views image © arnis kleinbergs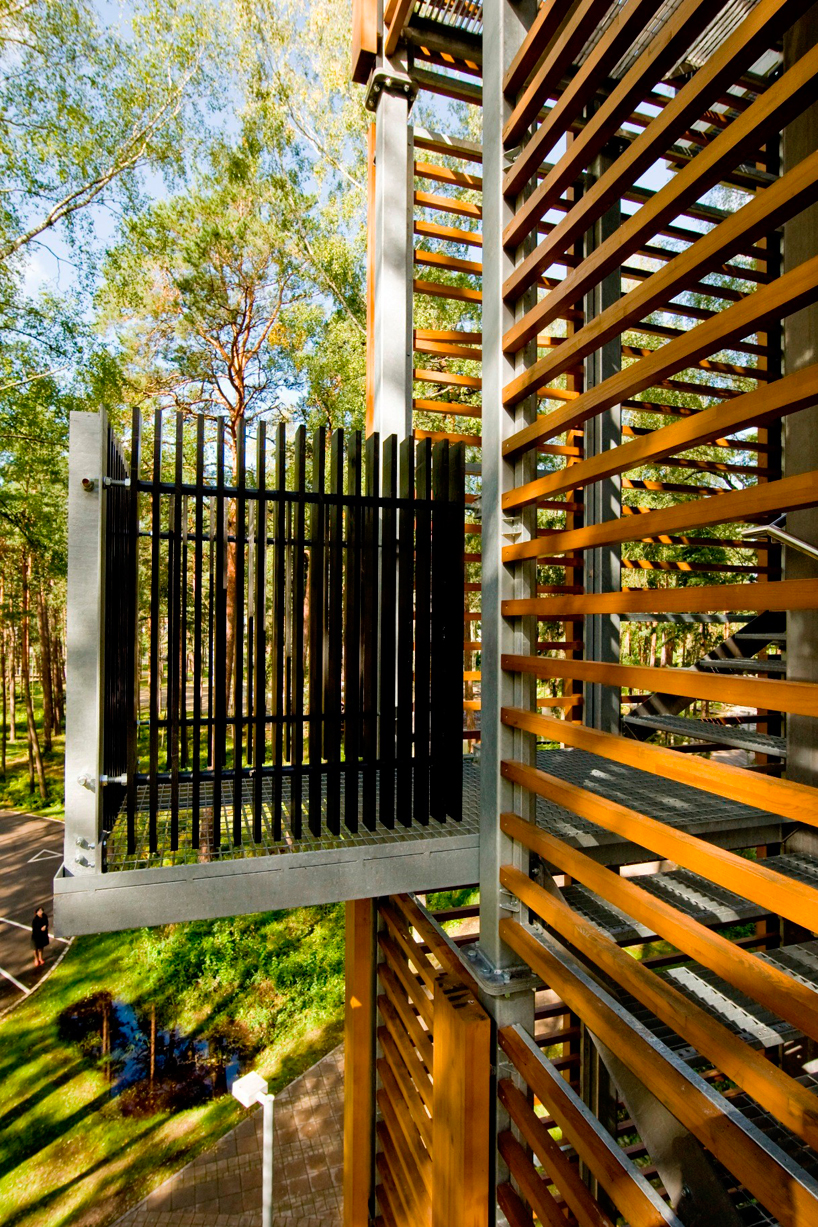 cantilevered balcony image © arnis kleinbergs
cantilevered balcony image © arnis kleinbergs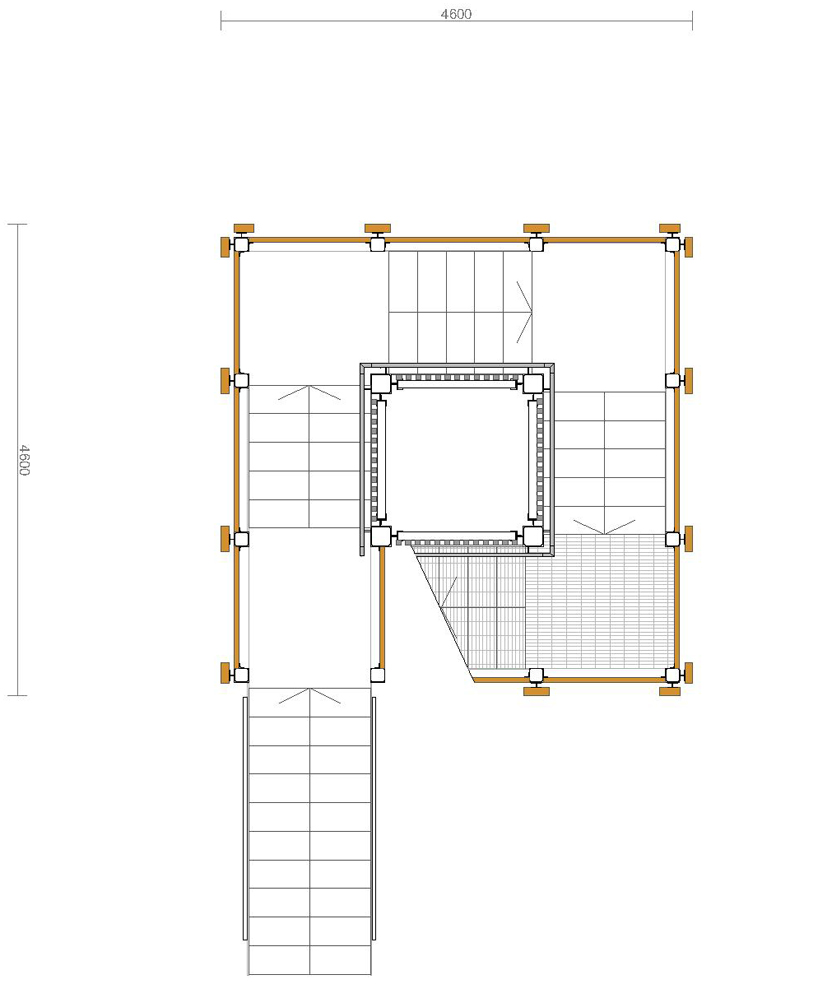 floor plan / level 0 image courtesy AHRIS architects
floor plan / level 0 image courtesy AHRIS architects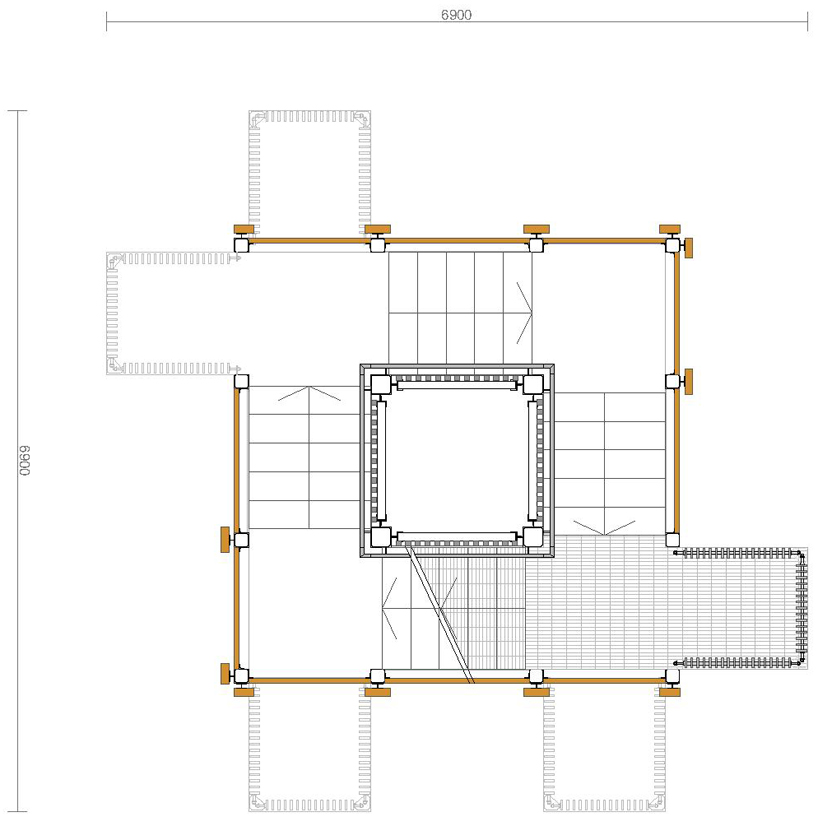 floor plan / level 1 image courtesy AHRIS architects
floor plan / level 1 image courtesy AHRIS architects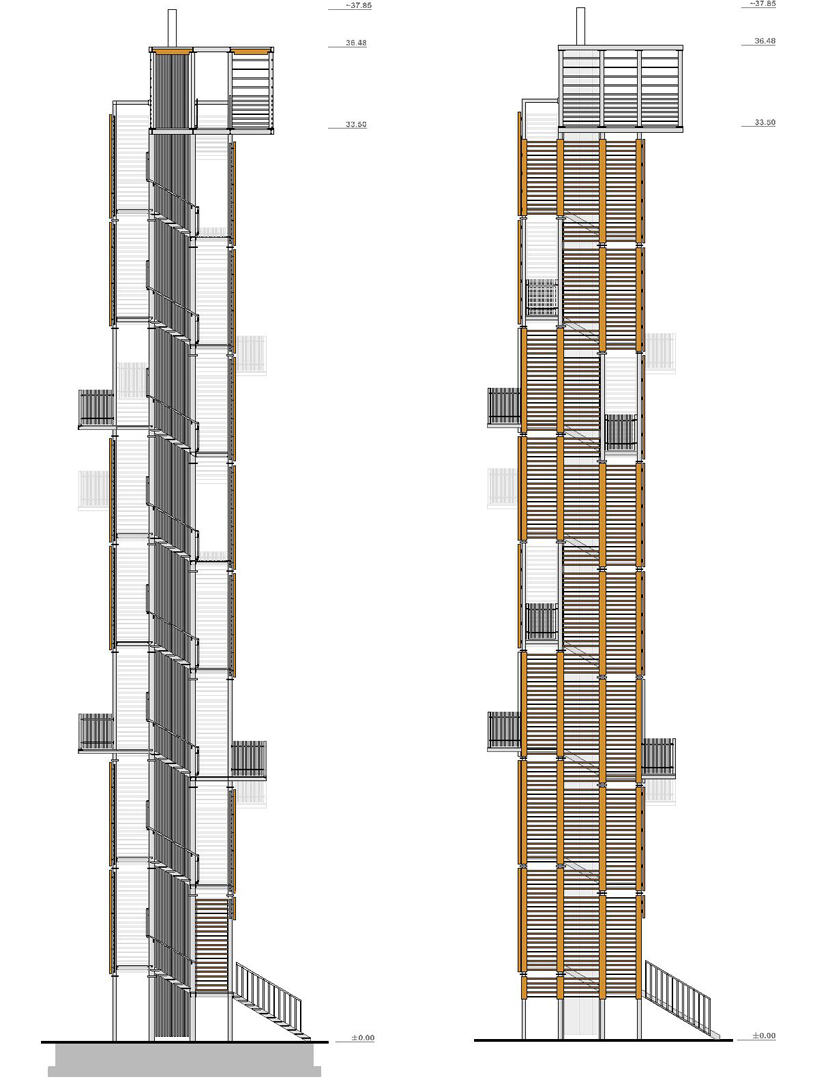 (left) section (right) elevation images courtesy AHRIS architects
(left) section (right) elevation images courtesy AHRIS architects