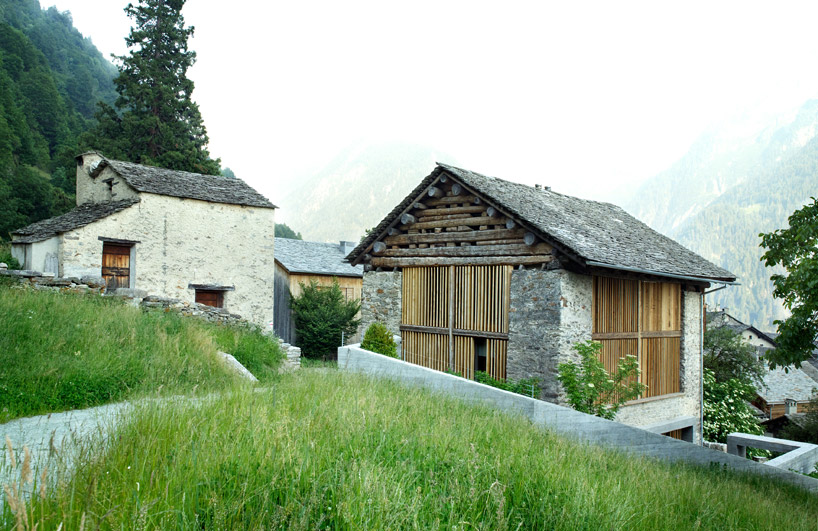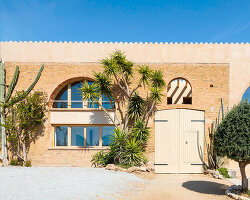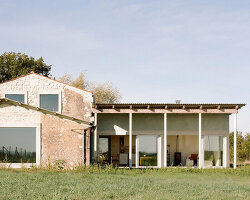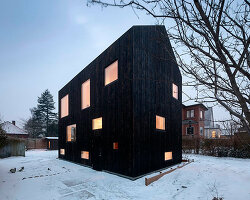KEEP UP WITH OUR DAILY AND WEEKLY NEWSLETTERS
PRODUCT LIBRARY
the apartments shift positions from floor to floor, varying between 90 sqm and 110 sqm.
the house is clad in a rusted metal skin, while the interiors evoke a unified color palette of sand and terracotta.
designing this colorful bogotá school, heatherwick studio takes influence from colombia's indigenous basket weaving.
read our interview with the japanese artist as she takes us on a visual tour of her first architectural endeavor, which she describes as 'a space of contemplation'.

 view of east facade from the pedestrian route
view of east facade from the pedestrian route detail of manually moveable oak screen on the west elevation
detail of manually moveable oak screen on the west elevation ground level entrance
ground level entrance living room
living room kitchen + living room
kitchen + living room loggia
loggia smooth interior concrete wall meets the rustic exterior stone wall
smooth interior concrete wall meets the rustic exterior stone wall bedroom with bathroom beyond
bedroom with bathroom beyond bathroom
bathroom second bedroom
second bedroom site plan
site plan floor plan / level 0 1. bedroom 2. entrance 3. laundry 4. technical room 5. courtyard
floor plan / level 0 1. bedroom 2. entrance 3. laundry 4. technical room 5. courtyard floor plan / level 1 1. terrace 2. kitchen 3. dining 4. living 5. office
floor plan / level 1 1. terrace 2. kitchen 3. dining 4. living 5. office floor plan / level 2 1. bedroom 2. loggia
floor plan / level 2 1. bedroom 2. loggia section
section section
section elevation
elevation elevation
elevation detailed section1. oak worktop 2. unfinished oak flooring, 30mm 3. pine beam 120 x 160mm, mineral wool insulation 4. wood shimming 5. oak planking, 20mm 6. lpe steel profile, 20mm x 100mm 7. oak drawers 8. layer of noise reduction felt 9. levelling planking, 15mm 10. double lpe steel profile, 200 x 100 mm 11. steel frame 12. window of thermal- break steel profiles 13. tamped faifaced concrete 14. serpentines for heating 15. mineral wool insulation 16. structural concrete
detailed section1. oak worktop 2. unfinished oak flooring, 30mm 3. pine beam 120 x 160mm, mineral wool insulation 4. wood shimming 5. oak planking, 20mm 6. lpe steel profile, 20mm x 100mm 7. oak drawers 8. layer of noise reduction felt 9. levelling planking, 15mm 10. double lpe steel profile, 200 x 100 mm 11. steel frame 12. window of thermal- break steel profiles 13. tamped faifaced concrete 14. serpentines for heating 15. mineral wool insulation 16. structural concrete







