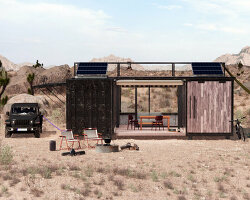KEEP UP WITH OUR DAILY AND WEEKLY NEWSLETTERS
PRODUCT LIBRARY
the apartments shift positions from floor to floor, varying between 90 sqm and 110 sqm.
the house is clad in a rusted metal skin, while the interiors evoke a unified color palette of sand and terracotta.
designing this colorful bogotá school, heatherwick studio takes influence from colombia's indigenous basket weaving.
read our interview with the japanese artist as she takes us on a visual tour of her first architectural endeavor, which she describes as 'a space of contemplation'.
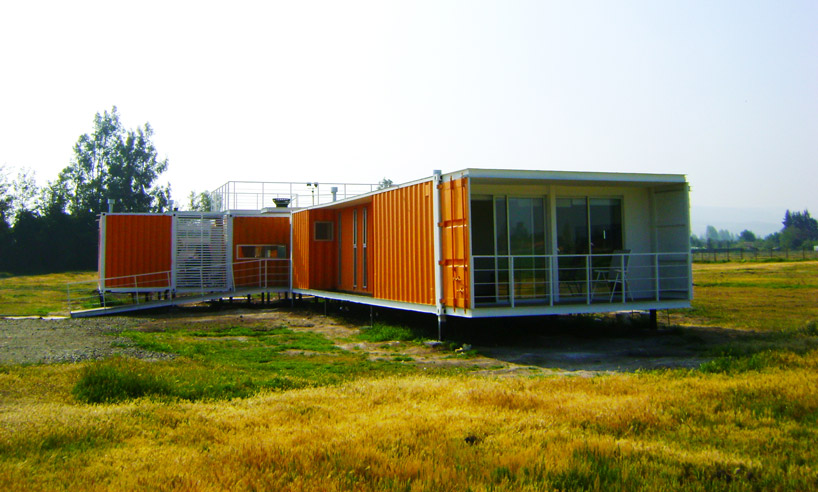
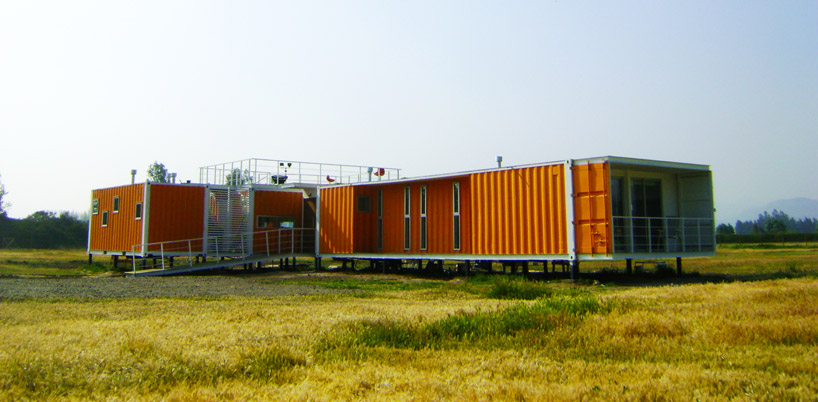 sitting on a field with views to the andes mountains
sitting on a field with views to the andes mountains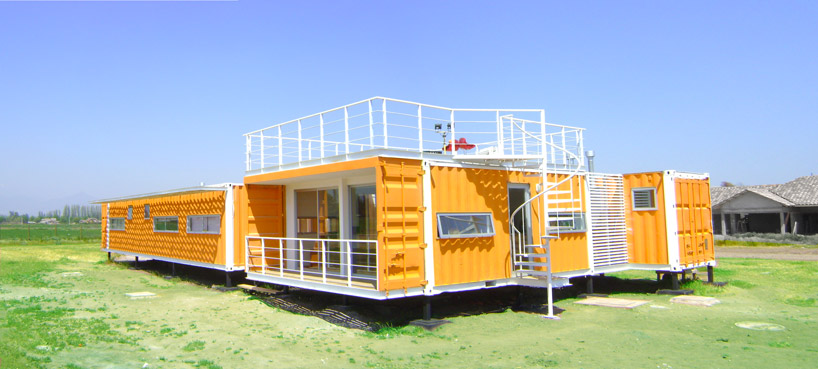 containers are fitted together with voids taken out of the masses to create balconies and windows
containers are fitted together with voids taken out of the masses to create balconies and windows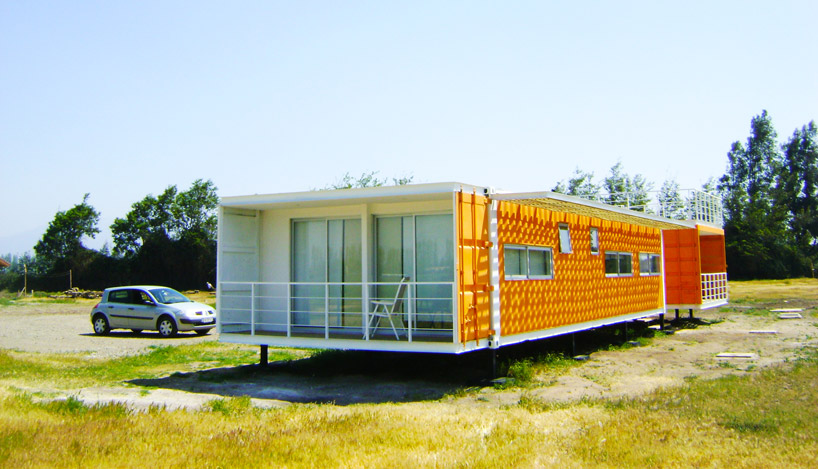 balcony at the end of the private area
balcony at the end of the private area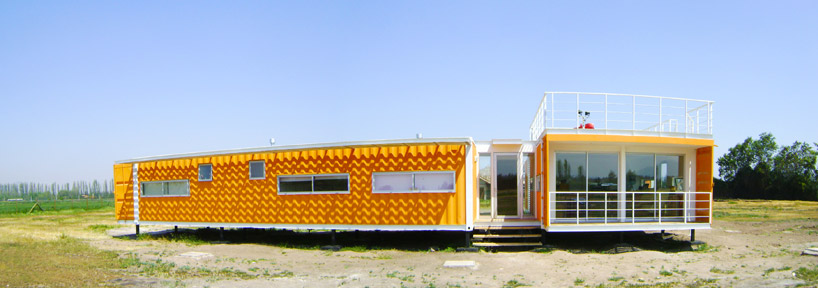 front elevation
front elevation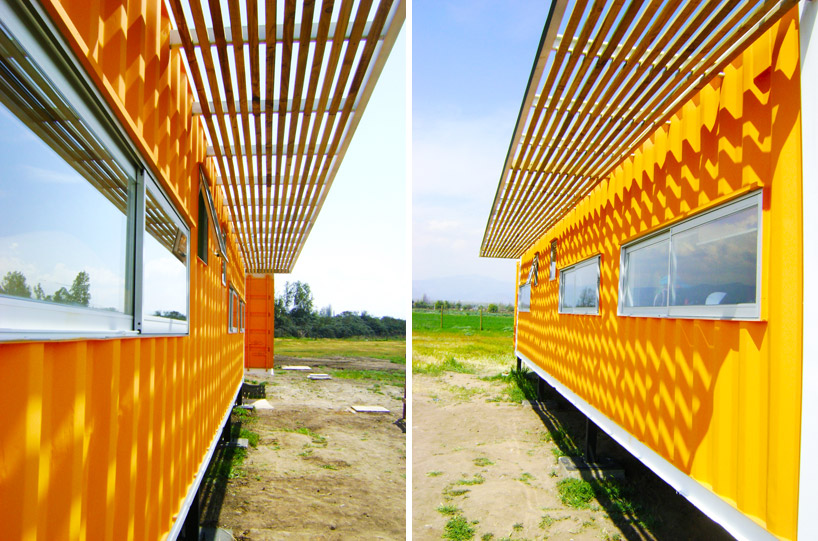 shading louvers wrap the roof of the structure
shading louvers wrap the roof of the structure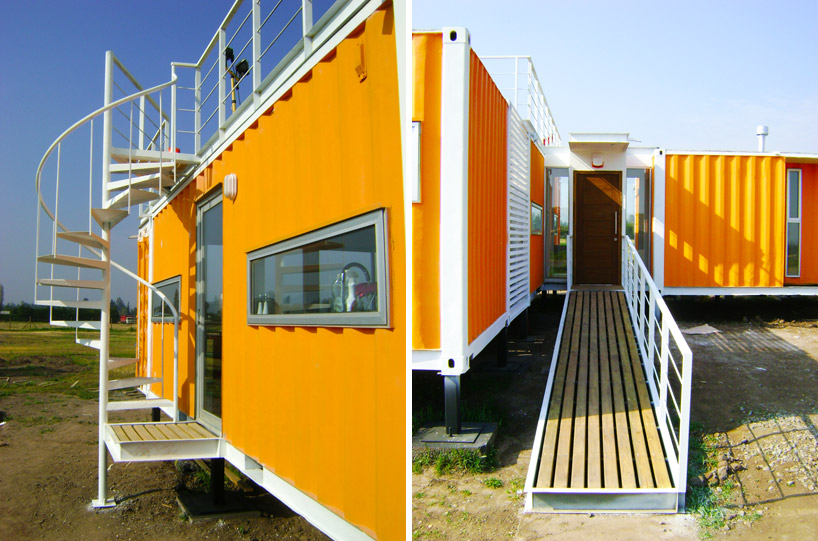 exterior walkways bring people to the house and up to the rooftop terrace
exterior walkways bring people to the house and up to the rooftop terrace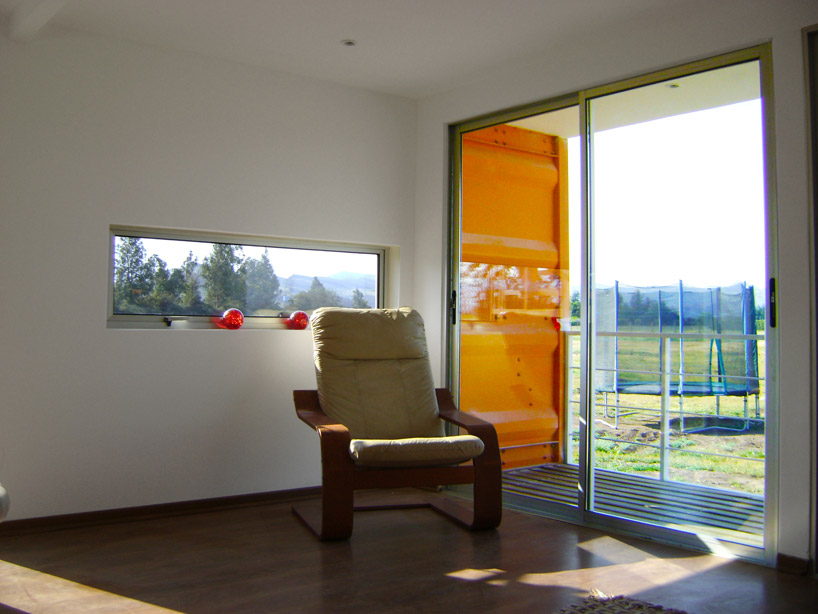 living room
living room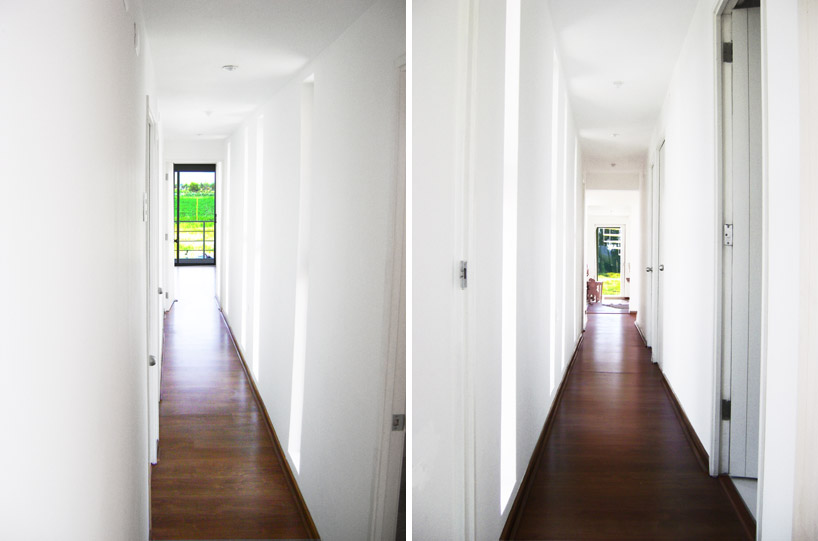 long hallway connecting the social spaces to the private bedrooms
long hallway connecting the social spaces to the private bedrooms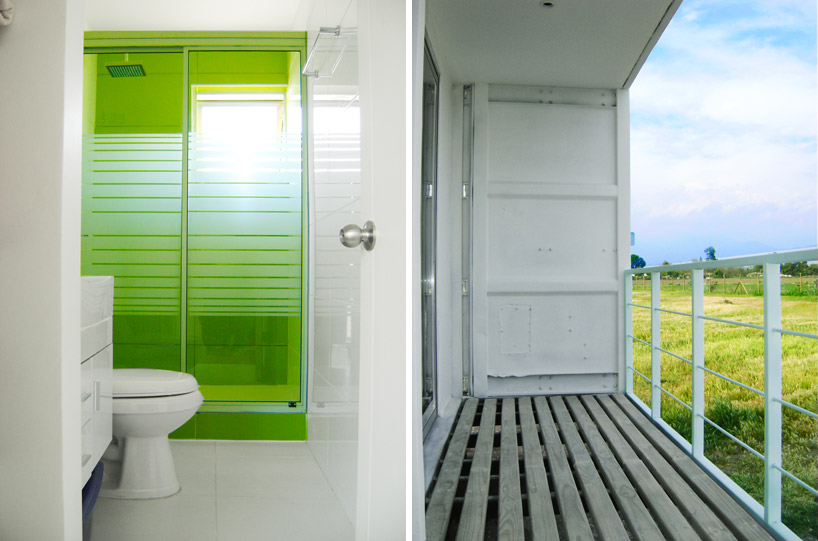 (left) restroom(right) exterior balcony
(left) restroom(right) exterior balcony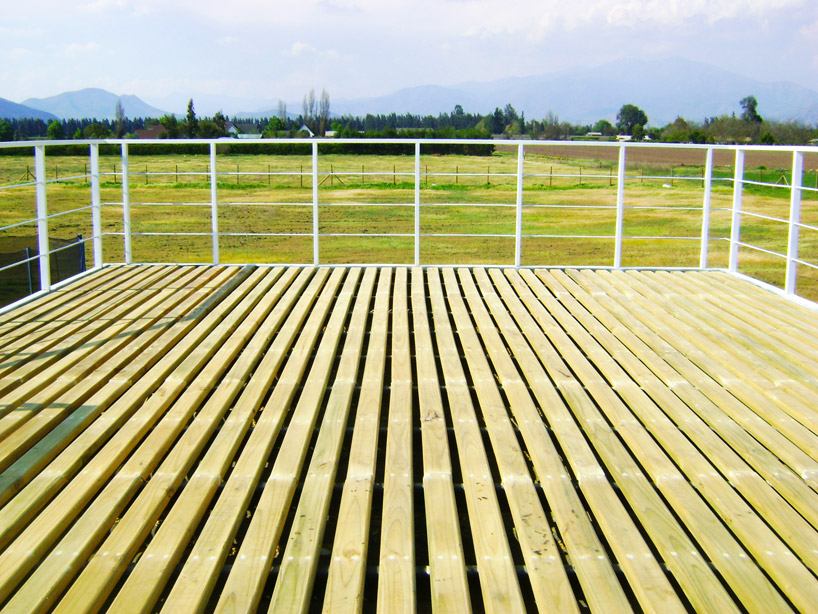 large deck
large deck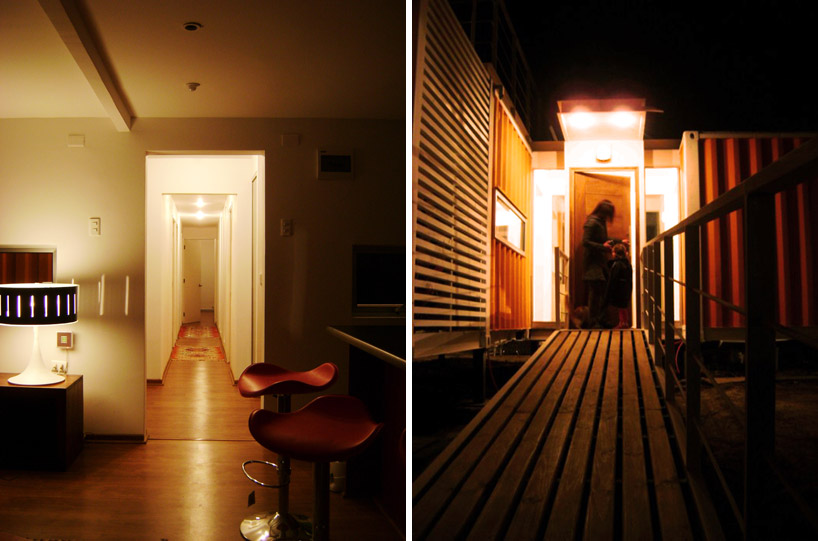 (left) kitchen and long hallway(right) entrance ramp
(left) kitchen and long hallway(right) entrance ramp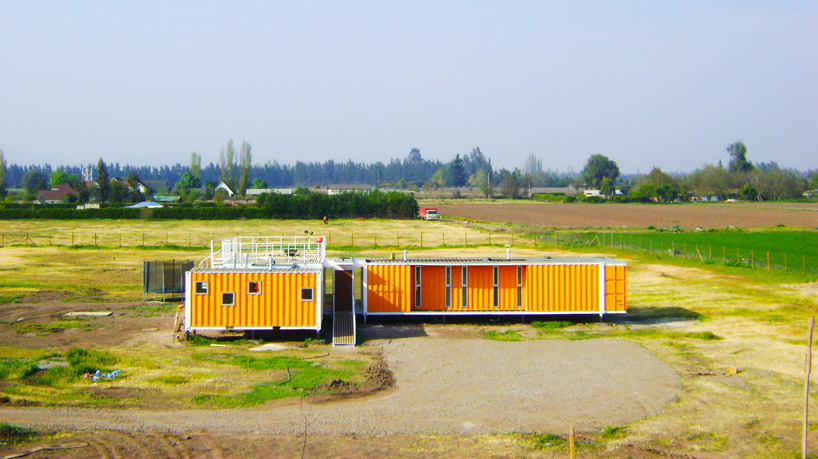 bird’s eye view
bird’s eye view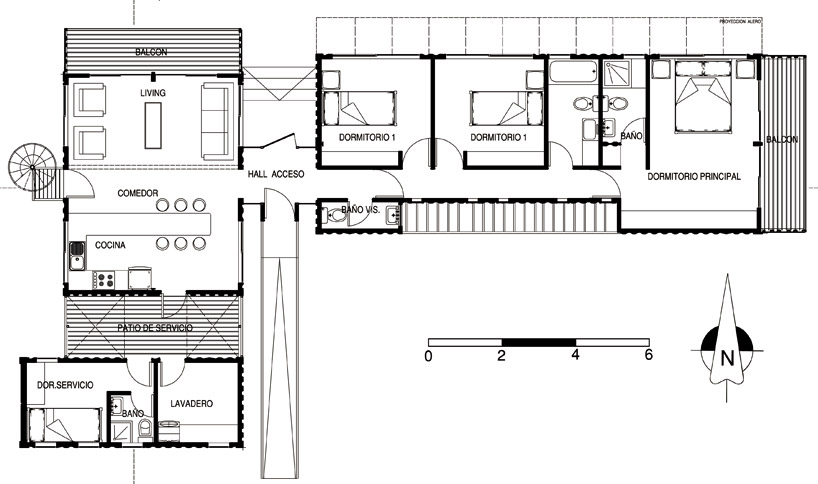 floor plan / level 0
floor plan / level 0 section
section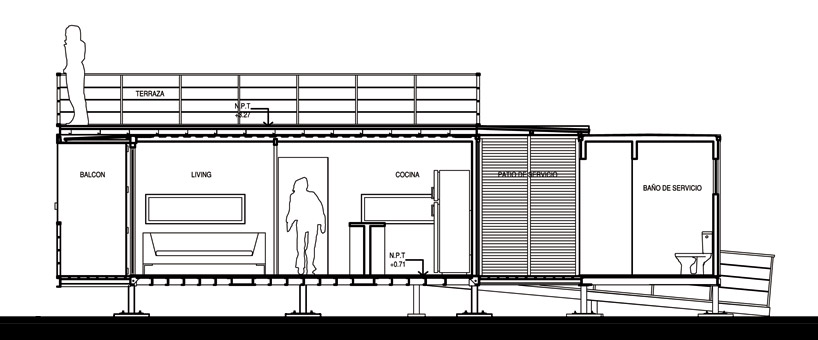 section
section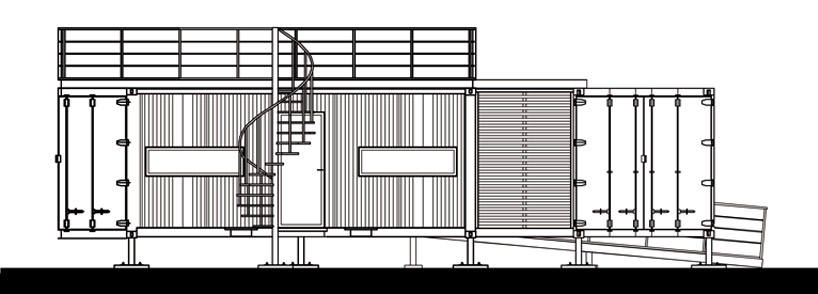 elevation
elevation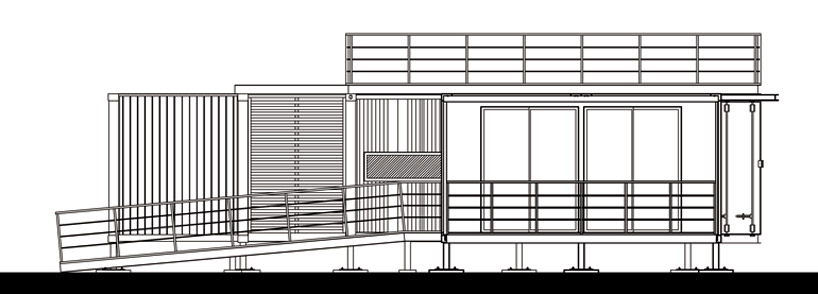 elevation
elevation elevation
elevation elevation
elevation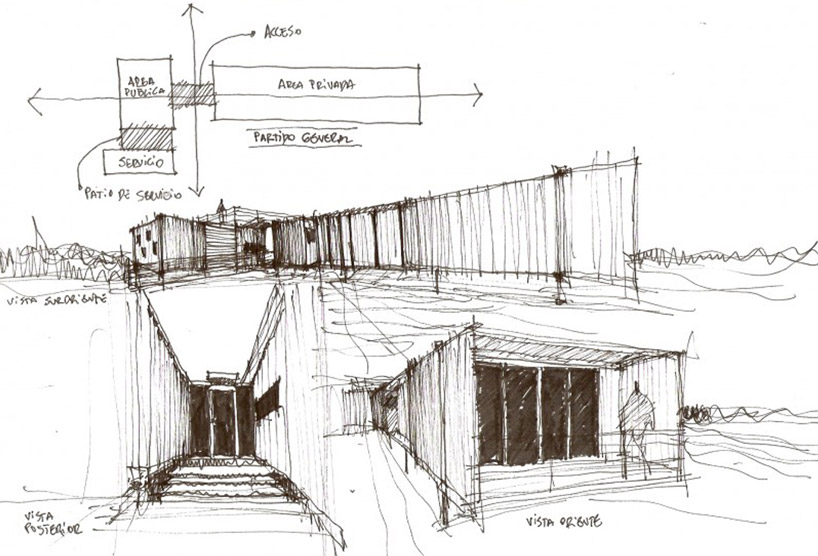 concept sketch
concept sketch



