KEEP UP WITH OUR DAILY AND WEEKLY NEWSLETTERS
PRODUCT LIBRARY
the apartments shift positions from floor to floor, varying between 90 sqm and 110 sqm.
the house is clad in a rusted metal skin, while the interiors evoke a unified color palette of sand and terracotta.
designing this colorful bogotá school, heatherwick studio takes influence from colombia's indigenous basket weaving.
read our interview with the japanese artist as she takes us on a visual tour of her first architectural endeavor, which she describes as 'a space of contemplation'.

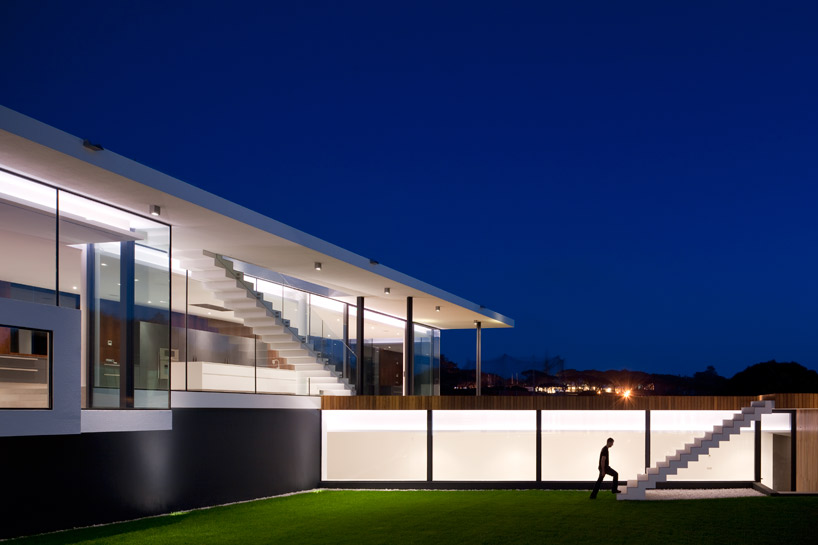 courtyard image © FG + SG
courtyard image © FG + SG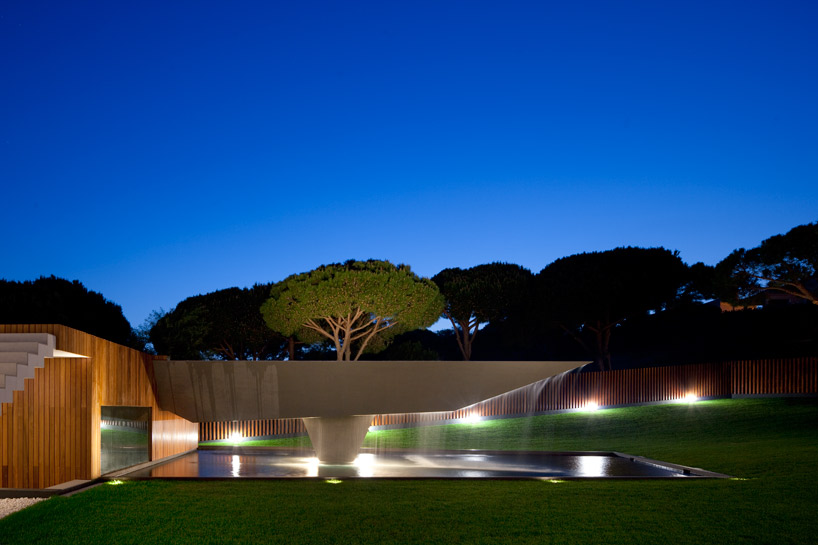 swimming pool image © FG + SG
swimming pool image © FG + SG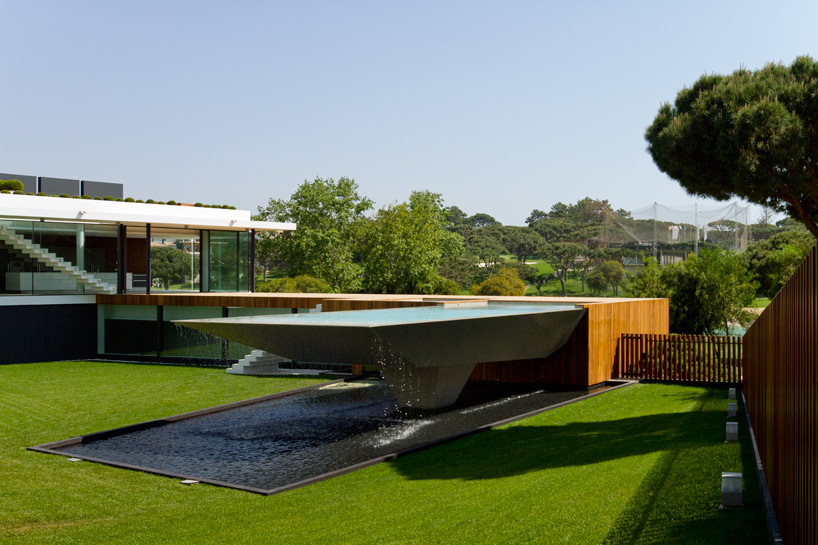 courtyard image © FG + SG
courtyard image © FG + SG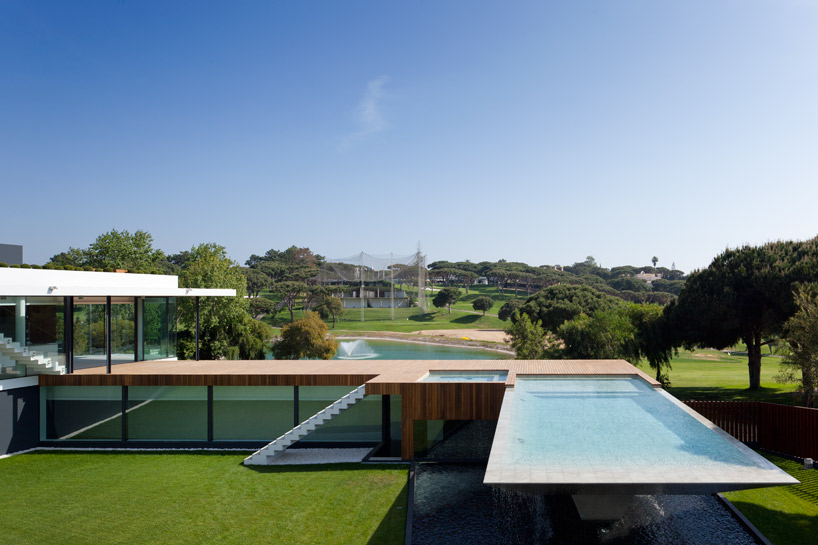 upper level pool deck with entertainment spaces below image © FG + SG
upper level pool deck with entertainment spaces below image © FG + SG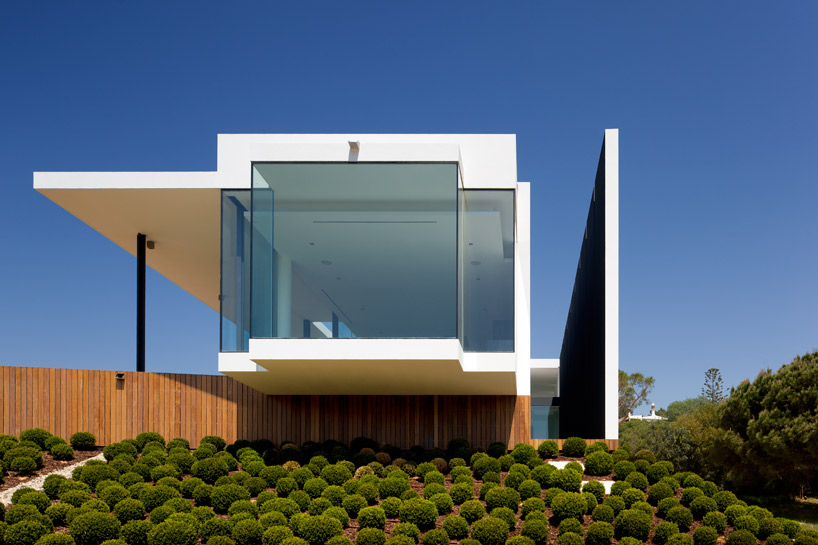 kitchen exterior image © FG + SG
kitchen exterior image © FG + SG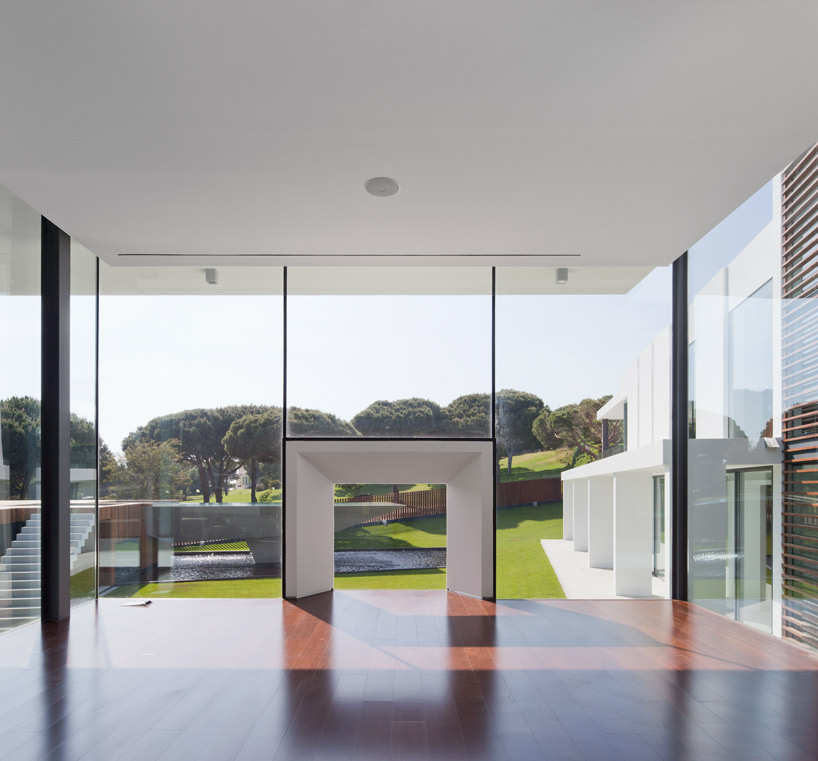 interior image © FG + SG
interior image © FG + SG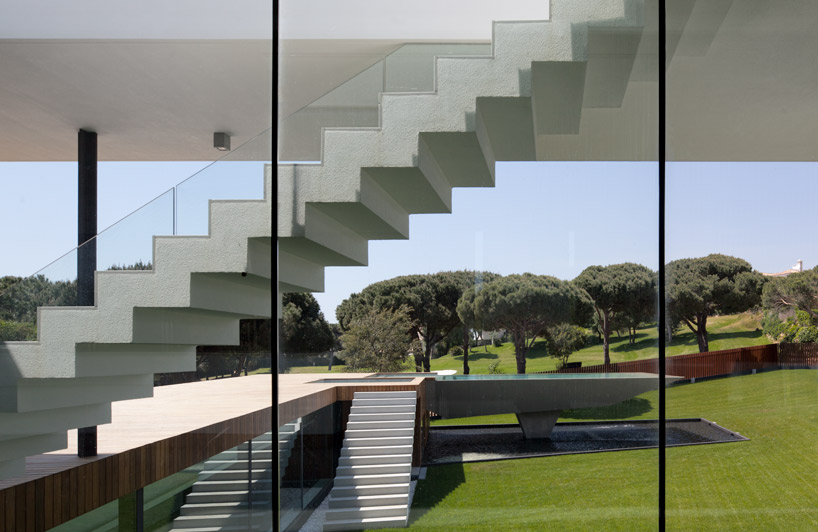 view from nterior image © FG + SG
view from nterior image © FG + SG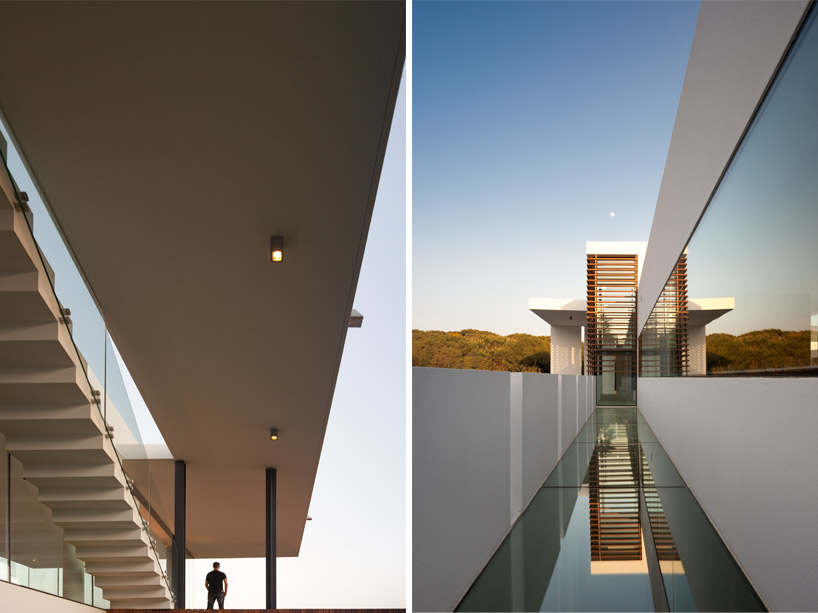 left: exterior staircase right: entry image © FG + SG
left: exterior staircase right: entry image © FG + SG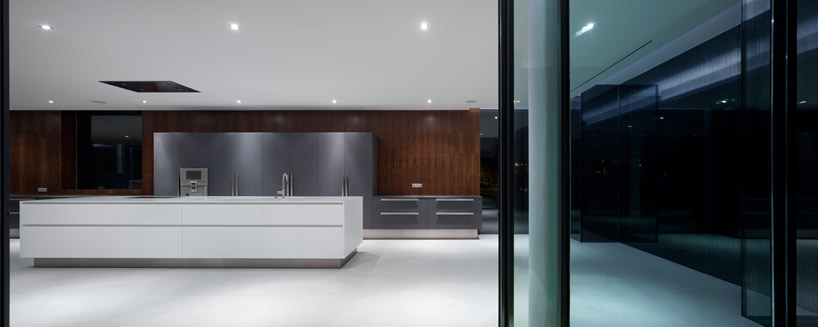 kitchen interior image © FG + SG
kitchen interior image © FG + SG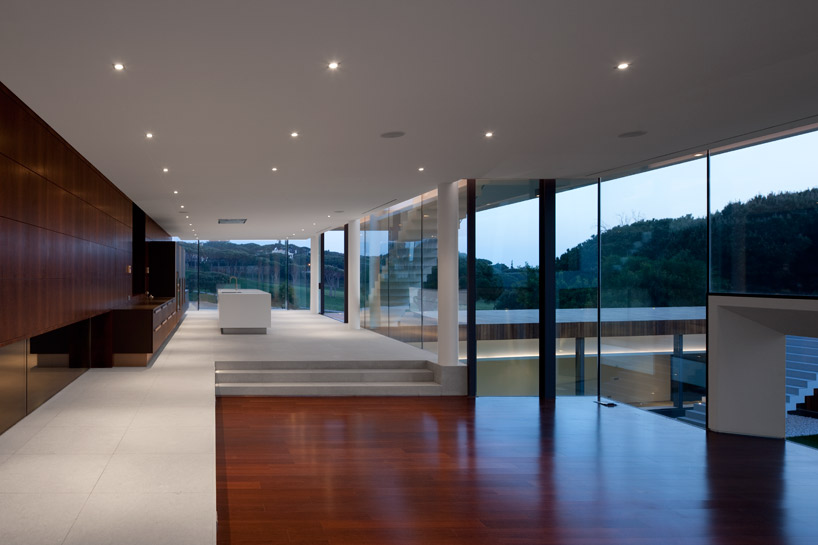 interior image © FG + SG
interior image © FG + SG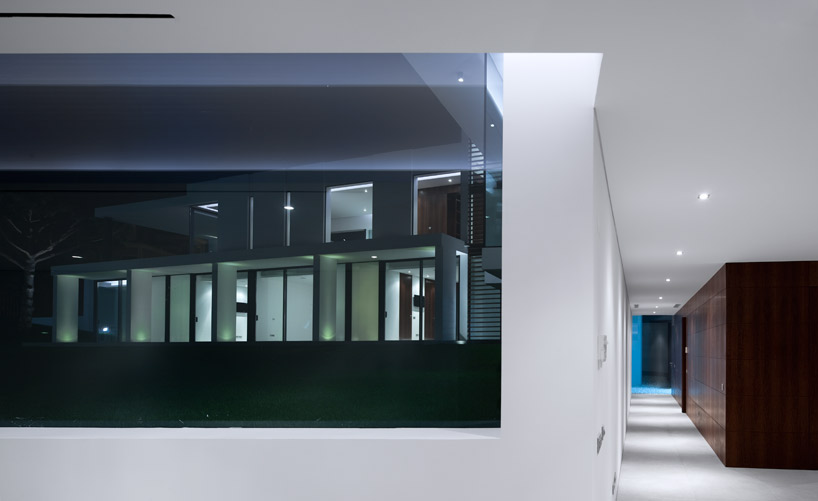 hallway to spa area image © FG + SG
hallway to spa area image © FG + SG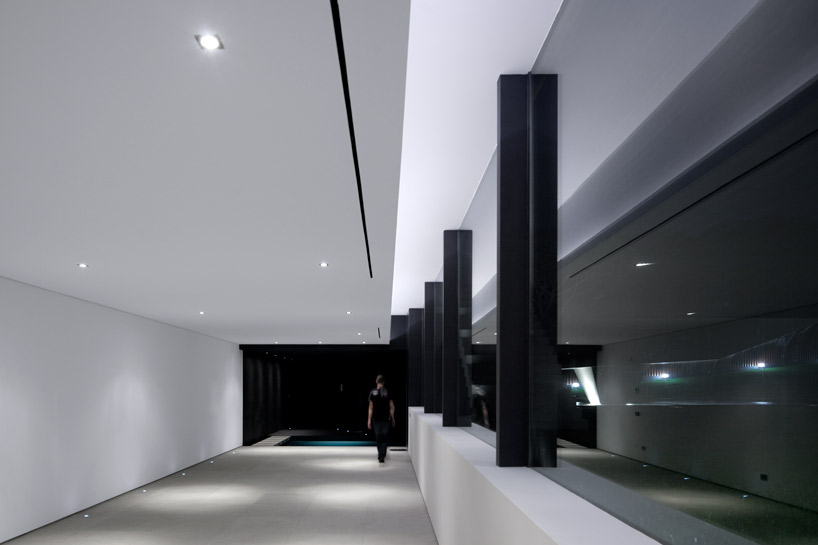 spa area image © FG + SG
spa area image © FG + SG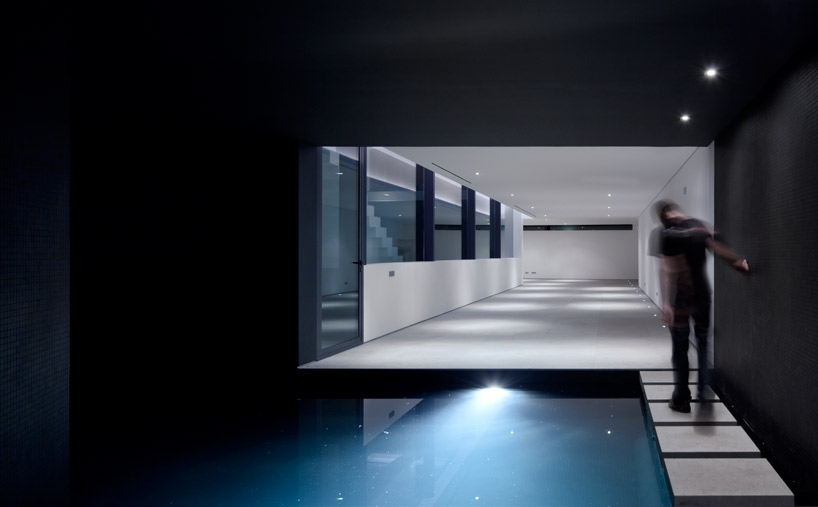 indoor pool image © FG + SG
indoor pool image © FG + SG


