KEEP UP WITH OUR DAILY AND WEEKLY NEWSLETTERS
PRODUCT LIBRARY
the apartments shift positions from floor to floor, varying between 90 sqm and 110 sqm.
the house is clad in a rusted metal skin, while the interiors evoke a unified color palette of sand and terracotta.
designing this colorful bogotá school, heatherwick studio takes influence from colombia's indigenous basket weaving.
read our interview with the japanese artist as she takes us on a visual tour of her first architectural endeavor, which she describes as 'a space of contemplation'.
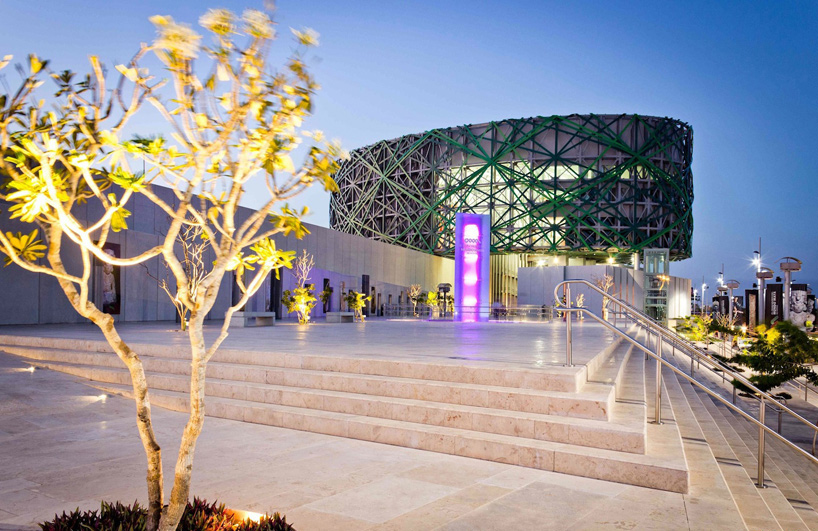
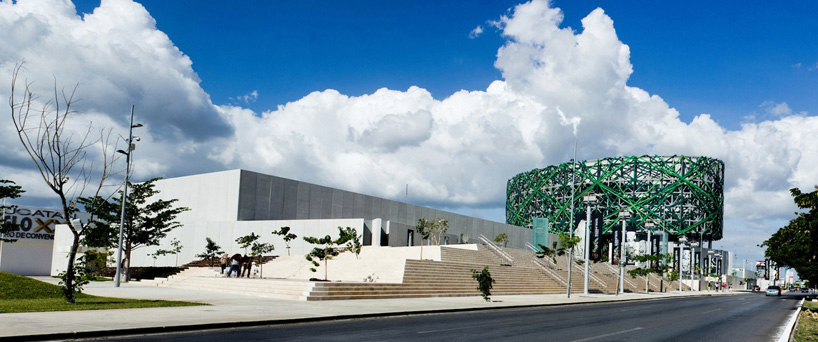 view form the streetimage © david cervera
view form the streetimage © david cervera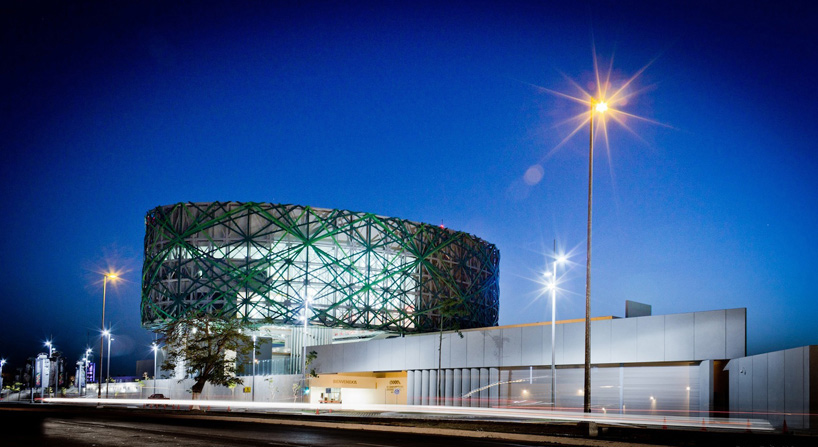 approach on a monolithic marble plinthimage © david cervera
approach on a monolithic marble plinthimage © david cervera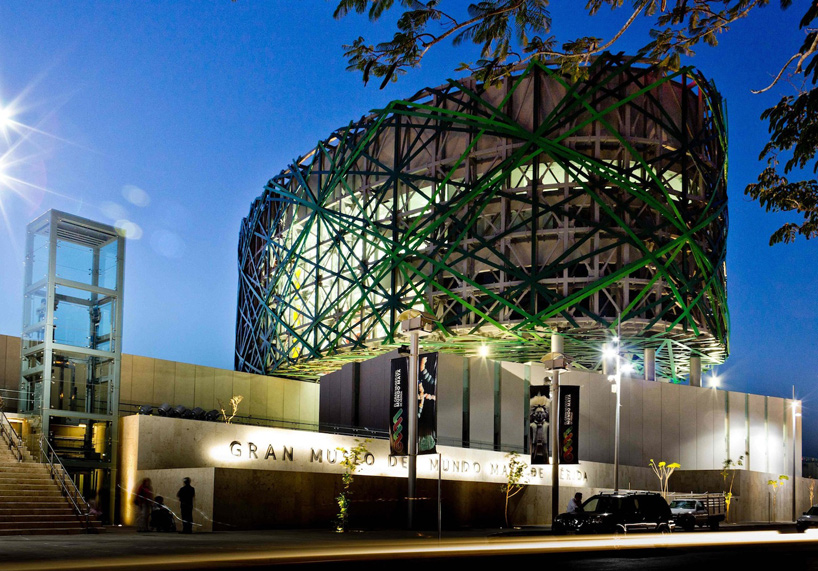 entryimage © david cervera
entryimage © david cervera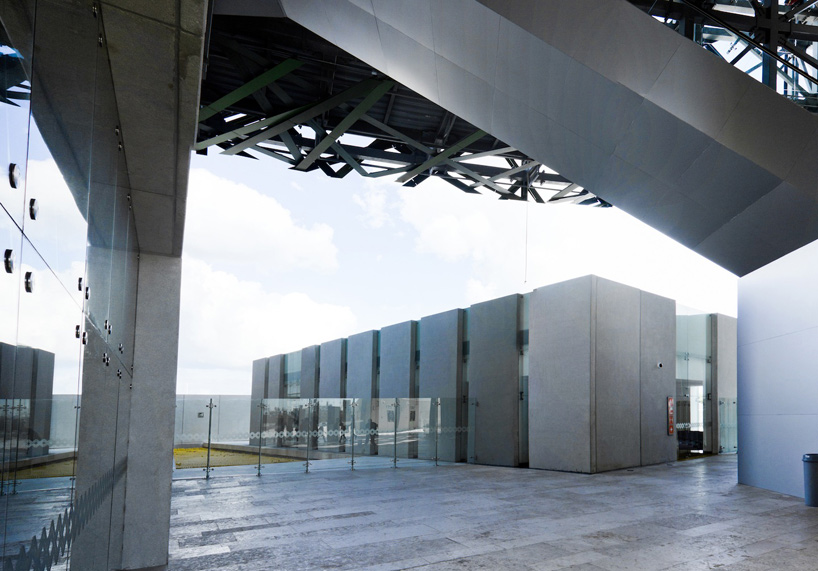 image © david cervera
image © david cervera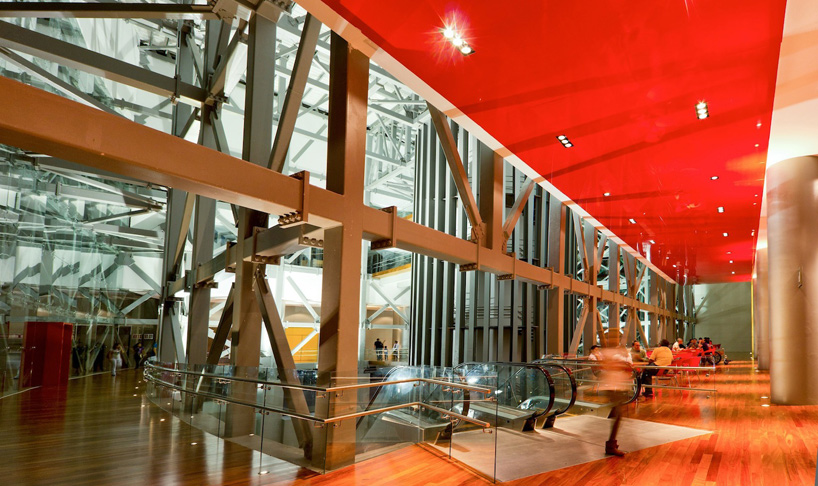 interior with exposed steel structureimage © david cervera
interior with exposed steel structureimage © david cervera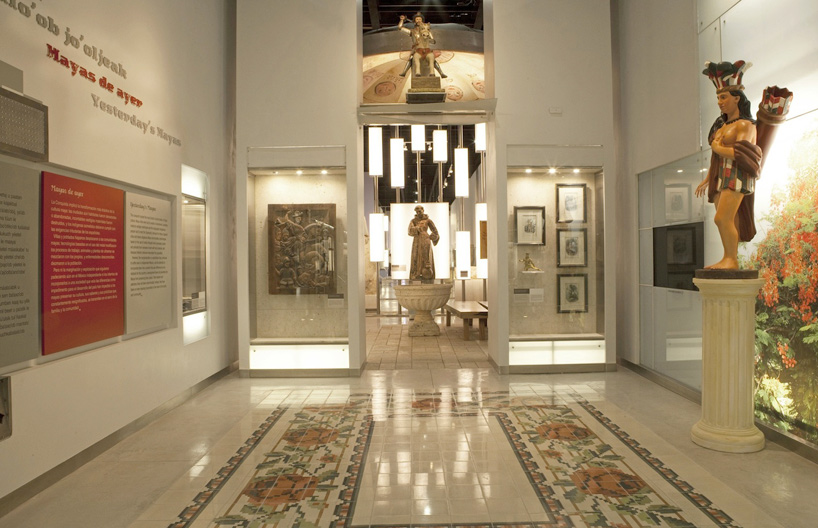 exhibition roomsimage © david cervera
exhibition roomsimage © david cervera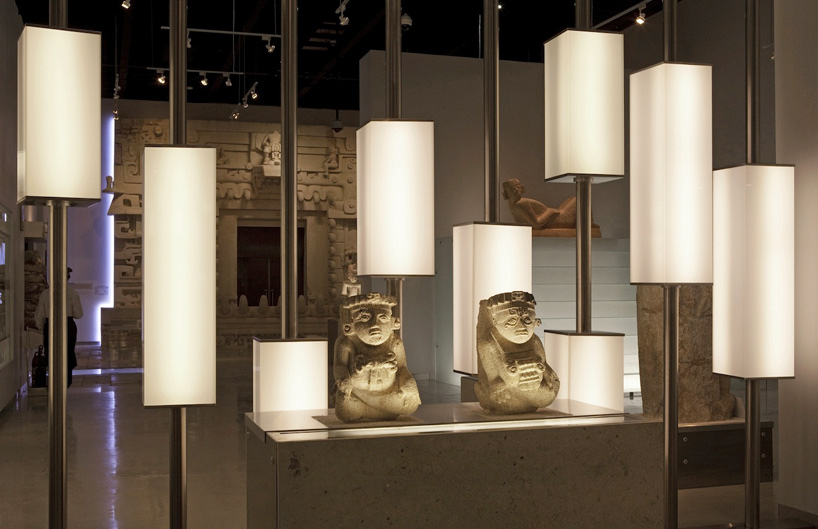 image © david cervera
image © david cervera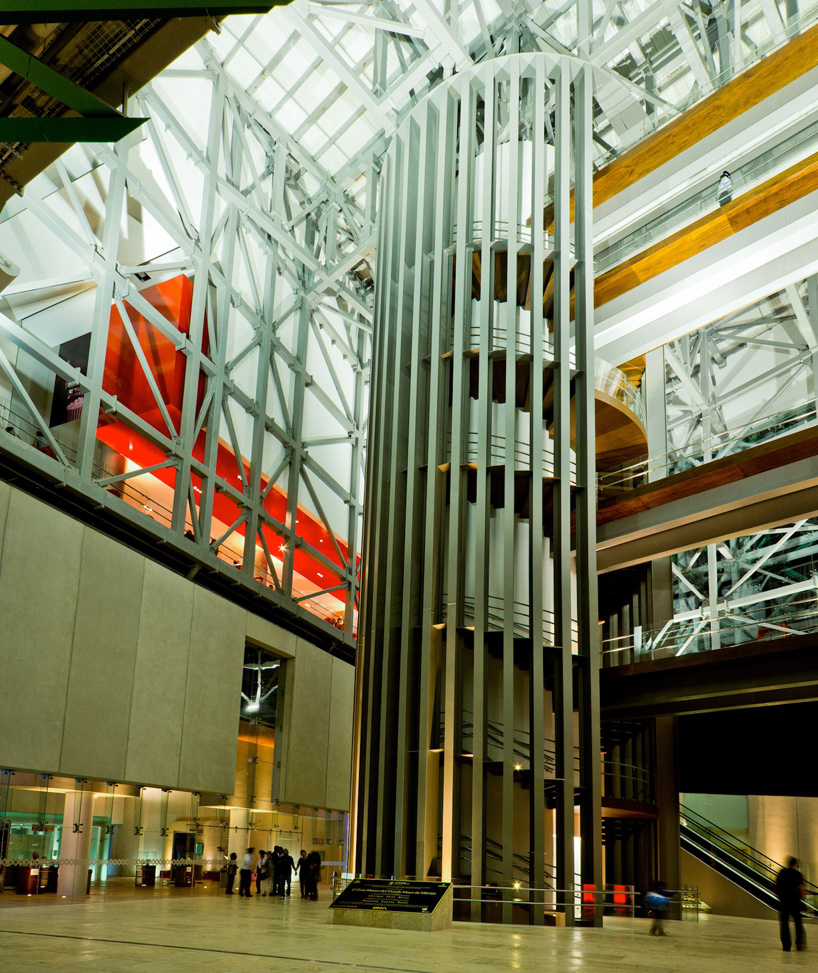 central circular stairsimage © david cervera
central circular stairsimage © david cervera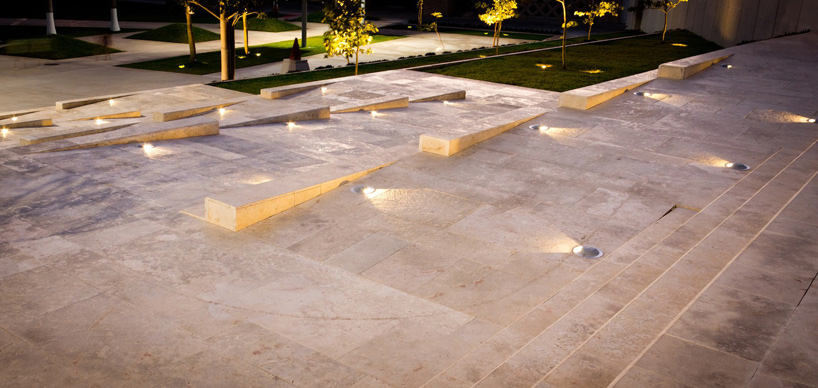 entry rampimage © david cervera
entry rampimage © david cervera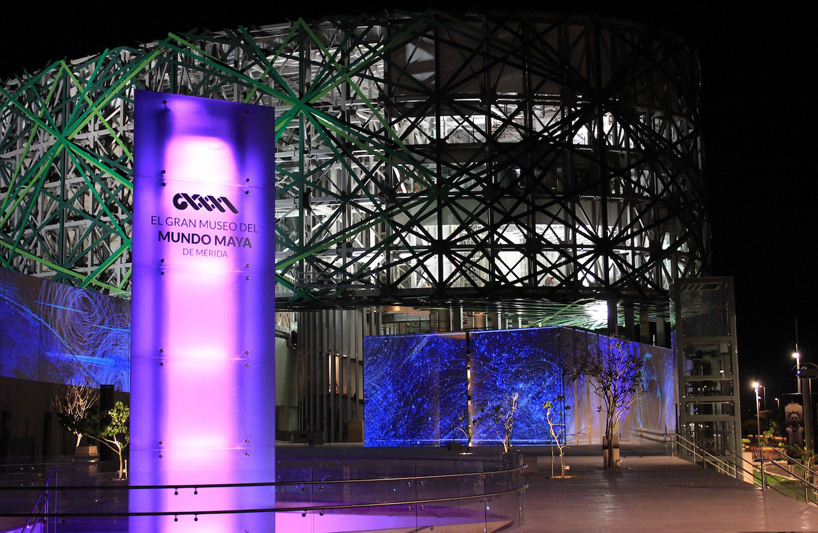 illuminated facade elementsimage © david cervera
illuminated facade elementsimage © david cervera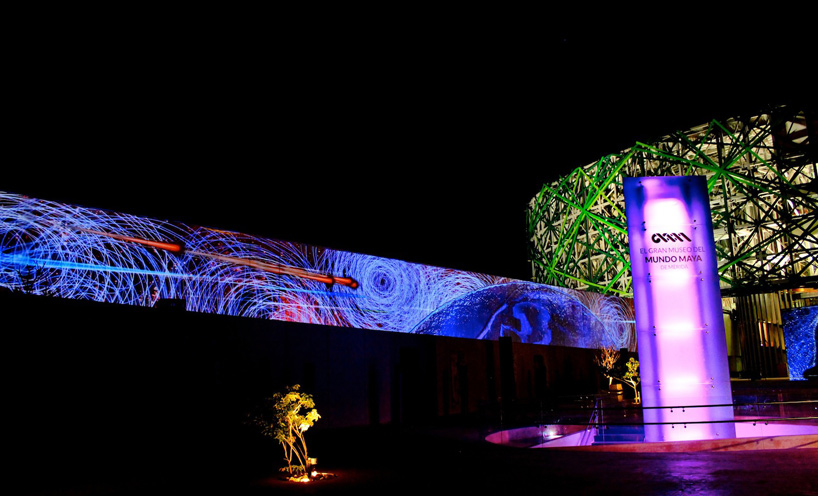 digital screen displays animationsimage © david cervera
digital screen displays animationsimage © david cervera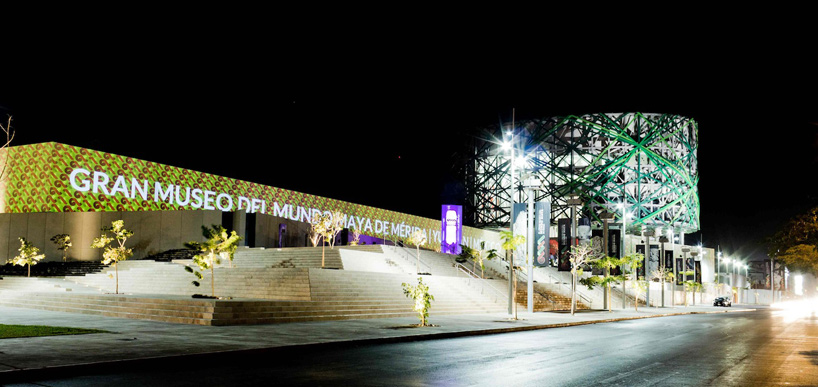 image © david cervera
image © david cervera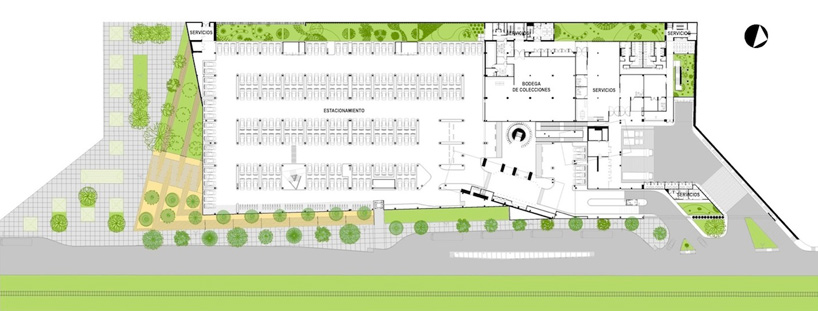 floor plan / level 0
floor plan / level 0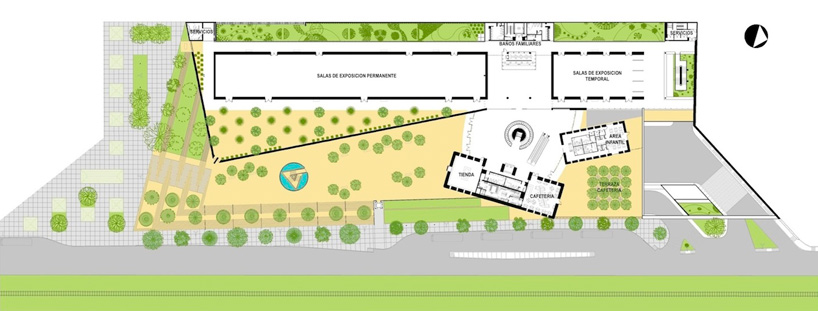 floor plan / mezzanine
floor plan / mezzanine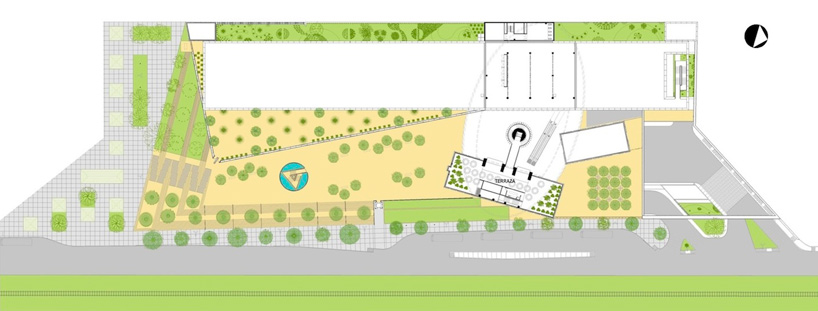 floor plan / level 1
floor plan / level 1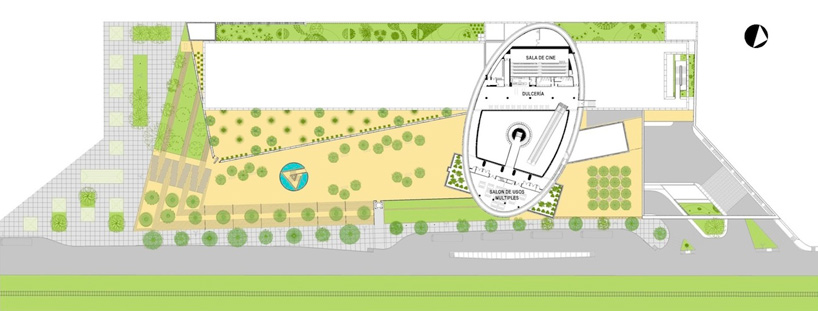 floor plan / level 2
floor plan / level 2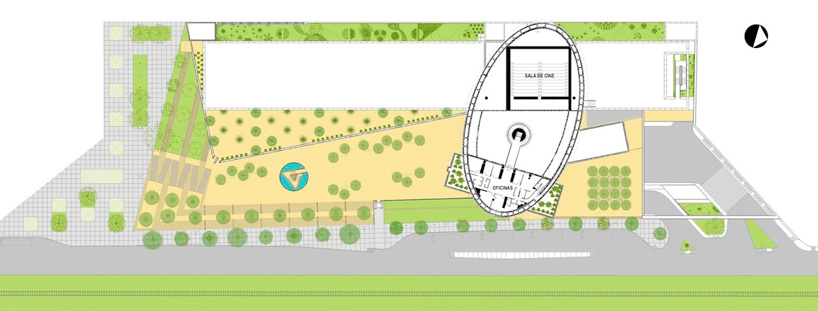 floor plan / level 3
floor plan / level 3


