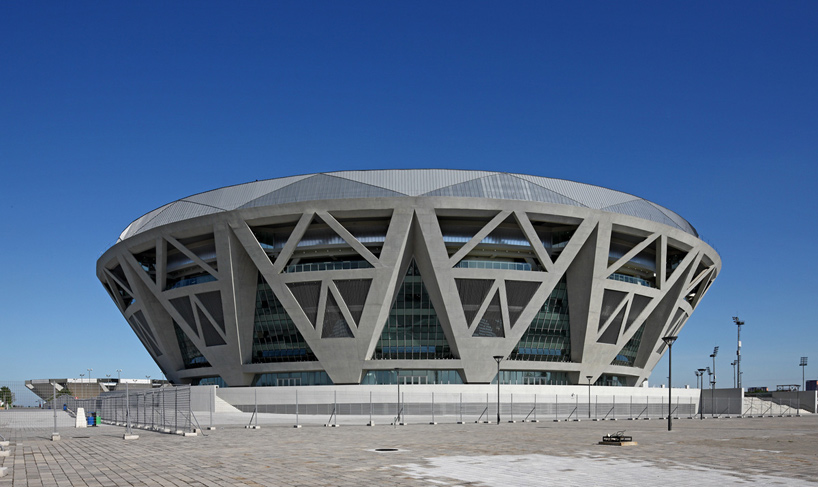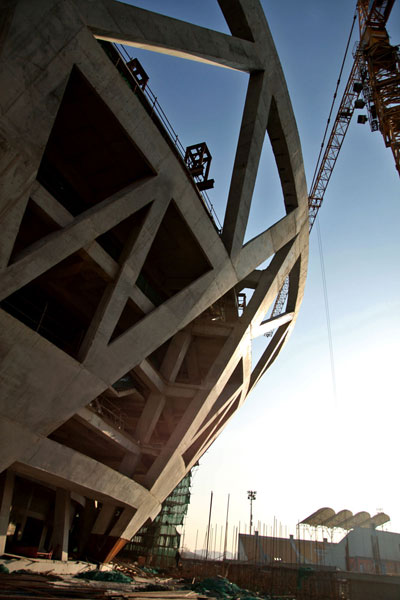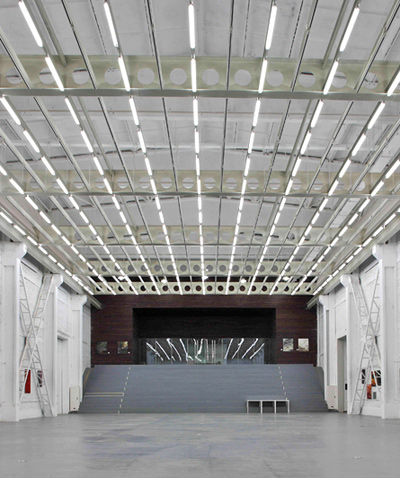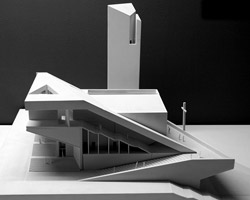KEEP UP WITH OUR DAILY AND WEEKLY NEWSLETTERS
PRODUCT LIBRARY
the apartments shift positions from floor to floor, varying between 90 sqm and 110 sqm.
the house is clad in a rusted metal skin, while the interiors evoke a unified color palette of sand and terracotta.
designing this colorful bogotá school, heatherwick studio takes influence from colombia's indigenous basket weaving.
read our interview with the japanese artist as she takes us on a visual tour of her first architectural endeavor, which she describes as 'a space of contemplation'.

 exterior view
exterior view outdoor circulation
outdoor circulation view of collapsible roof
view of collapsible roof from grandstand
from grandstand aerial view of court
aerial view of court
 view of seats
view of seats glass boxes
glass boxes interior view
interior view
 concrete structure
concrete structure facade
facade overall view
overall view at night
at night










