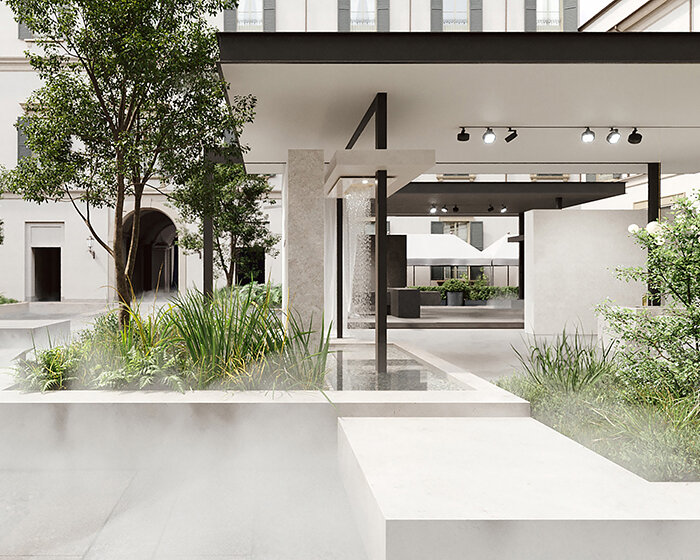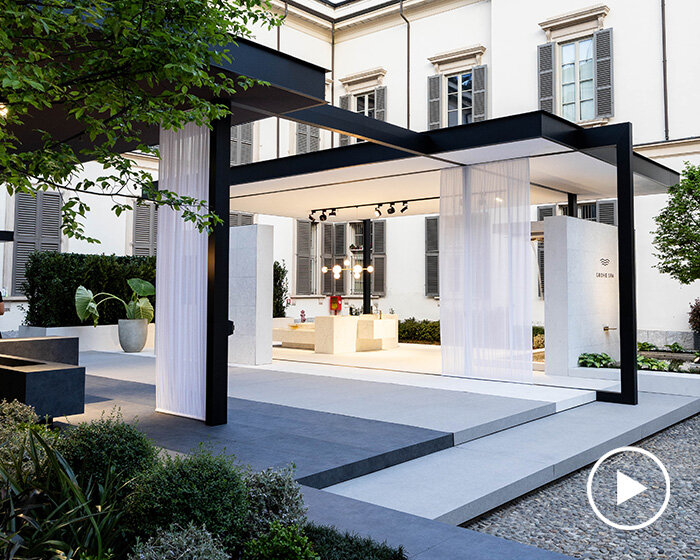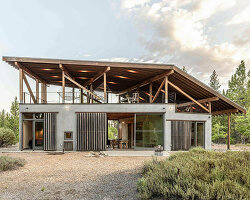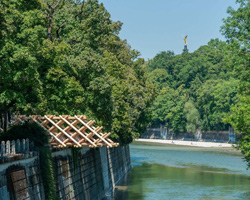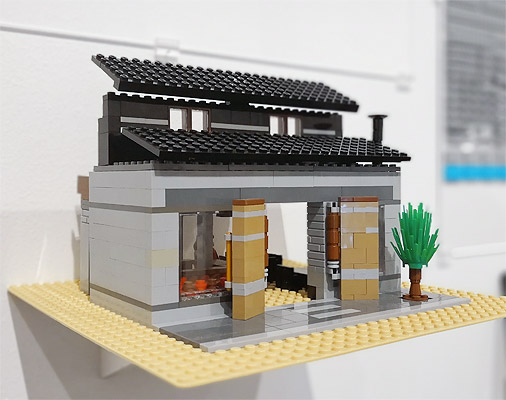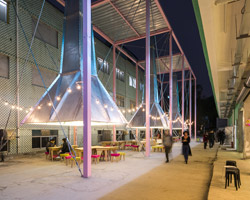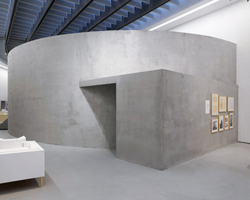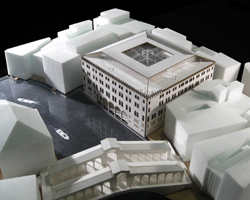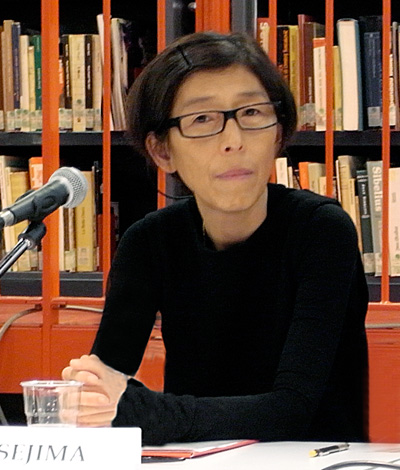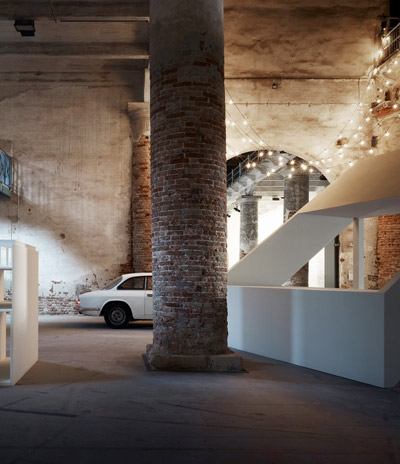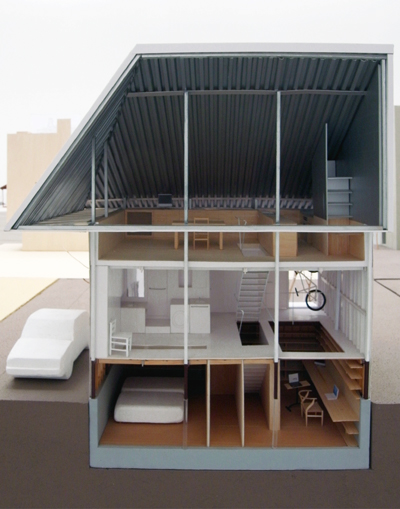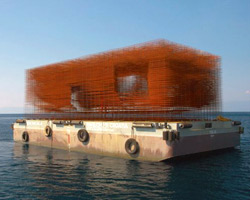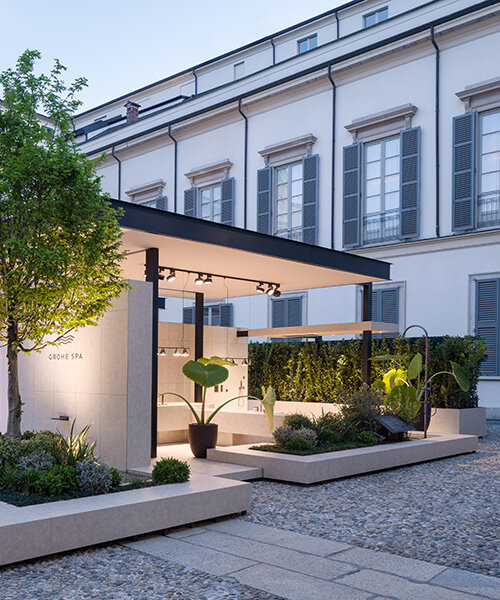KEEP UP WITH OUR DAILY AND WEEKLY NEWSLETTERS
happening now! dive into a week-long celebration of GROHE SPA’s immersive ‘aquatecture’ installation at milan design week 2024 in designboom’s video interview.
PRODUCT LIBRARY
snøhetta's newly completed 'vertikal nydalen' achieves net-zero energy usage for heating, cooling, and ventilation.
the apartments shift positions from floor to floor, varying between 90 sqm and 110 sqm.
the house is clad in a rusted metal skin, while the interiors evoke a unified color palette of sand and terracotta.
designing this colorful bogotá school, heatherwick studio takes influence from colombia's indigenous basket weaving.
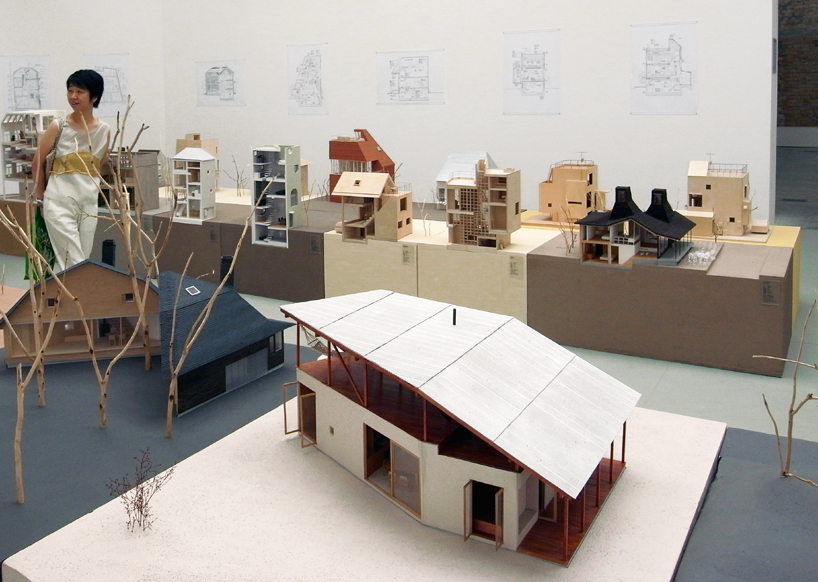
 exhibition view image © designboom
exhibition view image © designboom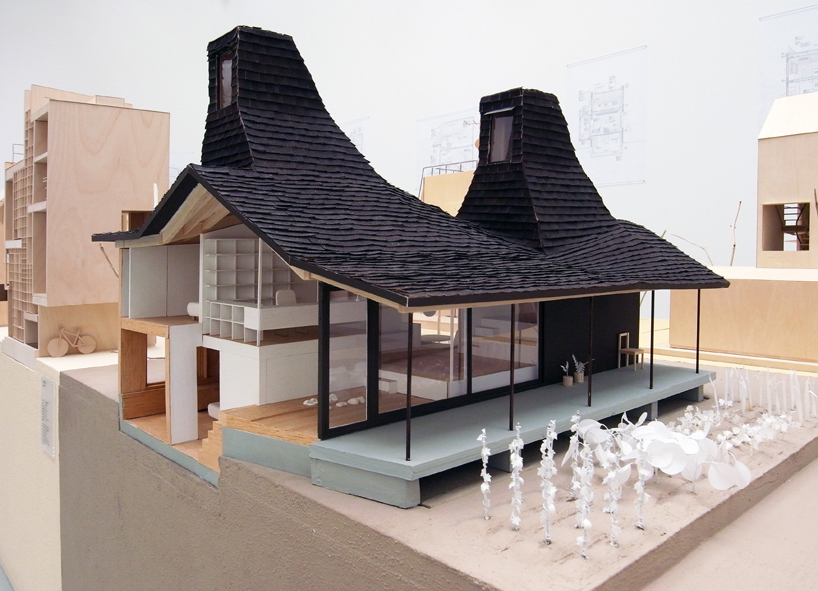 1:20 model of ‘nora house’ (2006) image © designboom
1:20 model of ‘nora house’ (2006) image © designboom momoyo kaijima of atelier bow-wow portrait © designboom
momoyo kaijima of atelier bow-wow portrait © designboom (left) ‘beach house’ (right) ‘double chimney’ images © designboom
(left) ‘beach house’ (right) ‘double chimney’ images © designboom model of ‘double chimney’ house by atelier bow-wow (2008) image © designboom
model of ‘double chimney’ house by atelier bow-wow (2008) image © designboom entrance image © designboom
entrance image © designboom  photographs of ‘double chimney’ images courtesy atelier bow-wow
photographs of ‘double chimney’ images courtesy atelier bow-wow exhibition view image © designboom
exhibition view image © designboom model of ‘pony garden’ by atelier bow-wow (2008) image © designboom
model of ‘pony garden’ by atelier bow-wow (2008) image © designboom images © designboom
images © designboom  photographs of ‘pony garden’ images courtesy atelier bow-wow
photographs of ‘pony garden’ images courtesy atelier bow-wow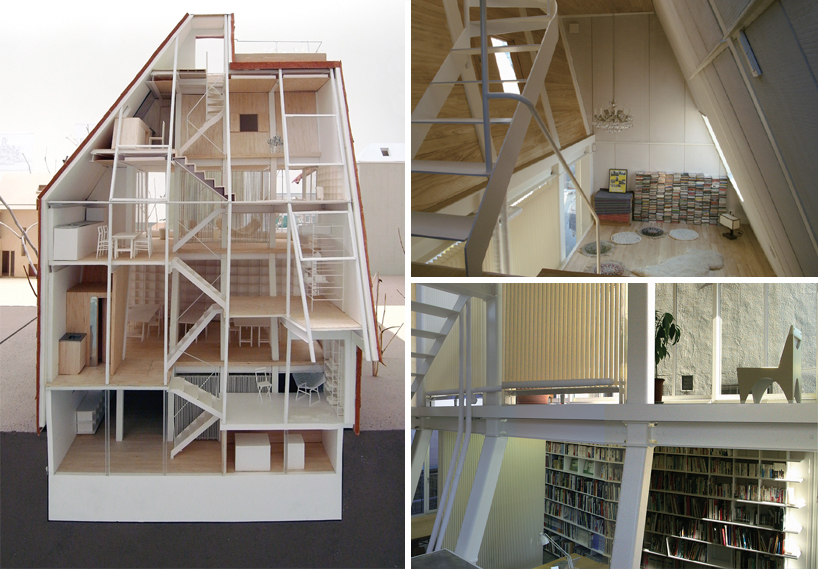 (left) 1:20 model of ‘house & atelier bow-wow’ image © designboom (right) interior shots of the house images courtesy atelier bow-wow
(left) 1:20 model of ‘house & atelier bow-wow’ image © designboom (right) interior shots of the house images courtesy atelier bow-wow ‘droog townhouse’ by atlier bow-wow images © designboom
‘droog townhouse’ by atlier bow-wow images © designboom