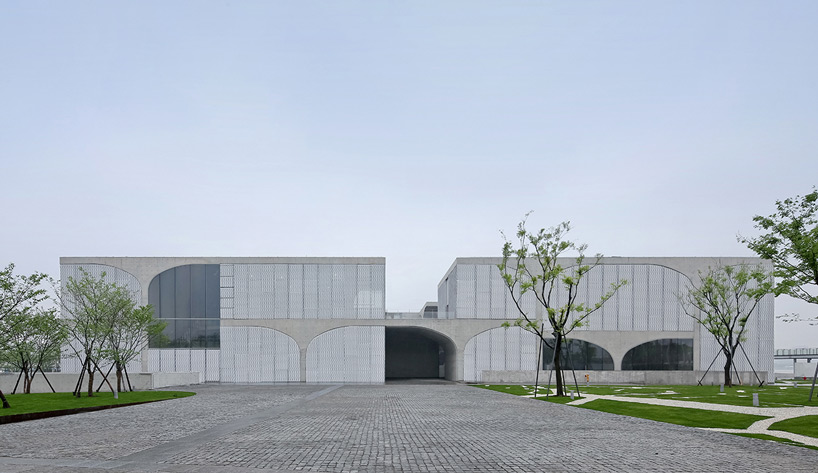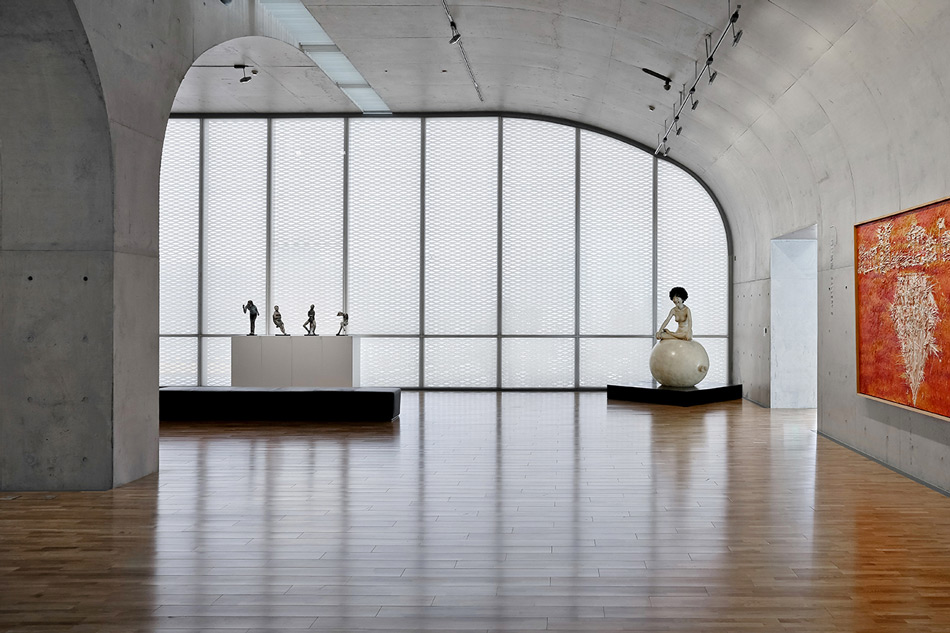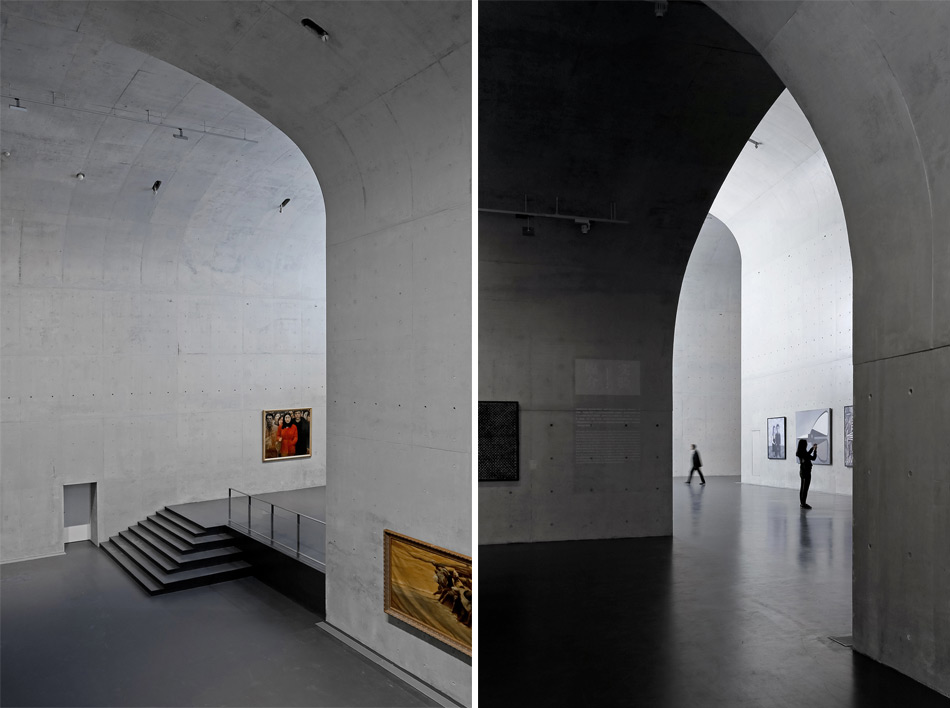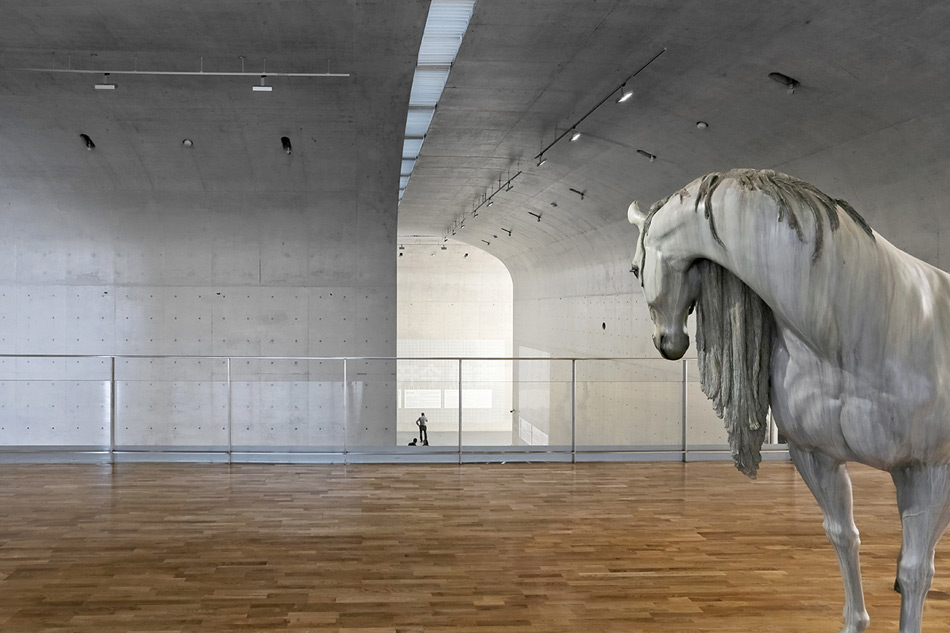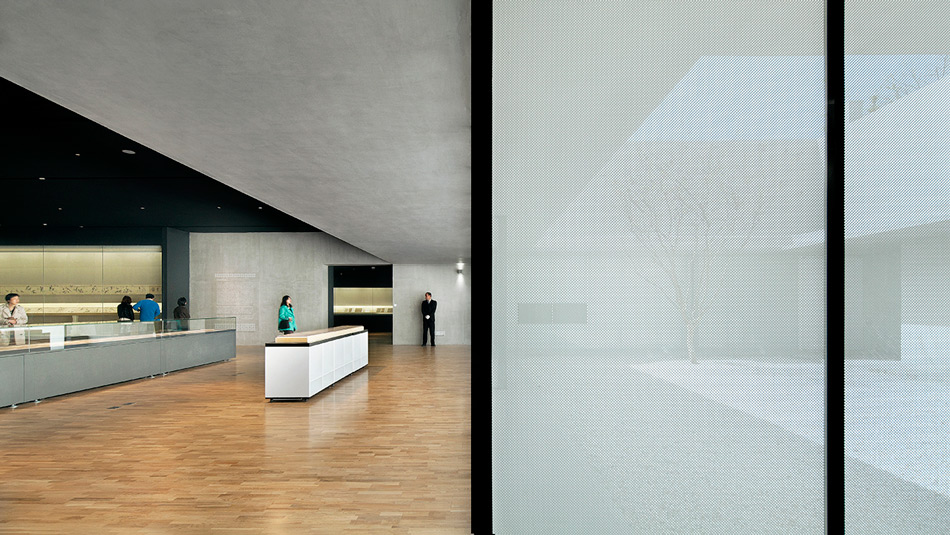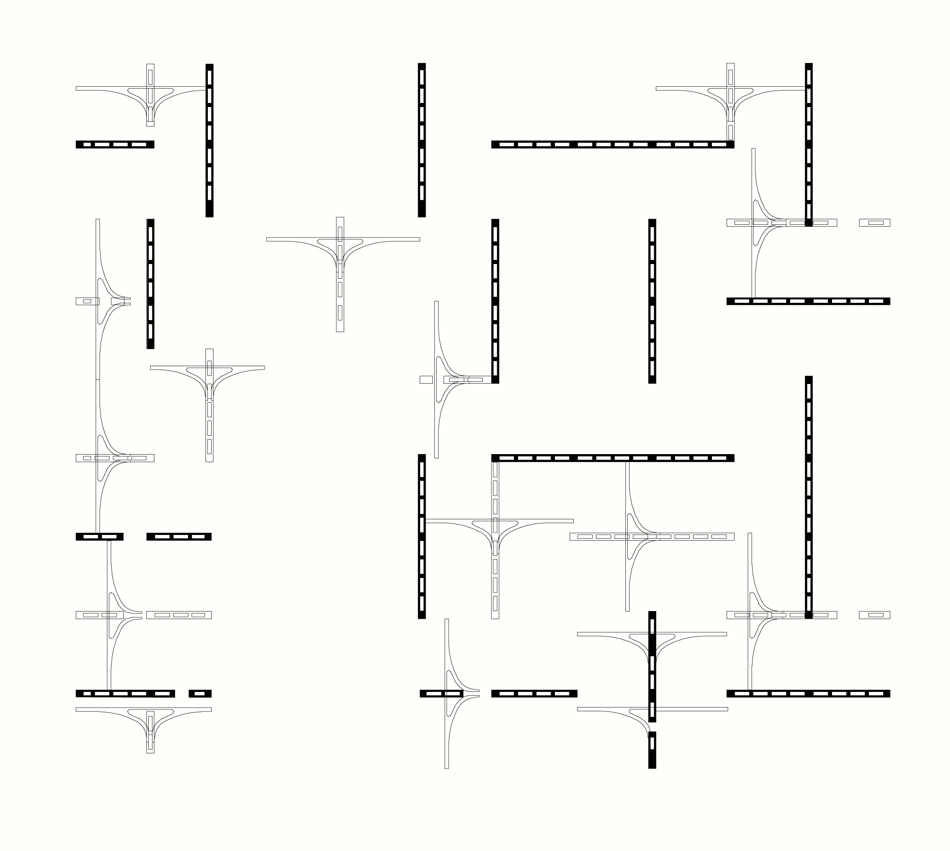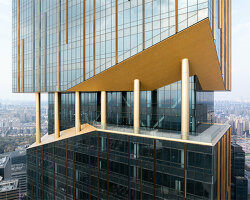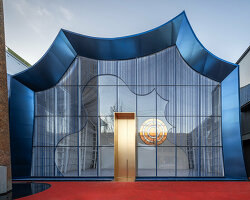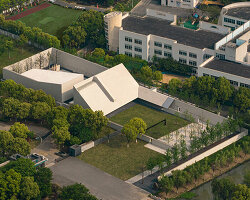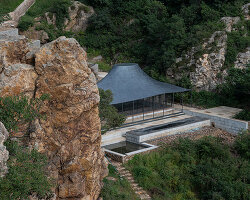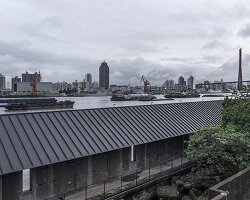KEEP UP WITH OUR DAILY AND WEEKLY NEWSLETTERS
PRODUCT LIBRARY
the apartments shift positions from floor to floor, varying between 90 sqm and 110 sqm.
the house is clad in a rusted metal skin, while the interiors evoke a unified color palette of sand and terracotta.
designing this colorful bogotá school, heatherwick studio takes influence from colombia's indigenous basket weaving.
read our interview with the japanese artist as she takes us on a visual tour of her first architectural endeavor, which she describes as 'a space of contemplation'.
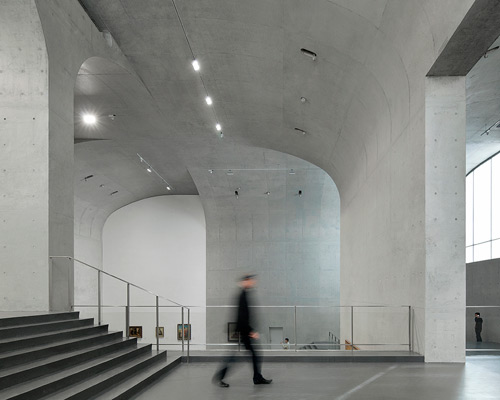
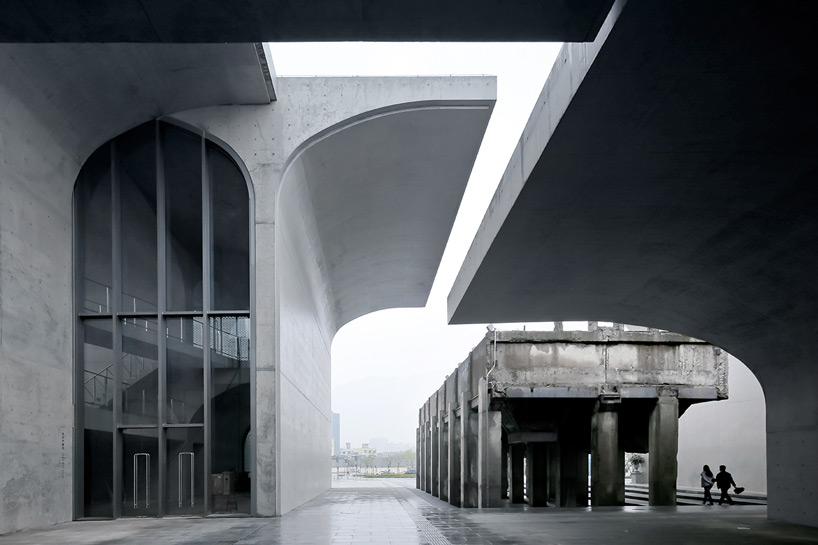
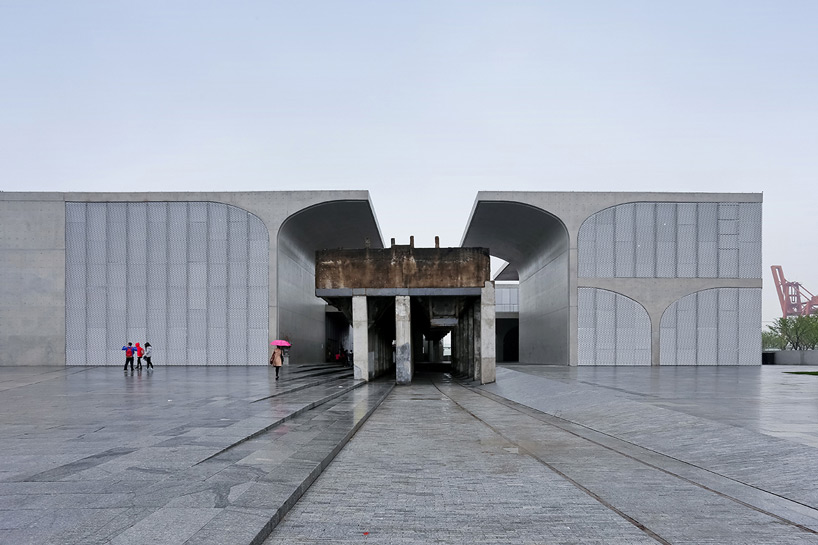
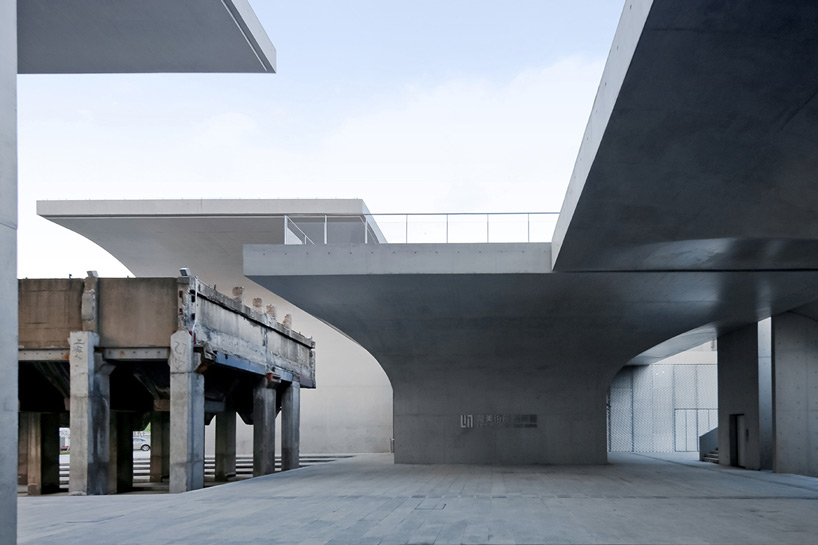 image by su shengliang
image by su shengliang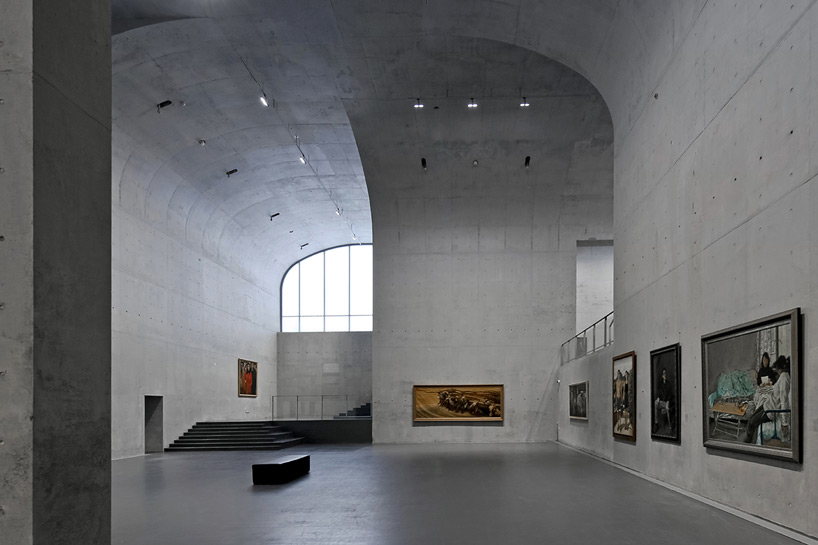

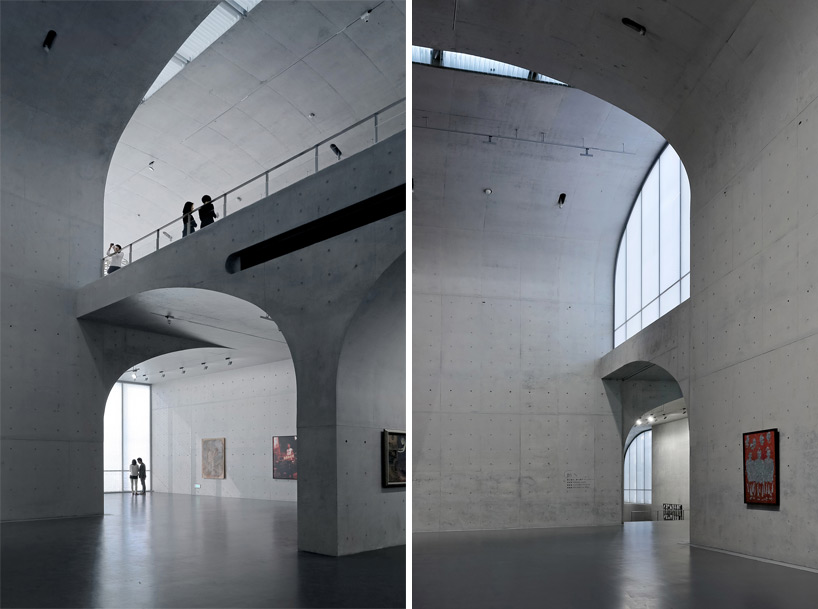 ceilings and walls are curved into a singular planes
ceilings and walls are curved into a singular planes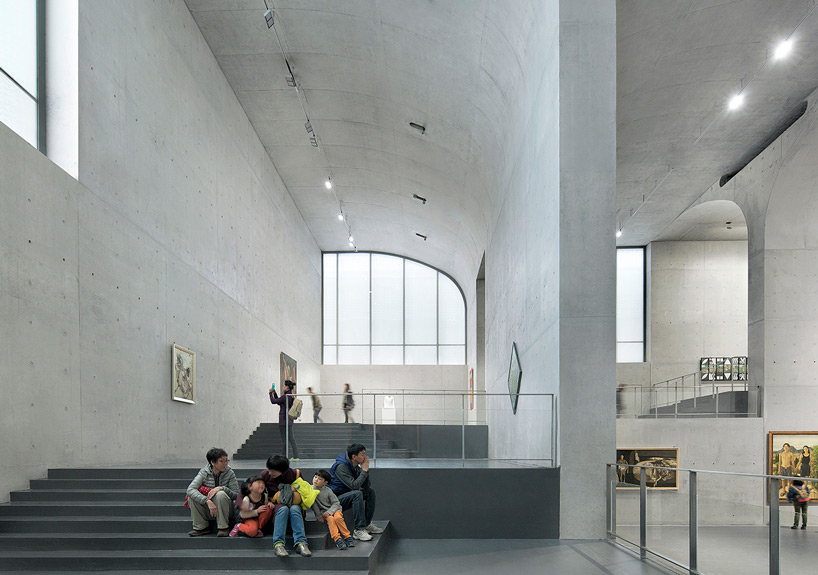
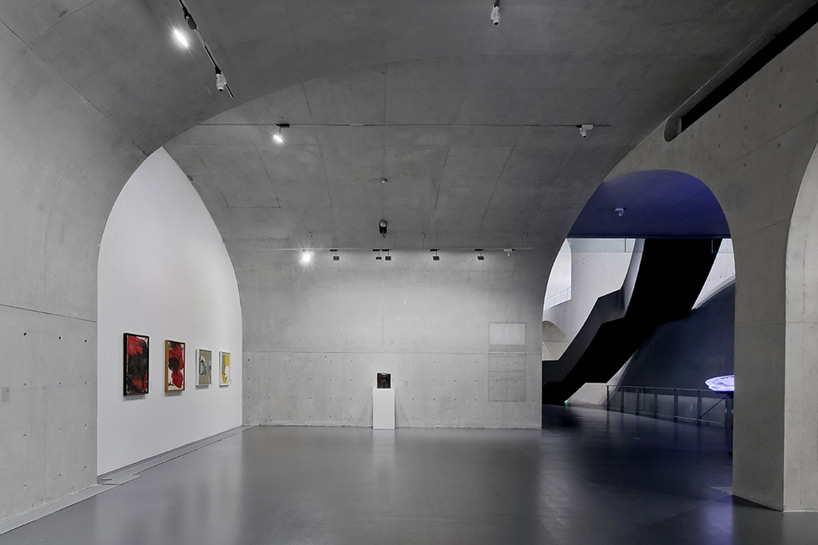 image by su shengliang
image by su shengliang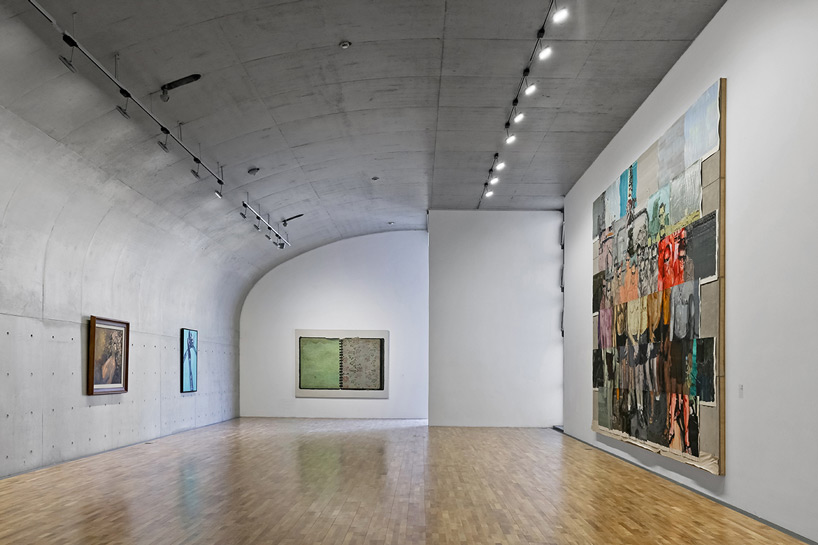 wood flooring and white walls complement the concrete surfaces in some gallery spaces
wood flooring and white walls complement the concrete surfaces in some gallery spaces