KEEP UP WITH OUR DAILY AND WEEKLY NEWSLETTERS
PRODUCT LIBRARY
the apartments shift positions from floor to floor, varying between 90 sqm and 110 sqm.
the house is clad in a rusted metal skin, while the interiors evoke a unified color palette of sand and terracotta.
designing this colorful bogotá school, heatherwick studio takes influence from colombia's indigenous basket weaving.
read our interview with the japanese artist as she takes us on a visual tour of her first architectural endeavor, which she describes as 'a space of contemplation'.
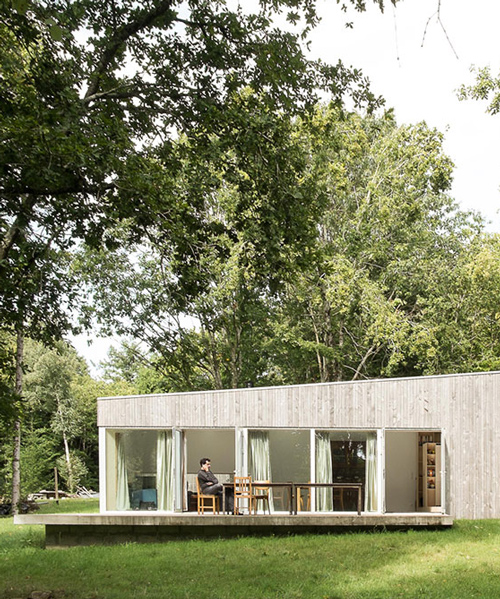
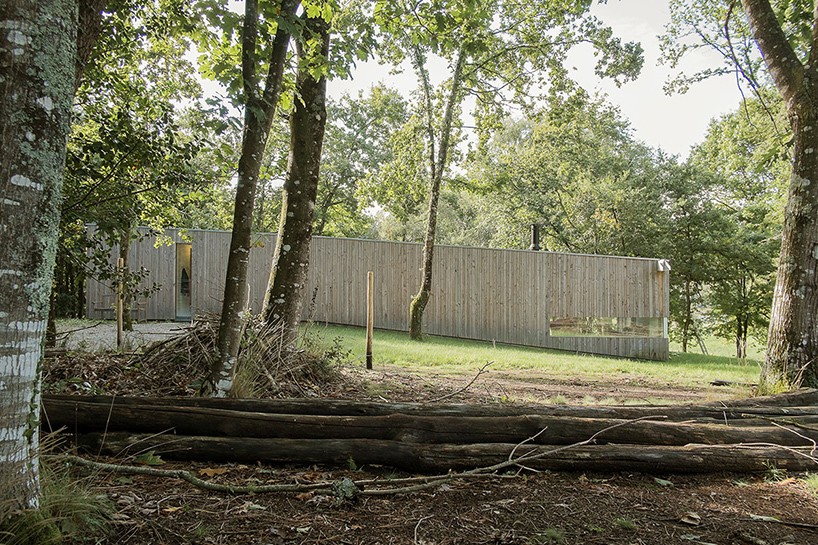 the house is built into the sloping terrain, offering sweeping views across the forest floor
the house is built into the sloping terrain, offering sweeping views across the forest floor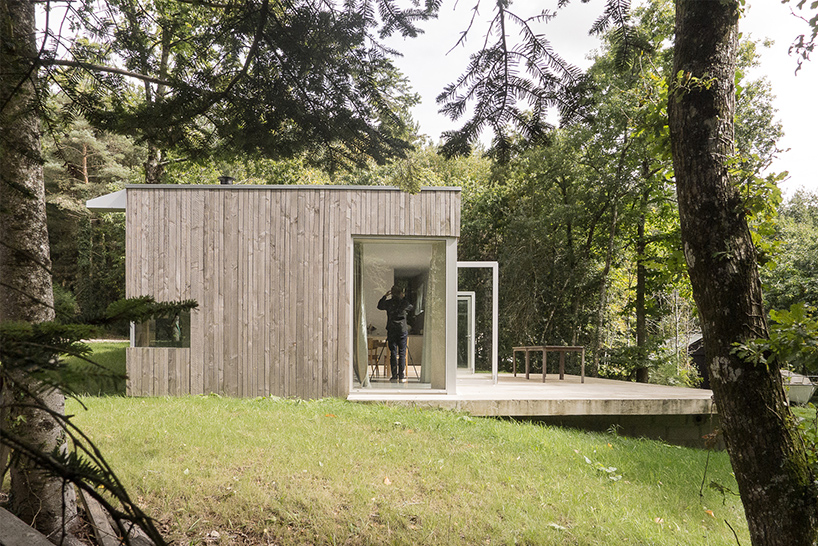 a large terrace encourages outdoor living in warmer months
a large terrace encourages outdoor living in warmer months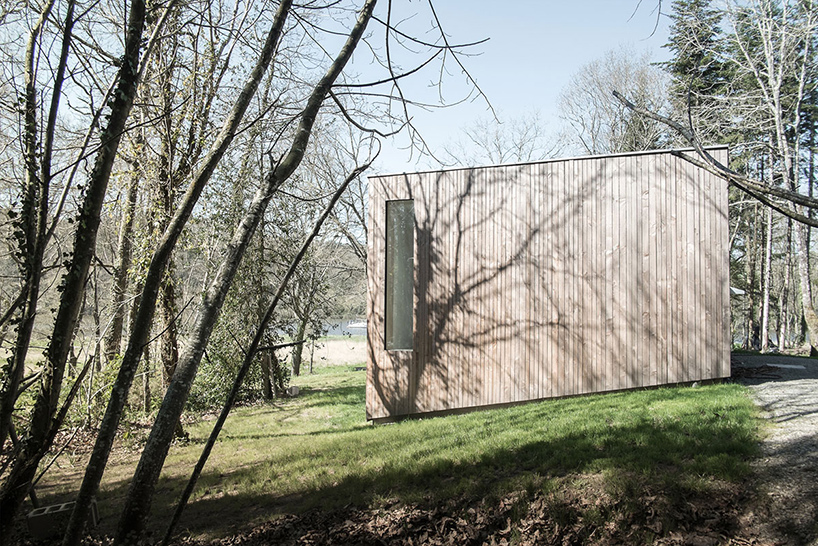 the dwelling blends with the surrounding landscape, adopting a low profile
the dwelling blends with the surrounding landscape, adopting a low profile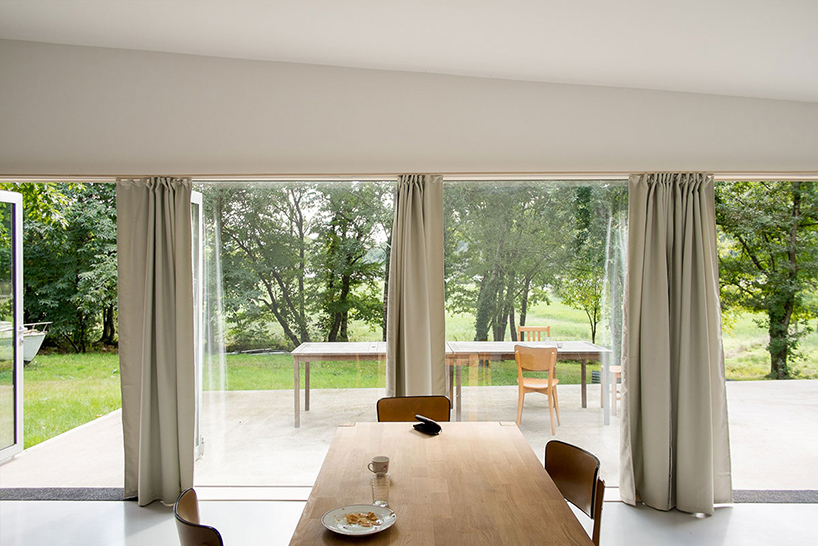 floor-to-ceiling windows allow the space to spill out onto a large outdoor terrace
floor-to-ceiling windows allow the space to spill out onto a large outdoor terrace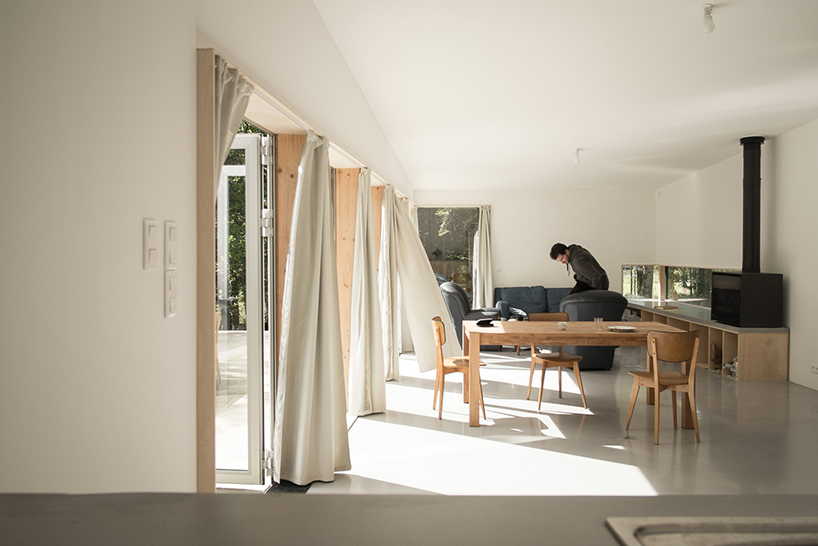 the communal living room contains cooking and dining areas
the communal living room contains cooking and dining areas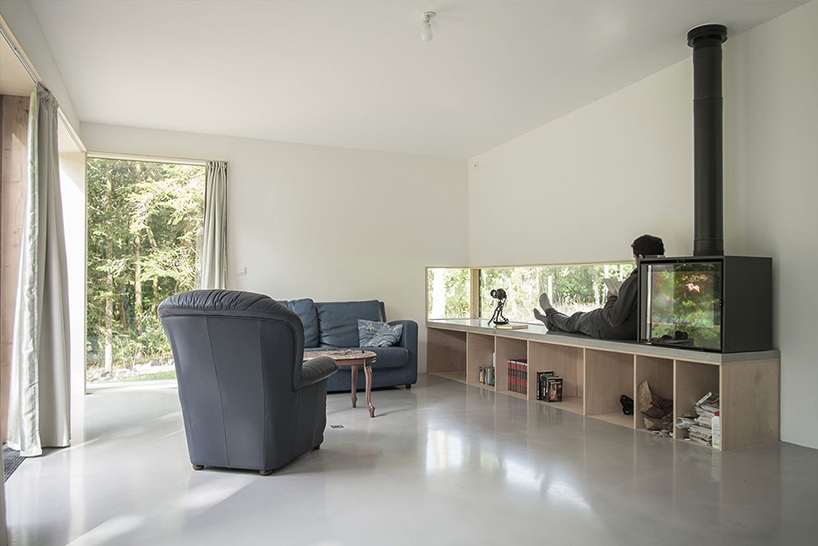 a lounge is arranged around a centrally positioned fireplace
a lounge is arranged around a centrally positioned fireplace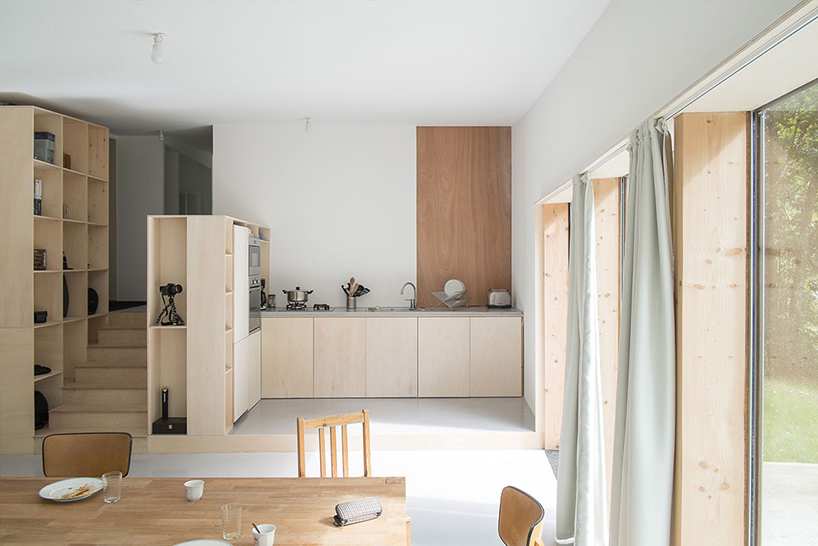 a small staircase leads to the dwelling’s more secluded areas
a small staircase leads to the dwelling’s more secluded areas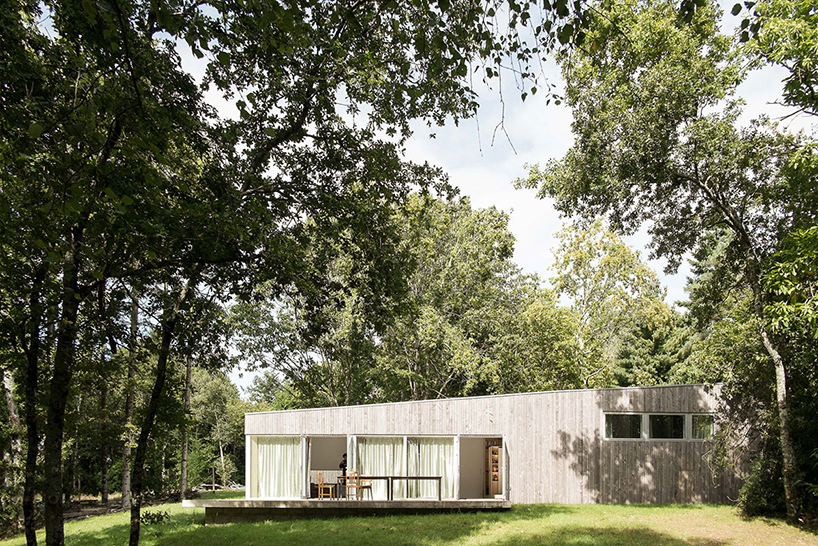 the ‘maison JJ&S.M’ is located in north-western france
the ‘maison JJ&S.M’ is located in north-western france










