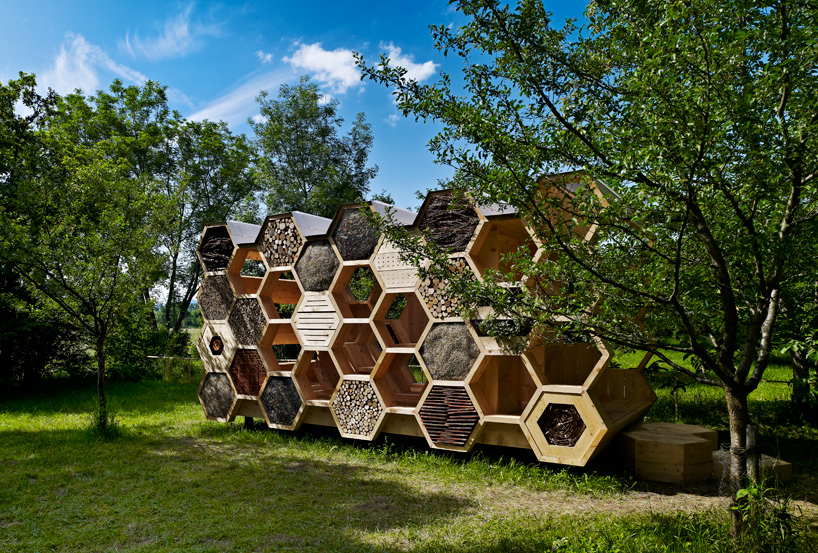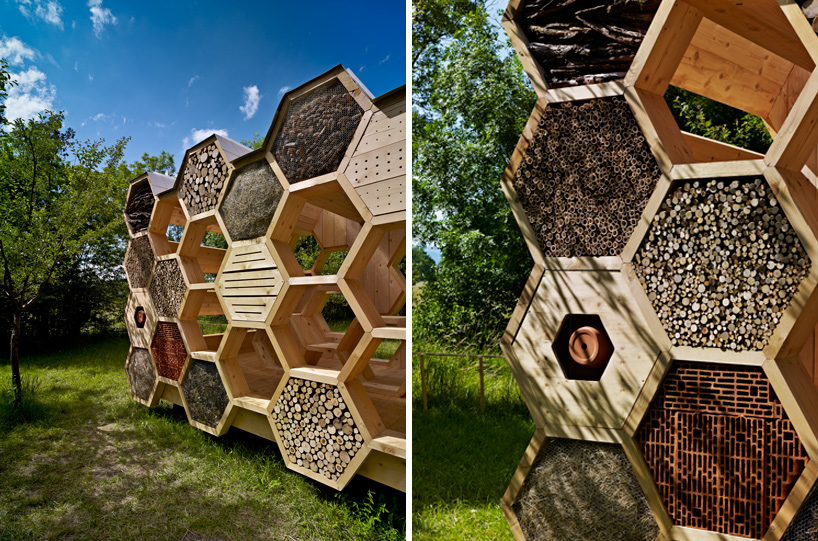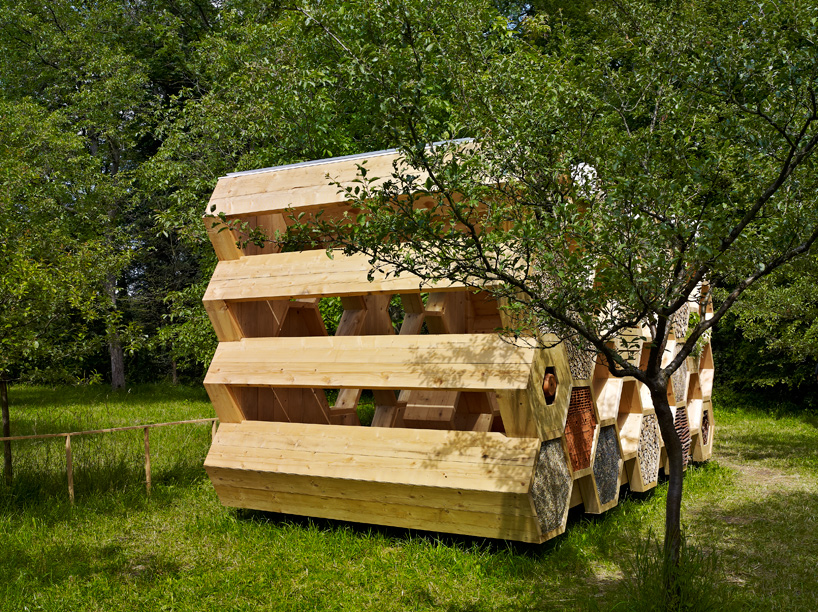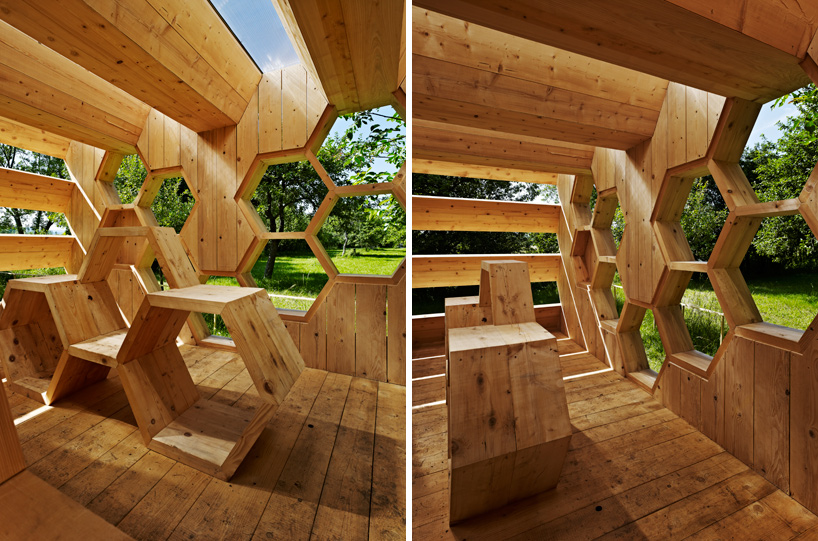KEEP UP WITH OUR DAILY AND WEEKLY NEWSLETTERS
PRODUCT LIBRARY
the apartments shift positions from floor to floor, varying between 90 sqm and 110 sqm.
the house is clad in a rusted metal skin, while the interiors evoke a unified color palette of sand and terracotta.
designing this colorful bogotá school, heatherwick studio takes influence from colombia's indigenous basket weaving.
read our interview with the japanese artist as she takes us on a visual tour of her first architectural endeavor, which she describes as 'a space of contemplation'.

 front facade, entry to the rightimage © stephane spach
front facade, entry to the rightimage © stephane spach each hexagonal module contains a unique characteristic creating homes for the beesimage © stephane spach
each hexagonal module contains a unique characteristic creating homes for the beesimage © stephane spach lateral panels stabilize the structure, leaving certain faces open for the circulation of air and viewsimage © stephane spach
lateral panels stabilize the structure, leaving certain faces open for the circulation of air and viewsimage © stephane spach interior with furnitureimage © stephane spach
interior with furnitureimage © stephane spach


