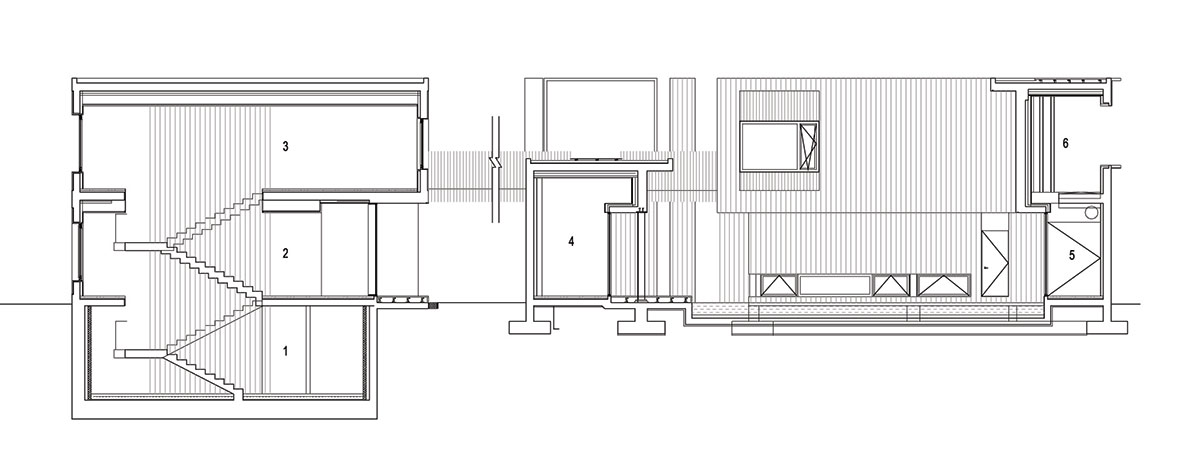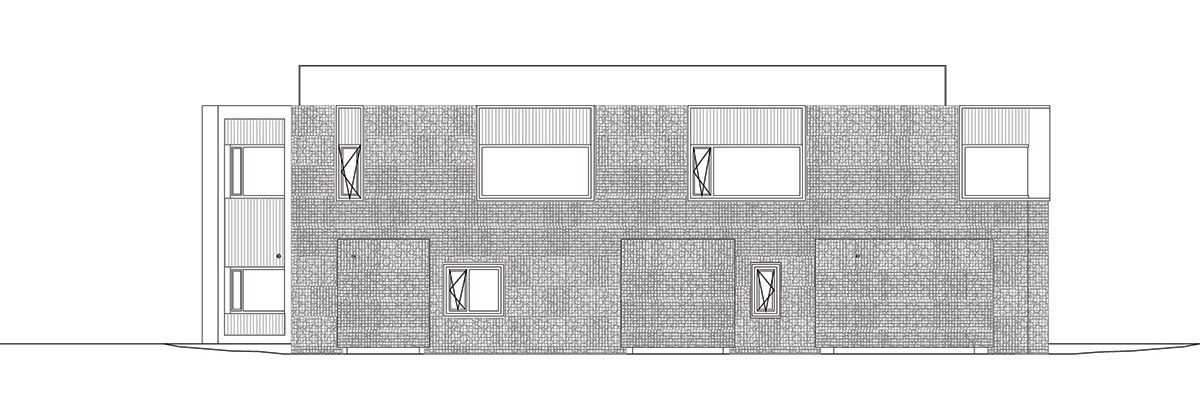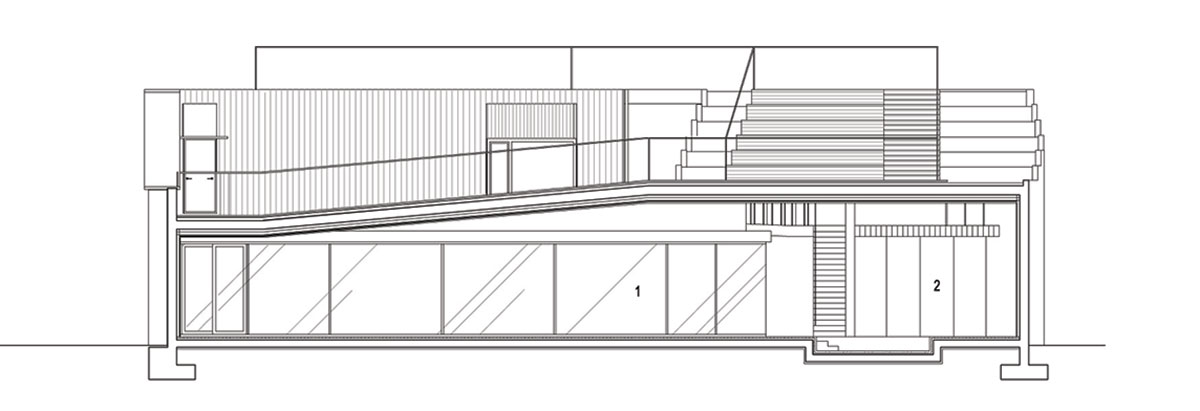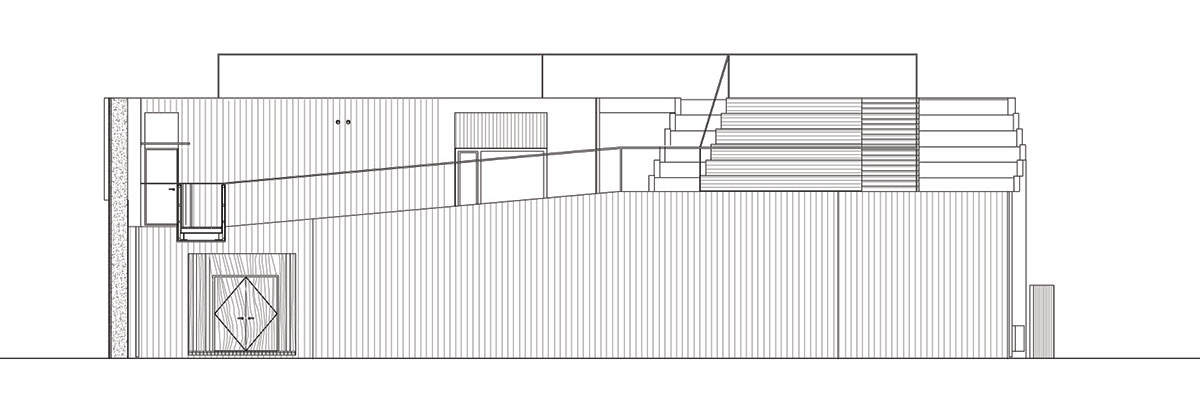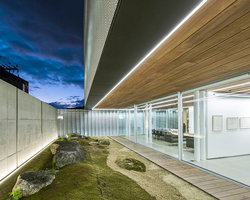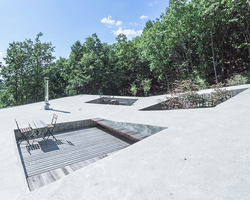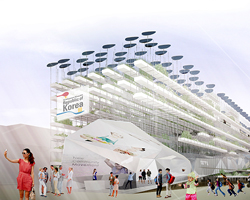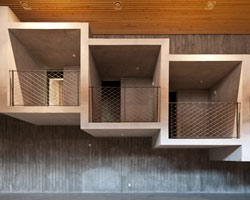KEEP UP WITH OUR DAILY AND WEEKLY NEWSLETTERS
PRODUCT LIBRARY
the apartments shift positions from floor to floor, varying between 90 sqm and 110 sqm.
the house is clad in a rusted metal skin, while the interiors evoke a unified color palette of sand and terracotta.
designing this colorful bogotá school, heatherwick studio takes influence from colombia's indigenous basket weaving.
read our interview with the japanese artist as she takes us on a visual tour of her first architectural endeavor, which she describes as 'a space of contemplation'.
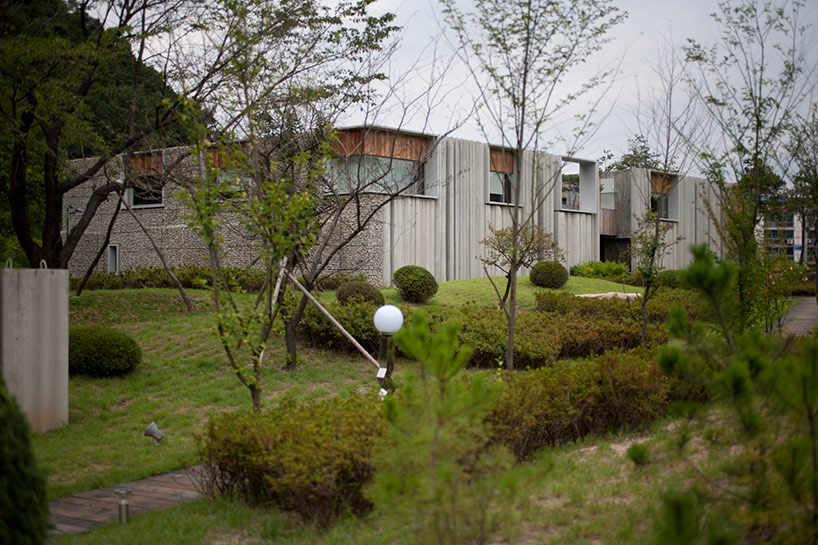
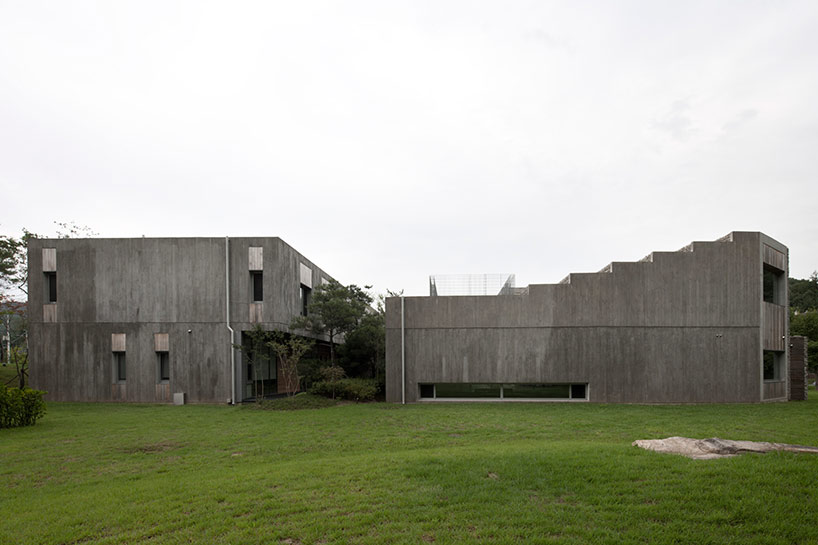 image © wooseop hwang
image © wooseop hwang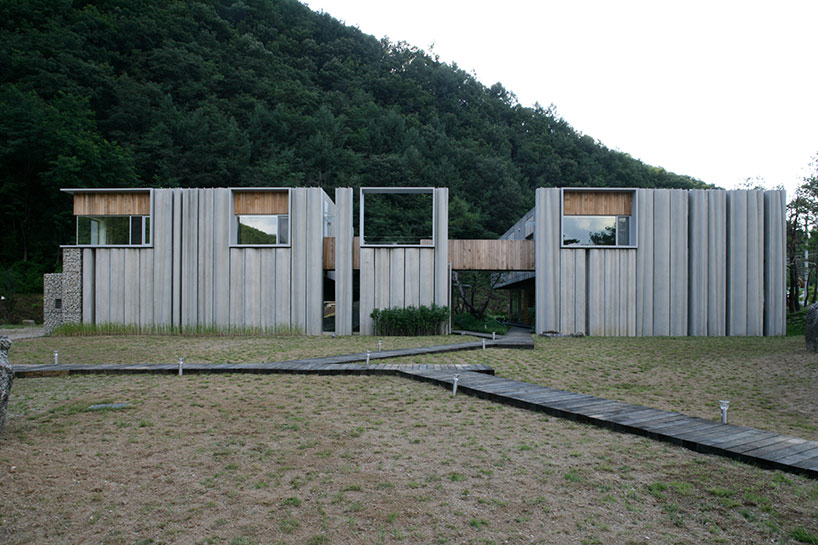 approachimage © wooseop hwang
approachimage © wooseop hwang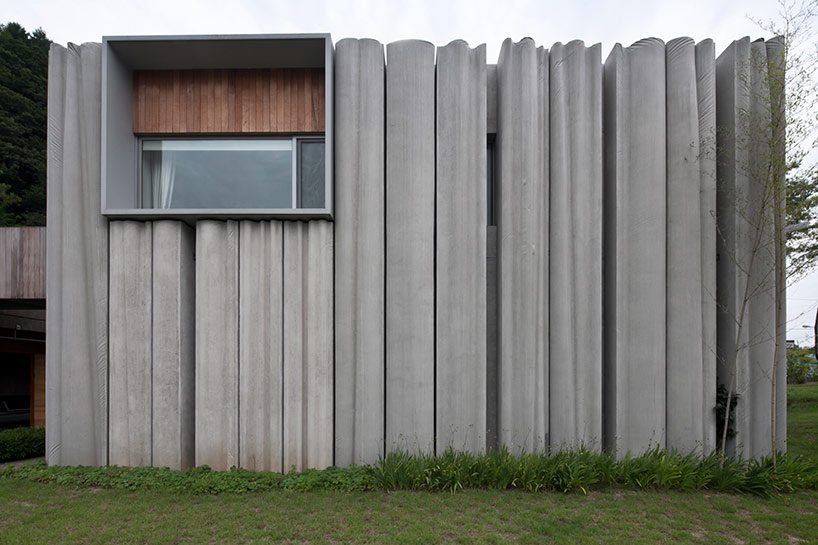 image © wooseop hwang
image © wooseop hwang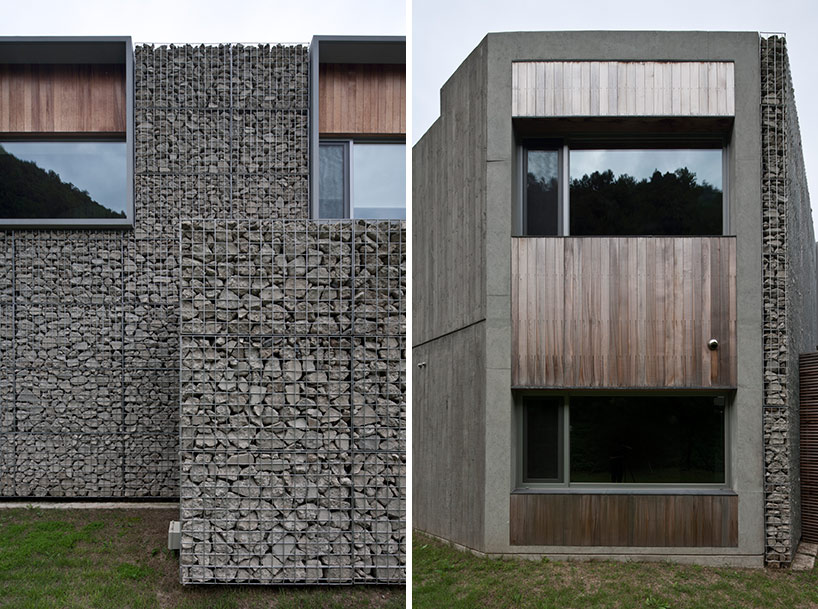 gabion wall integrationimage © wooseop hwang
gabion wall integrationimage © wooseop hwang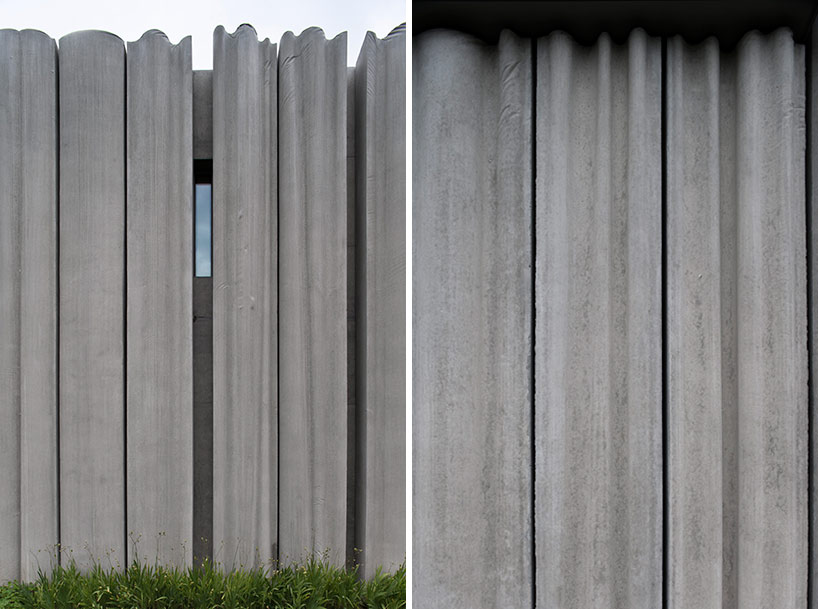 concrete wall detailimage © wooseop hwang
concrete wall detailimage © wooseop hwang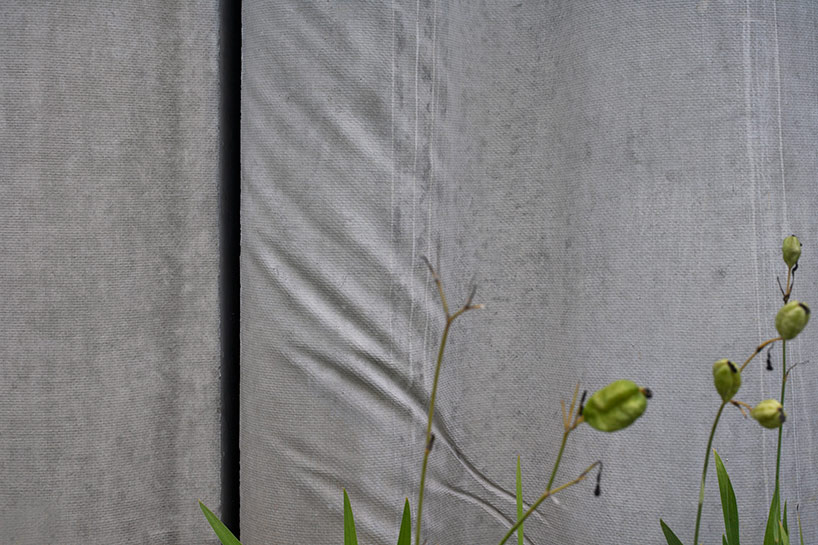 image © wooseop hwang
image © wooseop hwang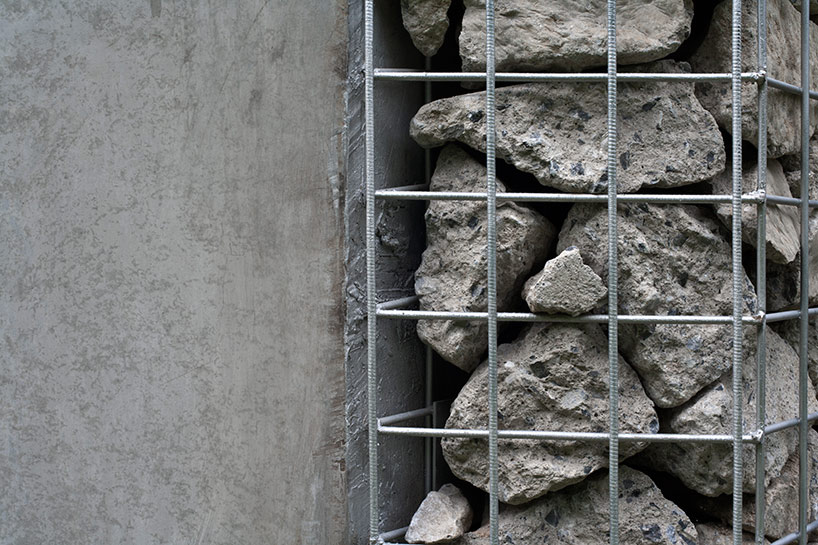 gabion wall to concrete wall connectionimage © wooseop hwang
gabion wall to concrete wall connectionimage © wooseop hwang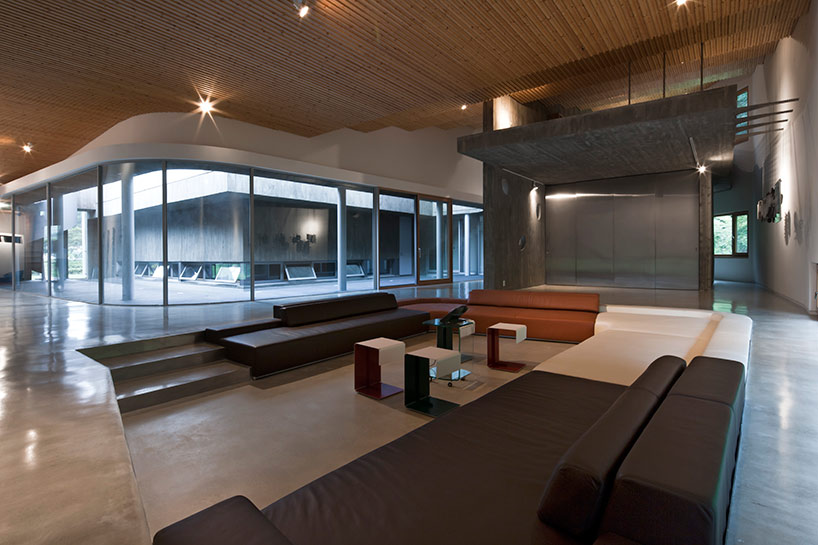 main interior spaceimage © wooseop hwang
main interior spaceimage © wooseop hwang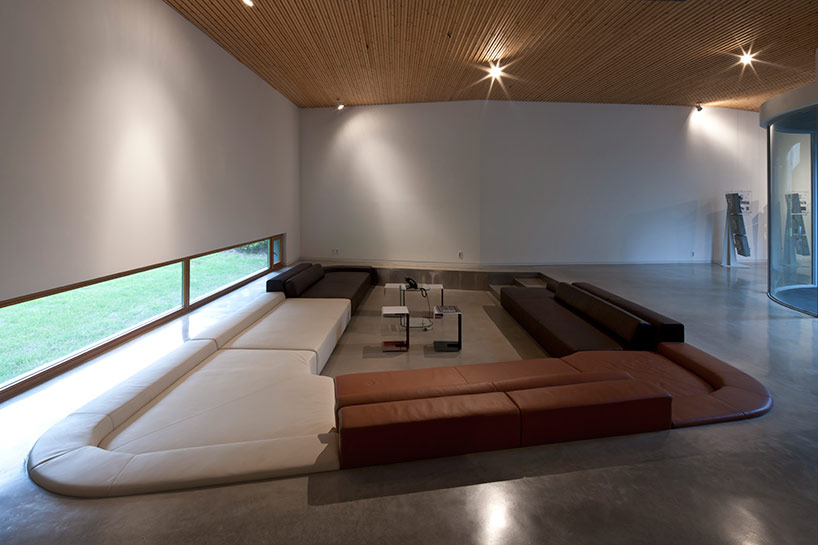 embedded lounge areaimage © wooseop hwang
embedded lounge areaimage © wooseop hwang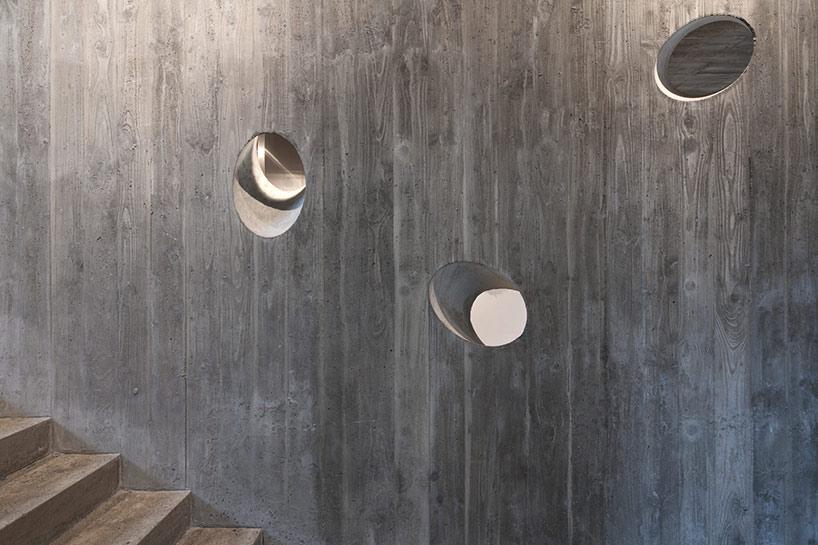 textured concrete wallimage © wooseop hwang
textured concrete wallimage © wooseop hwang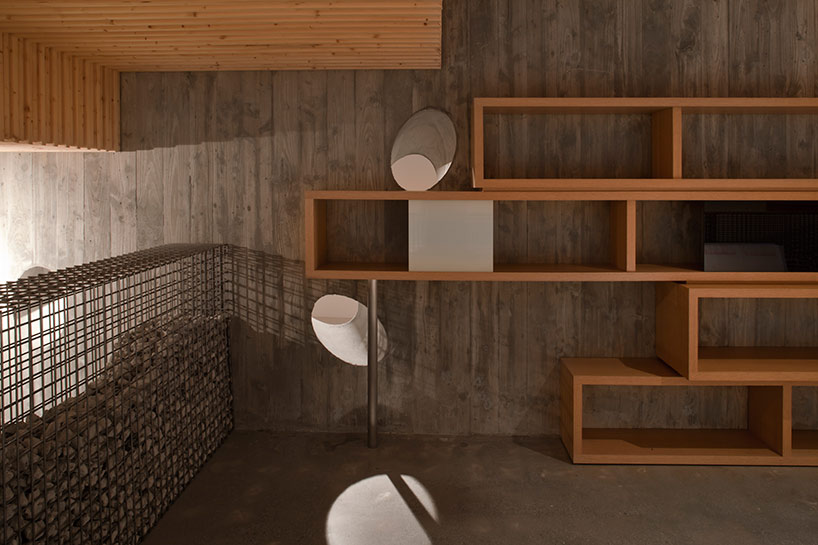 guesthouseimage © wooseop hwang
guesthouseimage © wooseop hwang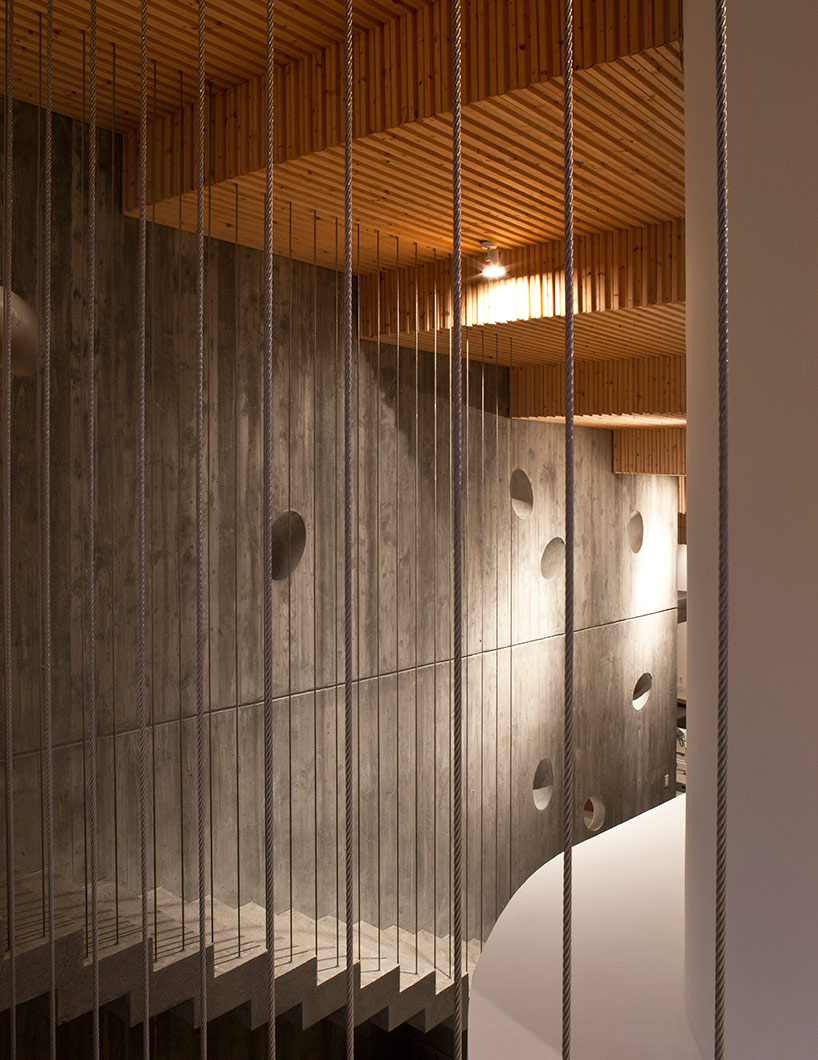 stairsimage © wooseop hwang
stairsimage © wooseop hwang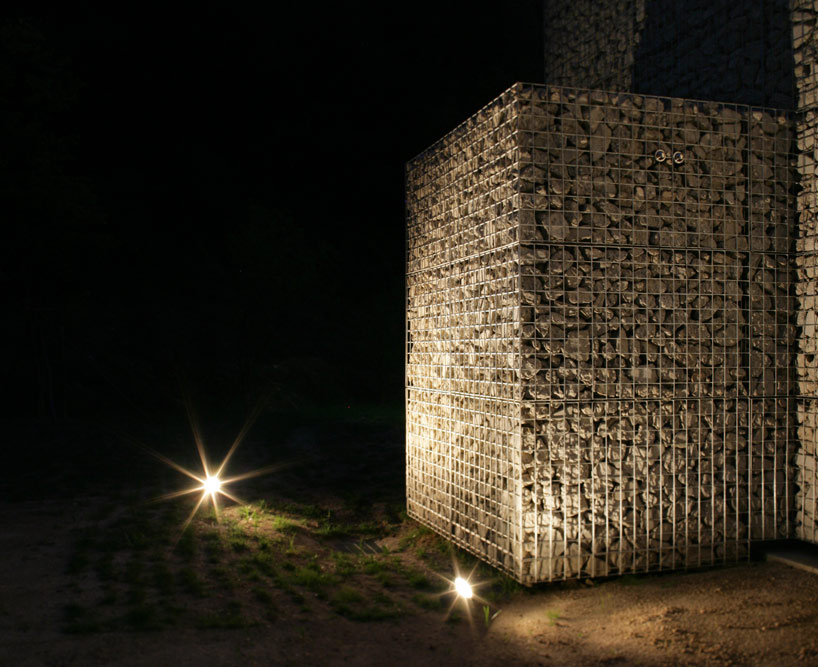 image © wooseop hwang
image © wooseop hwang



