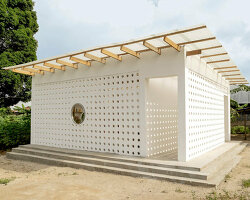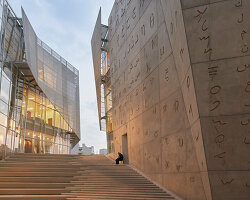KEEP UP WITH OUR DAILY AND WEEKLY NEWSLETTERS
PRODUCT LIBRARY
the apartments shift positions from floor to floor, varying between 90 sqm and 110 sqm.
the house is clad in a rusted metal skin, while the interiors evoke a unified color palette of sand and terracotta.
designing this colorful bogotá school, heatherwick studio takes influence from colombia's indigenous basket weaving.
read our interview with the japanese artist as she takes us on a visual tour of her first architectural endeavor, which she describes as 'a space of contemplation'.
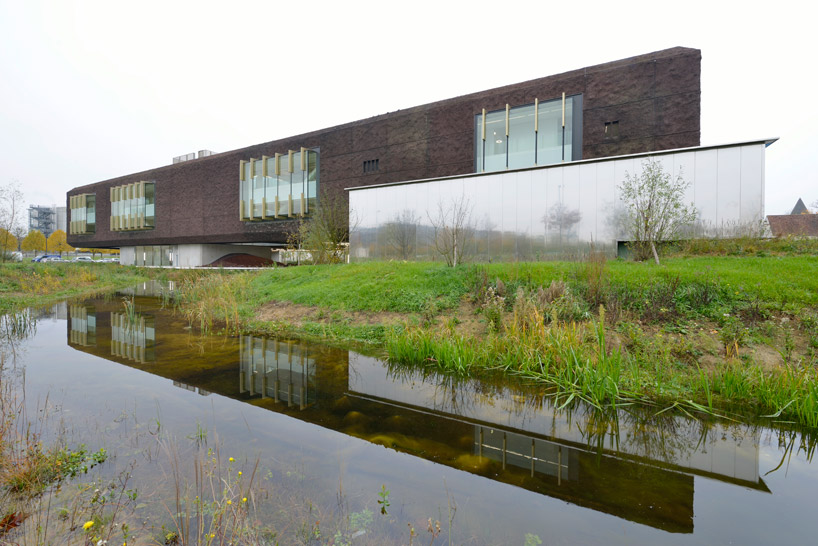
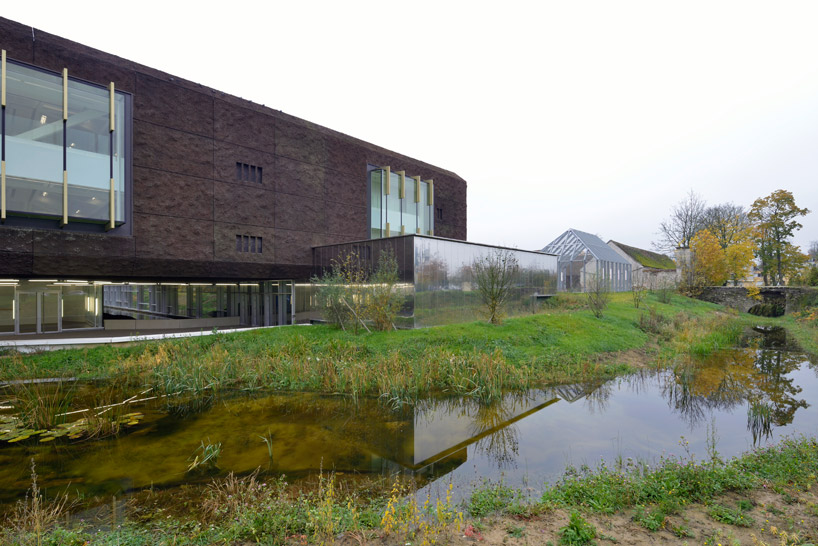 mote of water surrounds the libraryimage © alain deswarte
mote of water surrounds the libraryimage © alain deswarte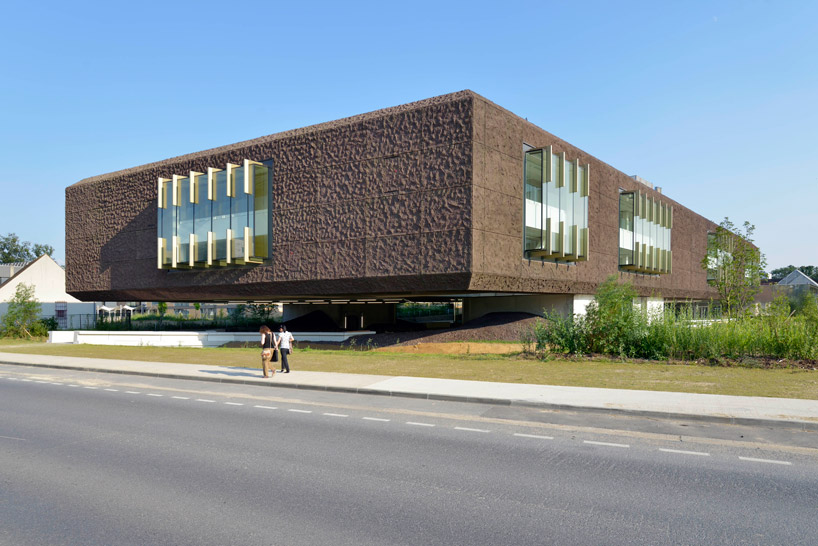 facade facing the streetimage © alain deswarte
facade facing the streetimage © alain deswarte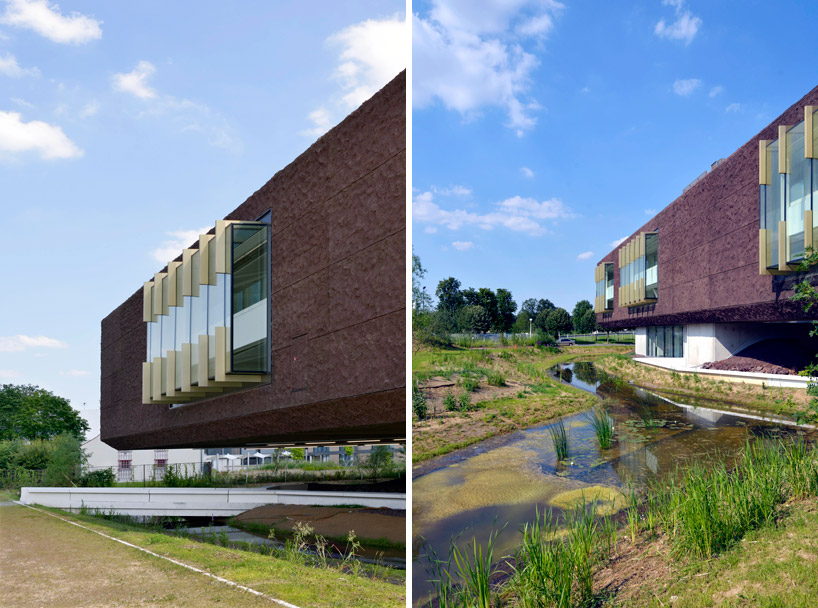 image © alain deswarte
image © alain deswarte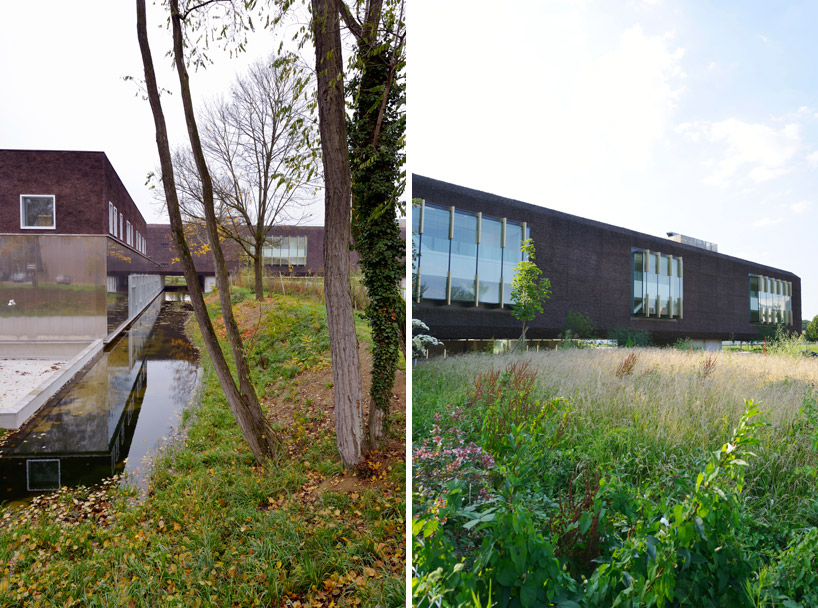 image © alain deswarte
image © alain deswarte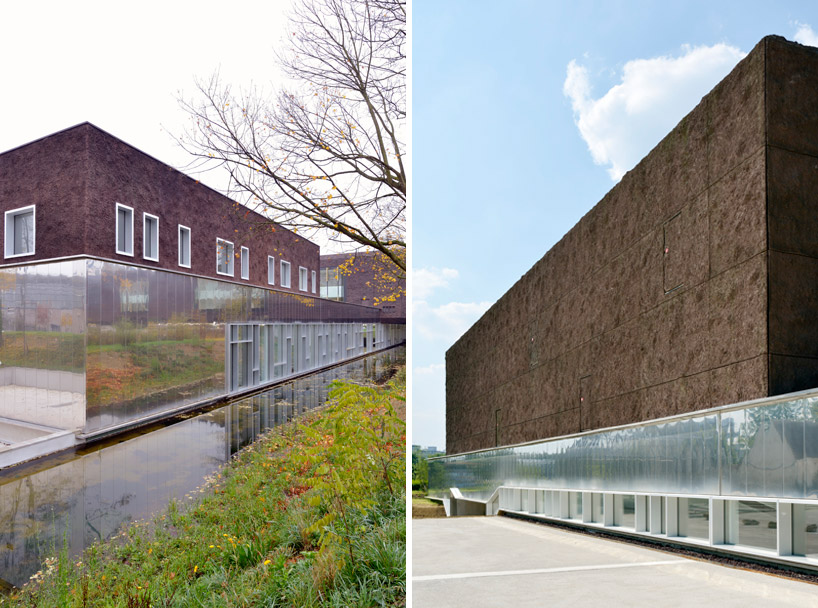 reflective material on the ground level mirrors the natural environmentimage © alain deswarte
reflective material on the ground level mirrors the natural environmentimage © alain deswarte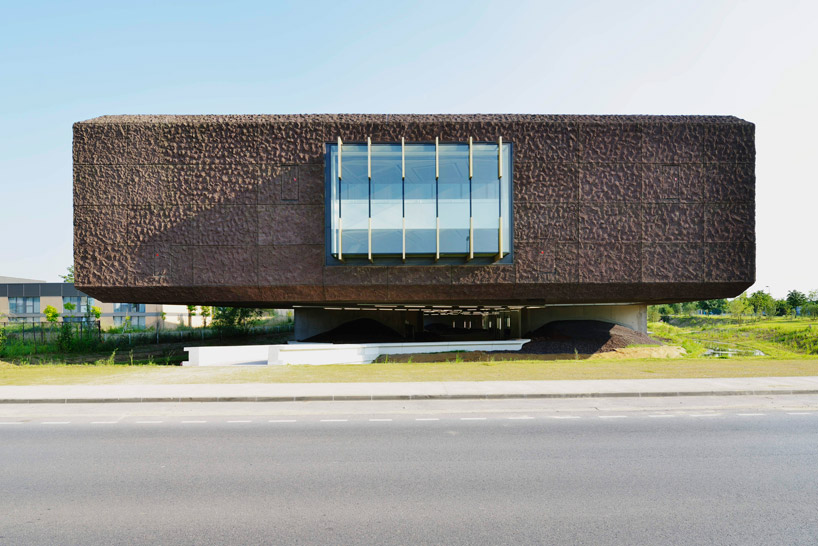 front elevationimage © alain deswarte
front elevationimage © alain deswarte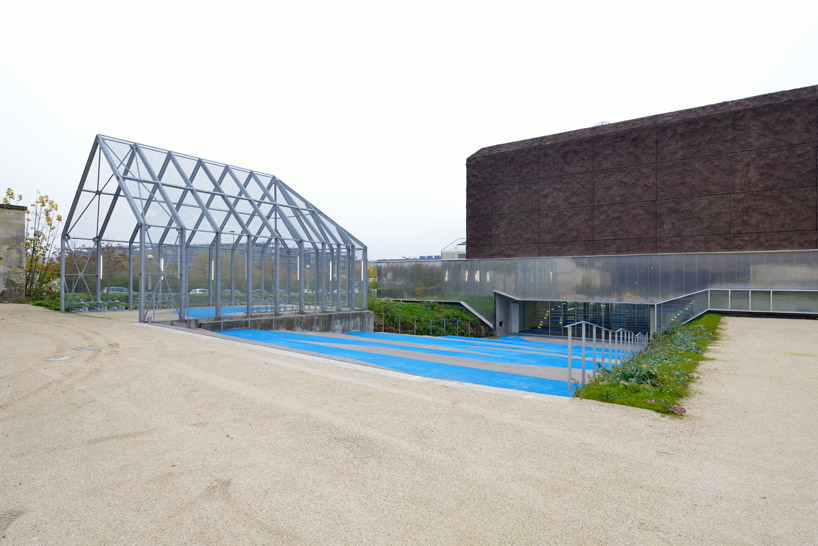 ramping entry under groundimage © alain deswarte
ramping entry under groundimage © alain deswarte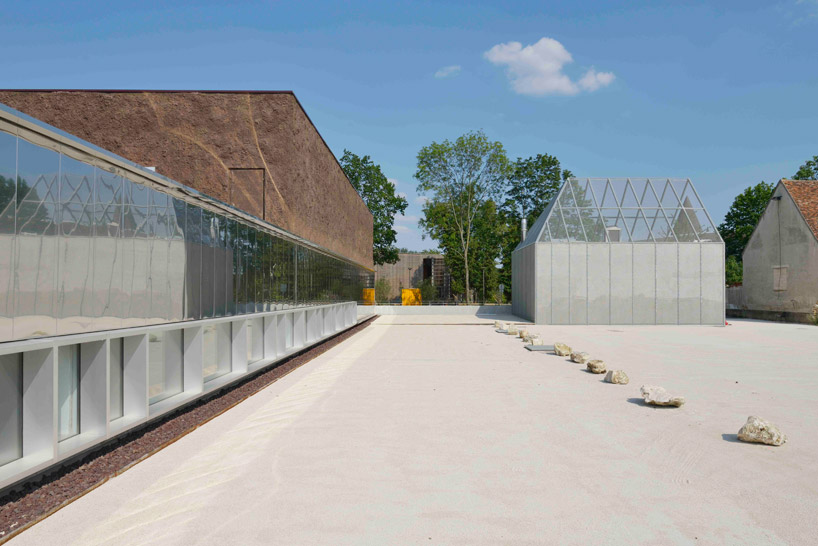 image © alain deswarte
image © alain deswarte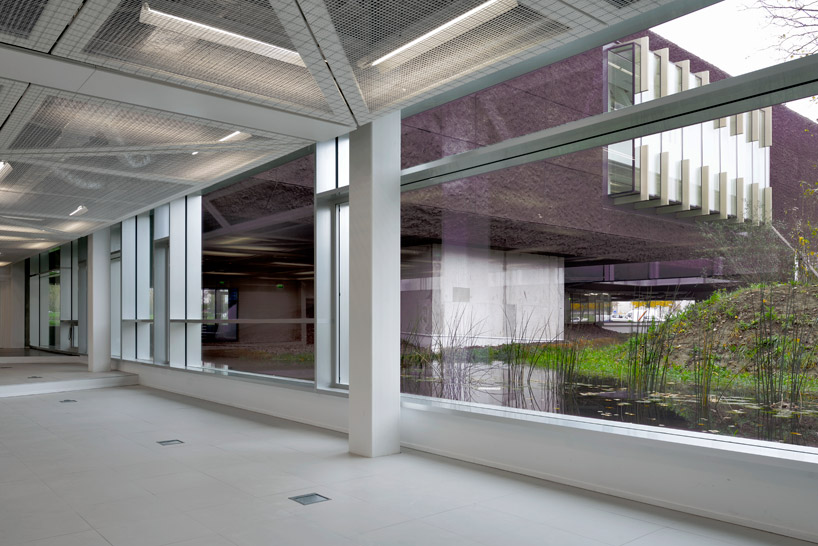 image © alain deswarte
image © alain deswarte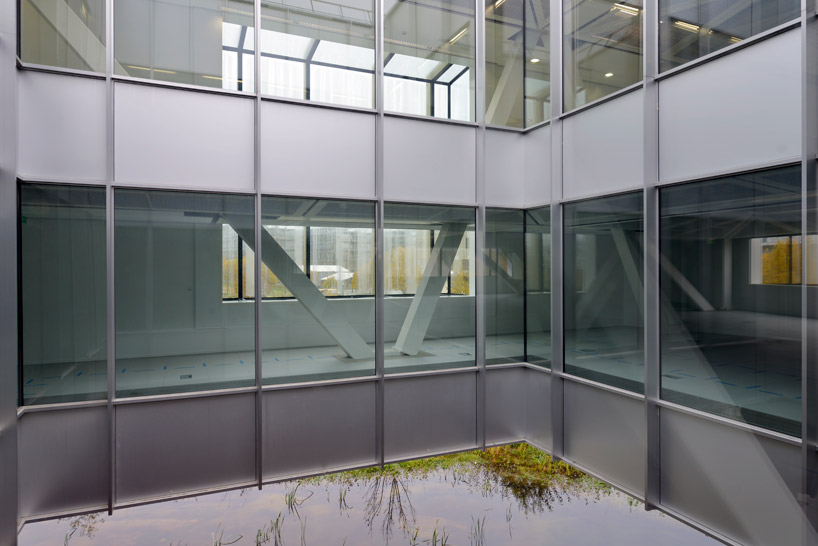 spaces visually connect to the water feature brought under the buildingimage © alain deswarte
spaces visually connect to the water feature brought under the buildingimage © alain deswarte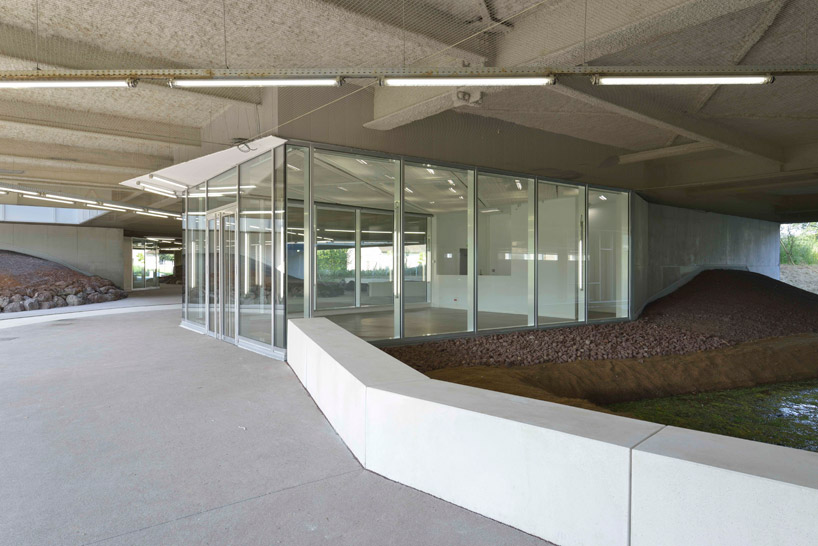 entry under the structureimage © alain deswarte
entry under the structureimage © alain deswarte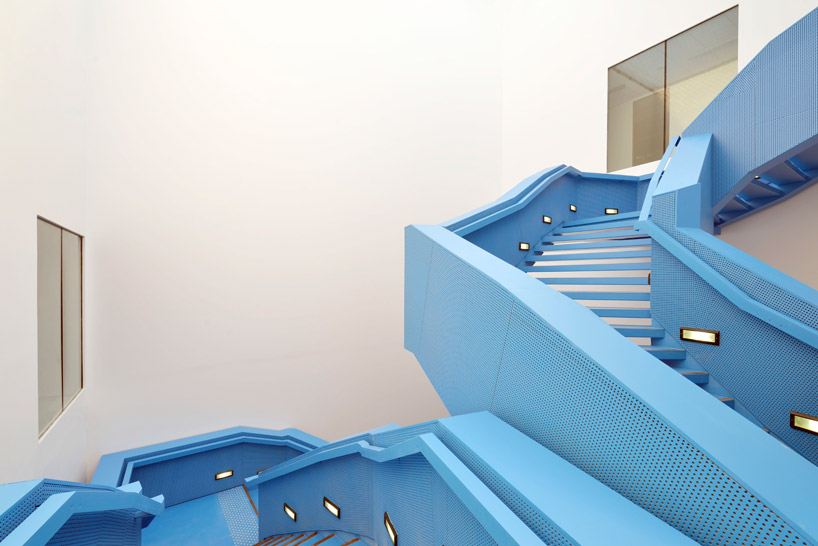 metal screen stairsimage © alain deswarte
metal screen stairsimage © alain deswarte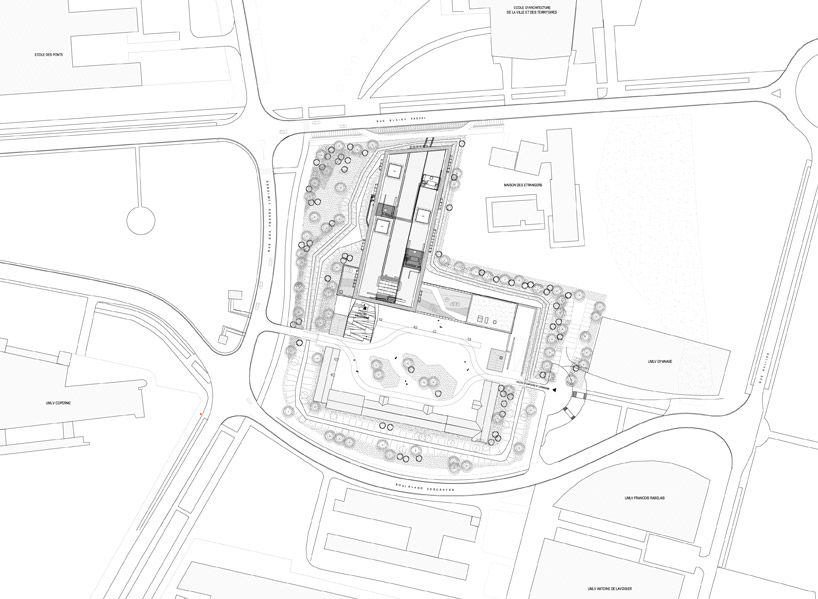 site plan
site plan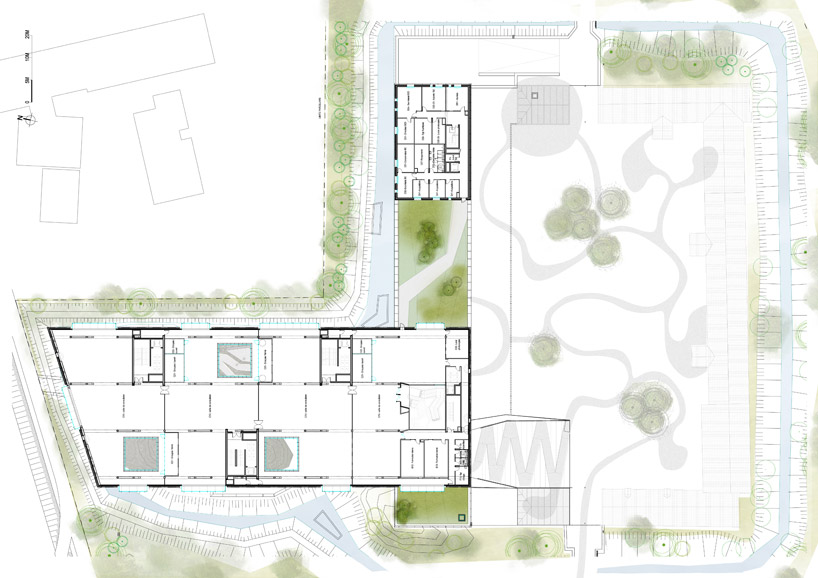 floor plan / level 0 – garden plan
floor plan / level 0 – garden plan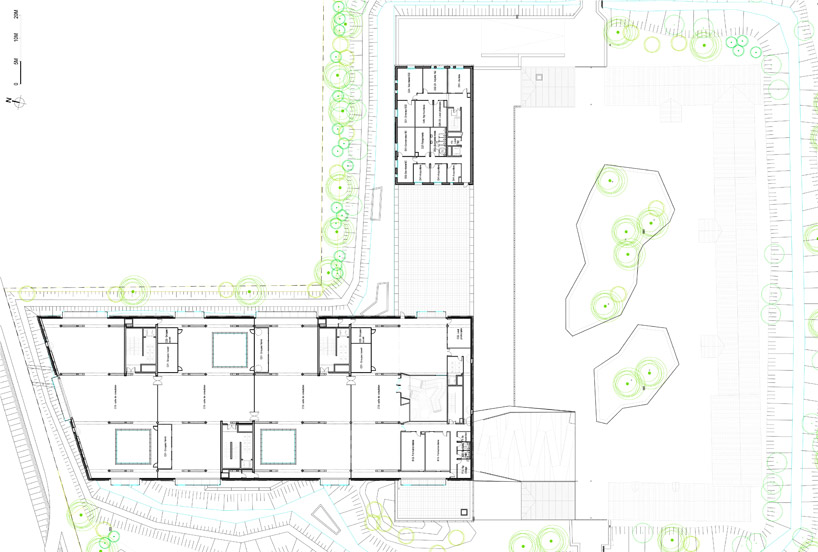 floor plan / level 0
floor plan / level 0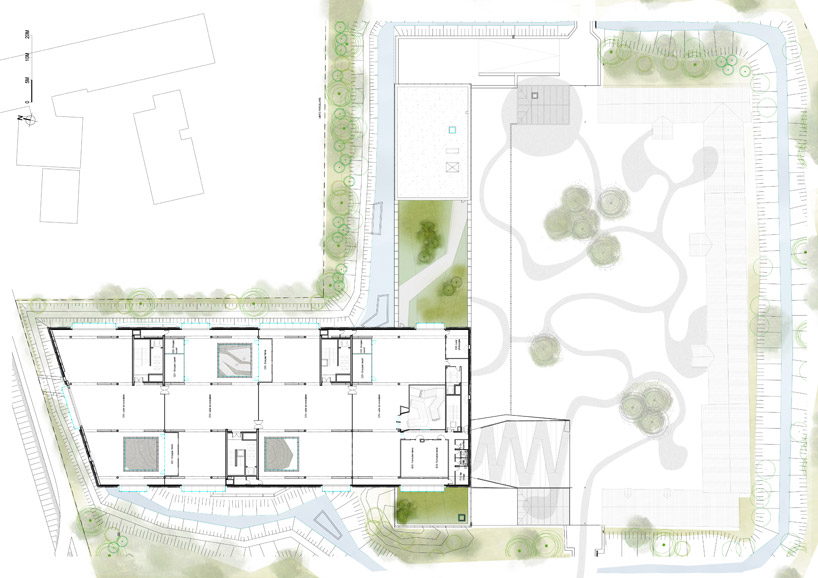 floor plan / level 1
floor plan / level 1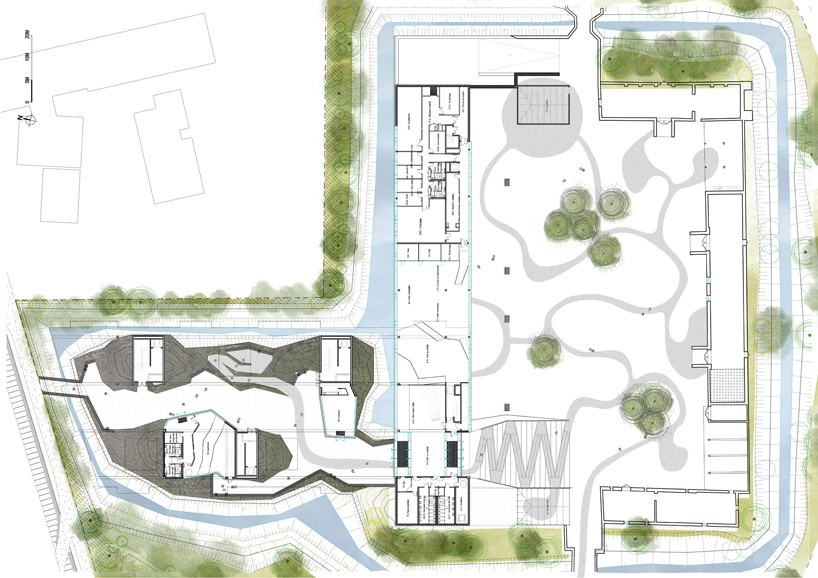 floor plan / level -1
floor plan / level -1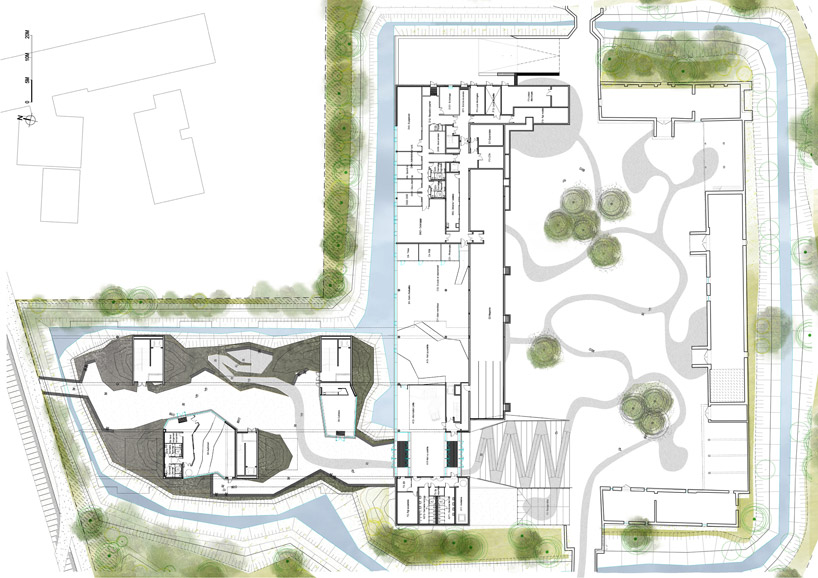 roof plan
roof plan section
section elevation
elevation elevation
elevation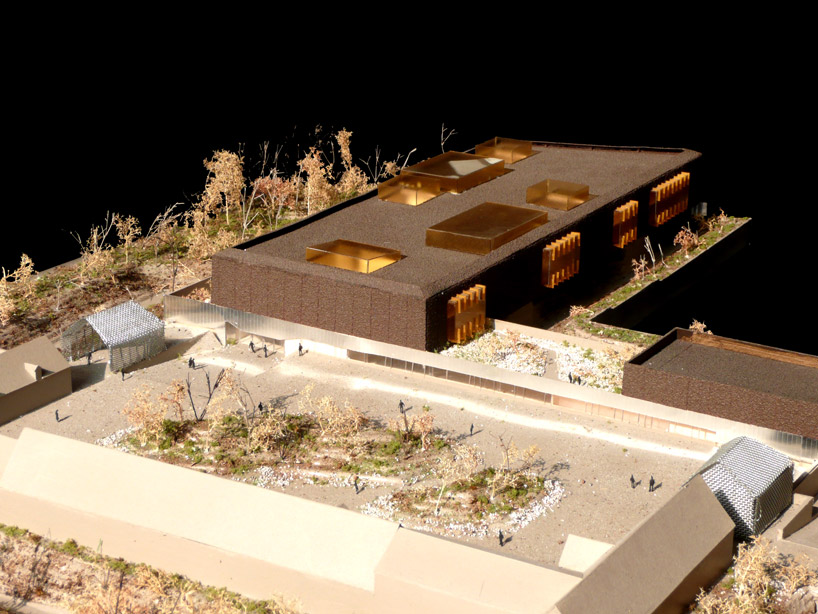 model
model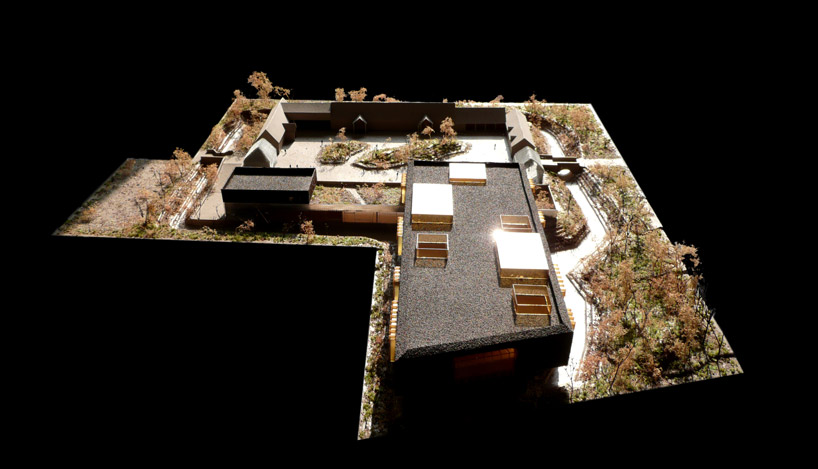 model
model


