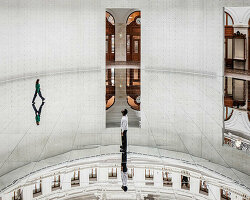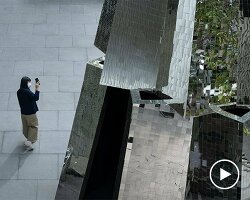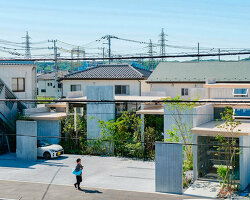KEEP UP WITH OUR DAILY AND WEEKLY NEWSLETTERS
happening now! at milan design week 2024, samsung creates a world where the boundaries between the physical and digital realms blur.
PRODUCT LIBRARY
the apartments shift positions from floor to floor, varying between 90 sqm and 110 sqm.
the house is clad in a rusted metal skin, while the interiors evoke a unified color palette of sand and terracotta.
designing this colorful bogotá school, heatherwick studio takes influence from colombia's indigenous basket weaving.
read our interview with the japanese artist as she takes us on a visual tour of her first architectural endeavor, which she describes as 'a space of contemplation'.
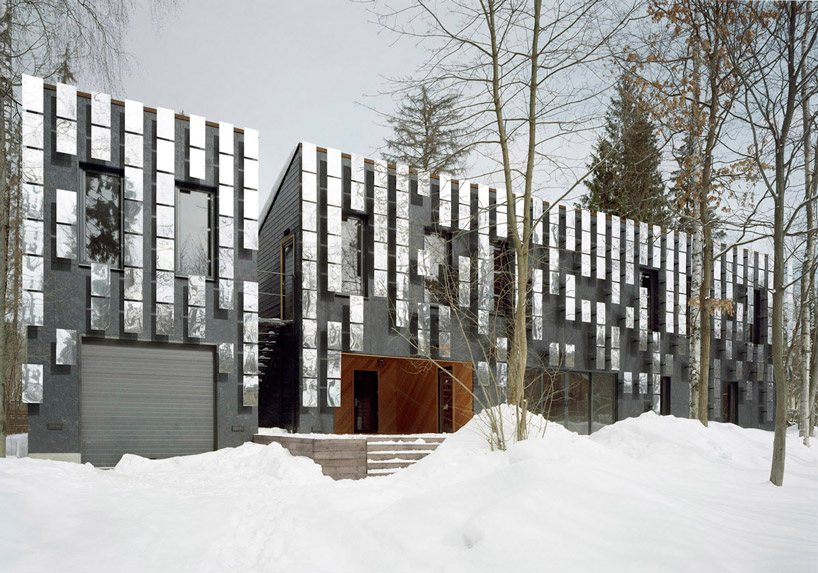
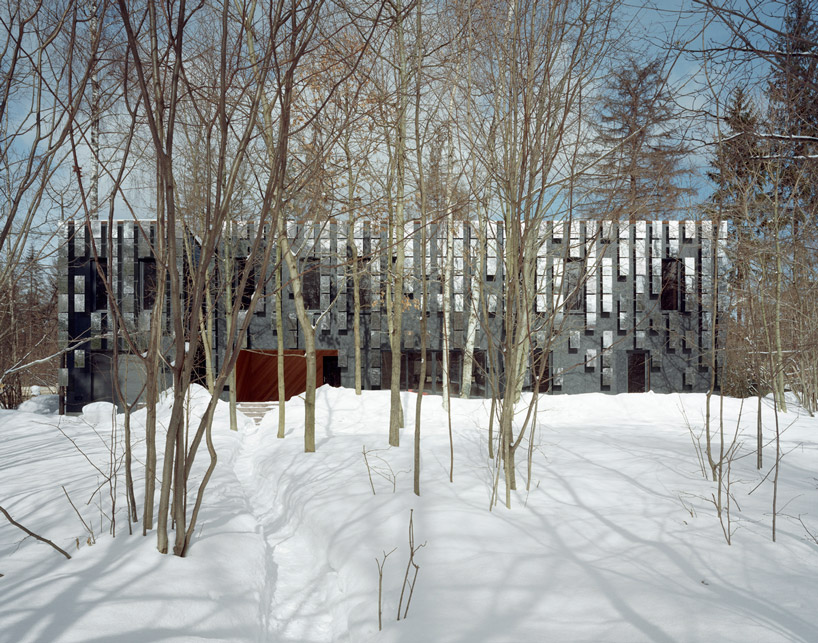 surrounding property
surrounding property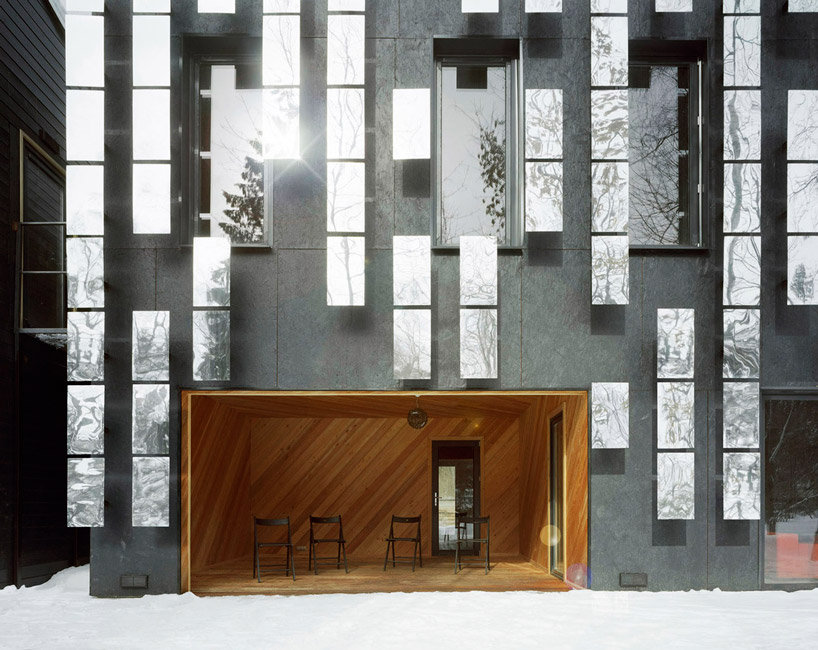 garage space
garage space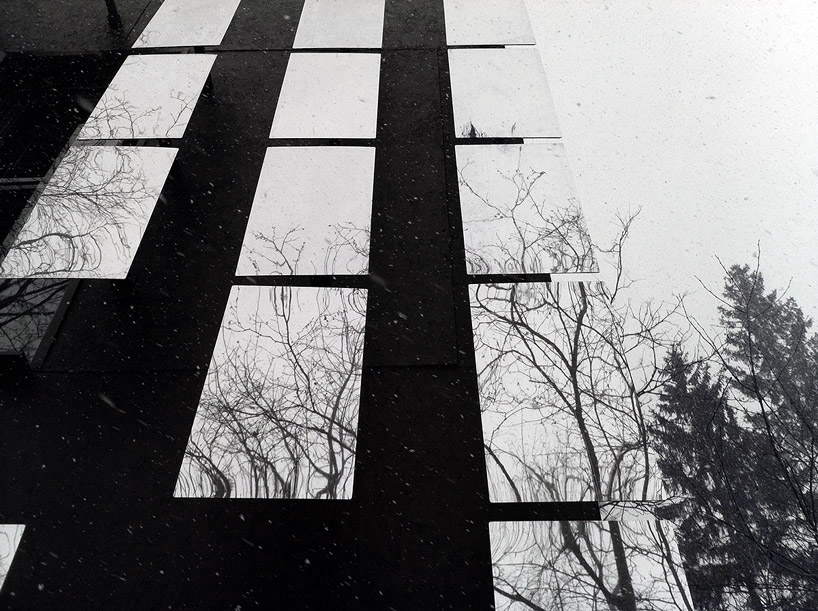 facade detail image © boris bernaskoni
facade detail image © boris bernaskoni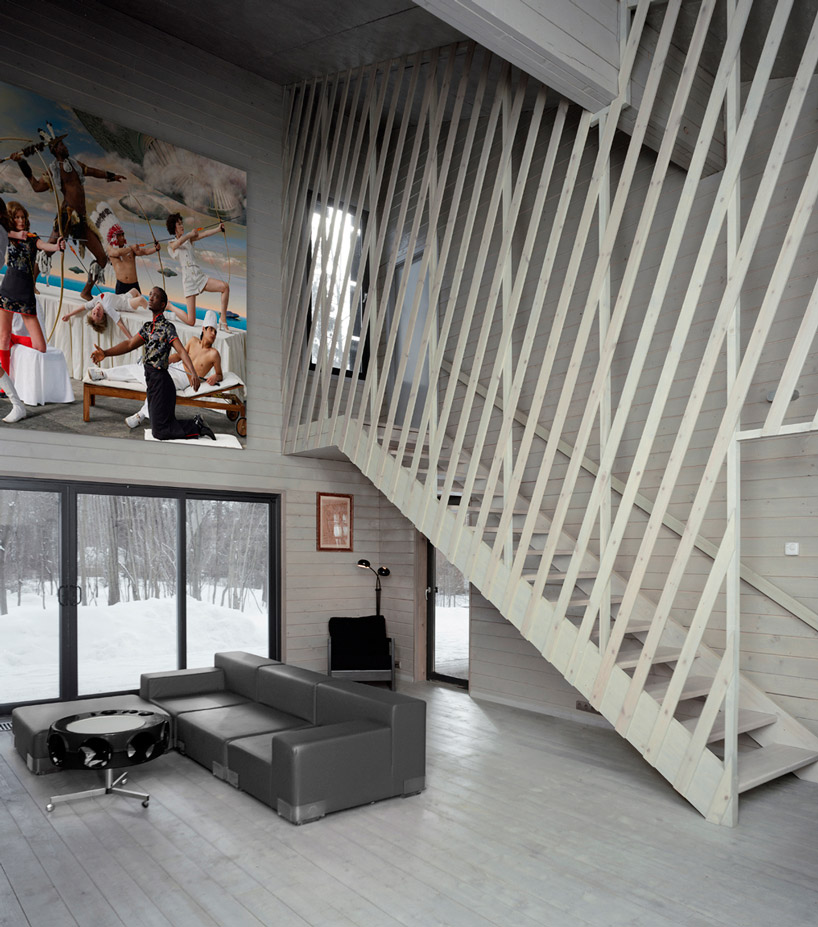 living room
living room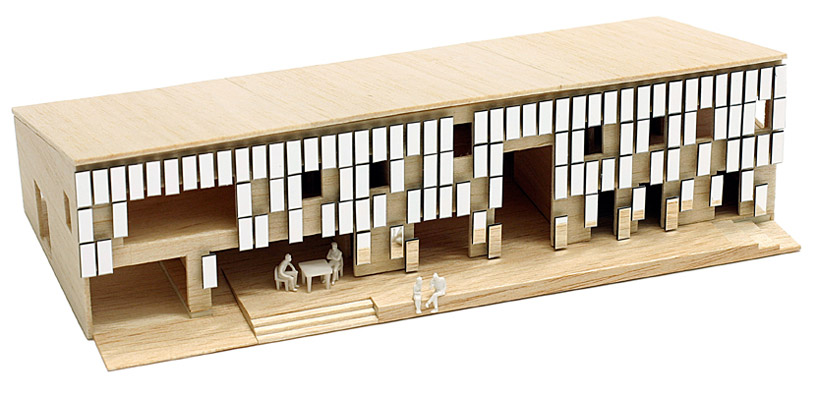 scale model
scale model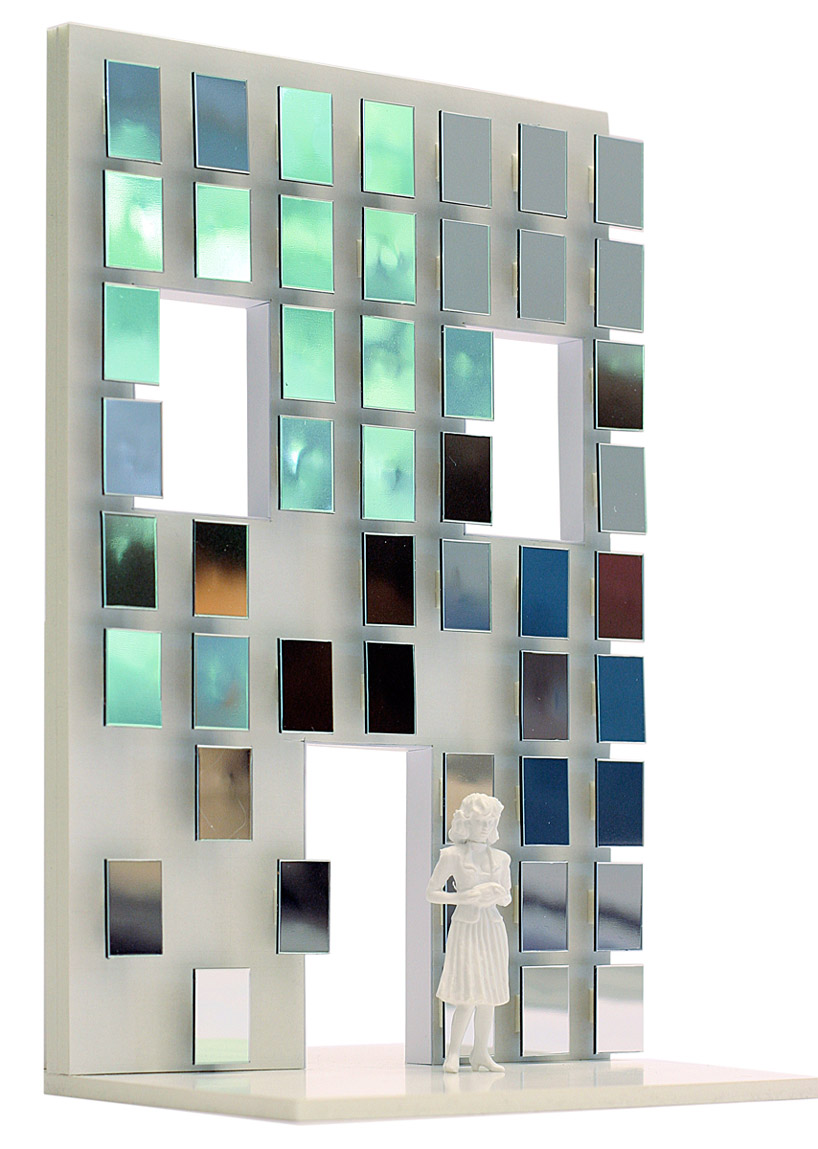 model detail
model detail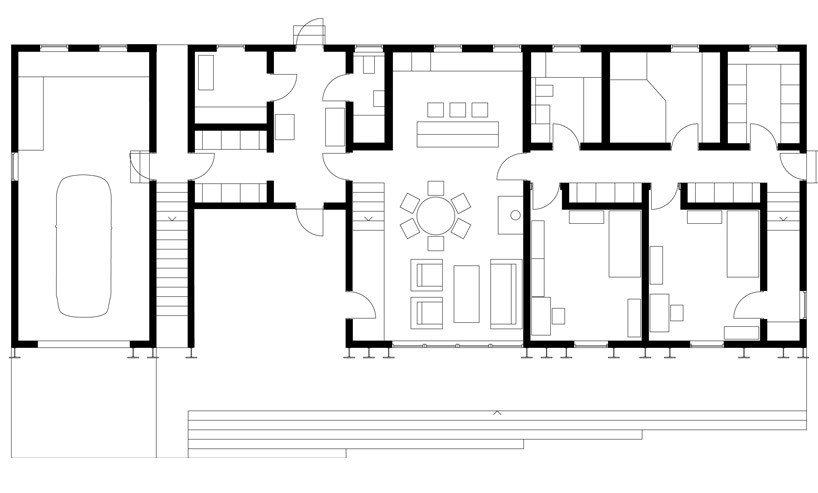 first floor plan
first floor plan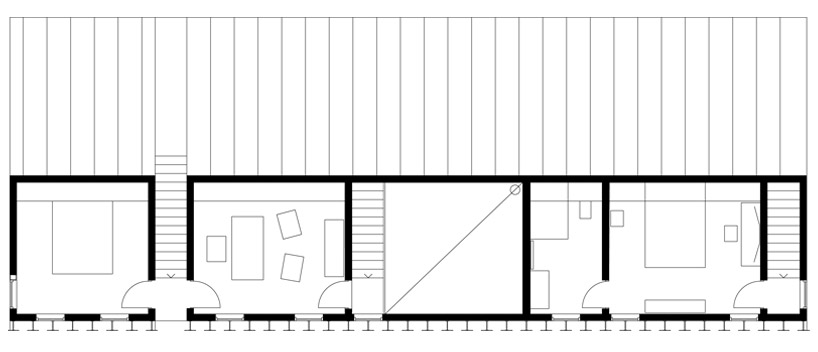 second floor plan
second floor plan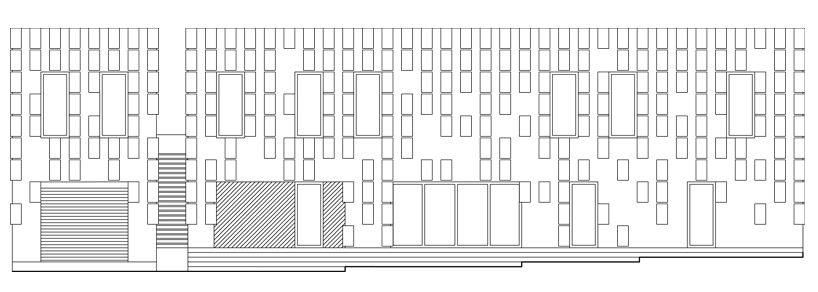 south facade
south facade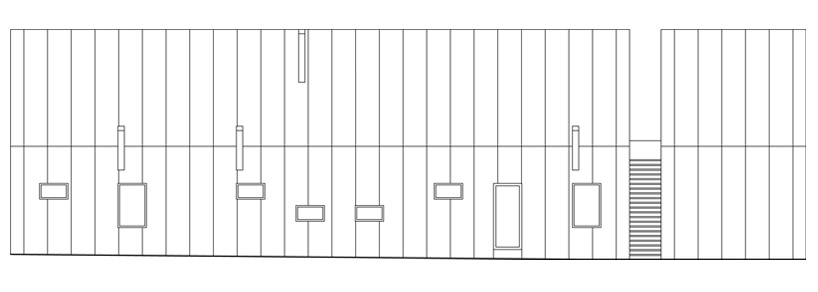 north facade
north facade

