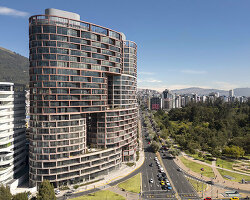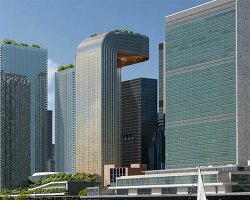KEEP UP WITH OUR DAILY AND WEEKLY NEWSLETTERS
PRODUCT LIBRARY
the apartments shift positions from floor to floor, varying between 90 sqm and 110 sqm.
the house is clad in a rusted metal skin, while the interiors evoke a unified color palette of sand and terracotta.
designing this colorful bogotá school, heatherwick studio takes influence from colombia's indigenous basket weaving.
read our interview with the japanese artist as she takes us on a visual tour of her first architectural endeavor, which she describes as 'a space of contemplation'.

 view to the fjord
view to the fjord approach
approach from the water
from the water
 interior view
interior view exhibition space
exhibition space ramp
ramp
 schematic diagrams (top left) geometric circle superimposed on landscape (top right) form follows the topography (bottom left) view towards the fjord (bottom right) circular organization
schematic diagrams (top left) geometric circle superimposed on landscape (top right) form follows the topography (bottom left) view towards the fjord (bottom right) circular organization (left) workshops & storage – all side functions are concentrated in a central core (right) ciculation – a ramp and a staircase form a coherent cycle from arrival through mezzanine and auditorium to exhibition space
(left) workshops & storage – all side functions are concentrated in a central core (right) ciculation – a ramp and a staircase form a coherent cycle from arrival through mezzanine and auditorium to exhibition space physical model
physical model
 aerial view
aerial view
 exhibition space
exhibition space courtyard
courtyard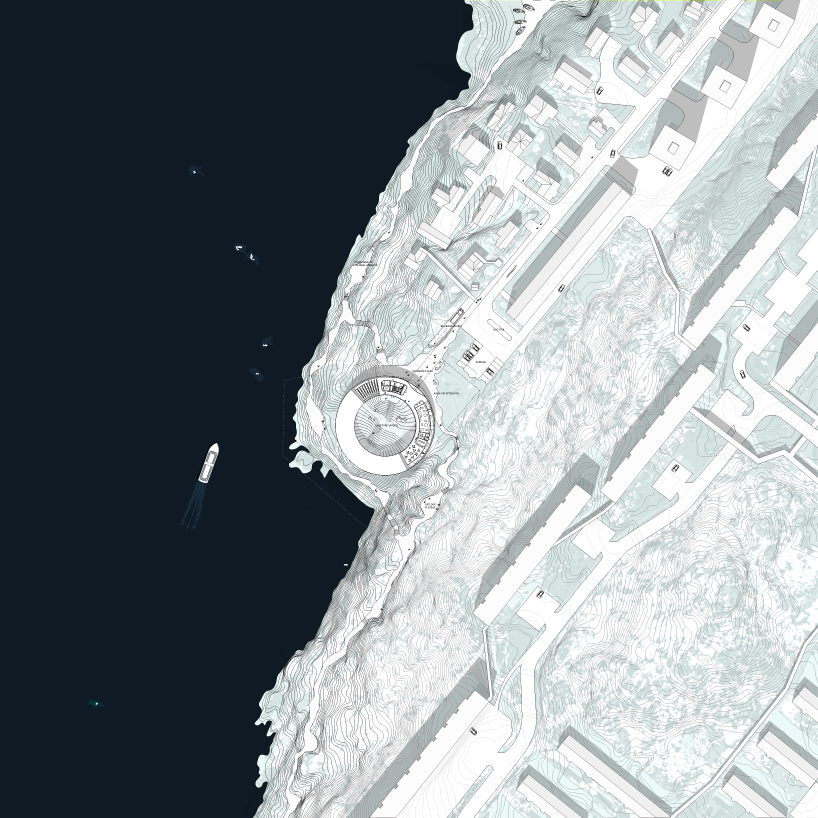 site plan
site plan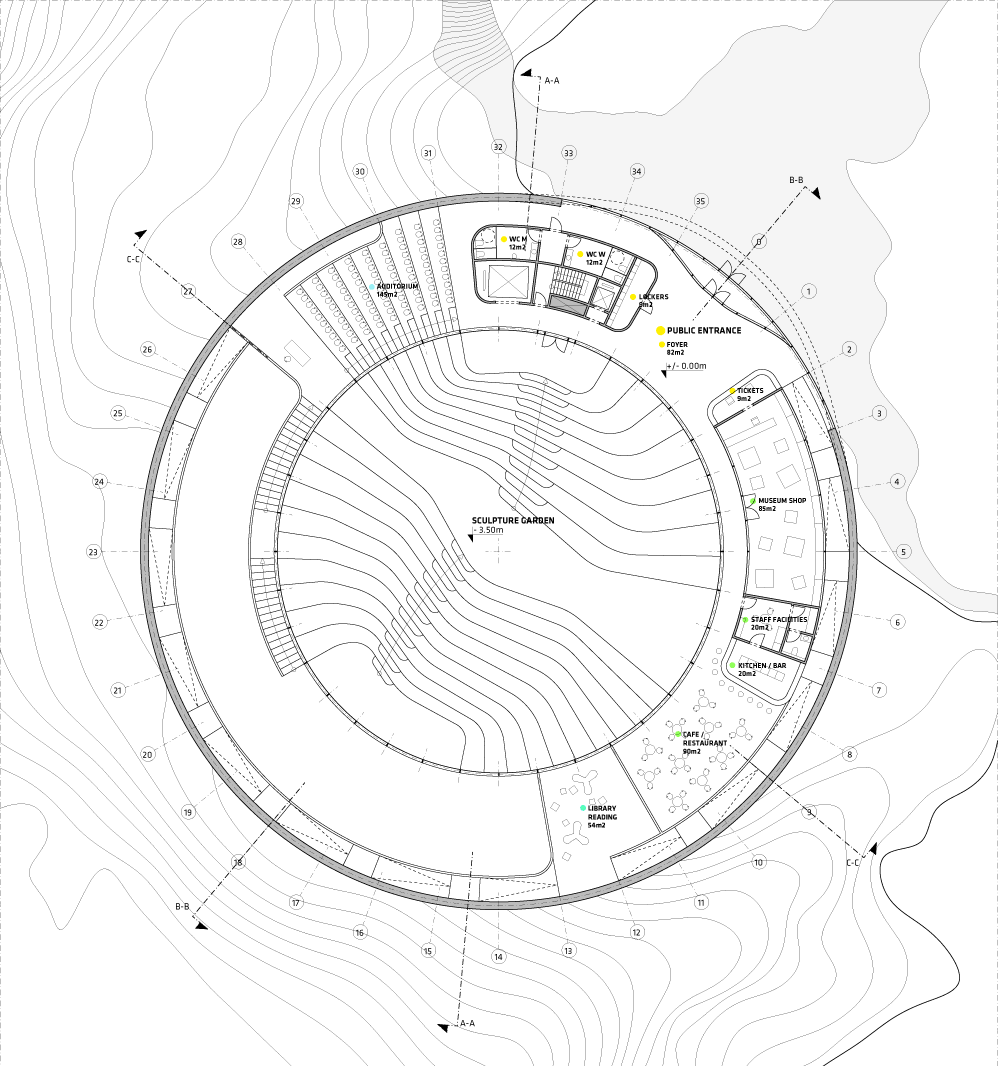 floor plan / level 0
floor plan / level 0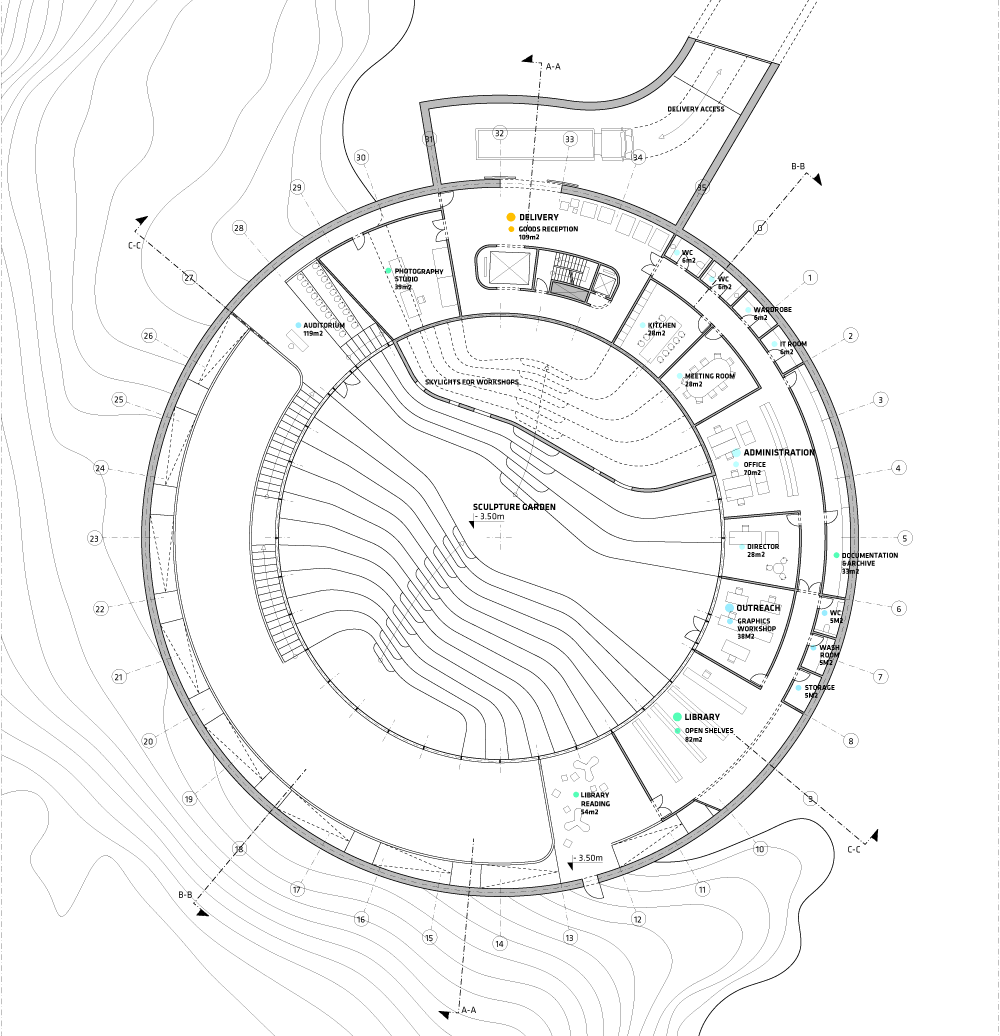 floor plan / level -1
floor plan / level -1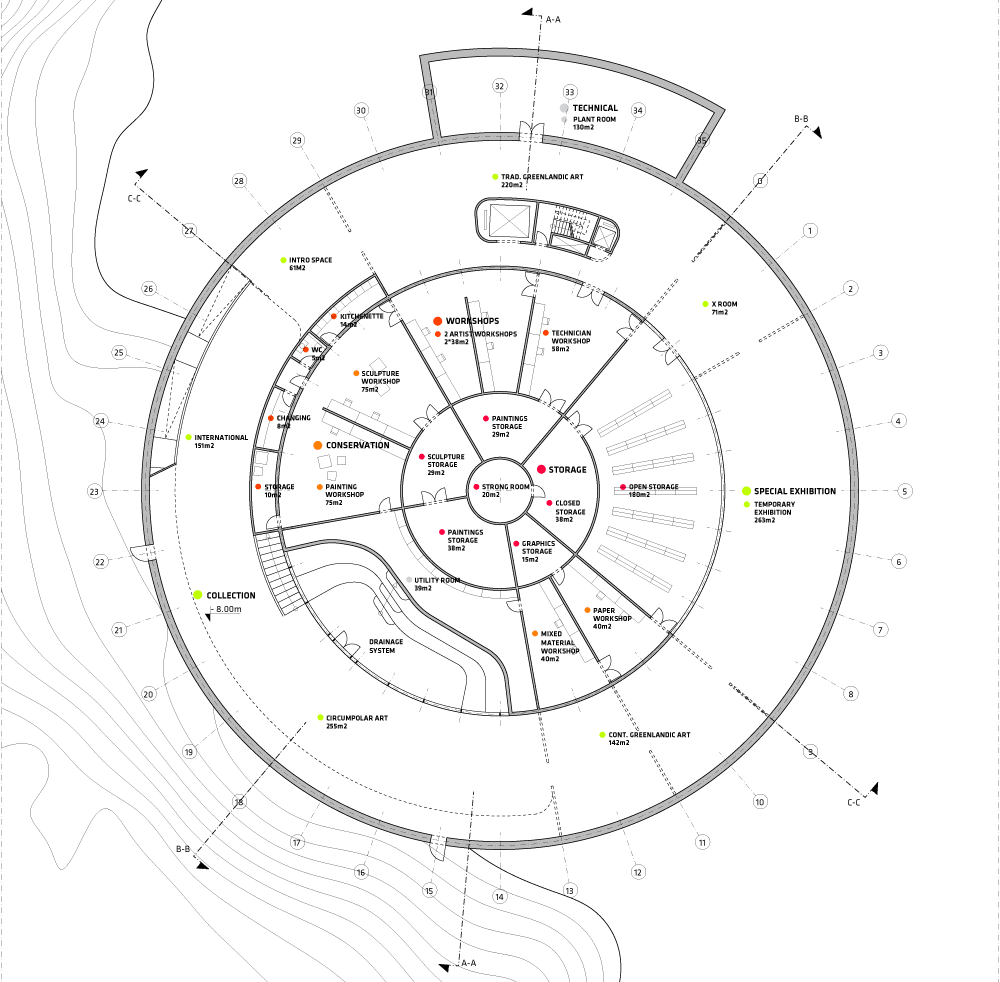 floor plan / level -2
floor plan / level -2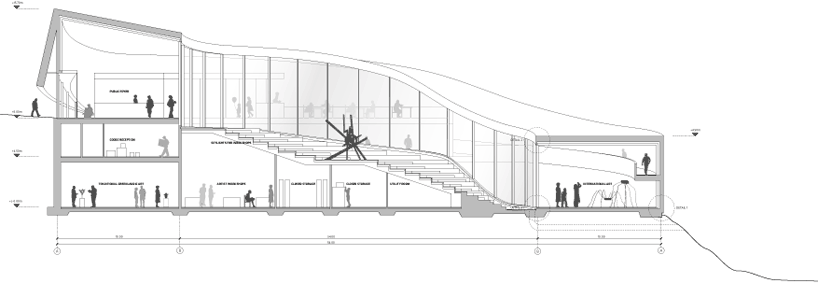 section
section site section
site section site section
site section fold-out section
fold-out section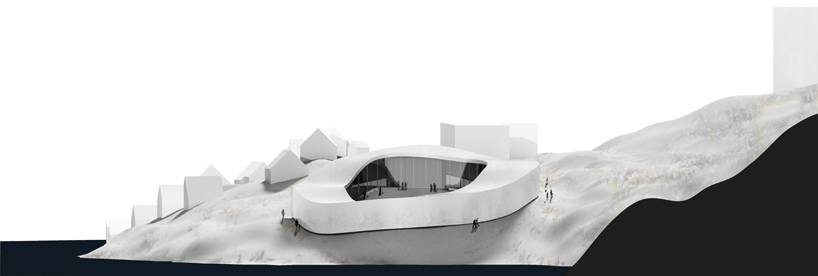 east elevation
east elevation west elevation
west elevation south elevation
south elevation north elevation
north elevation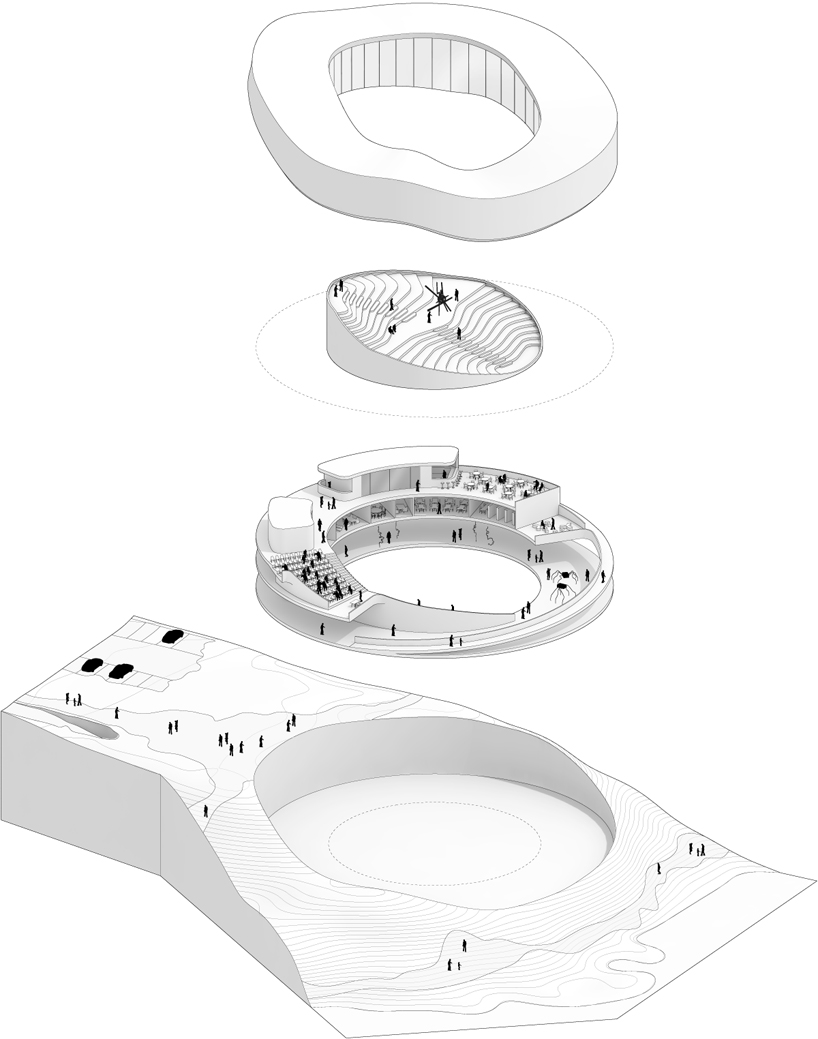 exploded axo
exploded axo

