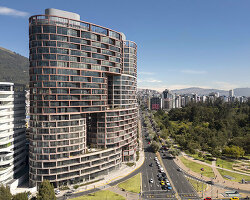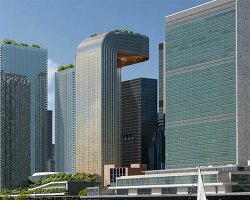KEEP UP WITH OUR DAILY AND WEEKLY NEWSLETTERS
PRODUCT LIBRARY
the apartments shift positions from floor to floor, varying between 90 sqm and 110 sqm.
the house is clad in a rusted metal skin, while the interiors evoke a unified color palette of sand and terracotta.
designing this colorful bogotá school, heatherwick studio takes influence from colombia's indigenous basket weaving.
read our interview with the japanese artist as she takes us on a visual tour of her first architectural endeavor, which she describes as 'a space of contemplation'.

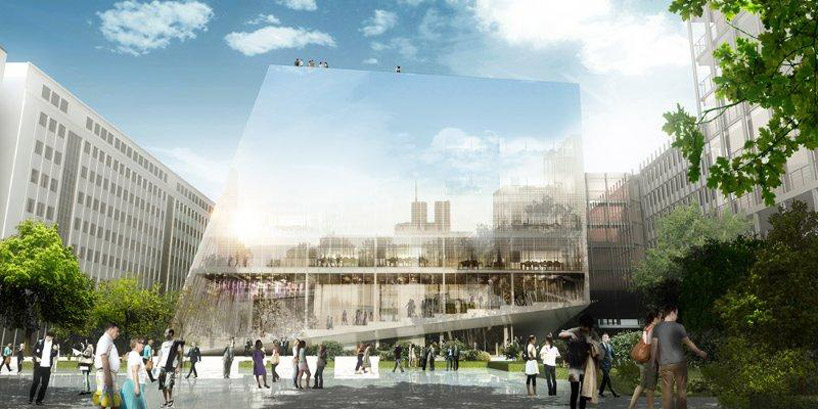 front elevation
front elevation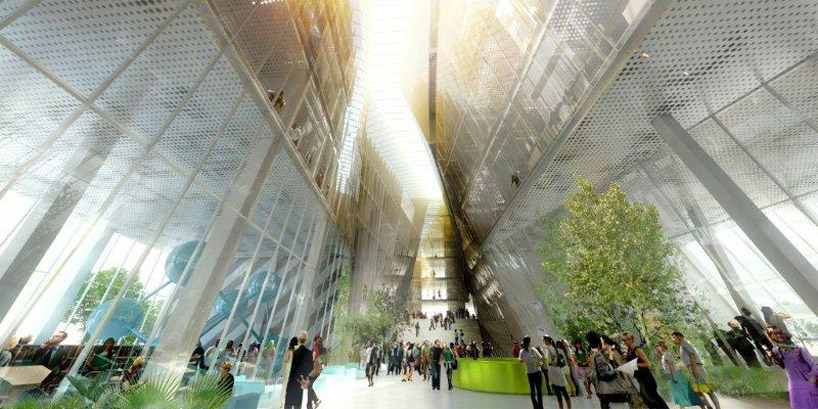 central canyon
central canyon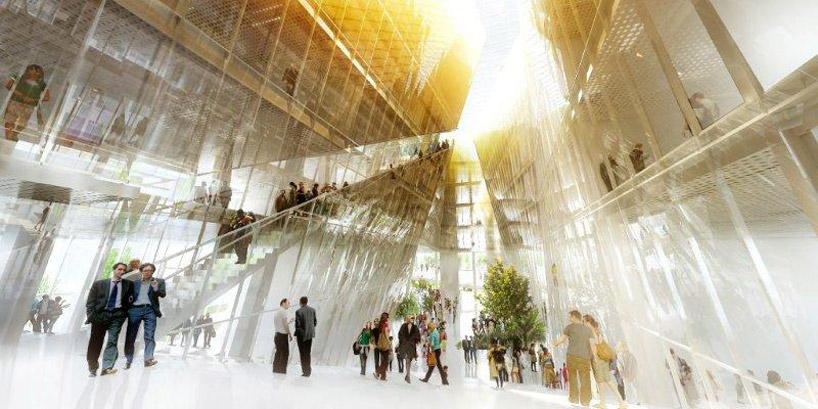 central canyon
central canyon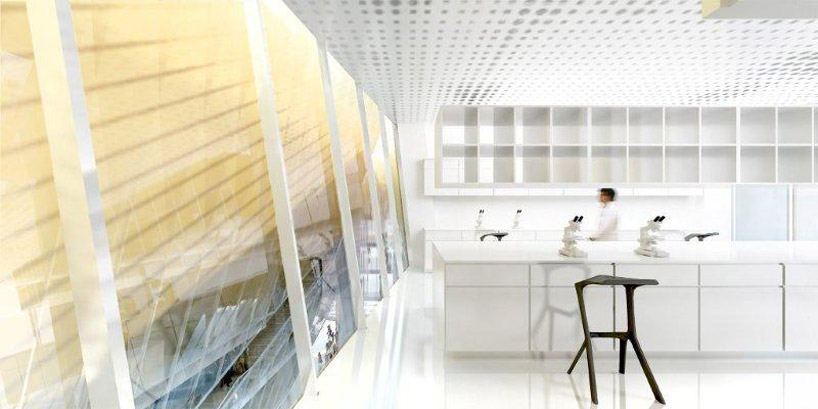 laboratory overlooking the atrium
laboratory overlooking the atrium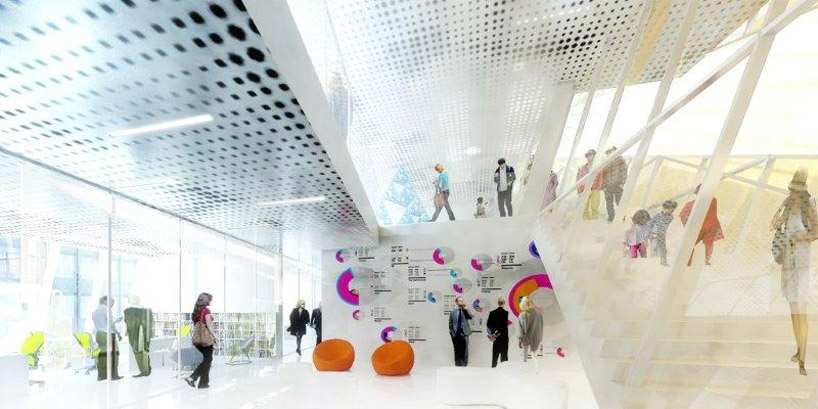 interior space
interior space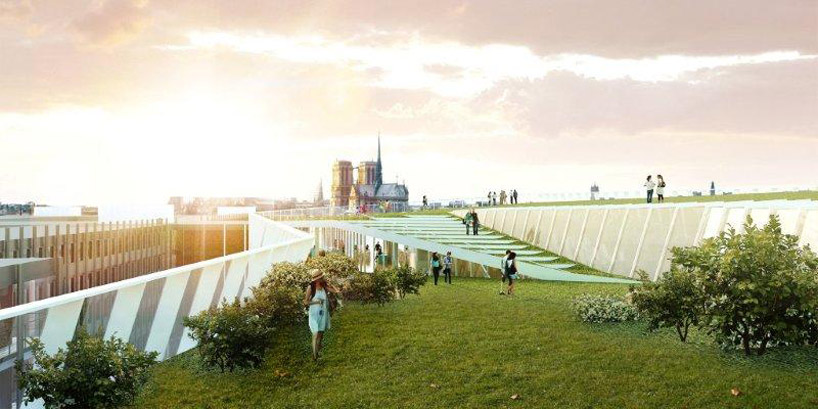 roof terrace
roof terrace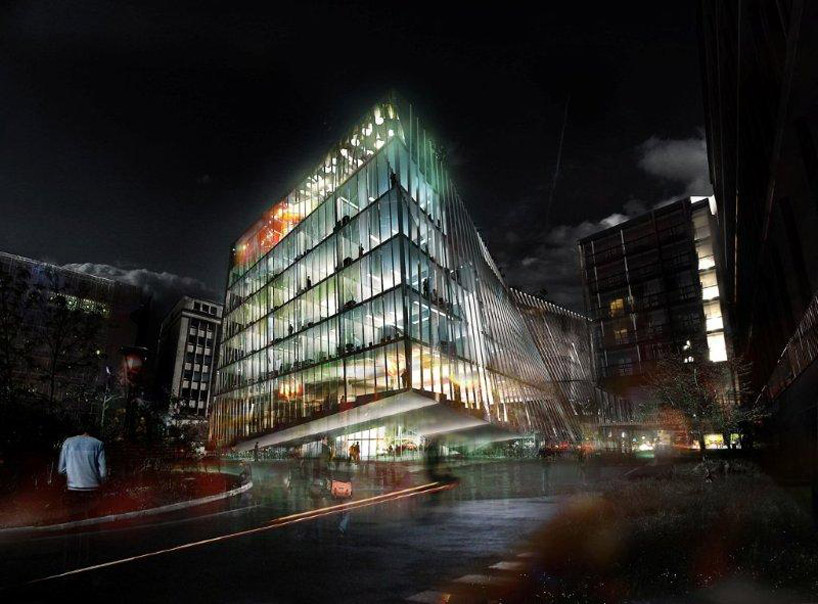 at night
at night (left) site outline (right) extruded volume
(left) site outline (right) extruded volume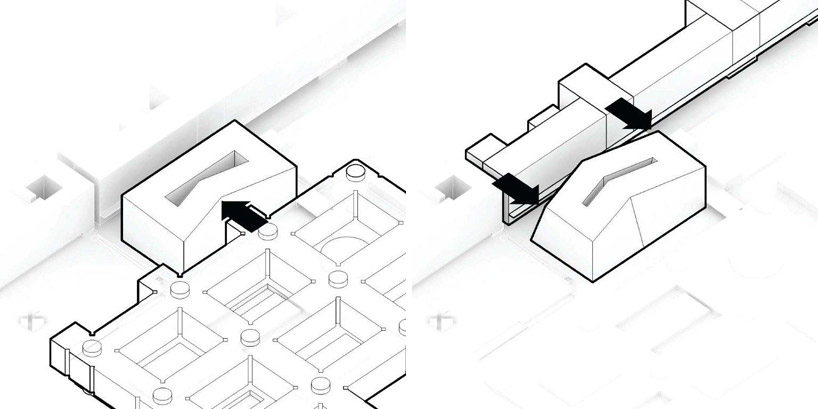 facade responds to jean nouvel’s building and adjacent structures
facade responds to jean nouvel’s building and adjacent structures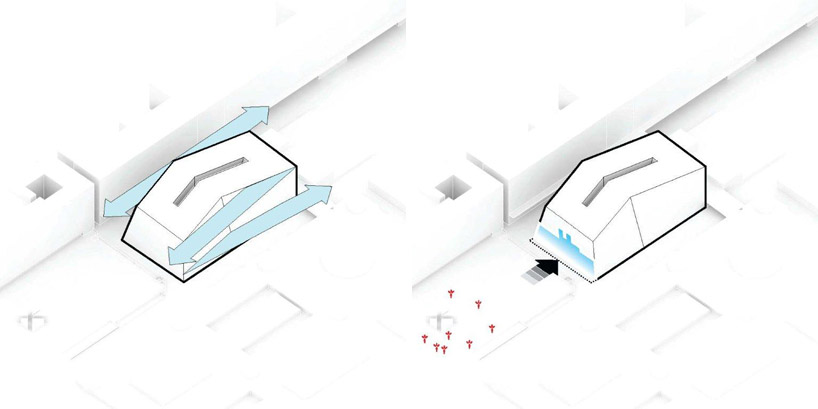 (left) outward views diagram (right) reflected skyline within facade diagram
(left) outward views diagram (right) reflected skyline within facade diagram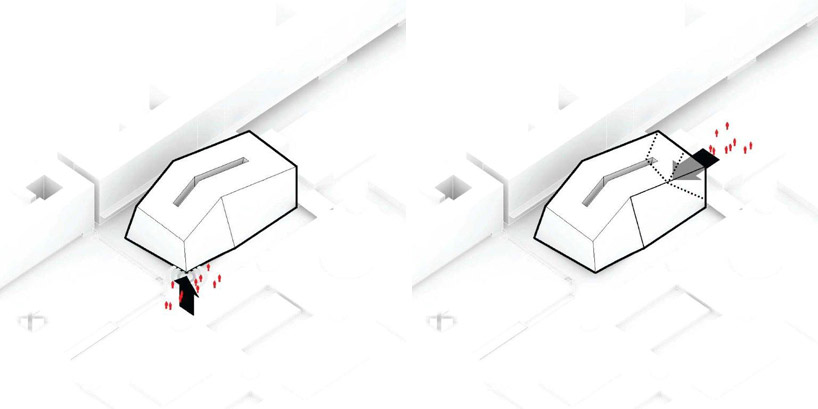 points of entry
points of entry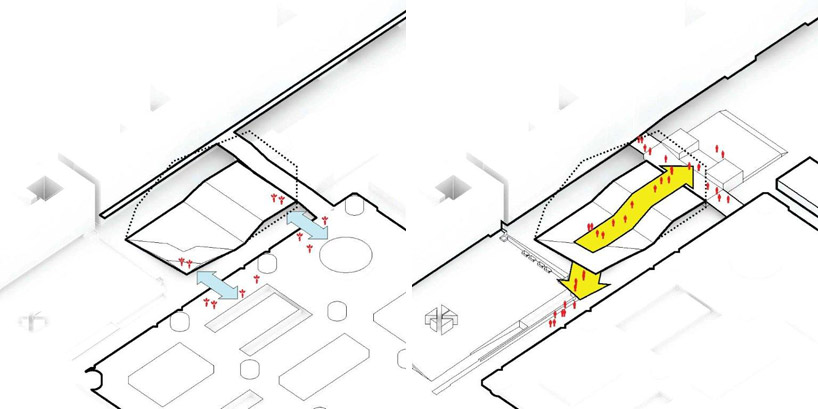 (left) outdoor circulation diagram (right) interior circulation diagram
(left) outdoor circulation diagram (right) interior circulation diagram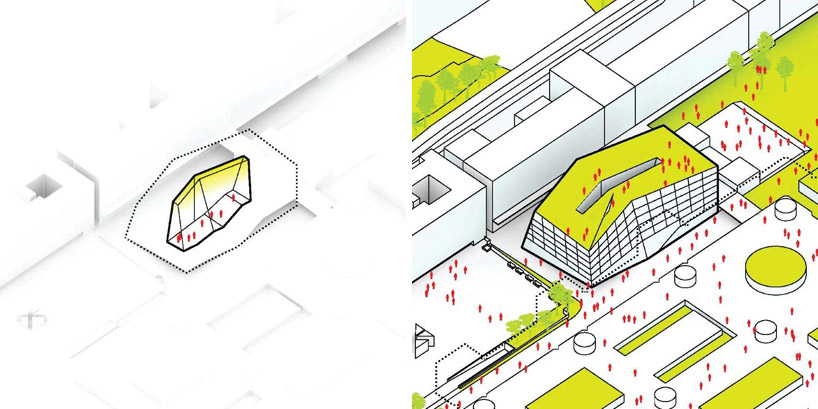 (left) indoor public spaces diagram (right) outdoor public spaces diagram
(left) indoor public spaces diagram (right) outdoor public spaces diagram

