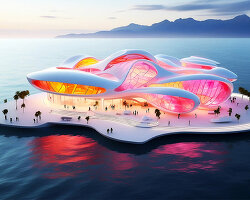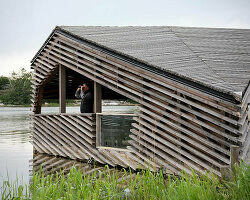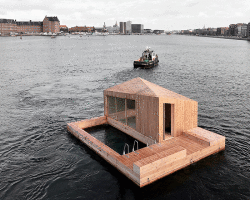KEEP UP WITH OUR DAILY AND WEEKLY NEWSLETTERS
PRODUCT LIBRARY
the apartments shift positions from floor to floor, varying between 90 sqm and 110 sqm.
the house is clad in a rusted metal skin, while the interiors evoke a unified color palette of sand and terracotta.
designing this colorful bogotá school, heatherwick studio takes influence from colombia's indigenous basket weaving.
read our interview with the japanese artist as she takes us on a visual tour of her first architectural endeavor, which she describes as 'a space of contemplation'.
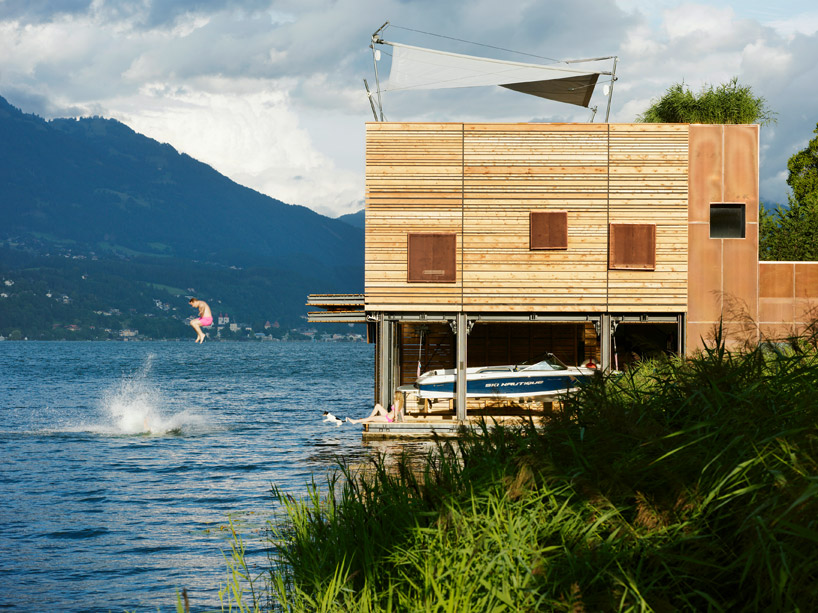
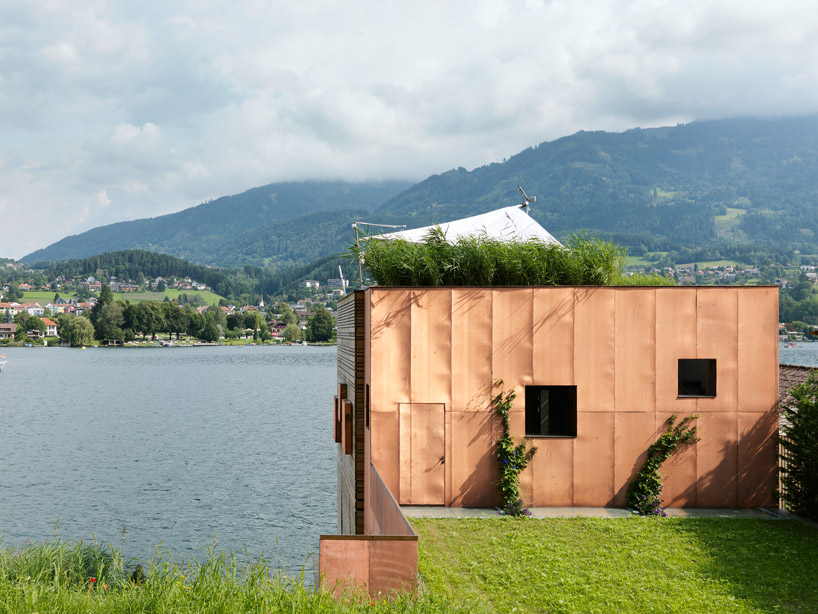 building profile embeds into the sloping landimage © paul ott
building profile embeds into the sloping landimage © paul ott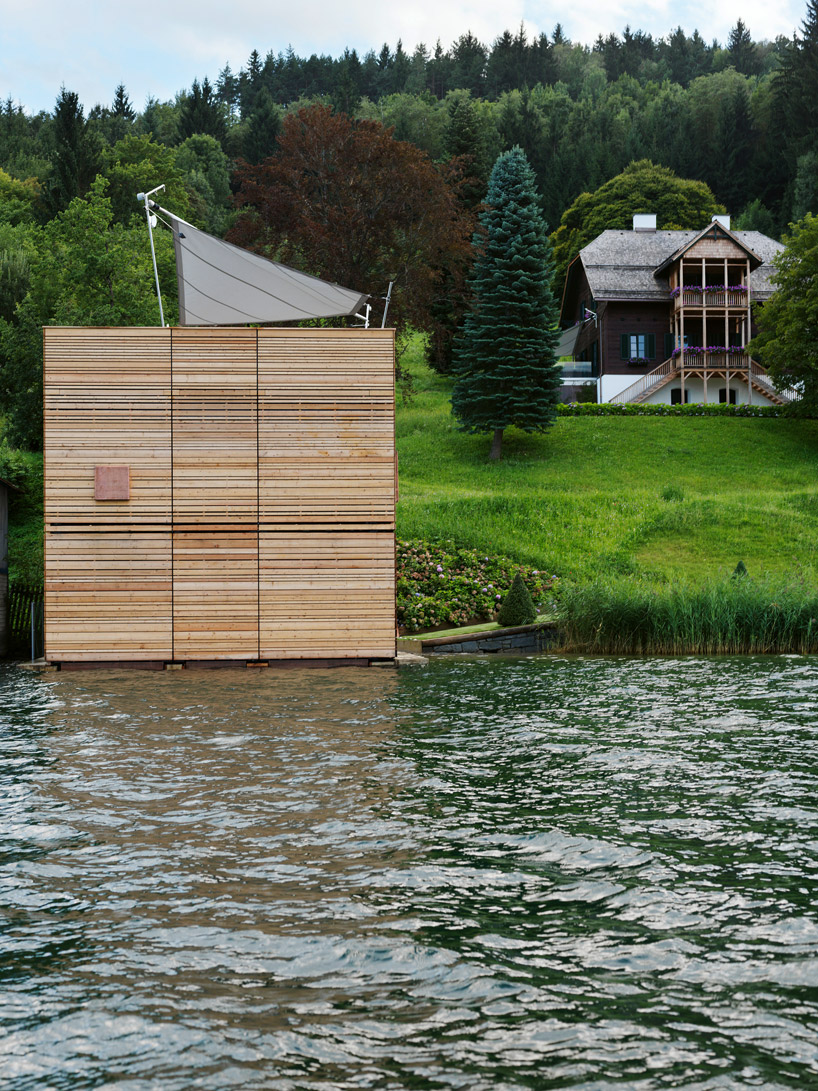 facade closedimage © paul ott
facade closedimage © paul ott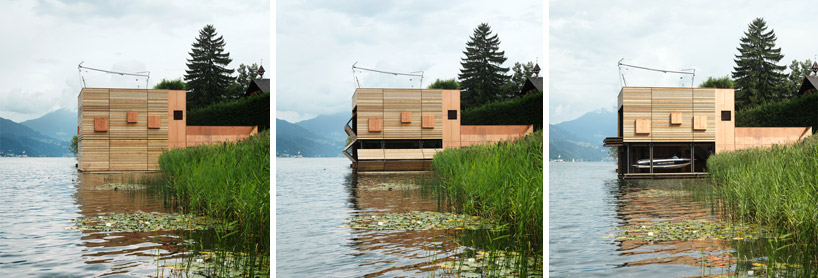 opening doors within facadeimage © paul ott
opening doors within facadeimage © paul ott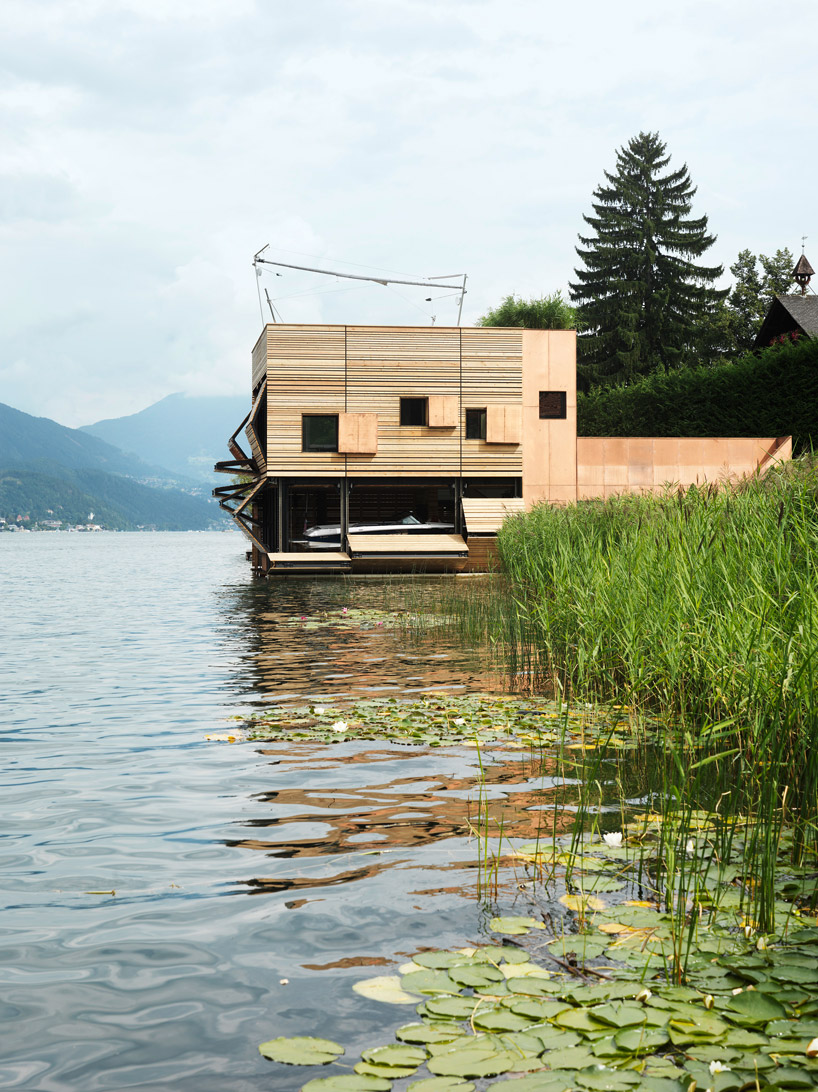 facade doors openimage © paul ott
facade doors openimage © paul ott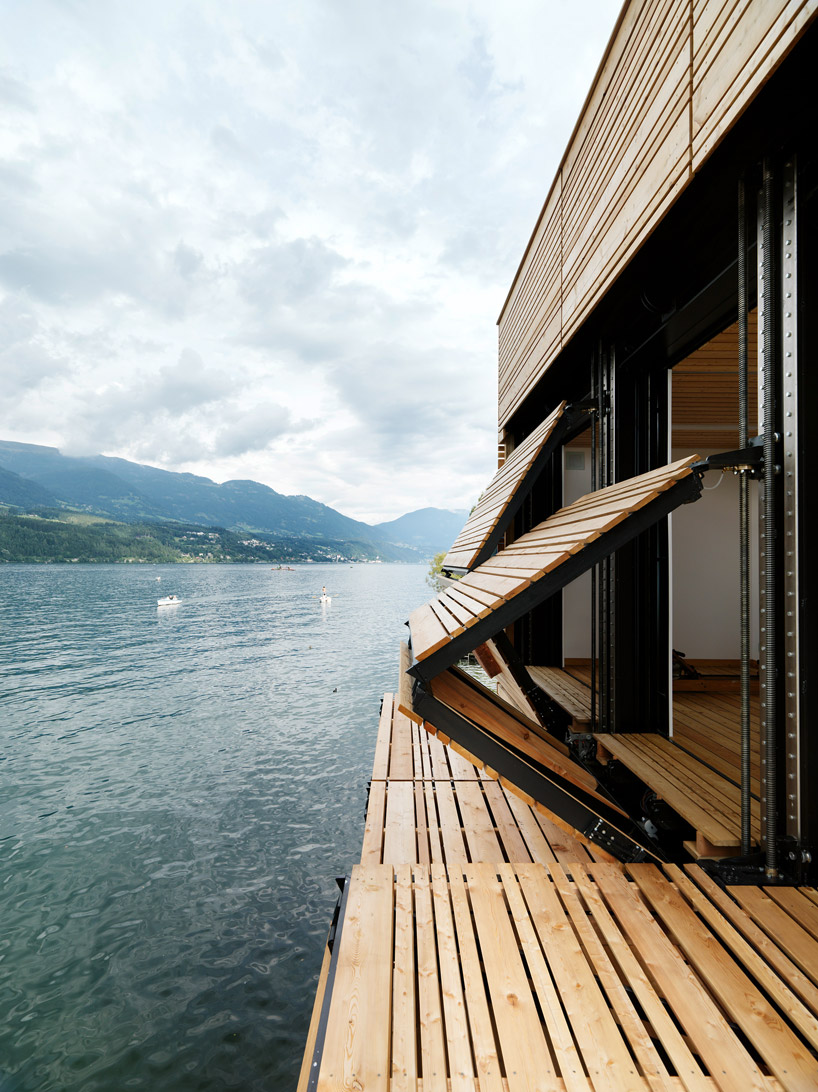 doors fold down into a dockimage © paul ott
doors fold down into a dockimage © paul ott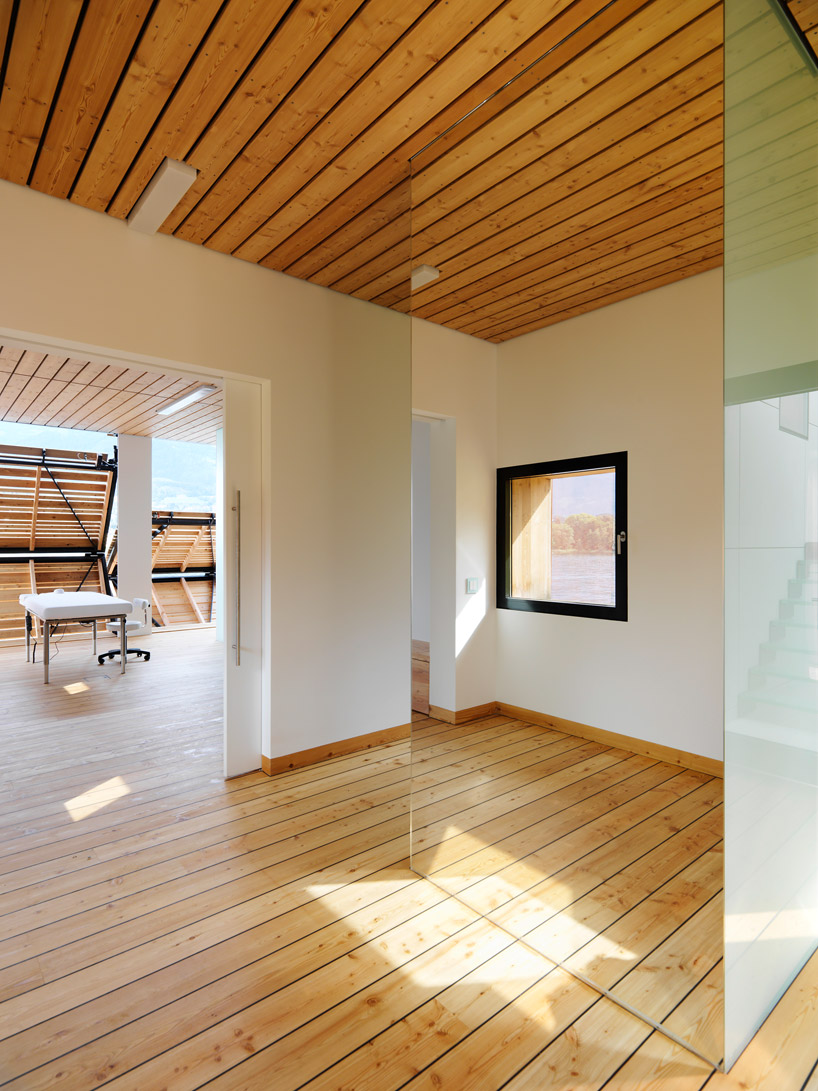 living areaimage © paul ott
living areaimage © paul ott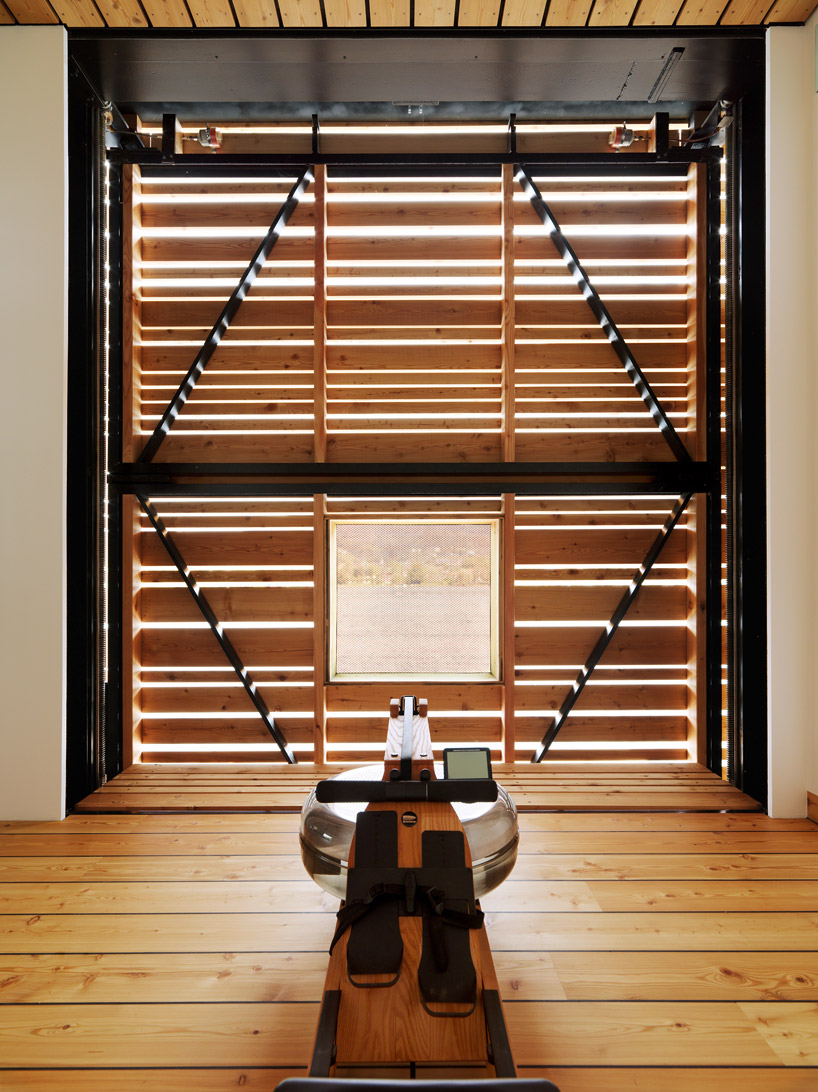 view to the lake from an exercise area through a small windowimage © paul ott
view to the lake from an exercise area through a small windowimage © paul ott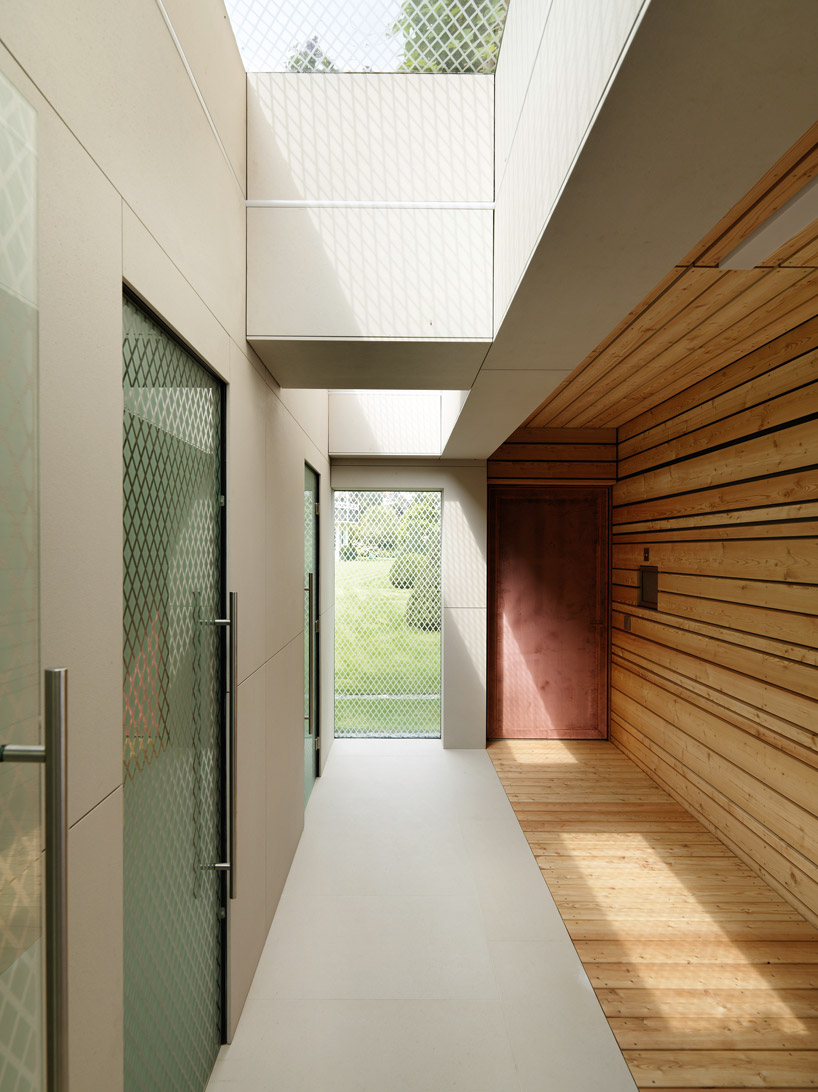 corridorimage © paul ott
corridorimage © paul ott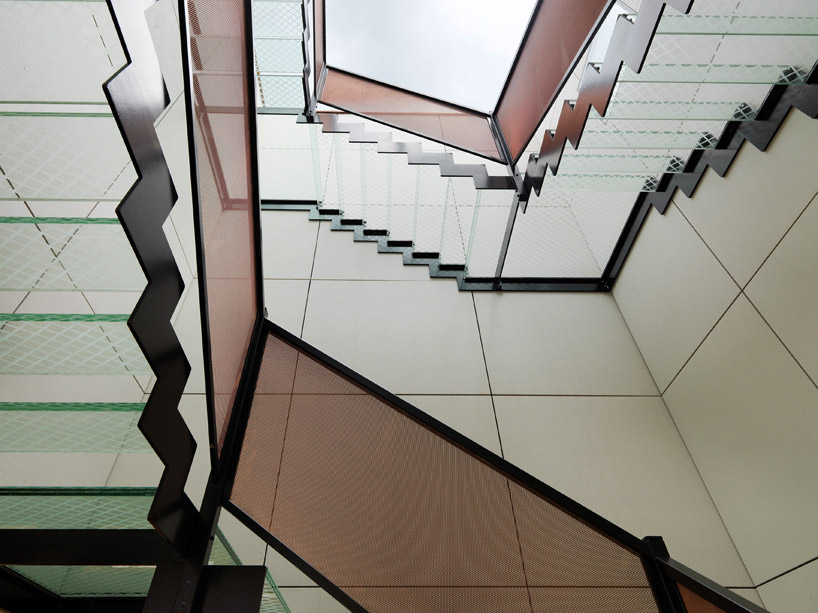 stairway to roofimage © paul ott
stairway to roofimage © paul ott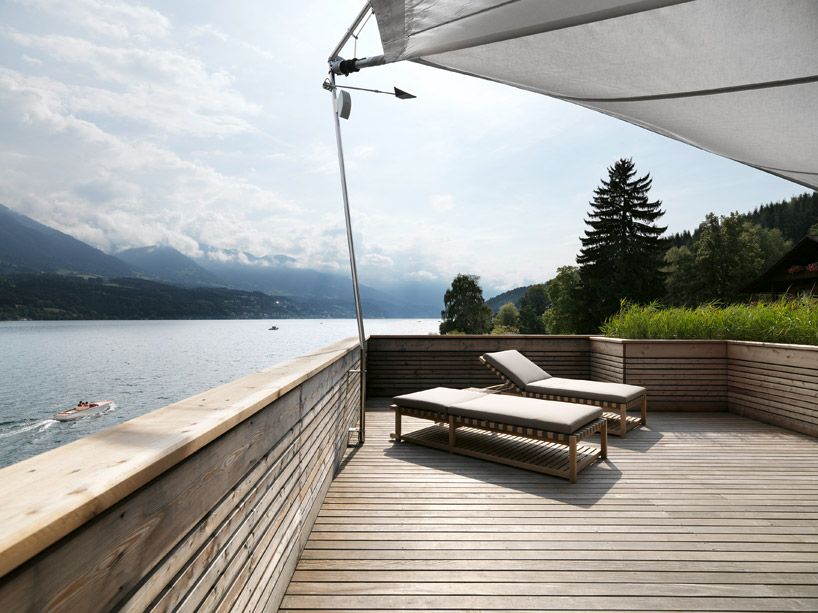 roof top terraceimage © paul ott
roof top terraceimage © paul ott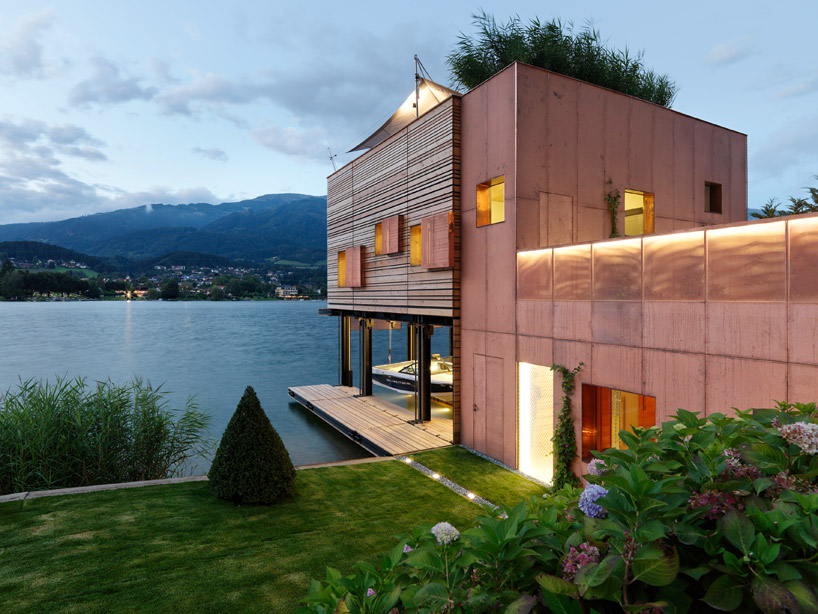 at duskimage © paul ott
at duskimage © paul ott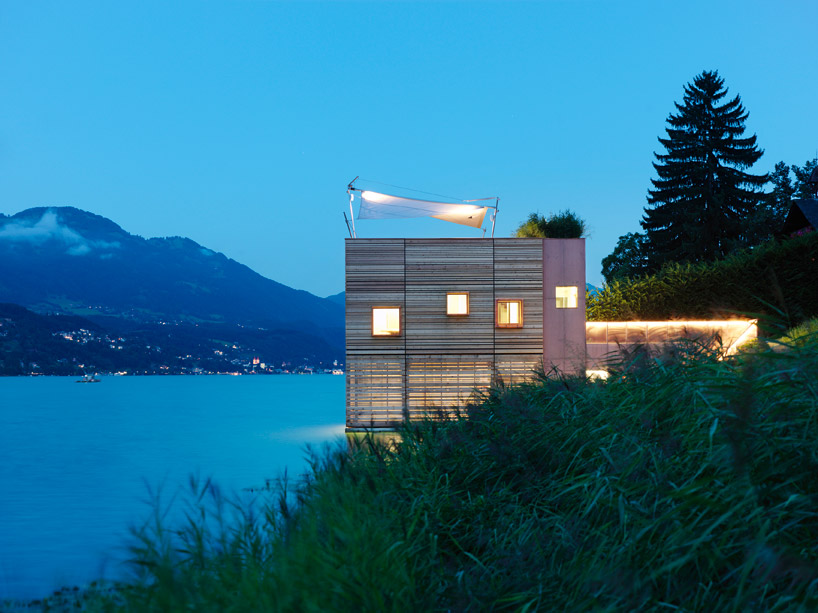 side elevationimage © paul ott
side elevationimage © paul ott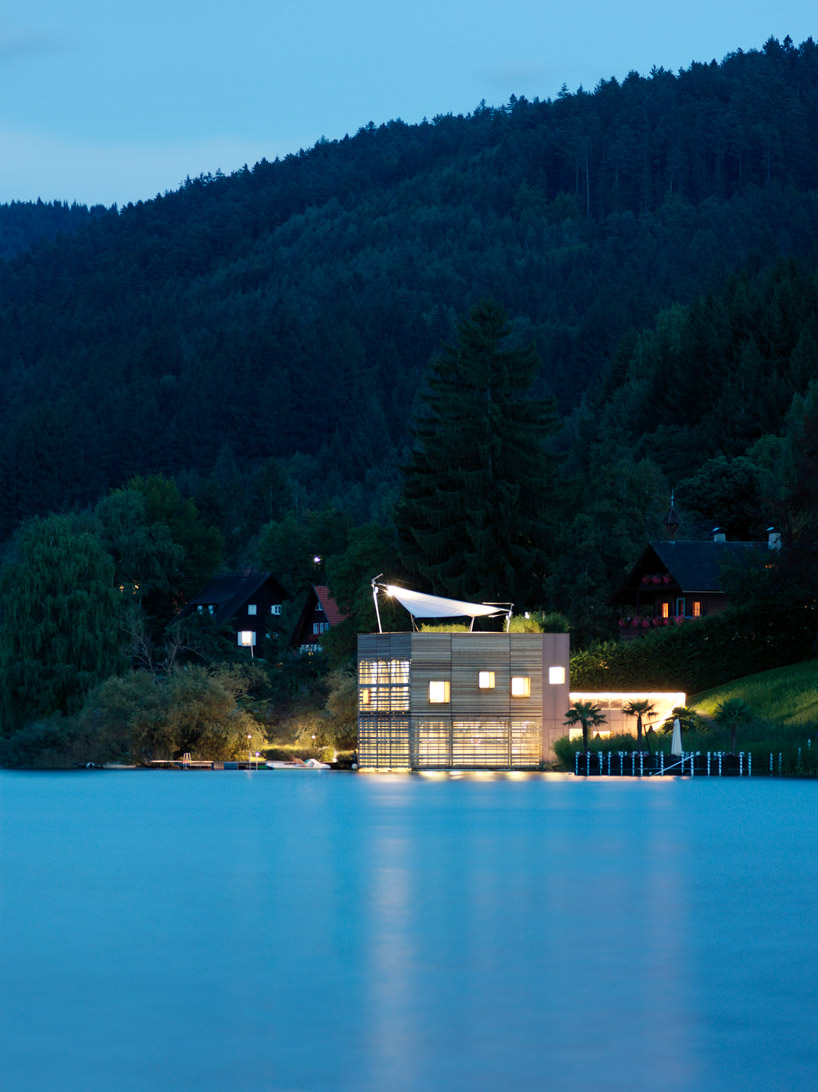 view of boat house from the lakeimage © paul ott
view of boat house from the lakeimage © paul ott