KEEP UP WITH OUR DAILY AND WEEKLY NEWSLETTERS
PRODUCT LIBRARY
the apartments shift positions from floor to floor, varying between 90 sqm and 110 sqm.
the house is clad in a rusted metal skin, while the interiors evoke a unified color palette of sand and terracotta.
designing this colorful bogotá school, heatherwick studio takes influence from colombia's indigenous basket weaving.
read our interview with the japanese artist as she takes us on a visual tour of her first architectural endeavor, which she describes as 'a space of contemplation'.
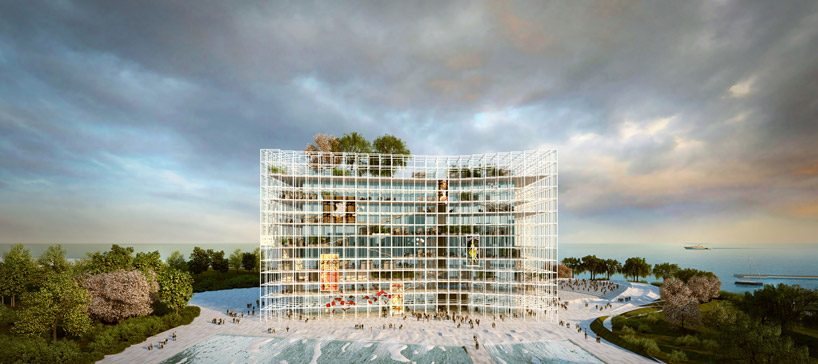
 view from the harbor
view from the harbor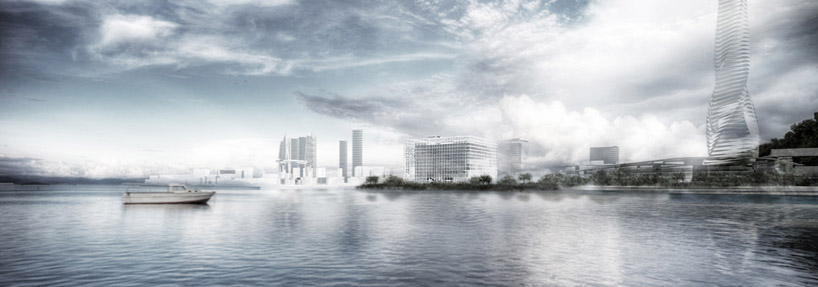
 outdoor amphitheater
outdoor amphitheater exterior water feature integrated with the sea
exterior water feature integrated with the sea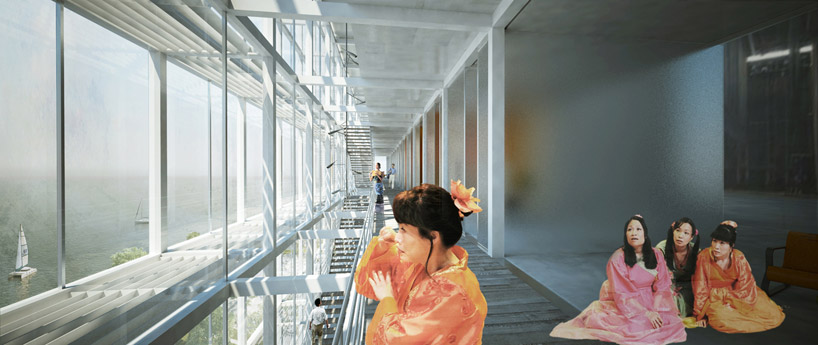 grid offers a space for sun shading louvers
grid offers a space for sun shading louvers semi-interior space allows views
semi-interior space allows views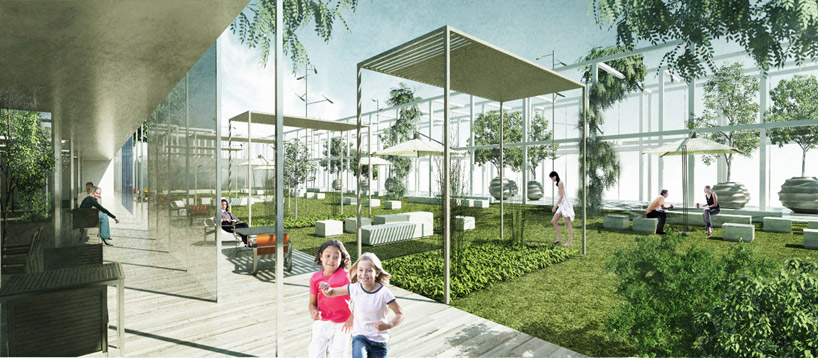 exterior parks and public space for the community
exterior parks and public space for the community ground lobby
ground lobby inside the theater
inside the theater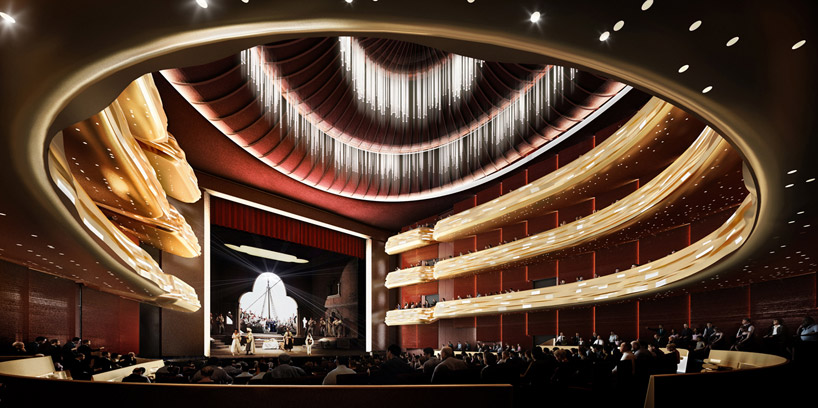
 rigid grid facing the sea
rigid grid facing the sea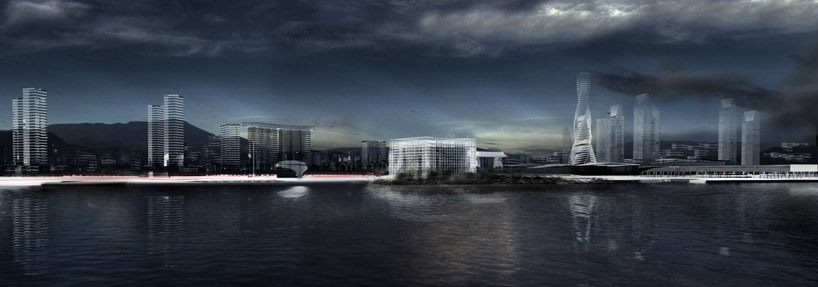
 site plan
site plan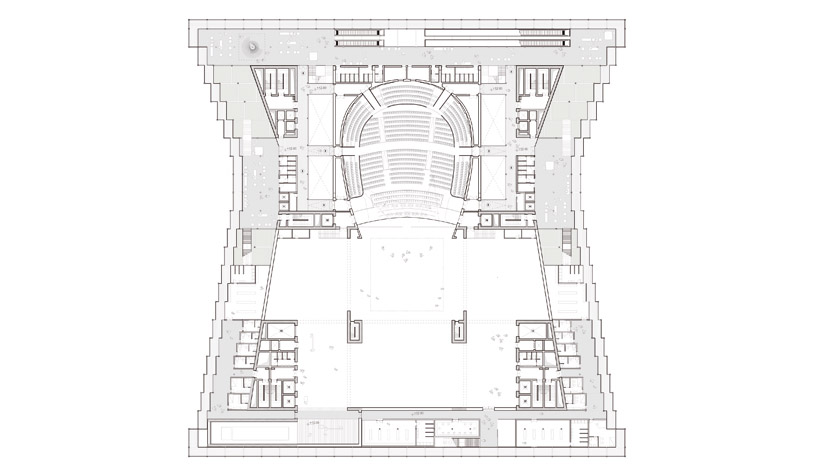 floor plan / level 3
floor plan / level 3 section
section elevation
elevation breakdown of the form
breakdown of the form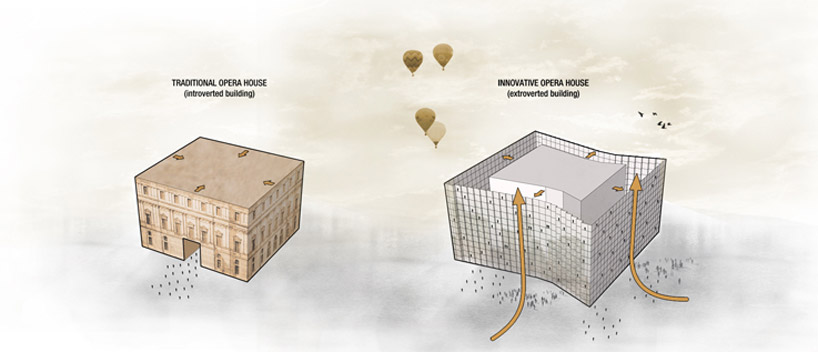 formal concept
formal concept diagram
diagram exterior public spaces
exterior public spaces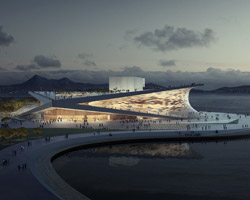
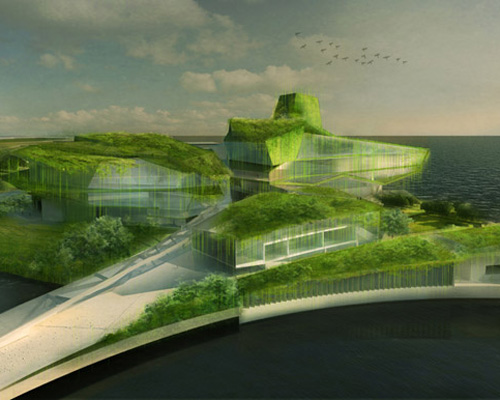
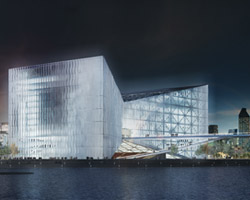
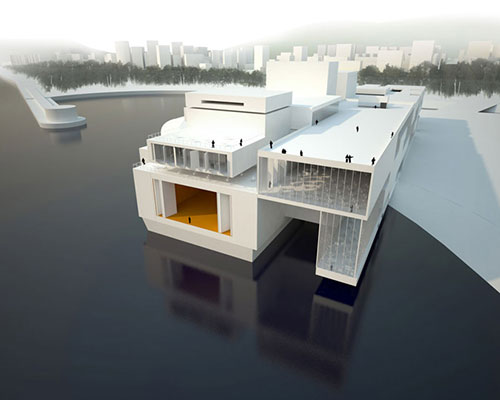
![sanzpont [arquitectura]: busan opera house](/weblog/images/copy_0_sa250.jpg)



