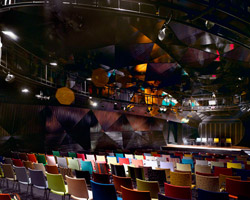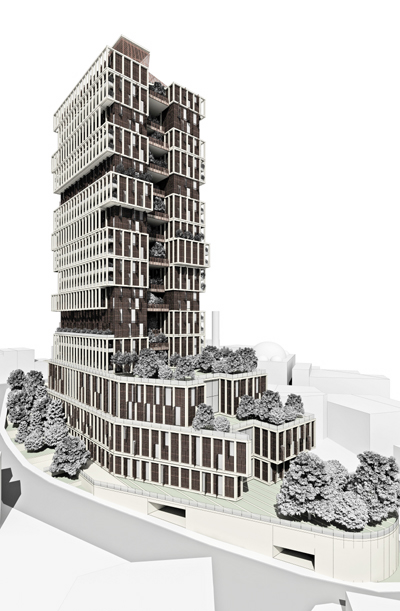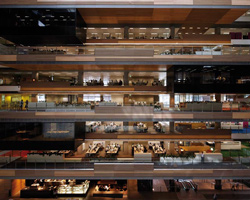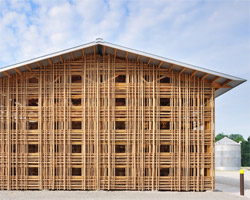KEEP UP WITH OUR DAILY AND WEEKLY NEWSLETTERS
PRODUCT LIBRARY
the apartments shift positions from floor to floor, varying between 90 sqm and 110 sqm.
the house is clad in a rusted metal skin, while the interiors evoke a unified color palette of sand and terracotta.
designing this colorful bogotá school, heatherwick studio takes influence from colombia's indigenous basket weaving.
read our interview with the japanese artist as she takes us on a visual tour of her first architectural endeavor, which she describes as 'a space of contemplation'.
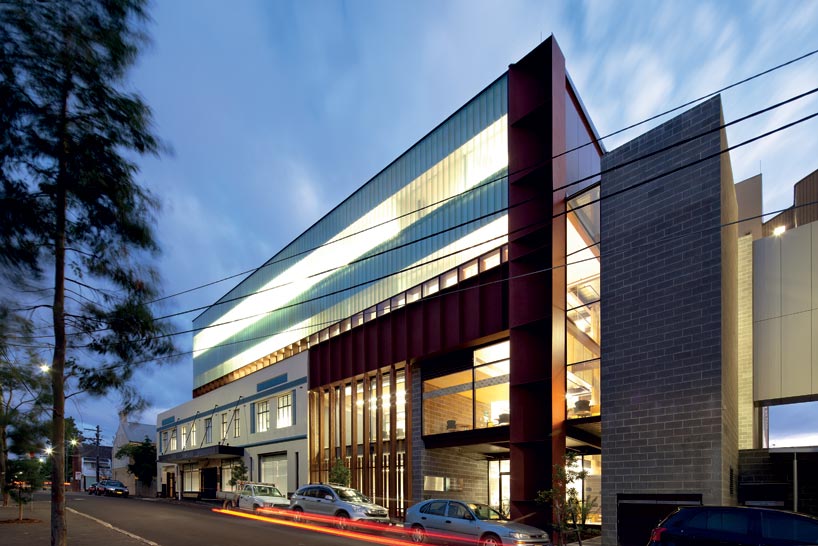
 industrial site
industrial site street elevation
street elevation facade detail
facade detail interior of the ‘glass box’
interior of the ‘glass box’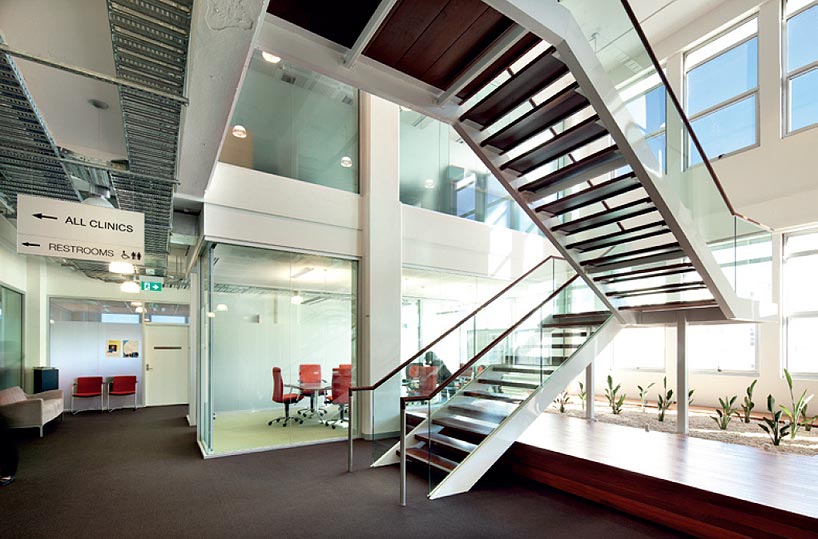 clinical level
clinical level (right) stairs up to research levels
(right) stairs up to research levels bridge connecting the research facilities together
bridge connecting the research facilities together


 lab space
lab space
 site plan
site plan floor plan / level 3
floor plan / level 3 section
section