KEEP UP WITH OUR DAILY AND WEEKLY NEWSLETTERS
watch a new film capturing a portrait of the studio through photographs, drawings, and present day life inside barcelona's former cement factory.
designboom visits les caryatides in guyancourt to explore the iconic building in person and unveil its beauty and peculiarities.
the legendary architect and co-founder of archigram speaks with designboom at mugak/2025 on utopia, drawing, and the lasting impact of his visionary works.
connections: +330
a continuation of the existing rock formations, the hotel is articulated as a series of stepped horizontal planes, courtyards, and gardens.
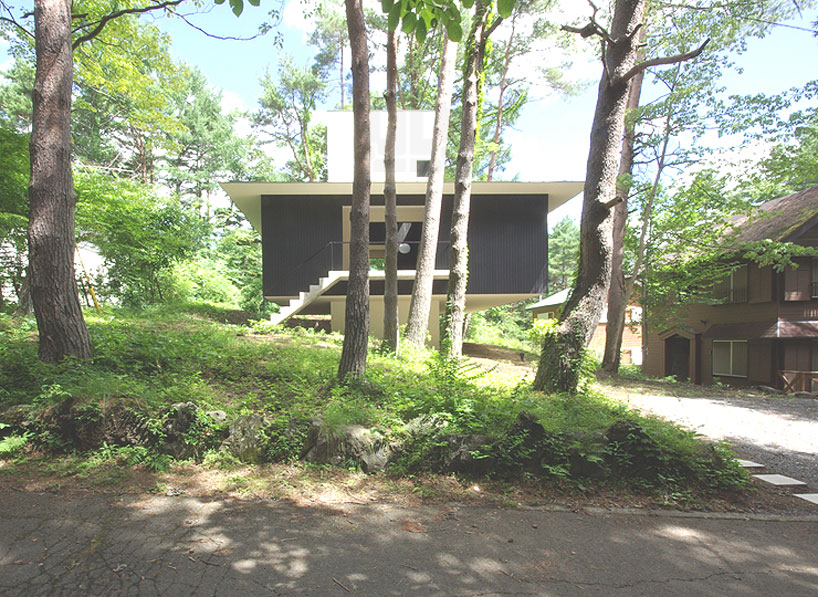
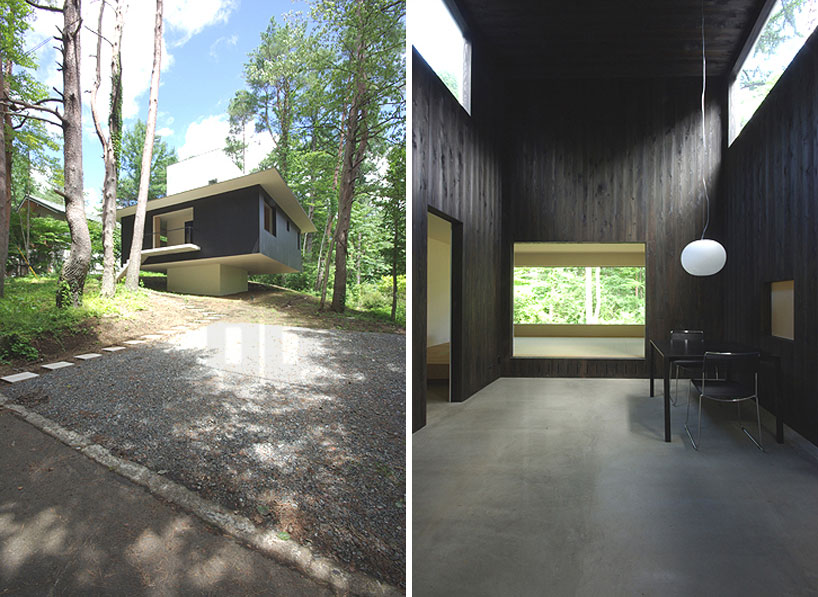 (left): main approach to the house from the road
(left): main approach to the house from the road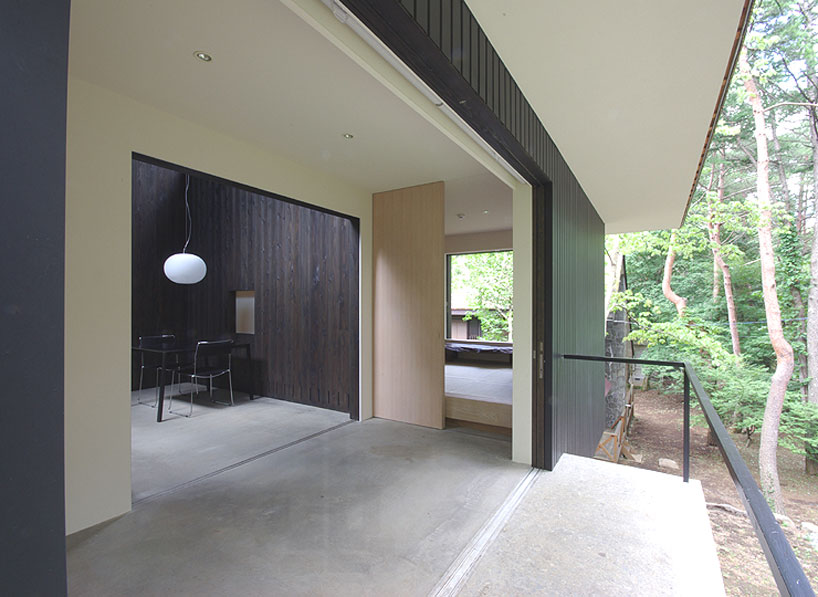 view from balcony reveals simple yet rich finishes and layered spaces
view from balcony reveals simple yet rich finishes and layered spaces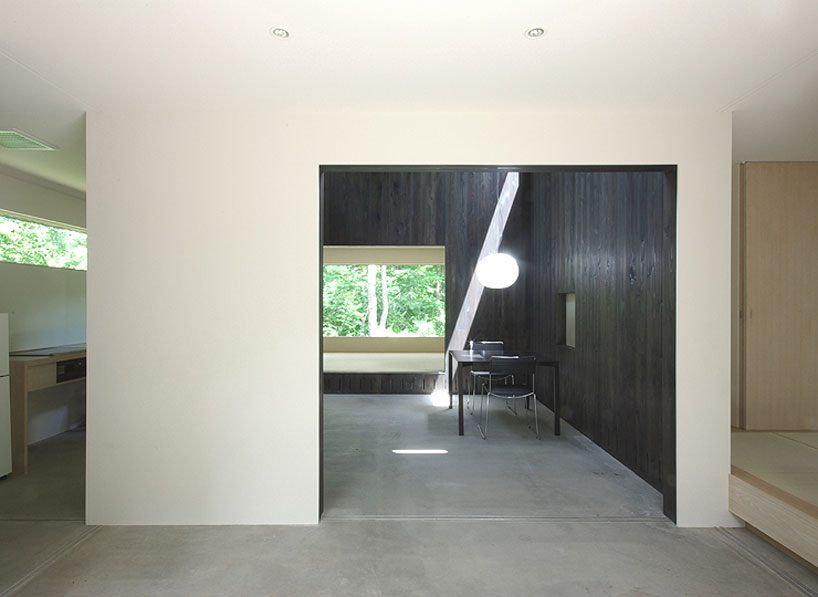
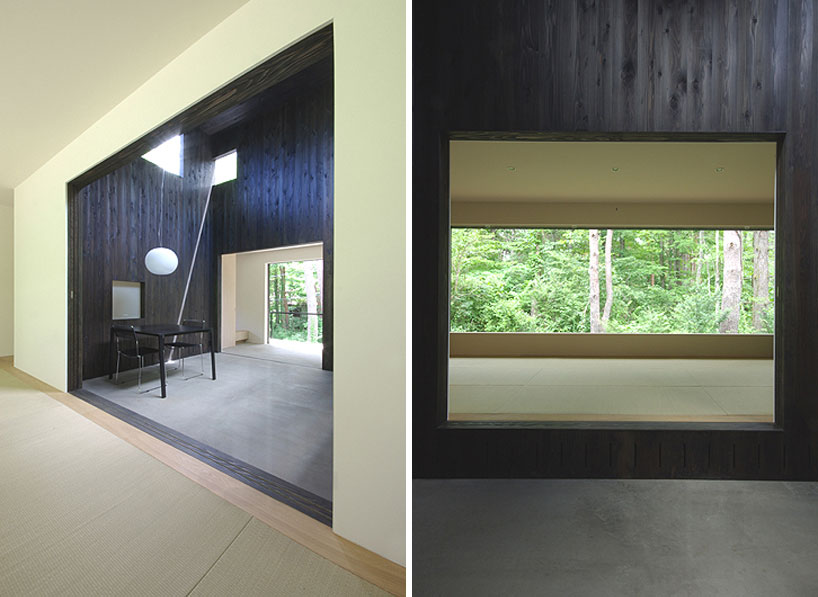 (left): slivers of light penetrate the interior
(left): slivers of light penetrate the interior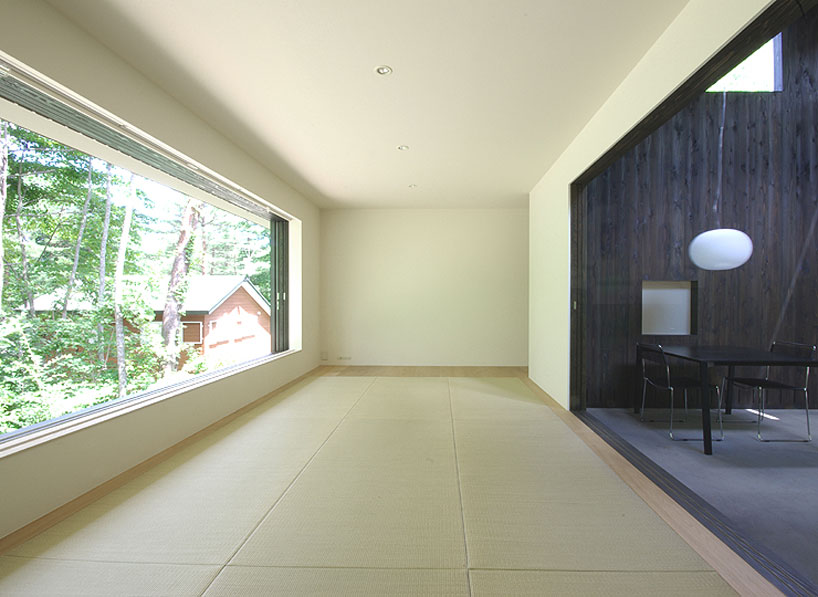
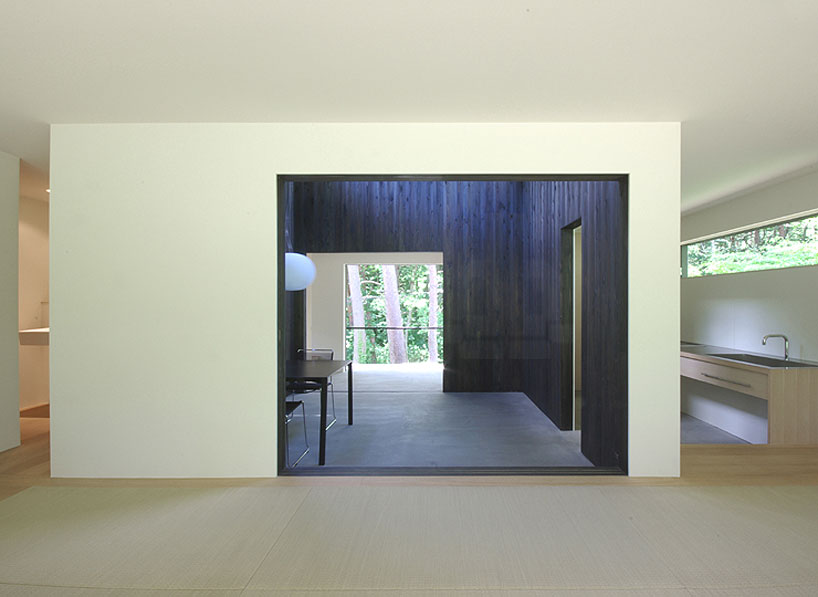
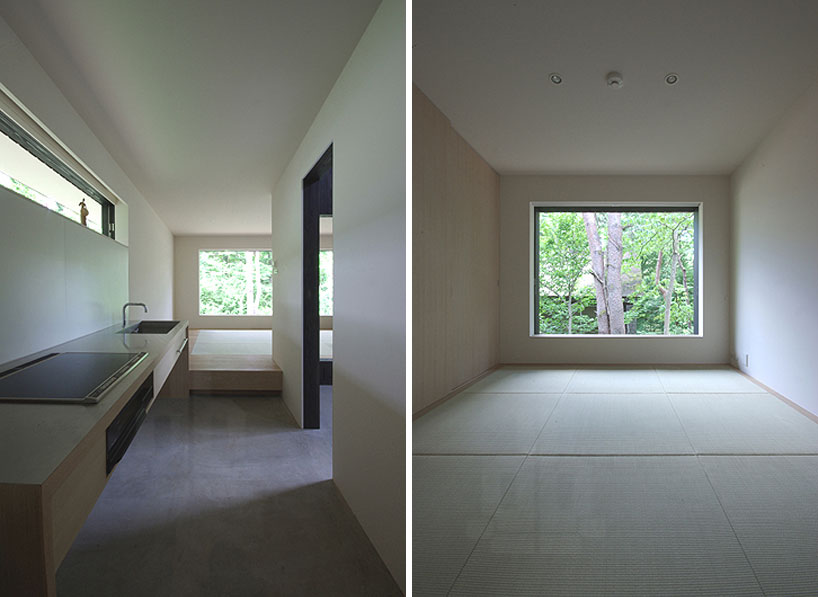 (left): kitchen
(left): kitchen


