KEEP UP WITH OUR DAILY AND WEEKLY NEWSLETTERS
PRODUCT LIBRARY
the apartments shift positions from floor to floor, varying between 90 sqm and 110 sqm.
the house is clad in a rusted metal skin, while the interiors evoke a unified color palette of sand and terracotta.
designing this colorful bogotá school, heatherwick studio takes influence from colombia's indigenous basket weaving.
read our interview with the japanese artist as she takes us on a visual tour of her first architectural endeavor, which she describes as 'a space of contemplation'.
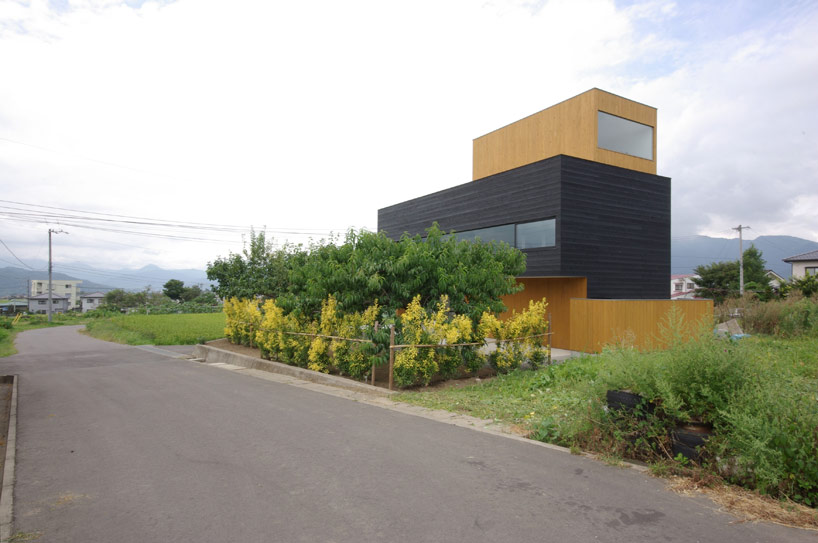
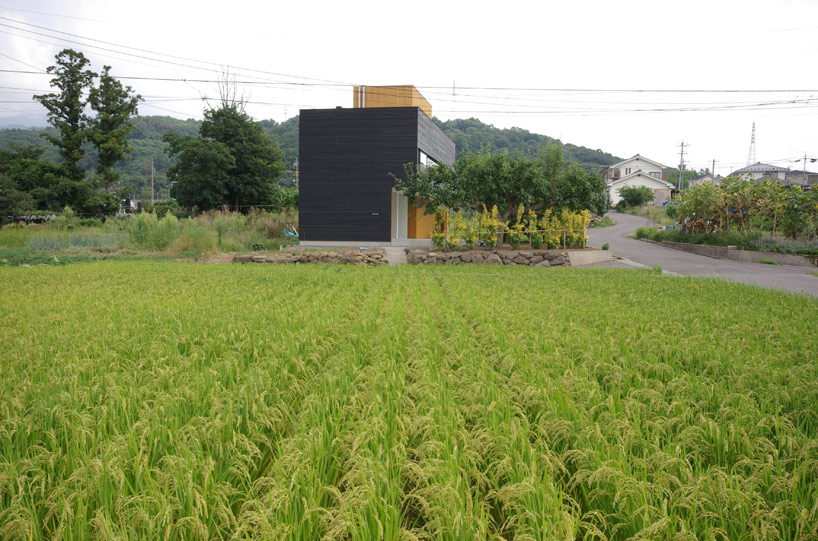 view from the adjacent fields
view from the adjacent fields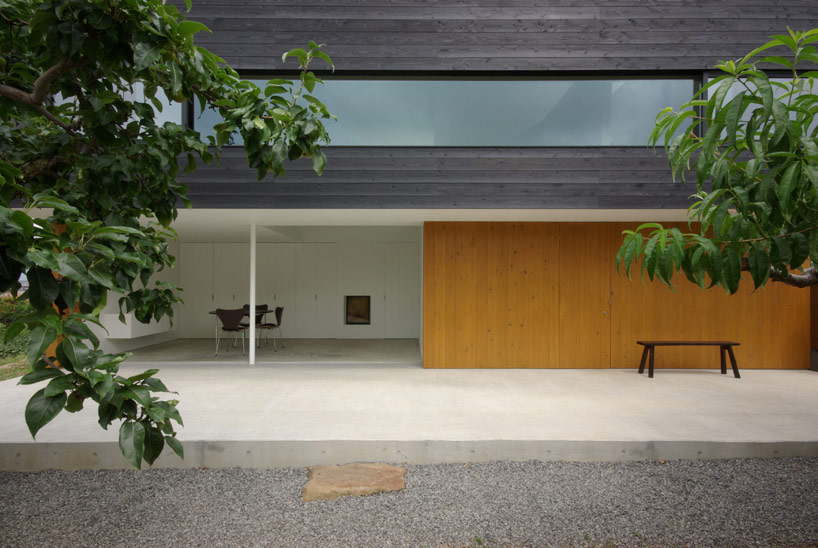 entrance
entrance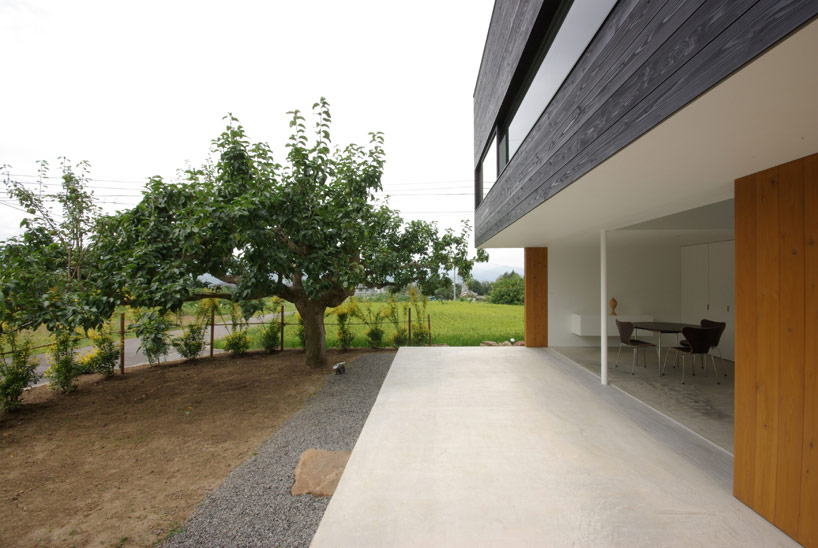 front porch and yard
front porch and yard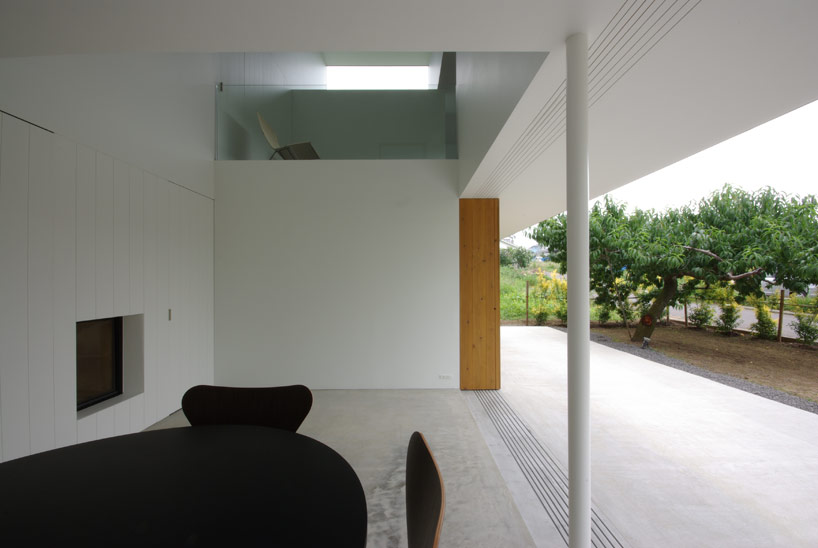 sitting area with sliding glass doors
sitting area with sliding glass doors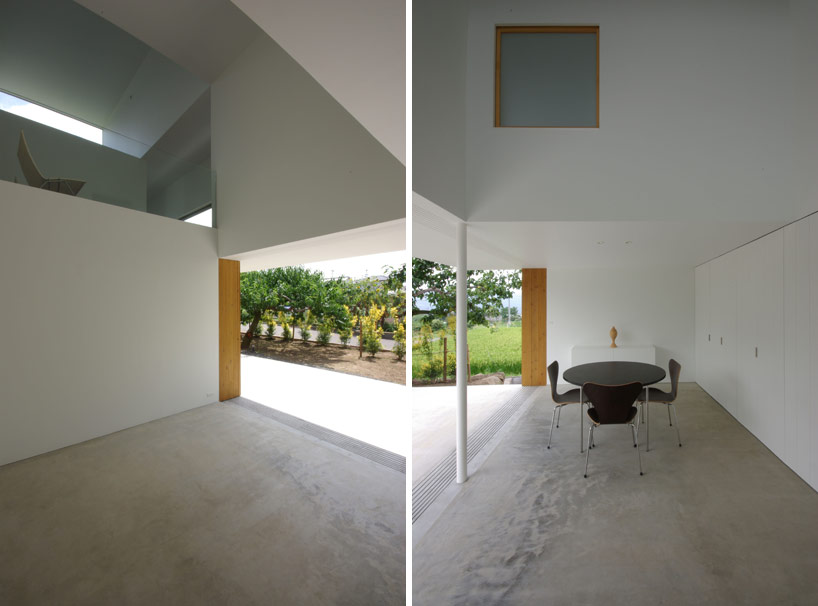
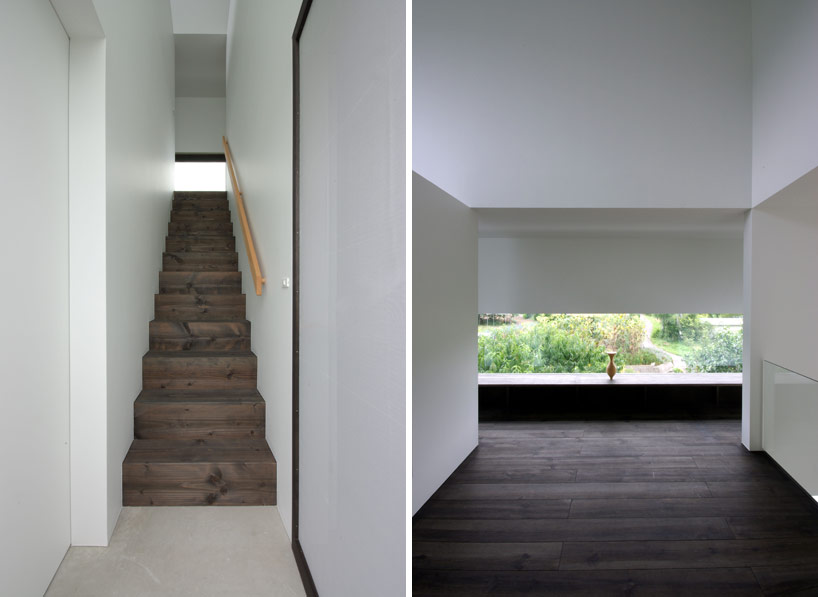 (left) stairs to the upper level(right) darkened wood carried through on the floor planks
(left) stairs to the upper level(right) darkened wood carried through on the floor planks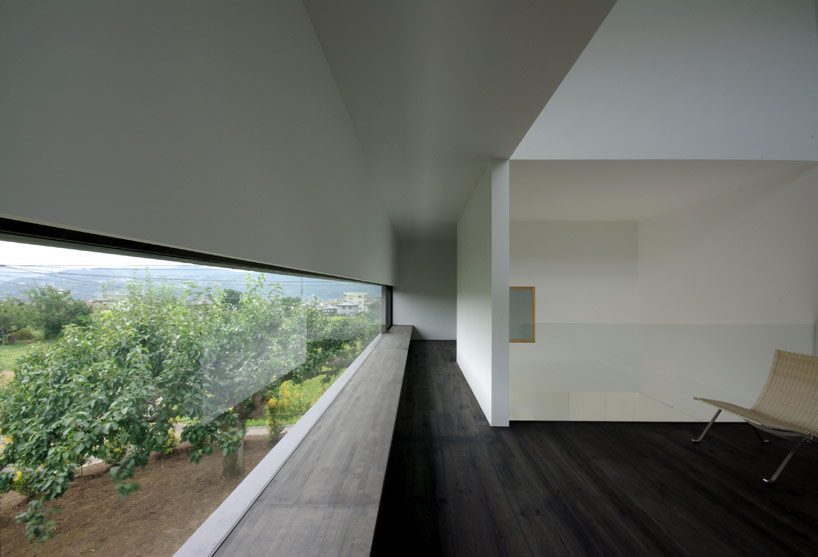 upstairs with view to the entrance foyer
upstairs with view to the entrance foyer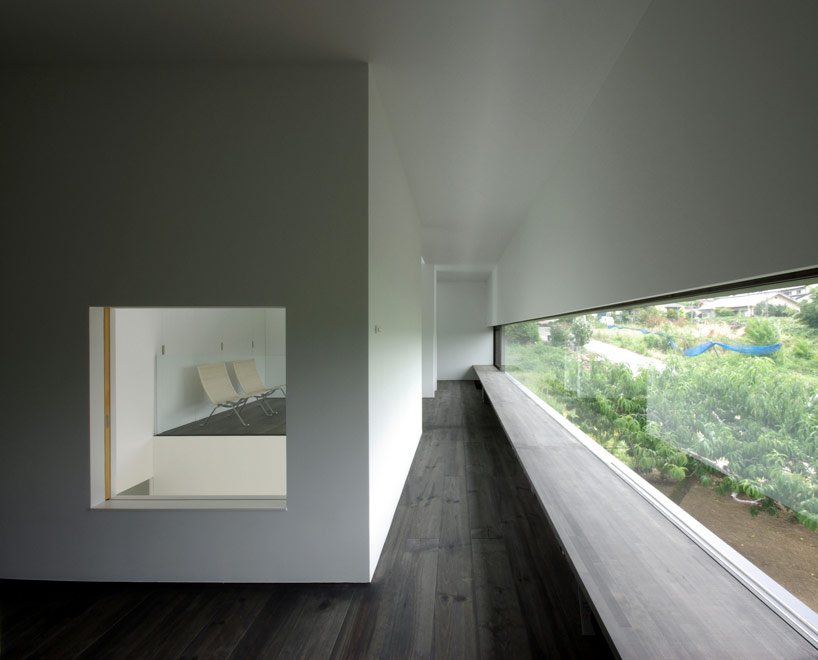 view from the bedroom
view from the bedroom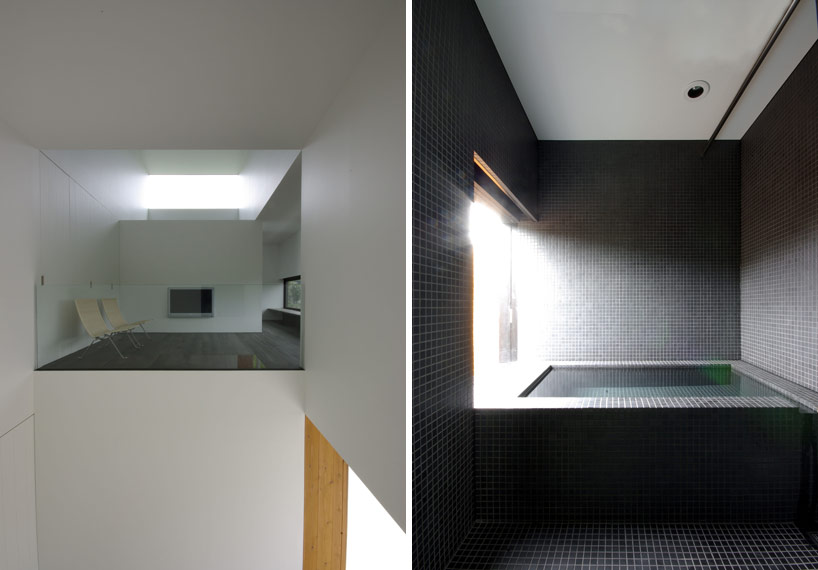
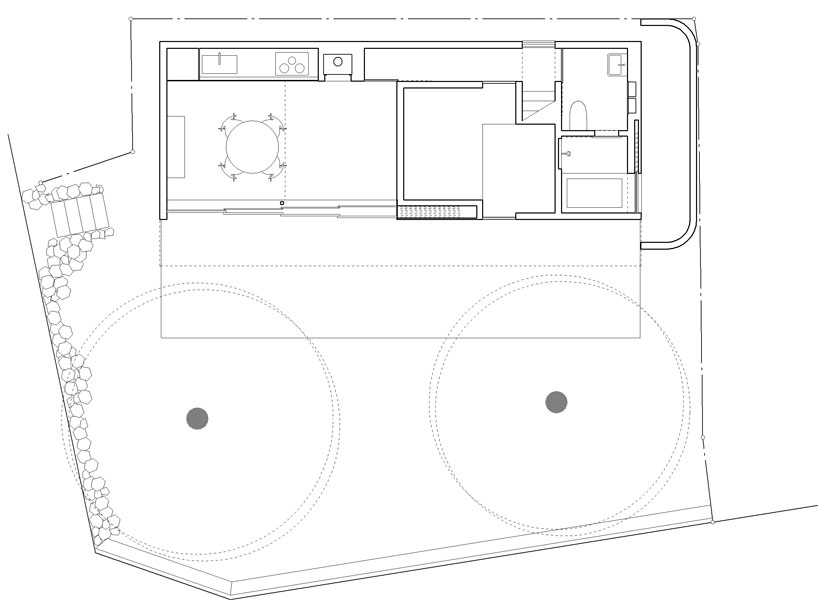 floor plan / level 0
floor plan / level 0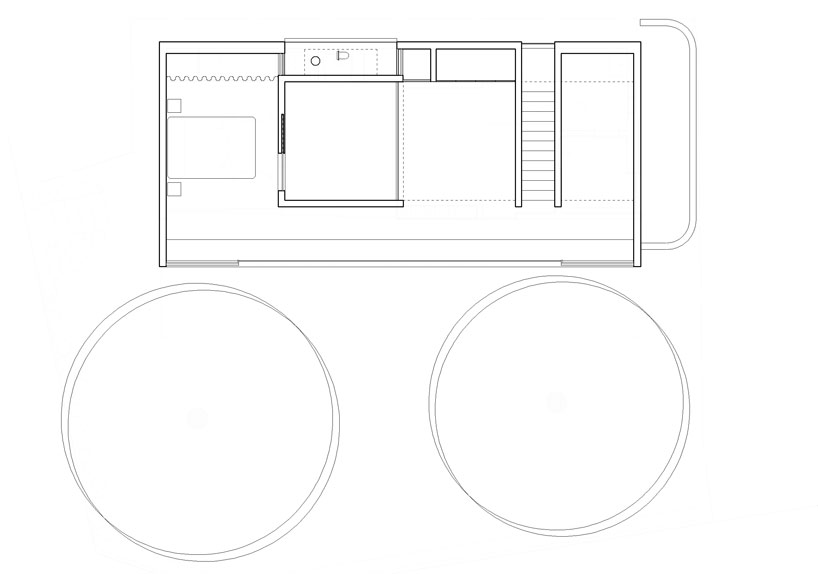 floor plan / level 1
floor plan / level 1 


