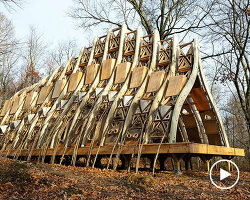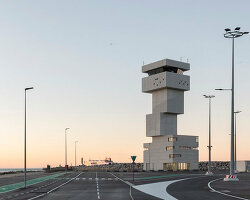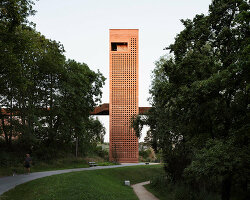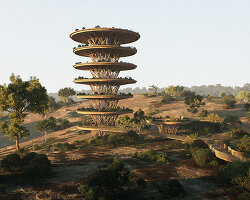KEEP UP WITH OUR DAILY AND WEEKLY NEWSLETTERS
PRODUCT LIBRARY
the apartments shift positions from floor to floor, varying between 90 sqm and 110 sqm.
the house is clad in a rusted metal skin, while the interiors evoke a unified color palette of sand and terracotta.
designing this colorful bogotá school, heatherwick studio takes influence from colombia's indigenous basket weaving.
read our interview with the japanese artist as she takes us on a visual tour of her first architectural endeavor, which she describes as 'a space of contemplation'.
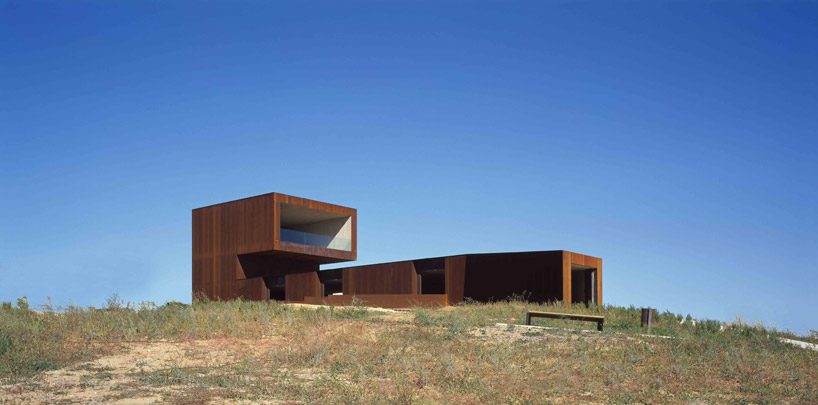
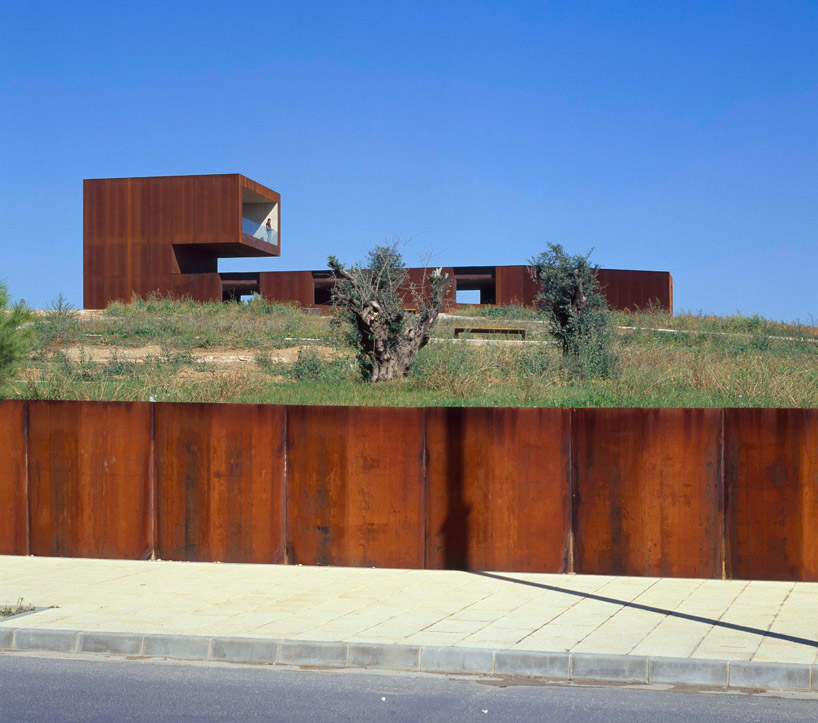 view from perimeter of site image ©
view from perimeter of site image © 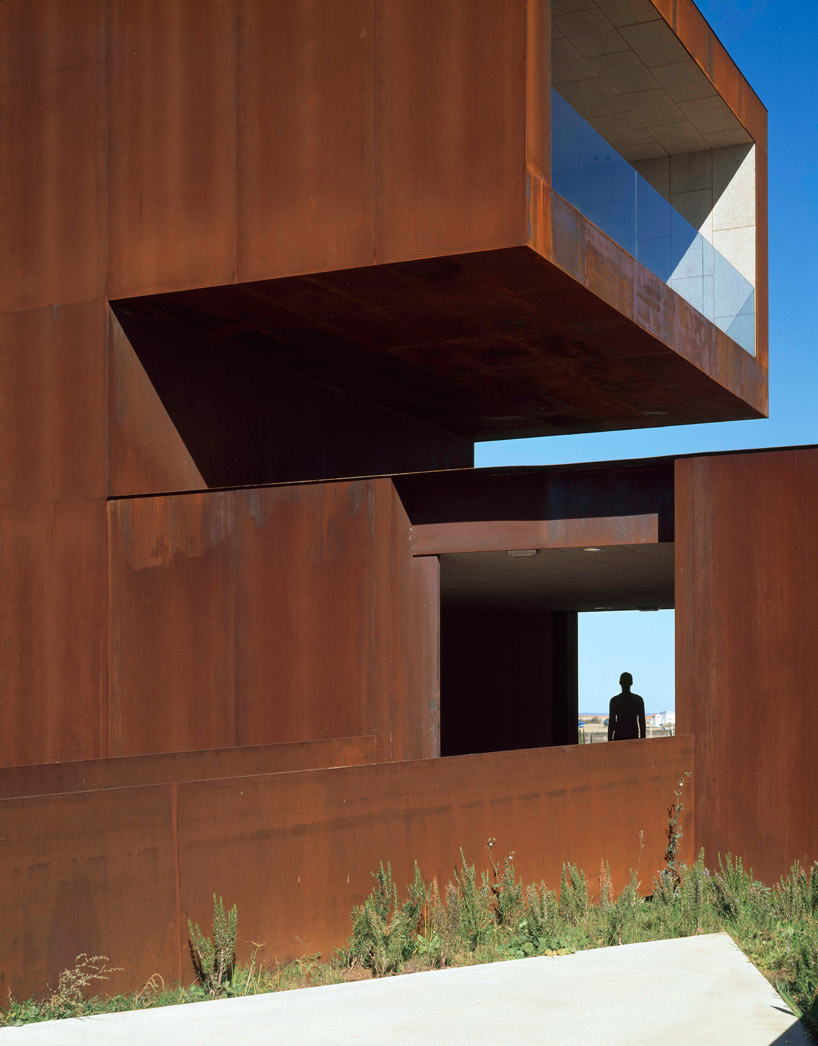 facade detail image ©
facade detail image © 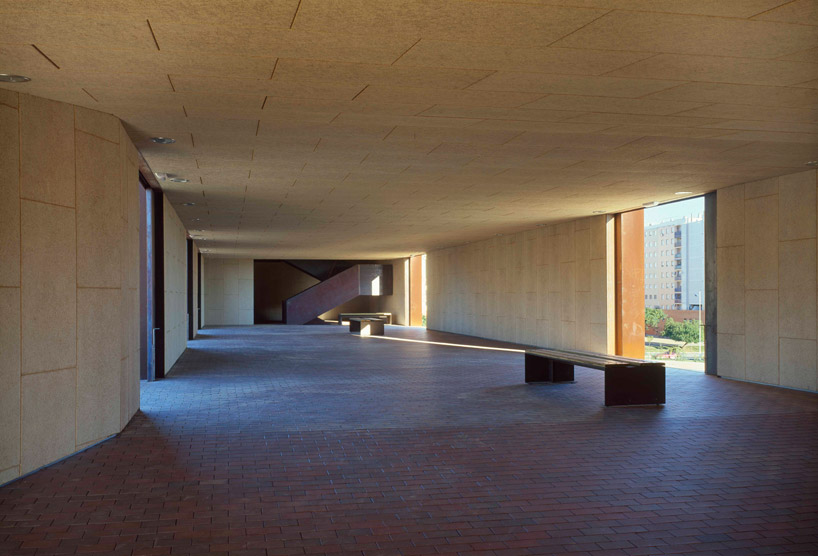 ground level image ©
ground level image © 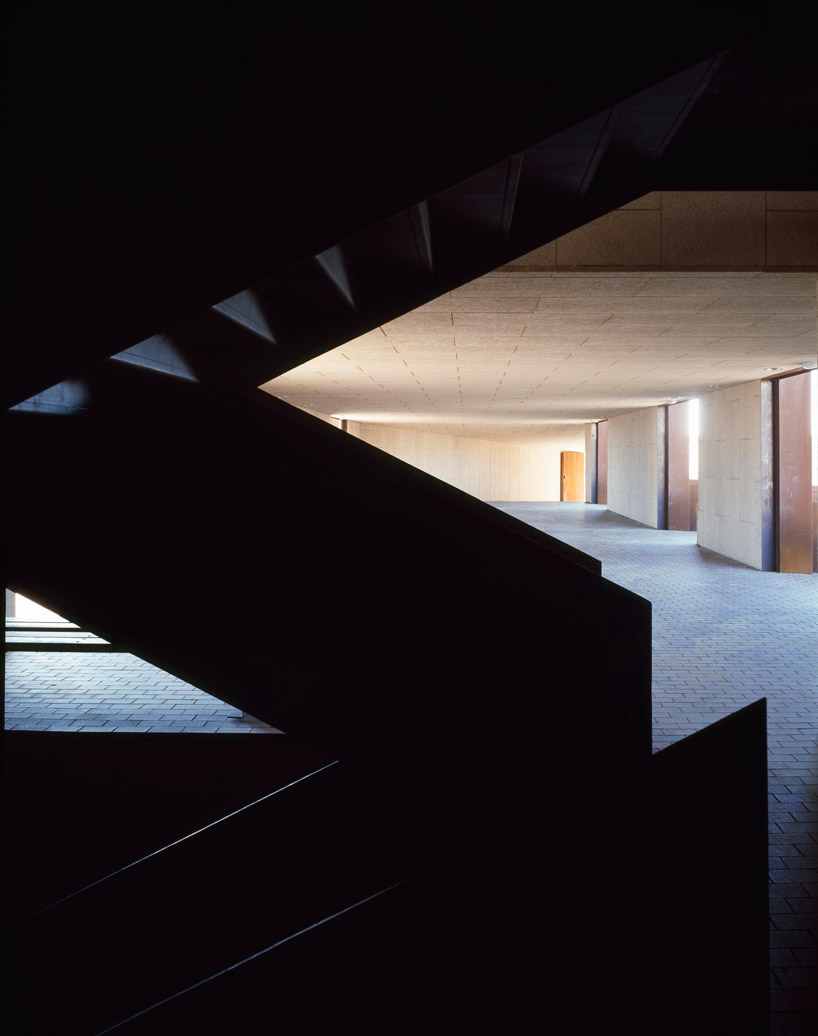 view of ground floor from the stairs image ©
view of ground floor from the stairs image © 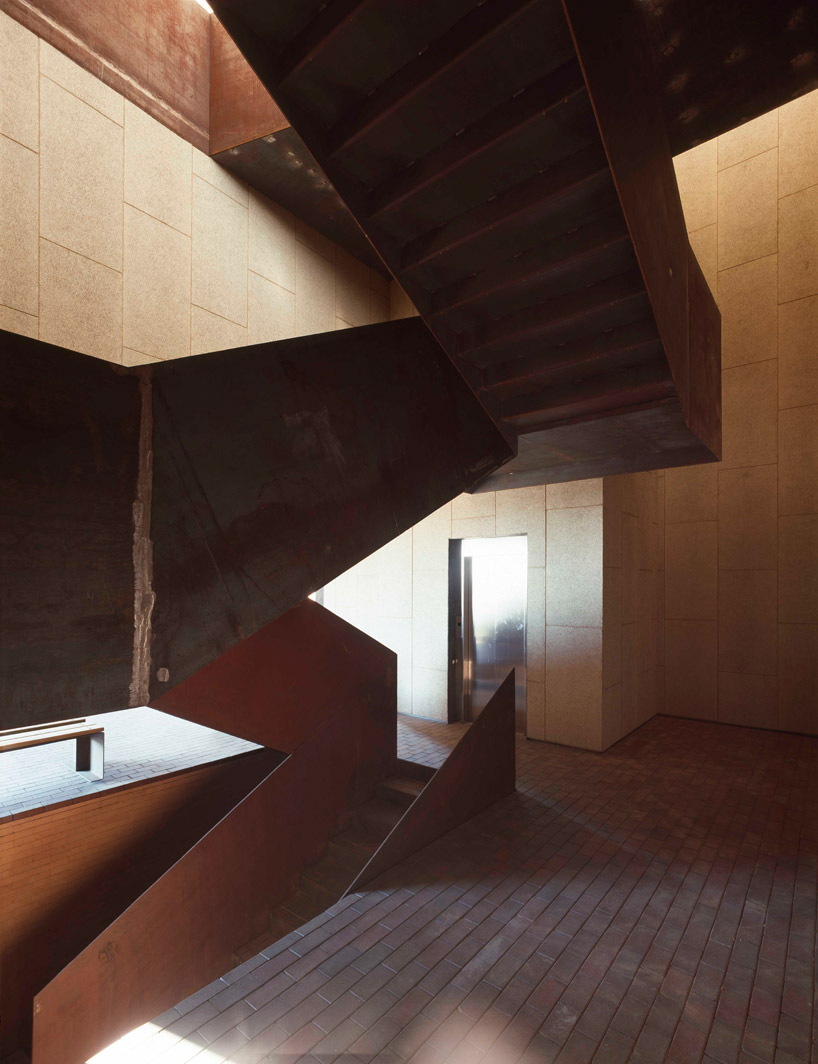 corten stairway image ©
corten stairway image © 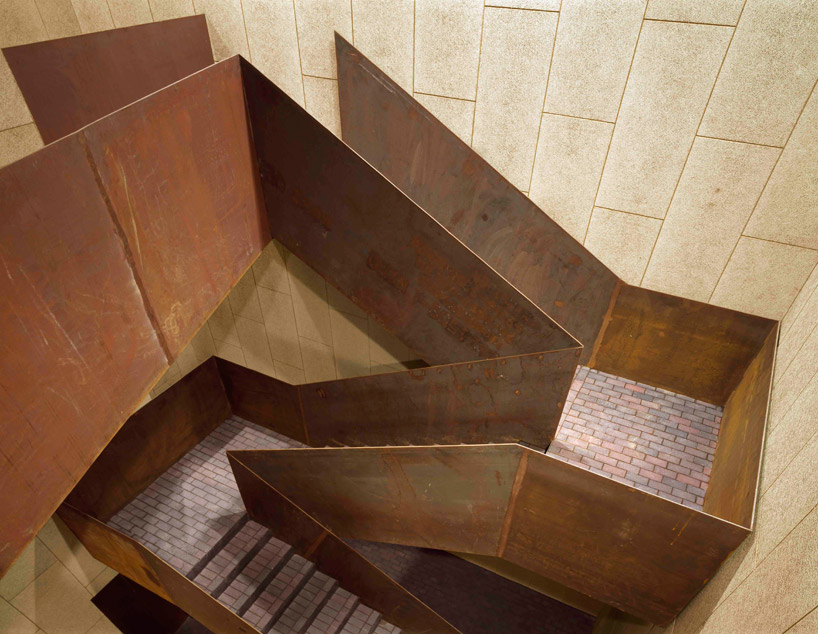 view overlooking the staircase image ©
view overlooking the staircase image © 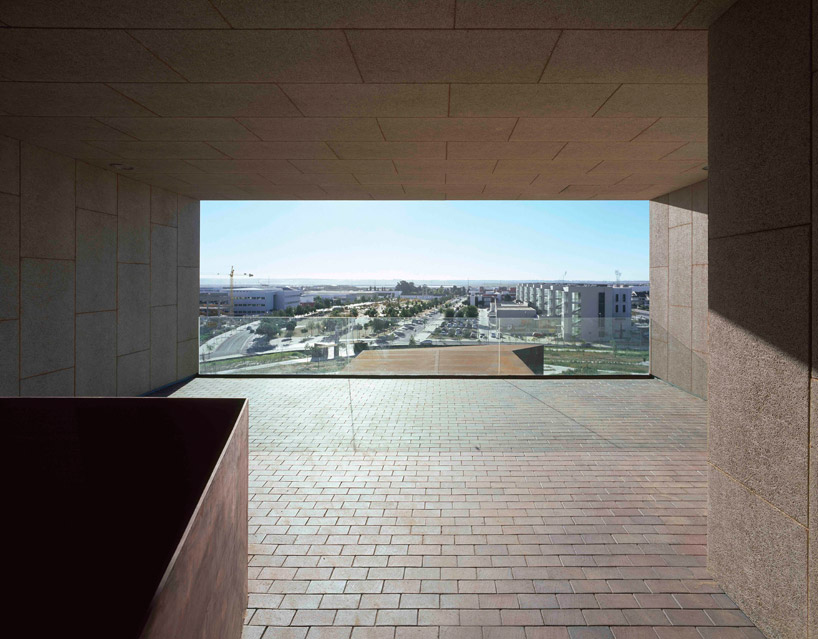 view to the landscape through upper level window image ©
view to the landscape through upper level window image © 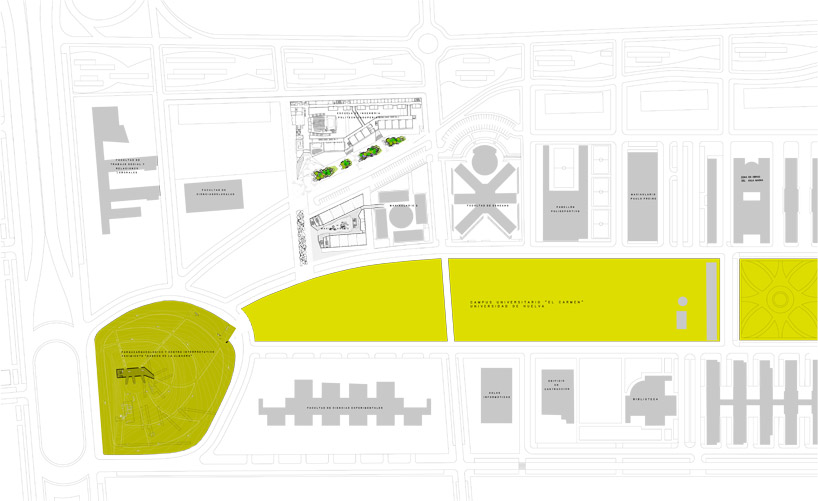 site plan image © cerrejón hidalgo arquitectos
site plan image © cerrejón hidalgo arquitectos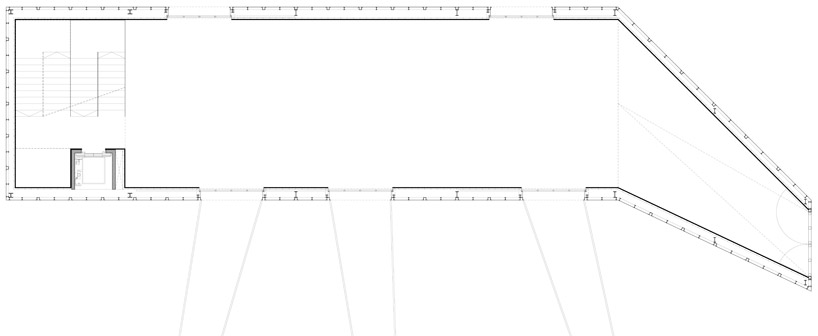 floor plan / level 0 image © cerrejón hidalgo arquitectos
floor plan / level 0 image © cerrejón hidalgo arquitectos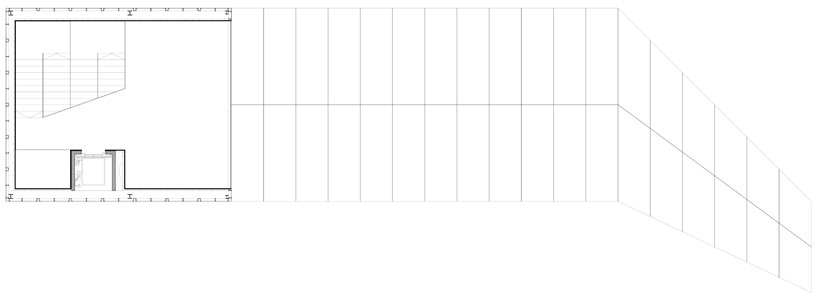 floor plan / level 1 image © cerrejón hidalgo arquitectos
floor plan / level 1 image © cerrejón hidalgo arquitectos 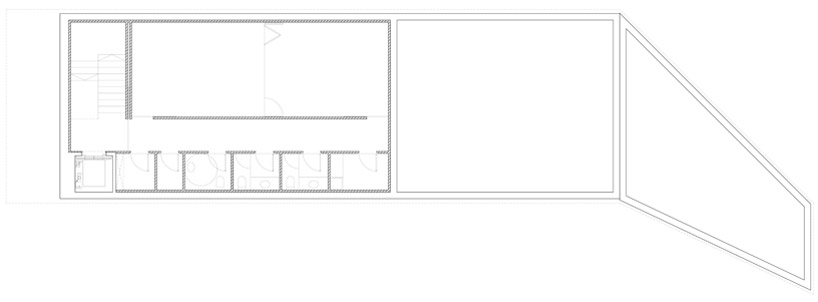 floor plan / level -1 image © cerrejón hidalgo arquitectos
floor plan / level -1 image © cerrejón hidalgo arquitectos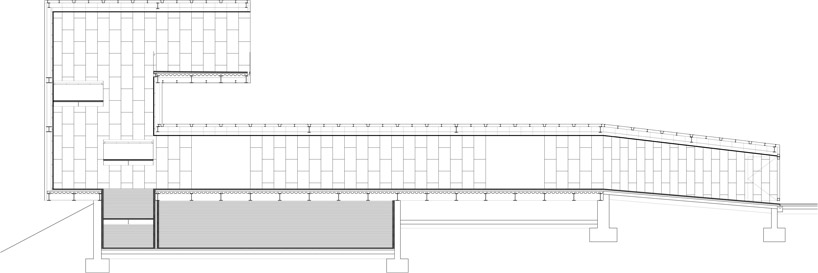 section image © cerrejón hidalgo arquitectos
section image © cerrejón hidalgo arquitectos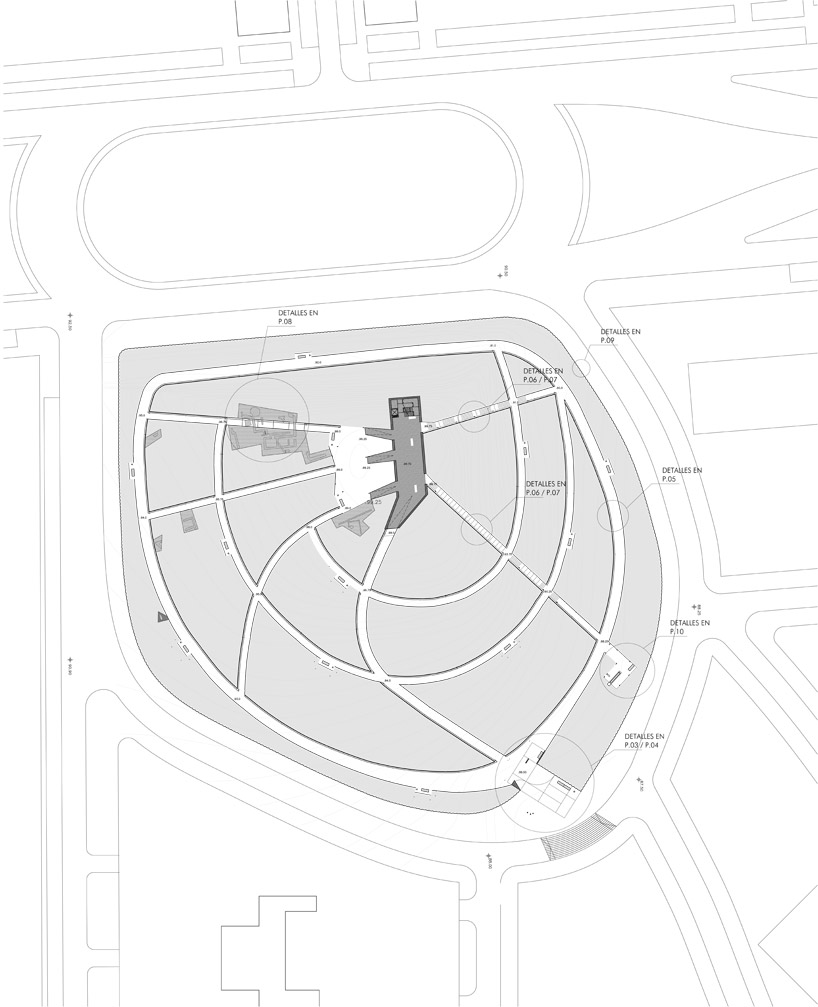 roadway plan image © cerrejón hidalgo arquitectos
roadway plan image © cerrejón hidalgo arquitectos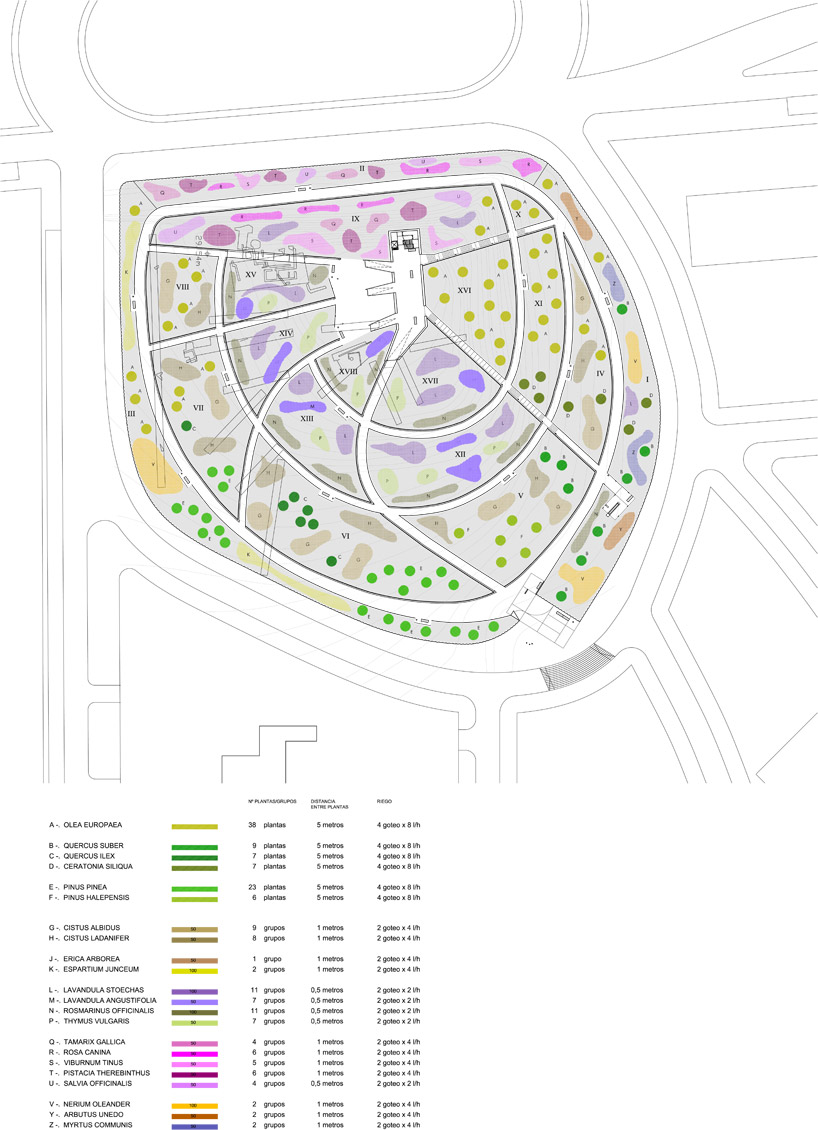 garden plan image © cerrejón hidalgo arquitectos
garden plan image © cerrejón hidalgo arquitectos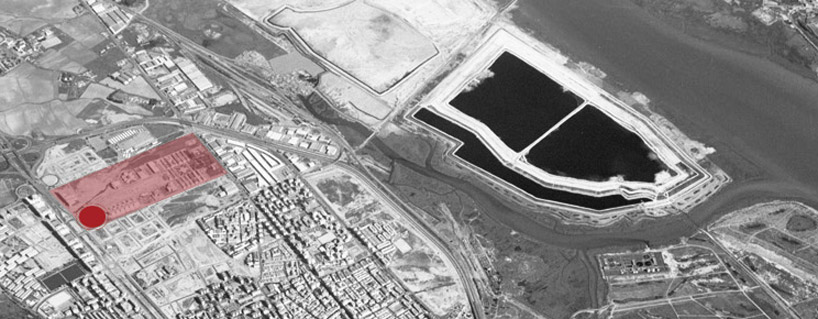 aerial photo image © cerrejón hidalgo arquitectos
aerial photo image © cerrejón hidalgo arquitectos