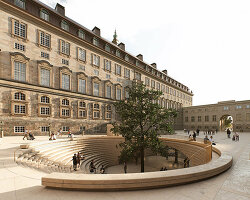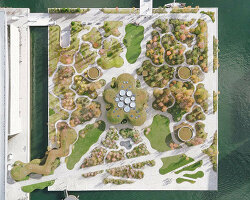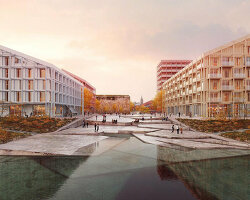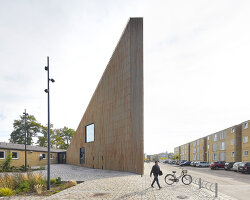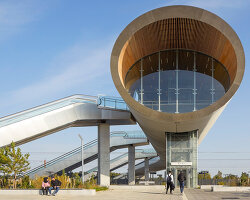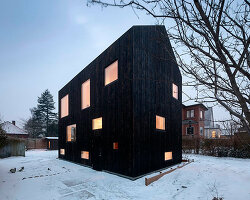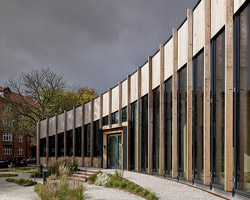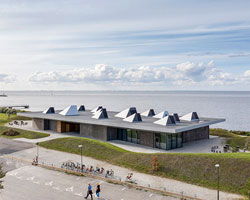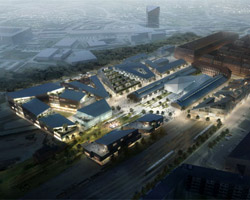KEEP UP WITH OUR DAILY AND WEEKLY NEWSLETTERS
PRODUCT LIBRARY
the apartments shift positions from floor to floor, varying between 90 sqm and 110 sqm.
the house is clad in a rusted metal skin, while the interiors evoke a unified color palette of sand and terracotta.
designing this colorful bogotá school, heatherwick studio takes influence from colombia's indigenous basket weaving.
read our interview with the japanese artist as she takes us on a visual tour of her first architectural endeavor, which she describes as 'a space of contemplation'.
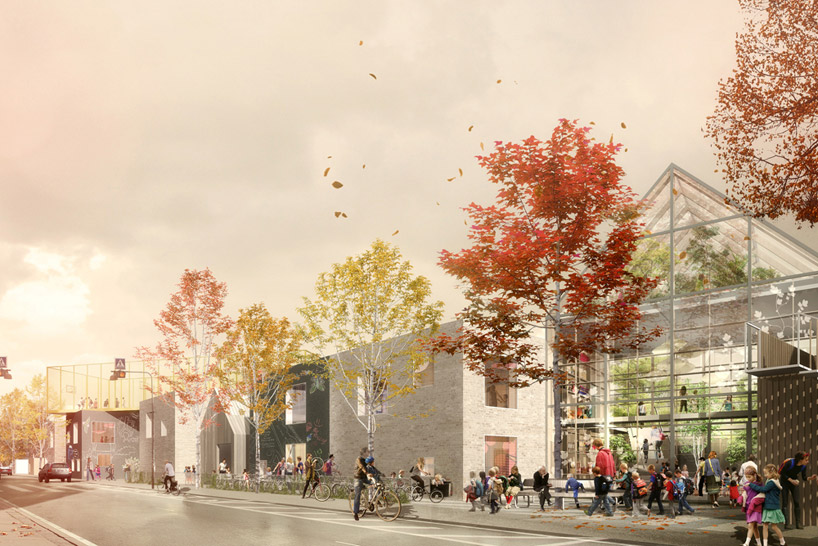
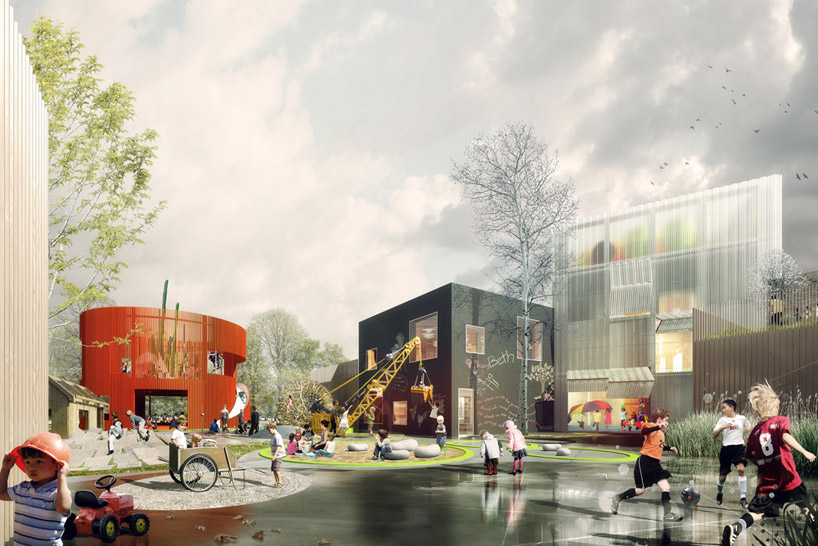 playground
playground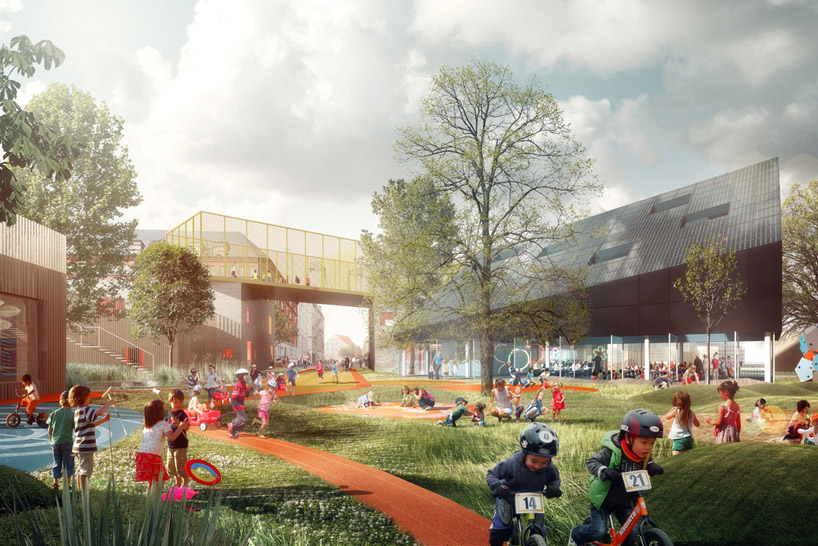 school yard
school yard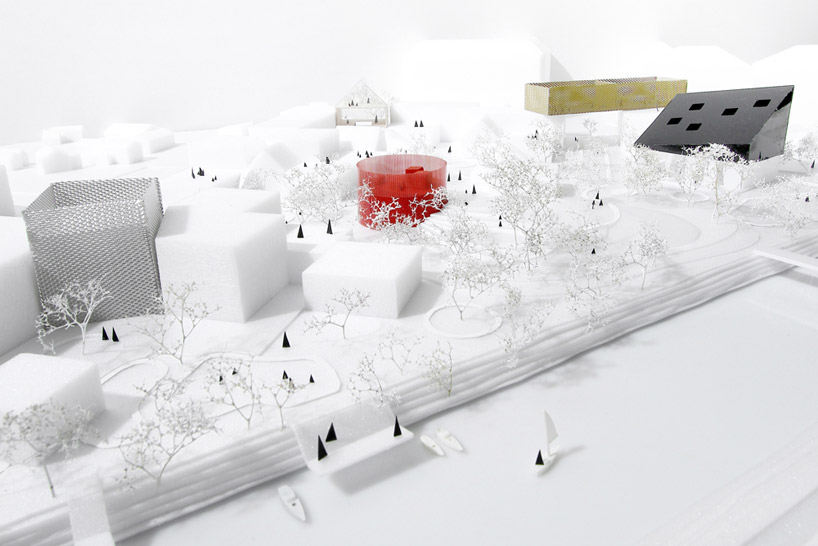 model
model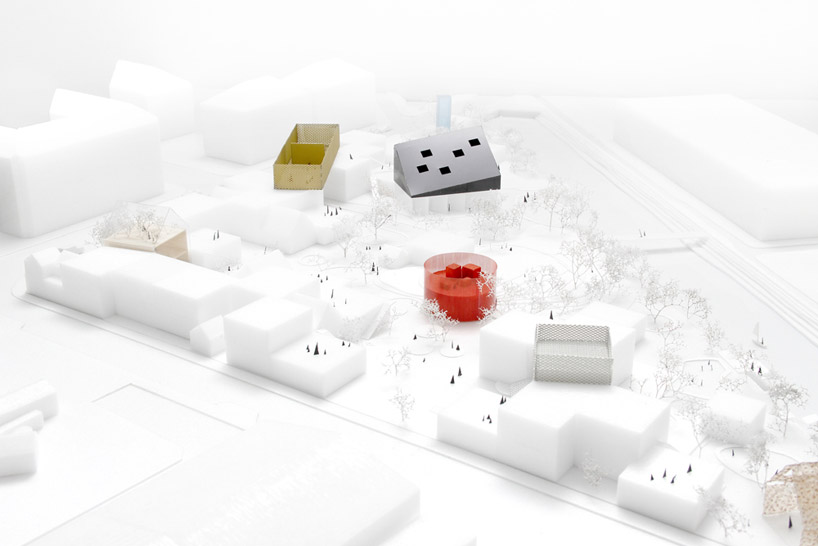 model
model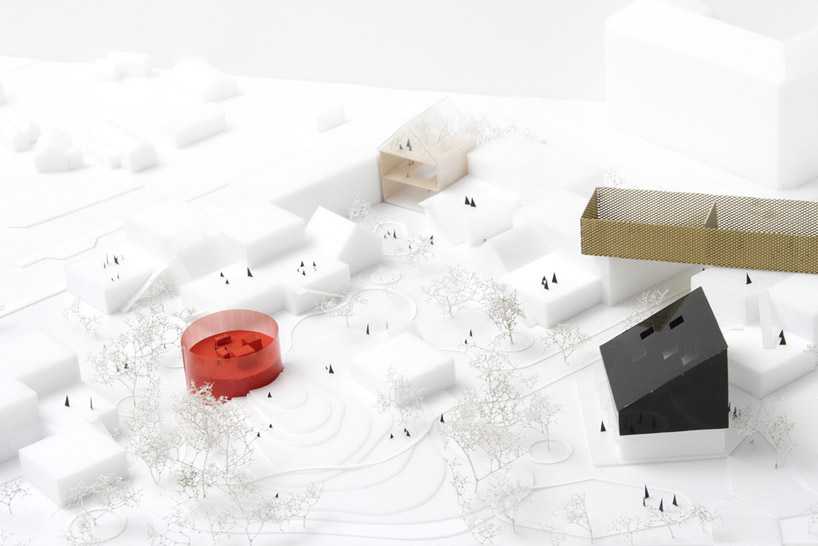 model
model model
model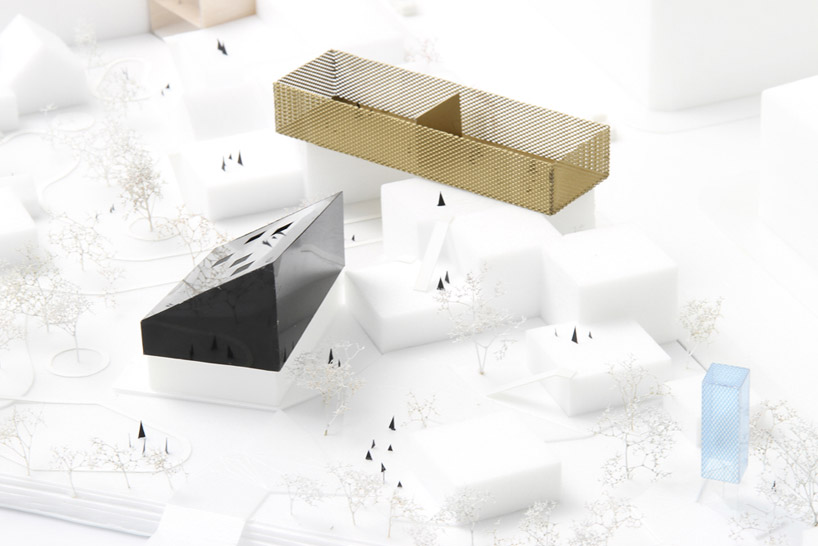 model
model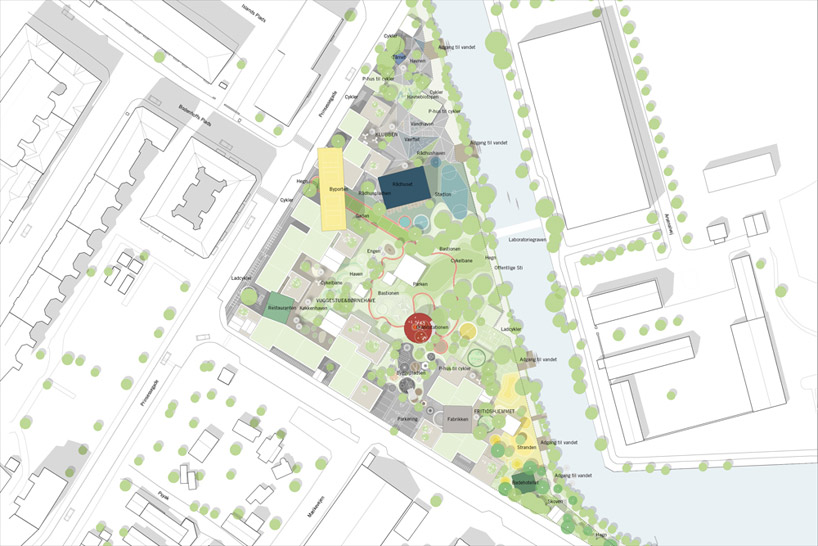 site plan
site plan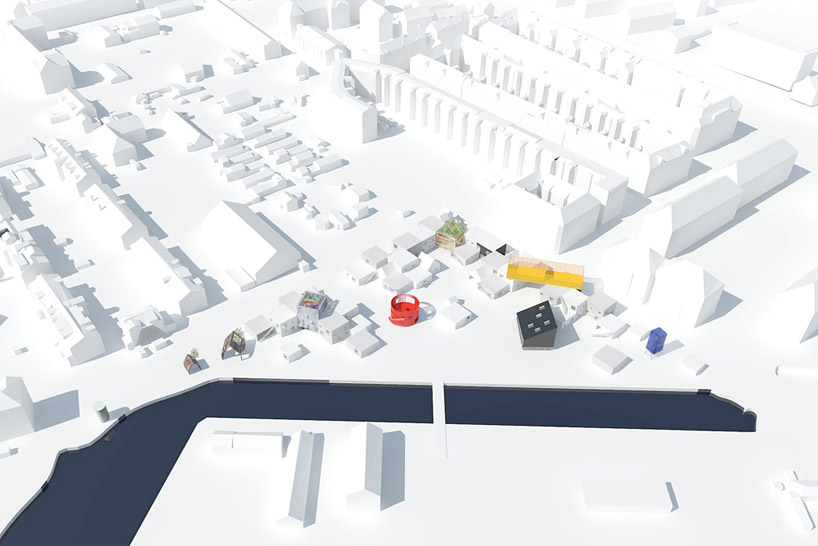 aerial view of buildings
aerial view of buildings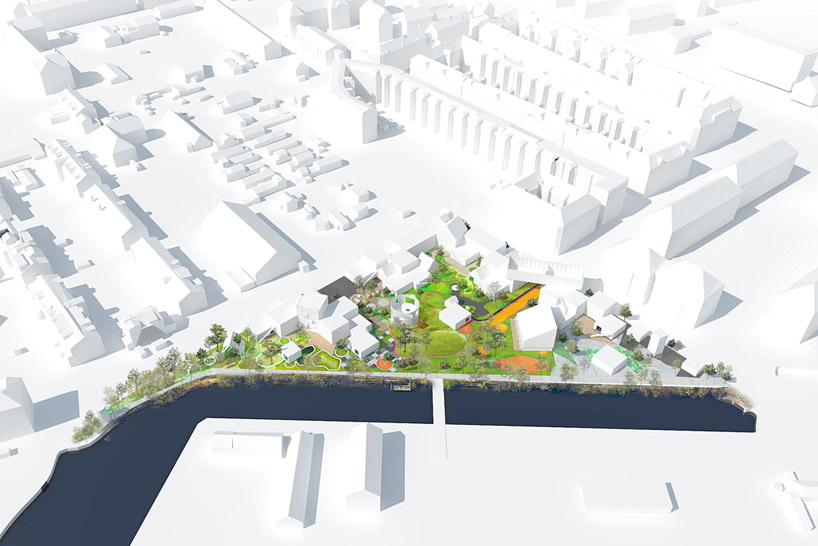 aerial view
aerial view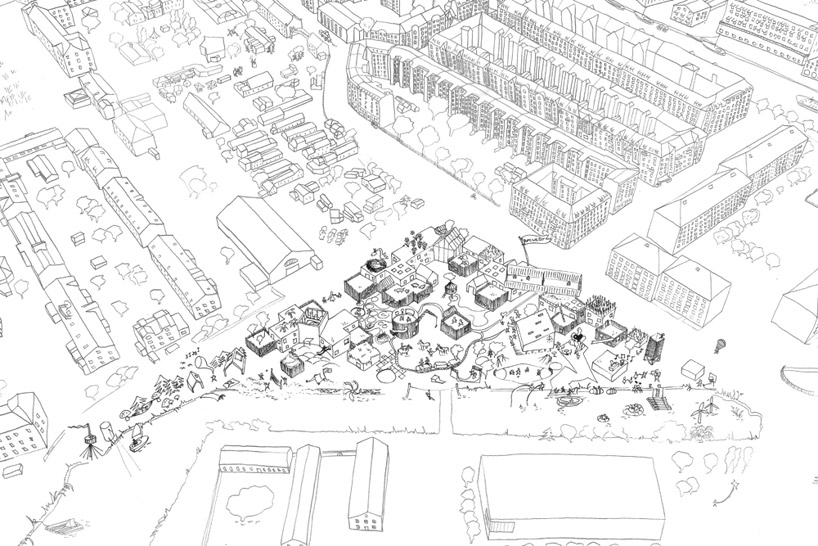 aerial sketch
aerial sketch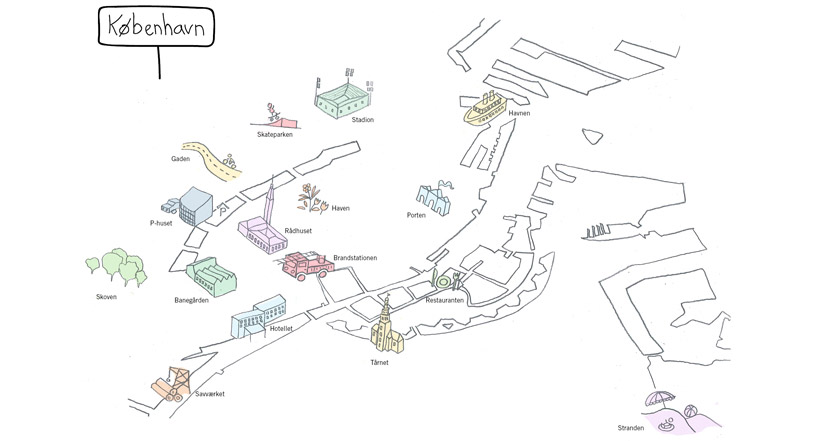 city contextual sketch
city contextual sketch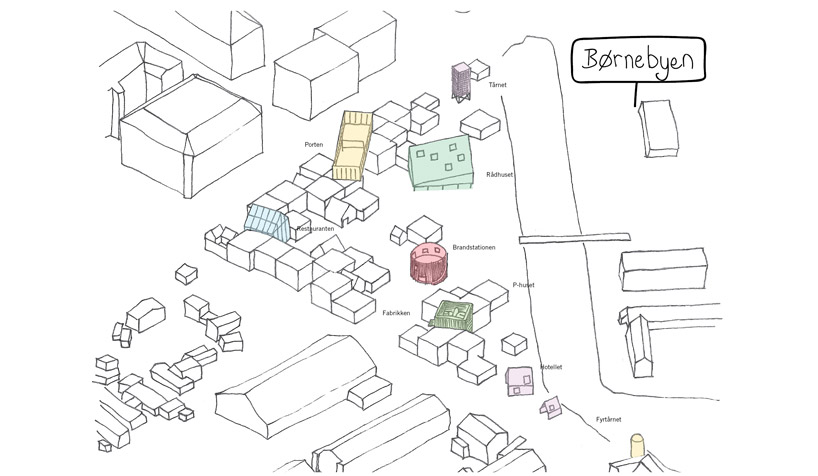 contextual sketch
contextual sketch logo
logo