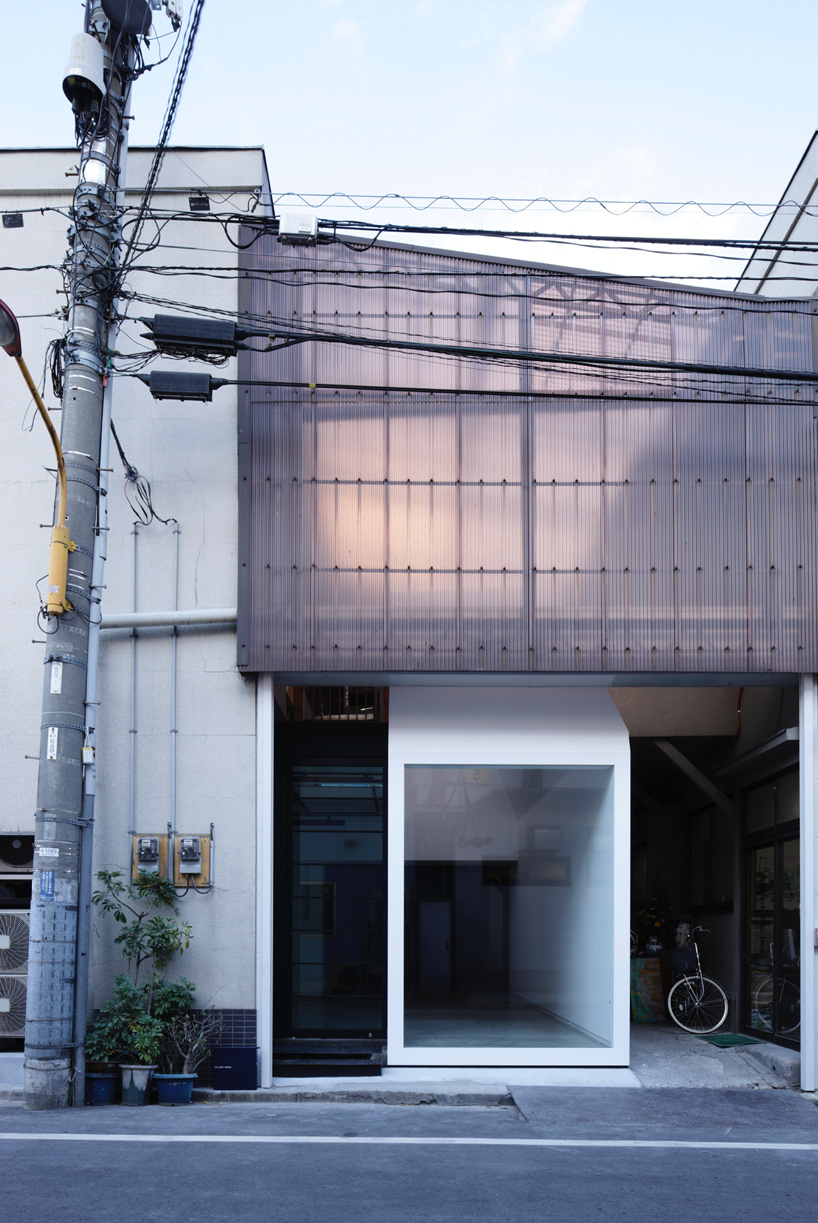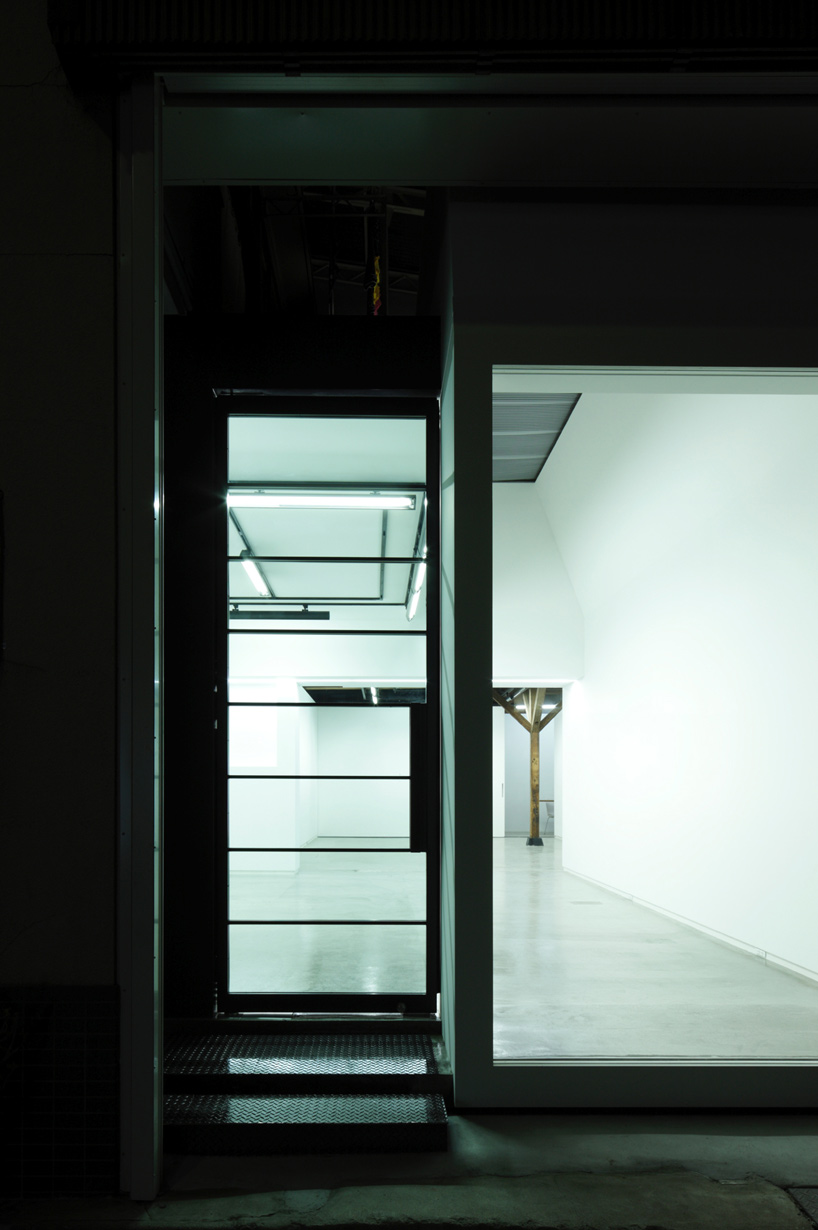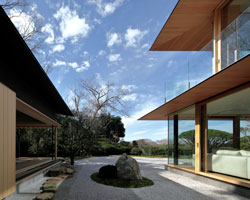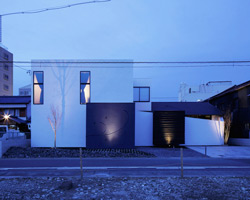KEEP UP WITH OUR DAILY AND WEEKLY NEWSLETTERS
PRODUCT LIBRARY
the apartments shift positions from floor to floor, varying between 90 sqm and 110 sqm.
the house is clad in a rusted metal skin, while the interiors evoke a unified color palette of sand and terracotta.
designing this colorful bogotá school, heatherwick studio takes influence from colombia's indigenous basket weaving.
read our interview with the japanese artist as she takes us on a visual tour of her first architectural endeavor, which she describes as 'a space of contemplation'.

 entrance
entrance street view
street view interior view
interior view (left) front gallery space (right) looking towards the entrance from the back
(left) front gallery space (right) looking towards the entrance from the back upper level
upper level at night
at night light from the gallery space below
light from the gallery space below
 street face at night
street face at night floor plan (1) new gallery (2) original wooden gallery (3) office (4) original meeting space (5) original backyard (6) original garage
floor plan (1) new gallery (2) original wooden gallery (3) office (4) original meeting space (5) original backyard (6) original garage





