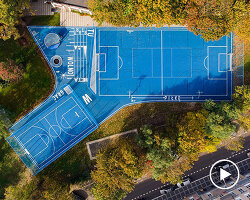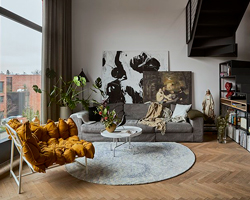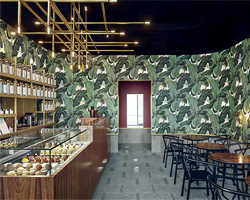KEEP UP WITH OUR DAILY AND WEEKLY NEWSLETTERS
PRODUCT LIBRARY
the apartments shift positions from floor to floor, varying between 90 sqm and 110 sqm.
the house is clad in a rusted metal skin, while the interiors evoke a unified color palette of sand and terracotta.
designing this colorful bogotá school, heatherwick studio takes influence from colombia's indigenous basket weaving.
read our interview with the japanese artist as she takes us on a visual tour of her first architectural endeavor, which she describes as 'a space of contemplation'.
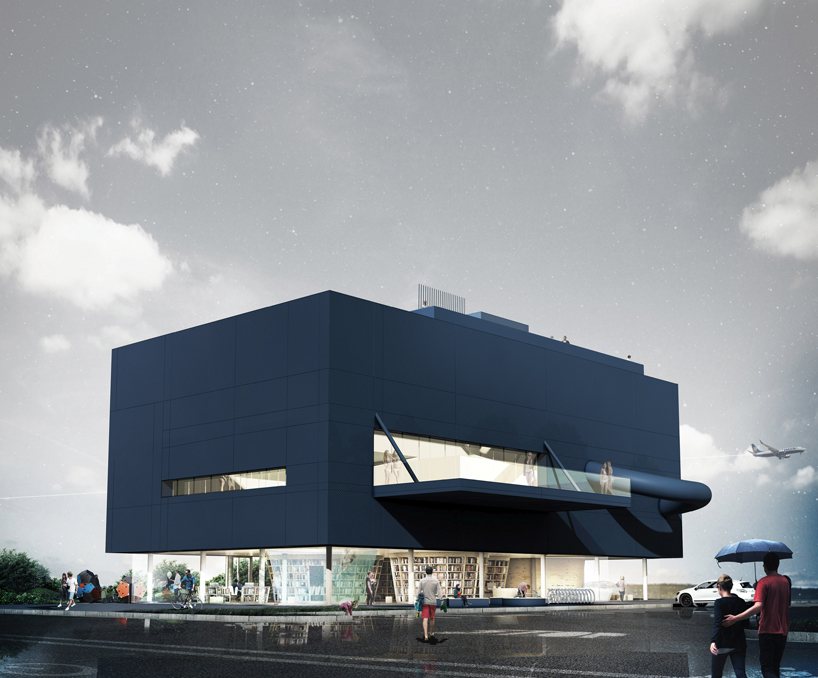
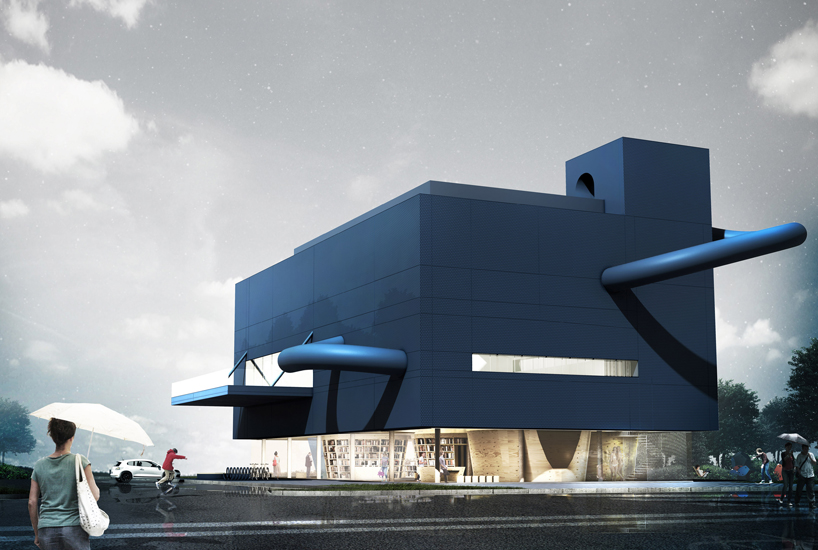 the shape of the building looks like a combine harvester
the shape of the building looks like a combine harvester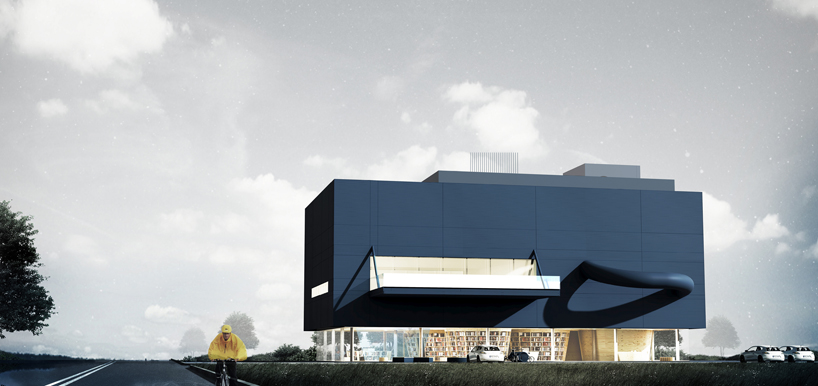 the building is meant to appear as a ‘cultural ship’
the building is meant to appear as a ‘cultural ship’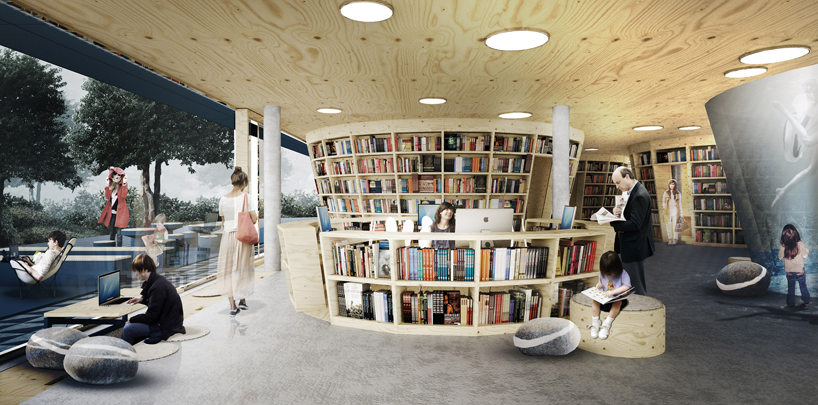 the integration of a new library in the municipality is meant to encourage reading amongst citizens
the integration of a new library in the municipality is meant to encourage reading amongst citizens the library will offer a space for all members of the community to congregate
the library will offer a space for all members of the community to congregate an attached swimming pool facility responds to the indicated needs of the citizens
an attached swimming pool facility responds to the indicated needs of the citizens the library in the context of its mosina location
the library in the context of its mosina location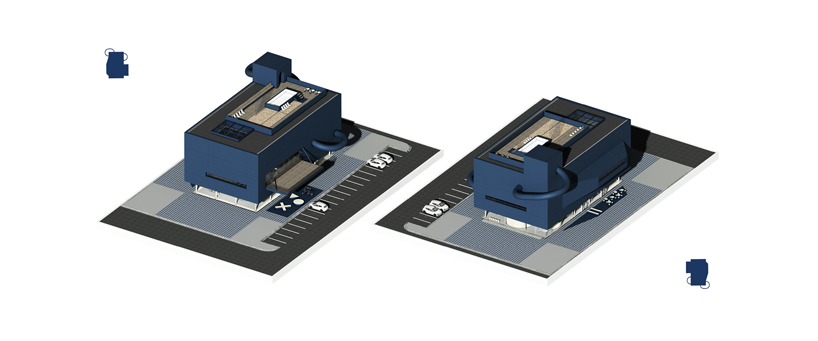 diagram
diagram the new facility’s individual programs
the new facility’s individual programs desired facilities asked of the citizens
desired facilities asked of the citizens site plan
site plan