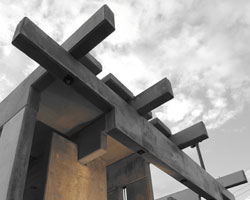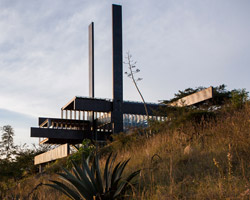KEEP UP WITH OUR DAILY AND WEEKLY NEWSLETTERS
PRODUCT LIBRARY
designboom's earth day 2024 roundup highlights the architecture that continues to push the boundaries of sustainable design.
the apartments shift positions from floor to floor, varying between 90 sqm and 110 sqm.
the house is clad in a rusted metal skin, while the interiors evoke a unified color palette of sand and terracotta.
designing this colorful bogotá school, heatherwick studio takes influence from colombia's indigenous basket weaving.
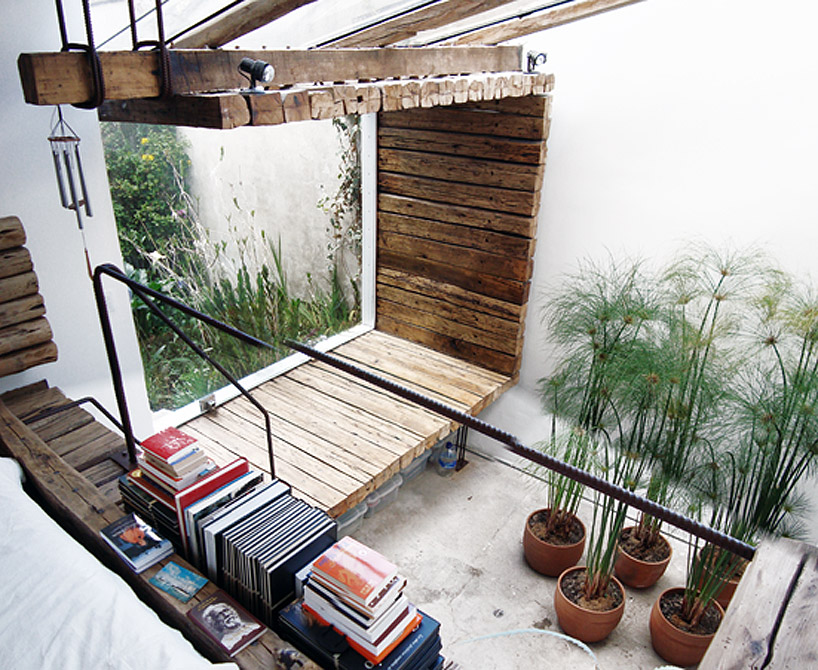
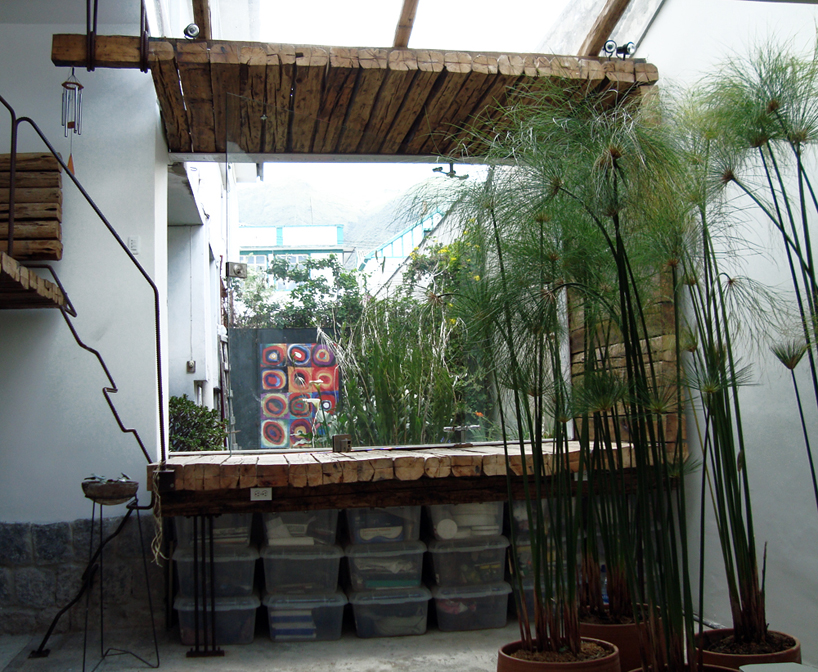 the workshopimage © daniel moreno flores
the workshopimage © daniel moreno flores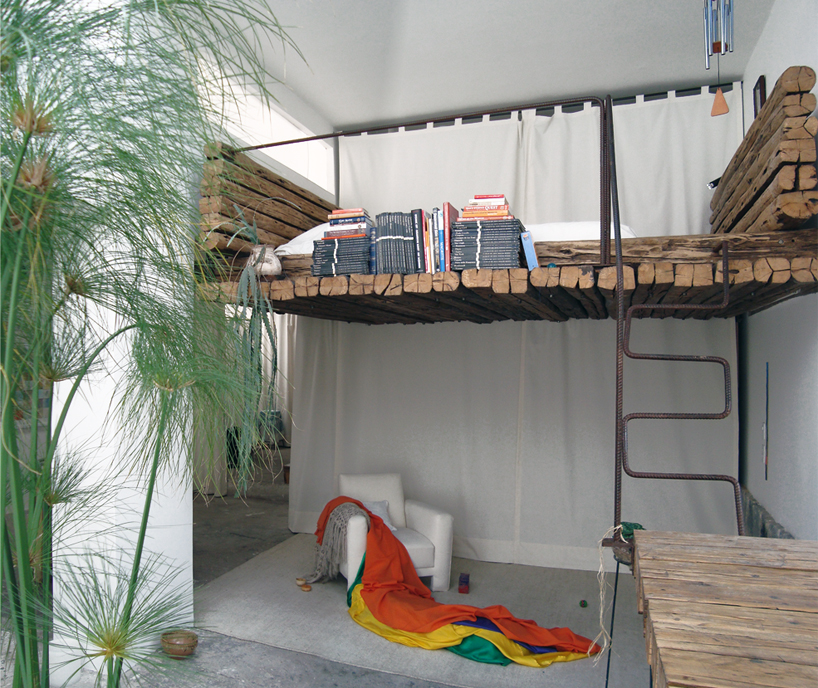 wooden loft made with reclaimed pieces and rebar ladderimage © daniel moreno flores
wooden loft made with reclaimed pieces and rebar ladderimage © daniel moreno flores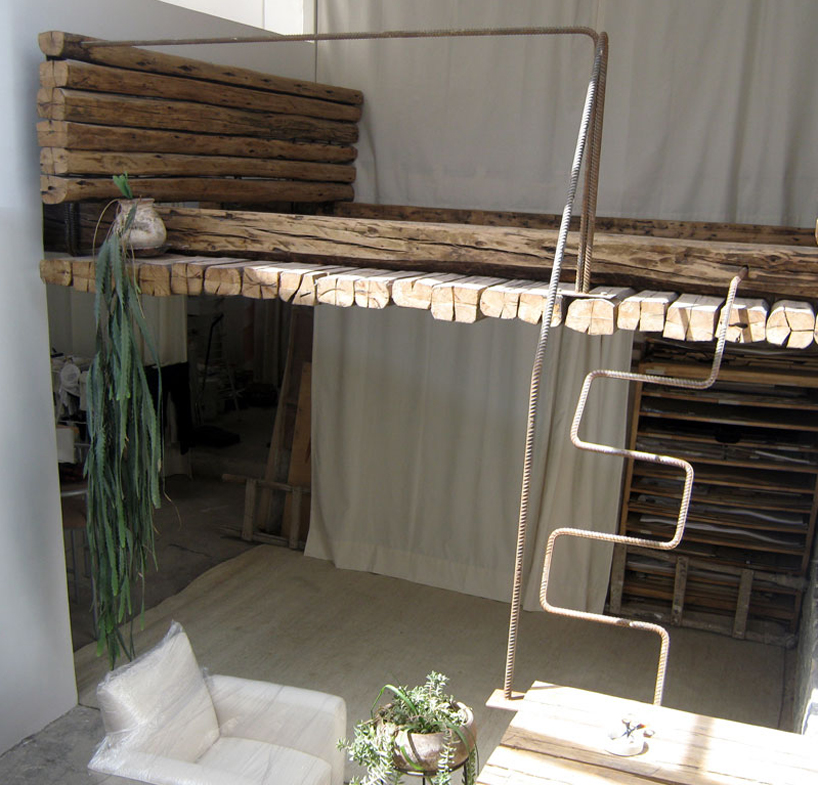 image © daniel moreno flores
image © daniel moreno flores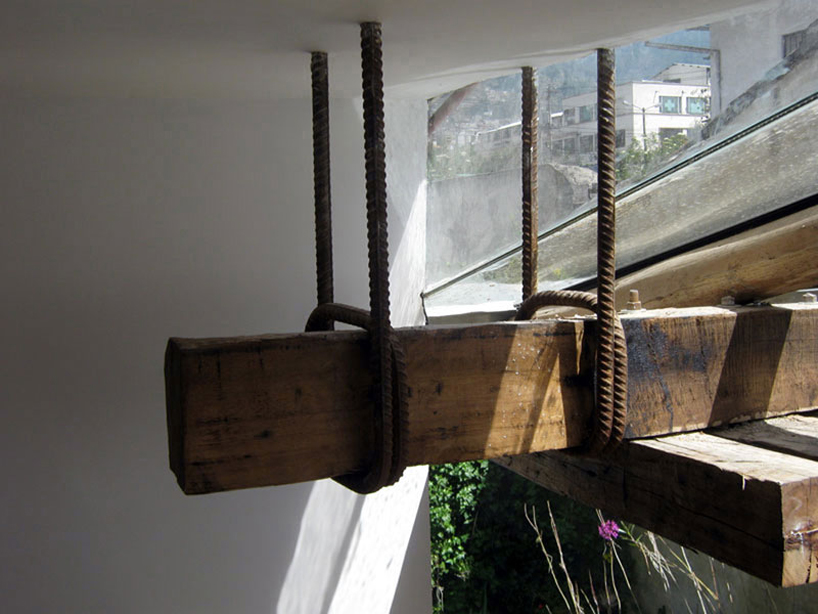 rustic connectionsimage © daniel moreno flores
rustic connectionsimage © daniel moreno flores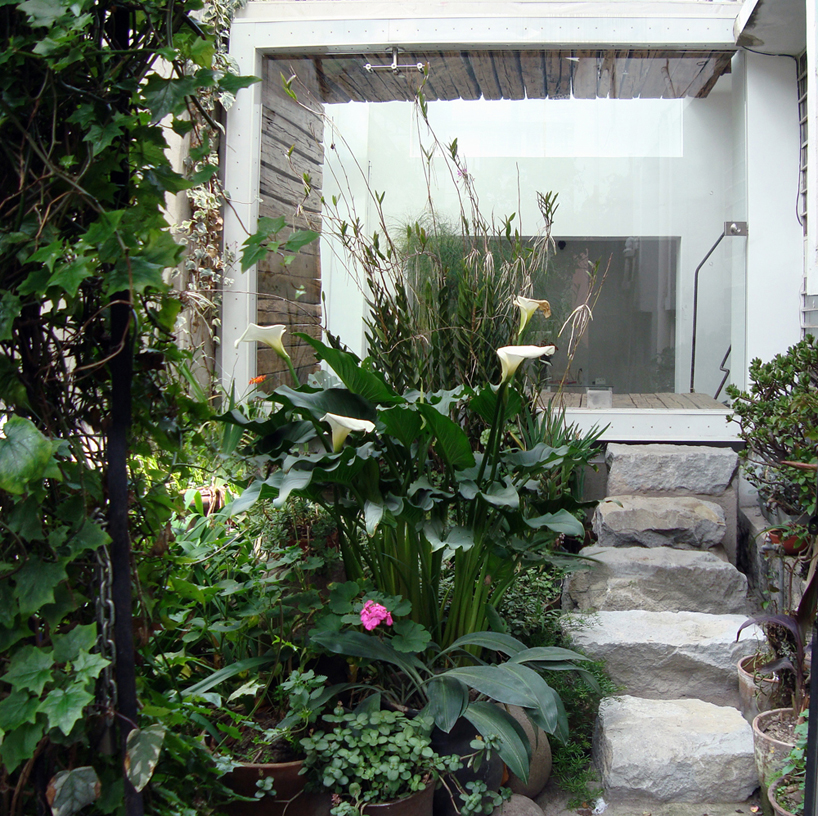 new entryimage © daniel moreno flores
new entryimage © daniel moreno flores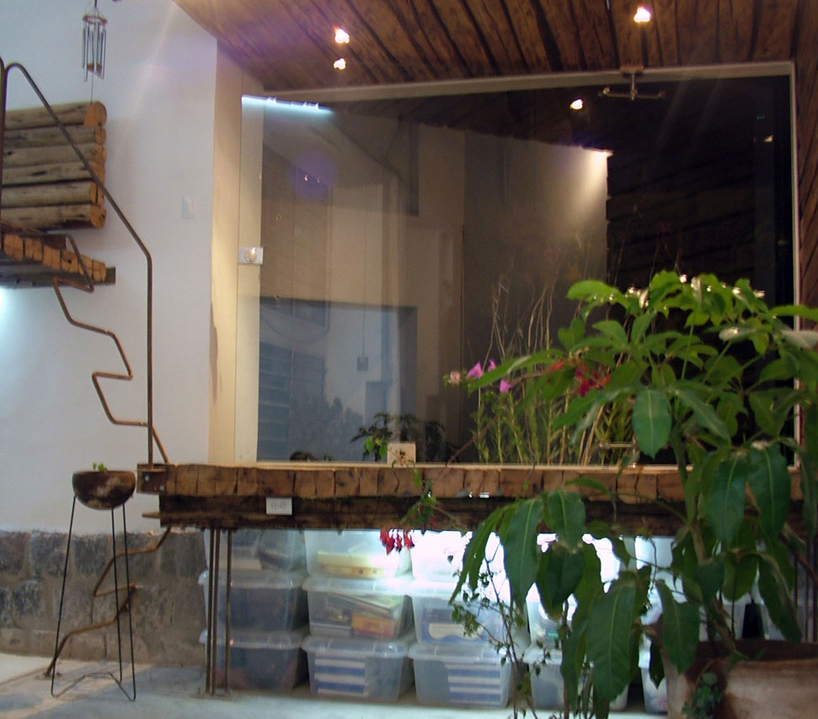 image © daniel moreno flores
image © daniel moreno flores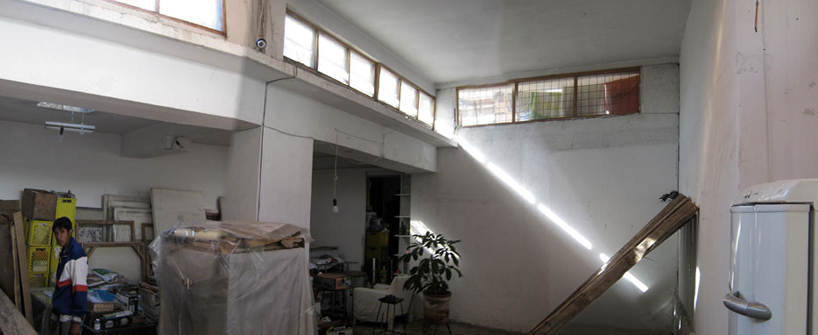 original spaceimage © daniel moreno flores
original spaceimage © daniel moreno flores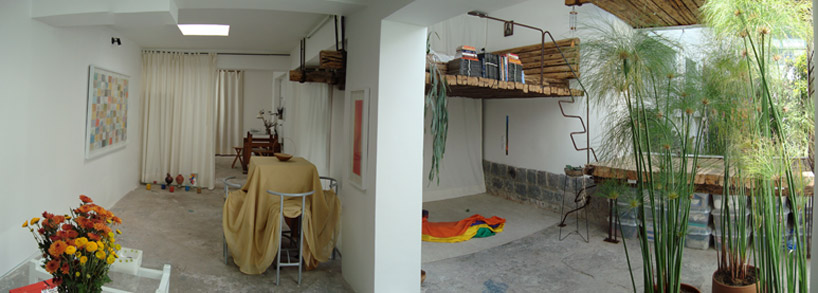 studio spaceimage © daniel moreno flores
studio spaceimage © daniel moreno flores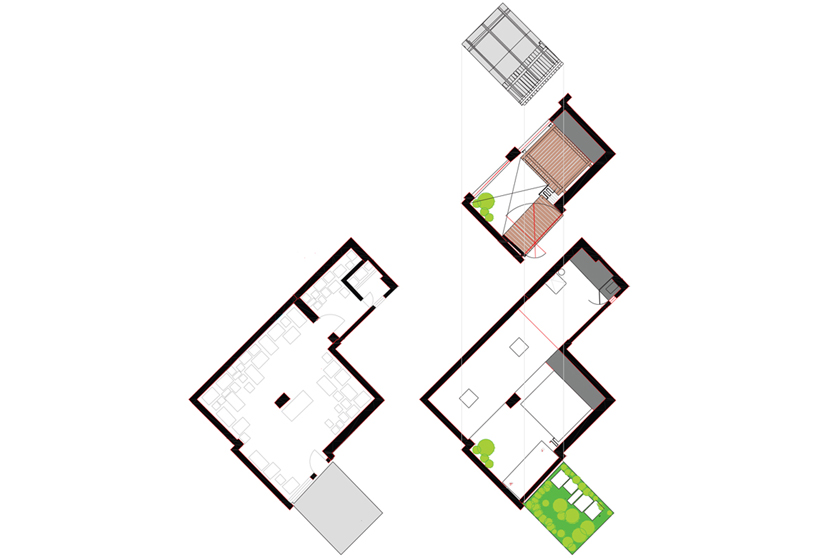 floor plans – workshop
floor plans – workshop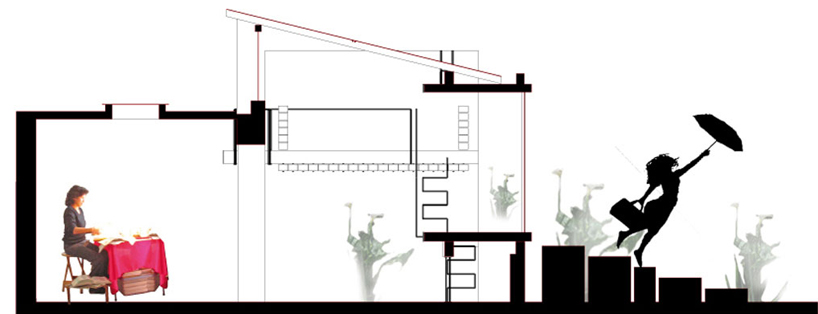 section
section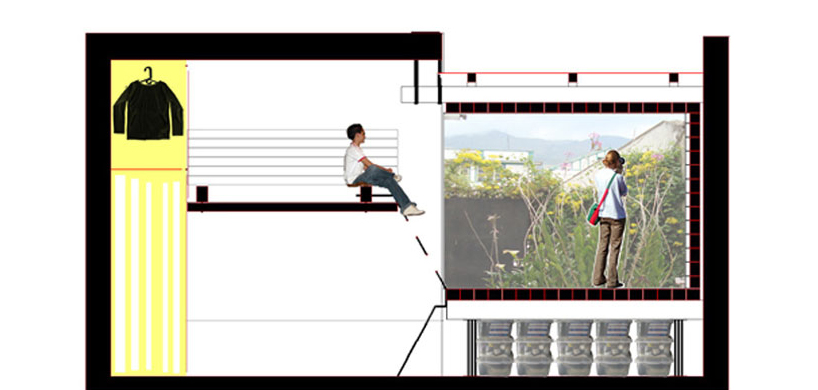 section
section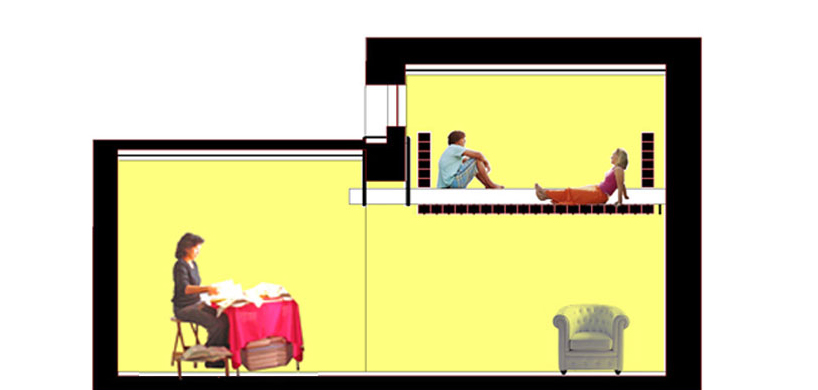 section
section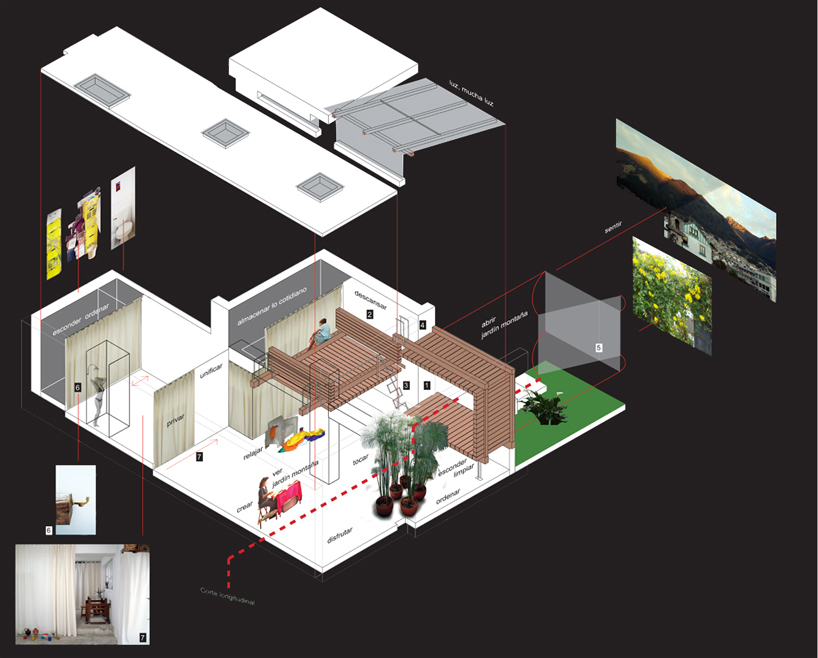 axonometric – workshop
axonometric – workshop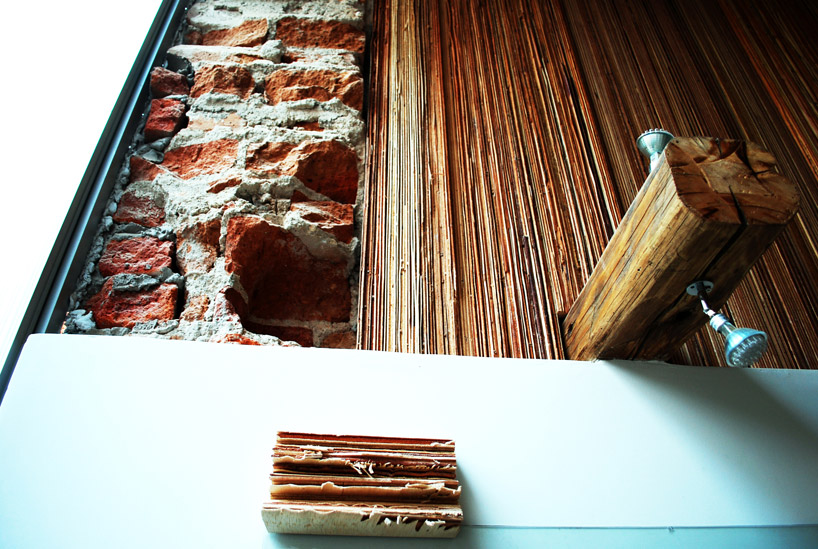 ‘mike’s studio’image © daniel moreno flores, sebastián calero
‘mike’s studio’image © daniel moreno flores, sebastián calero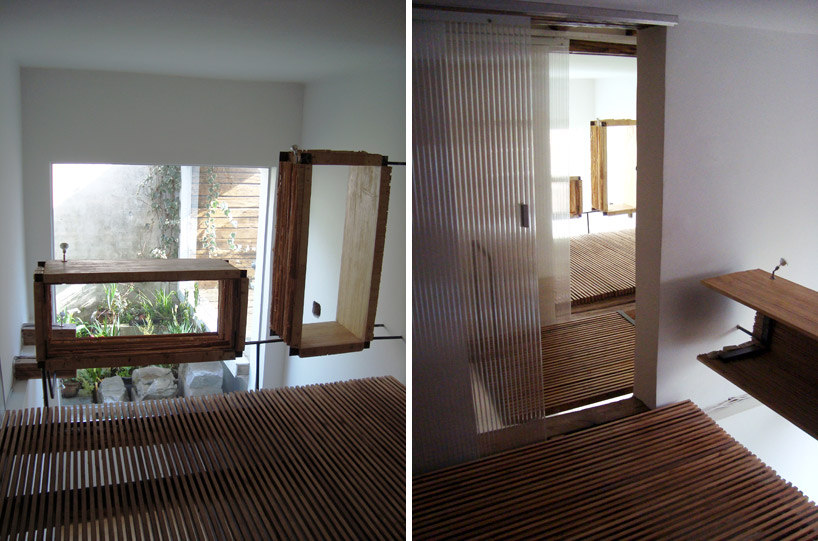 wood floor made of slender slatsimage © daniel moreno flores, sebastián calero
wood floor made of slender slatsimage © daniel moreno flores, sebastián calero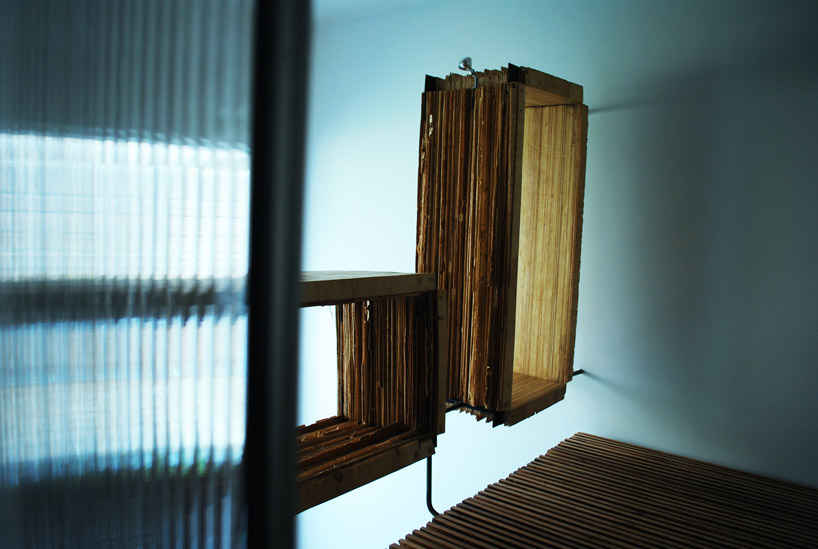 image © daniel moreno flores, sebastián calero
image © daniel moreno flores, sebastián calero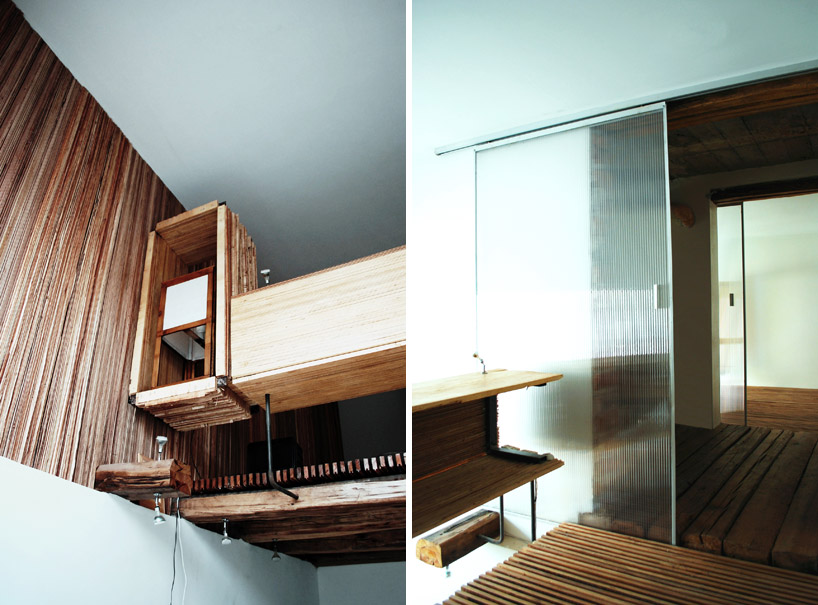 view to the loft storey from the ground floorimage © daniel moreno flores, sebastián calero
view to the loft storey from the ground floorimage © daniel moreno flores, sebastián calero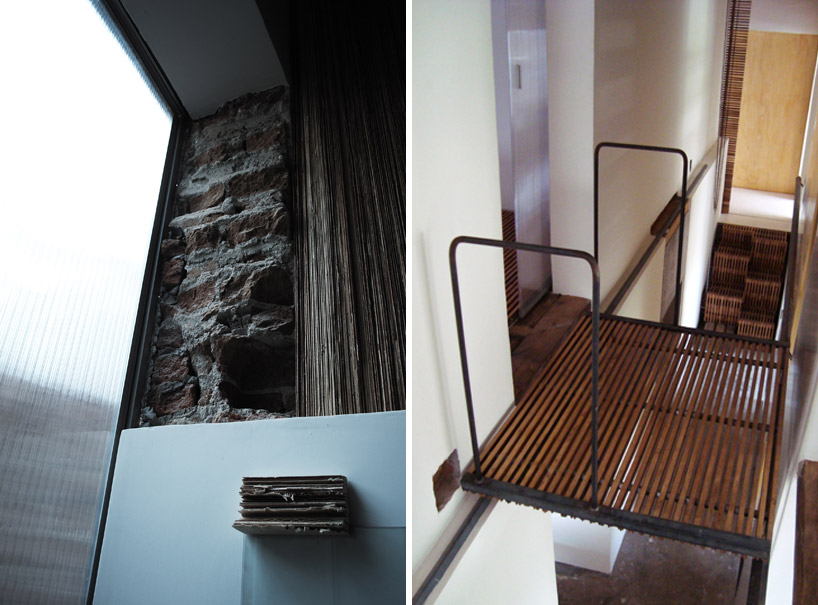 (left) a mixture of new textures(right) thin catwalk connecting two the loft spacesimage © daniel moreno flores, sebastián calero
(left) a mixture of new textures(right) thin catwalk connecting two the loft spacesimage © daniel moreno flores, sebastián calero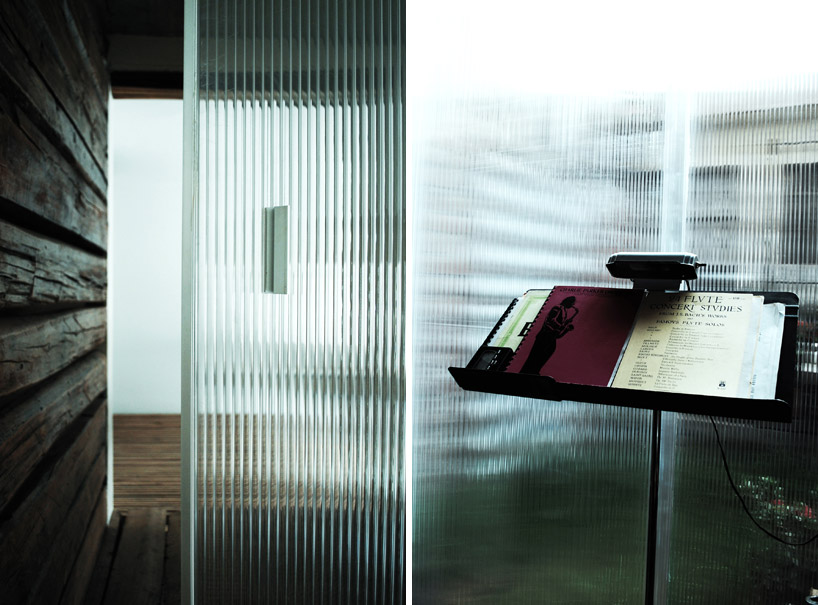 image © daniel moreno flores, sebastián calero
image © daniel moreno flores, sebastián calero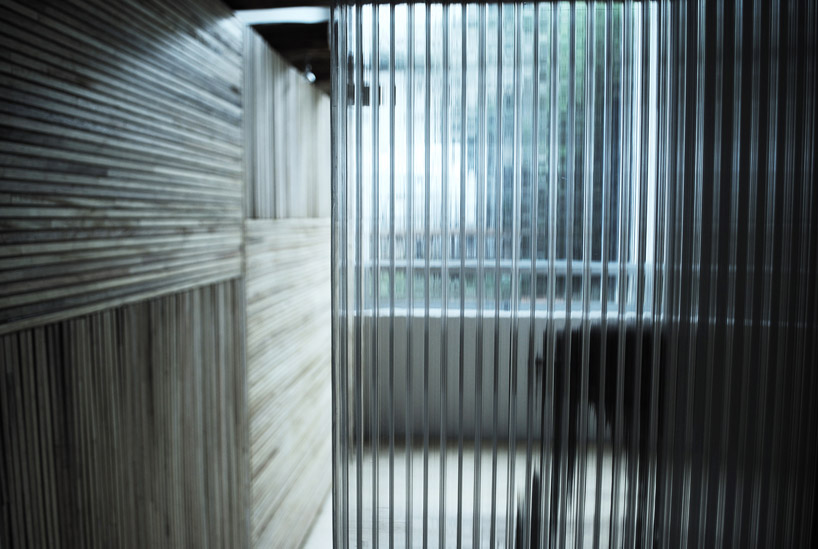 corrugated transparent sheets create almost-clear slihouettes image © daniel moreno flores, sebastián calero
corrugated transparent sheets create almost-clear slihouettes image © daniel moreno flores, sebastián calero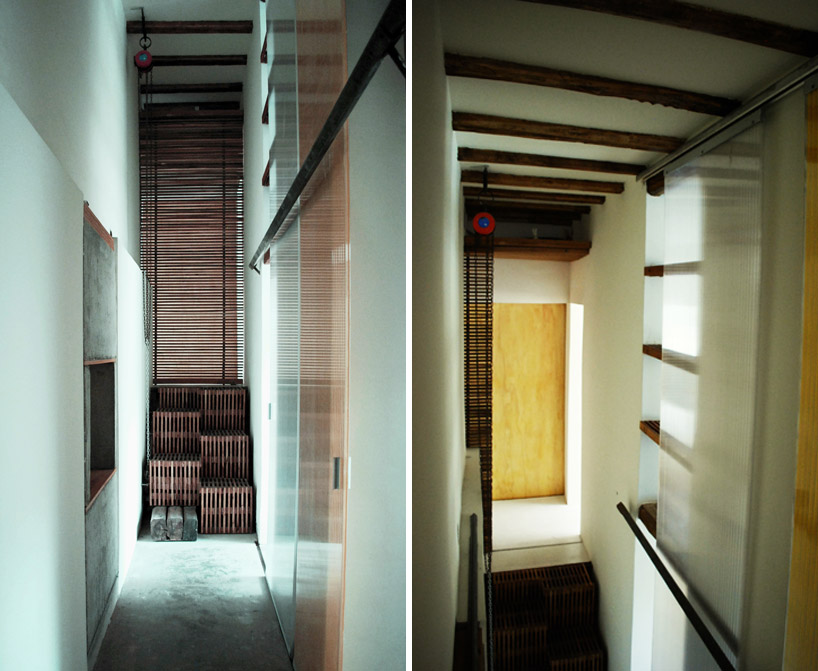 central corridor services all areasimage © daniel moreno flores, sebastián calero
central corridor services all areasimage © daniel moreno flores, sebastián calero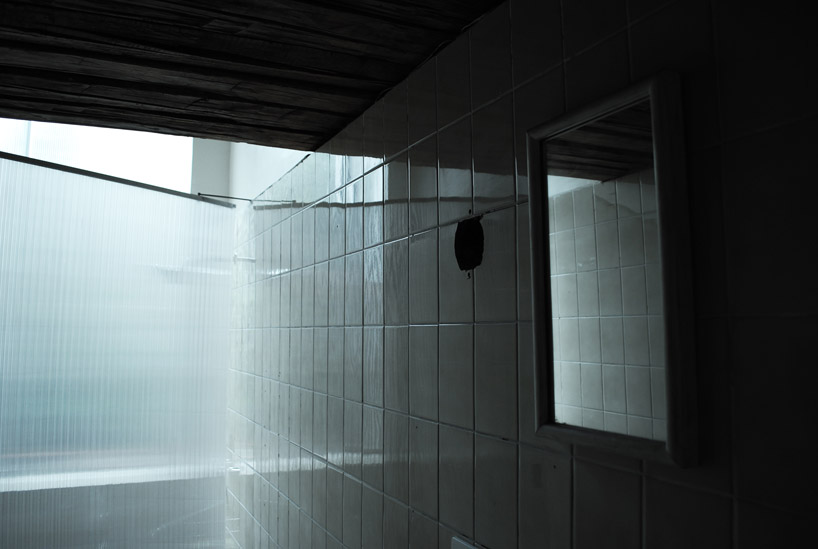 bathroomimage © daniel moreno flores, sebastián calero
bathroomimage © daniel moreno flores, sebastián calero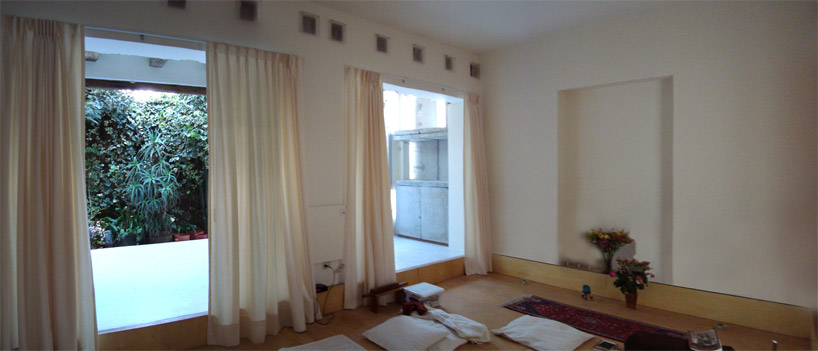 living roomimage © daniel moreno flores, sebastián calero
living roomimage © daniel moreno flores, sebastián calero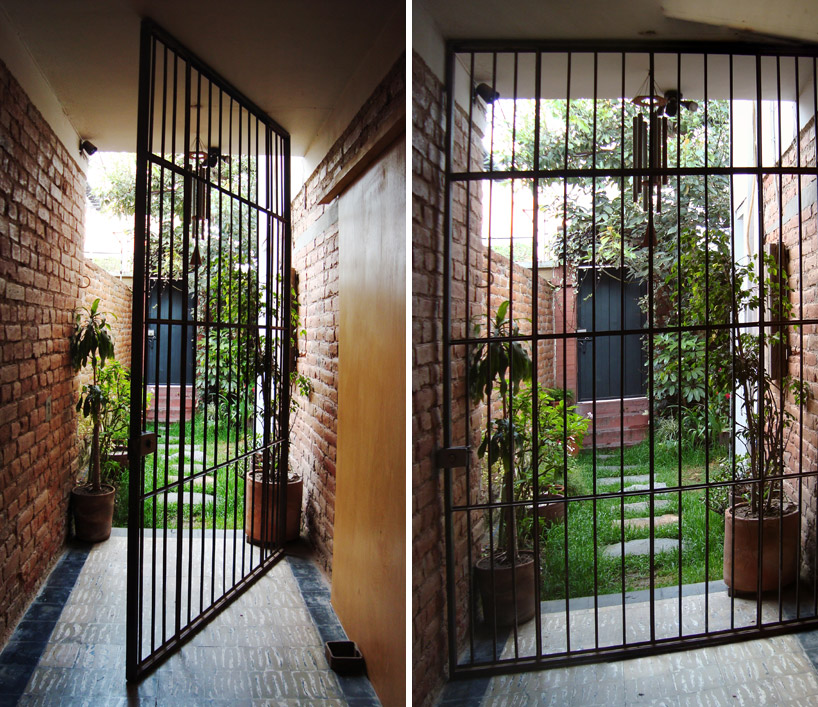 front gateimage © daniel moreno flores, sebastián calero
front gateimage © daniel moreno flores, sebastián calero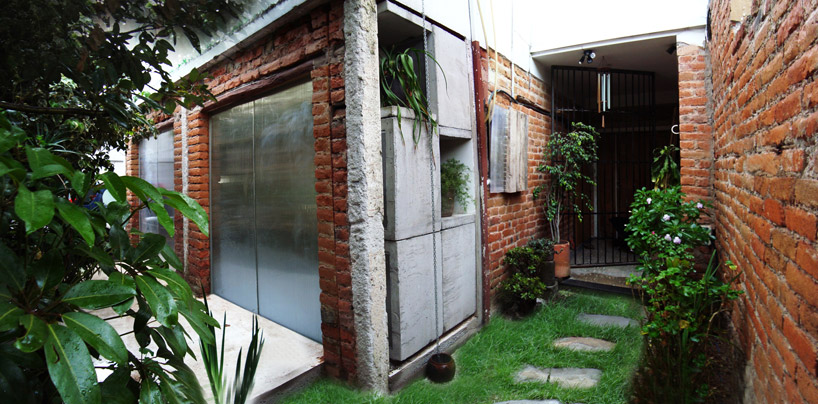 front entranceimage © daniel moreno flores, sebastián calero
front entranceimage © daniel moreno flores, sebastián calero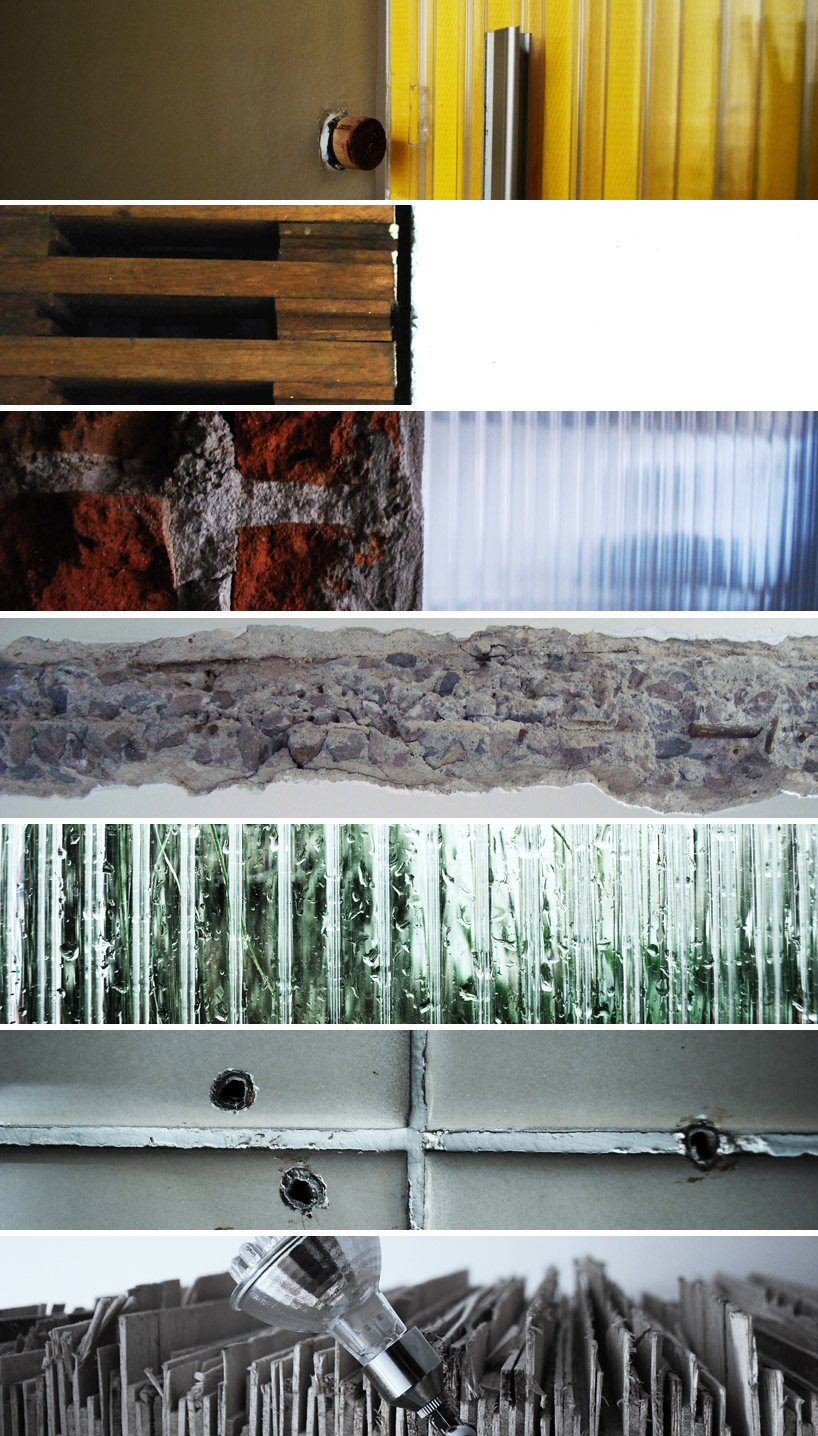 new range of textures and materials found throughout the houseimage © daniel moreno flores, sebastián calero
new range of textures and materials found throughout the houseimage © daniel moreno flores, sebastián calero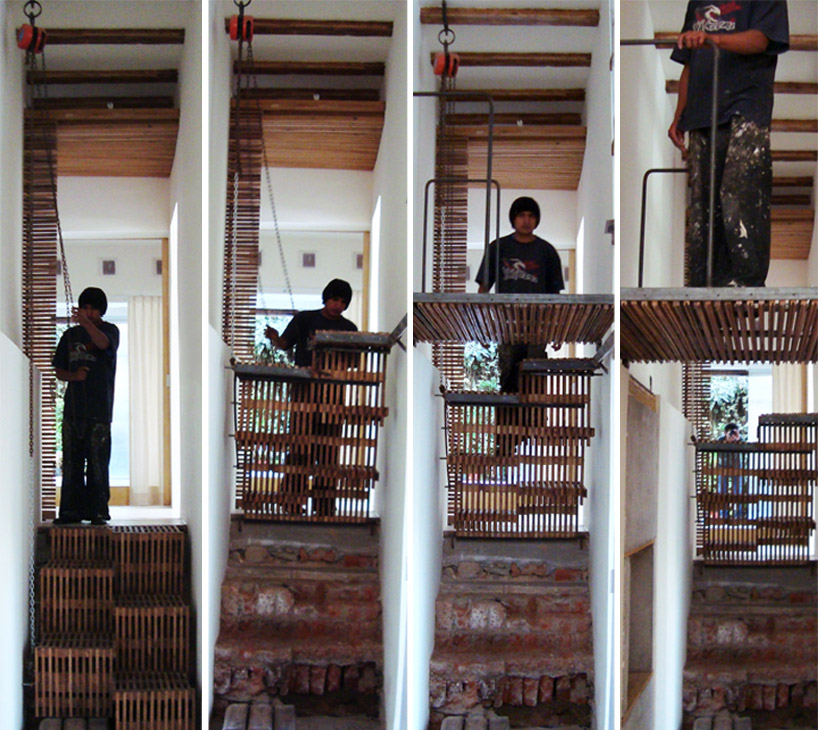 functioning staircaseimage © daniel moreno flores, sebastián calero
functioning staircaseimage © daniel moreno flores, sebastián calero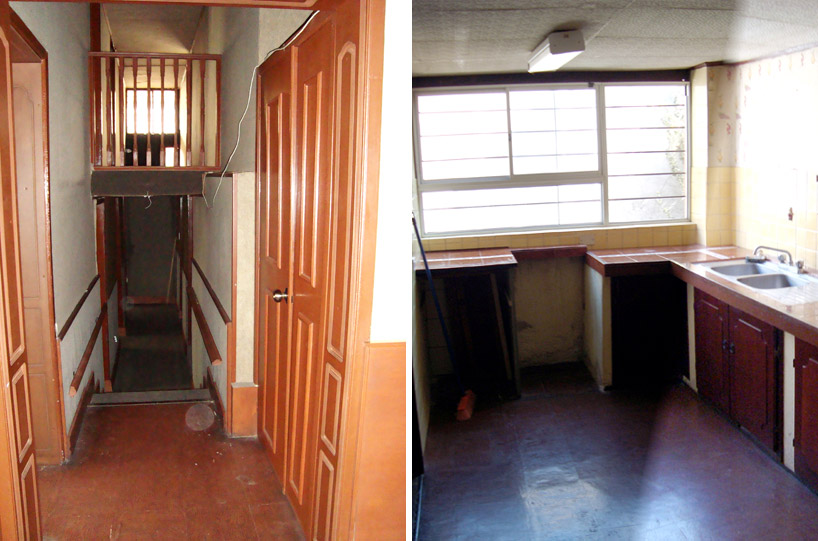 (left) original corridor(right) original kitchenimage © daniel moreno flores, sebastián calero
(left) original corridor(right) original kitchenimage © daniel moreno flores, sebastián calero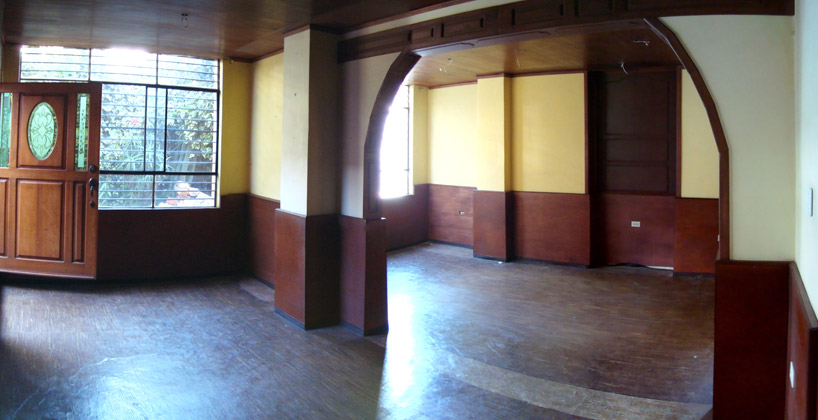 original living roomimage © daniel moreno flores, sebastián calero
original living roomimage © daniel moreno flores, sebastián calero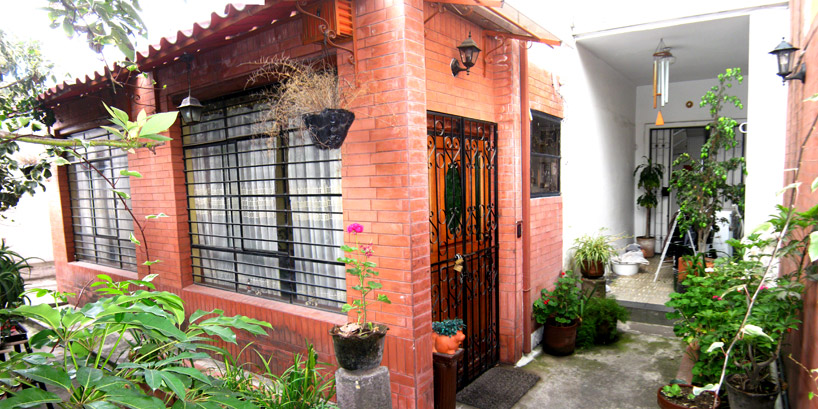 original entranceimage © daniel moreno flores, sebastián calero
original entranceimage © daniel moreno flores, sebastián calero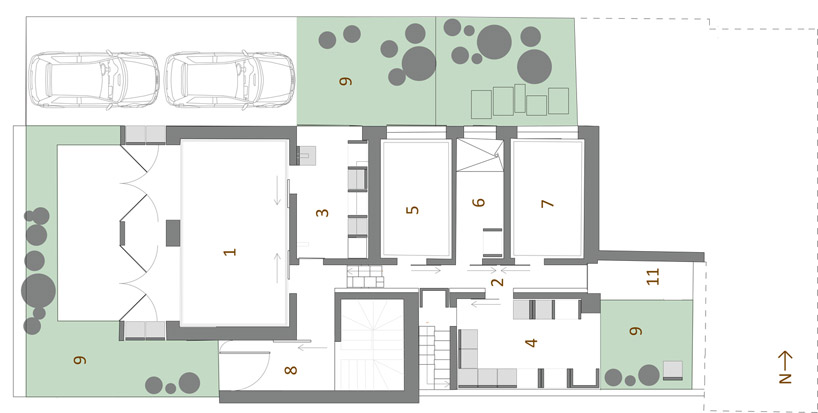 floor plan / level 0
floor plan / level 0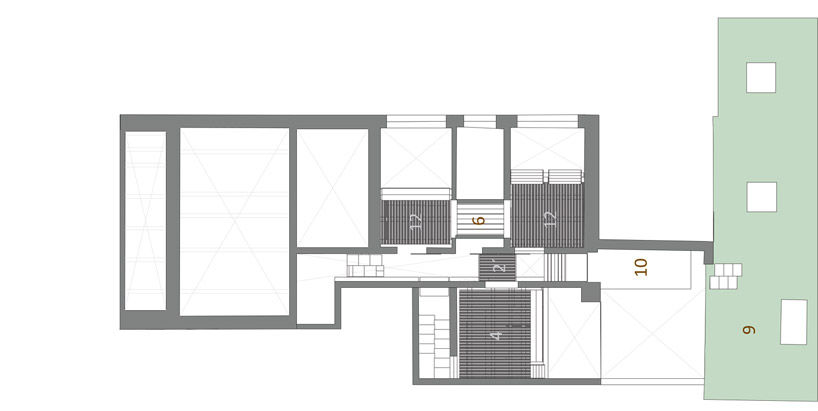 floor plan / level 1
floor plan / level 1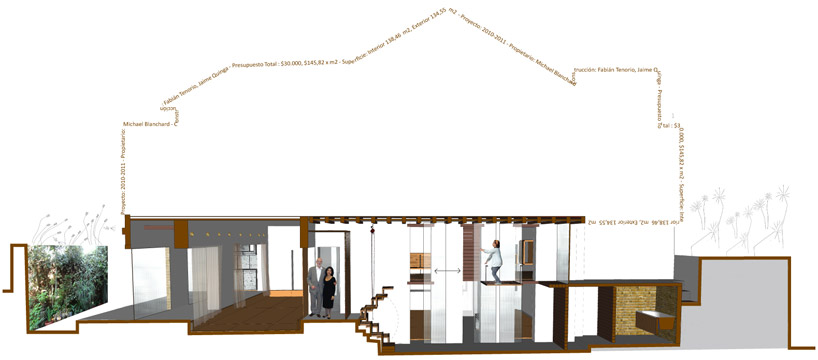 section perspective
section perspective