KEEP UP WITH OUR DAILY AND WEEKLY NEWSLETTERS
PRODUCT LIBRARY
the apartments shift positions from floor to floor, varying between 90 sqm and 110 sqm.
the house is clad in a rusted metal skin, while the interiors evoke a unified color palette of sand and terracotta.
designing this colorful bogotá school, heatherwick studio takes influence from colombia's indigenous basket weaving.
read our interview with the japanese artist as she takes us on a visual tour of her first architectural endeavor, which she describes as 'a space of contemplation'.

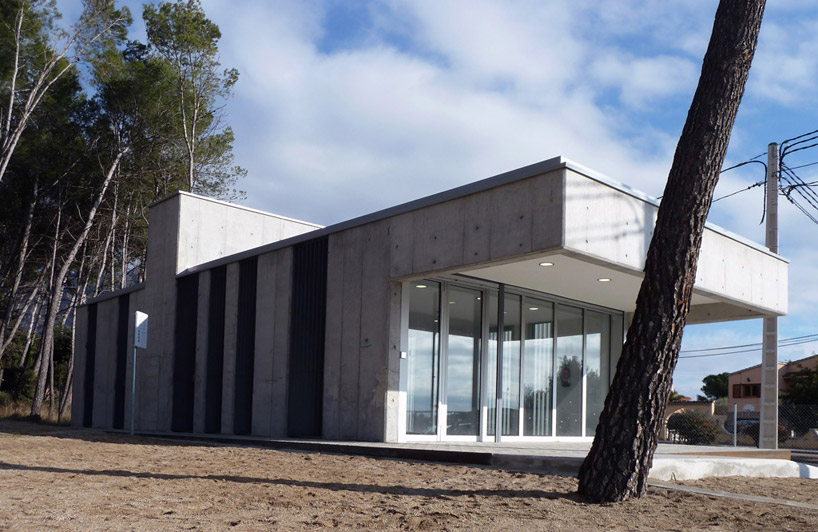 steel rods lining windows
steel rods lining windows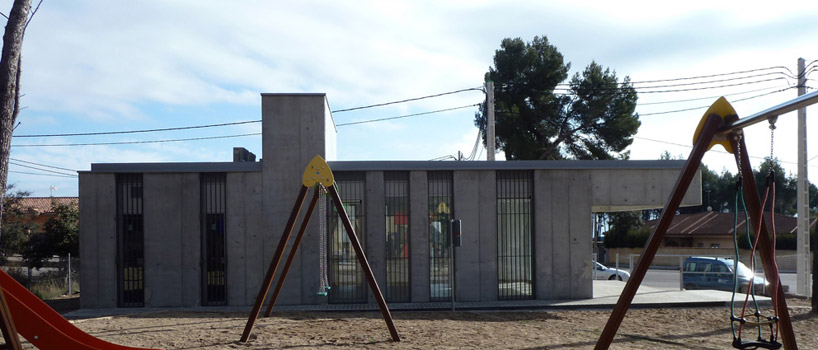 adjacent playground
adjacent playground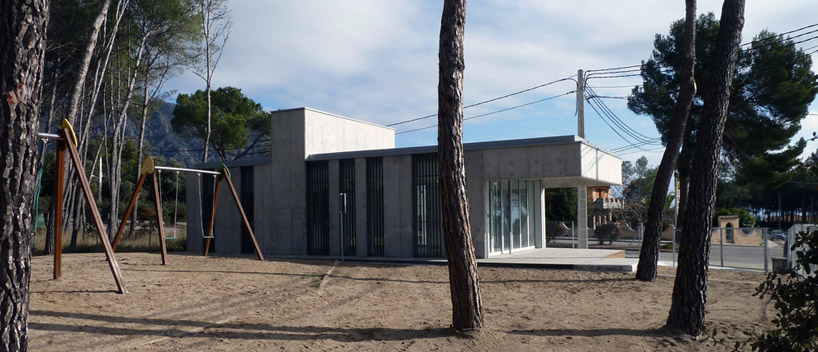 playground and pine trees
playground and pine trees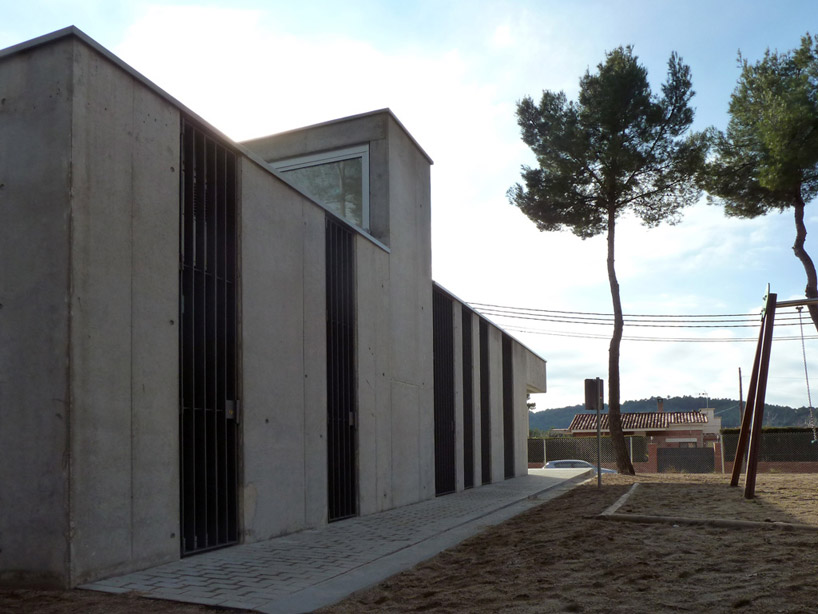 concrete facade and window grills formed with steel rods
concrete facade and window grills formed with steel rods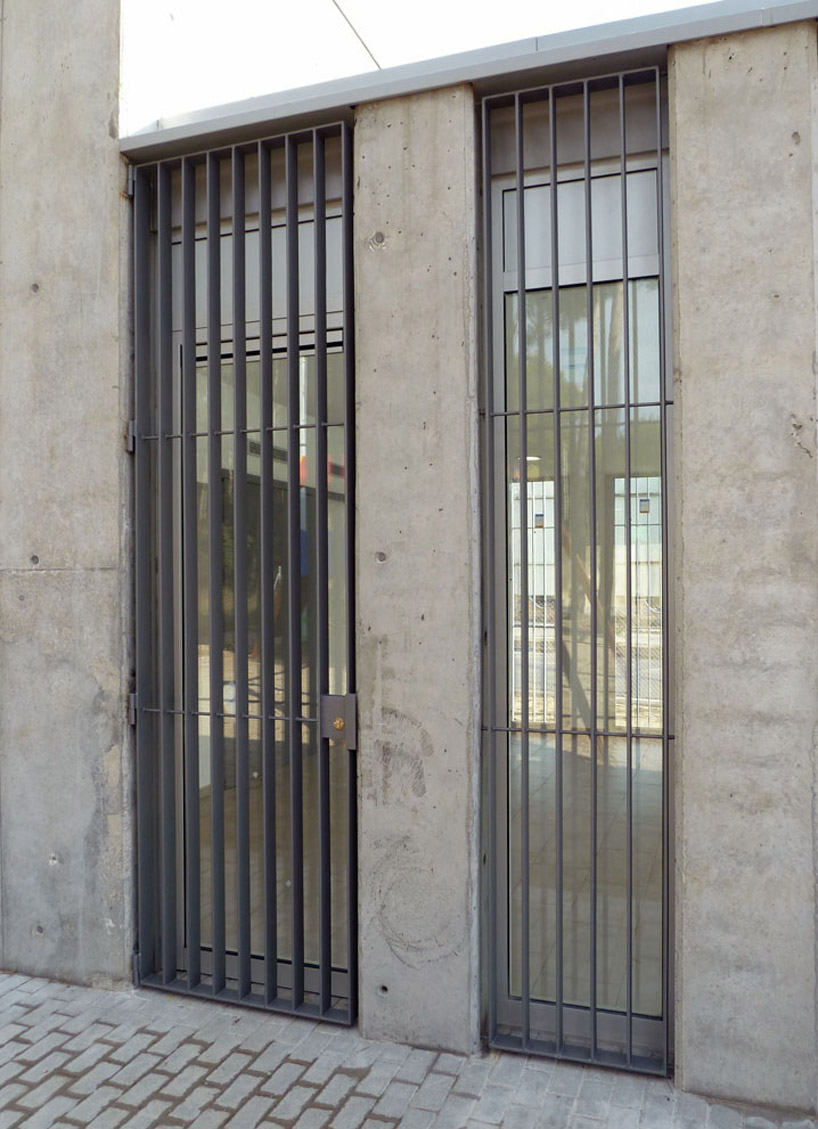 entrances
entrances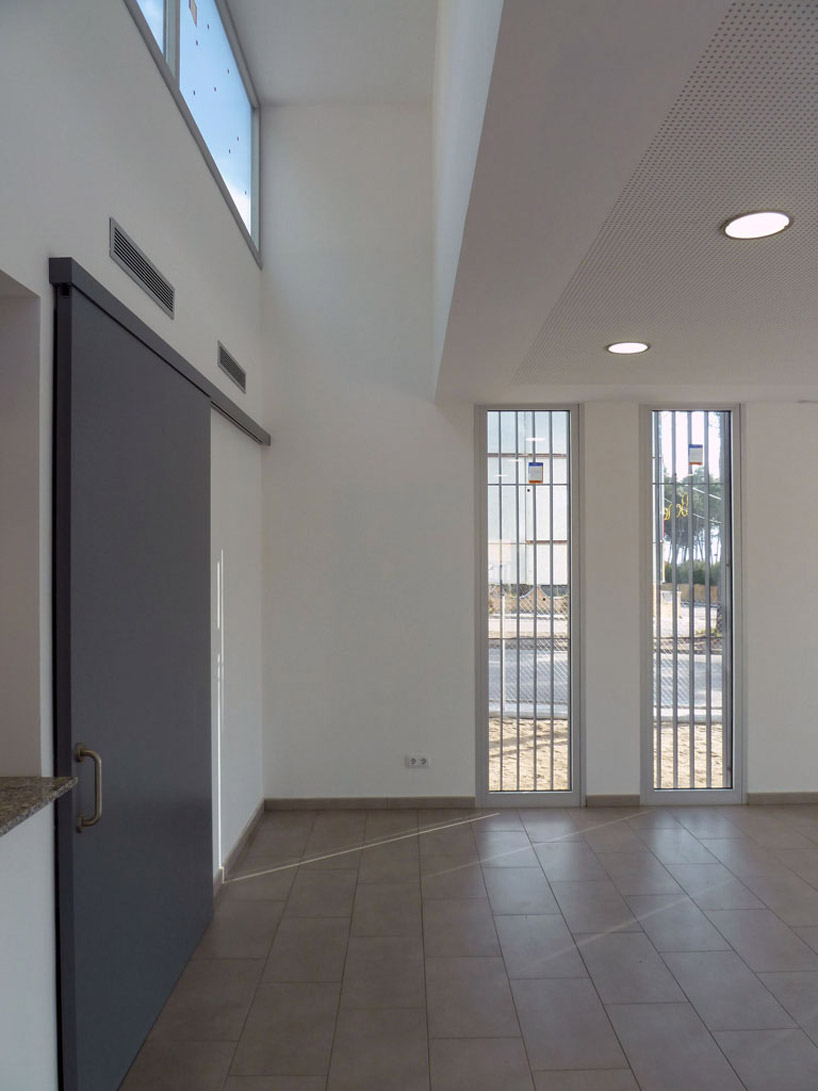 interior
interior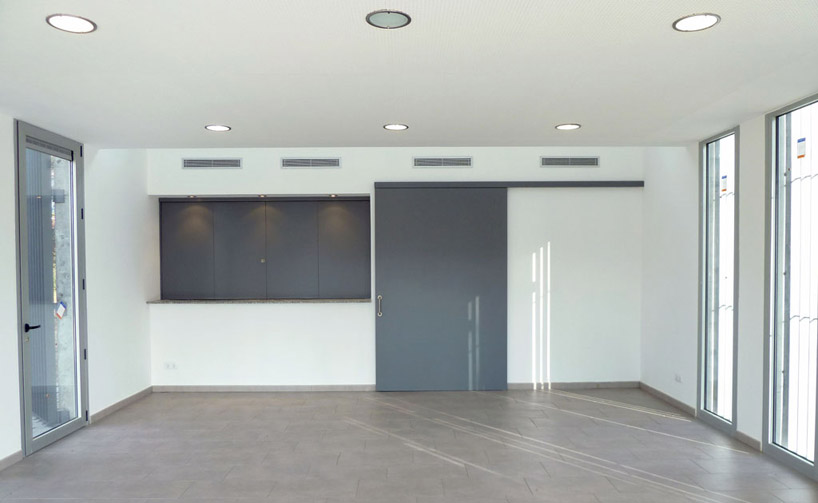 metal sliding doors
metal sliding doors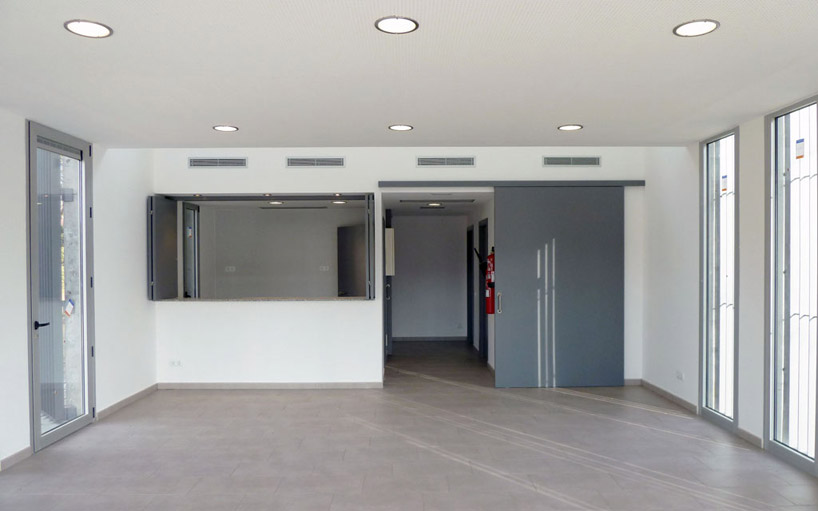 sliding doors in open position
sliding doors in open position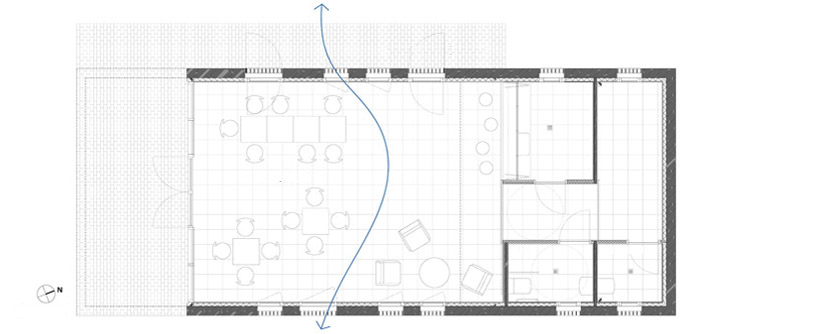 floor plan / level 0
floor plan / level 0 section
section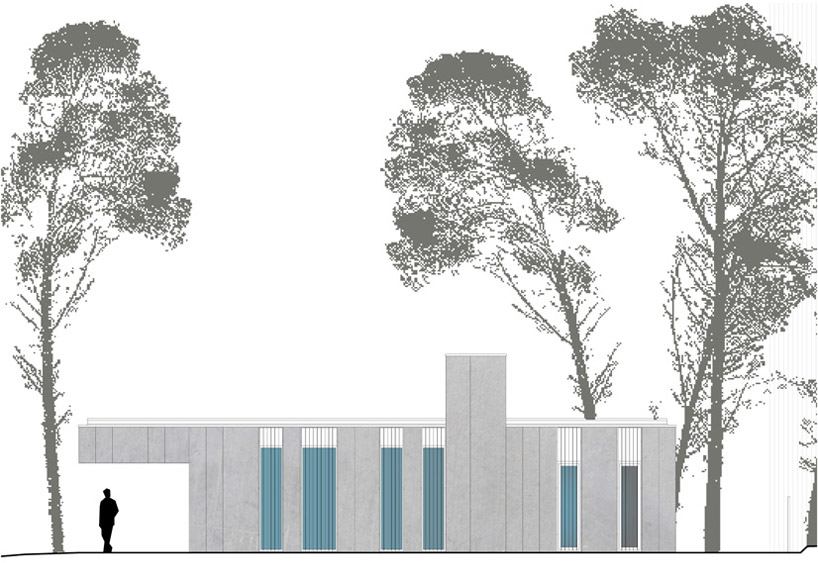 elevation
elevation


