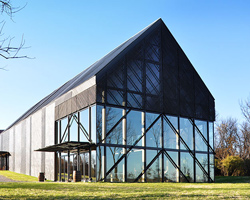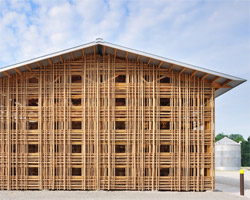KEEP UP WITH OUR DAILY AND WEEKLY NEWSLETTERS
PRODUCT LIBRARY
the apartments shift positions from floor to floor, varying between 90 sqm and 110 sqm.
the house is clad in a rusted metal skin, while the interiors evoke a unified color palette of sand and terracotta.
designing this colorful bogotá school, heatherwick studio takes influence from colombia's indigenous basket weaving.
read our interview with the japanese artist as she takes us on a visual tour of her first architectural endeavor, which she describes as 'a space of contemplation'.
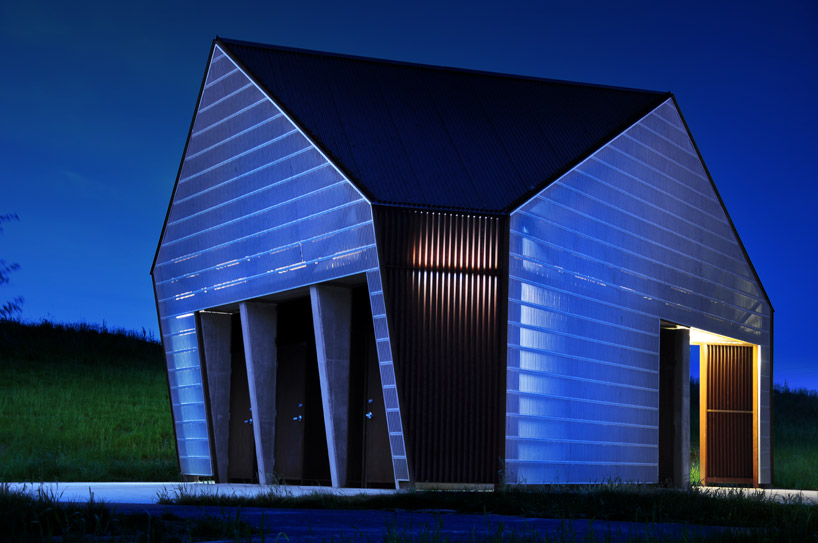
 approach along the sidewalk, along the ohio river
approach along the sidewalk, along the ohio river oxidized corrugated metal sheets and louvers wrap the surfaces
oxidized corrugated metal sheets and louvers wrap the surfaces partial transparency illuminates the interior while providing a tough wall structure
partial transparency illuminates the interior while providing a tough wall structure perforated metal panels give a contemporary look and allow natural ventilation to cool the space
perforated metal panels give a contemporary look and allow natural ventilation to cool the space the structure sits between several facets of the park
the structure sits between several facets of the park metal grate wall
metal grate wall (left) open voids house an entrance and public water fountains (right) electrical and irrigation systems housed within the structure
(left) open voids house an entrance and public water fountains (right) electrical and irrigation systems housed within the structure metal grating provides safety, durability, and transparency
metal grating provides safety, durability, and transparency concrete shear walls strengthen the structure
concrete shear walls strengthen the structure exterior void
exterior void angled walls
angled walls site plan
site plan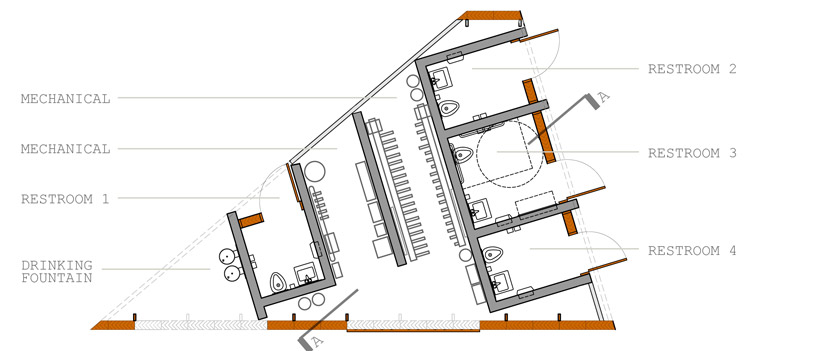 floor plan
floor plan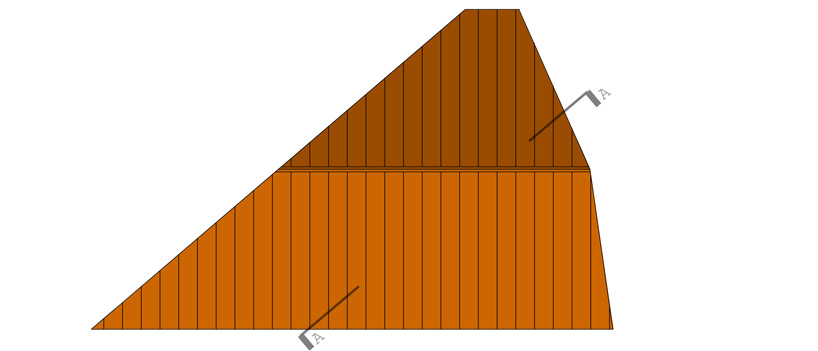 roof plan
roof plan section
section master plan
master plan formal diagram evolution
formal diagram evolution