KEEP UP WITH OUR DAILY AND WEEKLY NEWSLETTERS
PRODUCT LIBRARY
the apartments shift positions from floor to floor, varying between 90 sqm and 110 sqm.
the house is clad in a rusted metal skin, while the interiors evoke a unified color palette of sand and terracotta.
designing this colorful bogotá school, heatherwick studio takes influence from colombia's indigenous basket weaving.
read our interview with the japanese artist as she takes us on a visual tour of her first architectural endeavor, which she describes as 'a space of contemplation'.
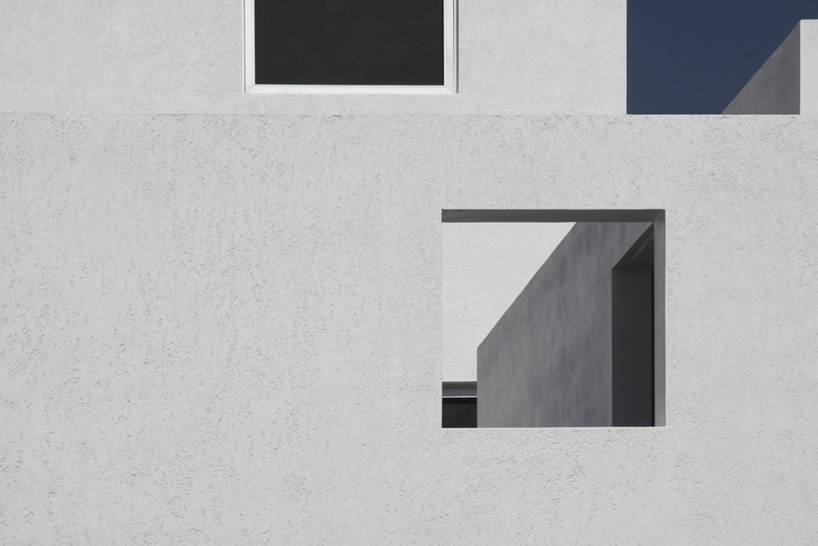
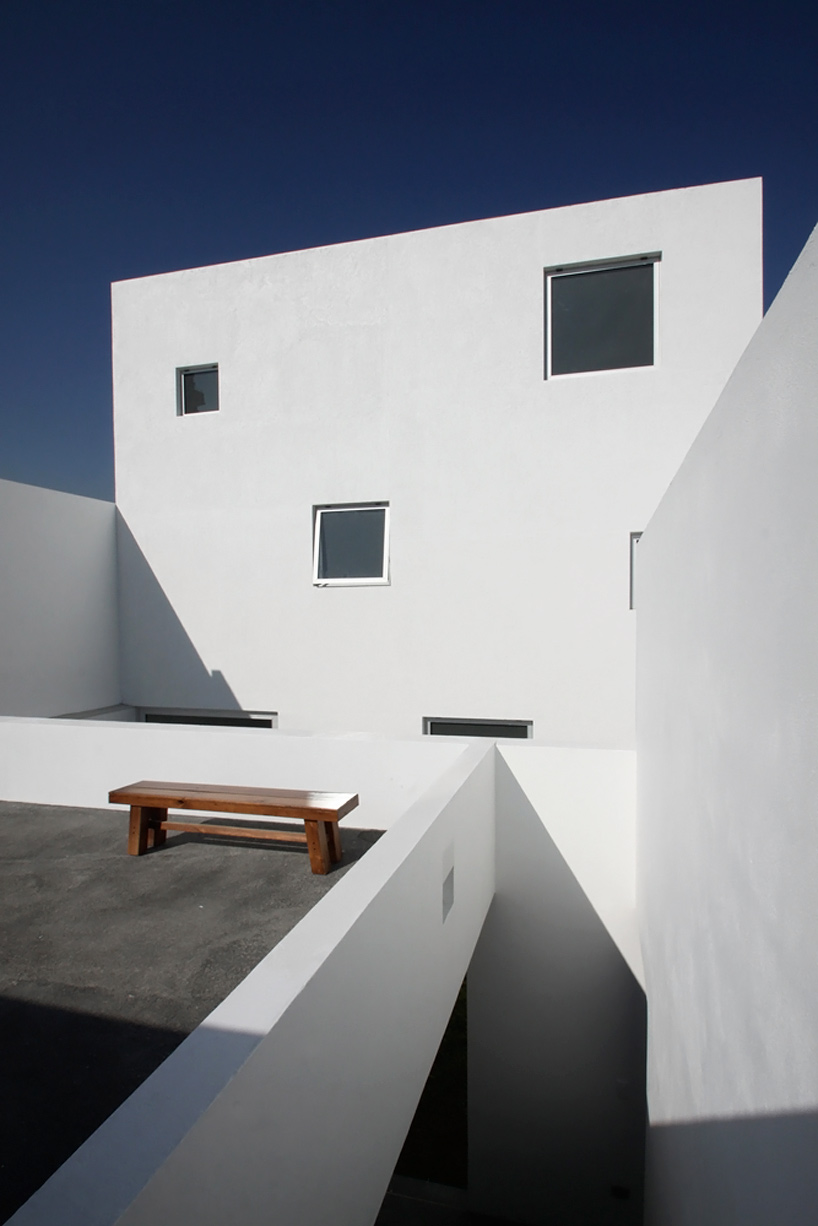 inner exterior facade from terrace
inner exterior facade from terrace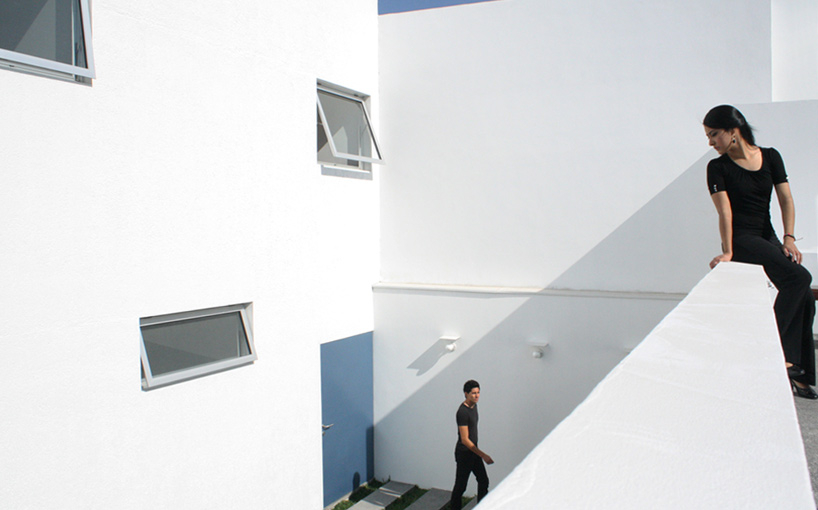 from the terrace level
from the terrace level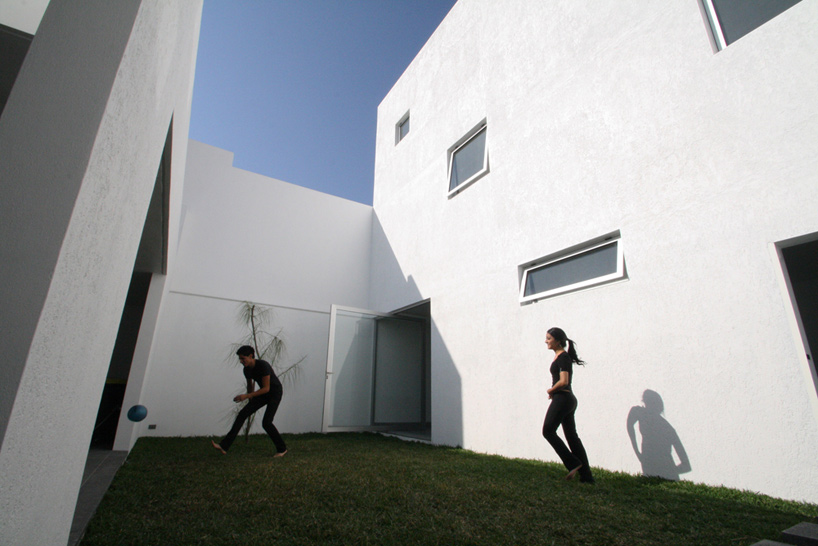 courtyard garden
courtyard garden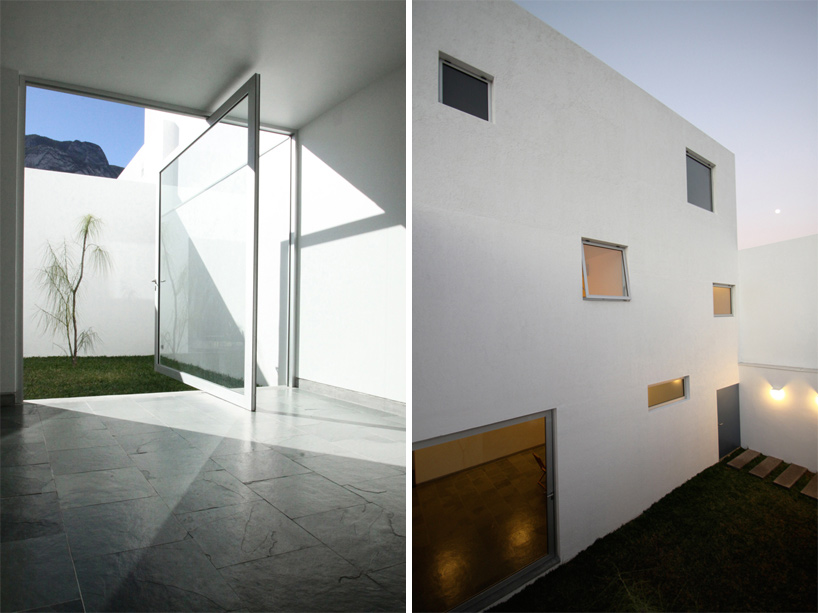 (left) pivot door leading out to the garden from the living area (right) inner south facade
(left) pivot door leading out to the garden from the living area (right) inner south facade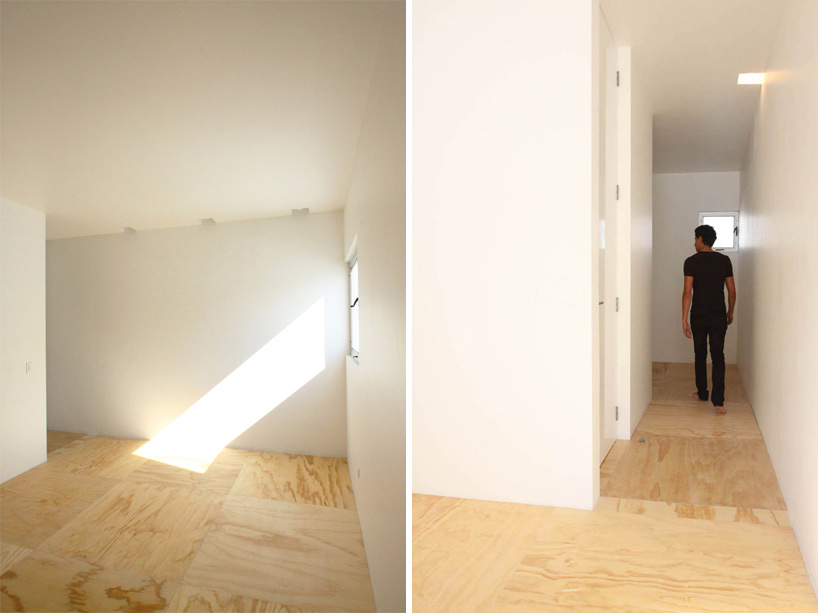 interior views
interior views

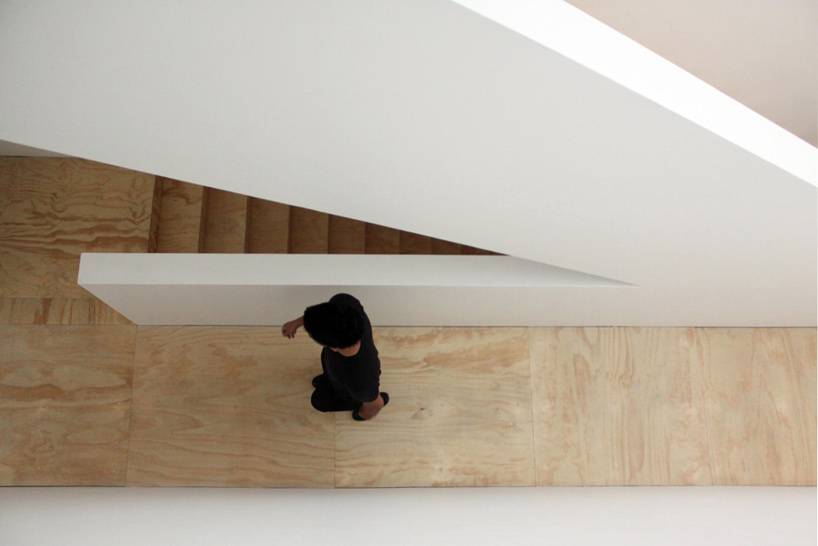

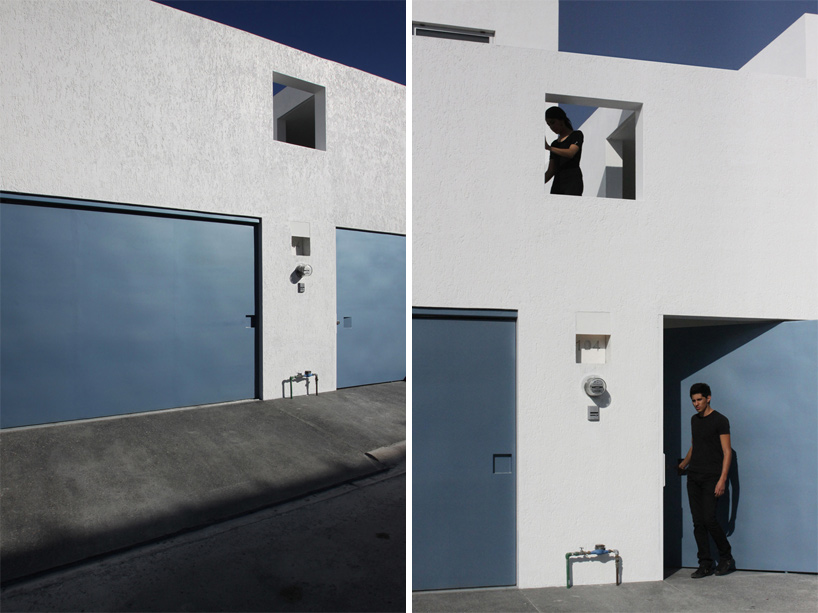 garage and entrance
garage and entrance (left) schematic diagram (right) fold out exploded axo
(left) schematic diagram (right) fold out exploded axo floor plan / level 0
floor plan / level 0 floor plan / level +1
floor plan / level +1 floor plan / level +2
floor plan / level +2 section 2 – longitudinal
section 2 – longitudinal section 1 – cross
section 1 – cross


