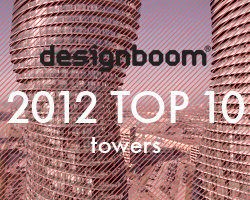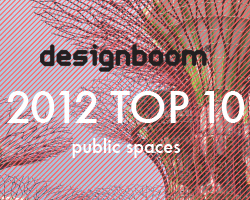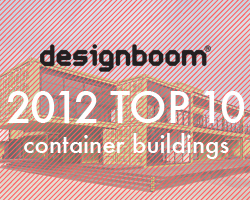KEEP UP WITH OUR DAILY AND WEEKLY NEWSLETTERS
PRODUCT LIBRARY
the apartments shift positions from floor to floor, varying between 90 sqm and 110 sqm.
the house is clad in a rusted metal skin, while the interiors evoke a unified color palette of sand and terracotta.
designing this colorful bogotá school, heatherwick studio takes influence from colombia's indigenous basket weaving.
read our interview with the japanese artist as she takes us on a visual tour of her first architectural endeavor, which she describes as 'a space of contemplation'.
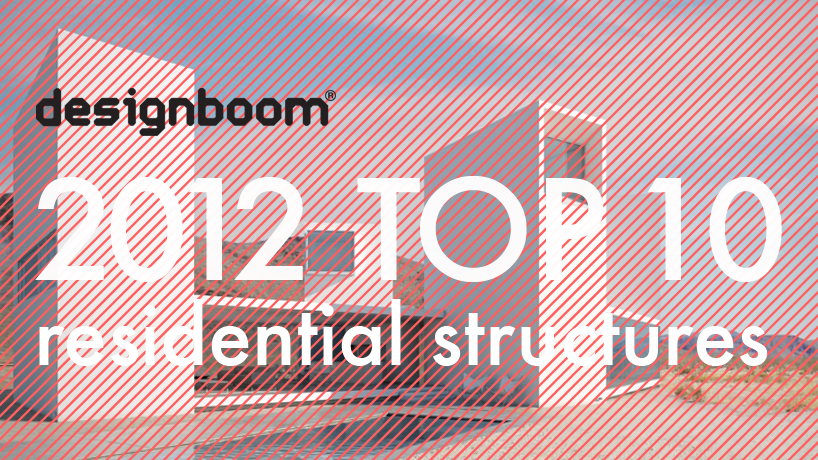
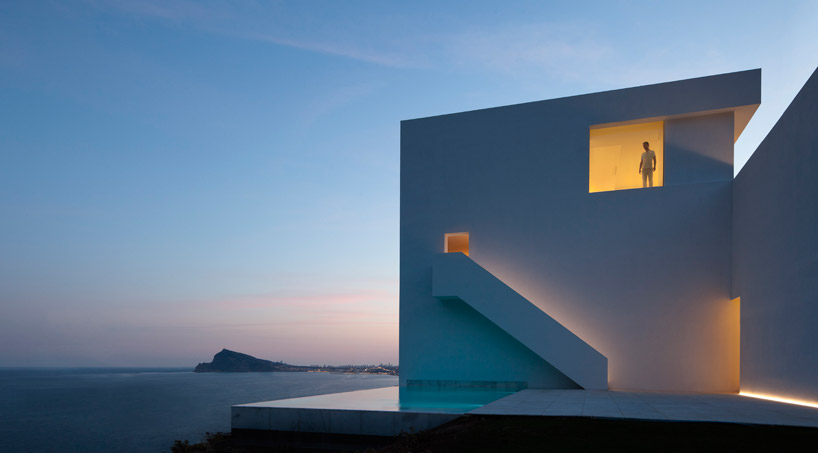 ‘house on the cliff’ by fran silvestre arquitectos, calpe, alicante, spain
‘house on the cliff’ by fran silvestre arquitectos, calpe, alicante, spain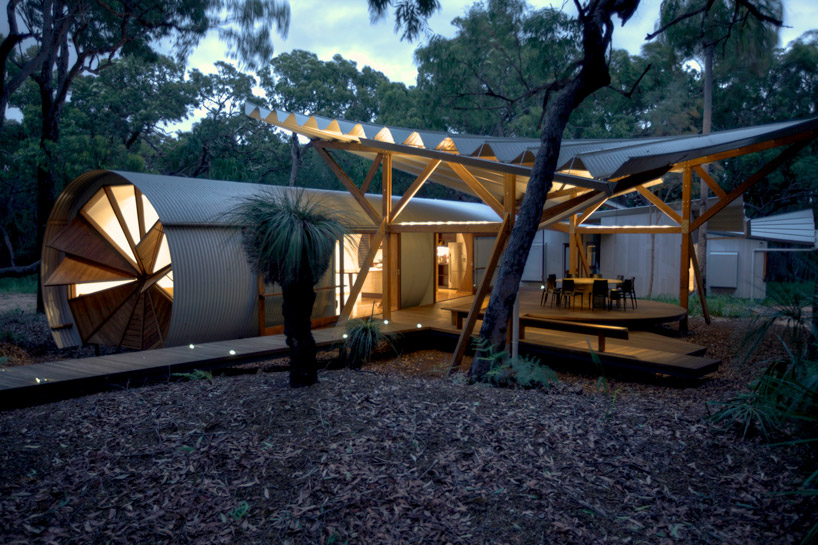 ‘drew house’ by simon laws, gladstone, queensland, australia
‘drew house’ by simon laws, gladstone, queensland, australia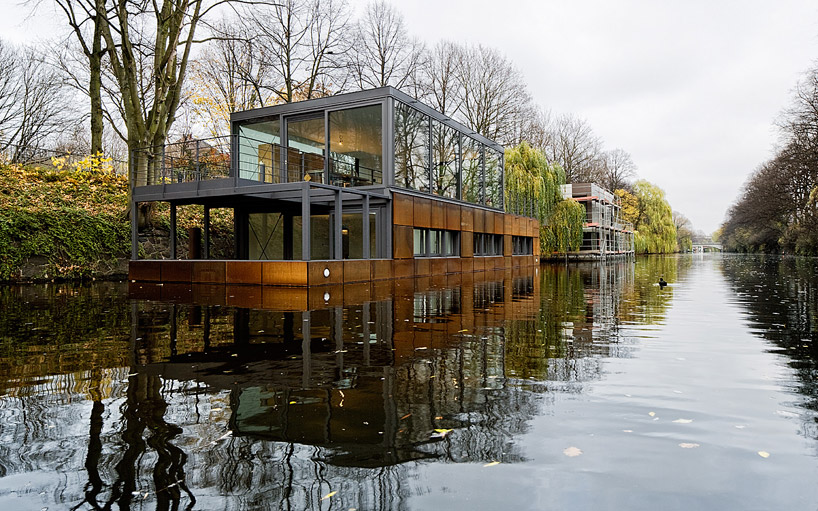 ‘houseboat on the eilbek canal’ by sprenger von der lippe, hamburg, germany
‘houseboat on the eilbek canal’ by sprenger von der lippe, hamburg, germany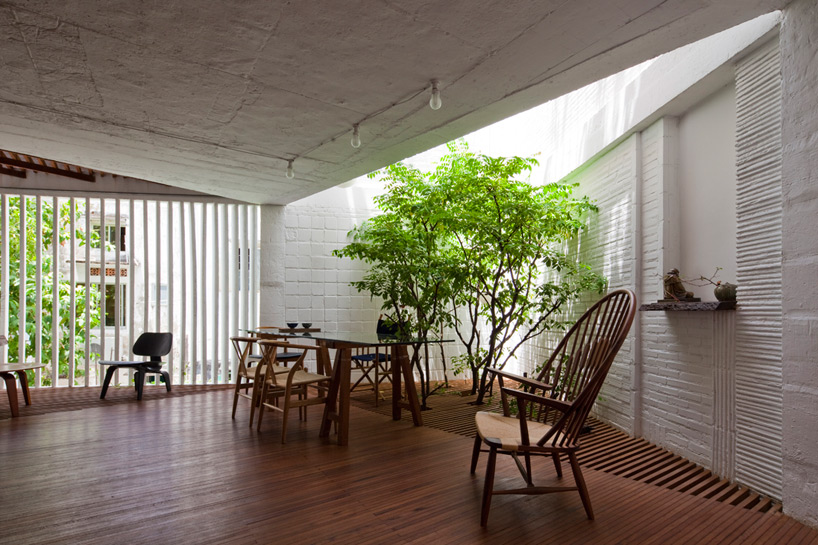 ‘a21house’ by a21studĩo, hochiminh city, vietnam
‘a21house’ by a21studĩo, hochiminh city, vietnam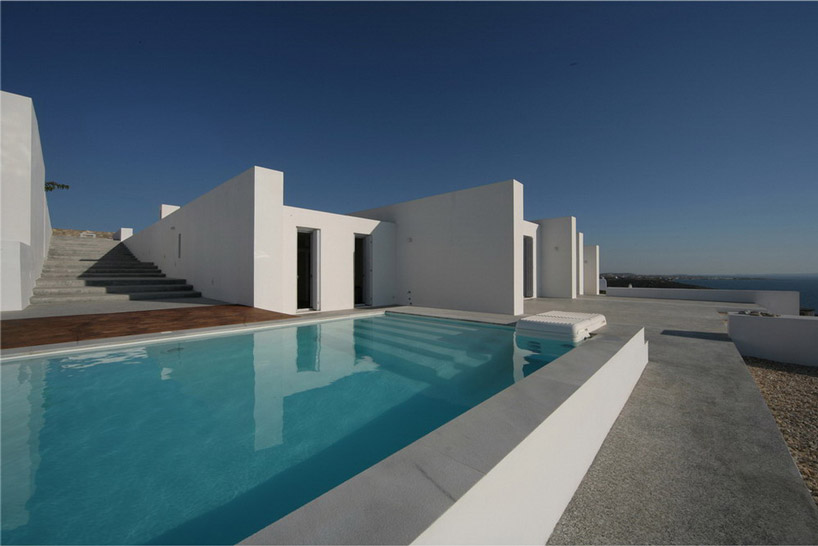 ‘the edge summer house’ by react architects, paros cyclades, greece
‘the edge summer house’ by react architects, paros cyclades, greece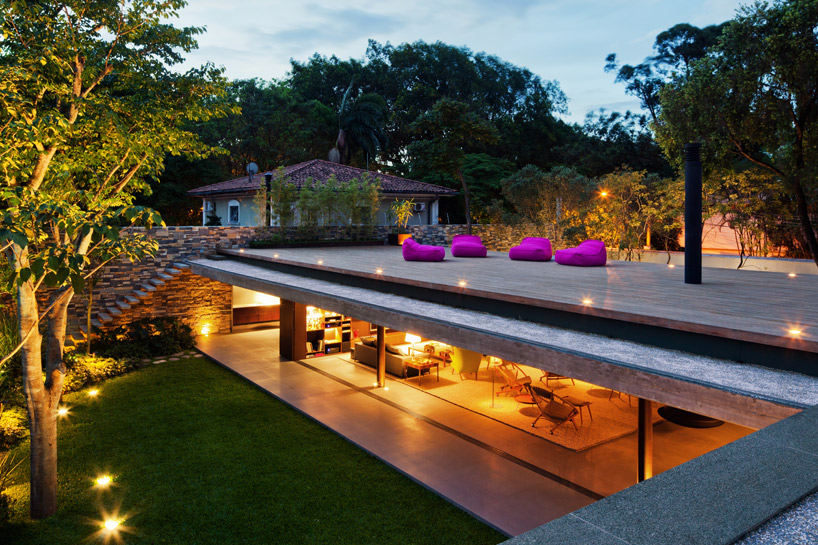 ‘V4 house’ by studio mk27, sao paulo, brazil
‘V4 house’ by studio mk27, sao paulo, brazil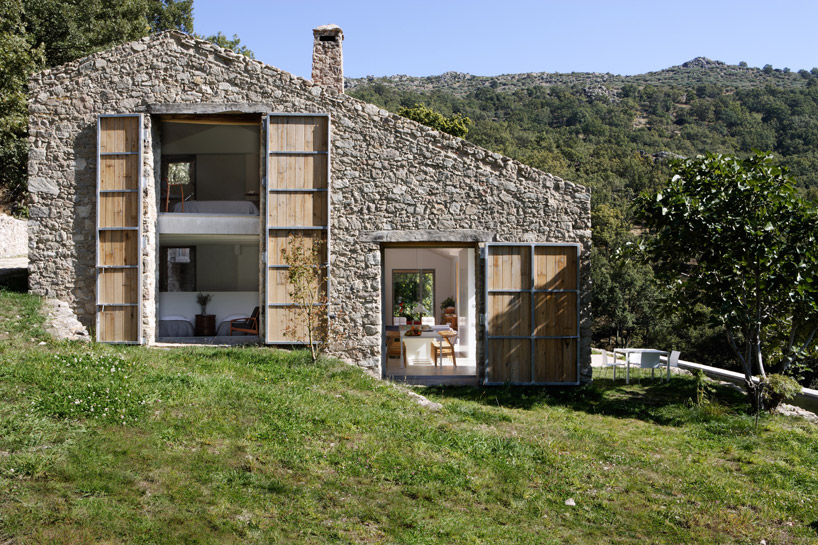 ‘estate in extremadura’ by abaton, extremadura, caceres, spain
‘estate in extremadura’ by abaton, extremadura, caceres, spain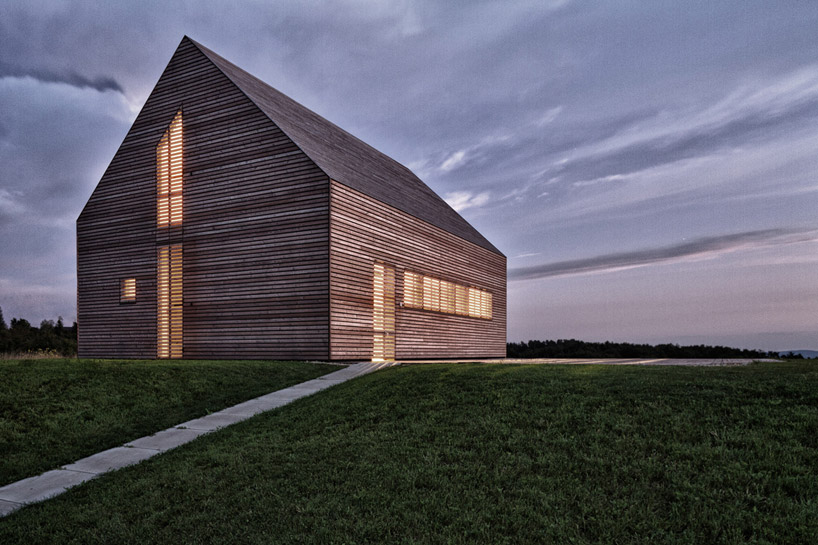 ‘summer house in southern burgenland’ by judith benzer architektur, oberbergen, austria
‘summer house in southern burgenland’ by judith benzer architektur, oberbergen, austria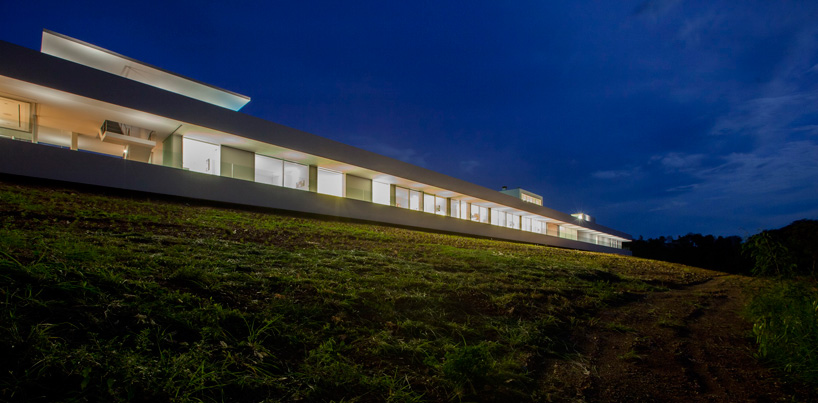 ‘150m weekend house’ by shinichi ogawa & associates, thailand
‘150m weekend house’ by shinichi ogawa & associates, thailand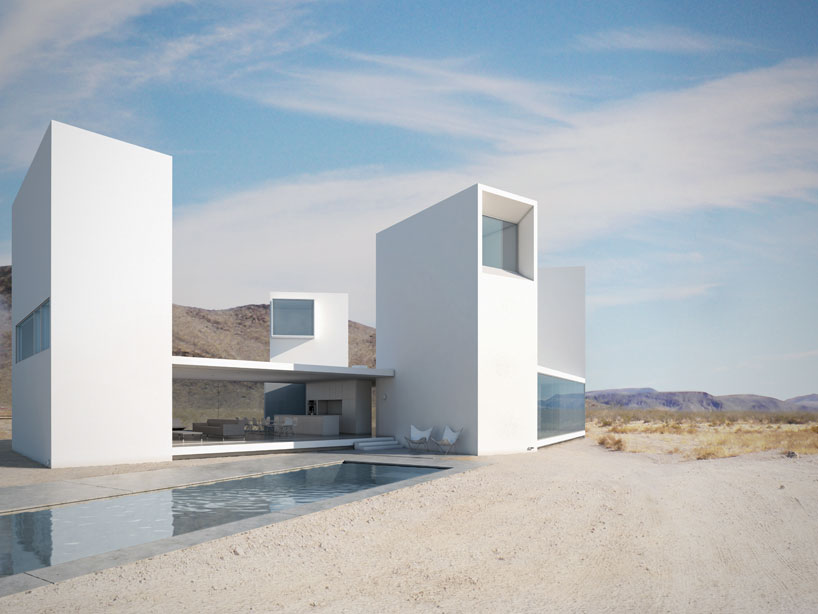 ‘four eyes house’, edward ogosta architecture, coachella valley, california
‘four eyes house’, edward ogosta architecture, coachella valley, california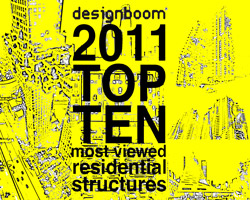 see designboom’s
see designboom’s 