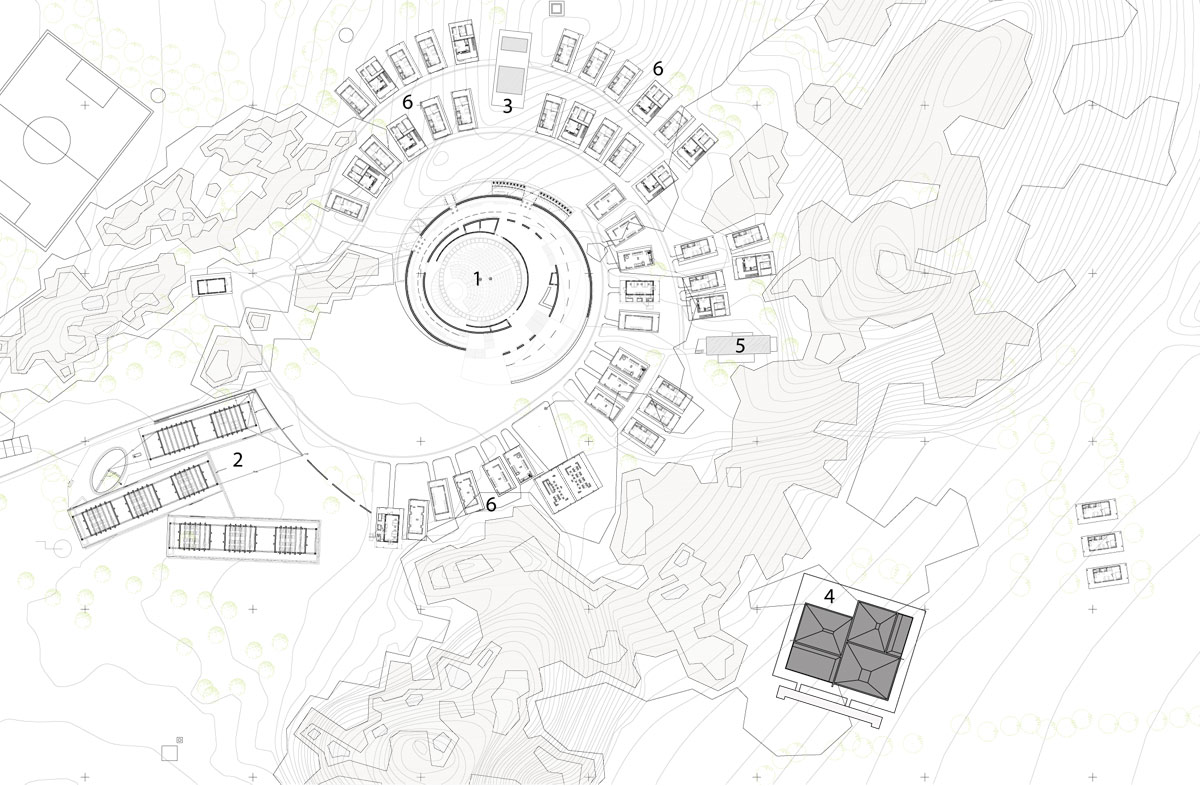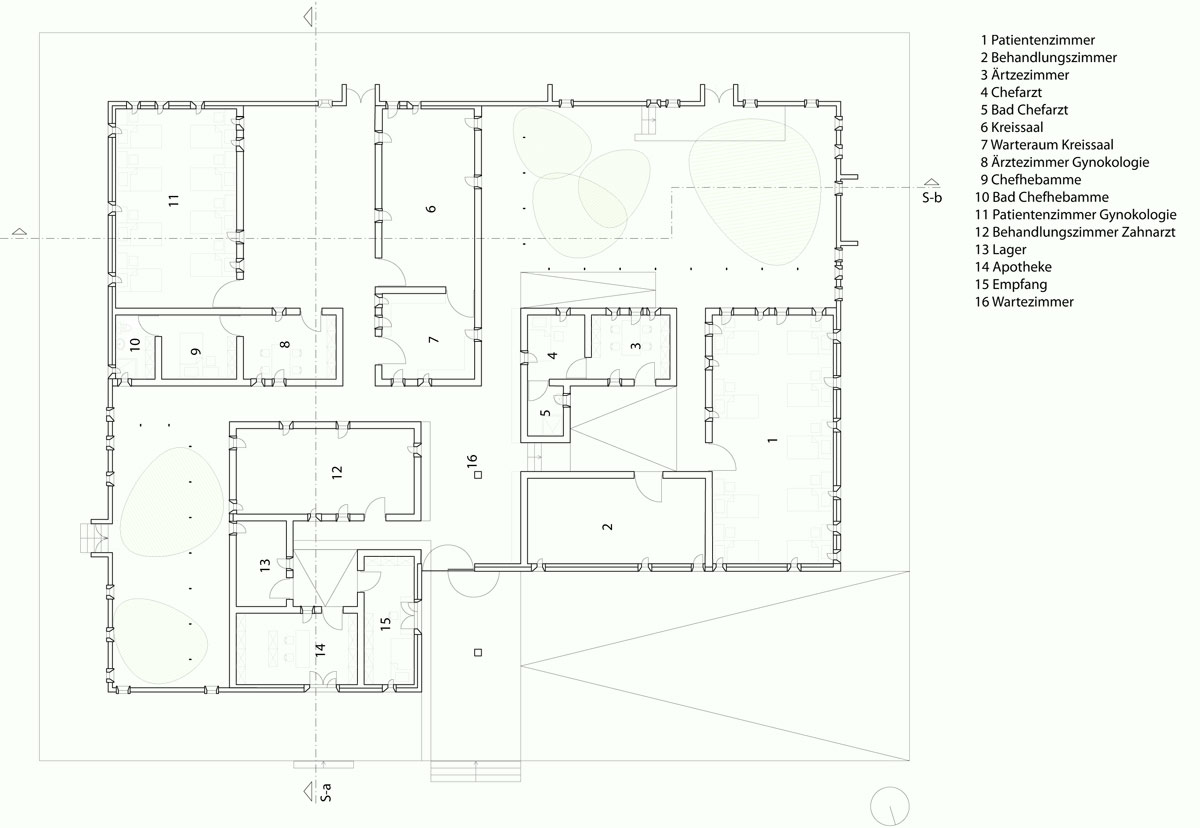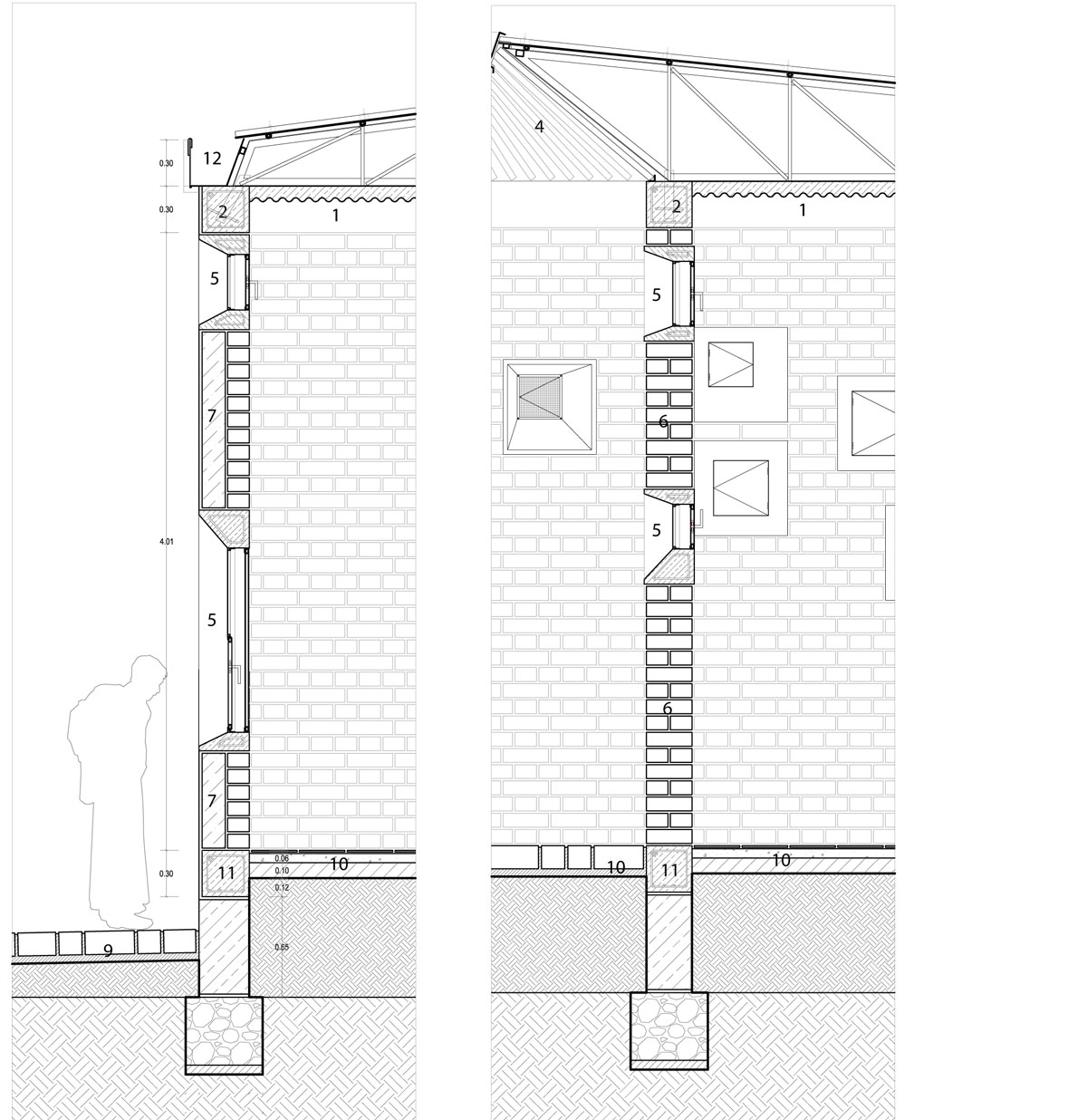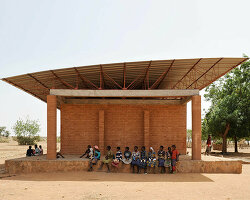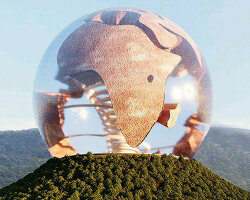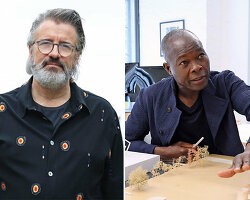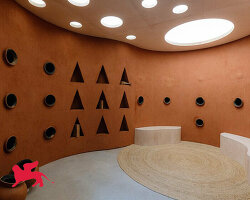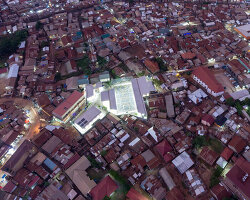KEEP UP WITH OUR DAILY AND WEEKLY NEWSLETTERS
PRODUCT LIBRARY
the apartments shift positions from floor to floor, varying between 90 sqm and 110 sqm.
the house is clad in a rusted metal skin, while the interiors evoke a unified color palette of sand and terracotta.
designing this colorful bogotá school, heatherwick studio takes influence from colombia's indigenous basket weaving.
read our interview with the japanese artist as she takes us on a visual tour of her first architectural endeavor, which she describes as 'a space of contemplation'.
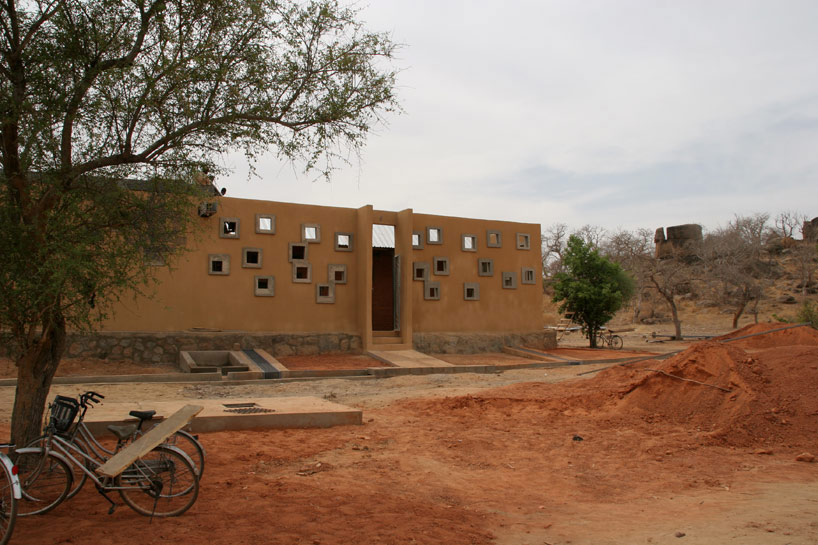
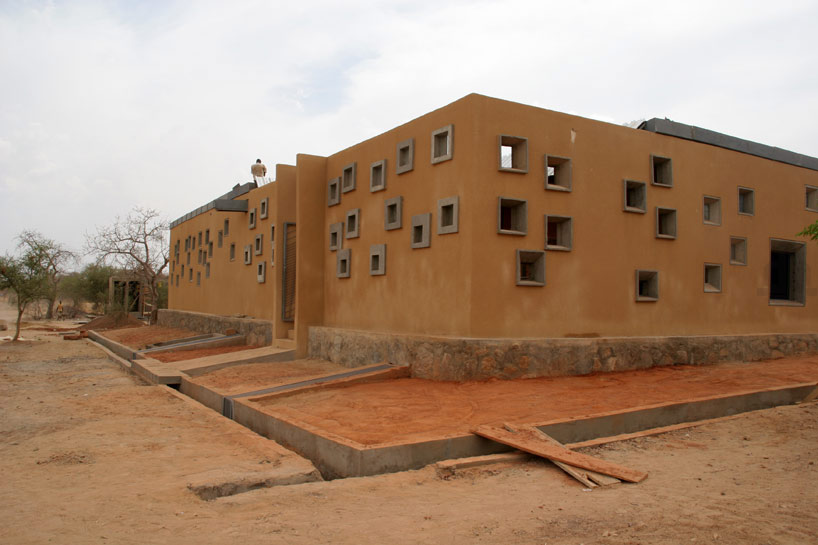 construction of the surrounding ground plane with exposed stone foundation
construction of the surrounding ground plane with exposed stone foundation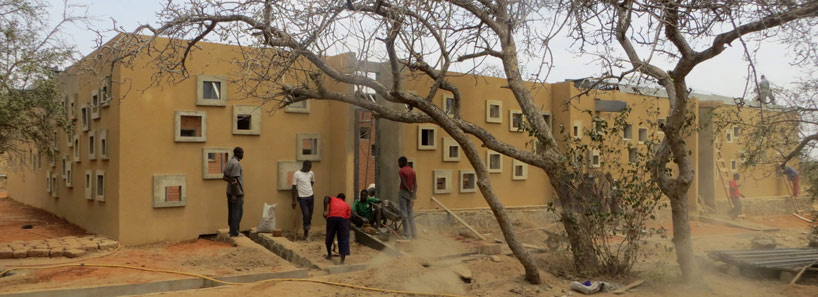 exterior facade with various square windows
exterior facade with various square windows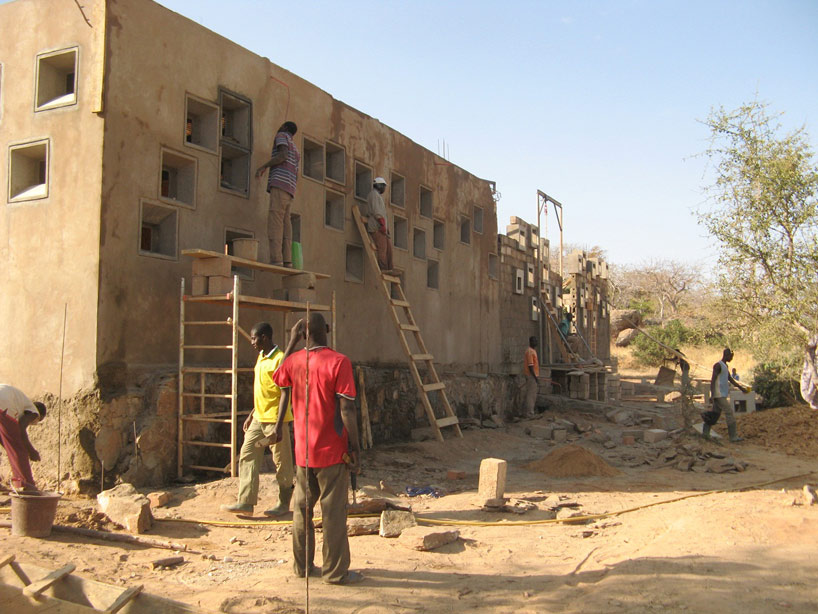 facade constructionimage © till groener
facade constructionimage © till groener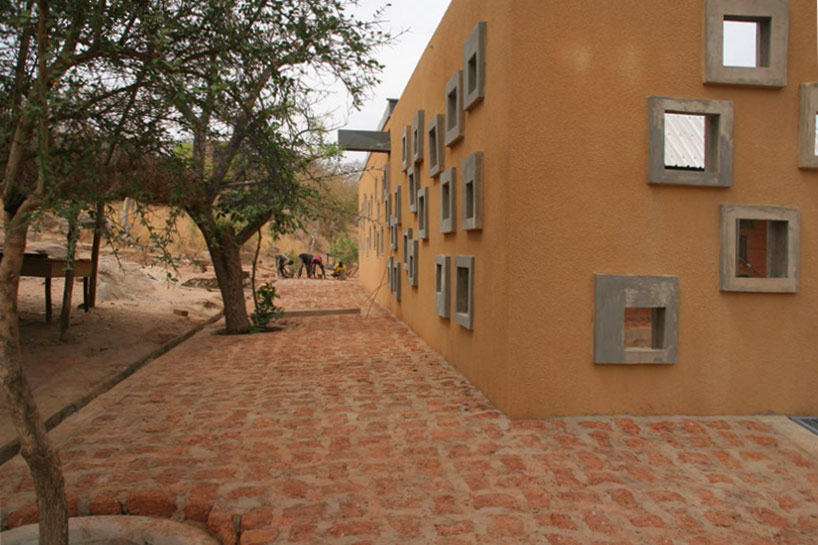 clay cricks used throughout the ground and wall constuction
clay cricks used throughout the ground and wall constuction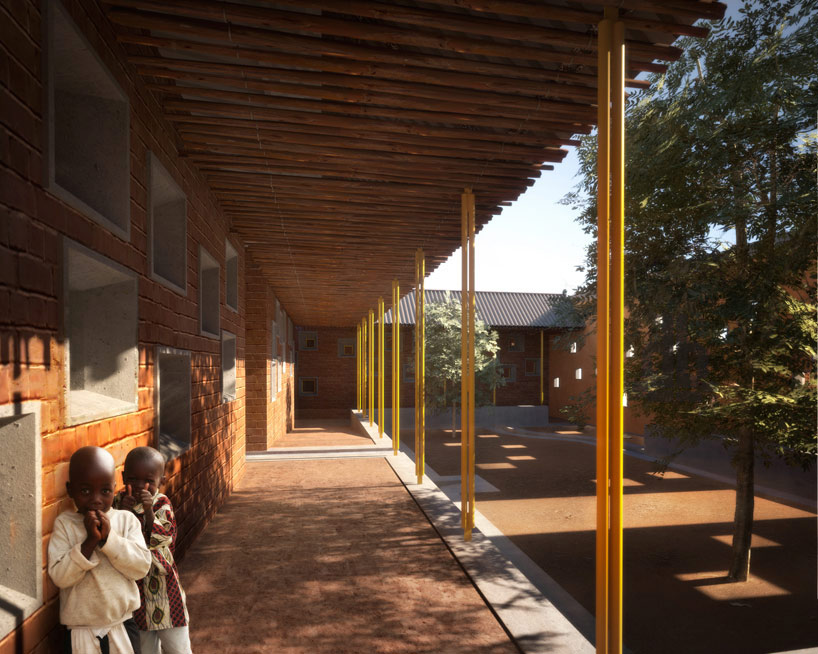 exterior courtyard with covered peripheral walkways and brightly colored slender columns
exterior courtyard with covered peripheral walkways and brightly colored slender columns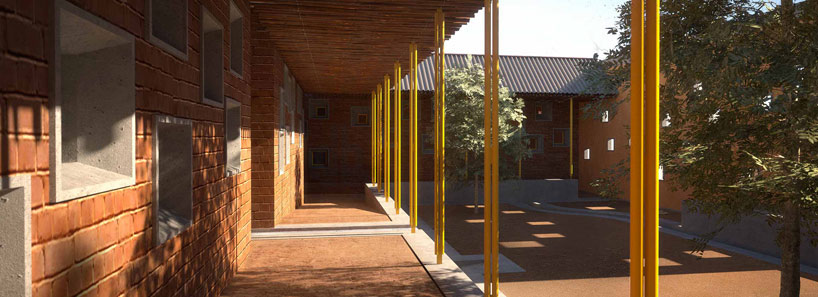
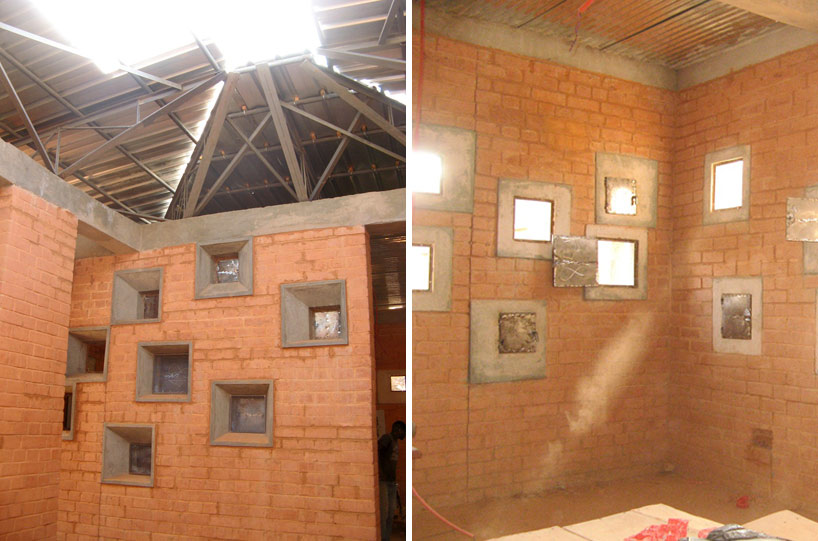 interiorimage © till groener
interiorimage © till groener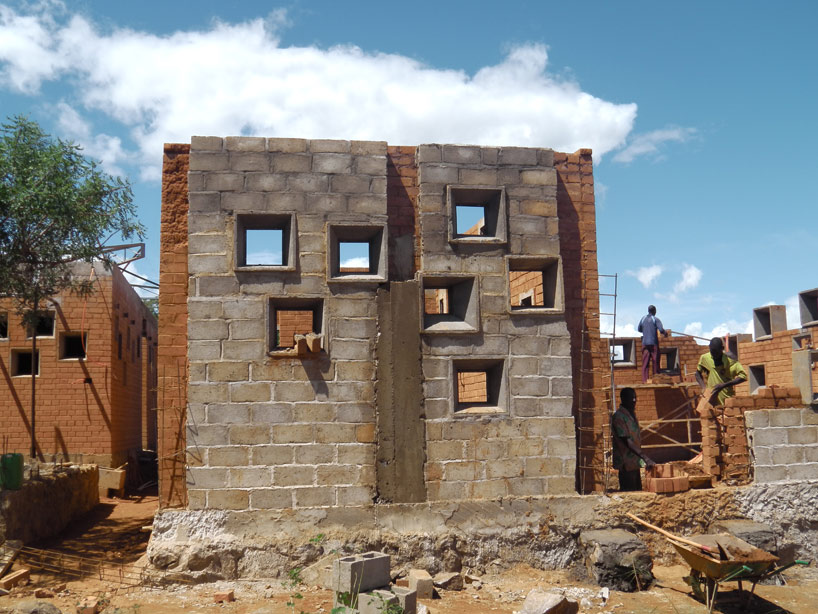 exterior wall constructionimage © severin sobgo
exterior wall constructionimage © severin sobgo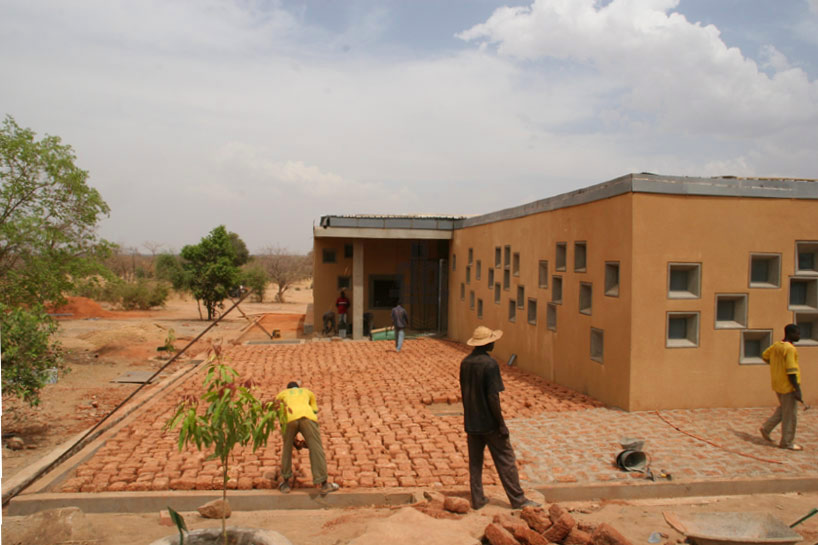 construction of the BTC ground plane
construction of the BTC ground plane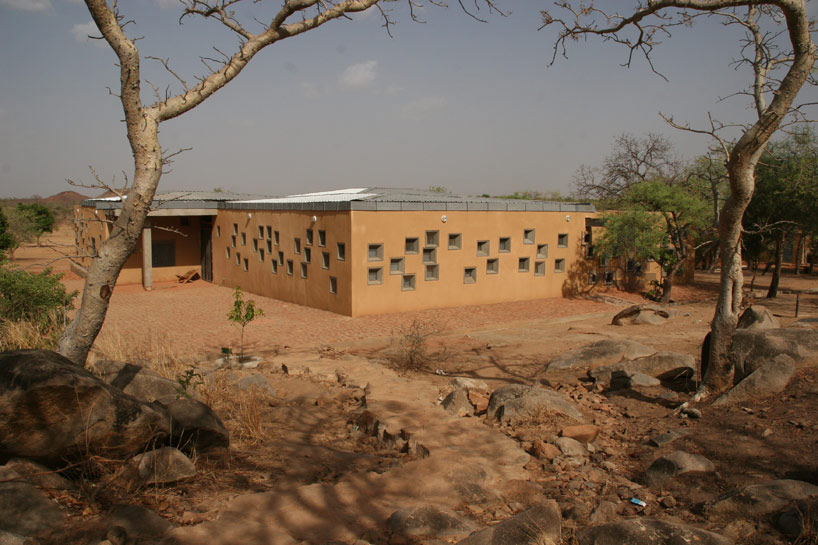 entry sequence onto the site
entry sequence onto the site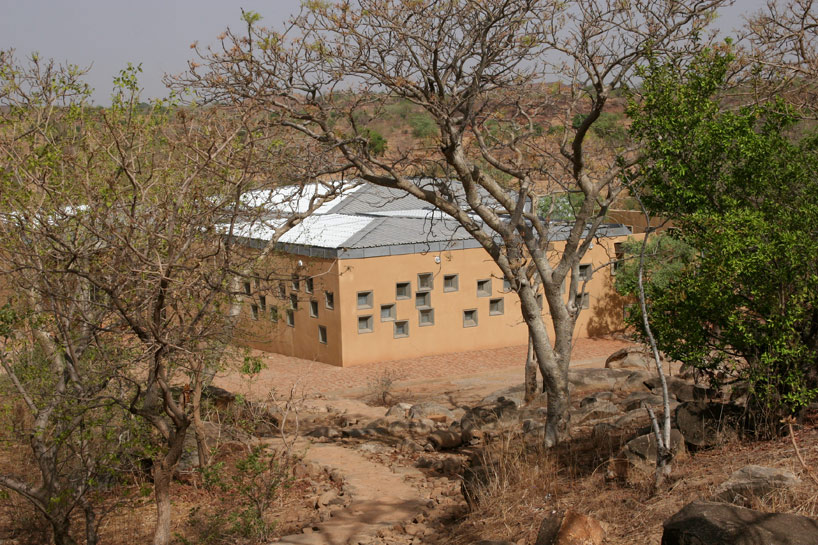
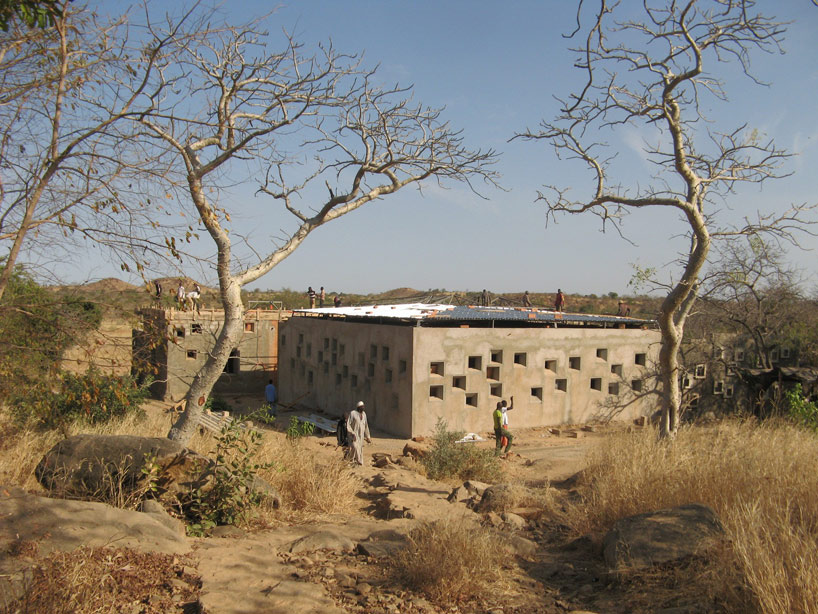 constructionimage © till groener
constructionimage © till groener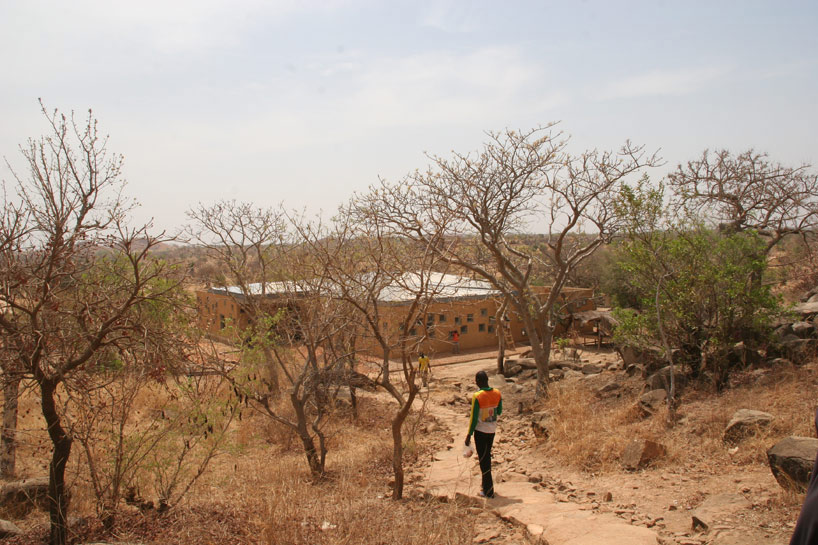 approach from the opera village
approach from the opera village bird’s eye view
bird’s eye view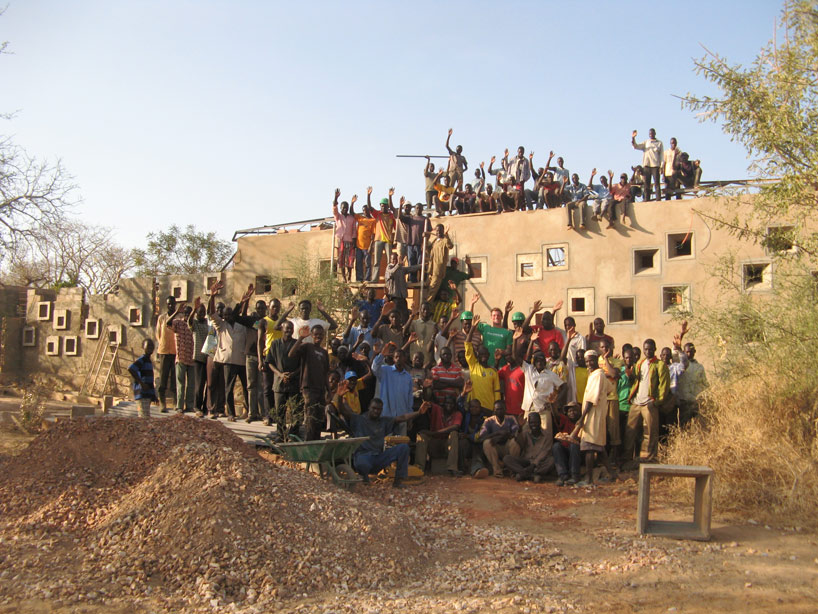 local laborimage © till groener
local laborimage © till groener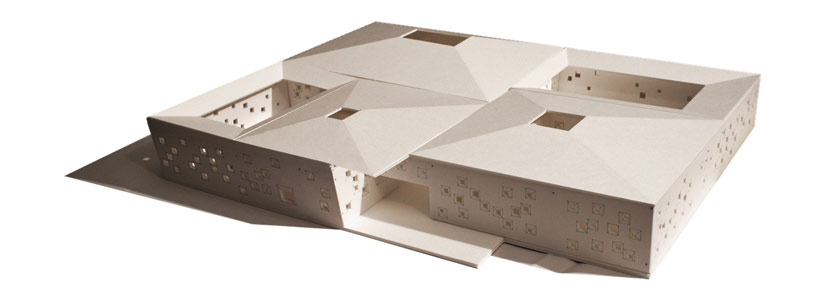 model
model 1/7
1/7