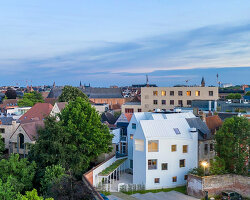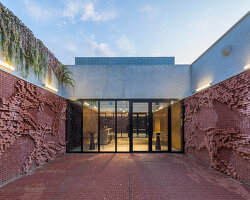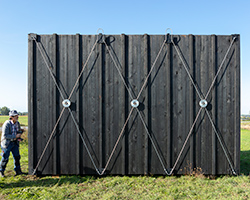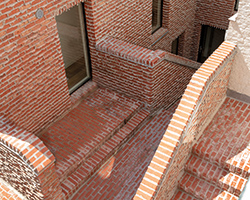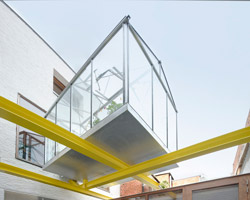KEEP UP WITH OUR DAILY AND WEEKLY NEWSLETTERS
PRODUCT LIBRARY
the apartments shift positions from floor to floor, varying between 90 sqm and 110 sqm.
the house is clad in a rusted metal skin, while the interiors evoke a unified color palette of sand and terracotta.
designing this colorful bogotá school, heatherwick studio takes influence from colombia's indigenous basket weaving.
read our interview with the japanese artist as she takes us on a visual tour of her first architectural endeavor, which she describes as 'a space of contemplation'.
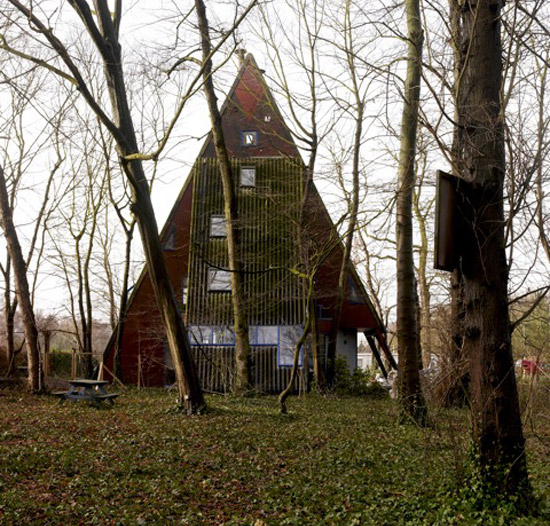
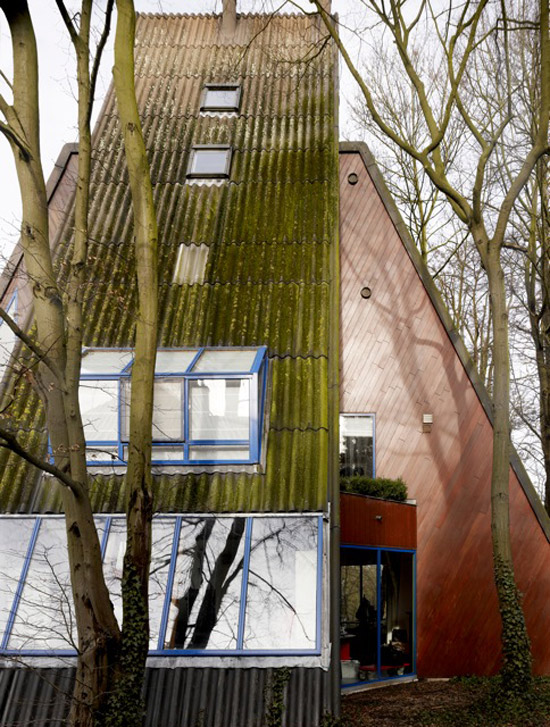 the exterior
the exterior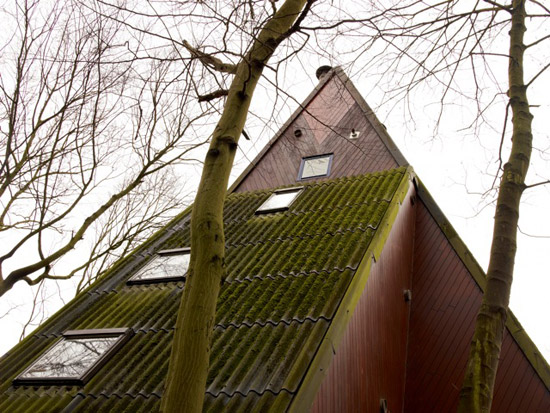 the exterior
the exterior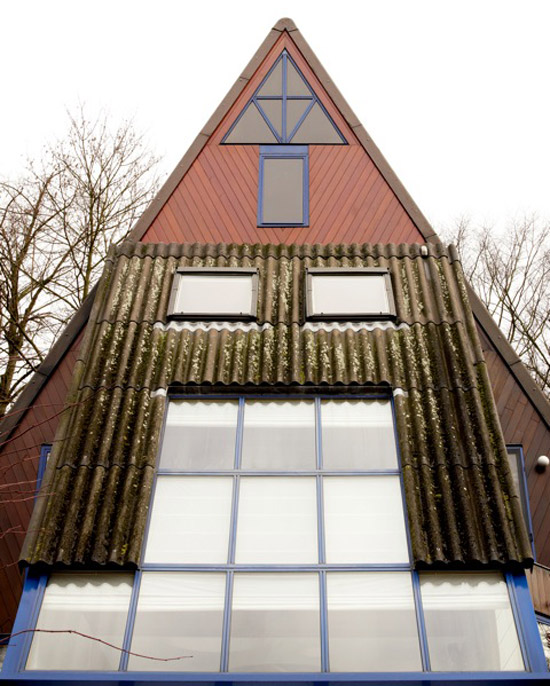 the exterior
the exterior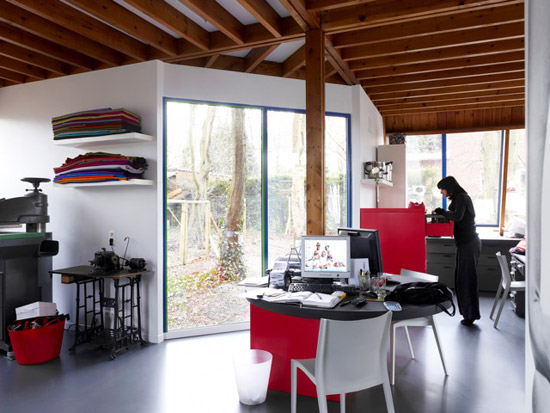 the studio
the studio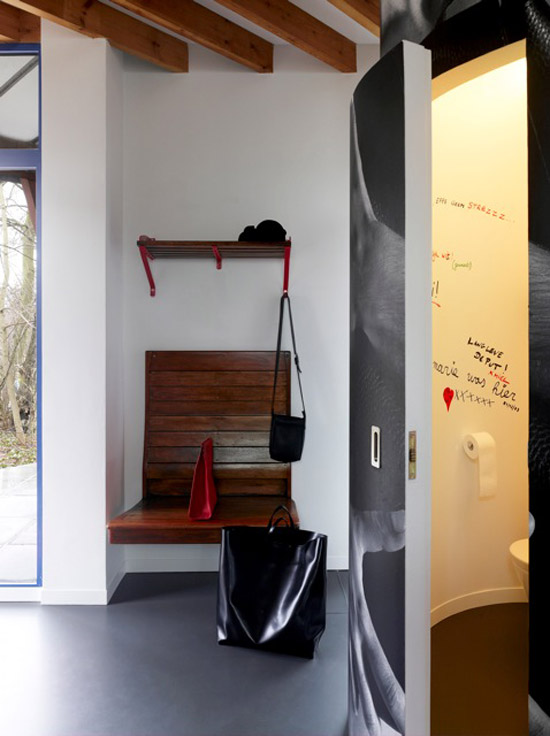
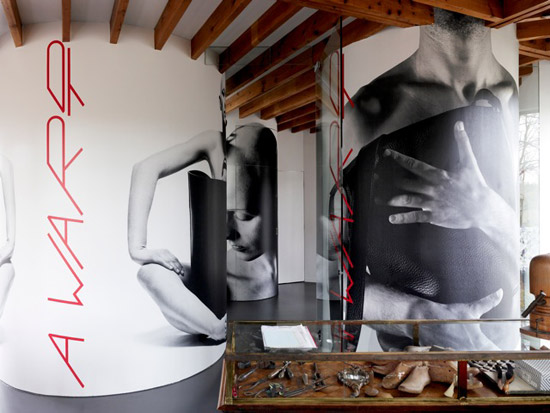 the studio
the studio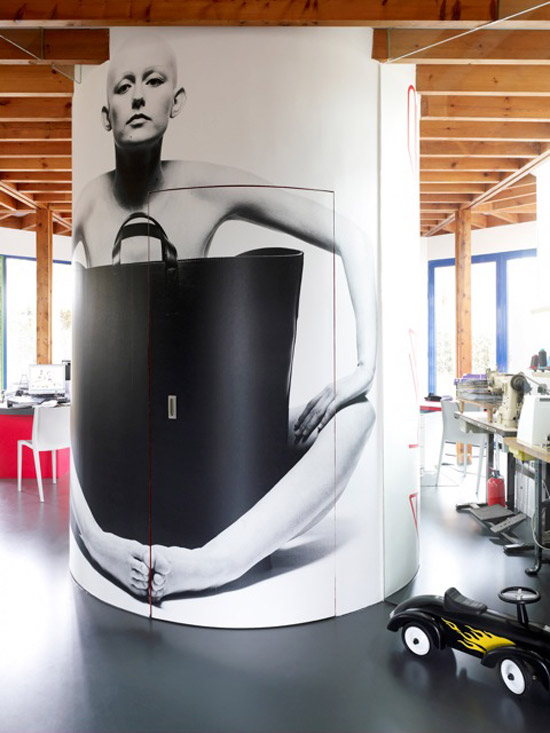 the exterior of the stairwell
the exterior of the stairwell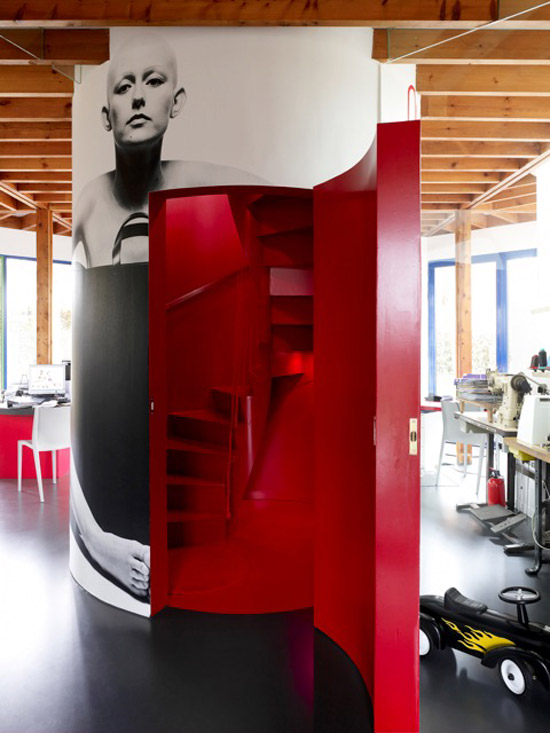 entrance into the stairwell
entrance into the stairwell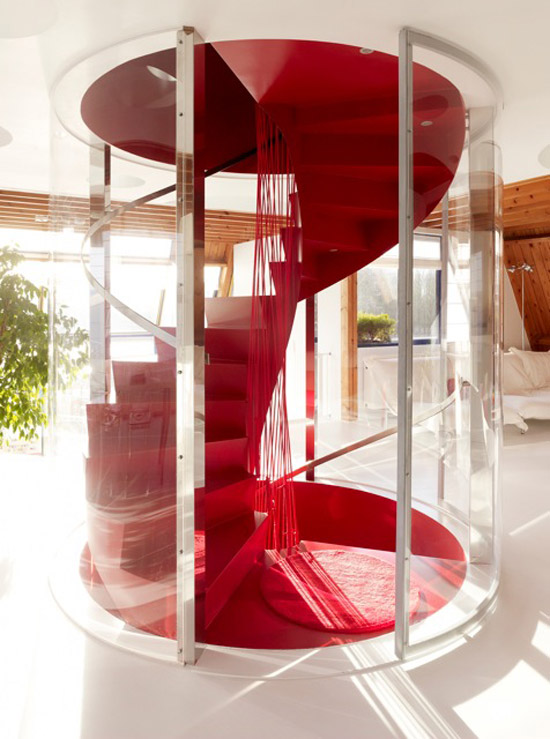 the staircase
the staircase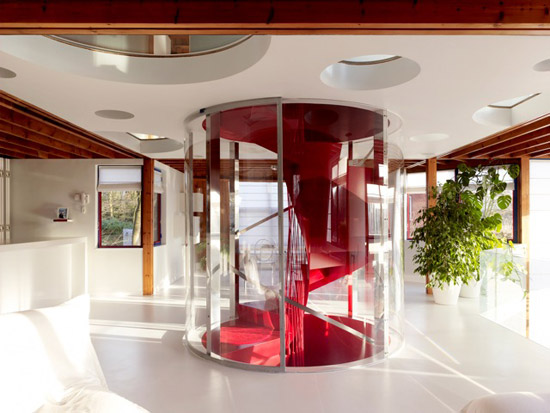 the staircase
the staircase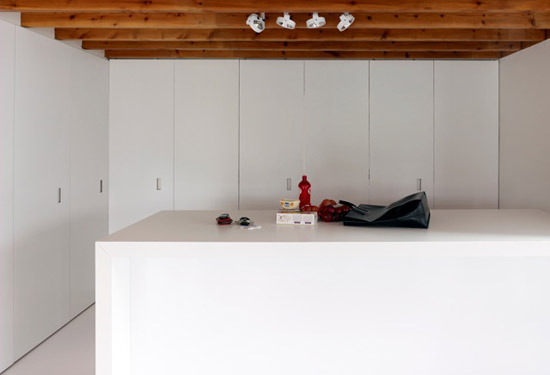 the kitchen…
the kitchen…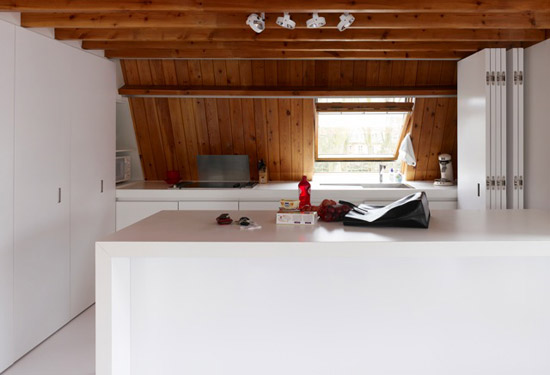 where doors open up
where doors open up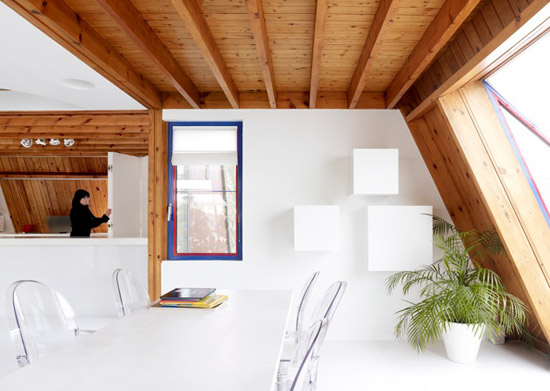 the living area
the living area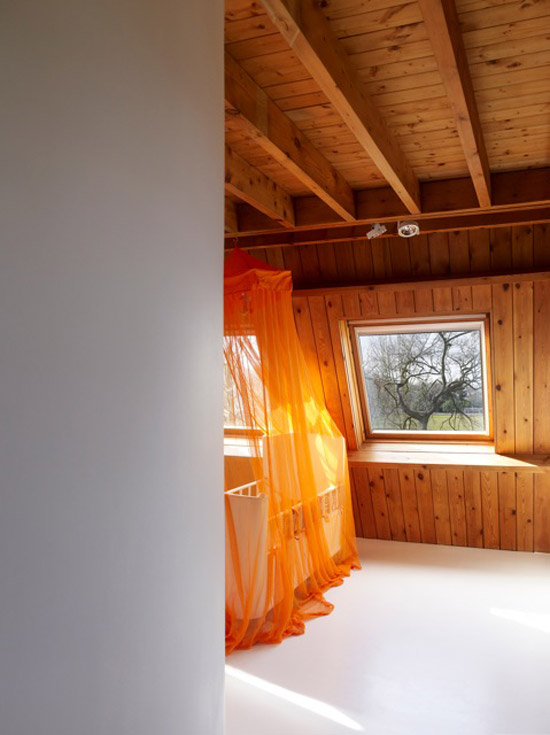 the nursery
the nursery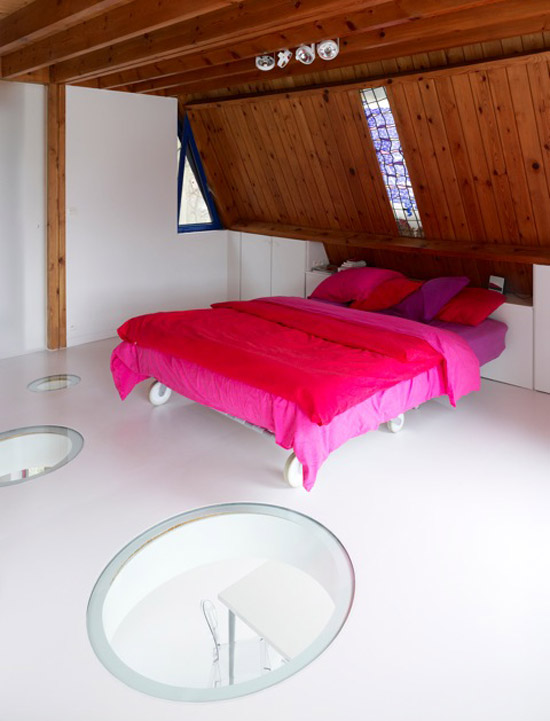 a view of the second floor
a view of the second floor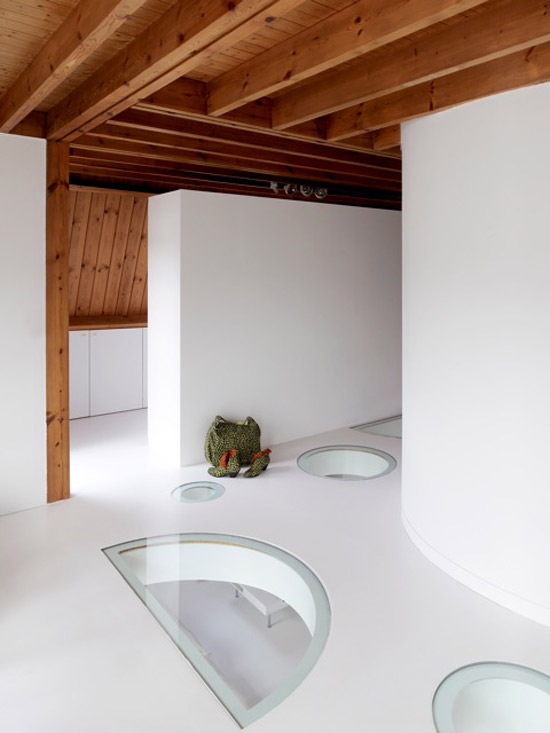 the top level consists of semi circle and circle glass shapes see through sections on the floor
the top level consists of semi circle and circle glass shapes see through sections on the floor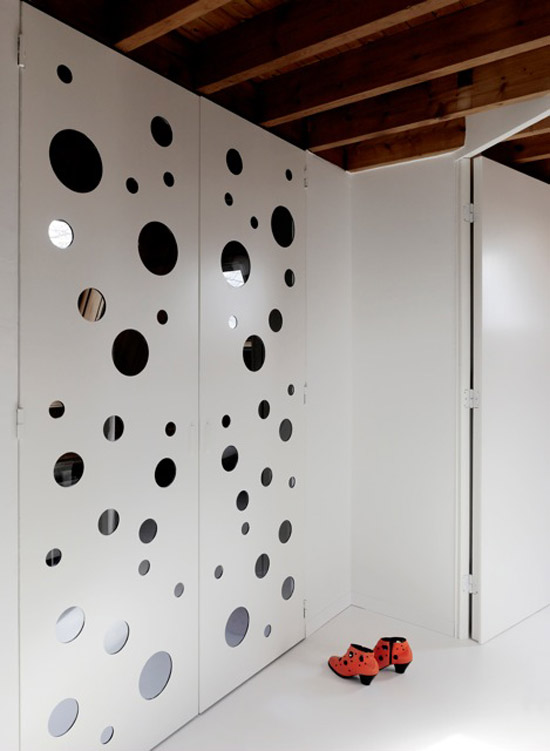 a wardrobe with circular patterns
a wardrobe with circular patterns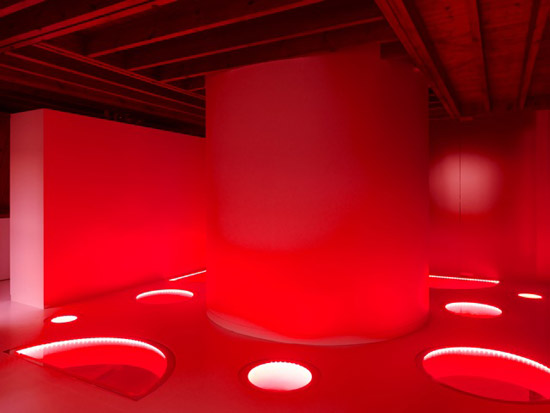 the top floor lit up with LED’s
the top floor lit up with LED’s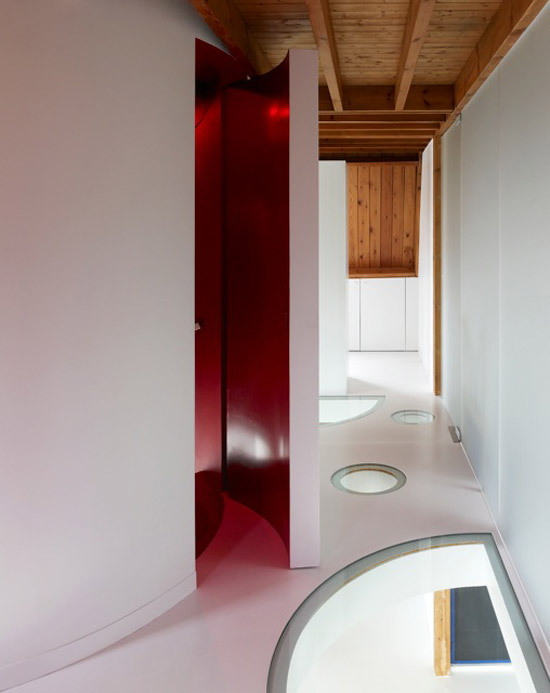 section of the top floor
section of the top floor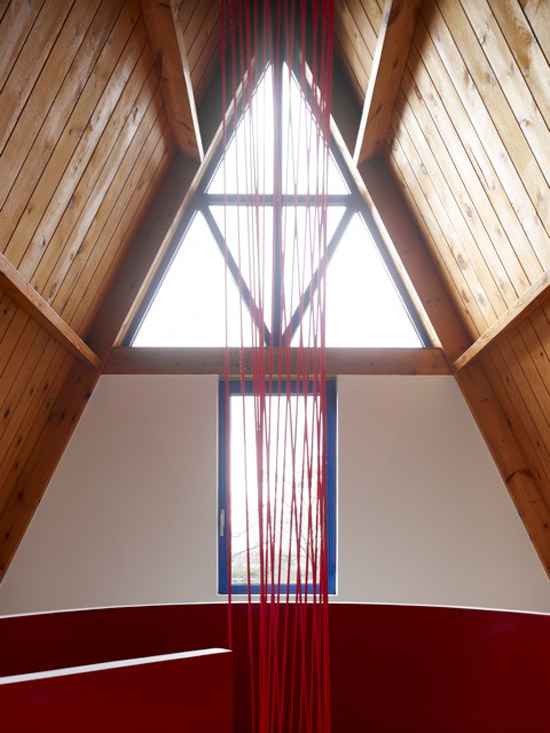 the staircase from the top floor
the staircase from the top floor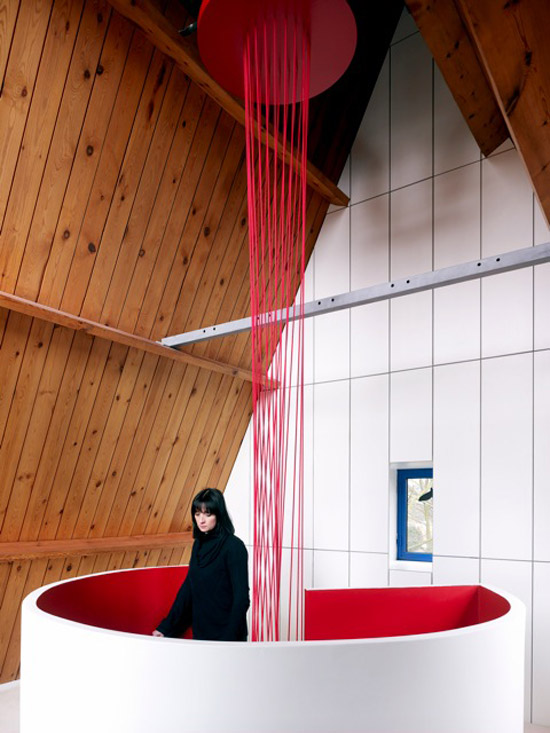 the staircase from the top floor
the staircase from the top floor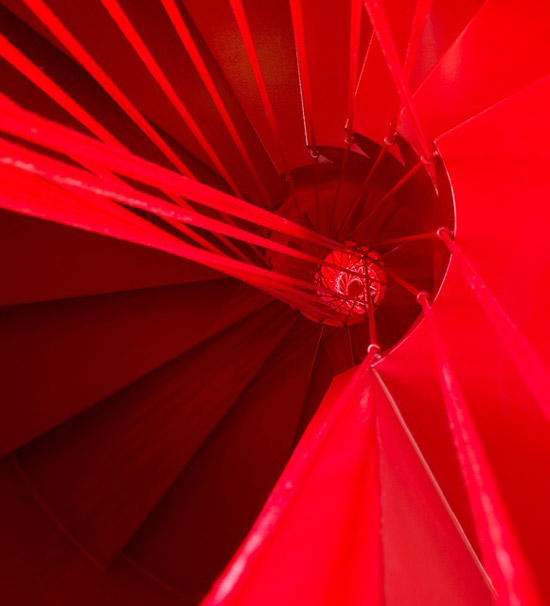 the red spiral staircase
the red spiral staircase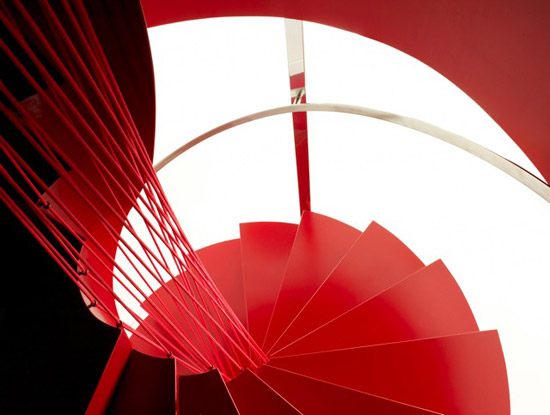 the red spiral staircase
the red spiral staircase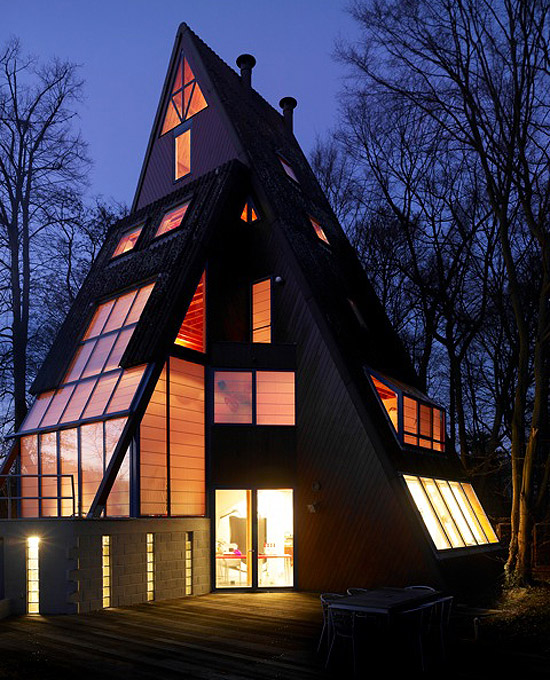 at night
at night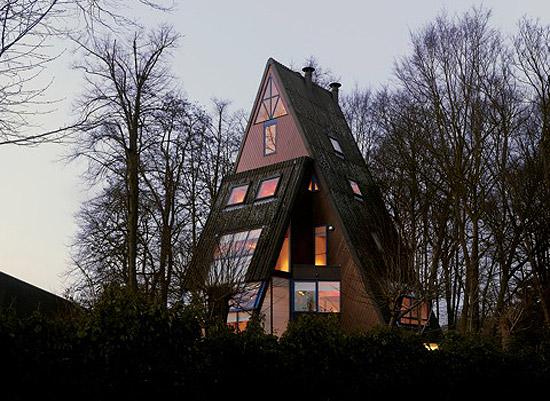 at night
at night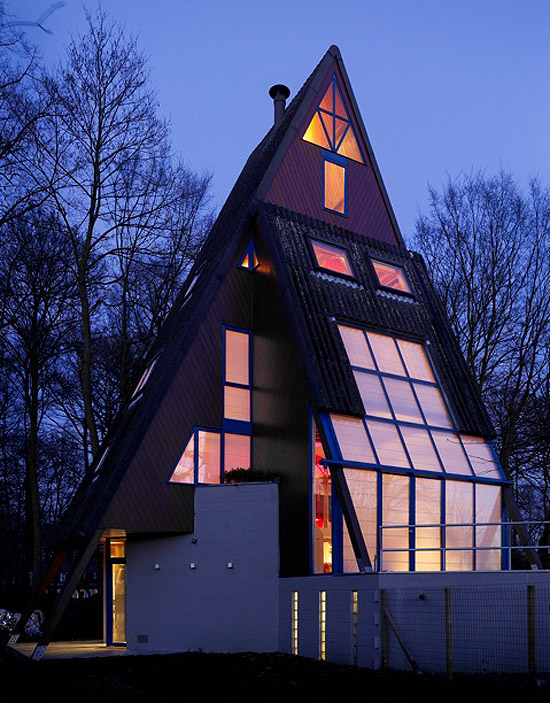 at night
at night