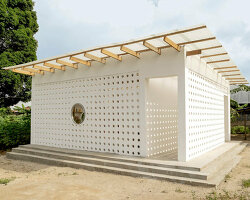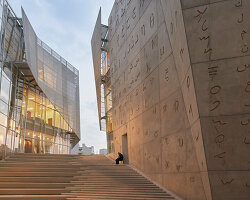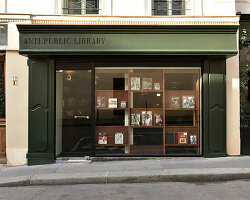KEEP UP WITH OUR DAILY AND WEEKLY NEWSLETTERS
PRODUCT LIBRARY
the apartments shift positions from floor to floor, varying between 90 sqm and 110 sqm.
the house is clad in a rusted metal skin, while the interiors evoke a unified color palette of sand and terracotta.
designing this colorful bogotá school, heatherwick studio takes influence from colombia's indigenous basket weaving.
read our interview with the japanese artist as she takes us on a visual tour of her first architectural endeavor, which she describes as 'a space of contemplation'.
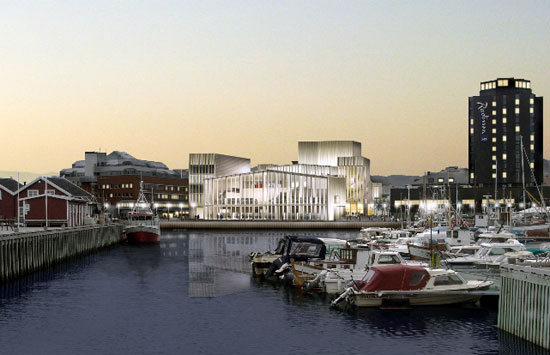
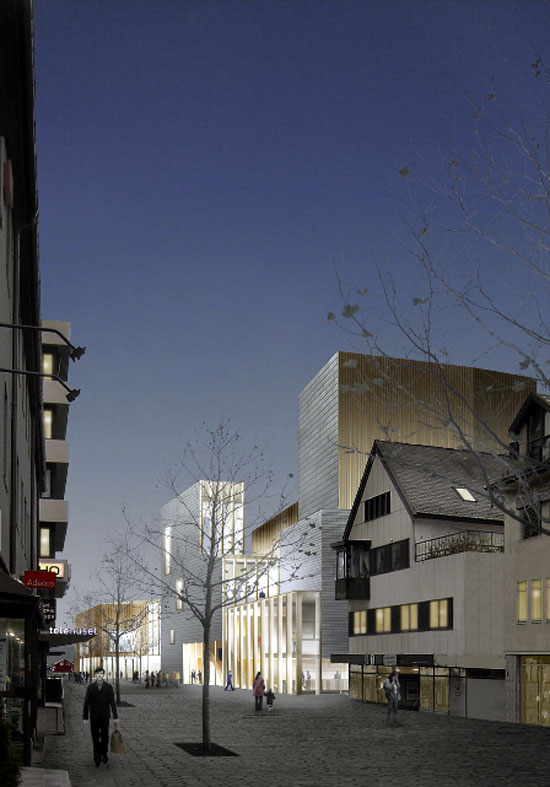 night view of the library and concert hall image courtesy drdharchitects
night view of the library and concert hall image courtesy drdharchitects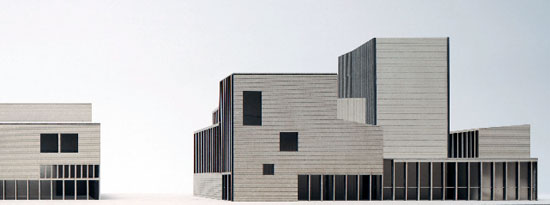 facade model of of a new library and concert hall in bodø image courtesy drdharchitectsthe buildings have a figurative quality; two distinct but related characters, engaged in conversation with each other, and with their urban and harbour contexts. together they form the new cultural heart of the city of bodø.
facade model of of a new library and concert hall in bodø image courtesy drdharchitectsthe buildings have a figurative quality; two distinct but related characters, engaged in conversation with each other, and with their urban and harbour contexts. together they form the new cultural heart of the city of bodø.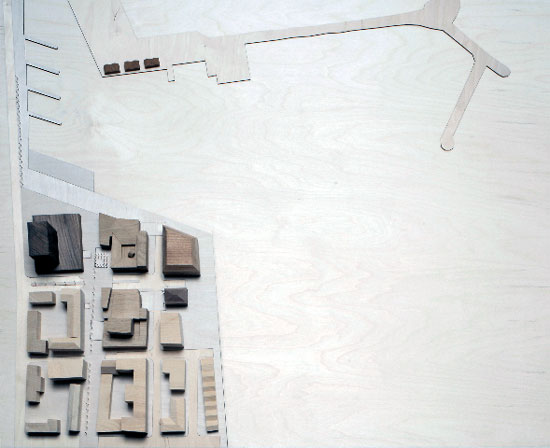 massing model of a new library and concert hall in bodø image courtesy drdharchitects
massing model of a new library and concert hall in bodø image courtesy drdharchitects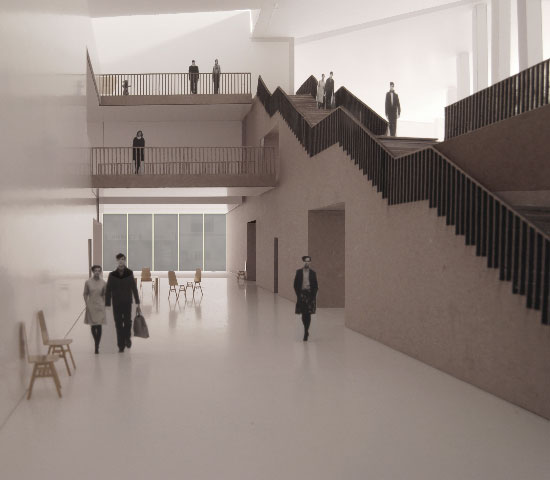 interior of the library image courtesy drdharchitects
interior of the library image courtesy drdharchitects

