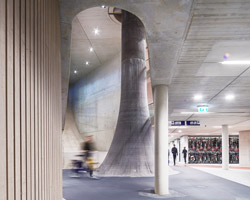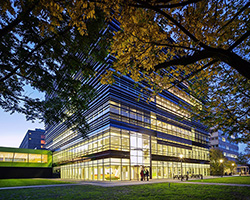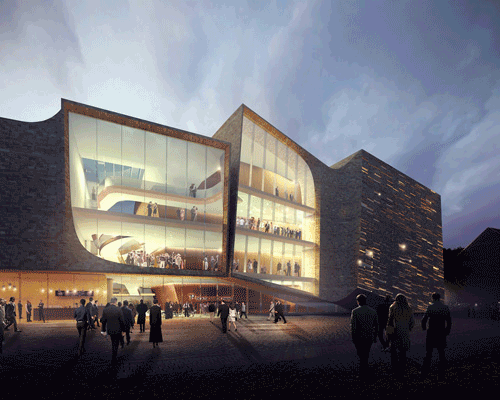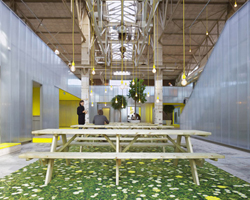KEEP UP WITH OUR DAILY AND WEEKLY NEWSLETTERS
PRODUCT LIBRARY
the apartments shift positions from floor to floor, varying between 90 sqm and 110 sqm.
the house is clad in a rusted metal skin, while the interiors evoke a unified color palette of sand and terracotta.
designing this colorful bogotá school, heatherwick studio takes influence from colombia's indigenous basket weaving.
read our interview with the japanese artist as she takes us on a visual tour of her first architectural endeavor, which she describes as 'a space of contemplation'.
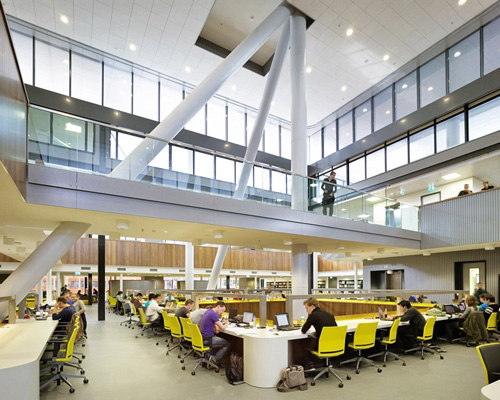
 library image © petra appelhof
library image © petra appelhof slender inclined columns support the rooftop addition image © petra appelhof
slender inclined columns support the rooftop addition image © petra appelhof angled columns soar through the interior spaces images © petra appelhof
angled columns soar through the interior spaces images © petra appelhof central staircase with panoramic views image © petra appelhof
central staircase with panoramic views image © petra appelhof lounge image © petra appelhof
lounge image © petra appelhof terrace image © petra appelhof
terrace image © petra appelhof at night image © petra appelhof
at night image © petra appelhof site plan
site plan