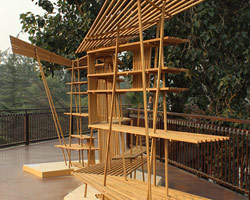KEEP UP WITH OUR DAILY AND WEEKLY NEWSLETTERS
PRODUCT LIBRARY
the apartments shift positions from floor to floor, varying between 90 sqm and 110 sqm.
the house is clad in a rusted metal skin, while the interiors evoke a unified color palette of sand and terracotta.
designing this colorful bogotá school, heatherwick studio takes influence from colombia's indigenous basket weaving.
read our interview with the japanese artist as she takes us on a visual tour of her first architectural endeavor, which she describes as 'a space of contemplation'.
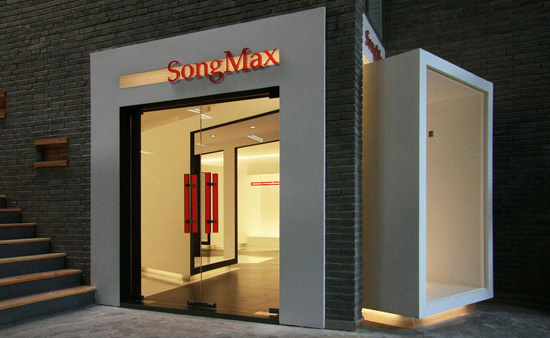
 entering songmax image courtesy of elevation workshop, JR & others
entering songmax image courtesy of elevation workshop, JR & others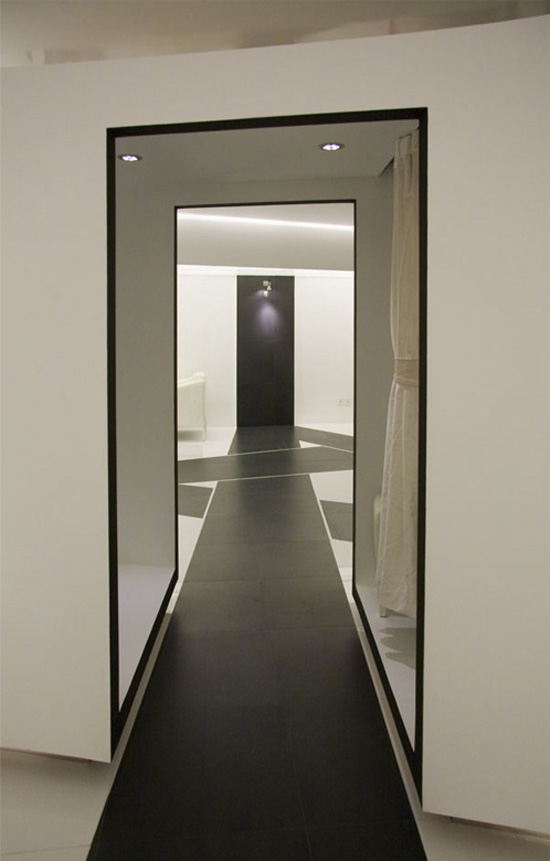 gray tiles pave the catwalks within the store image courtesy of elevation workshop, JR & others
gray tiles pave the catwalks within the store image courtesy of elevation workshop, JR & others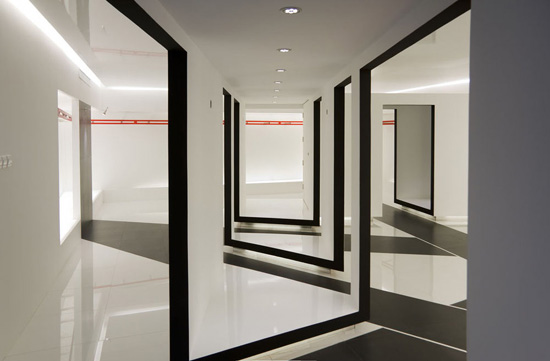 a look through the cut sections of the ‘L-container’ image courtesy of elevation workshop, JR & others
a look through the cut sections of the ‘L-container’ image courtesy of elevation workshop, JR & others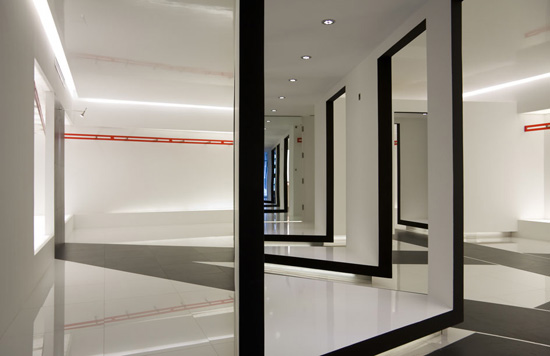 the ‘L-container’ with openings image courtesy of elevation workshop, JR & others
the ‘L-container’ with openings image courtesy of elevation workshop, JR & others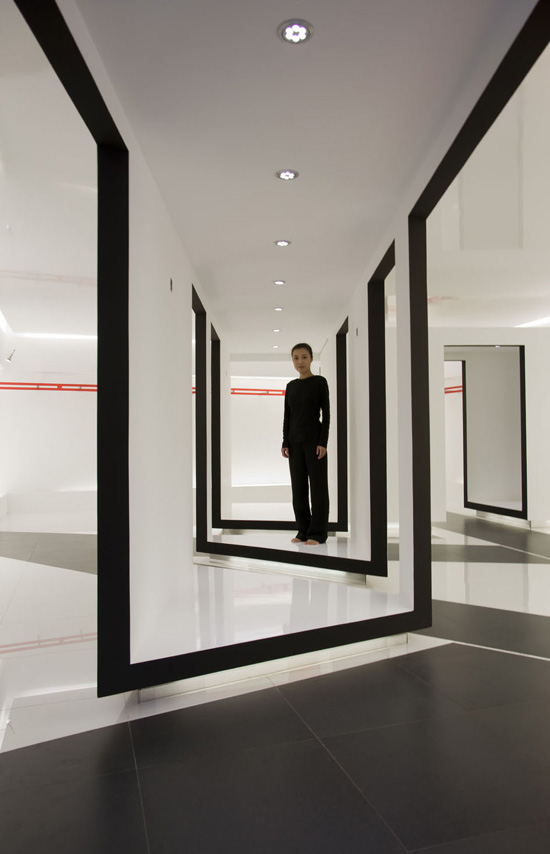 a view down the central focus of the store – the ‘L-container’ image courtesy of elevation workshop, JR & others
a view down the central focus of the store – the ‘L-container’ image courtesy of elevation workshop, JR & others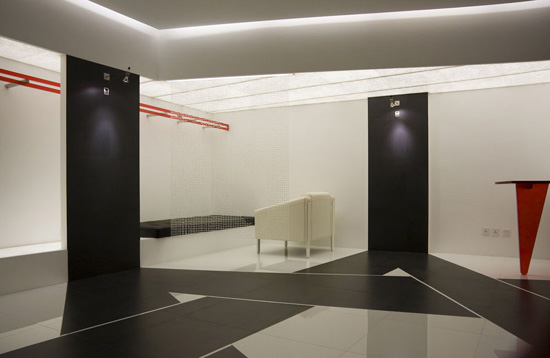 a small lounging area image courtesy of elevation workshop, JR & others
a small lounging area image courtesy of elevation workshop, JR & others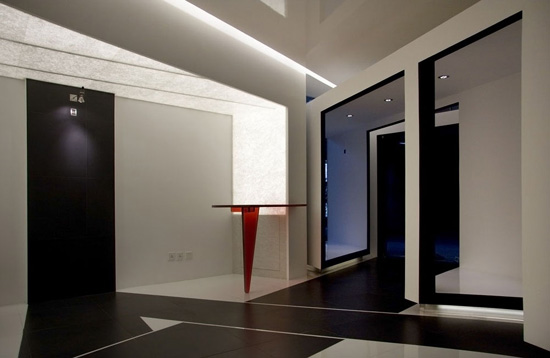 image courtesy of elevation workshop, JR & others
image courtesy of elevation workshop, JR & others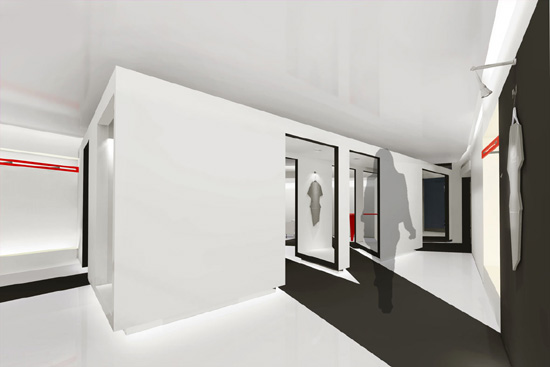 change rooms occupy part of the ‘L-container’ image courtesy of elevation workshop, JR & others
change rooms occupy part of the ‘L-container’ image courtesy of elevation workshop, JR & others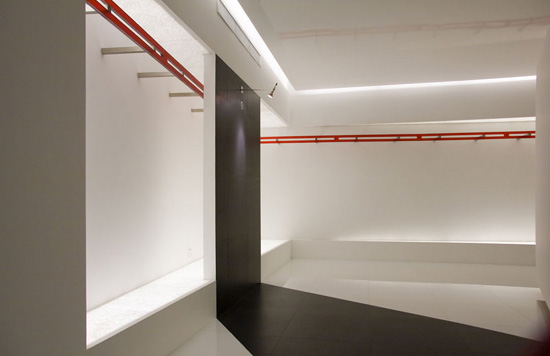 a read belt laces through the lit wall niches of the space image courtesy of elevation workshop, JR & others
a read belt laces through the lit wall niches of the space image courtesy of elevation workshop, JR & others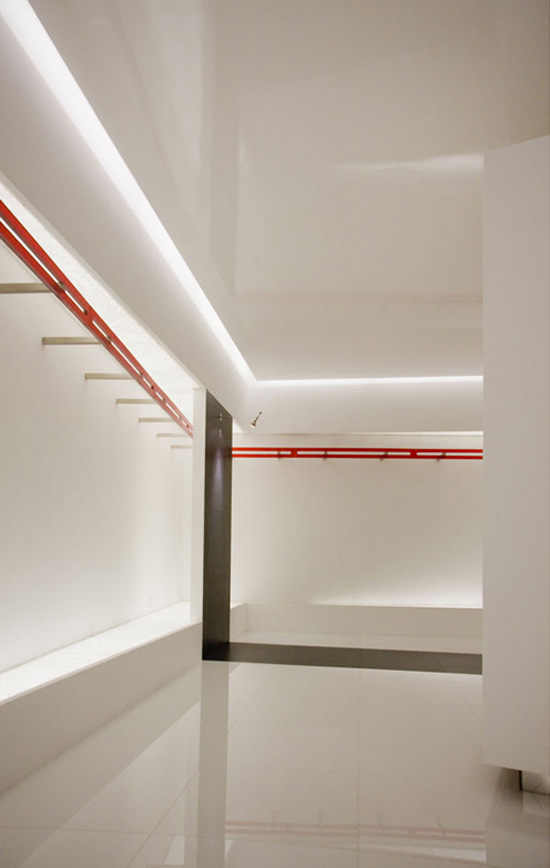 a read belt laces through the lit wall niches of the space image courtesy of elevation workshop, JR & others
a read belt laces through the lit wall niches of the space image courtesy of elevation workshop, JR & others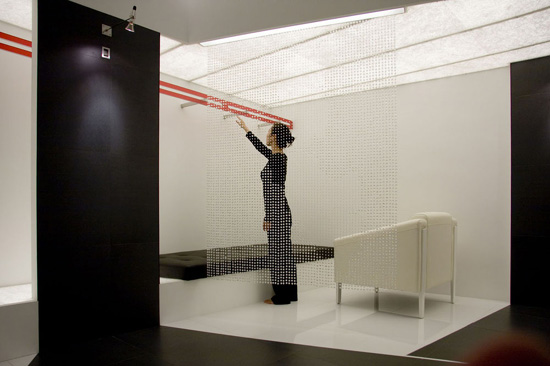 curtain made of beads which have been arranged by hand displays the store’s logo patterned within image courtesy of elevation workshop, JR & others
curtain made of beads which have been arranged by hand displays the store’s logo patterned within image courtesy of elevation workshop, JR & others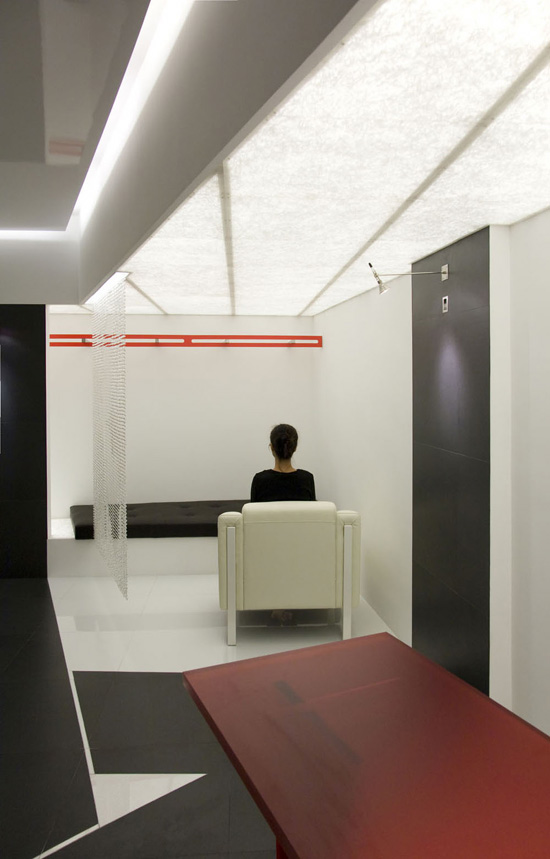 image courtesy of elevation workshop, JR & others
image courtesy of elevation workshop, JR & others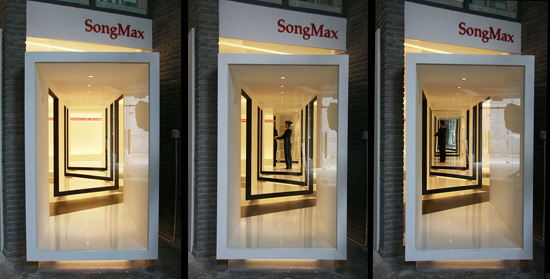 image courtesy of elevation workshop, JR & others
image courtesy of elevation workshop, JR & others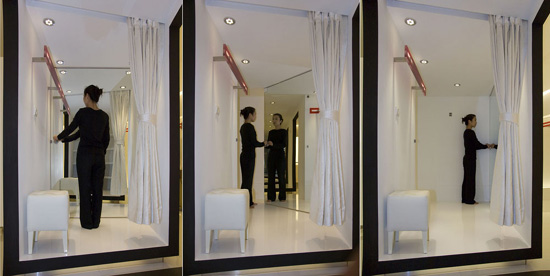 convertible change rooms image courtesy of elevation workshop, JR & others
convertible change rooms image courtesy of elevation workshop, JR & others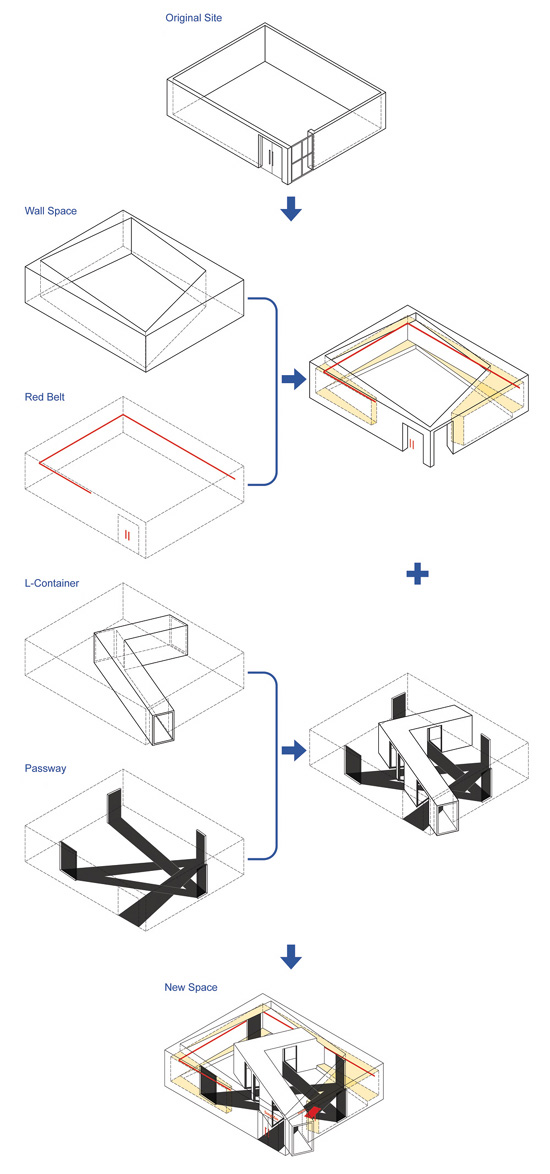 rendering of the space before and after with the implementation of the ‘L-container’ image courtesy of elevation workshop, JR & others
rendering of the space before and after with the implementation of the ‘L-container’ image courtesy of elevation workshop, JR & others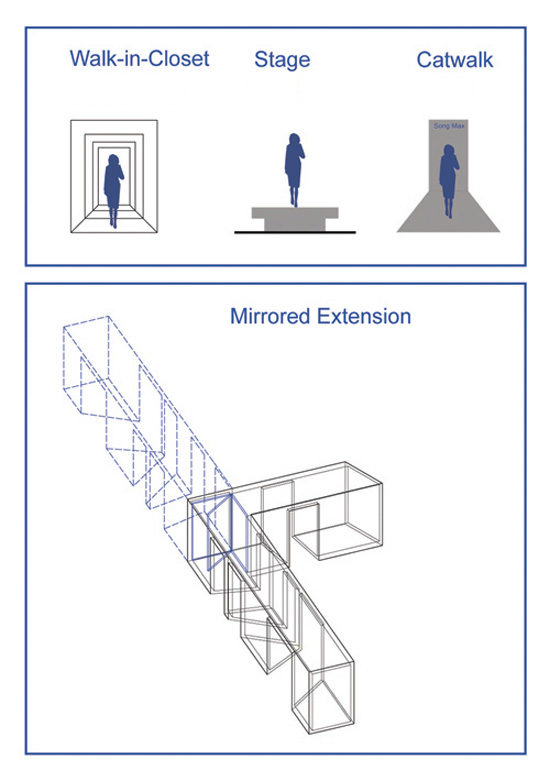 various components of the store image courtesy of elevation workshop, JR & others
various components of the store image courtesy of elevation workshop, JR & others