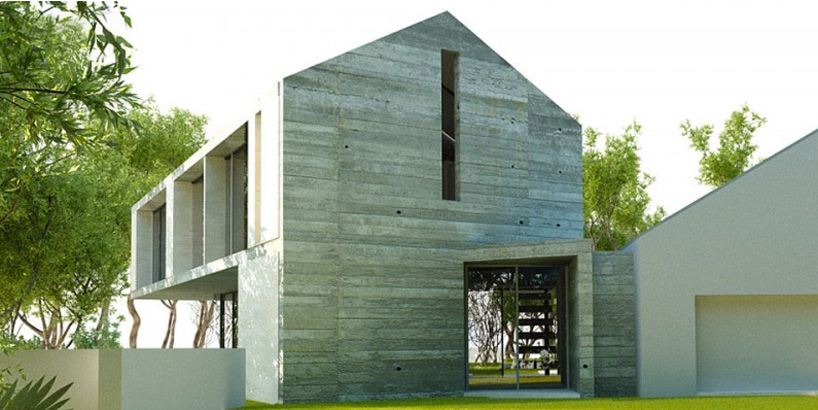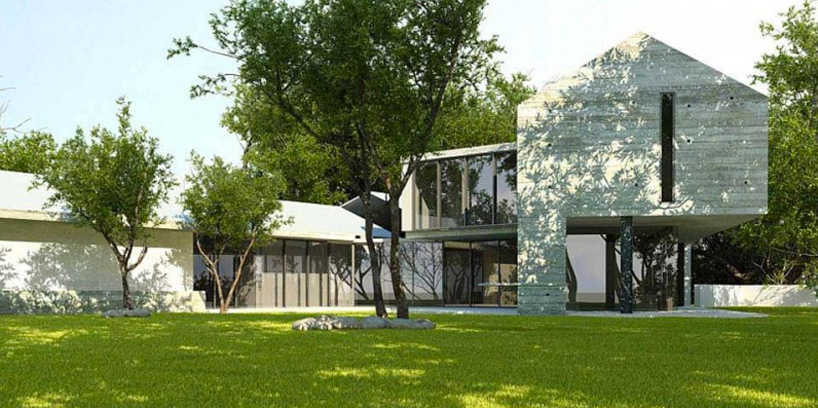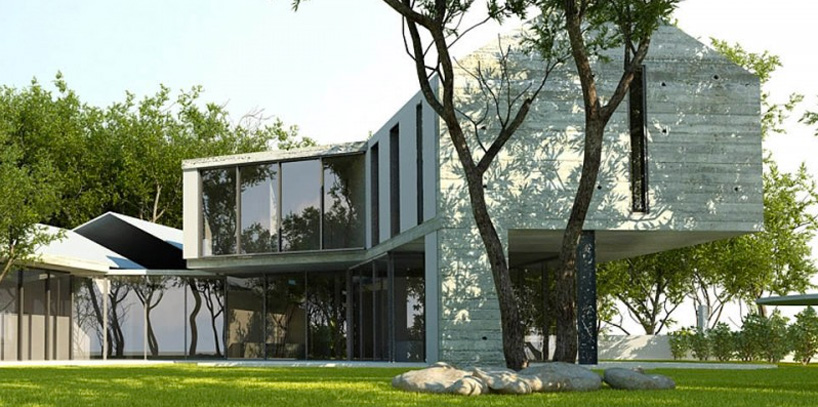KEEP UP WITH OUR DAILY AND WEEKLY NEWSLETTERS
PRODUCT LIBRARY
snøhetta's newly completed 'vertikal nydalen' achieves net-zero energy usage for heating, cooling, and ventilation.
the apartments shift positions from floor to floor, varying between 90 sqm and 110 sqm.
the house is clad in a rusted metal skin, while the interiors evoke a unified color palette of sand and terracotta.
designing this colorful bogotá school, heatherwick studio takes influence from colombia's indigenous basket weaving.
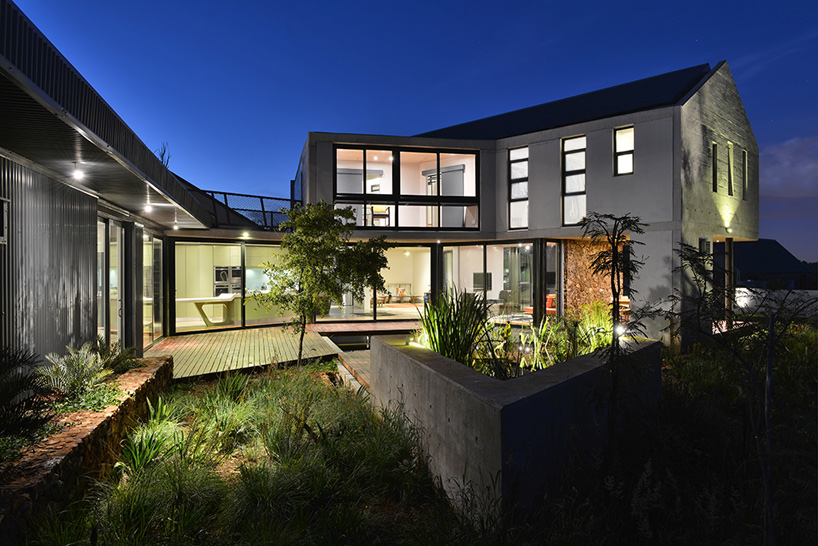
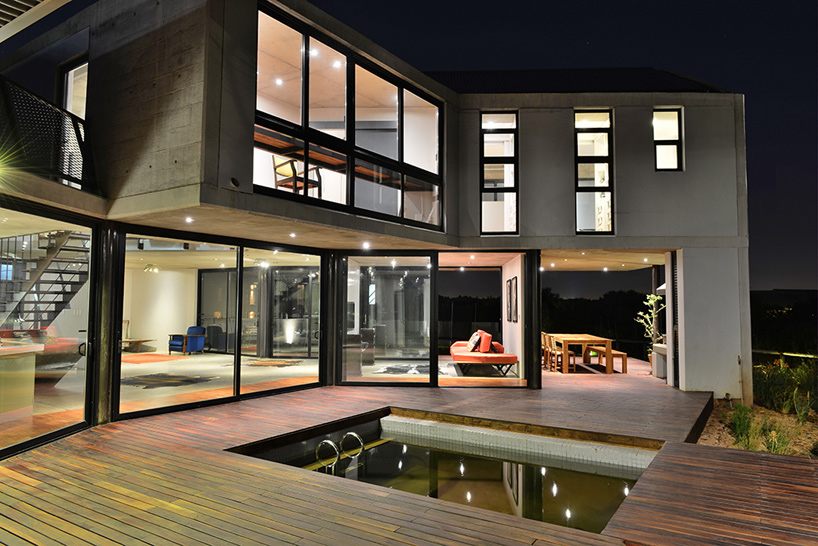 open central courtyard deck with revealed swimming pool
open central courtyard deck with revealed swimming pool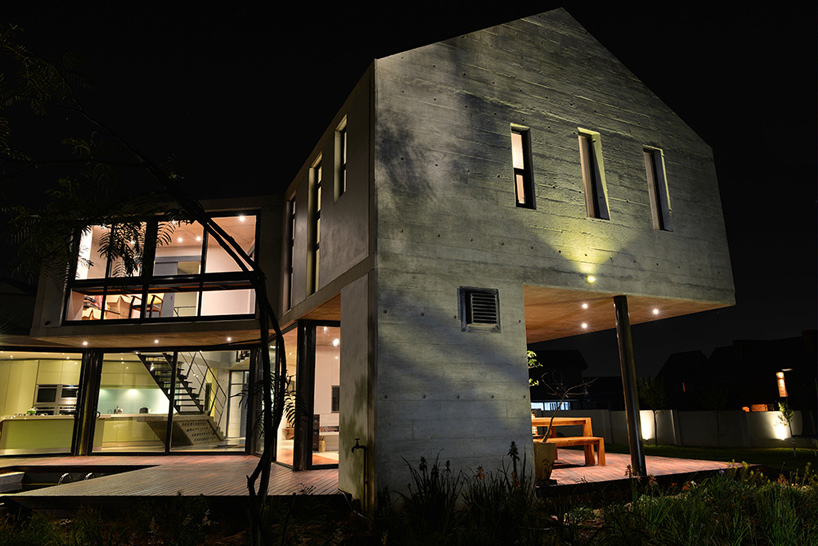 solid concrete mass sits above a transparent ground floor
solid concrete mass sits above a transparent ground floor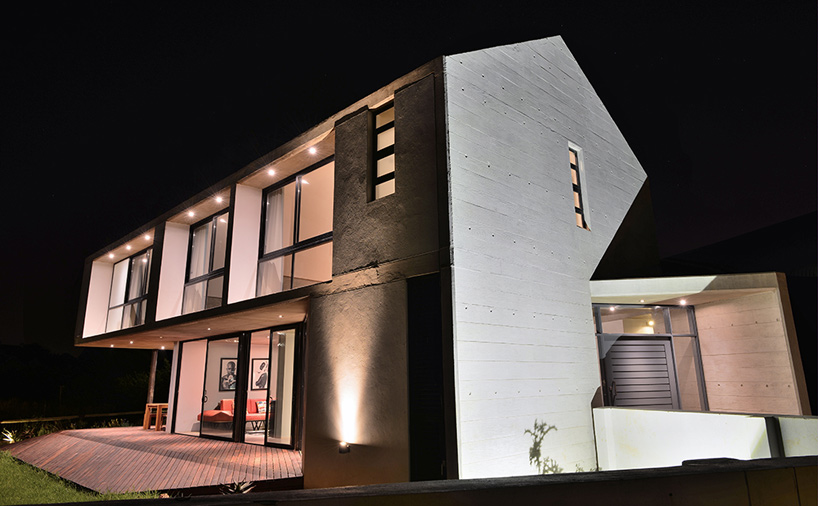 view from atop the garage
view from atop the garage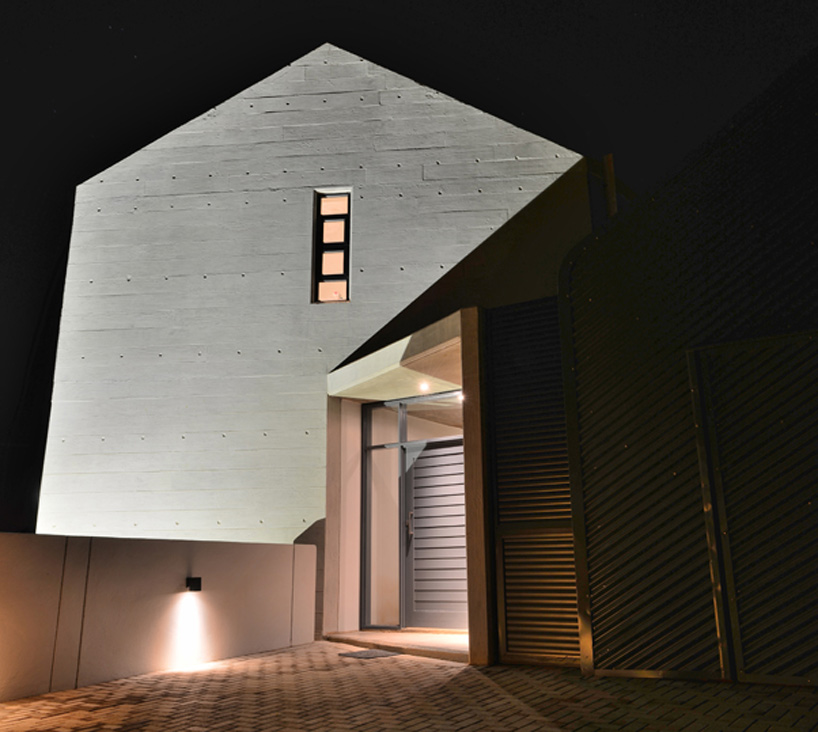 entry
entry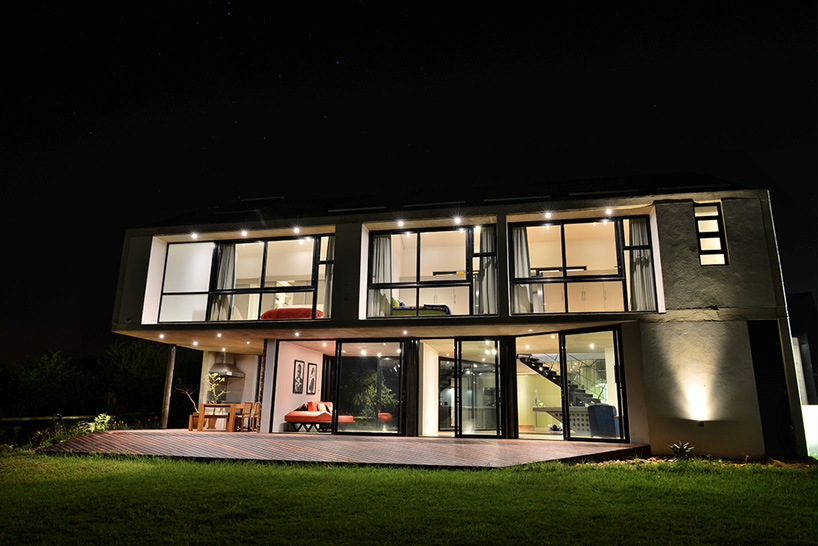 north elevation benefits from plenty of daylight
north elevation benefits from plenty of daylight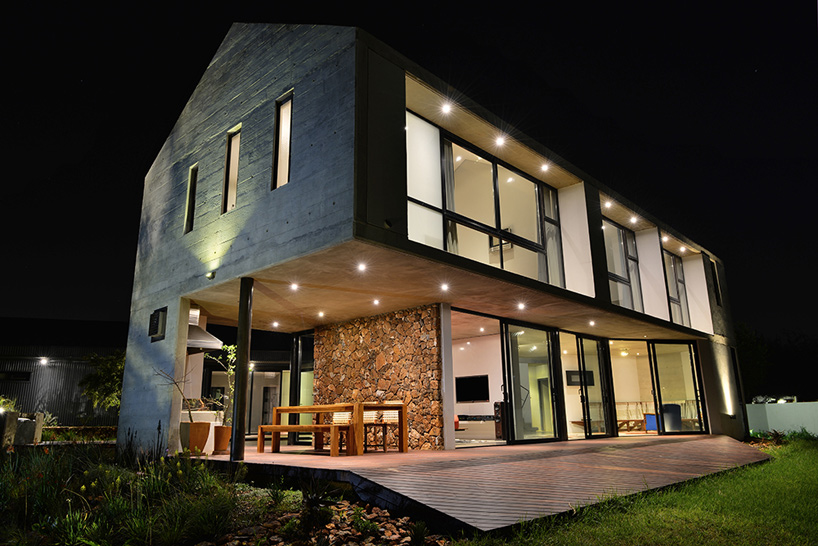 an interplay of exterior and interior spaces
an interplay of exterior and interior spaces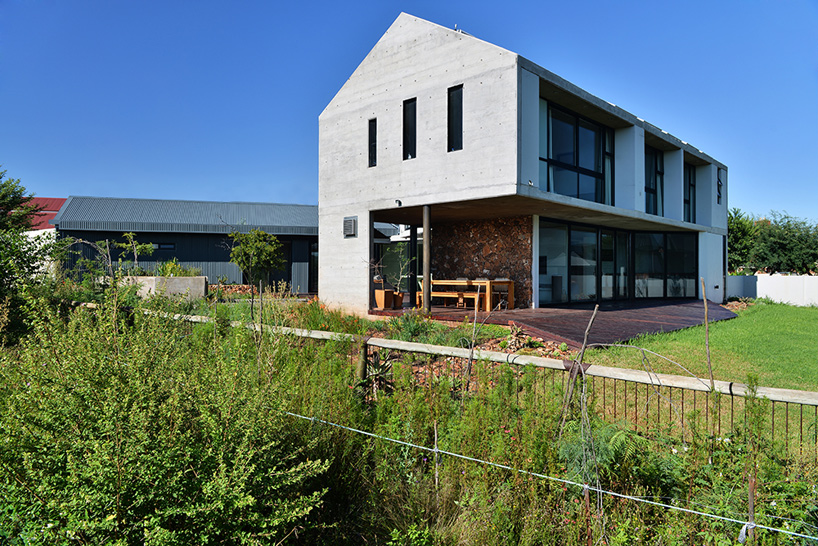
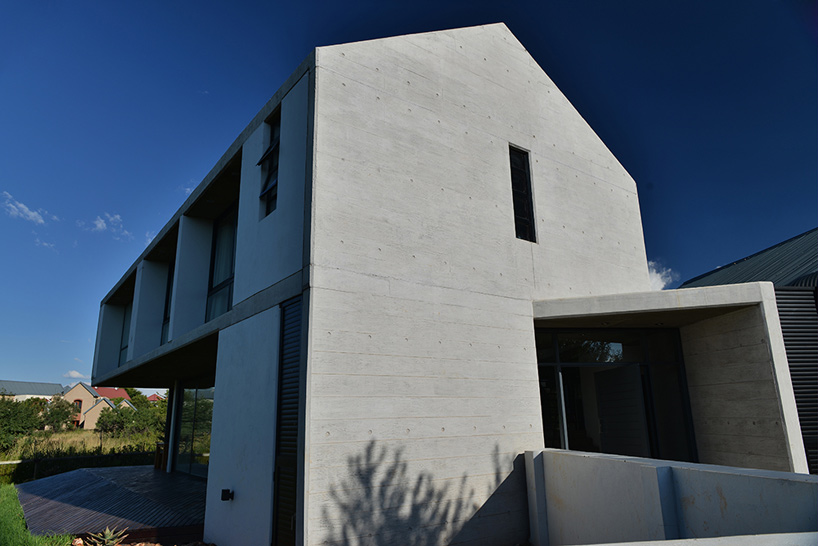
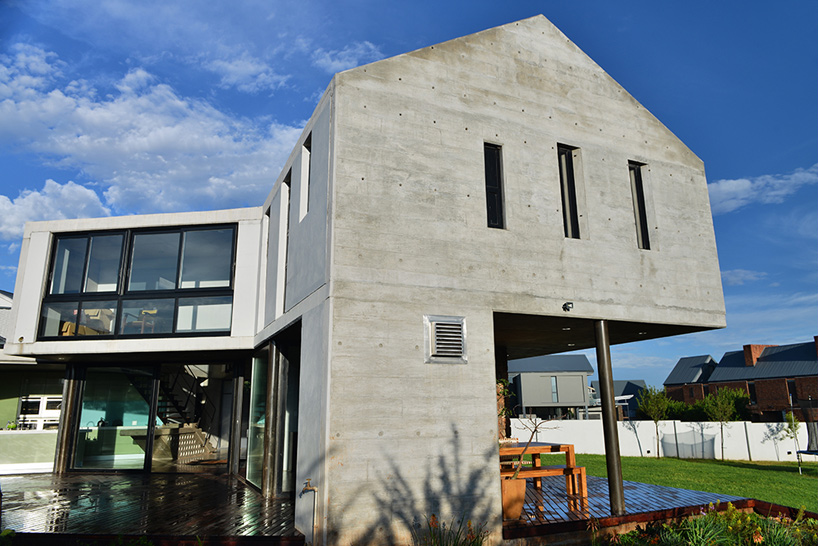 exterior deck penetrates through the interior spaces creating an open-air interior
exterior deck penetrates through the interior spaces creating an open-air interior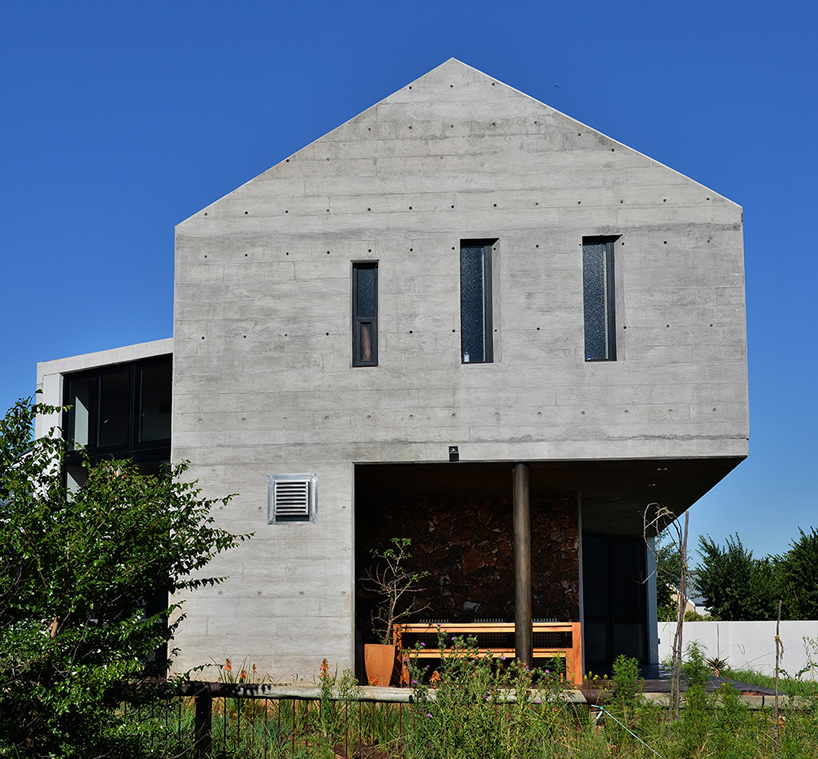
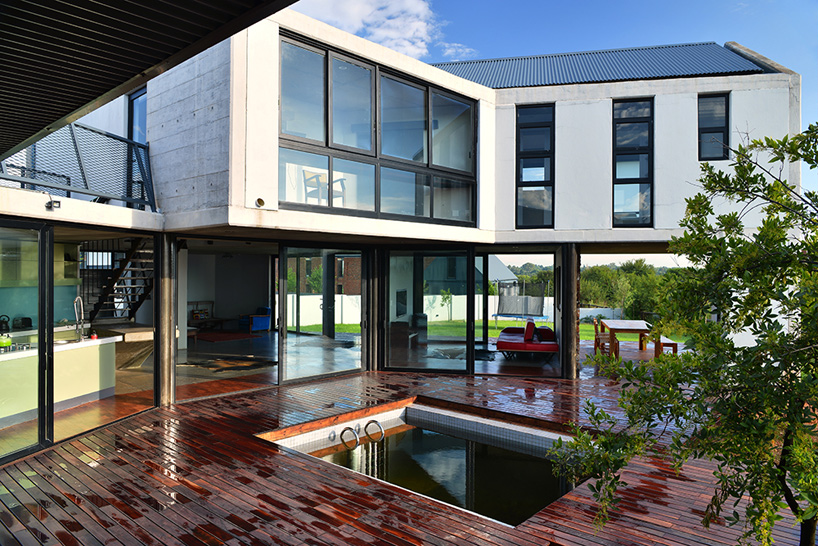
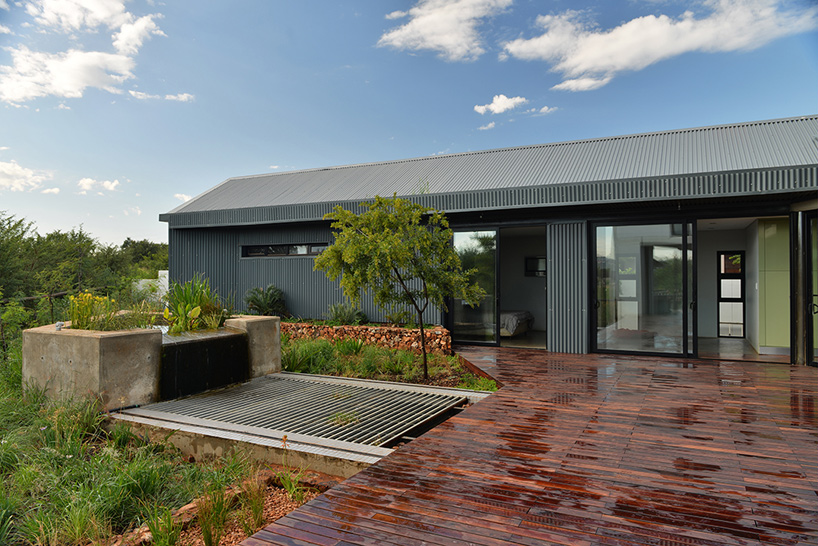 metal-clad volume with closed swimming pool
metal-clad volume with closed swimming pool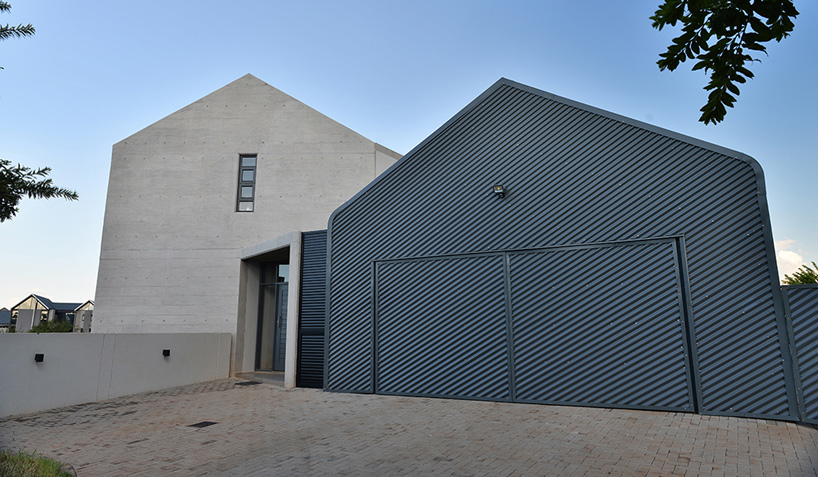 entry and garage
entry and garage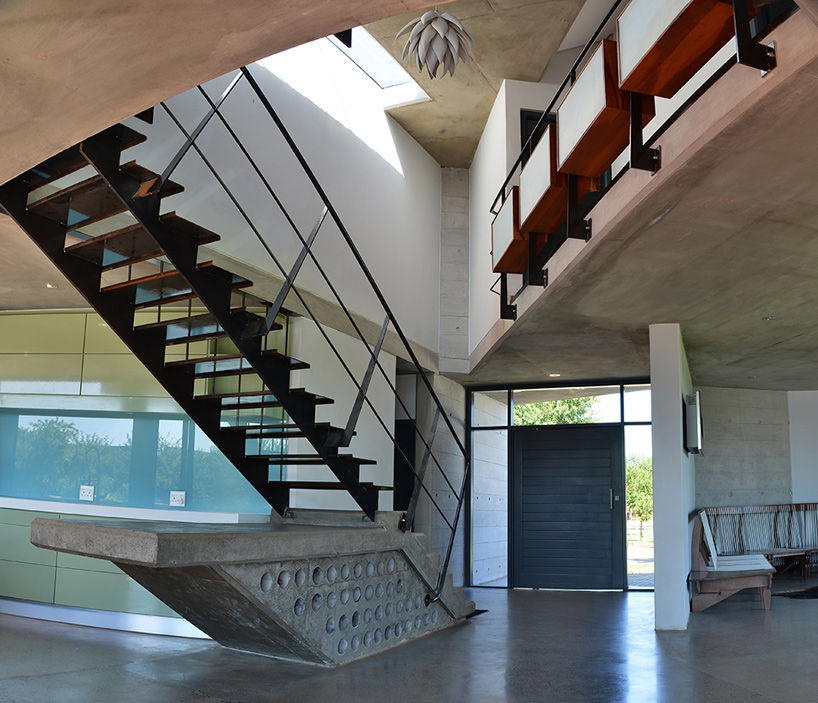 convergence of both volumes, vertical circulation, main entrance and kitchen area
convergence of both volumes, vertical circulation, main entrance and kitchen area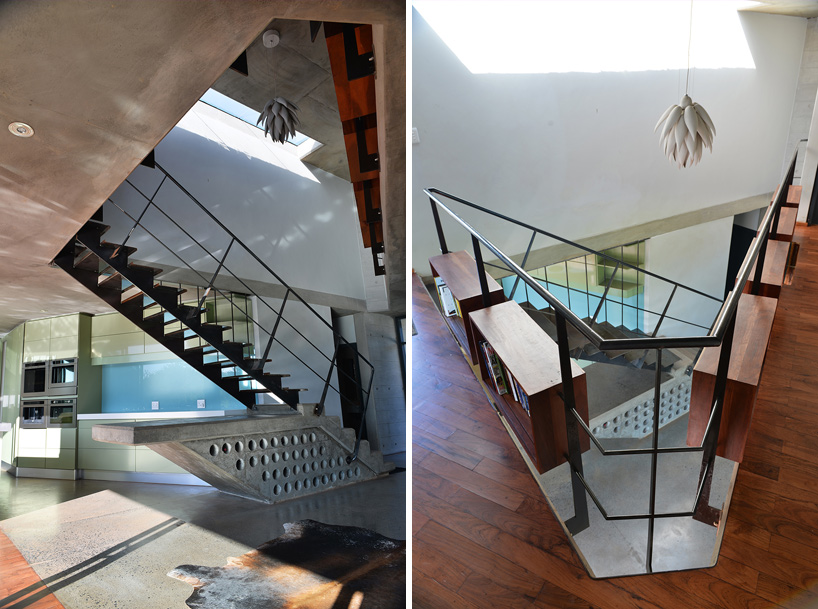 (left) staircase(right) upstairs in a double-height space
(left) staircase(right) upstairs in a double-height space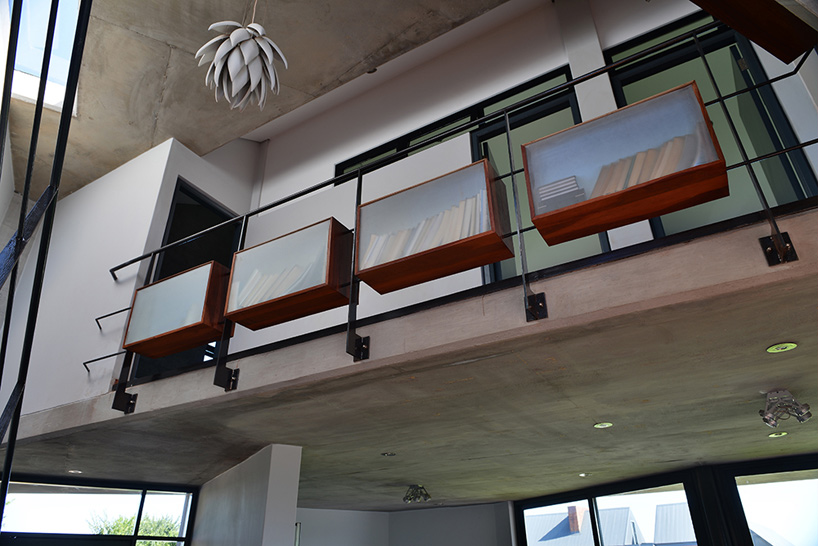 upstairs corridor
upstairs corridor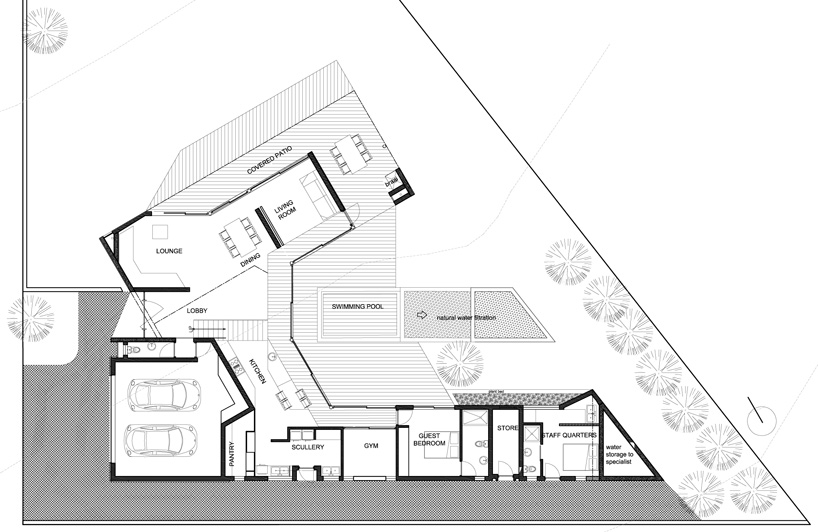 floor plan / level 0
floor plan / level 0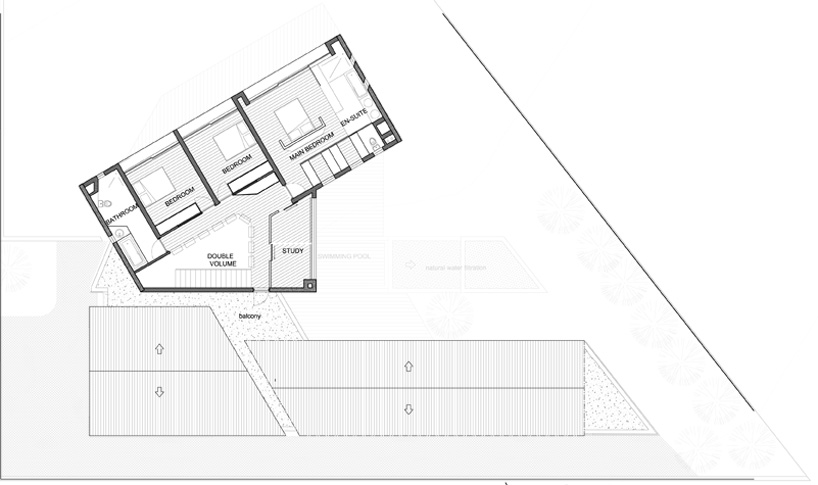 floor plan / level 1
floor plan / level 1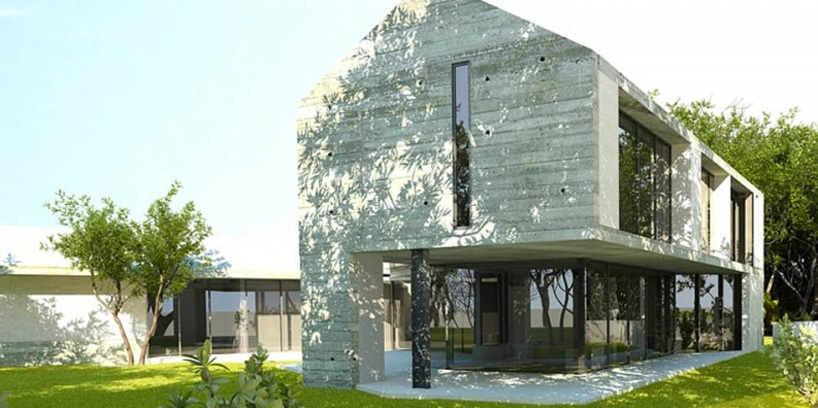 render
render