KEEP UP WITH OUR DAILY AND WEEKLY NEWSLETTERS
happening now! at milan design week 2024, samsung creates a world where the boundaries between the physical and digital realms blur.
PRODUCT LIBRARY
the apartments shift positions from floor to floor, varying between 90 sqm and 110 sqm.
the house is clad in a rusted metal skin, while the interiors evoke a unified color palette of sand and terracotta.
designing this colorful bogotá school, heatherwick studio takes influence from colombia's indigenous basket weaving.
read our interview with the japanese artist as she takes us on a visual tour of her first architectural endeavor, which she describes as 'a space of contemplation'.

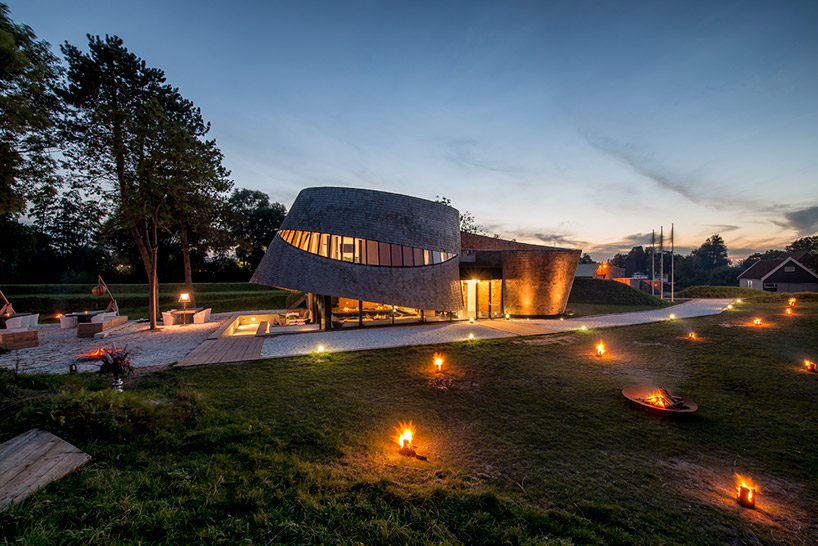 image © john van helvert
image © john van helvert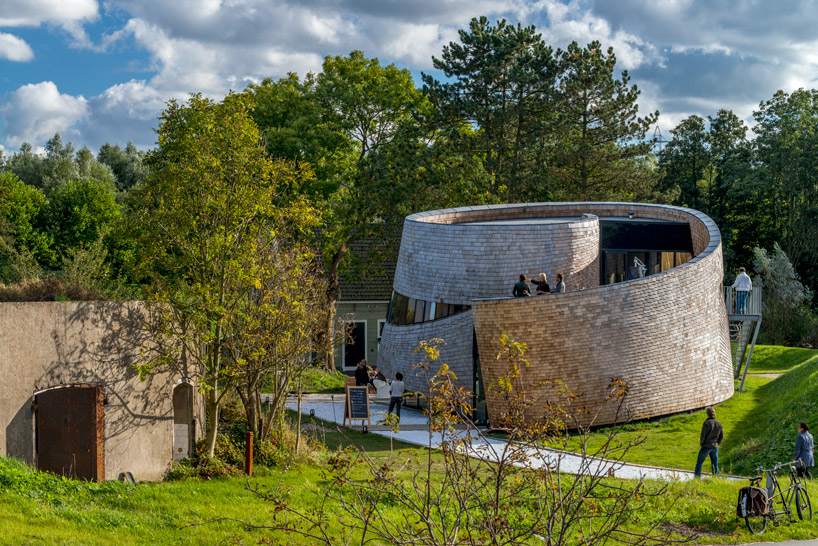 image ©
image © 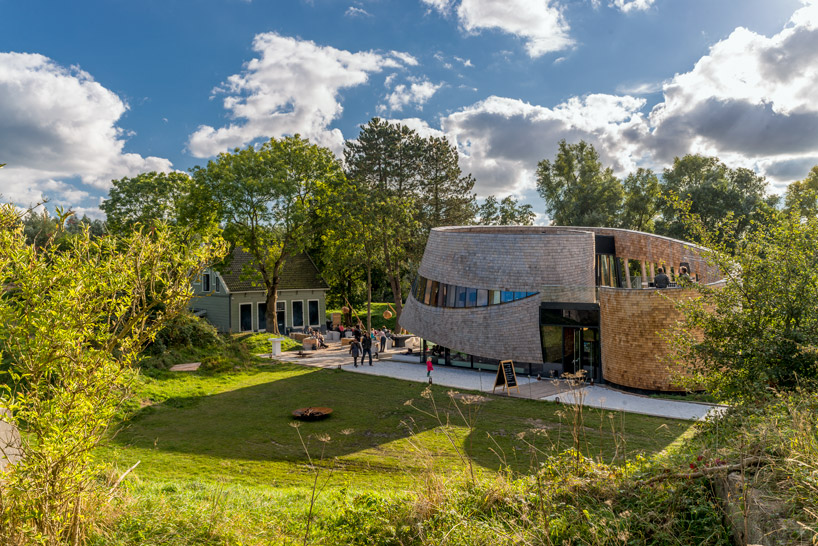 green space surrounds the structureimage © john lewis marshall
green space surrounds the structureimage © john lewis marshall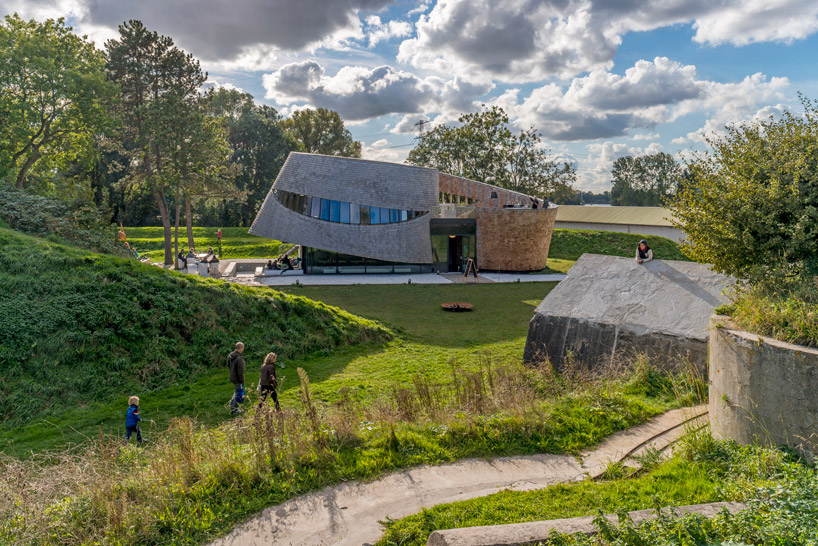 next to hills and historical buildingsimage © john lewis marshall
next to hills and historical buildingsimage © john lewis marshall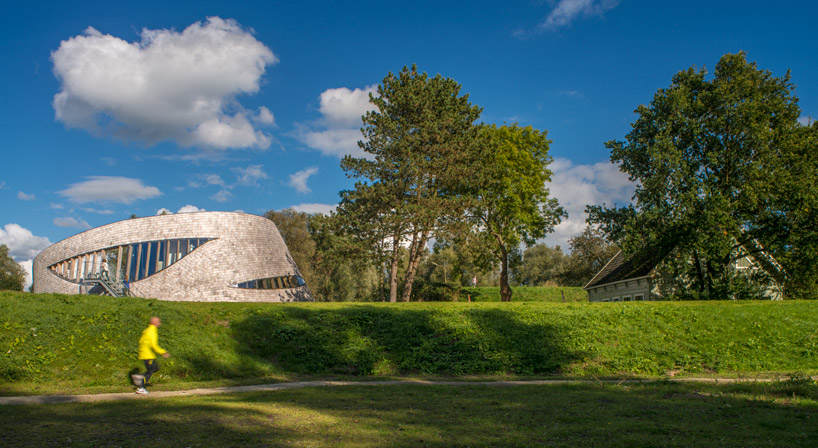 image © john lewis marshall
image © john lewis marshall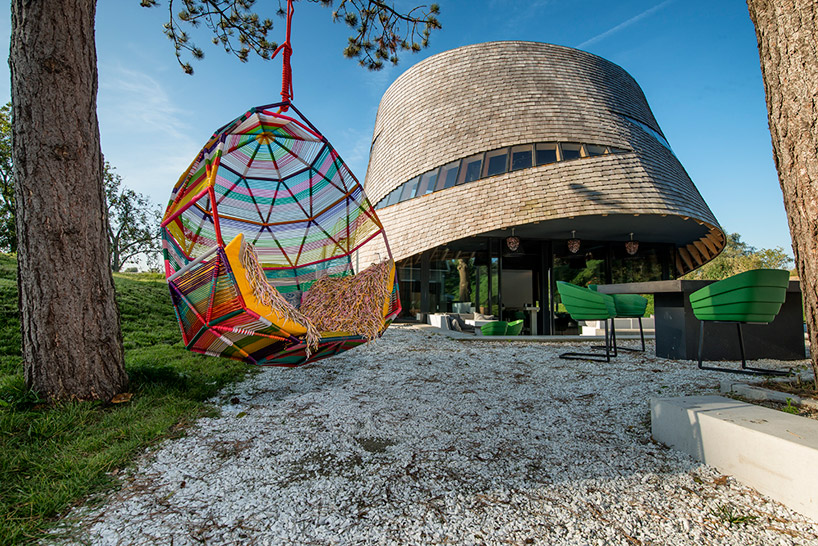 image © john van helvert
image © john van helvert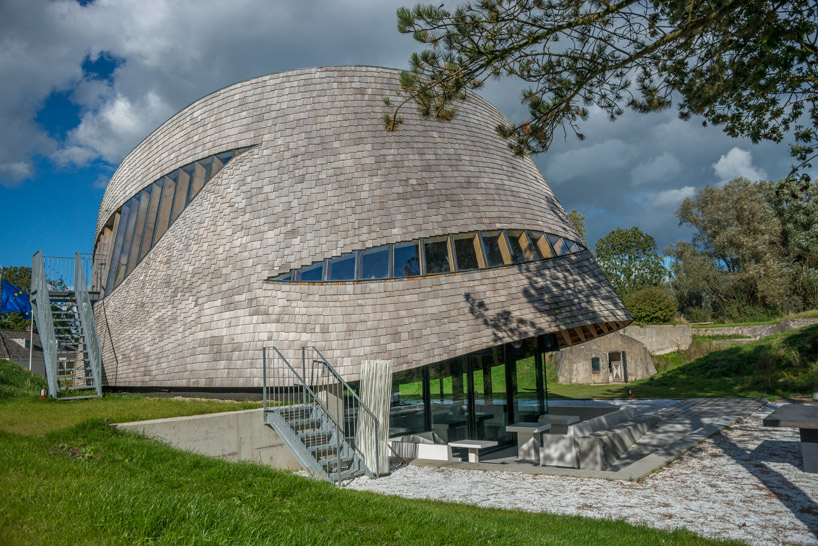 windows cut through the veneer to provide viewsimage © john lewis marshall
windows cut through the veneer to provide viewsimage © john lewis marshall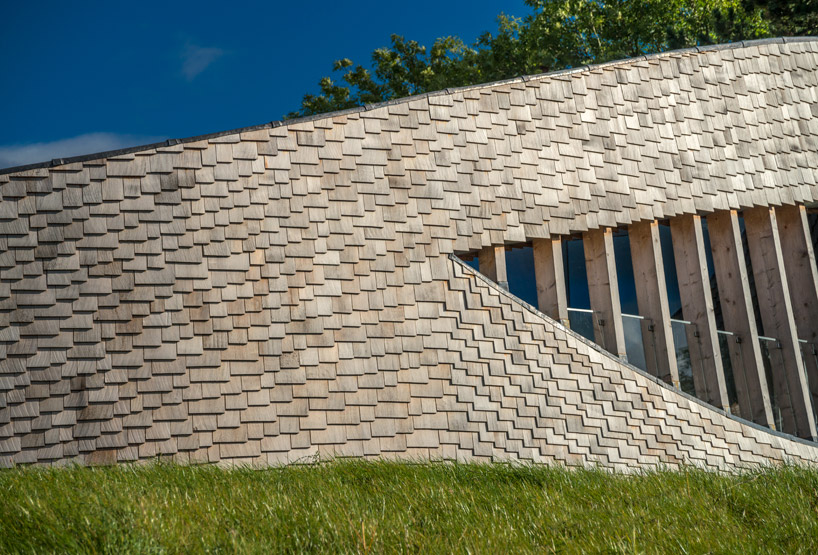 image © john lewis marshall
image © john lewis marshall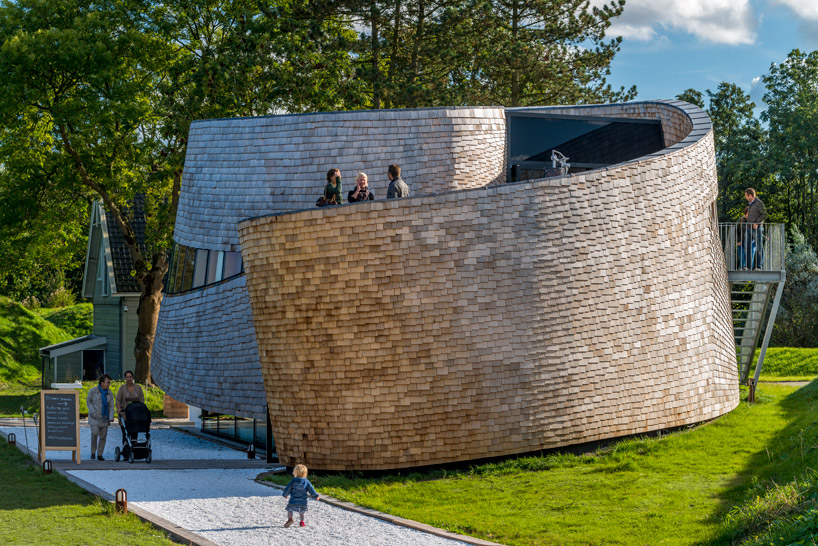 entry walkwayimage © john lewis marshall
entry walkwayimage © john lewis marshall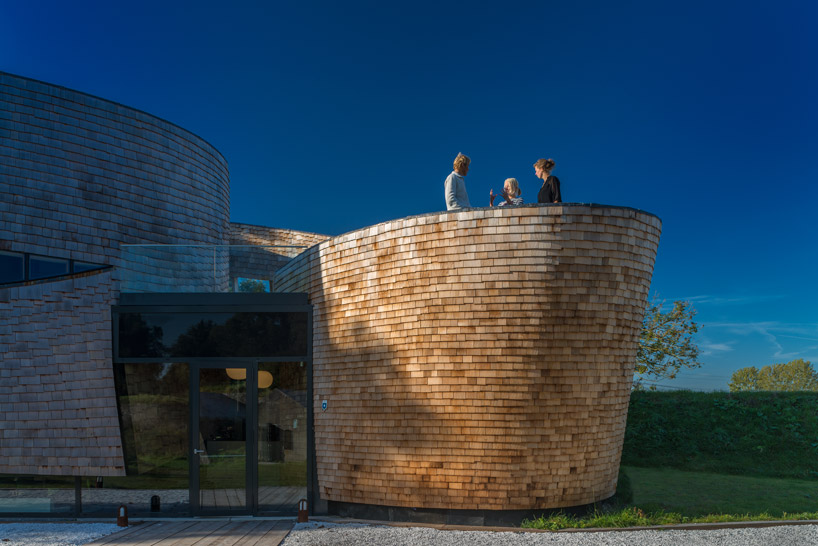 entranceimage © john lewis marshall
entranceimage © john lewis marshall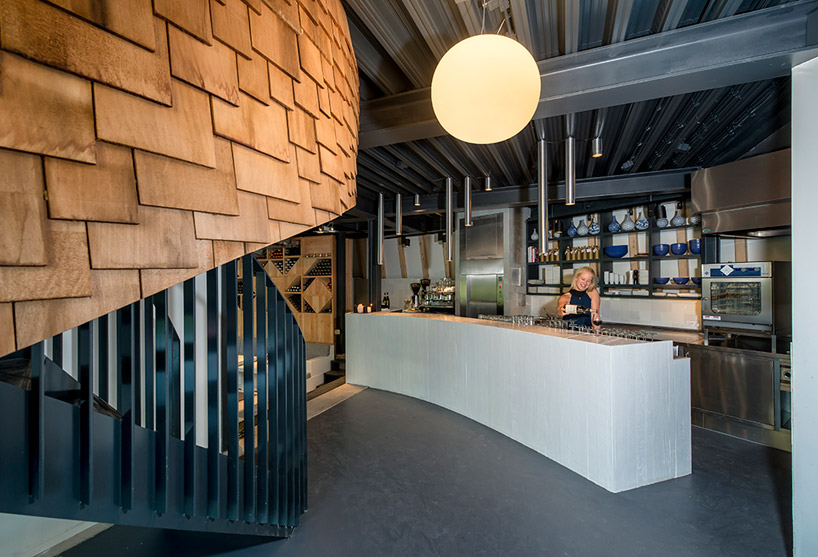 main space image © john van helvert
main space image © john van helvert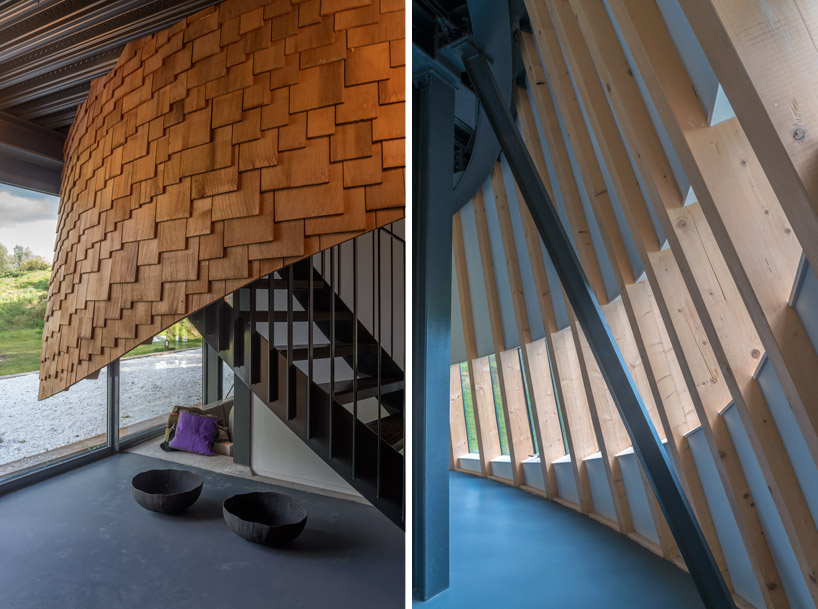 (left) exterior wood shingles wrap into the interior around the stairs (right) wood plank ribs images © john lewis marshall
(left) exterior wood shingles wrap into the interior around the stairs (right) wood plank ribs images © john lewis marshall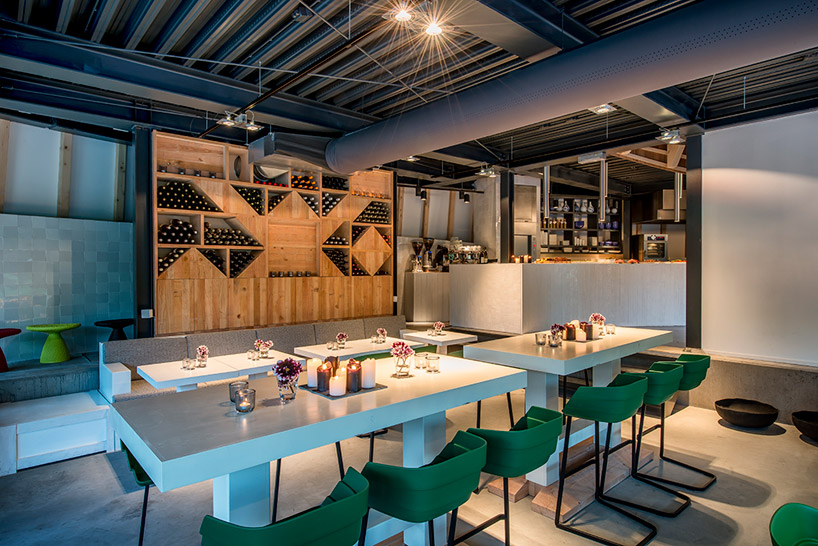 bar and seating area image © john van helvert
bar and seating area image © john van helvert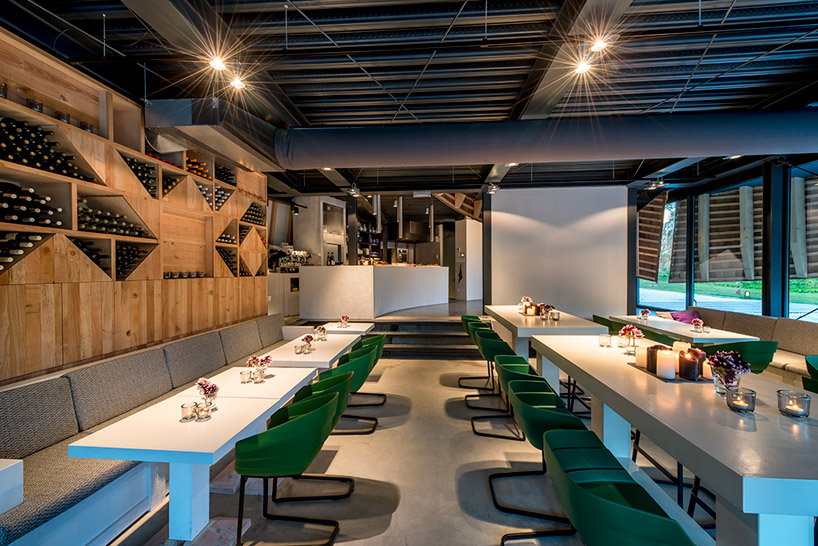 image © john van helvert
image © john van helvert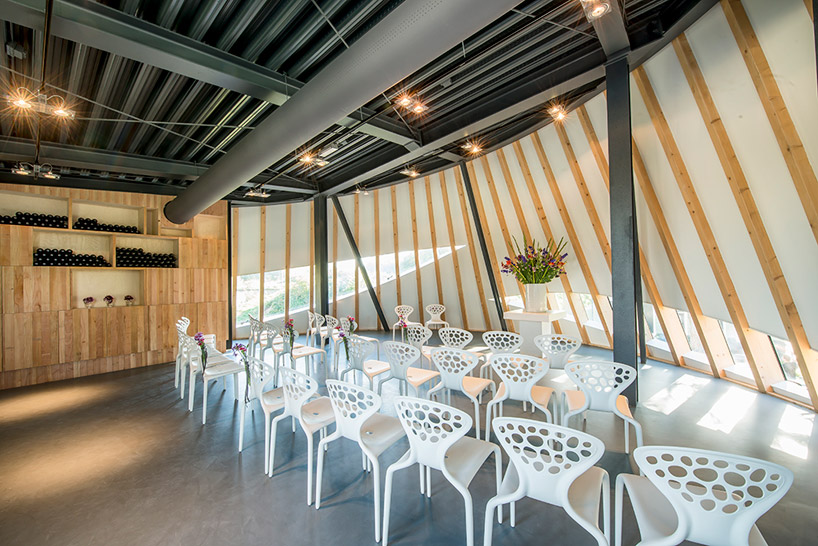 upstairs event space image © john van helvert
upstairs event space image © john van helvert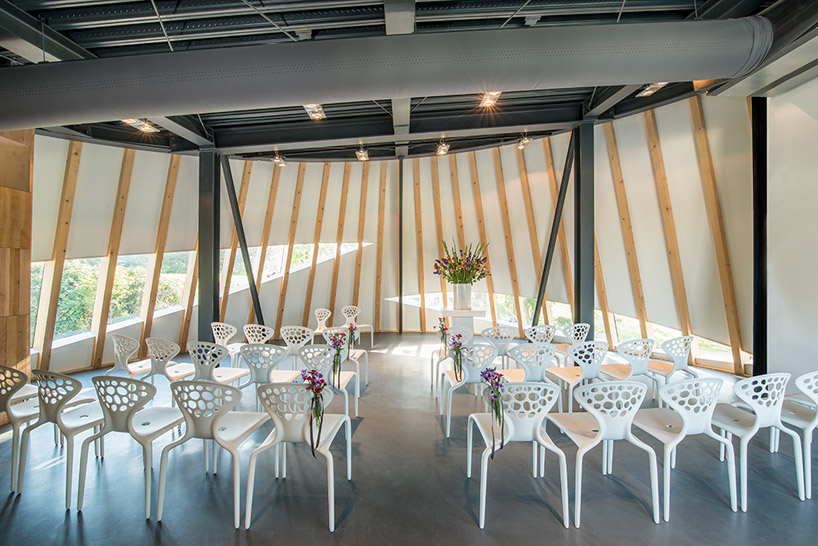 steel frame supports the structure image © john van helvert
steel frame supports the structure image © john van helvert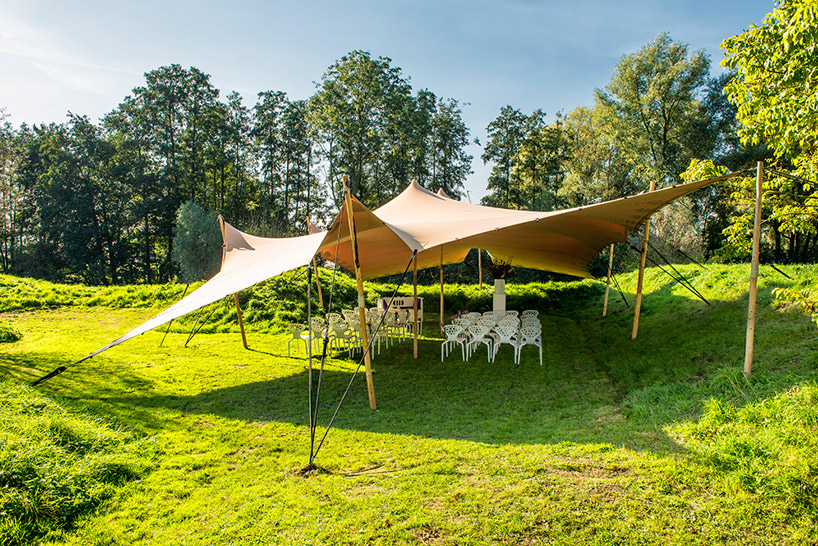 spill-out space image © john van helvert
spill-out space image © john van helvert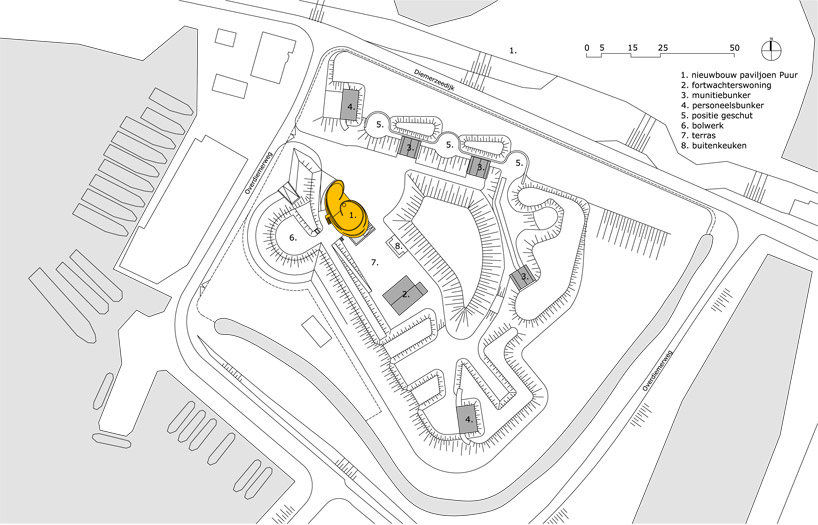 site plan
site plan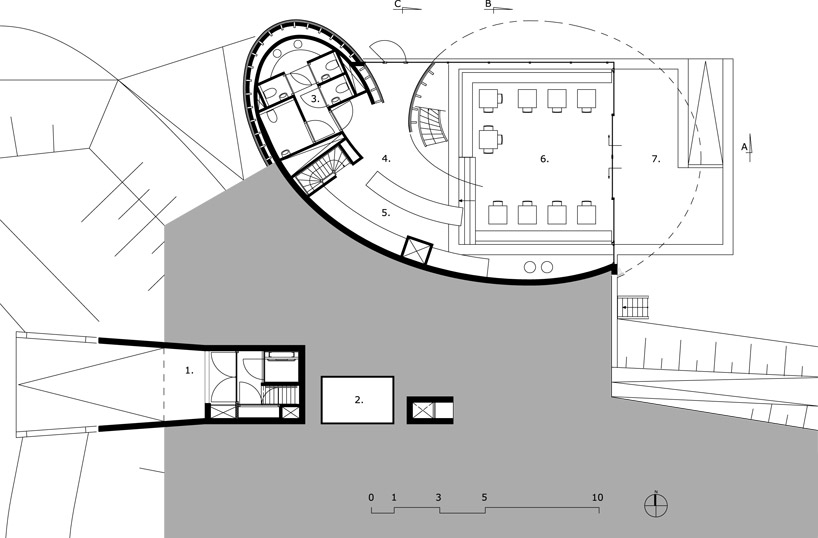 floor plan / level 0
floor plan / level 0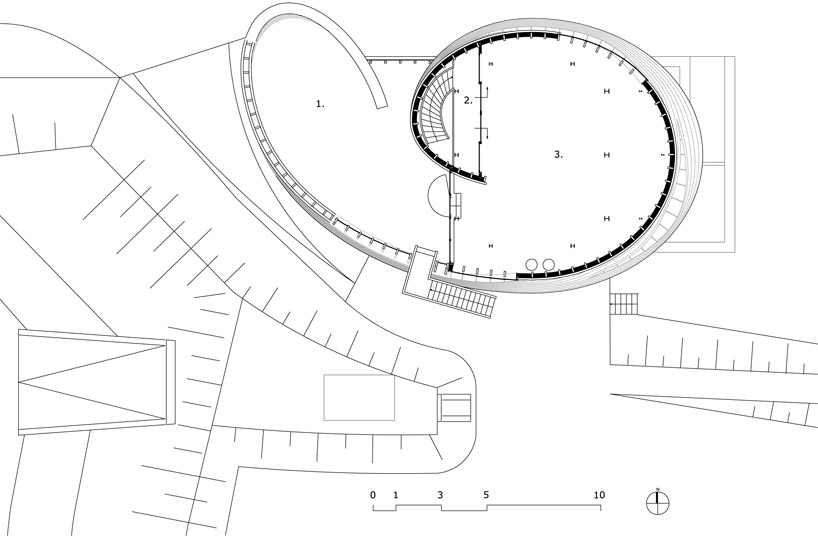 floor plan / level 1
floor plan / level 1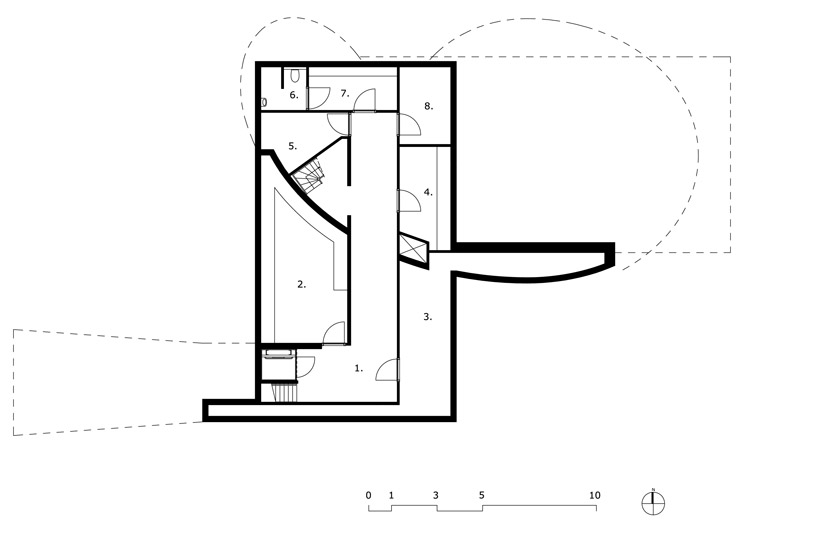 floor plan / level -1
floor plan / level -1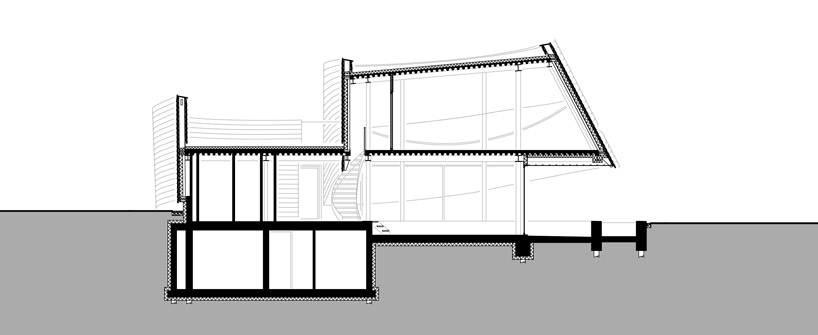 section
section elevation
elevation elevation
elevation elevation
elevation elevation
elevation



